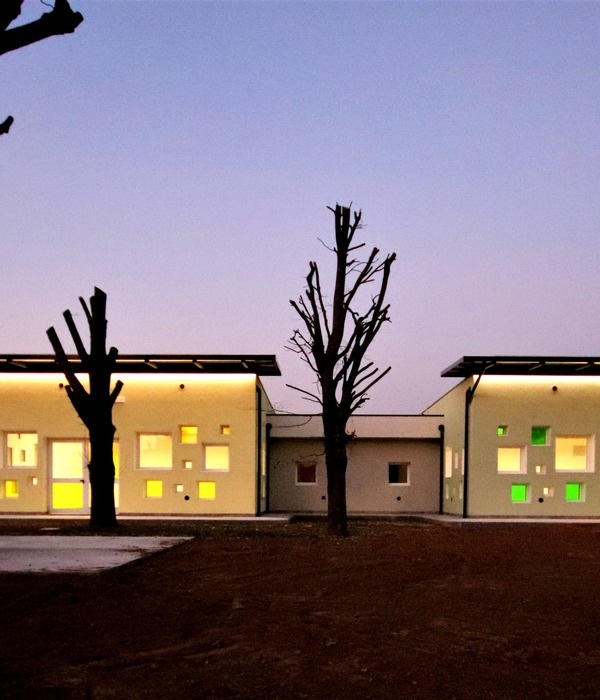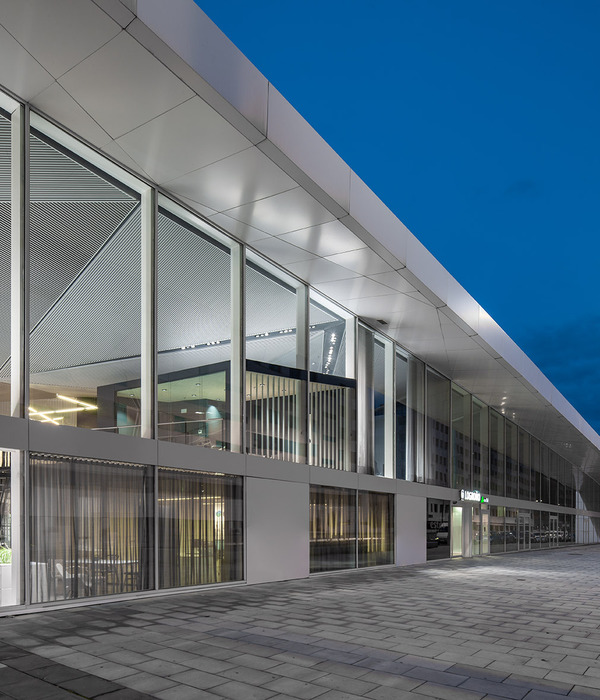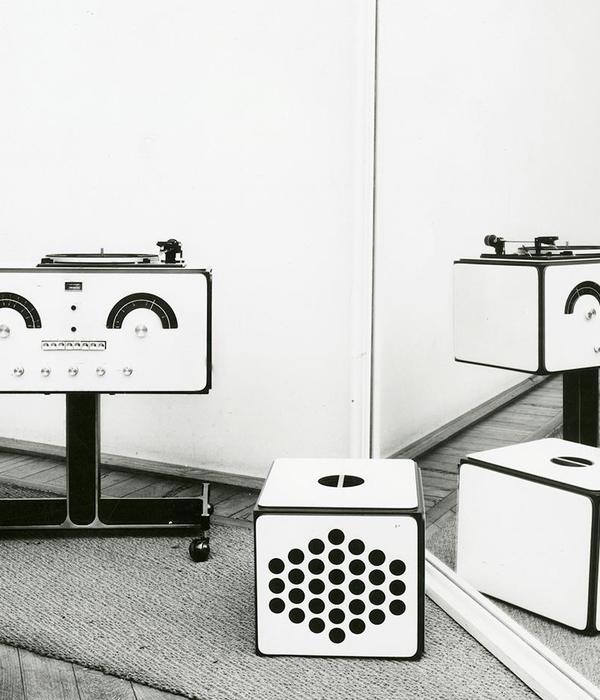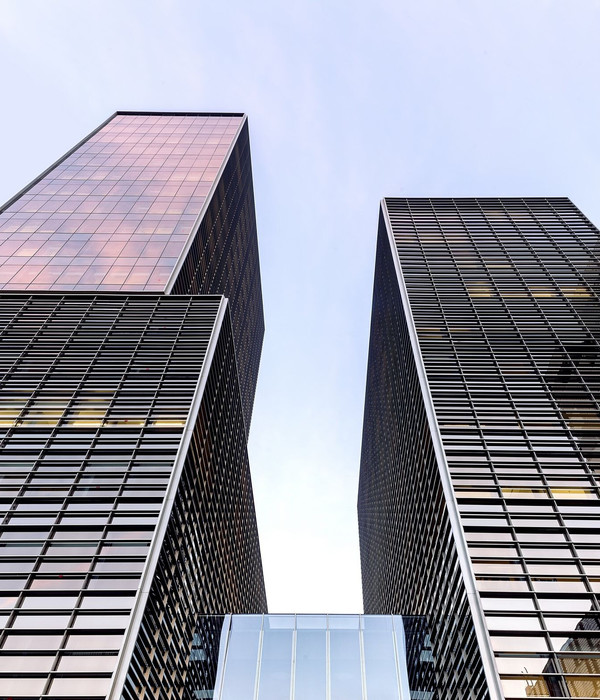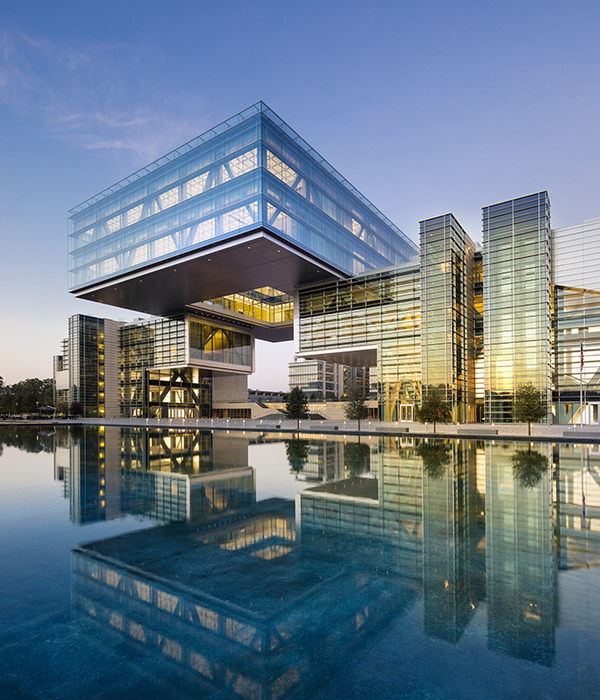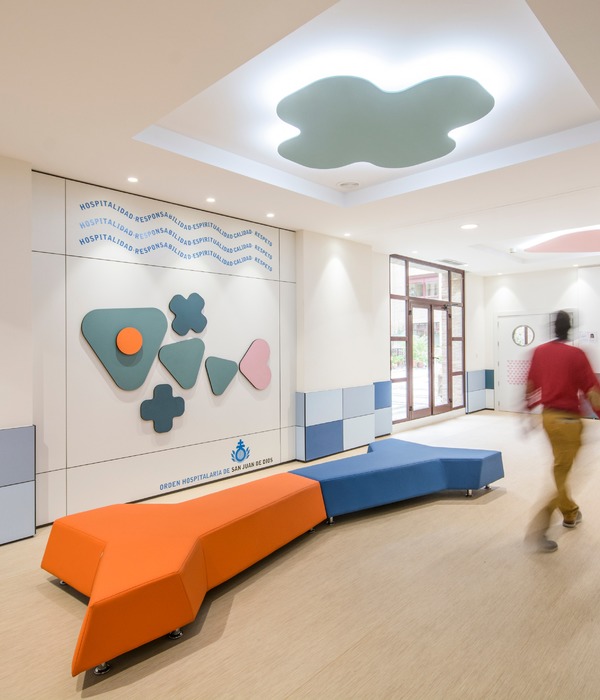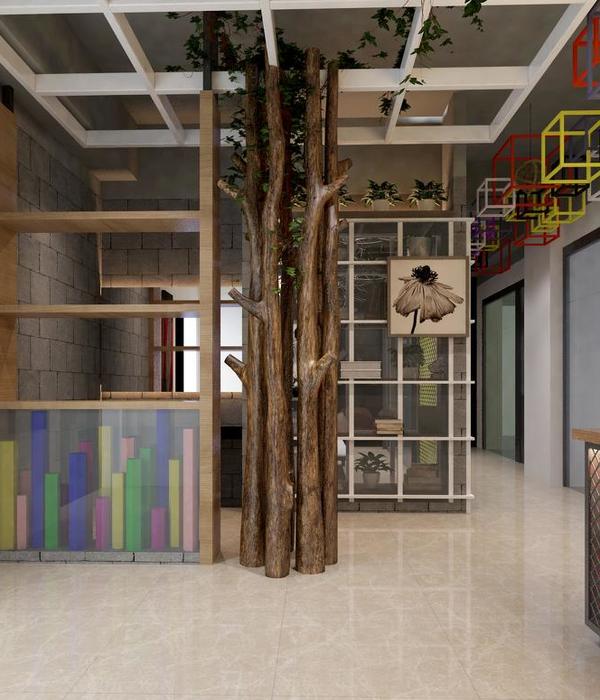In contemporary Chinese cities, a public space that allows parents to rest assured that their children are playing has become a scarce resource. Ledeer, as a community-based child care institution, hopes to create a space in the community for children of different ages to play together, so that children can receive professional care, so as to give parents necessary personal time.
The project site is an 8m wide rectangular indoor space with natural light only on the north side. When there is no natural environment like sunlight, trees, grass or pools, how can children experience the fun of free play in a limited indoor space?
Credohus designed the children's activity space as a public street, connecting functional rooms and large spaces placed at the end of the site. A number of small wood houses of various sizes and shapes are arranged along the street to form a continuous boundary that surrounds the entire space, resembling a small village. In order to achieve the balance between protection and connection, the wooden houses are designed to be semi-open, surrounded by walls to form corners. The openings and small windows on the wall allow the child's body and sight to pass freely between the wooden houses.
The inner height of the wooden houses varies from 1.5m to 1.9m. This is an uncomfortable height for adults, but it is cozy for children. It implies the child's status as the subject of the space. Three warm colors of red, orange, and yellow are selectively painted on the interior of the wooden house, to bring children unique spatial memory and create a sense of belonging inside-out.
Over-protection of children is consciously avoided, the children need to establish a sense of risk through "moderate danger". The height of the floor in the wood houses are intentionally distinguished, which means that children need to pay attention to the height change to avoid falling when entering different wood houses. At the same time, in order to balance safety and adventure, the sharp corners throughout the space are rounded with 1-2cm wide corners.
ThedesignofLedeer tries to achieve an informal organizational relationship that responds to the sociality of the child. It exposes people to a moderate chaos. There is no correct key to use each space. Therefore, teachers and children have to find themselves ways to establish new order.
{{item.text_origin}}




