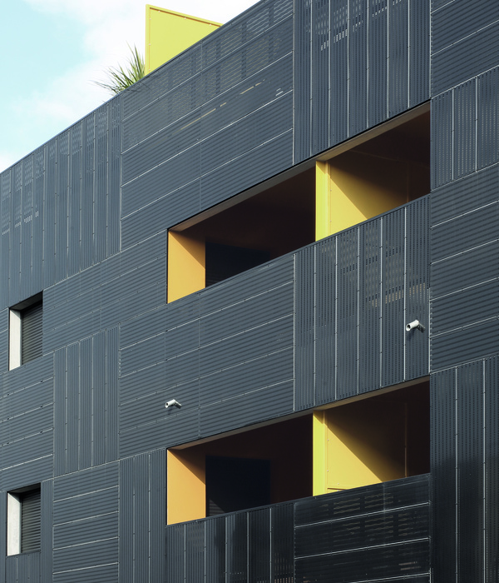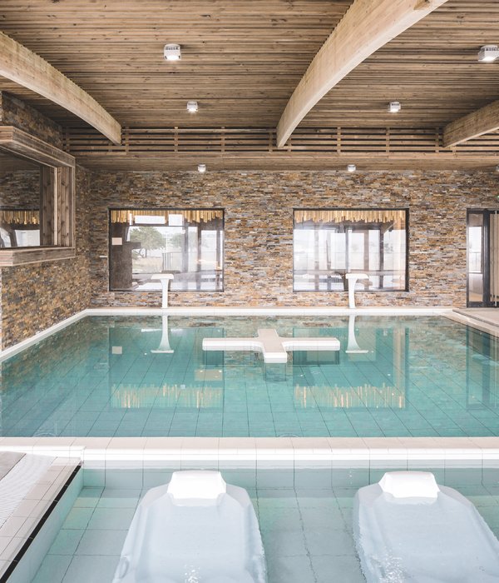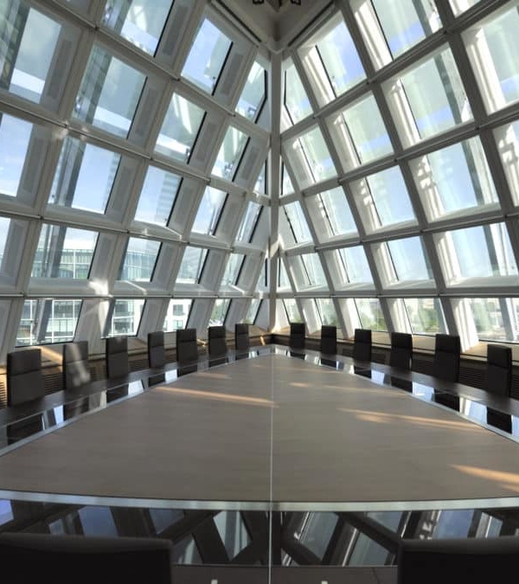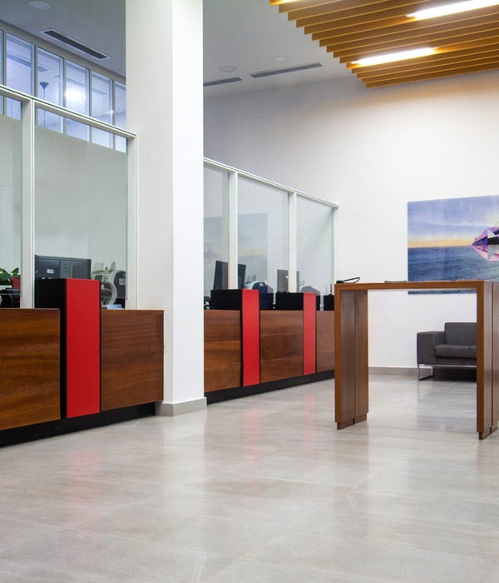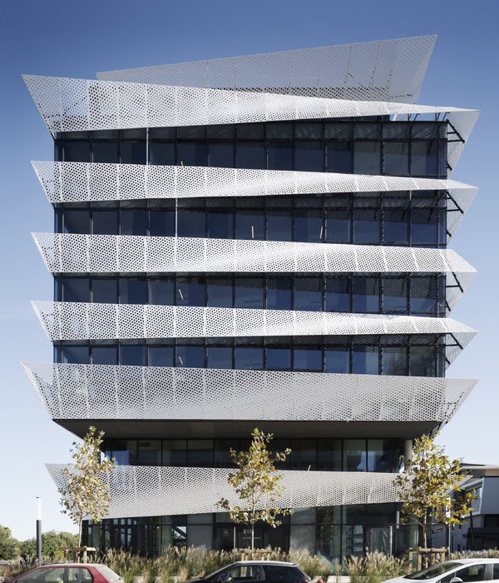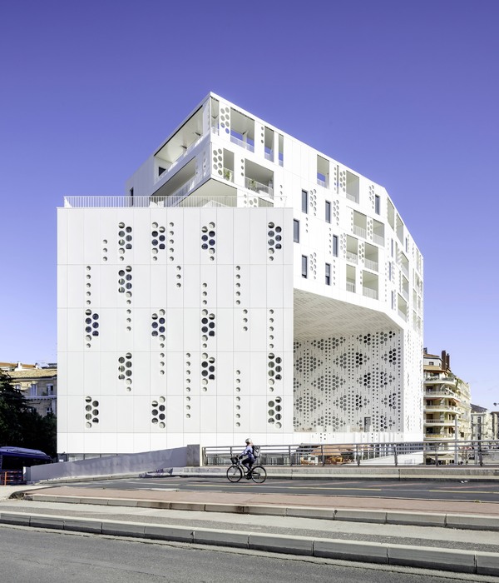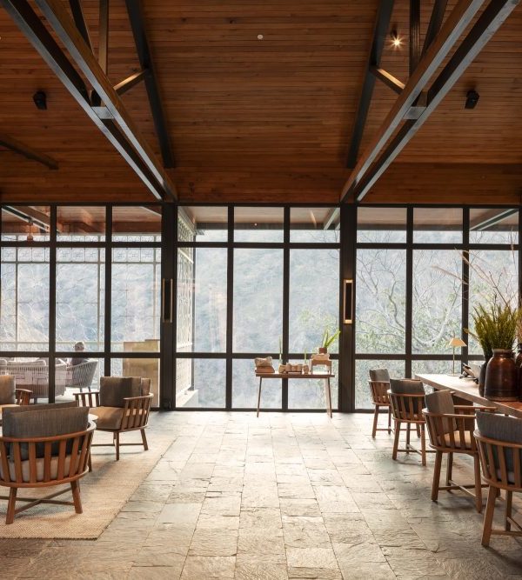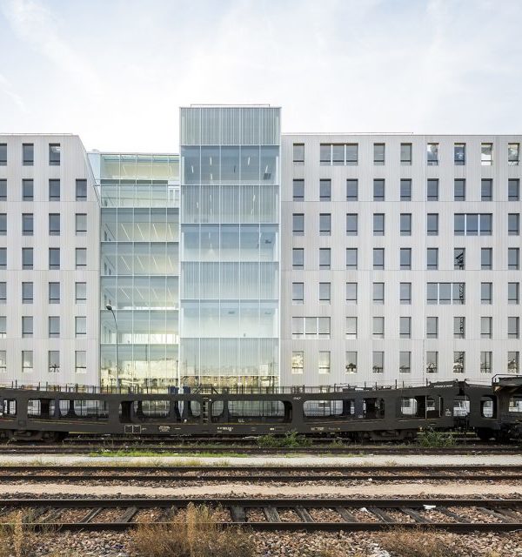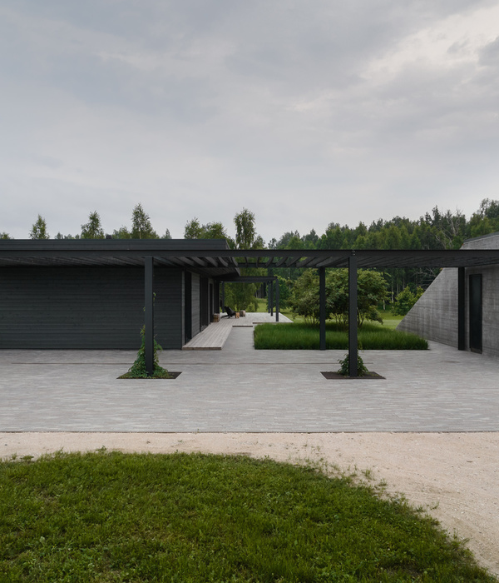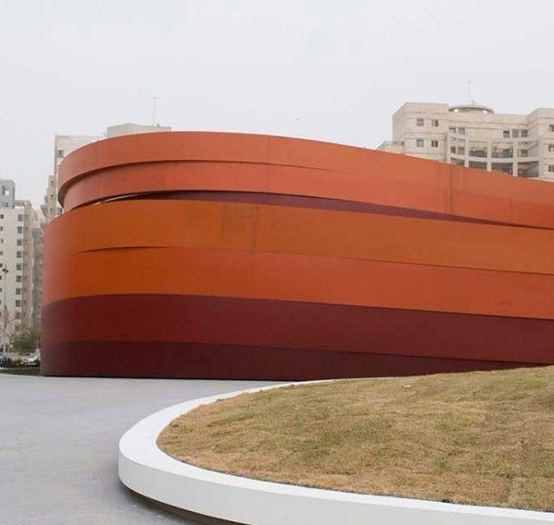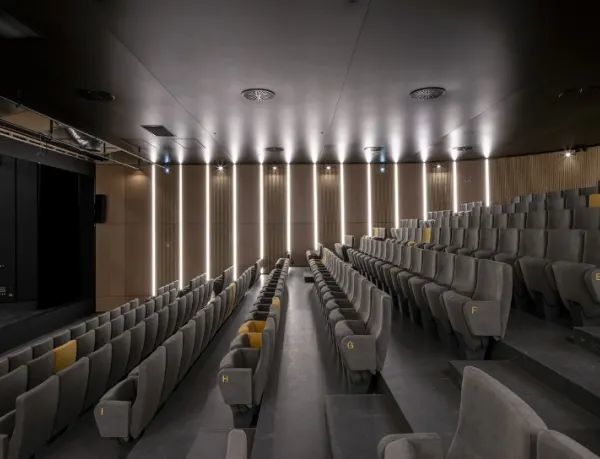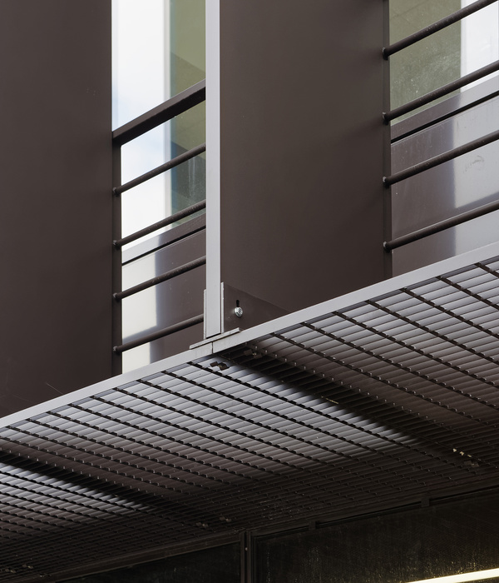- 项目名称:南京启易办公空间
- 项目地址:中国 南京
- 摄影:NL
- 后期:NL
- 材料:质感材料,镜面不锈钢,金属,涂料
邀请光来做客,平衡黑白,恣意于这片纯粹。
We
invite light
to be a guest
to balance
black and white ,indulging in this purity.
▼室内空间概览,overall view of the interior space
INGALLERY
从林
▼轴测分析图,
Axonometric analysis chart
在灰度和质感间制造细微差别。平衡中的变化,漫不经心的闲适。但所有的变化都没有偏离这个空间最根本的使命。
We create subtle differences between gray scale and texture. We have changes in balance and casual leisure. However, all changes have not deviated from the most fundamental mission of this space.
▼从入口看向室内,view to the interior from the entrance
INGALLERY
从林
▼洽谈区空间以黑白为主色调,negotiation area in black and white tone
INGALLERY
从林
▼材料质感和颜色在平衡中体现差异,space balanced with changes in materials and colors
INGALLERY
从林
▼洽谈区细部,details of the negotiation area
INGALLERY
从林
我们眺望窗外无边无际的海,海面上满是白色光斑和绿色倒影。
We look out of the window at the boundless sea. The sea is full of white spots and green reflections.
▼黑色盒子后的茶水间,pantry behind the black box
INGALLERY
从林
▼茶水间也采用黑白配色,搭配绿色植物,pantry in black and white tone with green plants
INGALLERY
从林
▼格栅分隔空间,space defined by grills
INGALLERY
从林
▼植物映衬在简洁的空间中,plants enrich the simple space
INGALLERY
从林
舍弃多余,打造一个宁静的满足基本所需的空间。
We discard the surplus and create a quiet space to meet the basic needs.
▼简洁的空间细部,details with simplicity
INGALLERY
从林
项目地址: 中国 南京
项目完成:2019年12月
空间设计:启易设计
KEYEE_DESIGN
面积:157 m²
主创设计:李启明 戴小雪
摄影:
INGALLERY
从林
后期:NL
材料:
质感材料,镜面不锈钢,金属,涂料
Location: Nanjing,China
Project Complete:
Dec.2019
Space Design: Keyee Interior Design
Design in Charge: Qiming Li Xiaoxue Dai
Area: 157m²
Photographer: Lin cong
Post production of pictures:NL
Materials: texture material, mirrored stainless steel, metal, painting
{{item.text_origin}}

