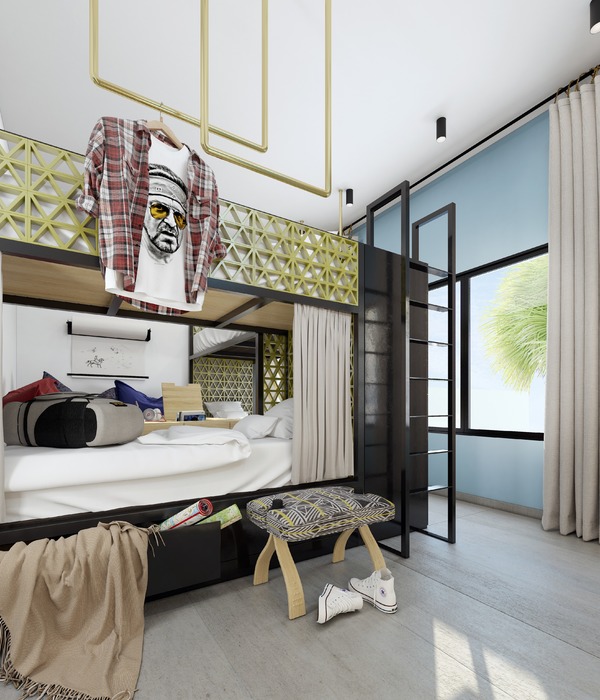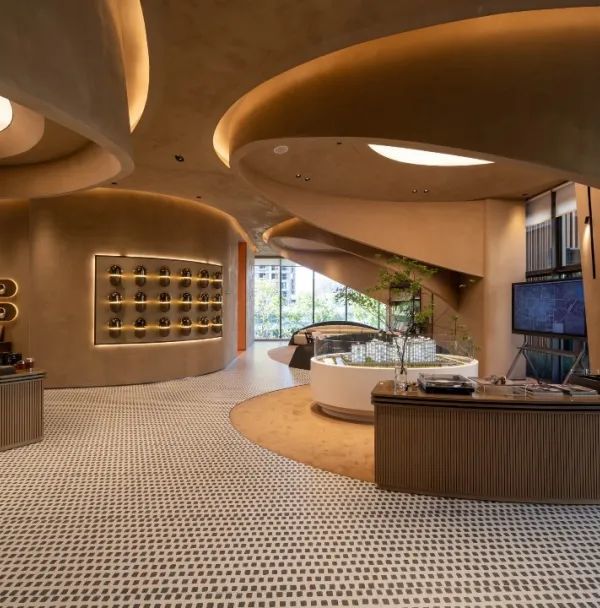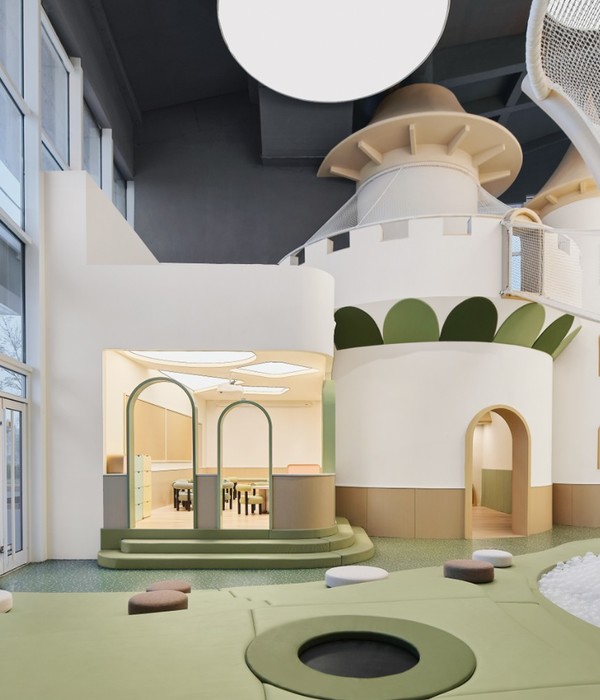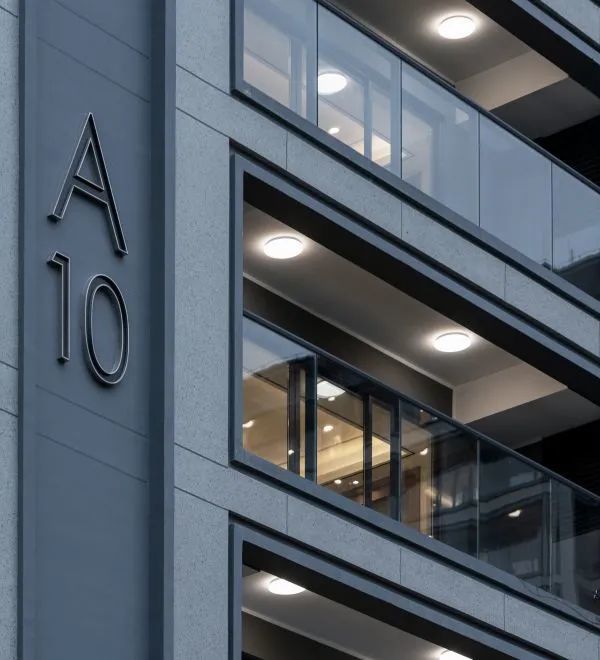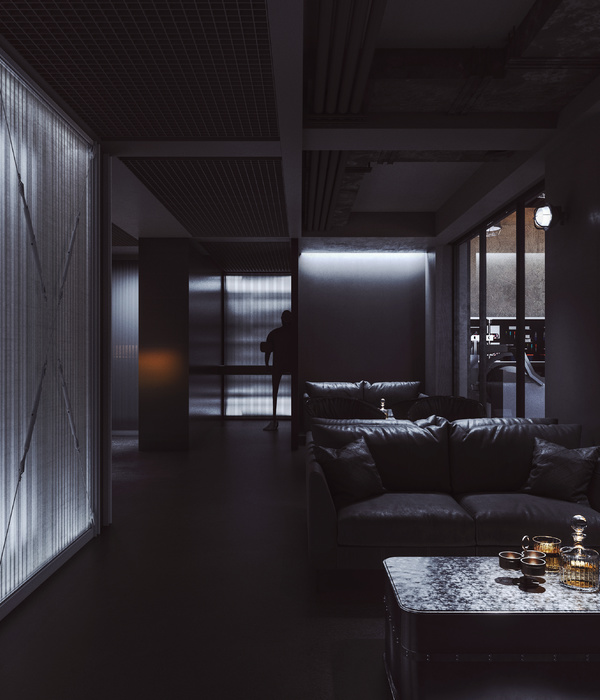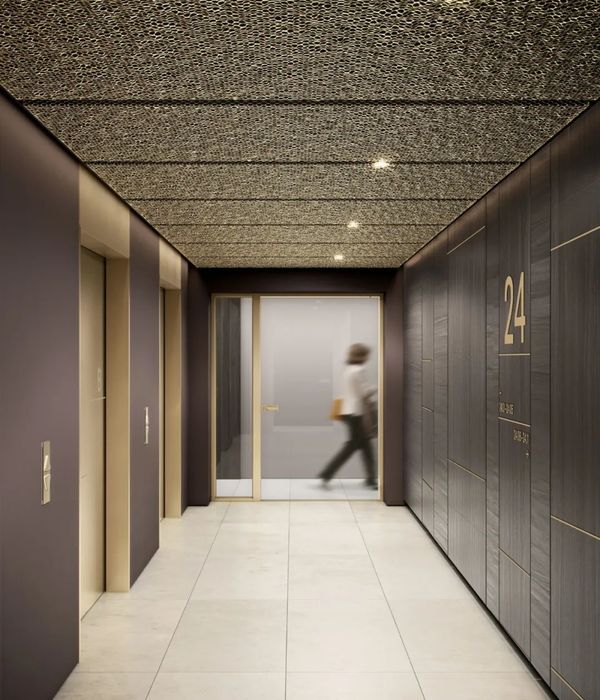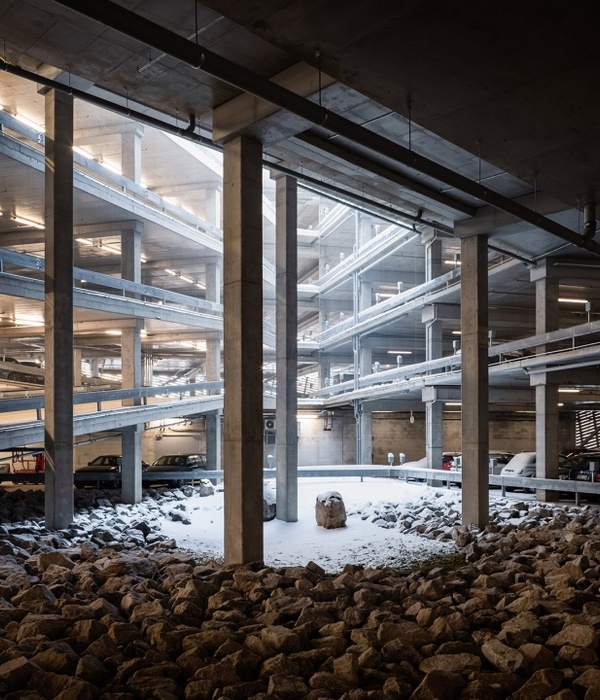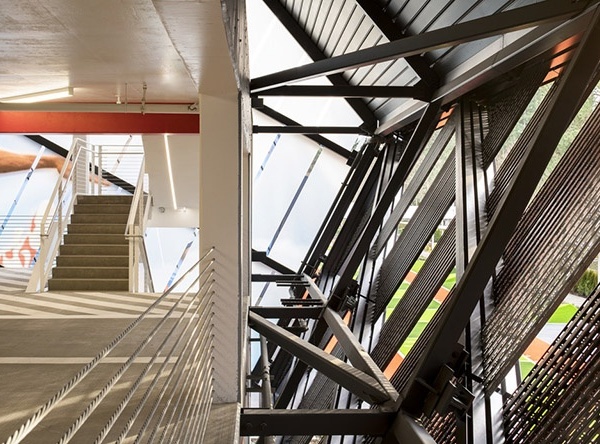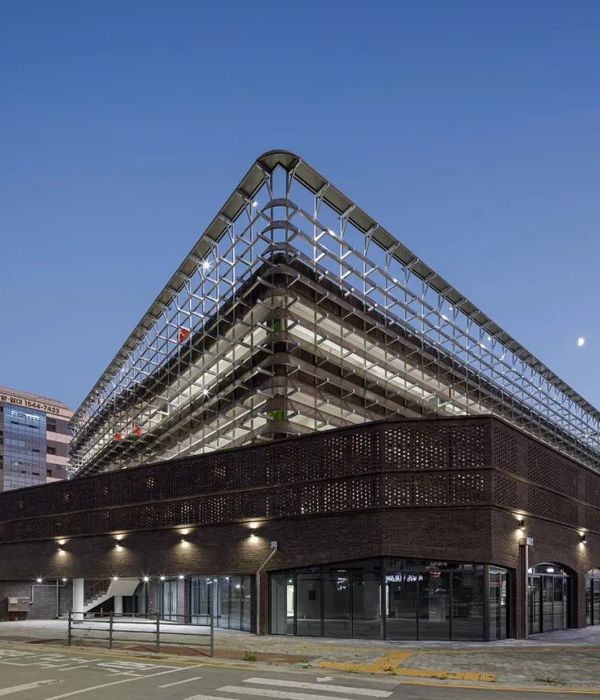新SwanCare休闲街区旨在通过减少隔阂,鼓励安全活动和社交来提升居民生活的健康舒适程度,同时也欢迎朋友、家人以及周边社区前来使用。
The New SwanCare Leisure Precinct aims to improve the health and wellbeing of residents by reducing isolation, encouraging safe movement and socialisation and to welcome friends, family and the surrounding community.
项目外观,external view of the project
Iph architects挑战原本的整体规划,将车道从空间中部移除,代之以一条笔直、宽敞而清静的人行林荫道。道路从SwanCare主要的入口街道一直延伸到新的休闲街区,并继续通向了更远处的老年人关怀设施。
▼概念草图,conceptual sketch
Iph architects challenged the previous master plan by removing vehicles and roads from the central spaces, replacing this with a wide, straight and clear pedestrian boulevard. The boulevard extends from the primary SwanCare entry street (Adie Court) to the new Leisure Precinct and continues to the aged care facilities beyond.
街区整体鸟瞰,overall view of the block
▼笔直的林荫道,straitboulevard
一条蜿蜒的小道与林荫道相接,让人们可以放慢脚步闲逛。随着总体规划不断深化,这些小路将继续为使用者创造安全的移动环境。
A meandering path intersects with the boulevard to allow for slower paced wandering. As the master plan evolves these pathways will continue to extend creating Dementia safe movement.
▼鸟瞰,蜿蜒的步道与林荫道,aerial view, meandering path intersects with the boulevard
门廊将SwanCare和公众及访客联系在一起。门廊对面是一栋建造于1950年代的住宅,被重新设计成了杂货店和理发店。两个体量共同成为了通往SwanCare Bentley的门户。
A Porte Cochere introduces SwanCare to the public and visitors. Opposite the Port Cochere, a 1950’s housing block is re-purposed as a grocery store and hairdressers. Collectively these two structures act as a gateway to SwanCare Bentley.
朝向马路的门廊,Porte Cochere facing the street
▼从门廊看向对面的杂货店,view to the grocery on the opposite side from the Porte Cochere
▼安全无障碍的行走环境,environment for safe movement
设计师沿林荫道设置了两座感官凉亭,分别为光之亭和声之亭,前者用光影标识出ANZAC日、SwanCare奠基日等重要日期,后者则聚焦在水与人的声音上。居民和游客可以在凉亭中交流,加强彼此之间的认知。
光之亭外观,external view of the Pavilion of Light
▼光之亭檐下空间
space under the eave of the Pavilion of Light
▼声之亭外感,external view of the Pavilion of Sound
▼声之亭内部,inside the Pavilion of Sound
感官设计也体现在了空间内外和景观的设计上。材料的选择以触感、气味和色彩对比为基础。它们暴露在空气和时间的流逝中,扶手在人们的触摸中快速改变,石头的变化则要缓慢的多,木材最终会呈现为灰色。退休环境下,时间对于使用者来说尤为珍贵,对时间的感知可以为精神和身体健康带来许多益处。
Sensory design manifests continually in external and internal spaces and landscape design. Material selections were based on tactility of touch, smell and colour contrast. Materials were introduced to weather over variable time, handrails will change rapidly from the touch of hands, stone will slowly change with time, timber will eventually grey. In a retirement environment time is precious to the occupants, awareness and consciousness of time have significant mental and health benefits.
▼声之亭立面细部
facade details of the Pavilion of Sound
所有建筑都设置了与林荫道、步道和花园相接的开口。从建筑延伸出的露台形成了或正式或休闲的表演和集会空间。建筑和凉廊空间灵活多变,居民和他们的家人可以租用场地,在包容而亲密的环境中举办各种各样的活动。
All buildings create open and engaging interfaces with the boulevard, new pathways and gardens; terraces extend from buildings to form meeting and performance spaces both formal and informal. Buildings and verandahs allow for a variety of events, spaces are flexible and booked by residents and their families in inclusive and engaging environments.
▼社区中心,Community Pavilion
▼面朝草坪的公共空间,public space facing the lawn
▼从社区中心看向休闲中心,view to the Leisure Center from the Community Pavilion
▼休闲中心外的活动空间,activity space outside the Leisure Center
▼灵活的空间可举行不同活动,flexible space capable for different events
▼休闲中心内部走廊,corridor inside the Leisure Center
▼图书室,library
▼无障碍坡道看向泳池,view to the swimming pool from the barrier free ramp
游泳池,swimming pool
项目的材料和颜色回应了SwanCare已有的建筑。比起无视周边环境,设计师敏感地介入并激活了原有建筑。瓦片、砖、石块和木材为1970年代的环境增添了几分创新和愉悦。声之亭采用圆形瓦片,被供应商认证为全球首例。
对已有建筑的改造在建筑和围绕新草坪的乡村广场之间建立起了积极联系。回收材料的使用为新建筑赋予价值,体现了SwanCare的文化和历史,将Swancare居民的传统延续到未来。
Buildings respond to the material and formal palette that already exists at SwanCare. Rather than ignore this context, we introduced a sensitive interpretation that revitalises the existing buildings. Tile, brick, stone and timber extend the 1970’s palette with innovation and delight. The pavilion of sound introduces a tile in a circular form, confirmed by the supplier as a world first.
Re-purposing of existing buildings creates an active engagement with the village square (surrounding the new lawn bowl green) and with the recycling of materials, places value in the constructed evolution, culture and history of SwanCare. The strong values and traditions of SwanCare and residents can continue into the future.
▼转角处的停车场,parking building at the corner
▼停车楼立面细部,details of the Parking building
这是一个建筑的价值受到质疑的世界。设计师在最近的访问中邀请居民开放讨论了这些设施如何“改变他们的生活”。他们谈到了如何感到成为了“社区”的一部分。这个社区不仅指的是SwanCare的一部分,也指参与到了社会之中。现在,家人会来拜访,居民之间悠闲交流,大学生积极在此运行健康和健身项目,并借此调研人们的行为和成果。
In a world where the value of architecture is questioned, a recent visit included residents openly discussing how these facilities ‘have changed their life”. They discussed now feeling part of a ‘community’, a community that is part of SwanCare but also one that engages with society. Families now visit, residents casually socialise and university students are now actively running health and fitness programs while researching behaviour and outcomes.
▼黄昏中的林荫道和声之亭,the boulevard and the Pavilion of Sound at sunset
▼夕阳下的草坪和活动空间,activity space and lawn in the dusk
夜景,night view of the Community Pavilion
▼图底关系图,figure ground
▼总平面图,site plan
▼休闲中心一层平面图,ground floor plan of the Leisure Center
▼休闲中心二层平面图,upper floor plan of the Leisure Center
▼休闲中心立面图,elevations of the Leisure Center
▼休闲中心剖面图,sections of the Leisure Center
Project Title: SwanCare New Leisure Precinct
Client : SwanCare Group
Project Type: Retirement Village, Aged Care, Leisure Facilities.
Architectural Team: Adrian Iredale, Finn Pedersen, Martyn Hook, Tom See Hoo, Rebecca Angus, Mary McAree, Rebecca Hawkett, Catherine Dupuy, Gian Tonossi, Jordan Blagaich, Jake Gethin, Daniel Martin
Gross Floor area: 6875m
Status: Built
Project Commencement date: 30/09/2016
Project Completion date: 10/10/2019
Cost m2 (not for publication):NA
Photographer: Peter Bennetts
Builder: ADCO Construction
Interior: iredale pedersen hook architects
Structural Engineer:Pritchard Francis
Art Installation: Helen Smith and Jeremy Kirwan-ward
Landscape Architects:Realm Studios
{{item.text_origin}}

