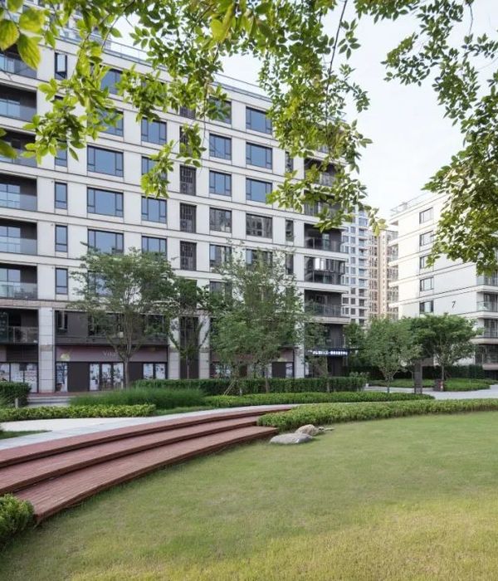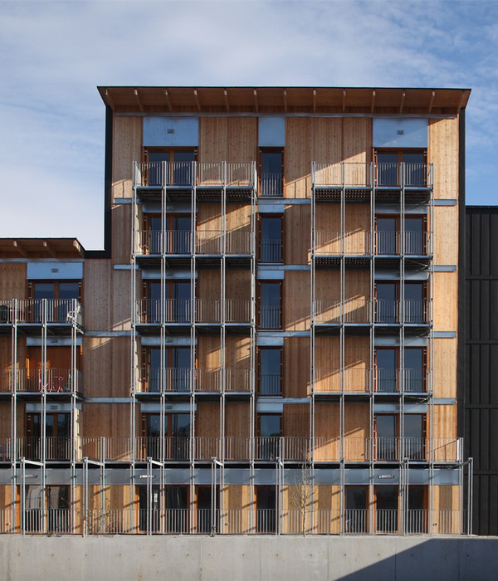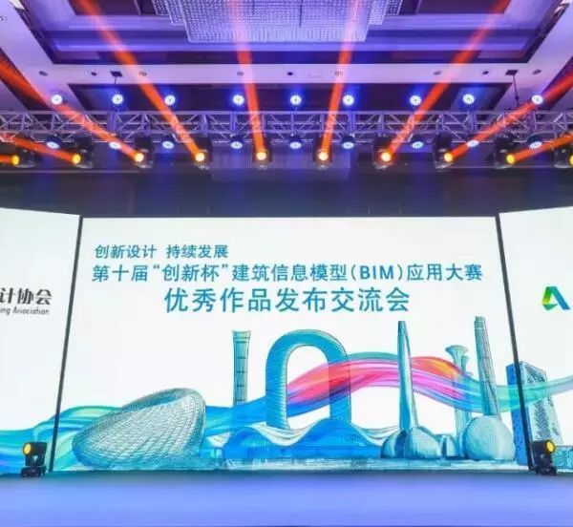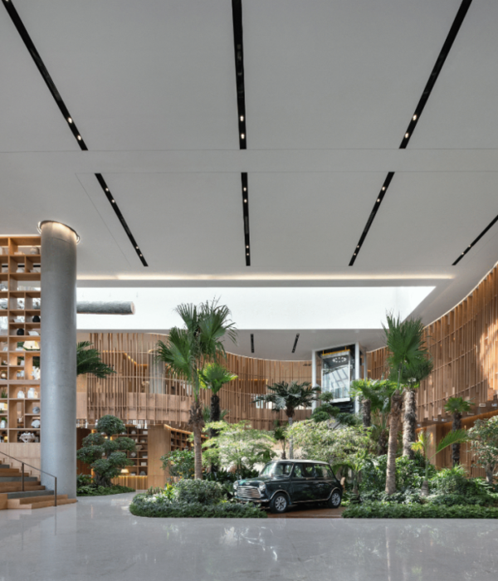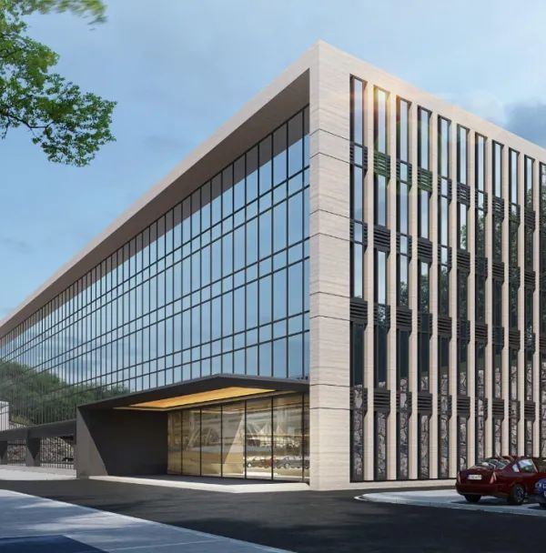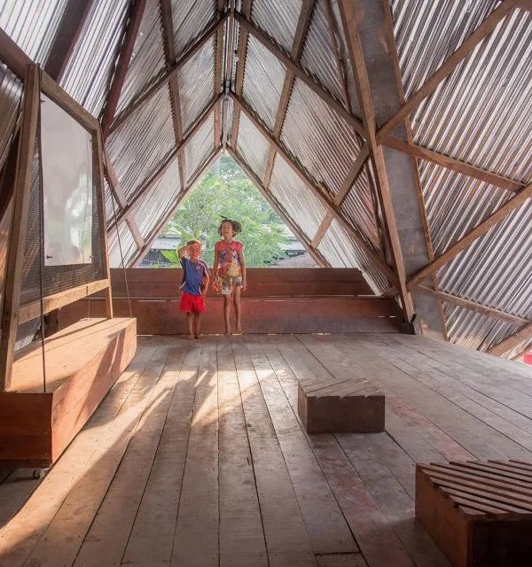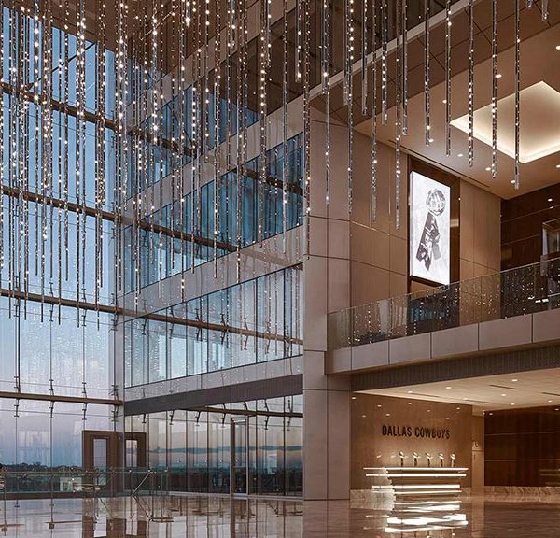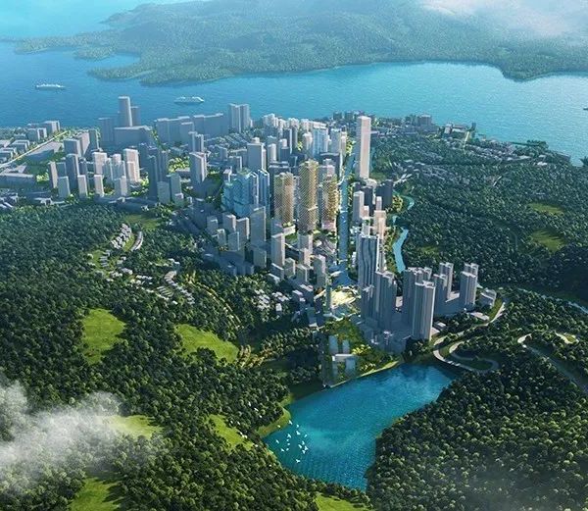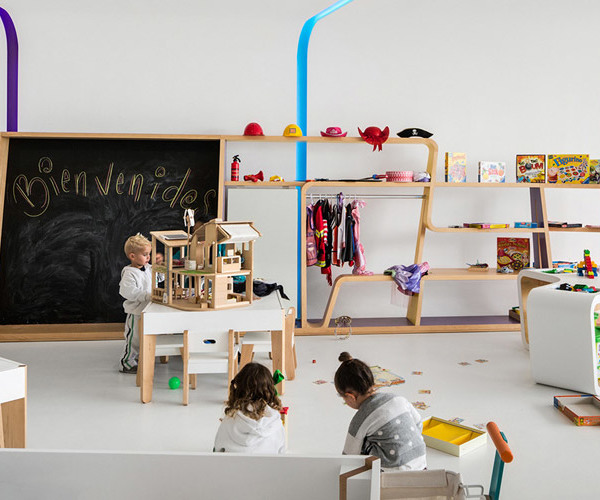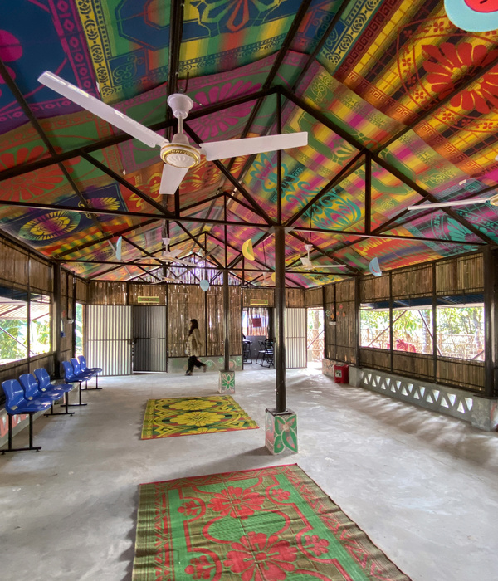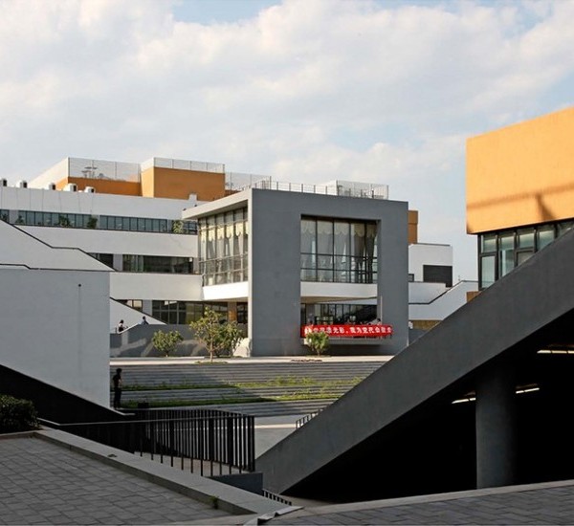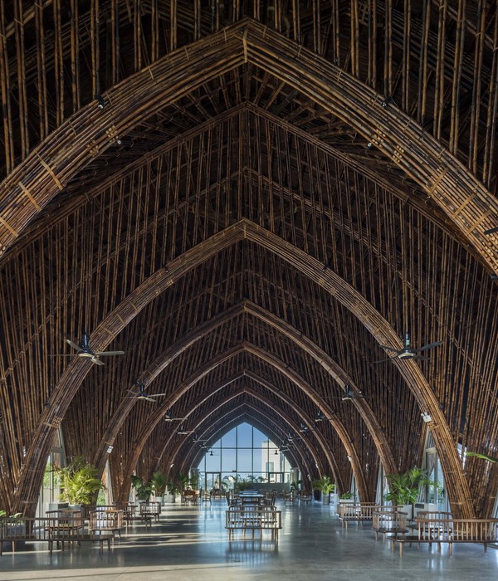- 项目名称:秦厂村党建综合体
- 项目业主:河南省焦作市修武县城关镇秦厂村民委员会
- 施工图团队:郑州开物景观规划设计有限公司
- 施工团队:安徽丰阳建设工程有限公司,河南创辉建筑装饰工程有限公司
- 摄影师:张超
秦厂村党建综合体位于河南省焦作市修武县城关镇秦厂村党群活动中心东侧,是秦厂村党群活动中心建筑群项目的二期。相较于西侧党群活动中心非营利性质的社区服务功能,东院引入了经营性质的在地农产品和文创产品展销、餐饮、咖啡厅等社区小微商业及图书馆、画廊和体育设施等文化娱乐业态,希望以空间为载体和“发生器”,为村民提供潜在的就业岗位和创业机会,探索一种“可持续”的、以乡村公共建筑建设带动乡村经济、文化振兴,为社区注入活力的模式。
▼项目概览,Genral view © 张超
The Qinchang Village Town hall is located directly to the east of the Qinchang Village CPC Community Center in Xiuwu County, Jiaozuo, Henan Province. It is the second phase of the Qinchang Village CPC Center Complex. While Phase I on the west side accommodates mostly non-profit community services programs and ceremonial spaces, the east side focuses on the introduction of small local businesses as well as cultural and recreational programs, including a store selling local farm produce and handicrafts souvenirs, a small café, a restaurant, a gallery as well as a children’s library. The space here is both a medium and a “generator” to create potential employment and start-up business opportunities for the villagers, exploring an “innovative and sustainable” model of the economic and cultural revitalization of the rural communities.
▼场地鸟瞰,Site aerial view © 张超
东侧建筑群延续了西侧以院落为中心的空间布局策略。相较于西侧党群活动中心回廊院的整体性、仪式感和对称性,东院布局更日常、轻松,建筑体量被打散为三栋一、二层高的“小房子”,采用不对称布局,错落分布于场地的三边,延续并强化街道界面。
The layout on the east side has adopted the courtyard-centered configuration strategy from the west. However, opposite to the symmetrical and ceremonial layout of the west plot, the ambiance of the Town Hall on the east side was meant to be more intimate, earthly, and effortless. The massing of the complex is broken up into three one/two-story small-scale volumes, which follows an asymmetrical layout and are set out at the three sides of the site to define the street interface.
▼场地东侧整体立面,East overall street view © 张超
▼以院落为中心的空间布局策略,The courtyard-centered configuration strategy © 张超
内部自然围合而成的三合院落与西侧回廊院产生互动,延续了西侧场地的多孔性、可达性:小建筑单体间留有多个近人尺度的院落入口,方便村民到达、停留或穿行。庭院形成的多功能室外场地也为不同年龄层的村民提供了聚集、社交和活动空间,是对西院富有仪式感院落的补充、平衡和丰富。
The central courtyard naturally formed by these three individual buildings interacts with the west side cloister-style one, continuing and reinforcing the porosity and accessibility from the west: openings in-between all of the individual buildings allows villagers to access or pass-through the site conveniently. The central multi-functional open space also provides villagers of all ages with a place for social and recreational activities, which complements, balances, and enriches the tranquil, ceremonial ambience of the West Courtyard.
▼小建筑单体间近人尺度的院落入口,Entrances to the courtyard between buildings © 张超
体量最大的单层建筑位于东南角,临近村主街;平日这里是对外营业的村民大食堂,也可用于举办婚宴、寿宴等大型活动。东侧二层小建筑兼具书吧、咖啡厅和展廊功能,面向街道和庭院双向开门,孩子们课余时间可以来此通过智能系统扫码借书阅览,游客也可以在咖啡厅小憩。
The single-story restaurant building of the largest massing is located at the southeast corner of the campus, remaining closest to the village main street. Normally it is the village canteen that serves both villagers as well as tourists, while on special occasions, it can host large-scale events such as traditional wedding and birthday banquets. The two-story building on the east side has a small gallery that opens up to both the street side and the courtyard, a library/reading room where children can scan QR code through the smart system to borrow books, as well as a café where tourists/villagers can take a break or hang out.
▼东南角餐厅,Restaurant at the southeast corner © 张超
▼体量最大的餐厅位于东南角临近村主街,Restaurant of the largest massing defining the southeast corner © 张超
▼从餐厅望向操场,View towards the playground from the restaurant space © 张超
▼餐厅内部空间,Restaurant space © 张超
▼东侧二层小建筑兼具书吧、咖啡厅和展廊功能,Two-story gallery with library, cafe at the east side © 张超
▼展廊咖啡厅,Gallery Cafe © 张超
▼从咖啡厅望向操场,View from the gallery cafe © 张超
▼展廊内部空间,Gallery space © 张超
▼展廊楼梯细节,Gallery staircase © 张超
▼展廊二层书吧,Gallery L2 library © 张超
北侧条形的单层建筑是展览、销售当地农产品和文创产品的商铺,对北侧、东侧的村镇街道开门营业;在其南侧面对院落设有半室外拱廊和长凳,既可作为篮球场的观众席,也是室外大型活动的天然舞台背景。
The bar-shaped single-story building on the north is a store for showcasing and selling local farm produce as well as handicrafts made by villagers, while directly at the south façade of the building and facing the courtyard, a covered arched porch with benches can serve both as spectator seating area for basketball games as well as be transformed into a natural stage backdrop for large-scale outdoor public events held in the courtyard.
▼商铺内部空间,Store space © 张超
在修武调研的过程中,我们发现县里所有的公共篮球场无论条件优劣,都对村民(特别是青少年)充满吸引力;除极端恶劣的天气外,村里的篮球场总是人声鼎沸。因此在设计初期,我们也建议在院落中保留篮球场这一功能。项目落成后,由平面设计师精心打造的彩绘篮球场平时极受青少年欢迎,北侧的长凳、西侧和东侧建筑的二层屋面公共平台则自然形成观众区,提供全方位“观战”角度。此外,户外篮球场也成为村里最重要的公共活动场地,可举办婚庆典礼、贺寿仪式及户外流水席,供全村人同时进餐。
When surveying in Xiuwu, we found that all public basketball courts, regardless of their conditions, were highly appealing to villagers, especially teenagers; in fact, the basketball courts in the villages are almost always occupied except for during extreme weathers. Therefore, we suggested to the client to add the basketball court in the courtyard at early stage of design. Even before final project completion, the basketball court has become extremely popular among young villagers. The benches in the arched porch as well as the rooftops of the western archway and eastern gallery building naturally form spectator areas, providing vantage points for villagers to watch basketball games. In addition, this basketball court painted with pattern created by the graphic designer has also become one of the most important outdoor public gathering and event spaces in the village. In addition to hosting wedding and birthday ceremonies, it can also be transformed into spill out space for the restaurant, accommodating traditional outdoor wedding and birthday banquets for the seniors, where all villagers can dine at the same time.
▼彩绘篮球场,Basketball court with custom-designed pattern © 张超
建筑采用现浇混凝土结构。与西侧党群活动中心相呼应,秦厂党建综合体也延续、再现了当地传统半地下民居中常见的“拱”这一意象,并基于此几何原型和模数抽象、衍变,形成适应不同建筑功能和空间。
The building adopts cast-in-place concrete structure. Corresponding to the CPC Community center on the west side, the Qinchang Village Town Hall has also played with the geometry and motif of Arches, which is typical component in the local traditional semi-underground dwellings. Based on the geometric prototype and modules previously set up in the west side, arches has been further abstracted and evolved from planar ones into vaults, catering to various spatial and programmatic needs of the Town Hall.
▼展廊内部空间,Gallery space © 张超
▼场地东北角,Northeast corner view © 张超
▼场地平面图,Site plan ©Studio 10
▼一层平面图,L1 layout plan ©Studio 10
▼二层平面图,L2 layout plan ©Studio 10
▼餐厅剖面图,Section restaurant ©Studio 10
▼展廊剖面图,Section gallery ©Studio 10
▼商铺剖面图,Section store ©Studio 10
Location: Xiuwu County, Jiaozuo, Henan Province, China Status: Completed 2021 Area: 892sqm Client: Qinchang CPC Branch Architectural and Interior Design Consultant: Studio 10 Principal‐in‐charge: Shi Zhou Team: Cristina Moreno Cabello, Jiaying Huang, Zixia Huang, Chunhui Mo, Xin Zheng, Feifei Chen(Project Assistant), Jiaxiao Bao(Project Assistant), Ming Tang(Project Assistant) , Ruoxi Jia(Intern) (in alphabetical order) Special Consultant: Shuaijun Han, Pengfei Chen,Haitao Xue Graphic Design Consultant: SURE Design Lighting Design Consultant: Matt Lighting Design Associates Construction Drawings Consultant: Zhengzhou Kaiwu Landscape Design Ltd. Construction: Anhui Fengyang Construction Engineering Co., Ltd., Henan Chuanghui Architecture & Decoration Engineering Co., Ltd. Photographer: Chao Zhang Studio 10 Instagram: studio10design
{{item.text_origin}}

