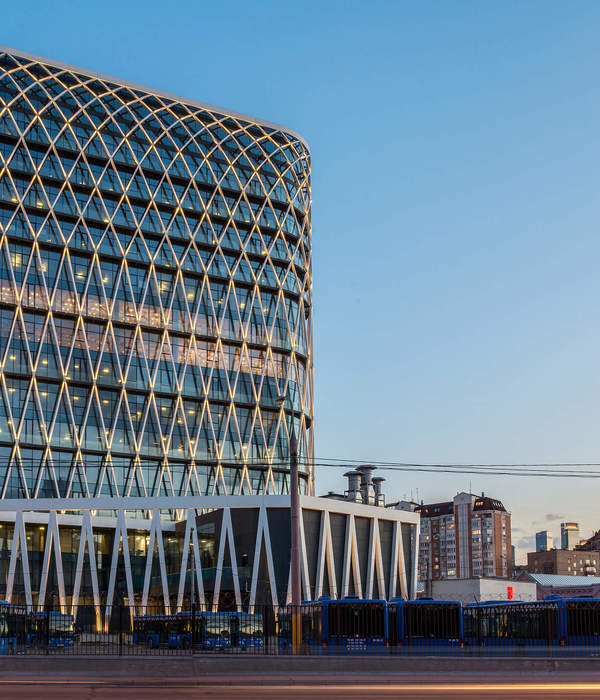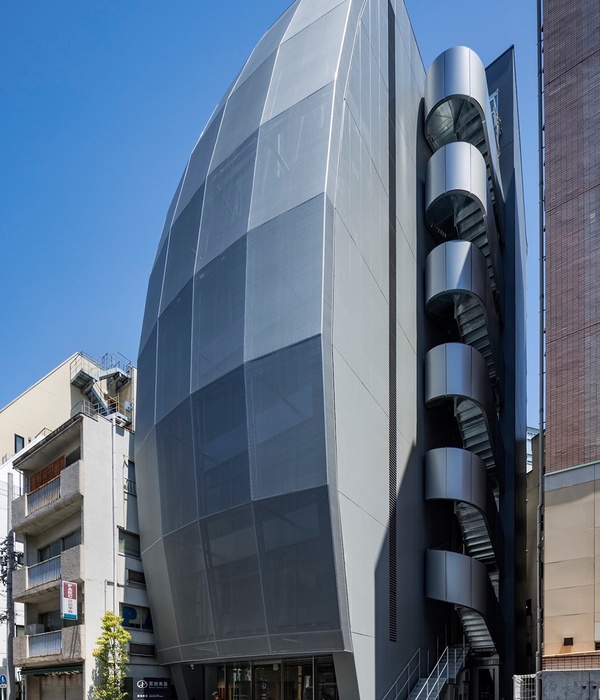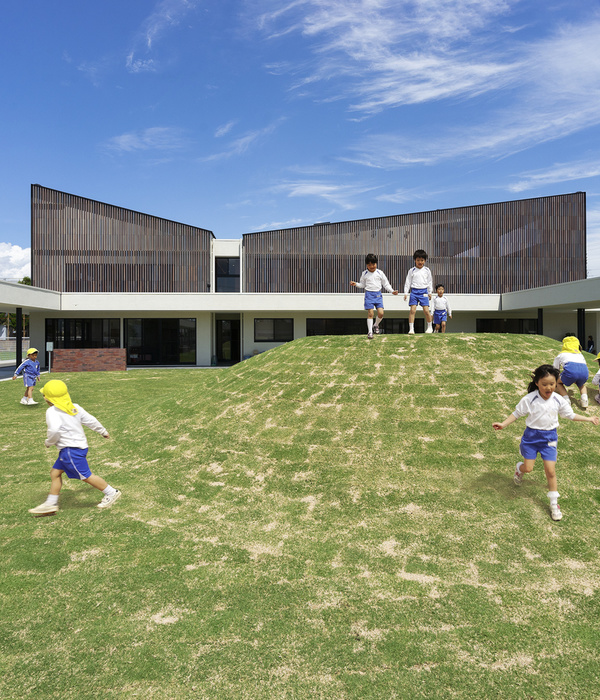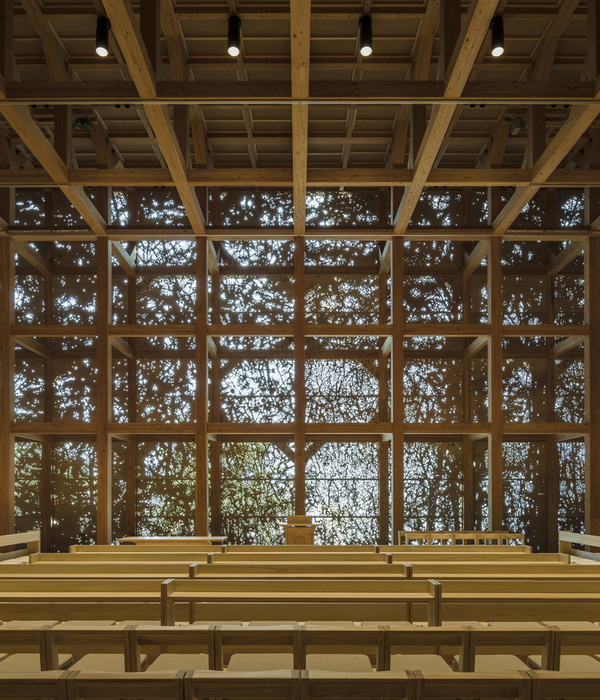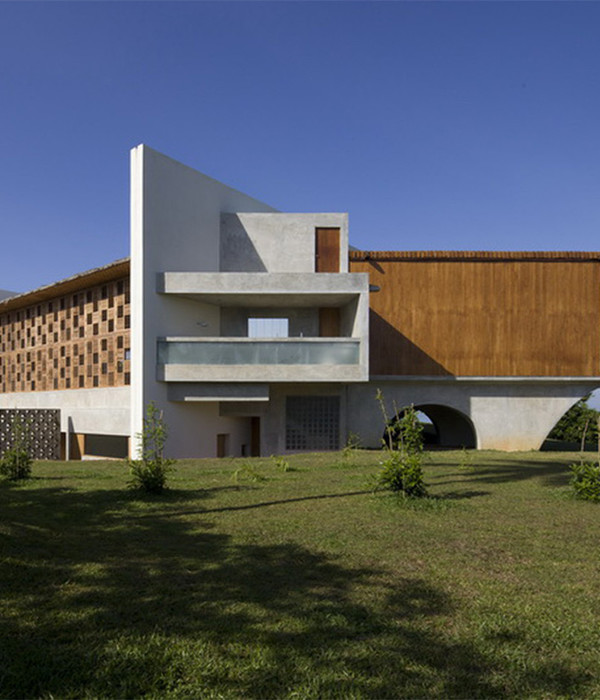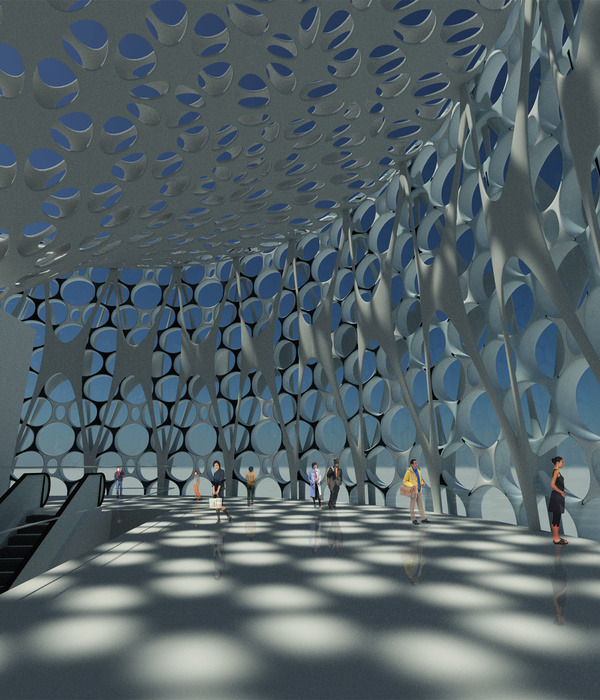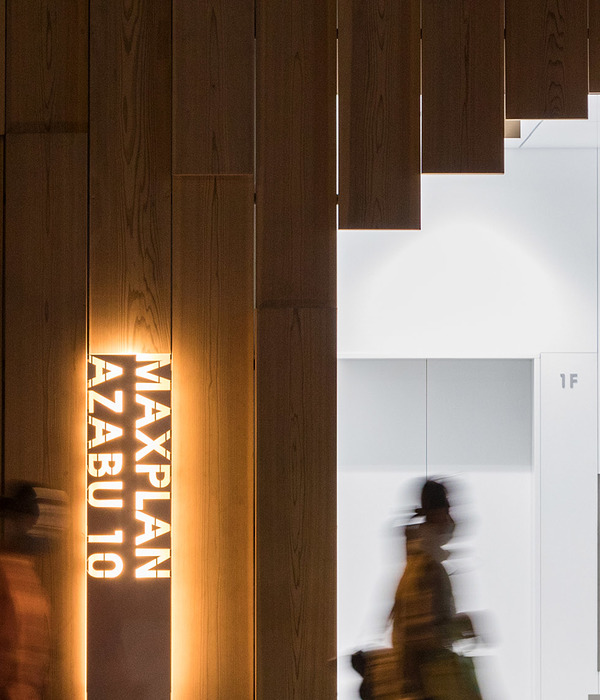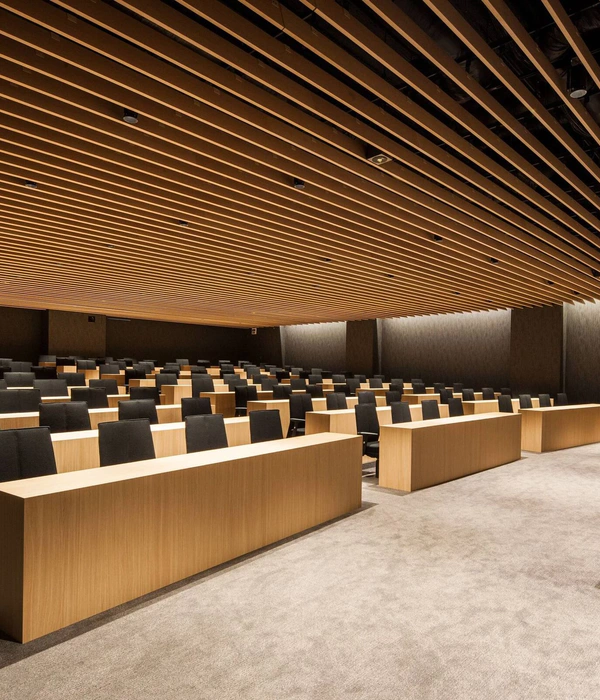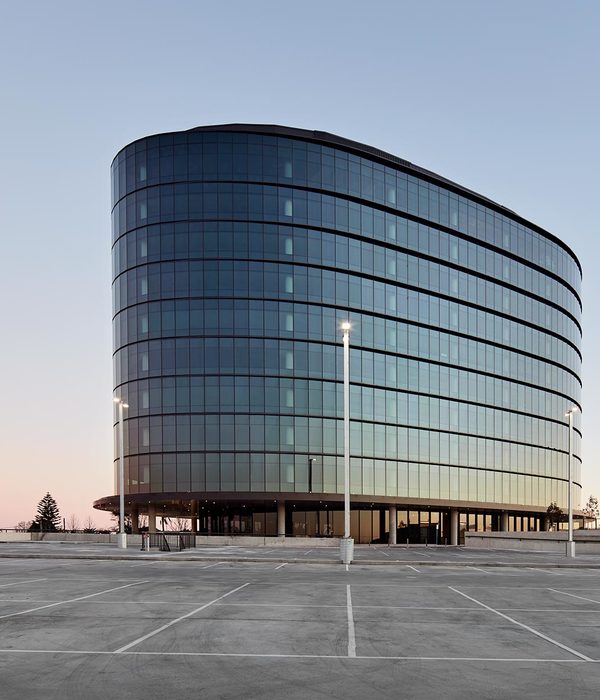France Cannes children House
位置:法国
分类:居住建筑
内容:实景照片
图片来源:Aldo Amoretti
建筑设计:Heams et Michel
项目规模:200平方米
图片:20张
这栋童年别墅是位于戛纳,博卡公园农舍Giaume翻新工程的一部分。修建这栋房屋的任务是为六岁到十二岁的孩子提供一个接触旧文化和教育的机会,以便打发他们在校外的空闲时间,并发展他们的人格和关于生活的常识。建筑物的建设受到两个目的的引导:一是将建筑物融入地形之中,就像一个小亭子一样。而是创造一个内外部的空间,这个空间适合儿童的发育和技艺。项目的发展受到场址的制约,并加入了Giaume农舍的建筑物和公园之中。北墙和西墙非常接近,并表现出了一个界限。这两堵墙是场址上的围墙。
相反的是,东墙则是宽大的玻璃,有顶的操场向公园和植被敞开。有顶操场周围黄色墙壁上的小正方形开口使墙壁变得活泼,并向人们提供了周围的景色。内部空间中的白色墙壁突出了项目的体积。天棚的曲线和有顶操场的悬臂是项目的特色,这样的设计回应了环境的构成,如天空和引人注目的树木。内部空间包括两个活动室和一个烹调车间,烹调车间的玻璃正面向公园敞开,延续了有顶的操场,为内部空间和外部空间之间形成了对话的空间。
译者:蝈蝈
The childhood house is part of the renovation project of park farmhouse Giaume at Cannes- la-Bocca.?This establishment has the task of providing young people from 6 to 12 years old cultural and educative opportunities to fill their free time outside school hours, developing their personalities as well as their sense of common life.Two objectives have guided the building’s constructio。
characterizing the landscape by including the project in it like a little pavilion,building a space, inside/outside, suitable for the development and accomplishment of children,The project is set up at the limit of the land parcel and blends in with the building of the Giaume farmhouse and the park.The north and west facades are much closed and express a limit. They serve as a surrounding wall for the site.
On the contrary, the wide glass east front and the covered playground open out onto the park and the vegetation.Small square openings in the yellow wall of the covered playground animate the facade and offer views on spaces around.The white colour of external walls highlights the volumetry of the project.The curved line of the canopy and of the covered playground’s cantilever which characterize this project respond to components of the landscape, the sky and the noteworthy trees. Inner spaces consist of two activities rooms and a cooking workshop the glass frontage of which opens out generously on the park, in the continuation of the covered playground, offering a dialogue between inside and outside.
法国戛纳儿童屋外部实景图
法国戛纳儿童屋外部局部实景图
法国戛纳儿童屋外部侧面实景图
法国戛纳儿童屋局部实景图
法国戛纳儿童屋内部实景图
法国戛纳儿童屋平面图
法国戛纳儿童屋剖面图
{{item.text_origin}}

