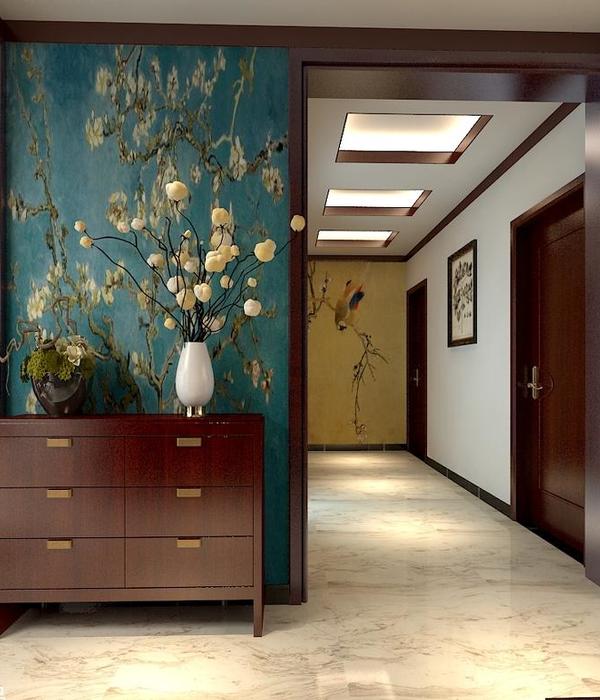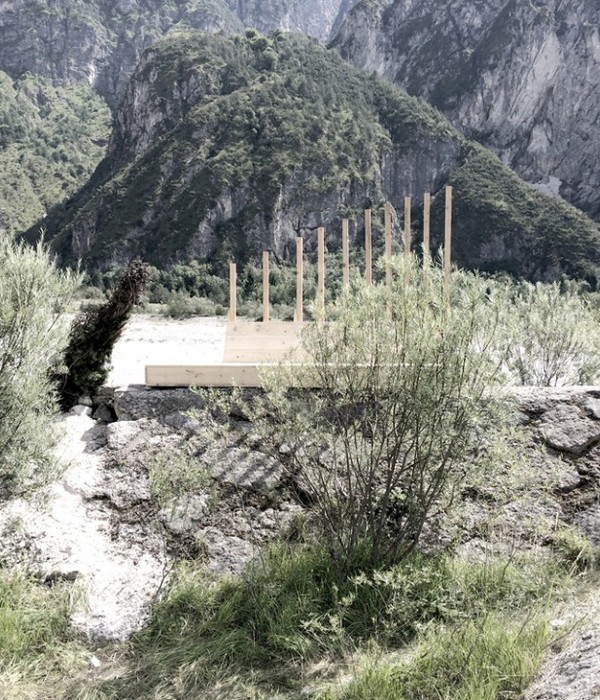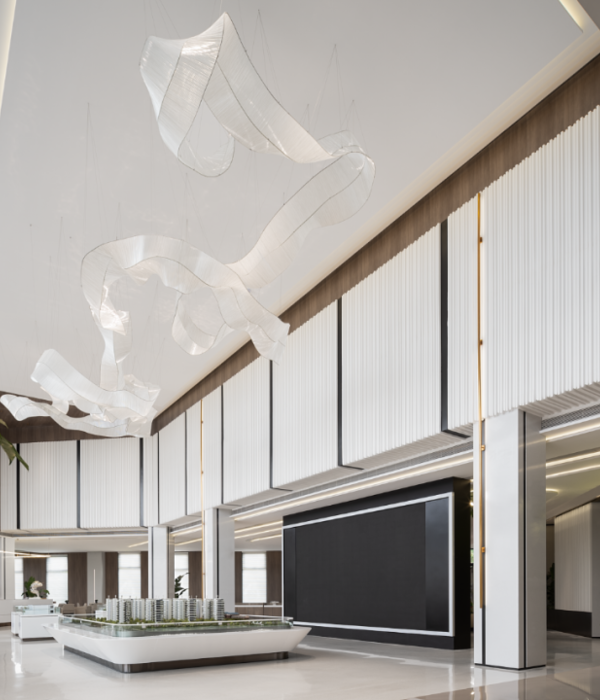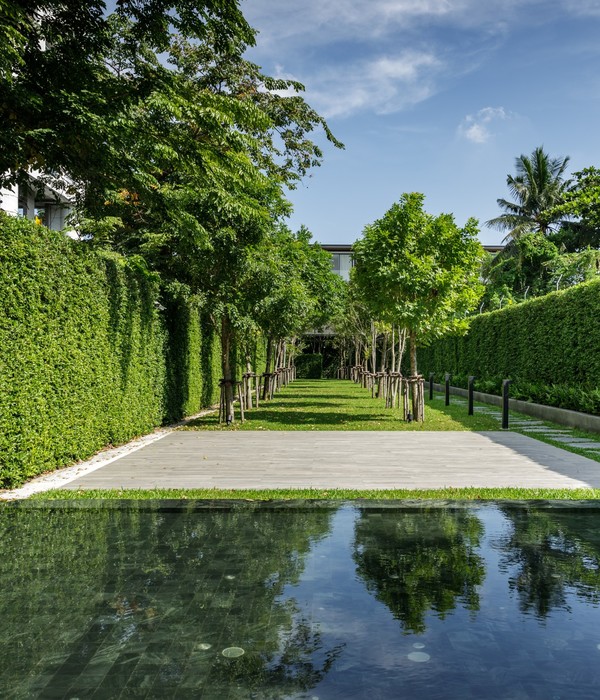Firm: HLD Art & Design
Type: Commercial › Exhibition Center
STATUS: Built
YEAR: 2021
Project Information
Project Name: ONE COURTYARD Experience Center, Shenzhen
Location: Bao'an, Shenzhen
Category: Public Space
Area: 1,446 Square Meters
Completion Time: August 10, 2021
Clients: Rongjian Industrial / Chengyi Decoration Engineering (Shenzhen) Co., Ltd.
Interior Decoration Design: HLD Art & Design
Chief Designer: Zhou He
Design Team: Li Chi, Cheng Yiran
Interior Design: HUGE ROCK DESIGN
Construction: CDD
Photos: Sean, Xie Yujie
Video: Zhou Zhendong
Video: https://youtu.be/JImgCWZcKOw
Art reproduces and studies nature. It stimulates us to look for love, hope and the true self.
The project is a property sales center, and more an experiential space that is conceived based on curatorial thinking. The design team brought in several artists' original works into the space, to create an immersive journey of art.
The project echoes artists' ideology, explores the relationship between design and art, and creates a contemporary space that integrates with people and nature.
01
Nature Technology and Nature / Mimicry Organism Series
Central Leisure Area
Based on the concept of future architecture, the art installation presents light and shadows on the sea in an abstract manner, stimulating visitors to perceive the boundary between the organic and the inorganic. In the space that swallows everything like a black hole, silver umbrella-shaped metal pieces of various sizes cover the entire wall. As approaching it, visitors seem to be brought into an alien world, where winds blow away leaves, rain falls down on the mountains, flowers quietly bloom or wither…
The random sound from nature and the mechanical sound blend, which creates pleasing auditory experience and realizes the interaction between nature and technology.
The migration of the population into cities and the increasing number of skyscrapers accommodating them indicate the shift from traditional architecture to modern one. While traditional Chinese architecture pursues the harmony between man and nature, high-density urban buildings can hardly fulfill such an ideal. How the relationship between city, people and nature will evolve in the future? This is a question that the design team thought about during the design process.
The rough stone counter well matches with the grid-pattern backdrop wall, and rigid straight lines and soft curved lines are integrated together.
The wavy, blue sofa contrasts with the futuristic silver chairs, which embodies the fusion of technology, people and nature.
02
Return to Humanity / Resonance of Ego
Art Corridor
Artworks are carefully arranged to form an experiential circulation in the space. This area is by no means a grand narrative but is self-contained nevertheless. Art is the key to the theme and the overlapping dimension that shatters, blends and reconstructs everything.
In addition to technology and nature, the low-profile installation at the corner revisits the expression of human nature.
A pair of golden wings seems to have just been carefully put away by an angel, and remain aloof from the world, with the metallic textures wrapping cool calmness. The red sphere in the center is the red nose of a clown, revealing a sense of drama and grotesqueness. Angel and clown seem to be the reflection of ideals and reality. When everyone is looking down for sixpence, are you still willing to look up to the moon?
A metal ball keeps rotating inside the purplish red ring, acting like the eye of heaven that observes and judges everything around in a calm, compassionate and sleepless gesture. The black-and-white pyramid-shaped base symbolizes the shift of power in the world. Order and disorder, heaven and earth, all merge into one. The artwork conveys the mutual inspiration and symbiosis between humanity and divinity to some extent.
Thin steel connects all parts of the art installation "The Face", which is inspired by similar but different faces. When all concrete imageries are smashed and disintegrated, only a vague symbol is left and imprinted in the beholders' mind. Like this futuristic art installation, even though an eye and an ear are missing, our brain automatically fills the blank and recognizes the face without even noticing any anomaly. This is always the case with things we take for granted. However, can we be certain that things must be correct simply because they have always been like that?
03
Endless Cycle of Time / Fragments of Childhood
VIP Room
The soft lighting produces an intimate atmosphere for the VIP room. The hourglass-shaped lamp casts crescent moon-shaped light and shadows, creating a continuous scene inside the pure space.
The artwork hung on the wall changes with the viewers' perspective. Its varying colors originate from the artist's childhood memory of candy wrappers. The fragments of daily life symbolize a child's growth into adulthood while simultaneously reflecting the process of urban evolution. Is it possible for us to ever rediscover the joy of "self-entertainment"? After all, we all used to be self-taught experts of it in our childhood.
04
Future / Infinite Imagery
Reception Area
The linear light extending inwards injects a rhythmic vibe into the space, and the contrast between light and shadow outlines an orderly progressive structure. Combined with the reception desk at the far end, the reception area becomes a Kubrickesque one-point perspective. The contour of the desk resembles the shape of flowing water, at once dynamic and static. The interplay between light and darkness activates multiple senses, creating an immersive scene that inspires visitors' infinite imagination.
05
Reminiscence / Dreams of Antiquity
Restroom
Light and shadows outline an orderly, progressive spatial structure. The interplay of materials, textures and light achieves a perfect balance between square and round, nature and craft. The black rocks, cold and silent, remind us of how the mysterious species that once ruled this planet millions of years ago lived and died out. In this space of sand and stone monsters, the clock is rewound, cultivating the most primitive reflections and expressions about nature.
Epilogue
In this fluid and open interior space, boundaries between the primitive and refined, natural and artificial become blurred and ambiguous. The moment visitors step into it, all their senses are amplified. The search for balance between nature, technology and people is revealed throughout the space. One seems to return to the conflicting world of futuristic retroism and regain the innocence and naivety in childhood.
The property sales center is beyond a house. It is a tangible manifestation of home and lifestyle ideals. With curatorial thinking, HLD Art & Design employed fluidity and unconventional design to overwhelm people with new feelings and stimulate their think: when advanced technology pushing us away as much as brings us together, how will we live with the city and coordinate the relationship between nature and technology from a humanistic perspective in the near future?
Perhaps this gallery-style experience center will bring people something to ponder over…
{{item.text_origin}}












