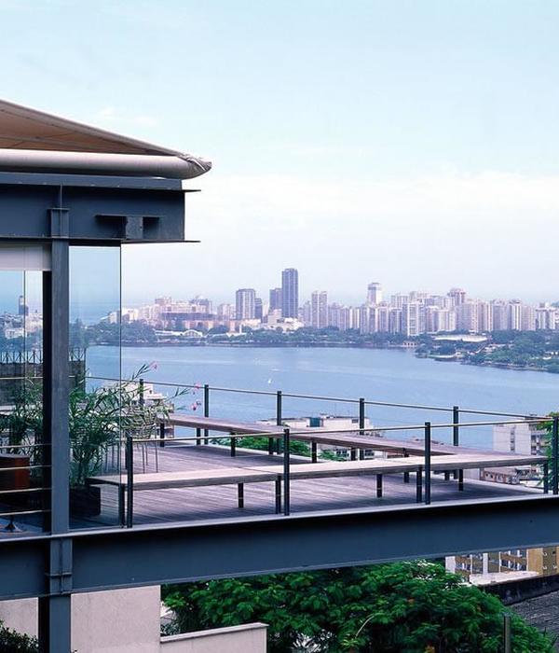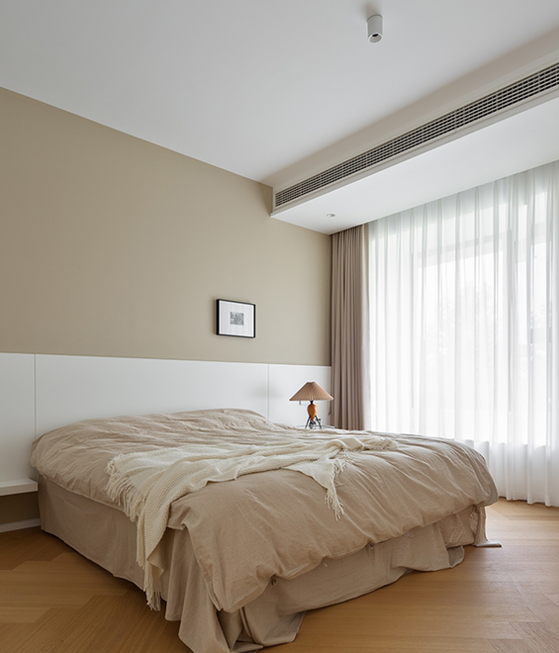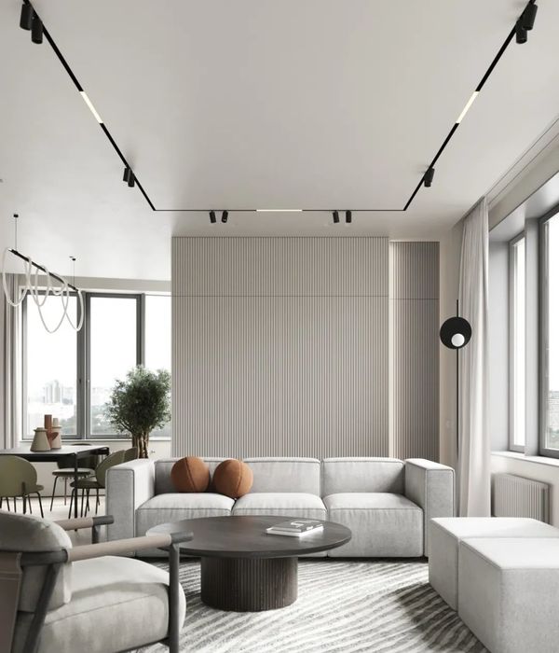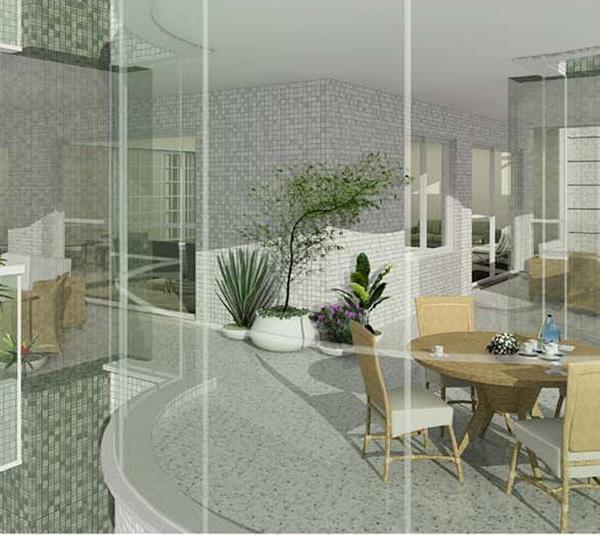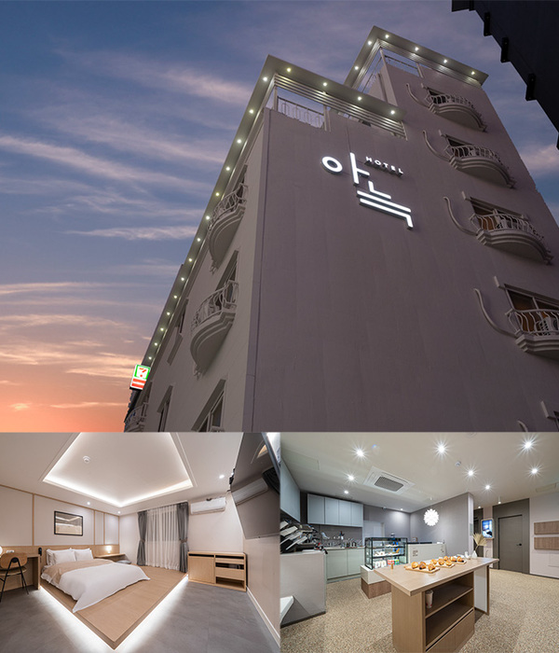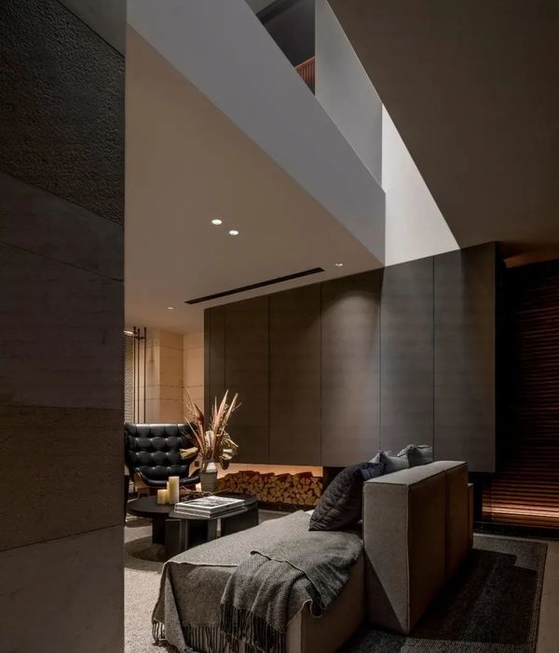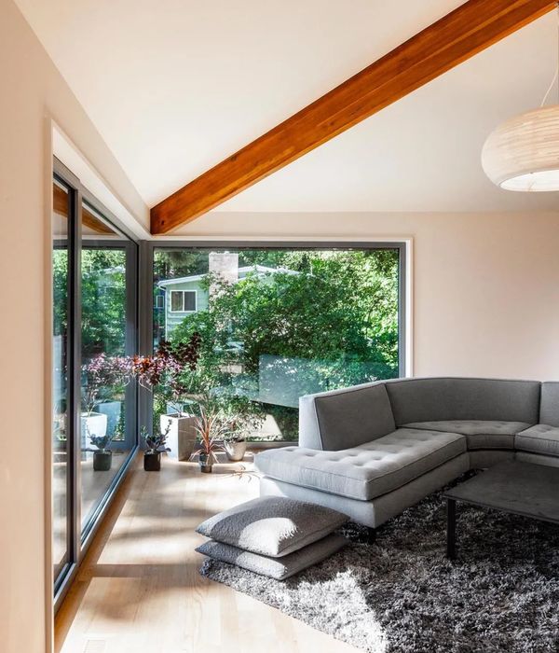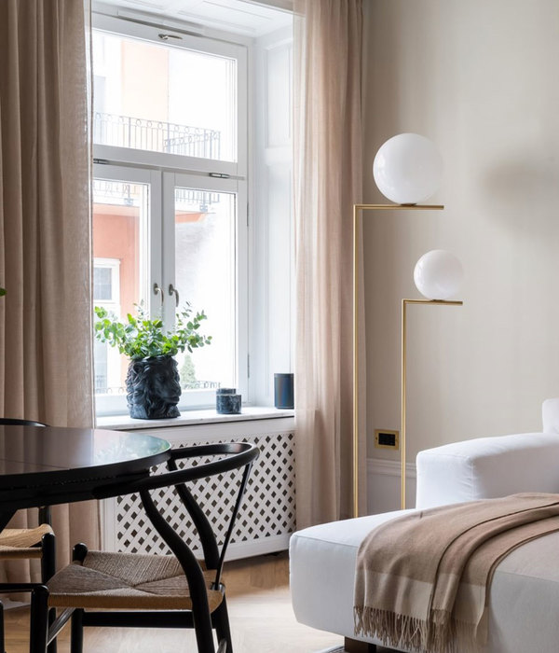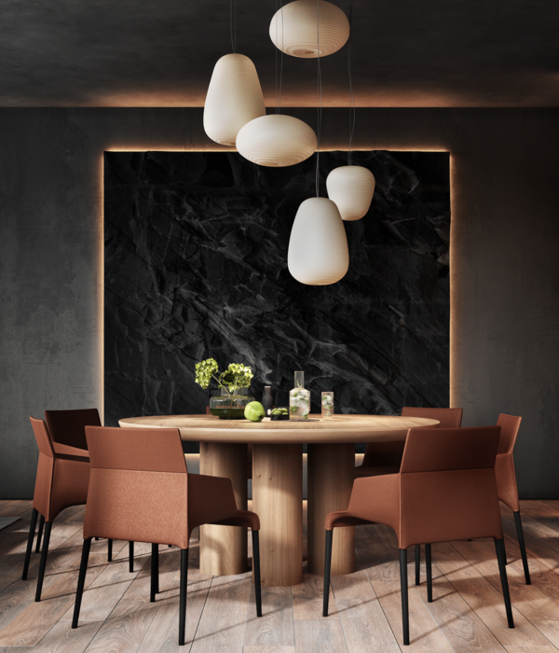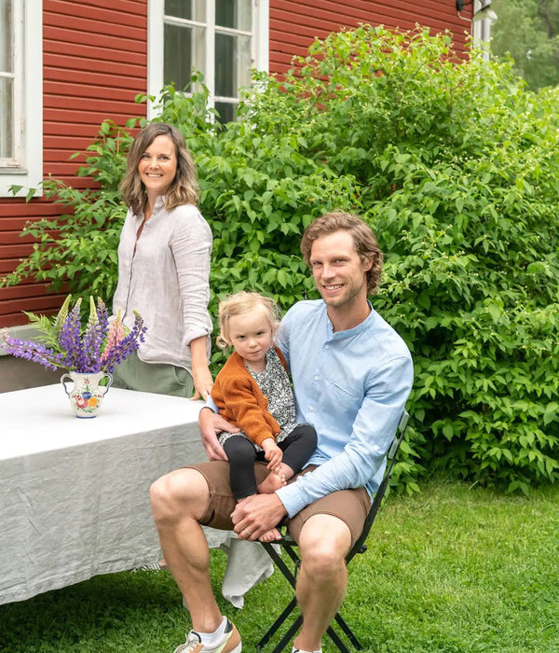Serpentine-shaped summerhouse landscape
位置:德国
分类:
别墅庭院
内容:
设计方案
设计团队:bjarke ingels group
图片:8张
该项目是由bjarke ingels group团队发起的,主要是为大家呈现了今年流行的蛇纹状避暑别墅。其中,有四个其他的设计师们也受到委托,将向大家呈现他们所完成的夏季别墅。不得不说,各有各的特点,此次的项目主要是为了向大众介绍当下的
景观设计
文化,使得更多的人对该领域有一个更深的了解,同时夏季别墅的建造也可以视为是古典景观与现代化景观之间的一个过渡点。
此次蛇纹状的避暑别墅便是从卡洛琳王后的寺庙景观中获得的灵感,该寺庙是建于1734年,也在海德公园。需要在这里提一下的是,此次项目中的四个设计师分别是barkow leibinger, kunle adeyemi (NLE), yona friedman和asif khan,他们手下的夏季别墅都有着背后的含义。来自柏林的设计团队barkow leibinger向大家呈现了一个开放式的结构,外观有许多波浪状的结构带,让人们想起连续的线性素描。有的设计师则创建了一个类似于大树外观的天蓬,木质和夹板结构可以与周边的自然环境产生联系,完成人造景观与自然景观的结合。
译者:蝈蝈
unveiled at the same time as this year’s serpentine pavilion design by bjarke ingels group (BIG), four other architects have been commissioned to present their version of a summer house/folly. the expanded program intends to introduce contemporary architecture to a wider audience.
with the design of a summer house which references a classical building by queen caroline’s temple which was erected in 1734 (also in hyde park). each of the four chosen architects: barkow leibinger, kunlé adeyemi (NLE), yona friedman and asif khan have revealed initial images of their interpretation.the berlin-based architects – barkow leibinger’s design sees an open-structure featuring a series of undulating structural bands reminiscent of a continuous line drawing. creating a tree-like canopy over visitors, the plywood and timber structure will intrinsically connect with its surroundings and the looping geometrical concept.
德国蛇纹状避暑别墅景观效果图
德国蛇纹状避暑别墅景观模型图
{{item.text_origin}}

