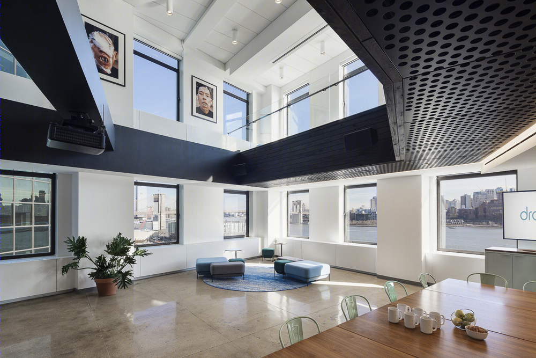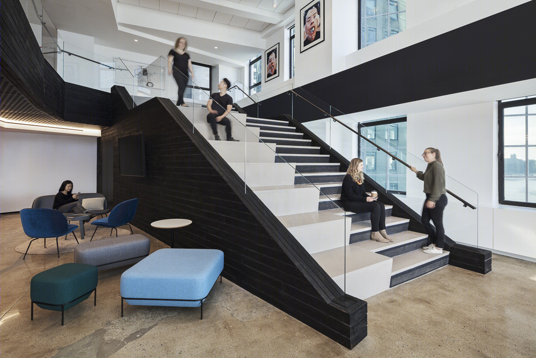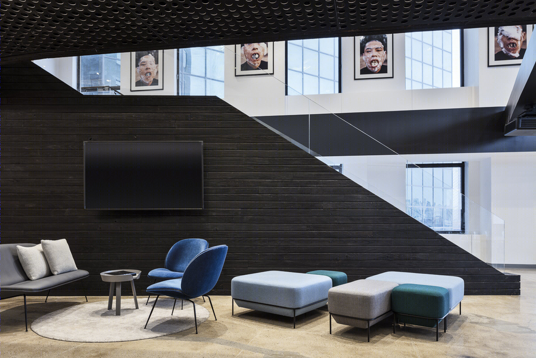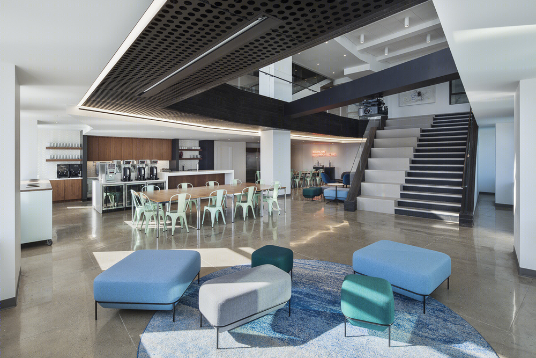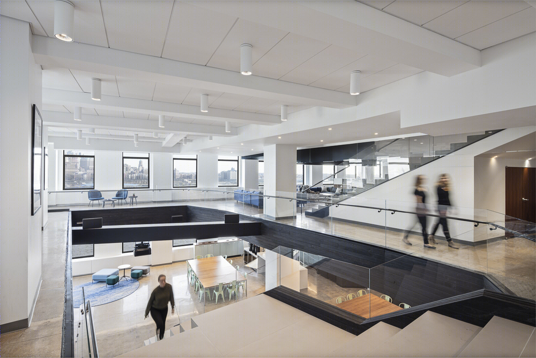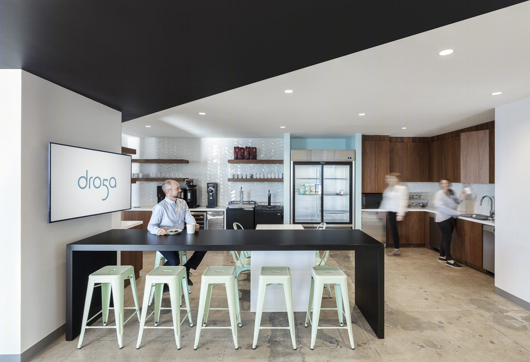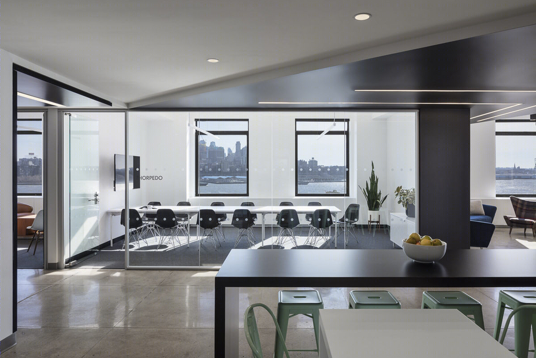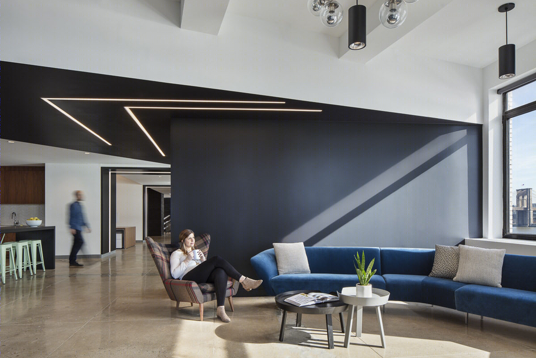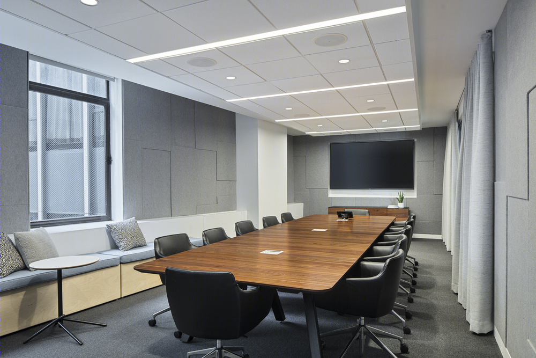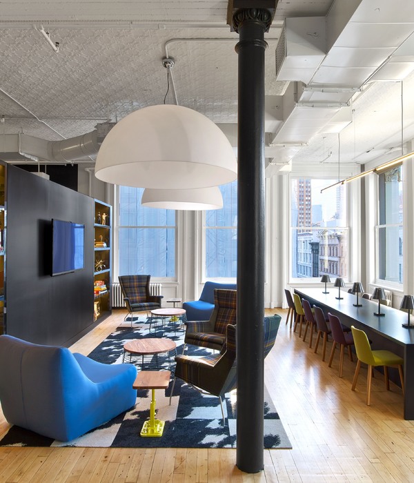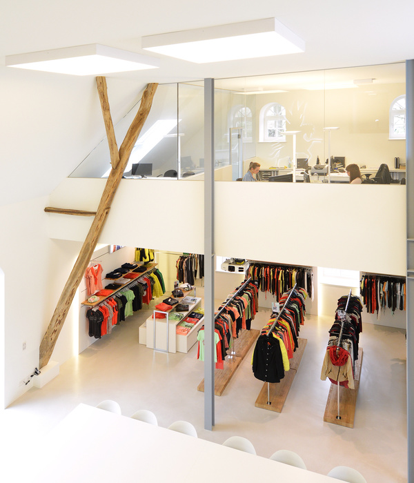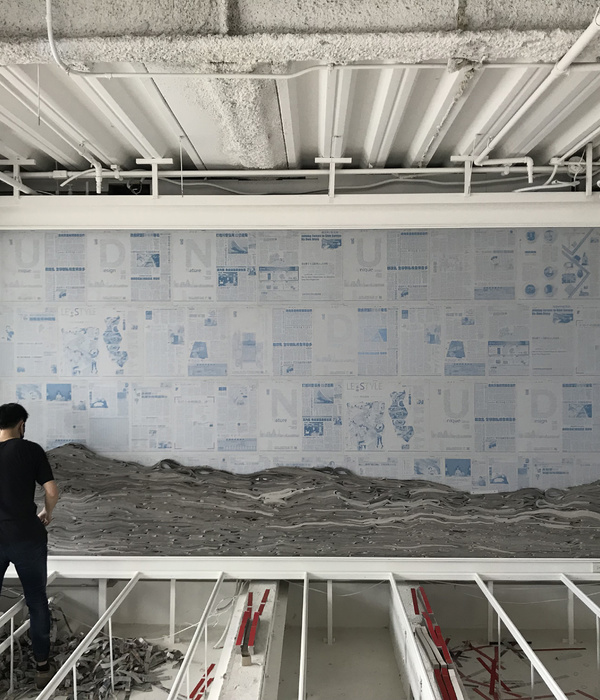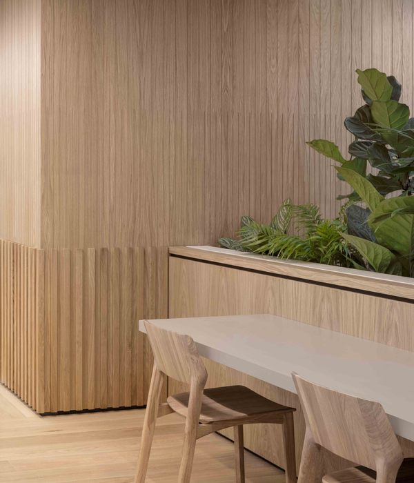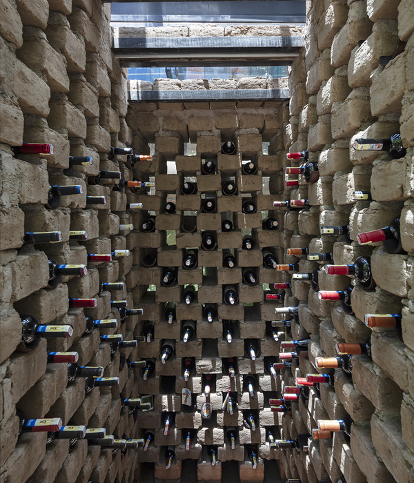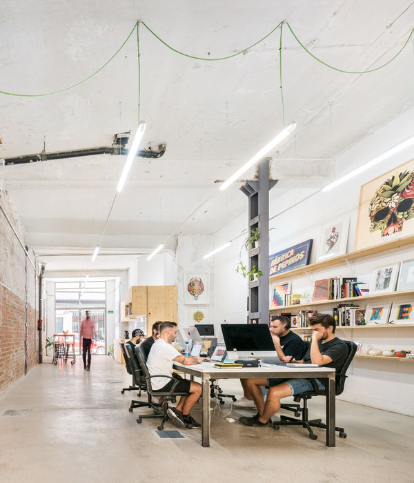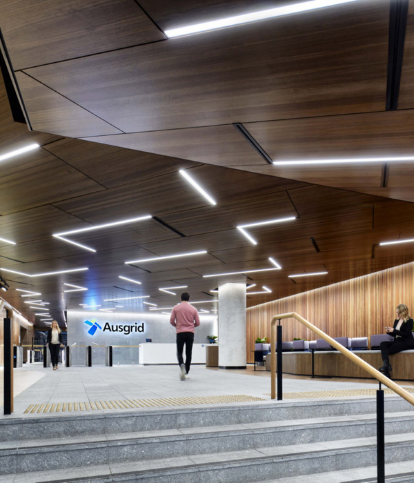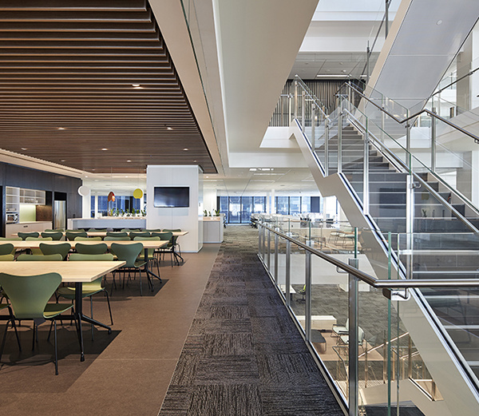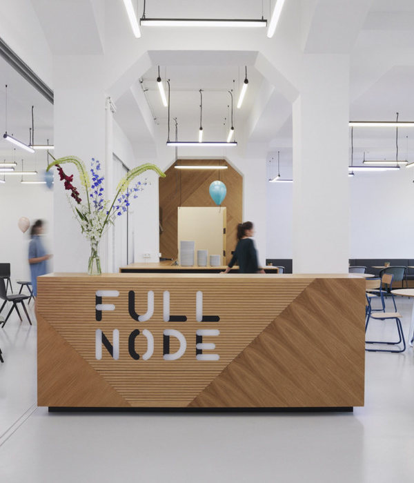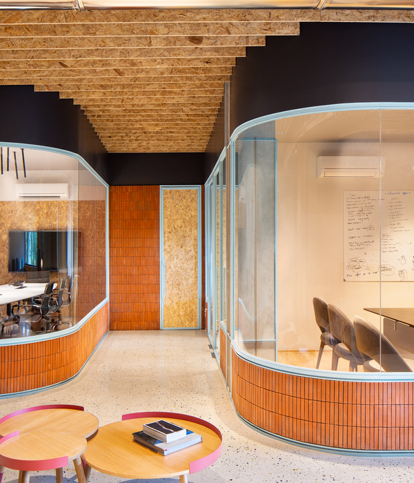纽约 Droga5 广告公司总部扩建,黑白色调展现高级工业风
Droga5 has expanded their headquarters to accommodate for their continued growth, a new space that serves the practical needs of the New York City-based advertising agency.
Vocon completed the design for the expansion of Droga5‘s headquarters, an advertising company located in New York City, New York.
Vocon, a leading national architectural and design firm, has completed the design of three floors for Droga5, a New York City-based advertising agency, to accommodate their continued growth. The 40,000-square-foot project spans floors 7, 8 and 9 and features a dramatic staircase connecting floors 9 and 10.
The 9th floor offered an opportunity to bridge the gap between the existing Droga5 offices and the new space. Vocon created a large-format pantry area and informal lounge seating that encourages collaboration and impromptu meetings while promoting cultural events within Droga5’s daily office activity. Droga5’s founder, David Droga, often addresses the company from the 9th floor, speaking to team members gathered on the 9th and 10th floors. Vocon’s design not only connected the old and the new spaces but also served multiple functional purposes.
Vocon utilized its advanced virtual reality and AI technology to create a model of the staircase and surrounding stadium seating. This modeling allowed Droga to envision the space and make changes to the design to maximize the community space. The staircase can be used as seating throughout the day and incorporates a large projector and screen that can be easily seen from both the 9th and 10th floors during all-hands meetings. The space opens into a large cafe area and community space, allowing the staircase to unite both floors and feel like the operational heart of the Droga5 headquarters.
The Vocon team, led by Kate McGoldrick, Senior Project Designer, and Patrick Wong, Senior Technical Designers, utilized the typical Droga5 design elements of high-contrast colors of black and white, walnut, concrete floors and metal accents for a sophisticated and warm industrial feel. The design team also incorporated the client’s brand palette with shades of blue throughout the space, working to ensure that the project continues the company branding and design choices on the other floors. The layout’s mix of open space and offices was selected to create clearly-defined areas for client interfacing, collaboration, and production.
Vocon and Droga5 have collaborated on the ad agency’s headquarters since 2014. The two firms first worked together in 2014, when Vocon completed the 14th-floor office space redesign. They also collaborated on the 2nd floor, which serves primarily as an AV editing floor and provides support for Droga5’s mixed-media production for clients. Floors 7 and 8 follow in Droga5’s previous spaces in providing a mix of open office space with lounge seating, perimeter offices, and flexible meeting spaces, as well as pantry space on each floor.
Design: Vocon
Photography: courtesy of Vocon
11 Images | expand for additional detail
