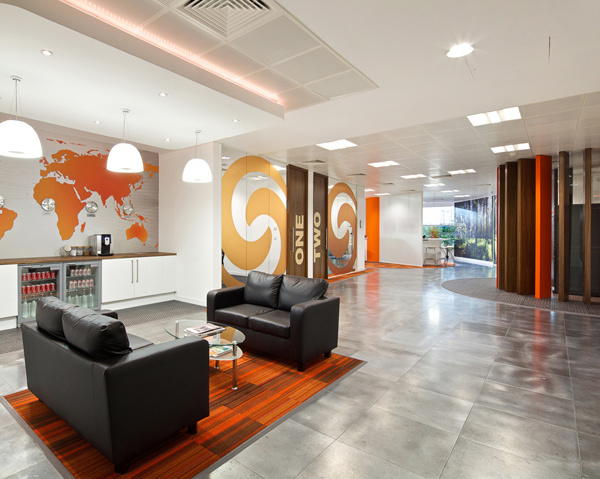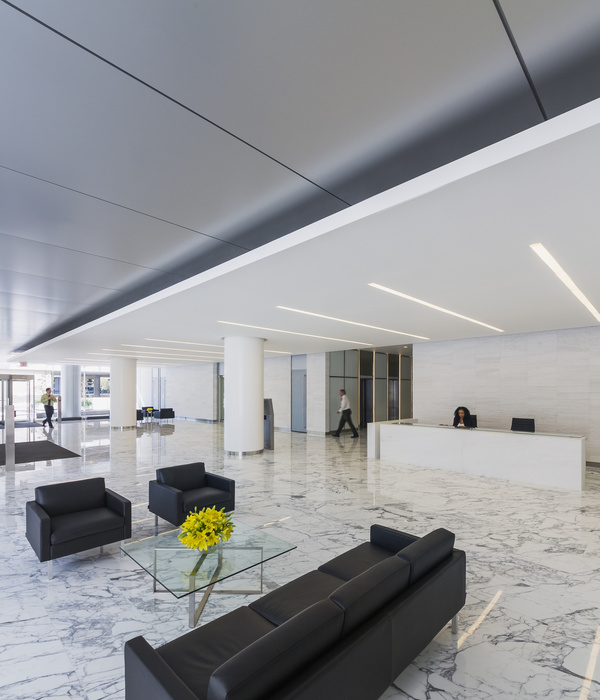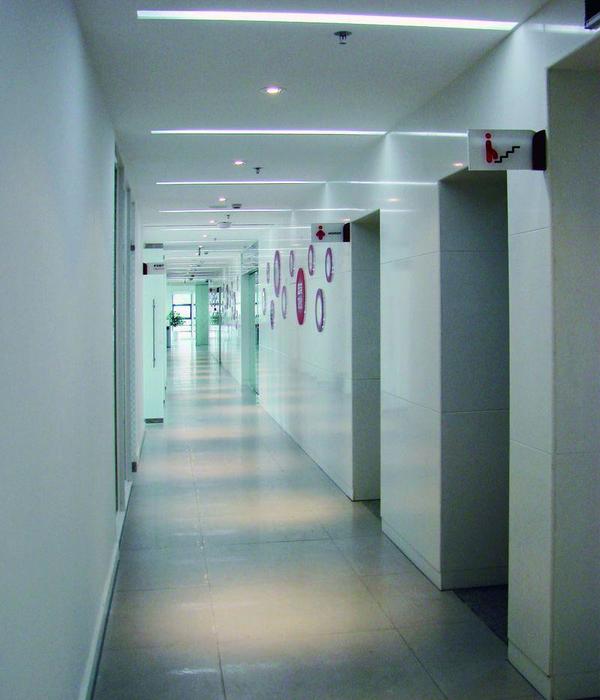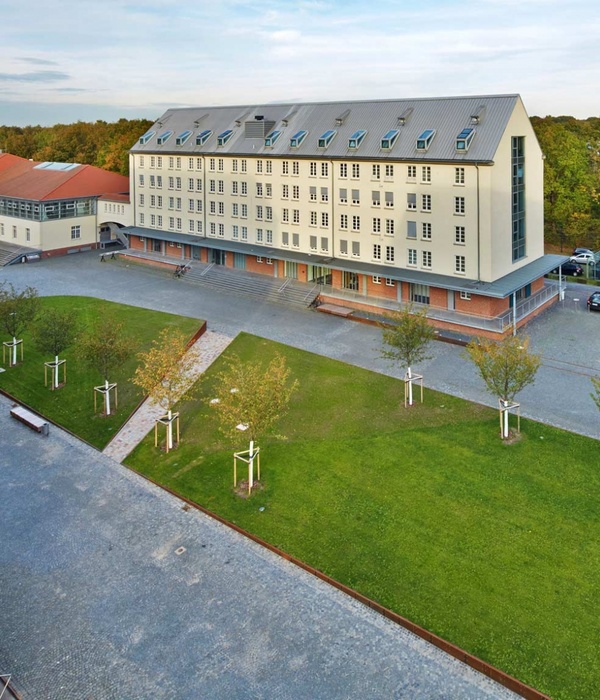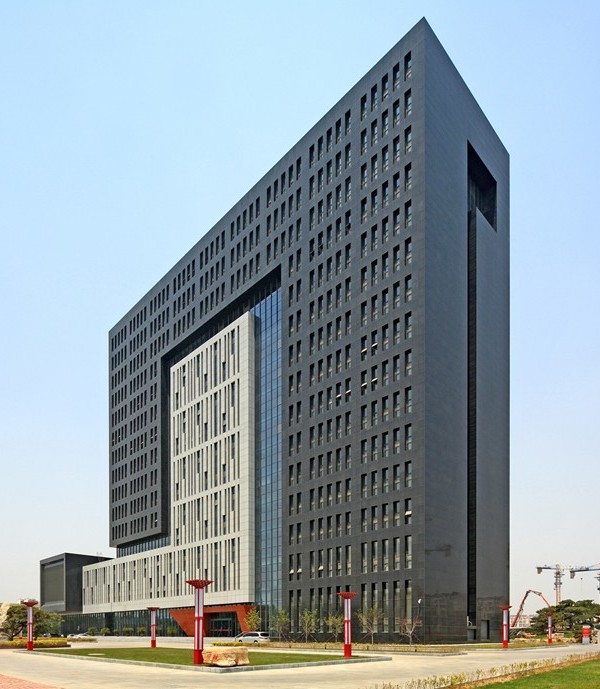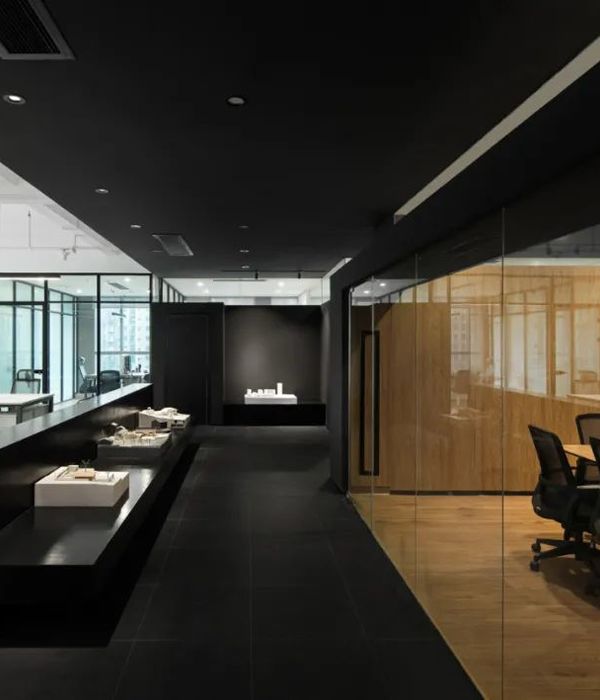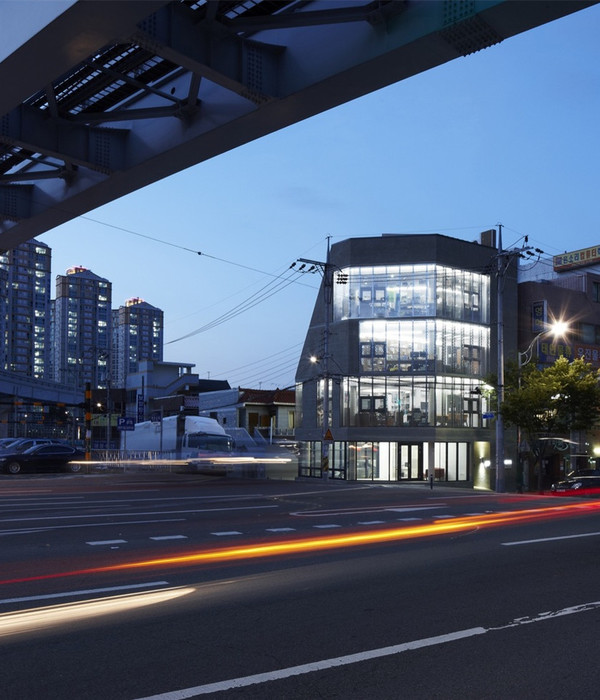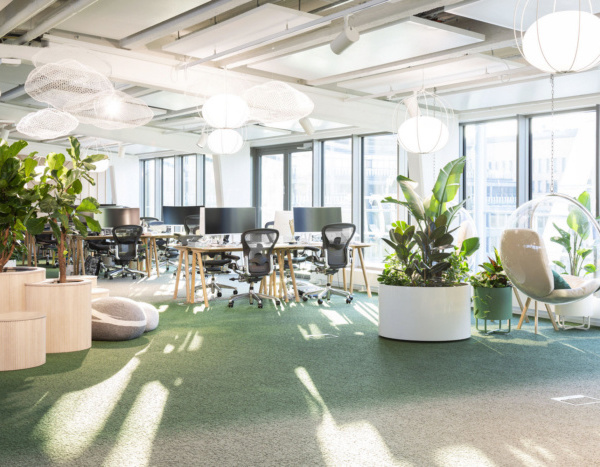长期以来,充满魅力的木头房子和罐头工厂一直主导着斯塔万格的城市景观,它们是构成该市历史的重要部分。斯塔万格旧城与挪威罐头博物馆象征着1870年-1970年代工业发展的黄金时代,后来成为了知名的旅游景点。如今,罐头博物馆与挪威印刷博物馆共同迁入IDDIS博物馆大楼,在这处新的场地中共同讲述斯塔万格在特定时期的工业历史。斯塔万格的印刷业与制罐业曾经长期同步发展,这一点可以从贴在锡罐上的标签反映出来——当地人将其称作“iddis”,这也是该项目名称的由来。
Charming wooden houses and canning factories have long dominated the cityscape of Stavanger and are an important part of the city’s history. Old Stavanger and the Norwegian Canning Museum are clear examples of the golden age of this industry from the 1870s to the 1970s and have become a major tourist attraction. The Norwegian Printing Museum is to be co-located with the existing Norwegian Canning Museum and together will tell about the industrial history of Stavanger during this time period in the new IDDIS Museum. The graphic industry developed in sync with the canning industry in Stavanger and is reflected on the tin can labels, called iddis in the local dialect.
▼项目概览,Preview
原先的罐头工厂和它独特的烟囱建筑如今依然容纳着挪威罐头博物馆的空间。新增加的部分是一座三层高的建筑,其外立面以字母装饰(灵感源于印刷时使用的铅字盘),与挪威印刷博物馆的外观特征形成了呼应。此外还有一座单层的玻璃大厅兼咖啡馆,将两座博物馆连接成一个以庭院为中心的整体。新建的部分与场地的历史背景相融,避免了与周围其他建筑产生冲突。
▼场地平面图,Site plan
▼剖面图,Section
庭院视角,View from the courtyard
▼新增加的部分是一座三层高的建筑,The new museum sections consist of a three-storey new building
场地位于斯塔万格旧城的两条主要步行路线上。从该区最重要的旅游路线ØvreStrandgate的方向上看,一条新通道被开辟于既有的两座建筑之间,可以直接通往庭院。而从Vågen港口区的连接路径Andasmauet的方向上看,则是一条步道沿着陡峭的坡地逐渐连接至下方的庭院。
The site is located along two major walking routes through Old Stavanger. From Øvre Strandgate, the most important tourist route through the district, a passageway opens up between the existing buildings and leads to the courtyard. From Andasmauet, an important diagonal connection with the Vågen harbour area, a footpath is being established along the steep descent to the courtyard.
▼港口环境,Theharbour context
博物馆在两个方向上保持可见度,并邀请路人从场地中穿过。这样,容纳着主入口和咖啡厅的庭院就形成了一处集会空间。历史和现代的表达为享用同一场地的两座博物馆创造出独特的氛围,同时也为斯塔万格老城区提供了一个振奋人心的新聚会场所。项目口号“斯塔万格老城的协同作用”指出了挪威罐头博物馆和印刷博物馆之间的互动关系,希望创造一个同时服务于游客和当地居民的聚会场所、一座充满生命力的博物馆。
The museum site will be visible to the public from both sides and invite passers-by to walk across the grounds. This generates a meeting place in the courtyard, where the main entrance and café are located. The historic and modern expression creates a unique ambiance for the co-located museums and provides Old Stavanger with a new and exciting meeting place. The motto ‘Synergy in Old Stavanger’ refers to the interaction between the Norwegian Canning Museum and Norwegian Printing Museum parallel to the creation of a meeting place for visitors and local residents, resulting in a living museum.
▼庭院景观和户外座位区,Courtyard with outdoor seating area
▼庭院容纳了主入口和咖啡厅,The courtyard, where the main entrance and café are located
建筑的材料选择亦参考了周围建筑。斯塔万格老城以白色的木制房屋和红色的屋瓦为特征。罐头工厂有着浅灰色的石膏墙,以及被涂成红褐色的门和窗框,类似的色彩和材料搭配方案以一种新的形式延续到新建筑中,并与周围环境形成和谐的互动。具体使用的材料包括:红色瓷砖、反映周围环境的玻璃以及白色与红棕色相间的墙面。带有字母的玻璃立面从印刷机和铅字盘中汲取了灵感,从而与挪威印刷博物馆的起源形成了呼应。室内的部分家具也使用木材打造,对应着铅字盘本身的材质。
The choice of materials was inspired by the surroundings. Old Stavanger is characterised by white wooden houses with red roof tiles. The canning factory has light grey plaster walls and window frames and doors painted reddish brown. The colour scheme and materials continue in the new building in a new form in order to create harmonious interaction with the surroundings. The materials used are red tile, glass that reflects the surroundings and exterior surfaces in white and reddish brown. The design of the glass facade with letters is inspired by the collection of printing machines and type cases for letters, the very starting point of the Norwegian Printing Museum. Wooden furniture is also used in part of the interior, inspired by the type cases themselves.
▼单层的玻璃大厅兼咖啡馆将两座博物馆连接成一个以庭院为中心的整体,A one-storey glass foyer and café building joins the museums into a single museum surrounding a courtyard
夜景,Night view
游客入口通向包含接待区、商店、咖啡馆和信息台的大厅,从大厅可以直接看见熏制厂房历史悠久的外立面。连接大厅和既有建筑的玻璃天花板引入了天空和烟囱的景象。首层外墙向内部庭院开敞,大部分采用了透明材质,以便带来大厅及其后方的博物馆墙壁的视野。大厅本身也和原来一样,作为外部庭院的一部分而存在。
The visitor entrance leads to a foyer with a shared reception, shop, café and information area. The historic facade of the smokehouse can be seen in the foyer. A glass ceiling connecting the foyer to the existing building offers views of the sky and chimneys. The facade of the first floor opens up to the inner courtyard and is primarily transparent in order to offer views of the foyer and museum walls behind it. The foyer becomes part of the outside courtyard as it were.
大厅内部,The foyer
展览空间被设置在同一楼层,与既有的罐头博物馆保持了一致。这样的布局旨在展示整体的教育理念。大厅提供了通往罐头博物馆和印刷博物馆的独立通道,参观者可以选择进入博物馆不同的部分。按照时间顺序排列的展品使他们可以逐一探索工业的发展或生产过程,也可以在不同展区之间自由漫步。
The exhibitions are displayed on one level that is aligned with the existing Norwegian Canning Museum. The layout is designed to demonstrate the overall pedagogical concept. The foyer offers separate access to both the Norwegian Canning Museum and Norwegian Printing Museum or visitors can choose to explore both museum sections. It is possible to lead visitors through a chronological development or production process by determining the route through the exhibition areas or give them the possibility to wander freely around the various exhibitions.
▼新旧建筑的融合,The integration of the old and new
建筑中的房间本身就能为展览创造独特的氛围和背景:罐头博物馆就位于原来的罐头厂内,为游客带来真实的场景。印刷博物馆则通过图形主题获得了独特的新身份。以iddis(标签)生产为主题的展览构成了罐头博物馆和印刷博物馆之间的过渡地带,同时又将既有建筑、新建筑以及原来的工厂墙壁连接在一起。
The rooms themselves create a unique ambiance and backdrop for these exhibitions. The Norwegian Canning Museum is housed in the former canning factory, offering an authentic setting. The Norwegian Printing Museum will have a new and unique identity, derived from the graphic theme. The transition exhibition on iddis (labels) and label production for the canning factories will be placed in the transition area between the Norwegian Canning Museum and Norwegian Printing Museum, yet also located at the intersection between the existing and new building and the existing factory walls.
▼从大厅望向旧烟囱,A glance to the chimney from the foyer
不同展览将由能够激发真实活动和体验的布局来支持,新建筑和既有建筑的结合则将为交流和体验创造全新的框架和机会。带有烟囱的旧熏制厂房成为了罐头博物馆展出的一部分,同时也与咖啡馆和户外座位区直接相连。这为各种工作坊活动提供了机会,参观者可以在此熏制并品尝鱼肉——在一个真实的地点收获丰富的体验。
The exhibitions will be supported by a layout that facilitates authentic activities and experiences. The combination of new and existing buildings creates completely new frameworks and opportunities for communication and experience. The historic smokehouse with chimneys is part of the Norwegian Canning Museum exhibition and also connected directly to the café and outdoor seating area. This makes it possible to hold workshops where visitors can smoke and taste fish – an active museum at an authentic location.
▼咖啡厅,Cafe
用餐区,Dining area
建筑三层设有印刷车间,包含了一系列印刷机器和设备,游客可以在这里看到它们的运行状况——产出的印刷品将用于与印刷艺术和书籍装订相关的活动和研讨会。该空间提供了穿透字母立面的视野——这些字母被直接印在玻璃上,从外面看时,就像是经过镜面翻转后的铅字盘中的凸版印刷字块。
The second floor will house a print shop, consisting of a collection of printing machines and equipment that can be seen in operation and used for activities and workshops on the art of printing, letterpress printing and bookbinding. The space offers views through the letter facade, which is inspired by the collection itself. The letters are printed directly on the glass and mirror-inverted from the outside as letterpress letters from type cases.
▼展览空间,Exhibition space
博物馆展厅,Exhibition hall
▼游客可以看到印刷机器和设备的运行状况,Printing machines and equipment can be seen in operation
透过印字的玻璃立面望向庭院,View through the letter facade
门厅、咖啡馆、厨房、衣帽间和会议室均可单独出租,为商业群体、居民、博物馆合作伙伴和其他组织的会议或聚会提供场地。可改变使用场景和方式的空间体现了建筑的灵活性和符合当代需求的舒适标准。内院可用于户外聚会,台阶、坡道和倾斜的草坪可以用作各种活动的露天剧场,并将鼓励斯塔万格旧城的社区建设与互动。
The foyer together with the café, kitchen, cloakroom and assembly rooms can be rented separately for meetings or get-togethers organised by the business community, residents, museum friends’ associations and others. Flexibility and today’s standards for comfort are addressed in the possibilities to change the exhibitions and use the space for various types of events, group work and workshops. The inner courtyard can be used for outdoor gatherings. The steps, ramp and sloping lawn can be used as an amphitheatre for various events and will encourage community building and interaction in Old Stavanger.
▼庭院道路和斜坡,Paths and ramps
▼立面夜景,Facade night view
▼项目夜景,Night view
一层平面图,Plan level 1
▼二层平面图,Plan level 2
▼三层平面图,Plan level 3
▼剖面图,Section
Iddis – Norsk Grafisk museum og Norsk Hermetikkmuseum/Iddis – The norwegian printing museum and the Norwegian canning museum
Prosjektopplysninger – project data sheet
Prosjektadresse / Project Address
Øvre Standgate 884005 Stavanger,Norge
Ferdigstilling / Completion Date:2021
Byggherre / Client
Museum Stavanger – MUST
Muségata 16 4010 Stavanger
Arkitekt / Architect
Eder Biesel Arkitekter
Valbjerget 114010 Stavanger
Landskapsarkitekt / Landscape Architect
Eder Biesel Arkitekter, Asplan Viak AS avdeling Stavanger
Interiørarkitekt / Interior architect
Eder Biesel Arkitekter
Utstillings design / Exhibition Design
ATELIER BRÜCKNER GmbH Krefelder Straße 32 70376 Stuttgart Germany
Konsulenter / Consultants
Rådgivende Ingeniør RIB/GEO: Rambøll AS, Stavanger Rådgivende Ingeniør Brann: ÅF Safety AS Rådgivende Ingeniør Elektro: Norconsult AS Rådgivende Ingeniør RIVVS: Errive AS
Prosjektledelse
Must Stavanger Museum / Sweco AS, avdeling Stavanger
Byggeledelse / Construction Management
Sweco ASForusparken 24068Stavanger
Brutto areal / Total Area
1600 m2 nybygg / new building
Kostnader eks. mva / Construction Costs
120 mio NOK
Utførende firmaer / construction companies (selection)Grunnarbeider og uteanlegg:TS Maskin
Betong og råbygg: Hako Total AS
Murarbeider: Chem-Con AS
Tømmerarbeider:Byggmester Sagen
Fasadeentreprenør:Profilteam AS
Taktekkings-arbeider:Sandnes Tak AS
Rør- og sprinklerarbeider: Finn Midbøe AS
Luftbehandling: URD Klima AS
Elektro- og automasjonsarbeider:Rogaland Elektro AS
{{item.text_origin}}


