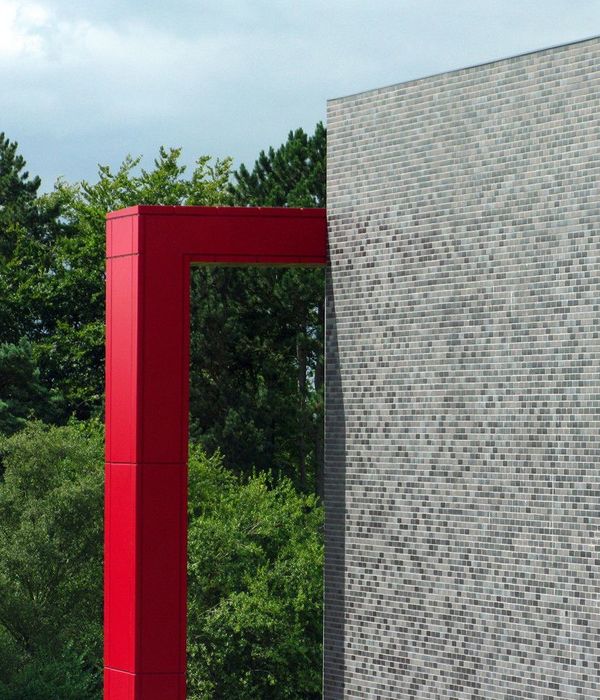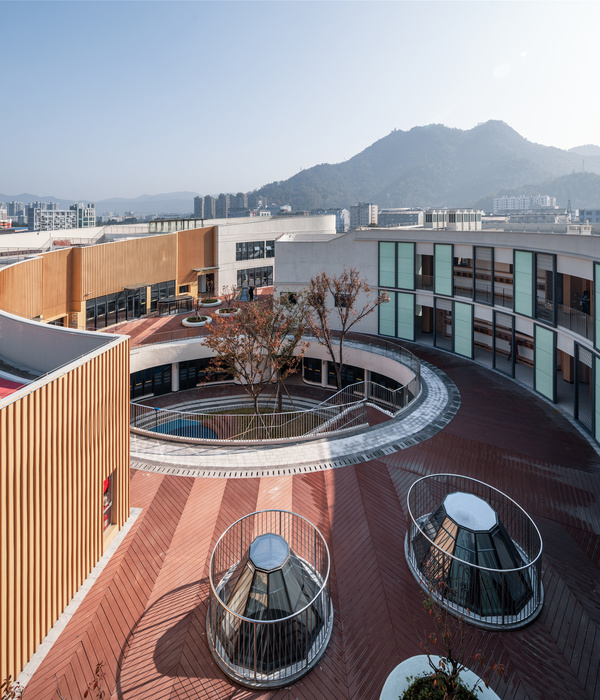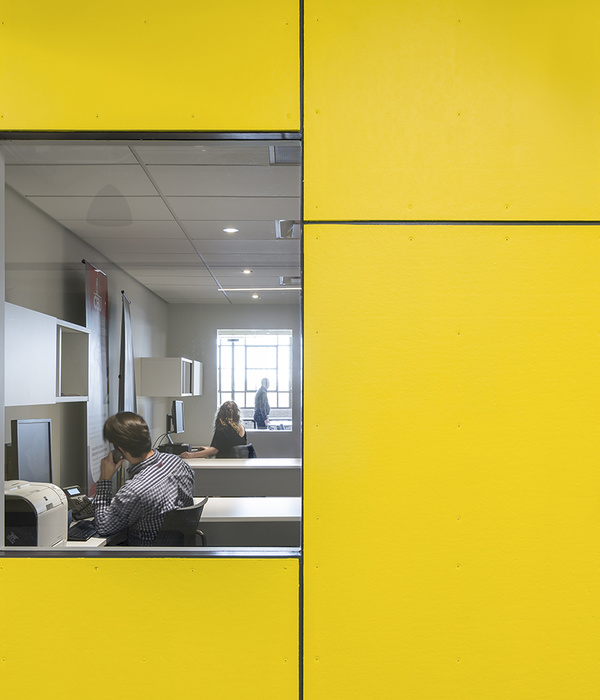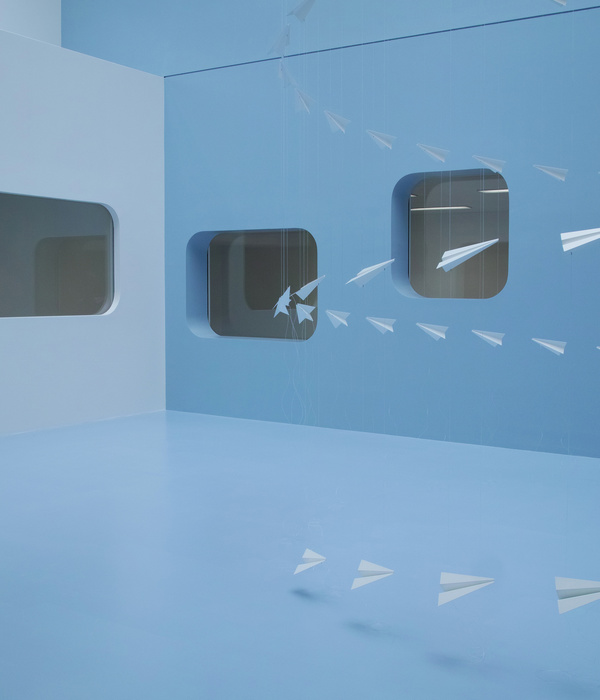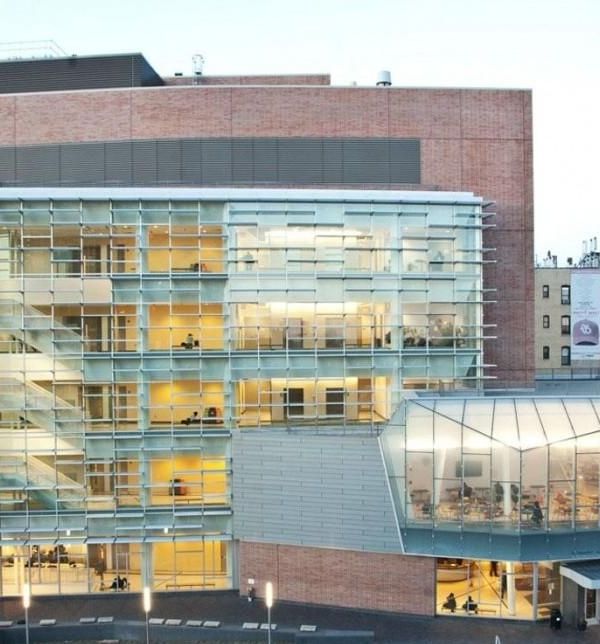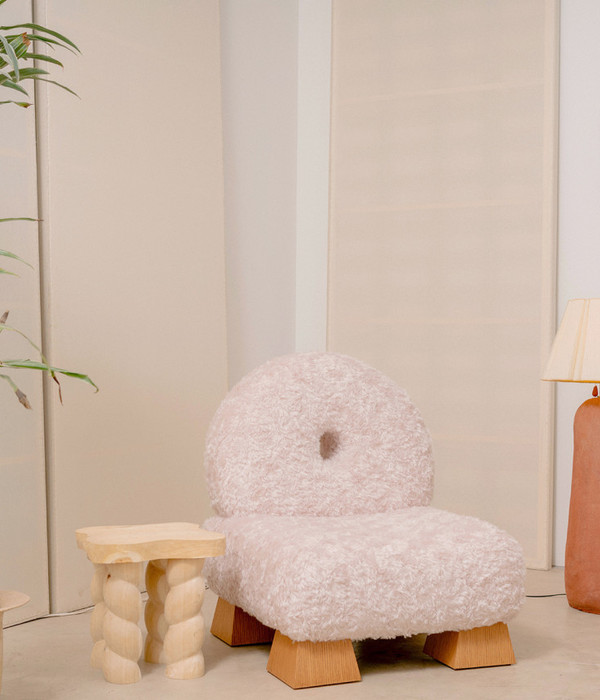学校楼群作为城市布局新环境的结构性元素,紧紧镶嵌在周围紧密的城市肌理之中,横跨在新铁路的维修车间之上,面对着公园。
The ‘Simone Veil’ group of schools forms a structural element in the urban composition of the new eco-neighbourhood. It is tightly embedded in the dense urban fabric, opposite a park and straddling the maintenance workshops for the new tram line.
▽ 分析,diagram
建筑有着与城镇气质相符的质朴纹理,未经处理还带着树皮的原木木板突出了与周围相呼应的粗糙感。一层空间非常透明,在通过有屋顶的庭院之后,多彩的操场映入眼帘。鲜艳的颜色将空间转化延伸成一片富有教育意义的场地,甚至成为一个自主创造的小宇宙。
On the town side, the building offers a rustic texture. Strips of untreated wood (with the bark left on) emphasise the corresponding roughness. The ground floor has the advantage of transparency through the covered courtyard, offering a glimpse of the multi-coloured playground, which is intended to be a very autonomous and artificial universe. The bright colours transform the space, expanding it to create a place for educational stimulation.
▽ 未经处理还带着树皮的原木木板,strips of untreated wood with the bark left on
这栋四层建筑坐落在一片并不宽裕的场地之上,屋顶区域覆盖了小学教室和教育性花园。楼群同时包含一个体育馆,食堂,图书馆,校外儿童保障设施等。这栋建筑别具厚重感,立面挖空区域的玻璃窗反射着自然光线。许多动线在中心区域交汇,也因此点缀得更加多元而明亮。建筑核心区域的许多阳台将自然光带入建筑之中,内部的透明感也使得动线更加丰富多姿。
The building is on three levels. The plot of land is small, and the roof areas are used to house the elementary school’s classrooms and educational gardens. The group also includes a sports hall, a canteen, a library, and out-of-school childcare facilities. The building is very thick; the hollows scooped out of the facades serve as facets, attracting the light and reflecting it back. Many of the traffic routes are lateralised, making them varied and bright. A number of patios irrigate the heart of the building, bringing natural light into its thickness. Internal transparencies add extra richness to traffic routes.
▽ 立面挖空区域的玻璃窗反射着自然光线,the hollows scooped out of the facades serve as facets, attracting the light and reflecting it back
▽ 中庭,nursery courtyard
▽ 上层庭院,elementary courtyard
项目避免了在任意一种形式上的重复。光线,材料以及交通路线创造出许多小惊喜,这些碎片共同拼凑起这一纷纷攘攘的热闹景象。
This project avoids all form of repetition. The light, the materials used, and the traffic routes create micro-events. These fragments come together in a joyful chaos.
▽ 交通空间,circulation space
▽ 教室,classroom
▽ 体育馆,a sports hall
▽ 分析,diagram
▽ 总平面,site plan
▽ 一层平面,ground floor plan
▽ 二层平面/三层平面,first floor plan/ second floor plan
▽ 剖面,section
Client : Ville de Colombes
Architect : Dominique Coulon & associés Architects : Dominique Coulon, Olivier Nicollas Architects assistants : Guillaume Wittmann, Emilie Brichard, Jean Scherer
Engineers and consultants : Structural Engineer : Batiserf Ingénierie Electrical Engineer : BET G.Jost Mechanical Plumbing Engineer : Solares Bauen Cost Estimator : E3 économie Acoustics : Euro Sound Project Ergonomist : Defacto Kitchen expert : Ecotral Landscape : Bruno Kubler
Program : Elementary school12 classrooms / Nursery school 9 classrooms / CLSH Nursery / CLSH Elementary / Dinning room / Sports hall
Address : 3 rue Marguerite Yourcenar, 92700 Colombes / GPS location : 48.914625, 2.226837
Surface : 7600m2 Budget : 16 300 000 € H.T
Schedule : Competition : december 2010 Plans and technical phases : from march 2011 to july 2012 Construction : from january 2013 to august 2015
Construction companies : Structure, Earthworks, water proofing roofing, elevator, metal works : SNRB Facades : SEE SIMEONI Exterior joinery : HUNSINGER Interior joinery : MILLET Wood floors : PRODESIGN Heating, ventilation, plombing : BRUNIER Electricity : REZZA Photovoltaic systems : SOLSTYCE
Photography : Eugeni Pons, Guillaume Wittmann, David Romero-Uzeda
{{item.text_origin}}


