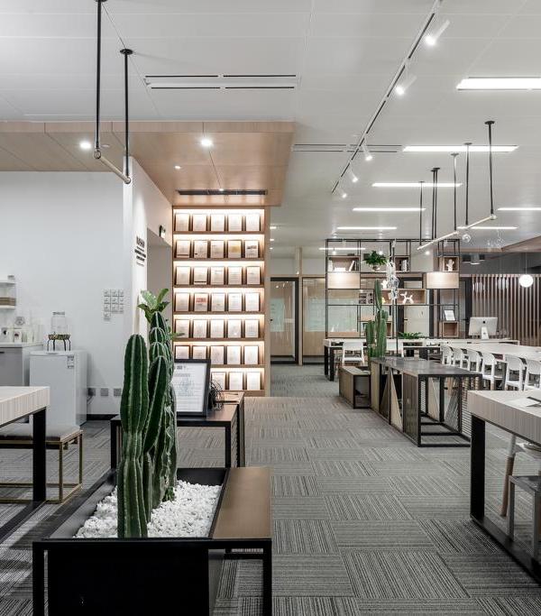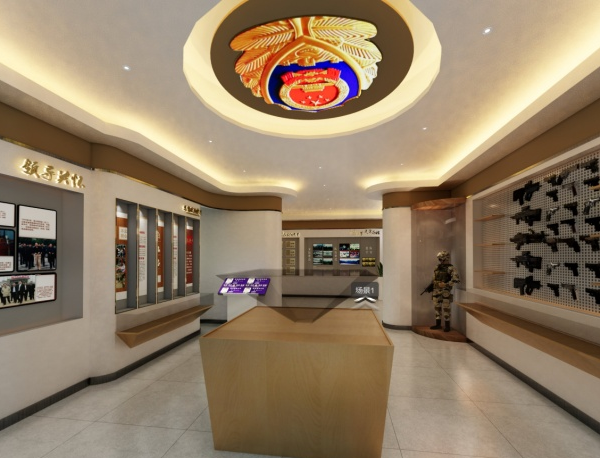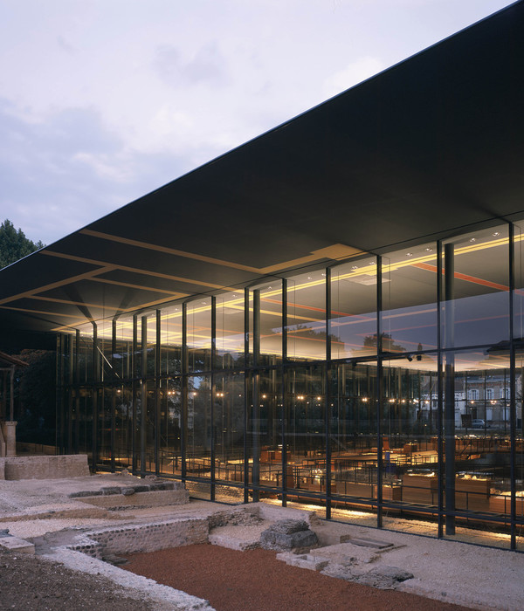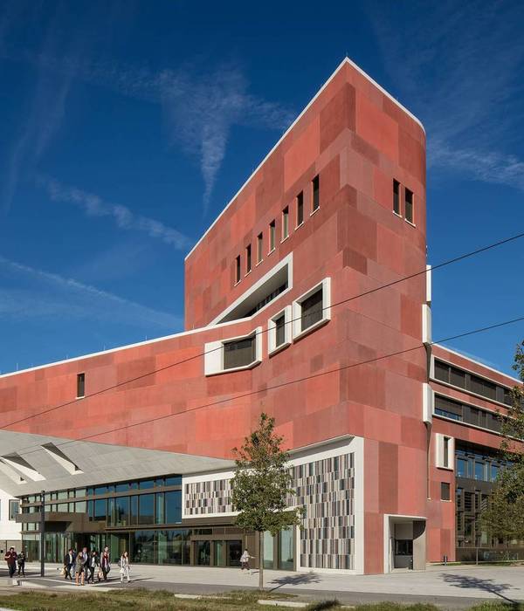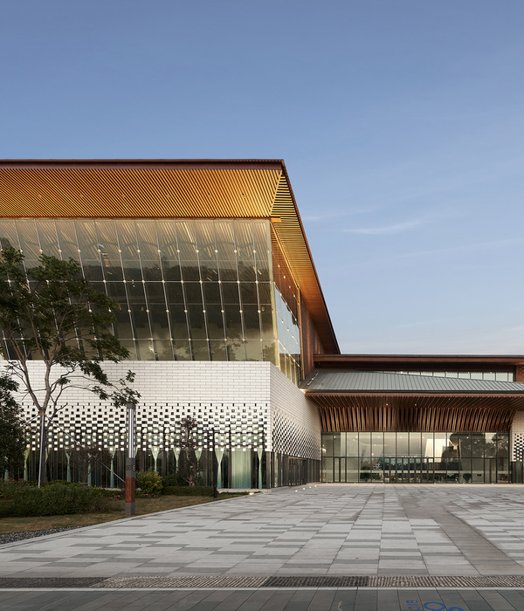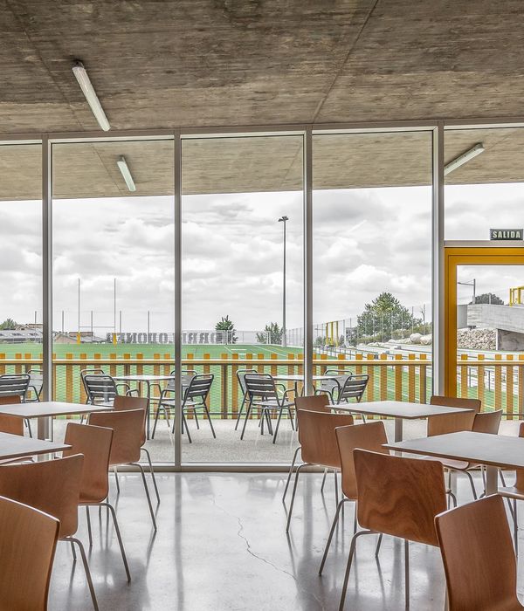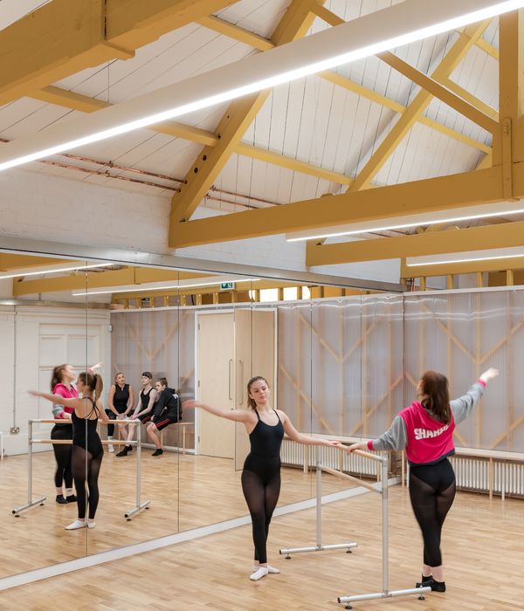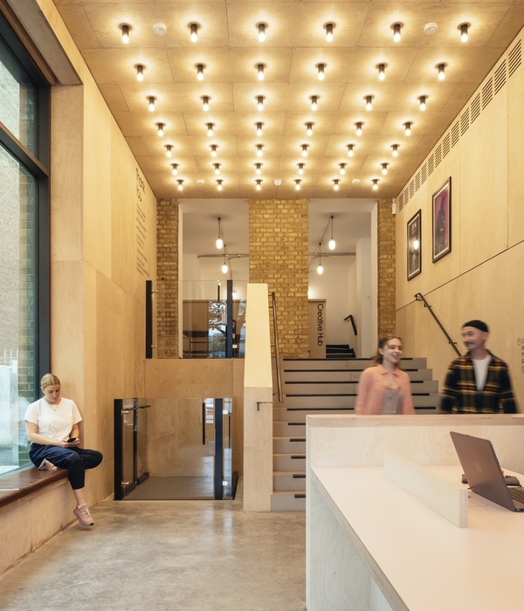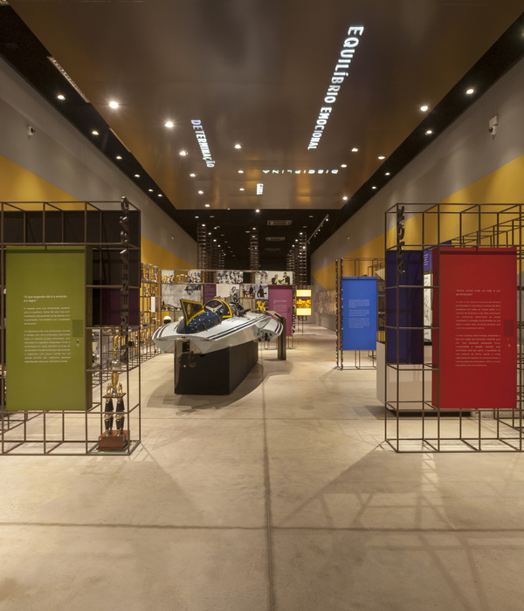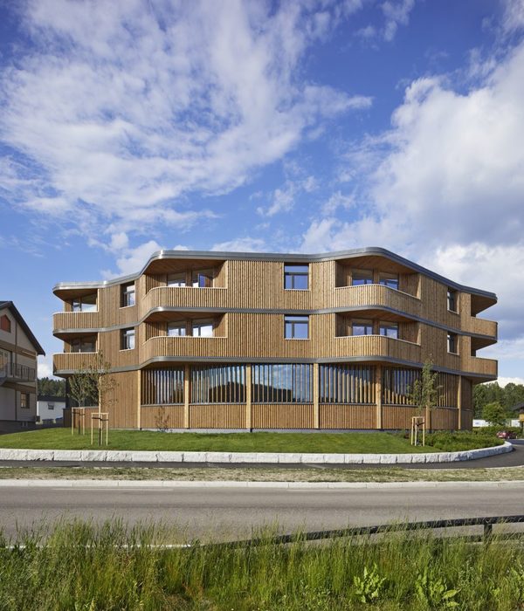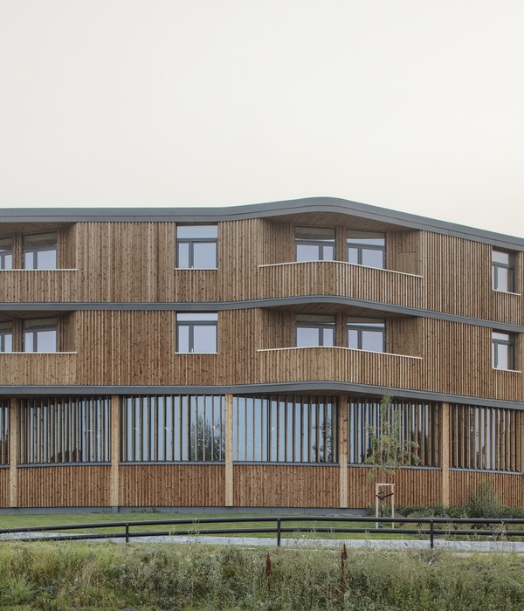Firm: Erbalunga estudio
Type: Commercial › Exhibition Center Office Showroom
STATUS: Built
YEAR: 2017
SIZE: 1000 sqft - 3000 sqft
BUDGET: $10K - 50K
The commission is the design of a commercial space for a communication and advertising company.
The elongated floor of the room, with a large glass facade facing the front and two large windows in the background, already proposed a longitudinal route where natural light was the claim to advance.
The program required 3 different stays: reception, meeting room and work area.
A linear scheme was established, with the rooms interconnected visually in a clear and simple way, so that the client had a global vision of the operation of the company and its work processes. Transparencies, overlays, intersections, work processes that are clarified as you travel the place. A quick and complex glimpse that clarifies as you enter the space.
The meeting room is the central space, it is the soul of the company. A static space, absent from ornament, information or product. A space where ideas have weight and importance, because the authentic product of sale is transmitted in this room. A complicated product to sell, not devoid of value, and whose importance must be transmitted to the client in an environment without references where to verify that the concepts continue to function in the absence of constraints.
{{item.text_origin}}

