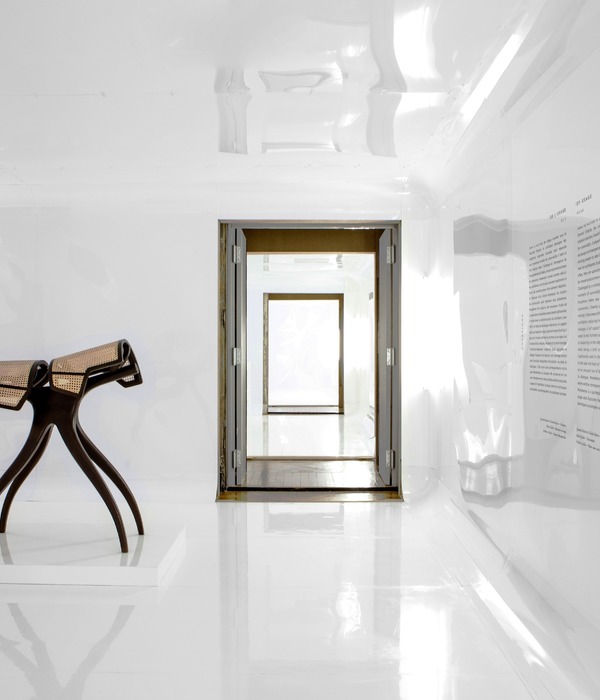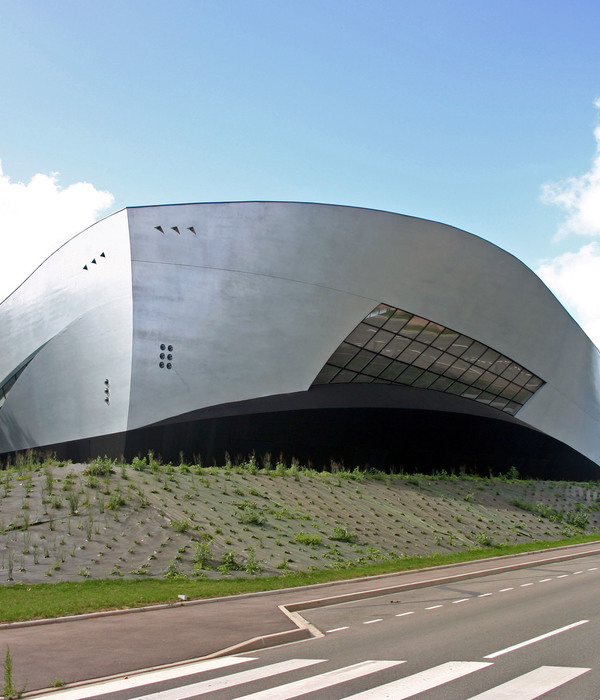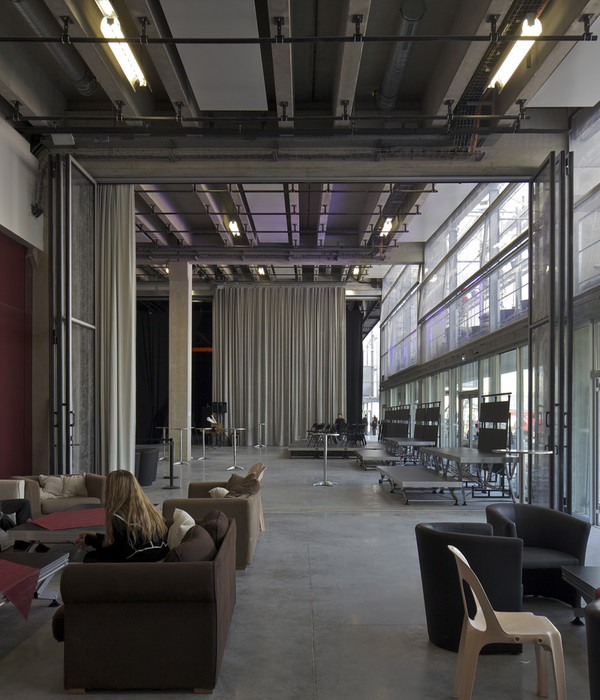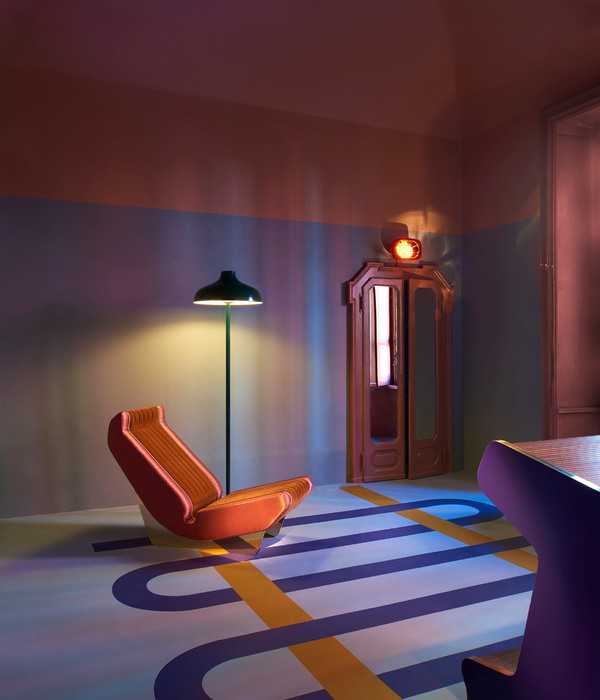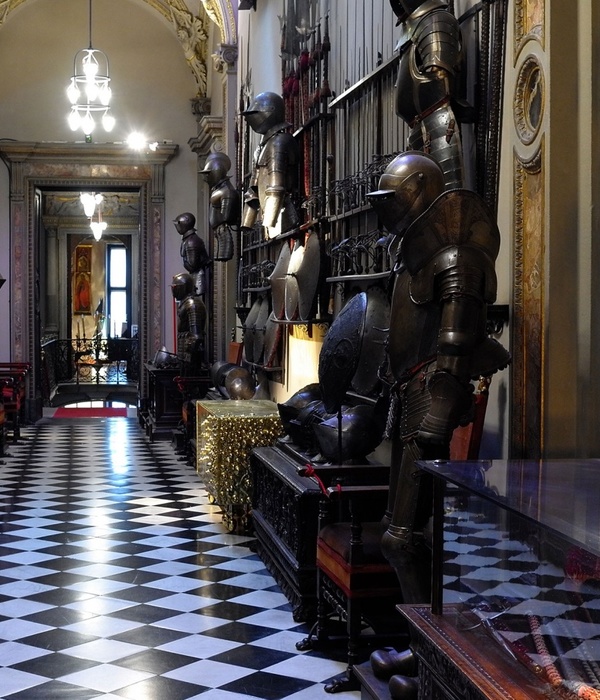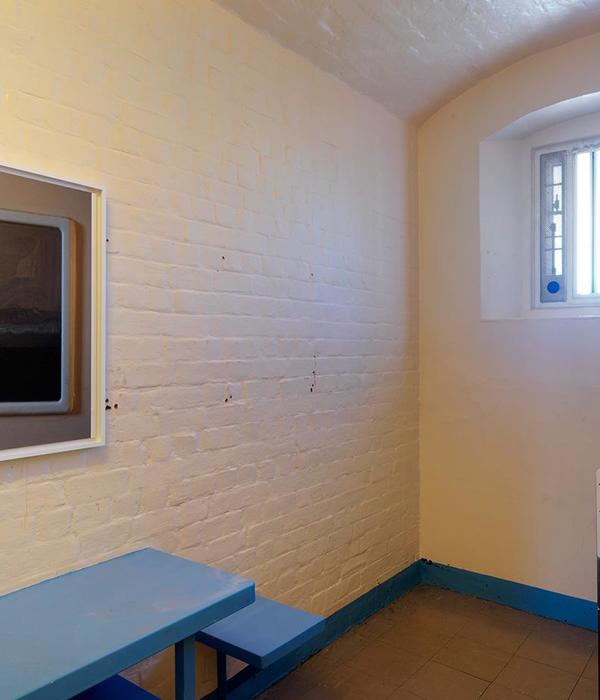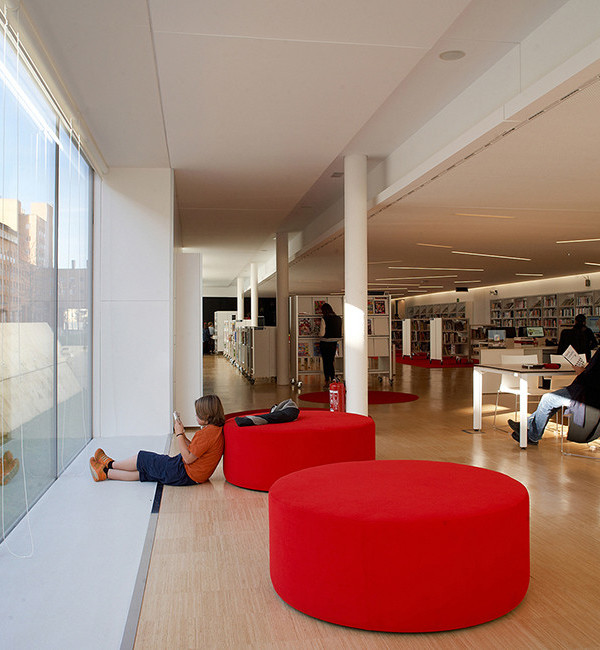Architects:Bolles + Wilson, WW+ architektur + management
Area :39000 m²
Year :2019
Photographs :Christian Richters
Manufacturers : Sto, Beton Feidt, Güstrower Klinkerbau, L2M3Sto
Structural Engineering :Schroeder & Associés
Acoustic :Akustik Ingenieurbüro Moll GmbH
Head Of Design : Peter Wilson, Julia B. Bolles-Wilson
Project Management : Axel Kempers, Manfred Kieler
Specification, Site Supervision : Jean Luc Wagner, Jörg Weber, Alexander Frank
Building Services : Felgen & Associés Engineering SA
Fire Protection : hhpberlin
Signage : L2M3 communication design
Country : Luxembourg
The task of the Patrimonial and Universal Library is the housing and protection of Cultural and Intellectual Texts - a foundation stone of the intellectual community. For the BnL a compact, energy-efficient building volume houses a wide range of functional entities. A transparent imposing, but at the same time inviting, facade fronts onto the Avenue John F. Kennedy. Internal functions unfold sequentially from this entrance gesture; Foyer +, Café (with upper-level Conference + seminar rooms), next to the Reading Room – a landscape of terraced workstations and bookshelves.
The principal building block is located deep within the building, a central and compact archive over five levels. This secure core is encased by public spaces and forms a plateau on top of which the largest bookshelf area and reading-deck are found. The principle facade material is large format red pre-cast concrete panels - a patchwork due to a variety of surface treatments (water/sand-jetting, acid washing).
The architectural intention is homogeneity, a material unity of the overall building volume, with an undercurrent of surface articulation. The archive plateau is encased in a bastion-like wrapping of stone-filled Gabion cages. Planning prioritized energy efficiency; technical installations take second place in favour of an activating of the building's thermal mass to engender a sustainable interior climate.
Geothermal heat pumps are installed below the foundation plate and on the roof photovoltaic panels. Interior materials were chosen for their thermally absorbing capacity to allow night-purging, an activating of the building mass to dampen temperature extremes. The cradle-to-cradle principle was wherever possible the referent in choosing materials. The wide-span roof structure in laminated timber is, via air circulation within the roof layer, also thermally activated.
▼项目更多图片
{{item.text_origin}}

