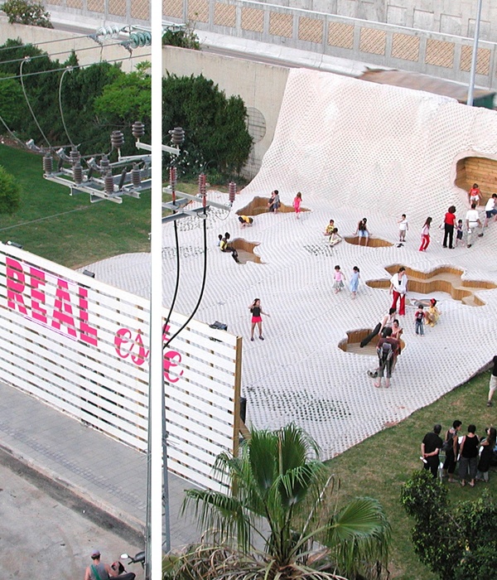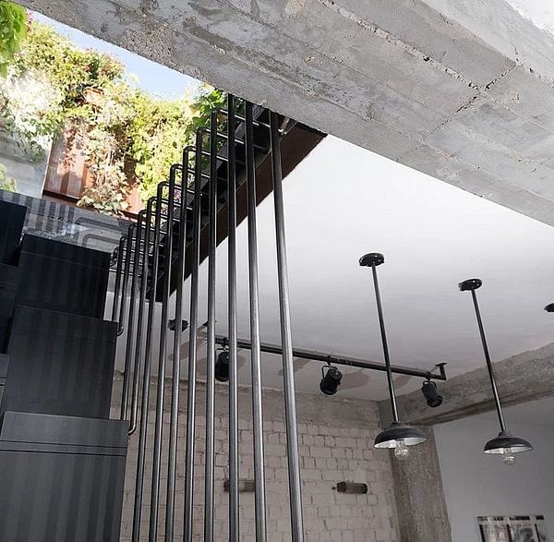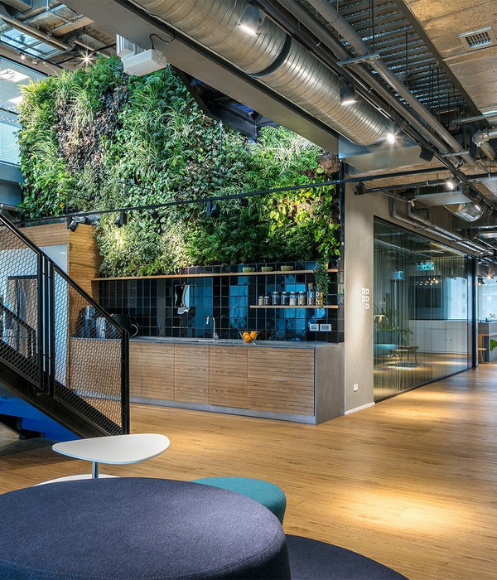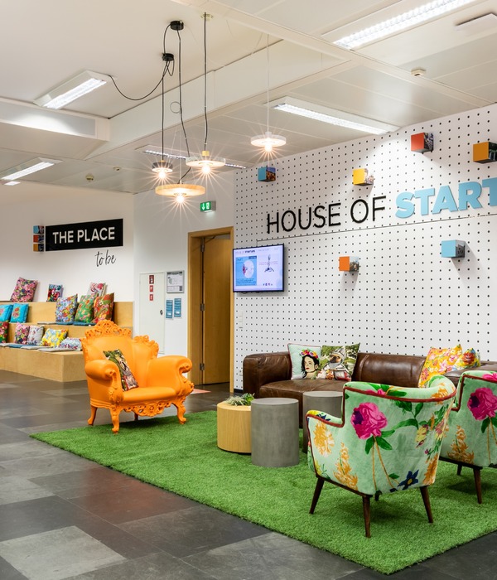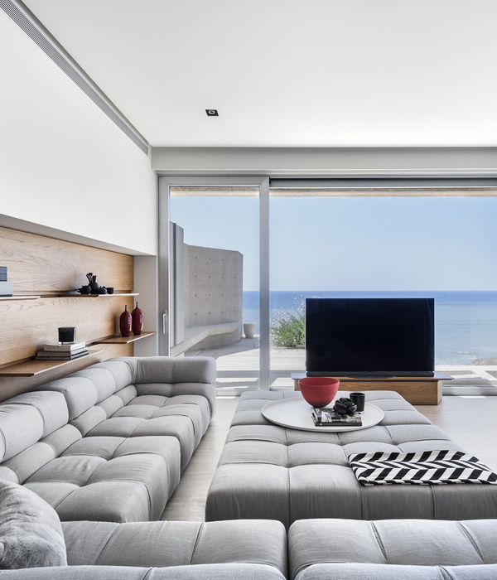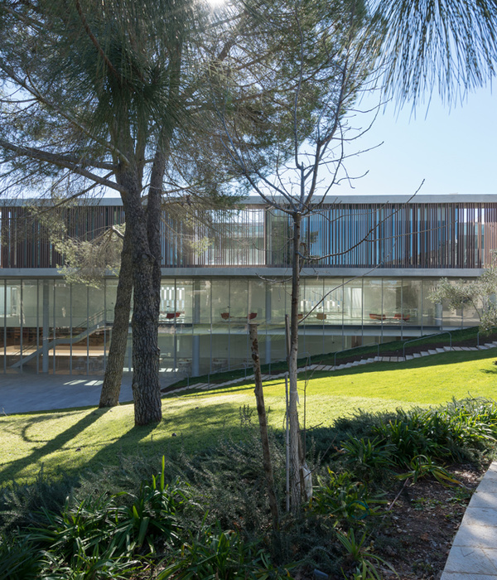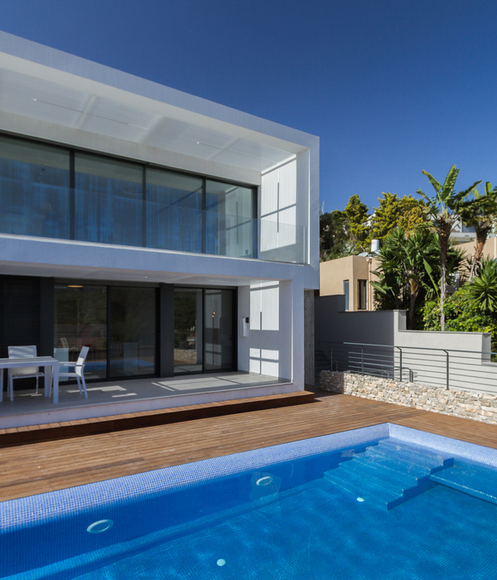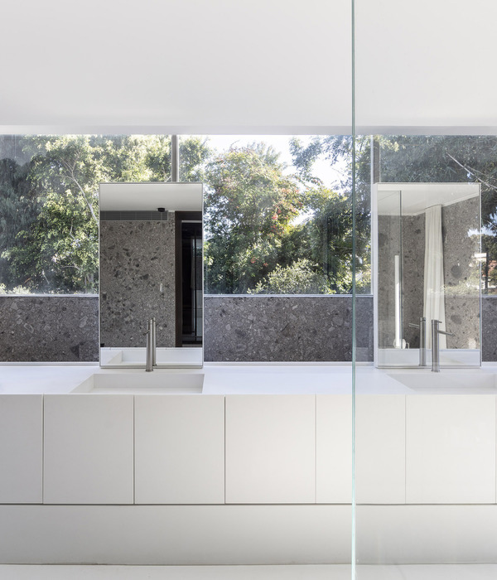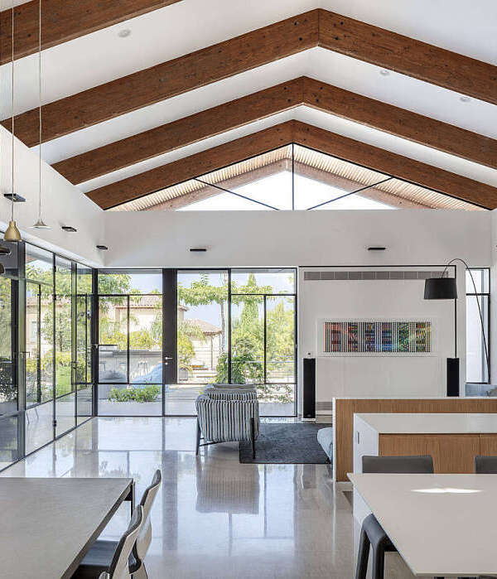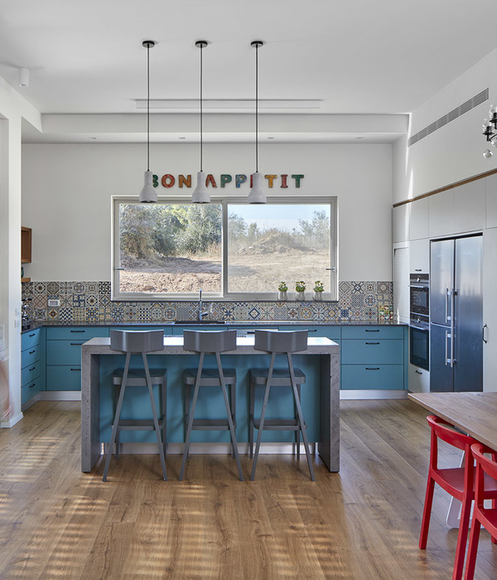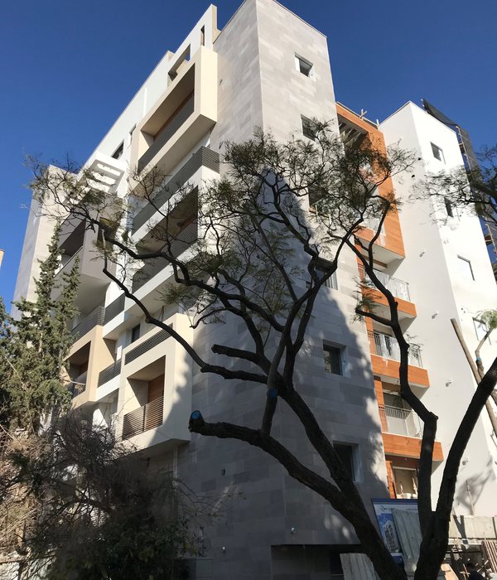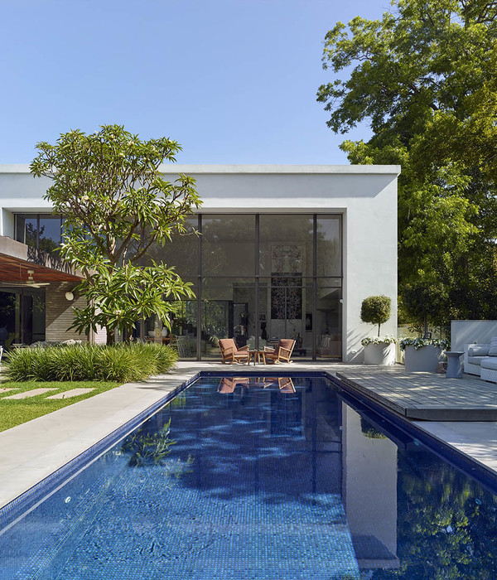The residential building AC33 is located at the heart of the Mediterranean city of Valencia. This residential project consists of the construction of new dwellings, as well as an interior garden, garage and commercial premises, with the uniqueness of having to maintain and rehabilitate the facade of the original building built in 1921.
It is, therefore, a project that has supposed an improvement of the historical and artistic heritage of the city of Valencia. A project in which one of the most important aspects has been giving continuity to what was already happening in the neighbourhood and its memory, reformulating the everyday life from a contemporaneity and a sustainability point of view. In short, an architecture capable of improving the physical and social context of its surroundings and inhabitants.
The project counts with 5 houses, one per level of approximately 230 square meters each. These dwellings have three and four bedrooms, enjoy double orientation and have been designed from the comfort and daily satisfaction of its inhabitants.
The building also has different spaces that enhance the community spirit among its inhabitants, such as the wide entrance hall or the interior garden.
Through two openings specifically designed to house two large Washingtonia Robusta palm trees (18 m), the garden is extended with the lower level where the garage is located, thus enjoying natural light and ventilation.
Residential project AC33 is also characterized by the strategies adopted in terms of sustainability and energy efficiency, guaranteeing the greatest comfort and benefits to future users with the maximum reduction in energy consumption and savings in operating costs.
The building is capable of supplying, managing and controlling access to energy in a global way, which allows savings in facilities and equipment.
In this sense, AC33 is the first building in the centre of Valencia to incorporate geothermal energy as a source, which in combination with solar and aerothermal energy allows reducing consumption of primary electricity for heating, air conditioning and domestic hot water by more than 80%. These measures have also made it possible to reduce CO2 emissions by more than 90% (both data have been measured once the building was completed).
The five dwellings have integrated control systems, which mean that each user is able to manage from their mobile phone, the security, operation and consumption of the air systems and domestic equipment.
In addition, it includes suggestions, depending on the time and environmental conditions, so that users are aware of the effects that their consumption habits have on their economy and on the environment.
AC33 has been a huge opportunity to renovate and old building, improve the existing city and optimize the energy performance of this new residential project where historical, aesthetic and functional sensitivity coexist.
{{item.text_origin}}

