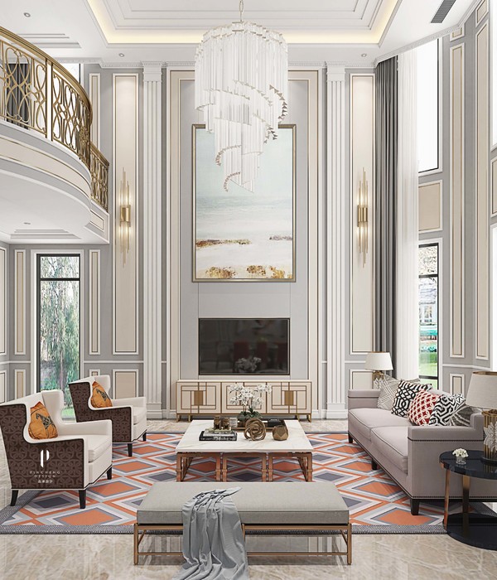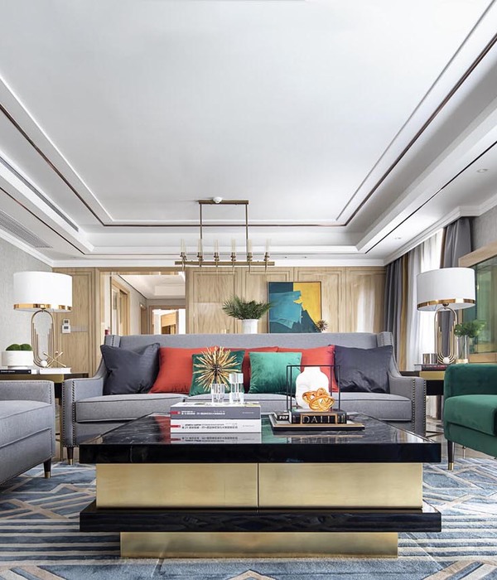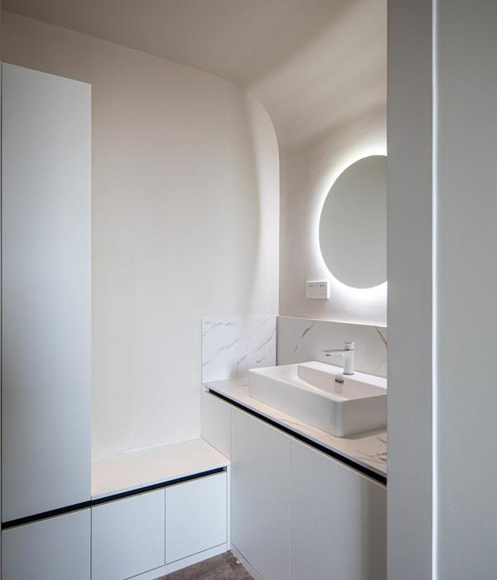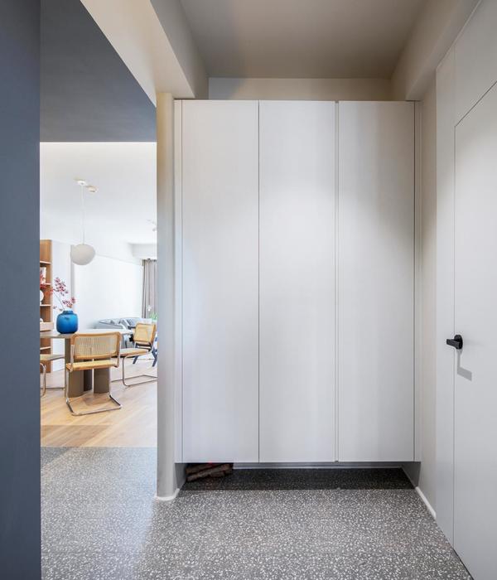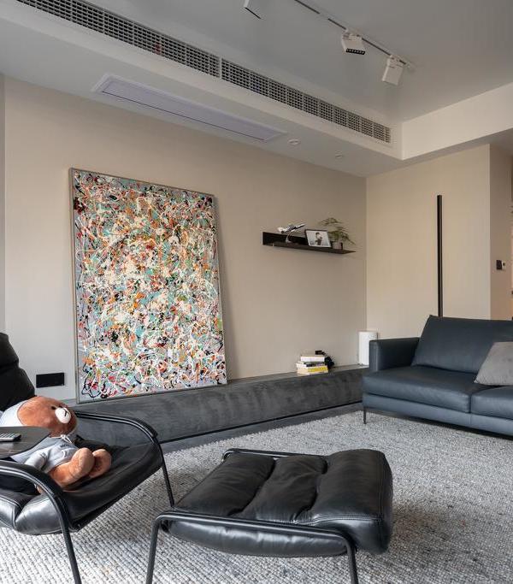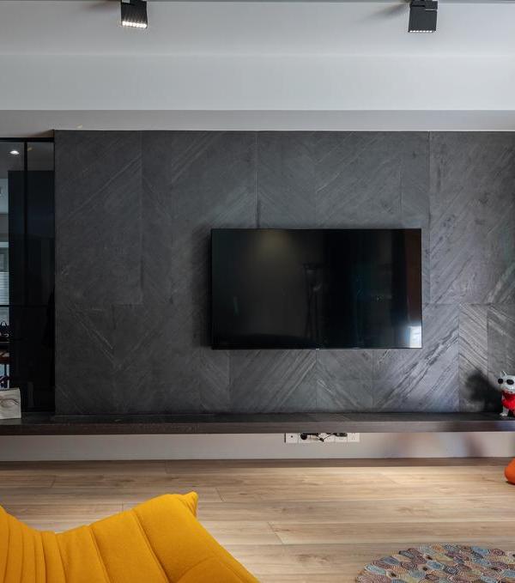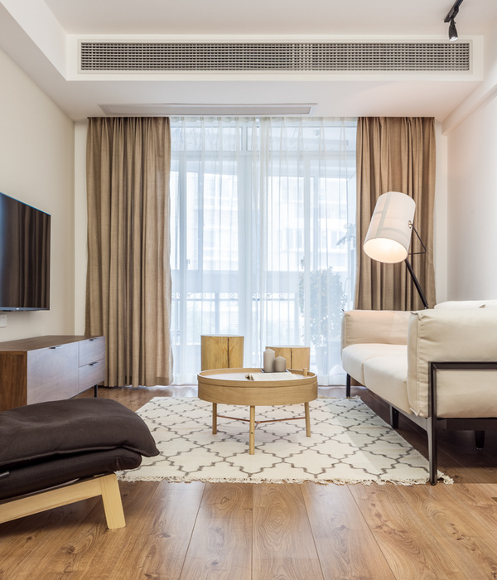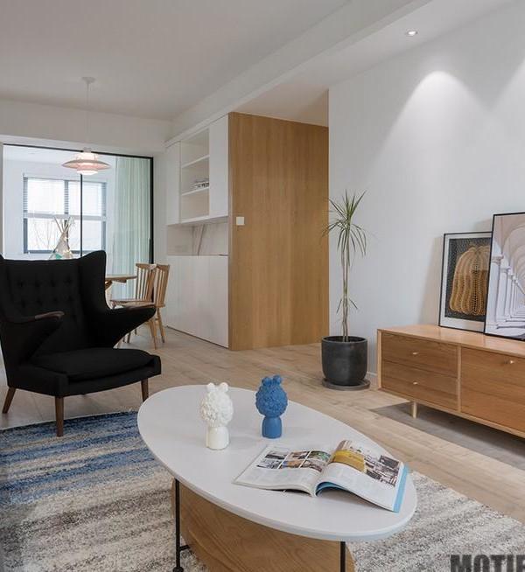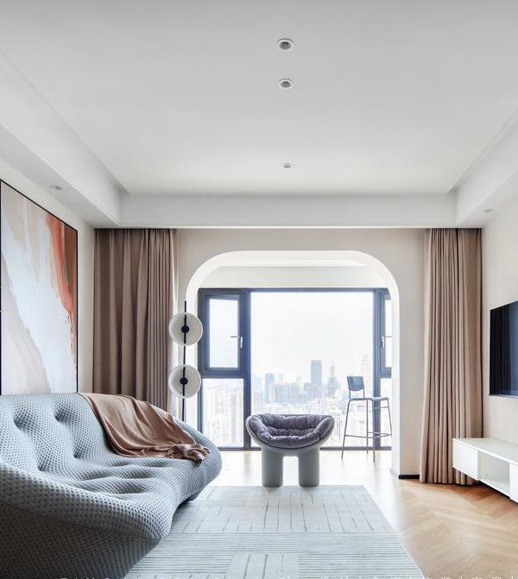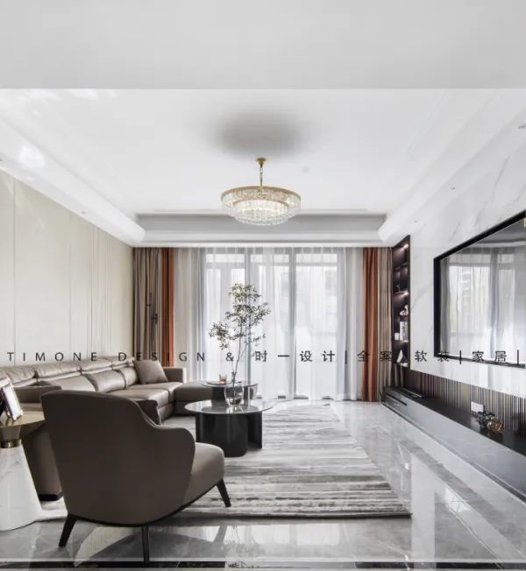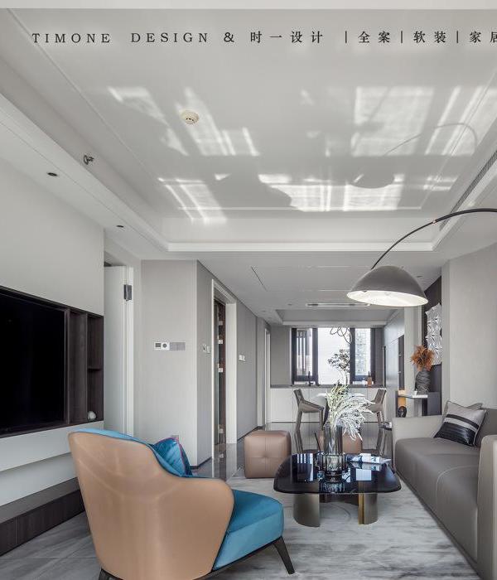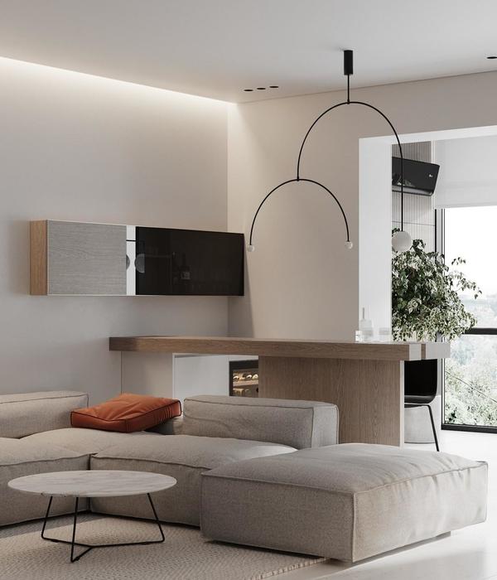The house was built on a 500 square meters lot in a community expansion of the Kibbutz. The house itself is 200 square meters in diameter. The house had three children’s rooms, a master bedroom, family room, living room, kitchen, dining area and service rooms. The house was built using block (Ytong 25) to create optimal wall insulation. The showers feature skylights for abundant natural light.
We chose to use laminated parquet flooring, which adds even more insulation.
The house was plastered using mineral plaster (“Vega” by Nirlat), combined with concrete tiles on both verandas. The house as a whole, the kitchen in particular, features detailed carpentry which in turn gives the house a unique touch, all created by one carpentry manufacture. The house was designed for a couple that has spent most of their life, since birth, living in the Kibbutz, and now has three children. For them, building their own house was a dream come true – They wanted the design to be just right! The owner is an engineer – He was meticulous about every single detail, especially the practical aspects.
The idea was to create a practical, informal, well-lit and inviting communal space. It was important to also create a welcoming space for the children to spend their time in together.
To achieve that, we decided to forego hallways. The area between the bedrooms was turned into a large, inviting space for the family to spend time in. Out of this one space they can go into the bedrooms, the bathrooms, the lounge and the master bedroom. The rooms were designed to fit both children when it came to interior design as well. It was important to our clients to have a spacious master bedroom – So we decided to forego the concept of a walk-in closet and created closets that were built into a niche. We managed to save space and still create a spacious feel. In terms of interior design, we had to find a way to work the personal styles of both owners – While she’s more rustic, he’s more modern. They both shy away from colorful designs and made it clear early on in the design process that they want a more understated look. As the process went on, however, the couple found that not every color is inherently bold or “crazy”- colors can be combined to create a pleasant feel that would still work over the years. The house was then turned from “understated” into a happier, more colorful, materially complex and well-constructed place- right down to the most miniscule details.
{{item.text_origin}}

