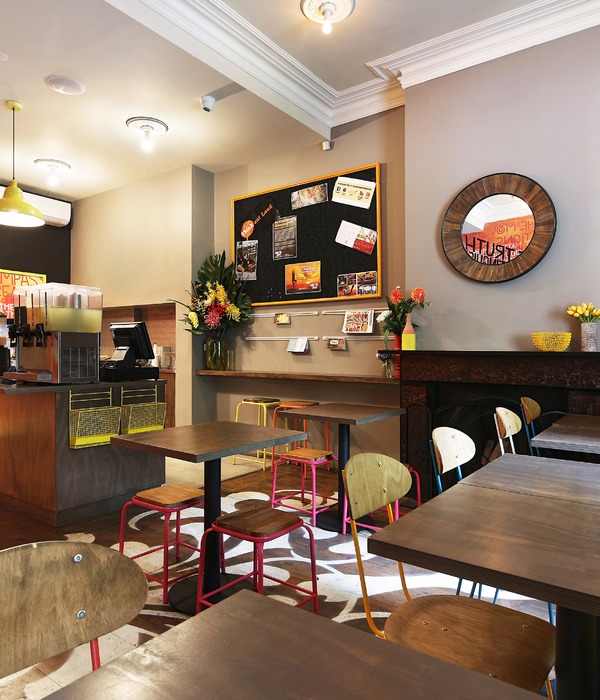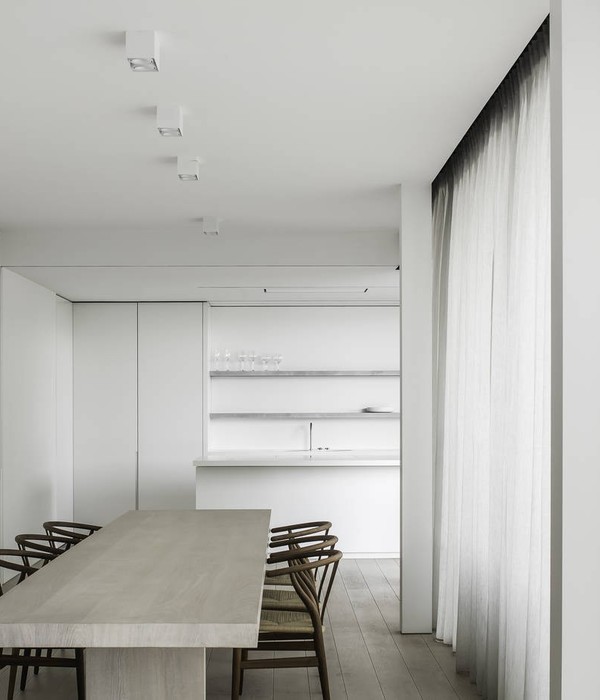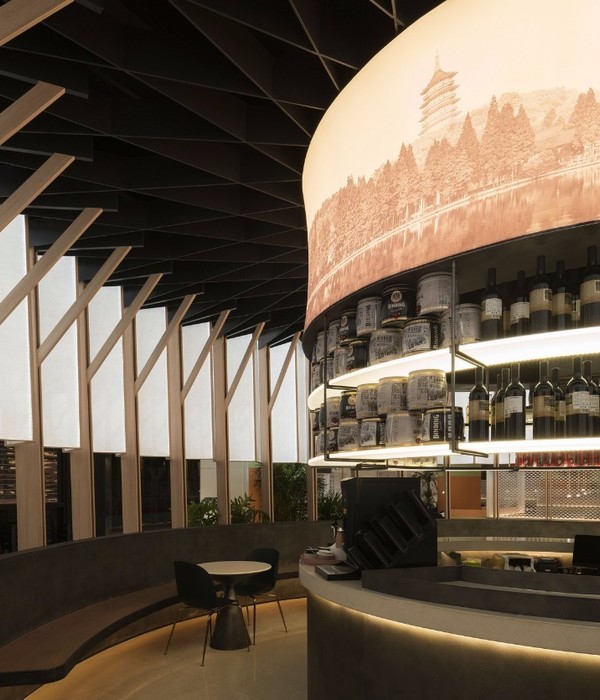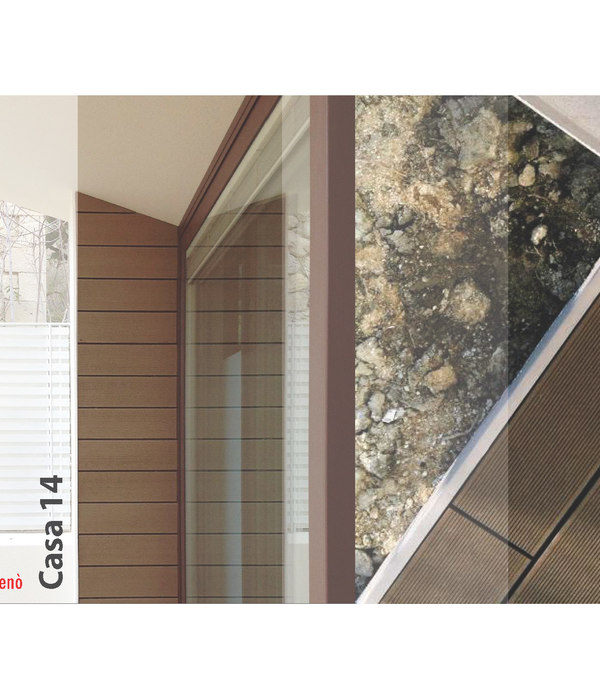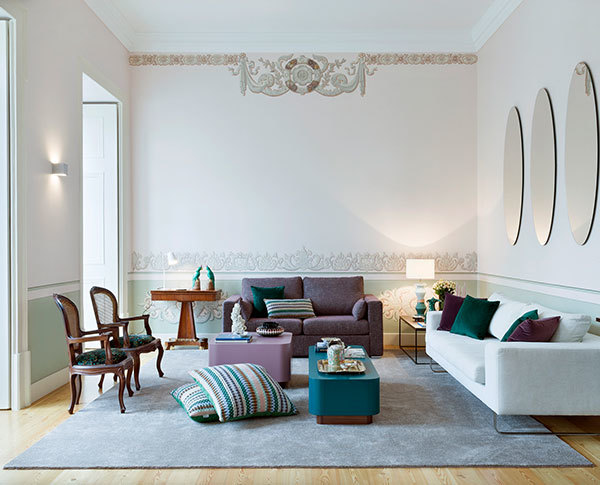On a 900 square meter plot, a house was built for an art loving family.
They wanted to create a big living area that will also function as a gallery showing their art collection. A hovering space above a lower structure created the "museum" space.
A glass wall separates the museum space and the outside of the building, the courtyard and pool. The lower structure contains the kitchen and gallery above, adjoining a covered pergola. The lower structure is distinctly connected to the wide upper courtyard.
A duplex building was constructed next to the museum space. The building is made of two levels- the top garden level contains the master bedroom while the lower garden level contains the children's bedrooms.
An iron bridge between the two buildings in the upper level is the main entrance to the house. A glass front door and a glass vitrine in front reflect the view of graffiti drawn on the opposite wall, giving a hint of the House/Museum experience.
Minimal construction details and the use of basic colors such as black, grey and white created a blank canvas for the art collection to be the main theme of the House/museum.
Landscape Planing: Mor avidan
Photographer: Shai Gil
{{item.text_origin}}

