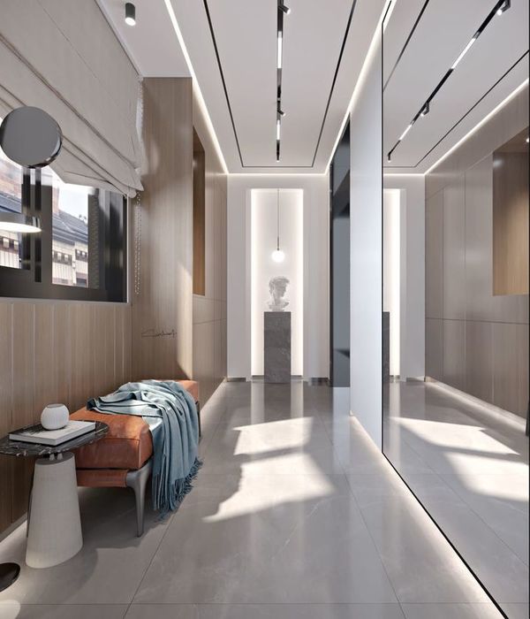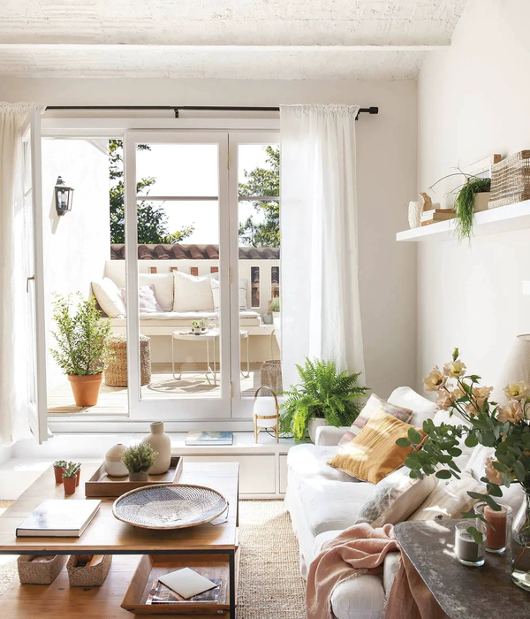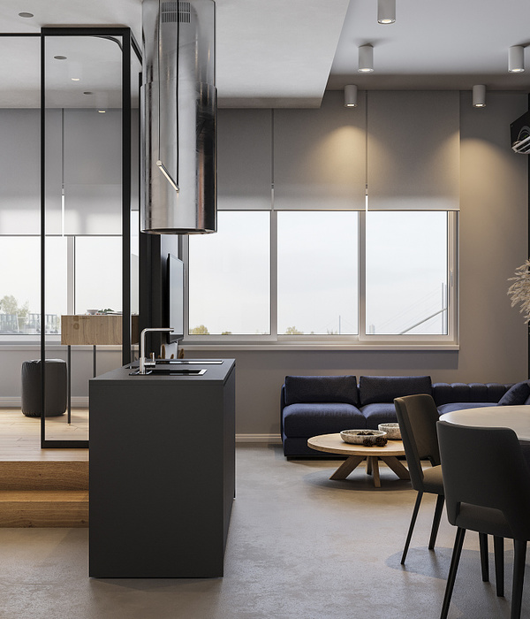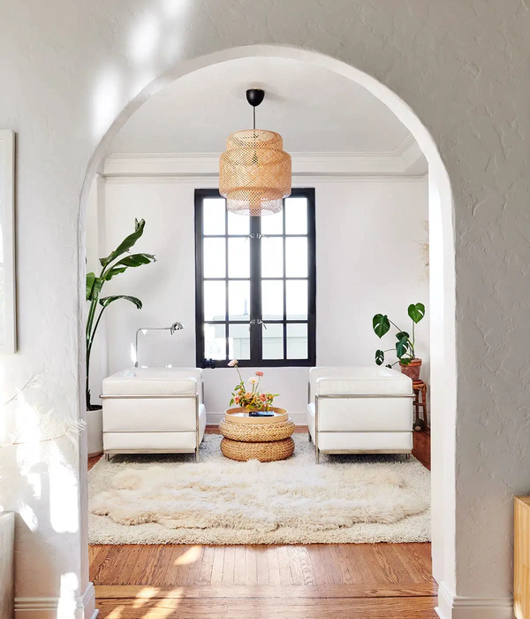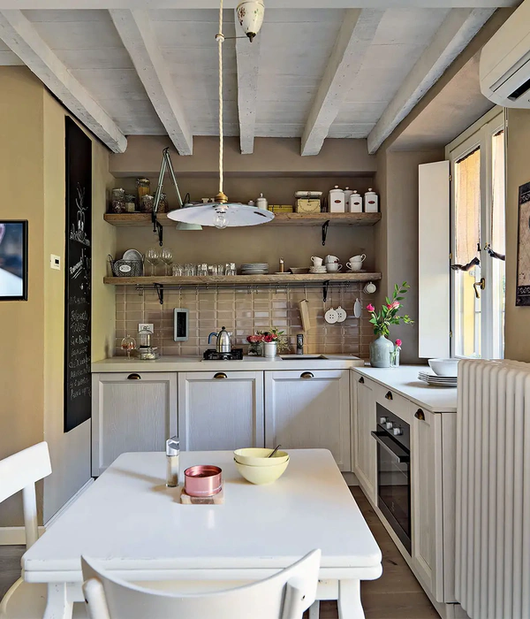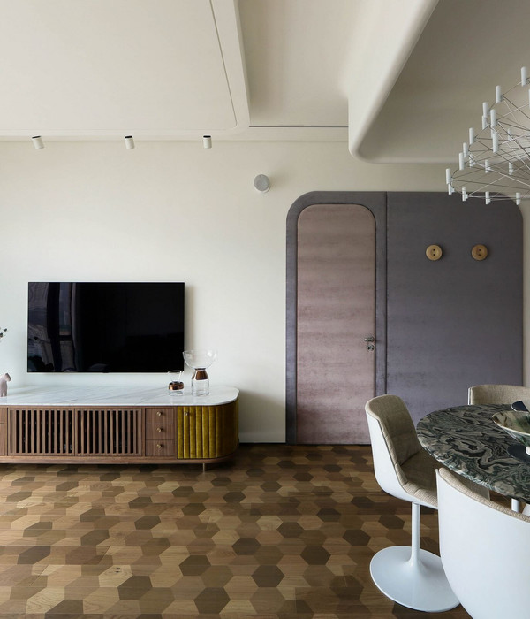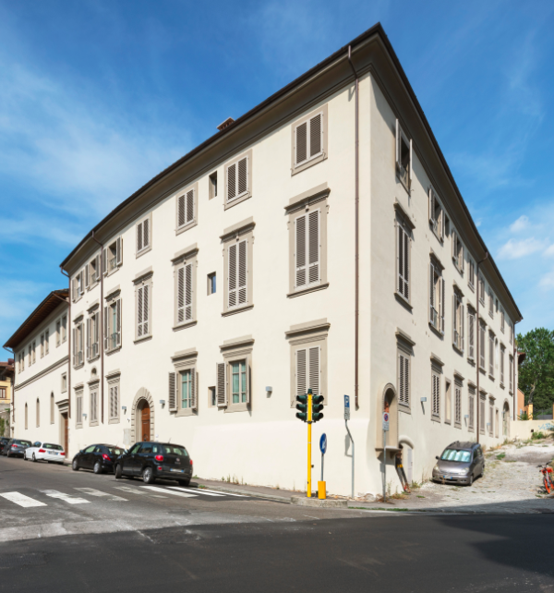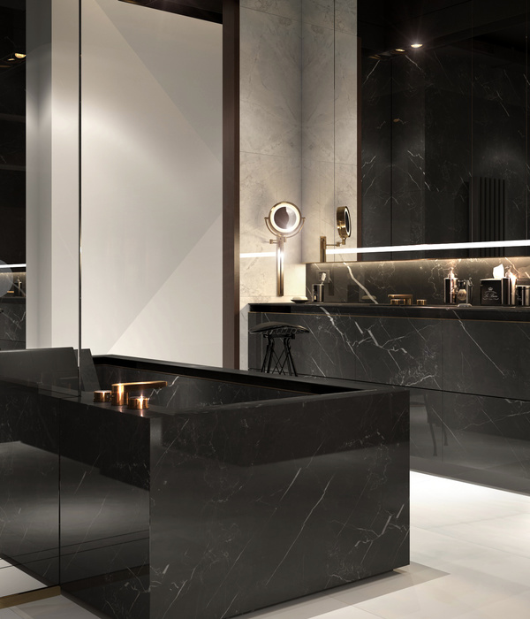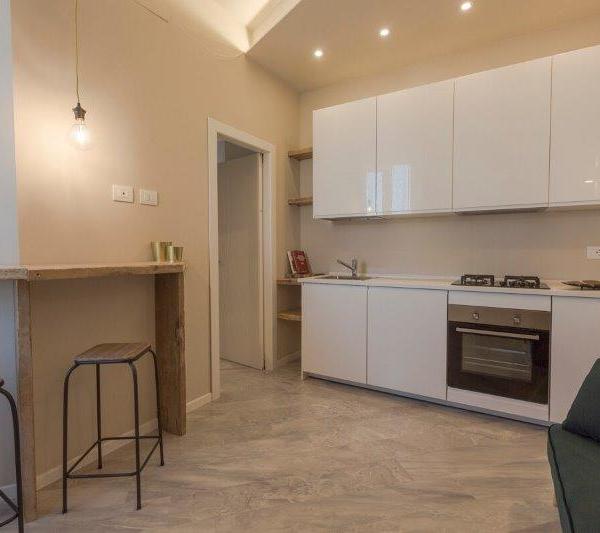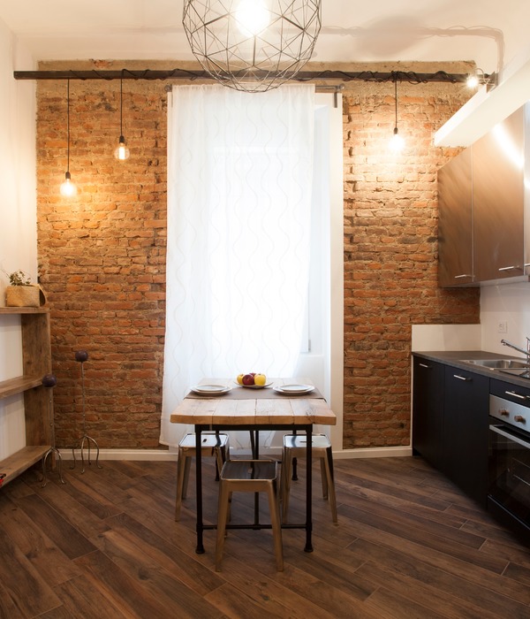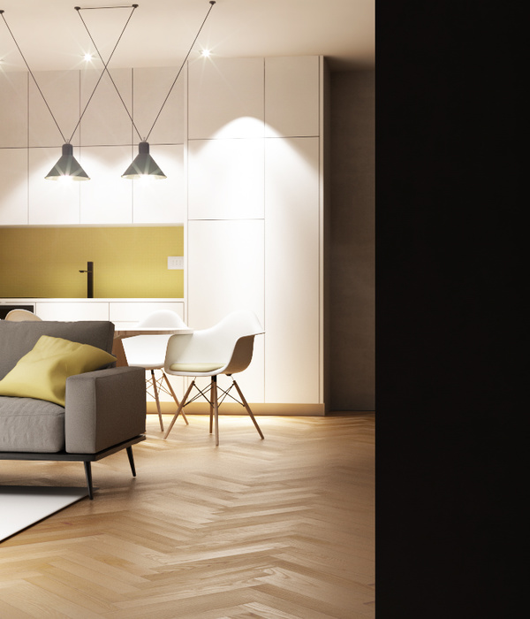架构师提供的文本描述。该项目是日本Utsunomiya的一个住宅,那里的气候和温度波动很大。分析了场地的气候特征,在将室内与外部统一的同时,引入了自然能量。考虑到日常活动以及光、风和热流的影响,最佳布局将形成X形。公共空间分配给北段和南段,而私人区域则在东段和西段。从东到西的走廊将起居室和餐厅隔开,并由滑动门围起来,如有需要,可提供隔断。
Text description provided by the architects. The project is a residence in Utsunomiya, Japan where climate and temperature greatly fluctuates. Site’s climatic characters were analyzed to introduce natural energy into the house while unifying the interior with the exterior. Taking daily activities as well as light, wind and heat flow into consideration, the best layout resulted in an X-shape. Public spaces are allocated to the north and south segment while private areas are in the east and west segment. A corridor from east to west divides the living and dining room and is enclosed by sliding doors that provides partition if needed.
© Kaori Ichikawa
(Kaori Ichikawa)
南翼起居室在冬季设计为太阳能集热器,其壁面位置由冬至10:00~15:00小时的太阳入射角确定。白天,起居室内的活动隔板为了收集热量而关闭,日落后打开,将热量分配给邻近的房间。夏天,从南边吹来的风通过一扇大的滑动门把客厅围起来,并设置了一个装置,让风从房子的北端吹出去。
The living room in the south wing was designed as a solar collector room during winter time, where the wall position was defined by the sun incidence angle from 10:00 to 15:00 hours during the winter solstice. During daytime, the movable partition in the living room is meant to be closed in order to collect heat and opened after sunset to distribute the heat to the neighboring rooms. During summer the wind flowing from the south is let into the house by a large sliding door which encloses the living room, and a mechanism was set up in order to allow this wind to escape on the north end of the house.
© Kaori Ichikawa
(Kaori Ichikawa)
© Kaori Ichikawa
(Kaori Ichikawa)
Floor Plan
南方的客厅是冬季设计的太阳能集热器。白天,客厅的隔板关闭以收集热量,日落后打开隔间以分配热量。在夏天,来自南方的风被允许进出房子。考虑到X字形布局,形成了小气候,允许风循环并获得速度.
The living room in the south is designed as a solar collector in winter time. During the day, Living room’s partition is closed to collect heat and opened after sunset to distribute heat. During summer, wind from the south is let into and out of the house. Given the X-shaped layout, a microclimate is created, allowing wind to circulate and gain speed.
© Kaori Ichikawa
(Kaori Ichikawa)
{{item.text_origin}}

