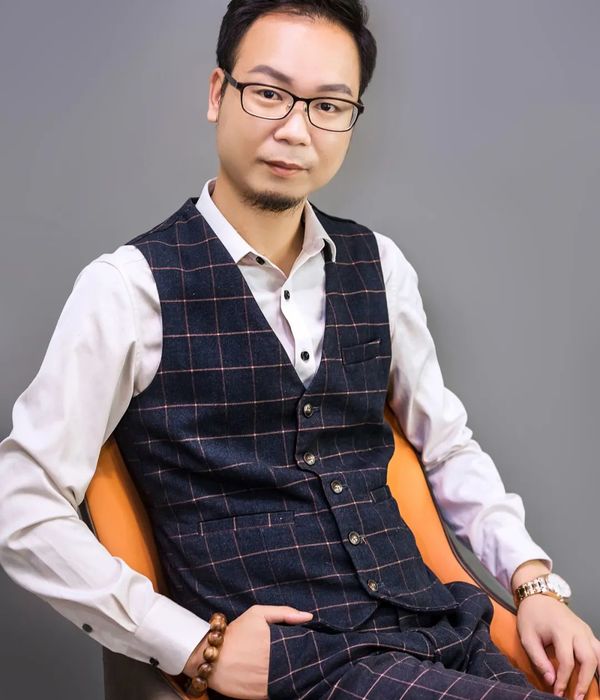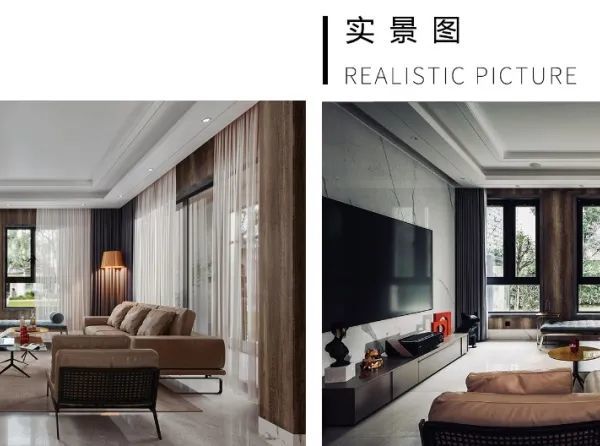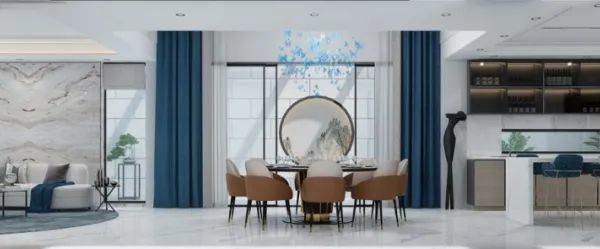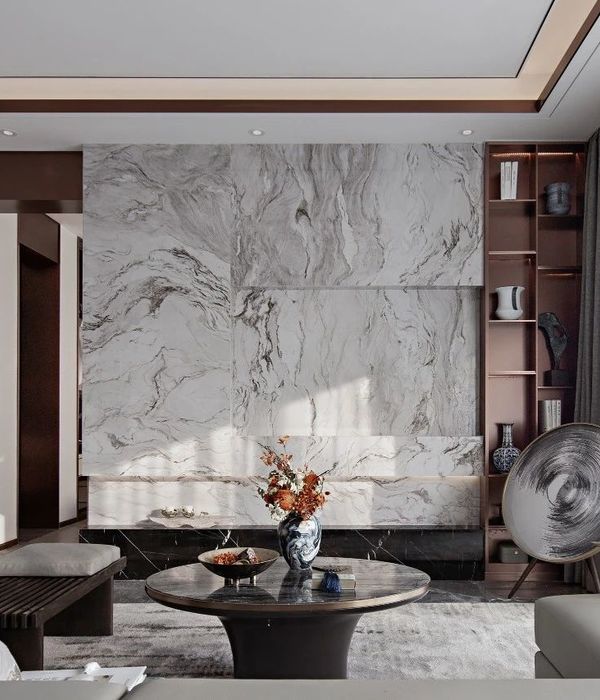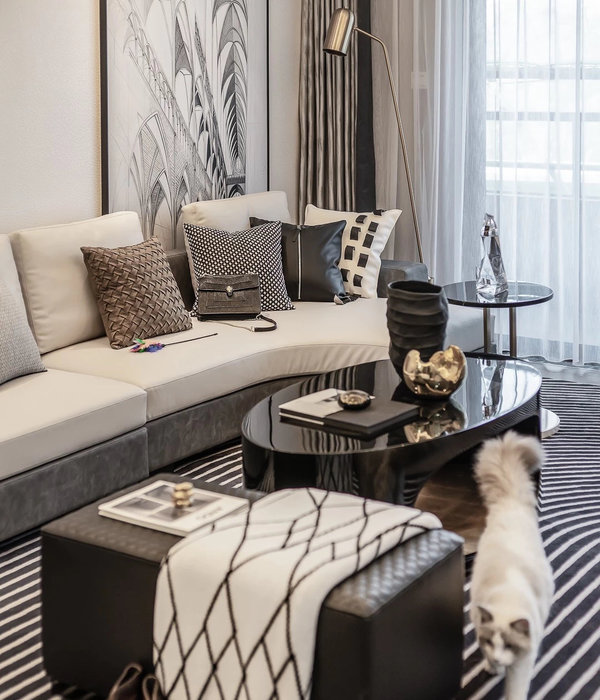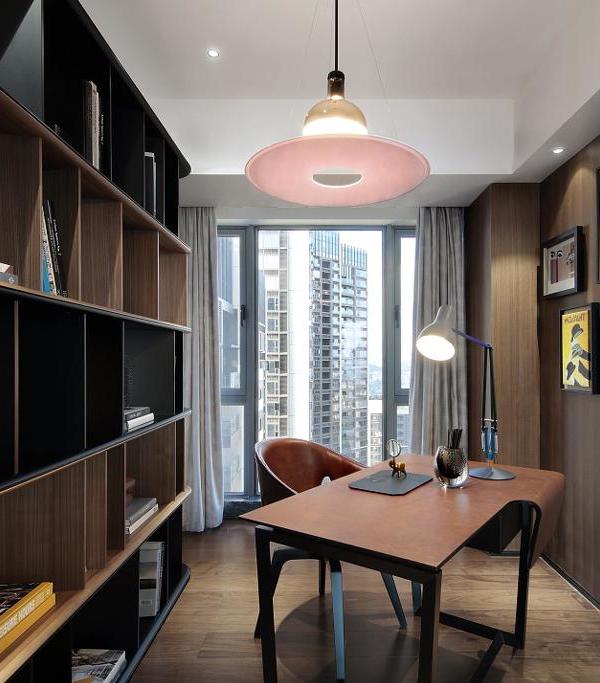Architect:Studio Samuelov
Location:Israel; | ;
Project Year:2018
Category:Offices
Living by our “user experience design” motto, we be naturally kicked off the design of the new FYBER offices in Israel, by first getting in touch with our actual users, forming a focus group with 15 company employees. This allowed us to tap into the culture, vibe and mindset of the company, and translate that into a clearly defined, user-driven office design strategy. In this way, we were able to create the ideal working environment for Fyber, capturing both the brand spirit, and the hearts of those who work in it.
In the process, we discovered the many sides of Fyber: a futuristic, fast paced, tech driven organization, with a warm, homey approach to everyday working life. An international company with teams in 6 countries, yet a very local Israeli DNA and an eye level, non-ego approach.
Others might see these different sides as contradicting - but with Fyber, it was clear that they all complemented each other and formed the core strength of the company. This strength intrigued us and challenged us to create a cool and unique office design that captures that strength in every aspect.
We wanted everyone to not just FEEL at home, but actually BE in one. With this as our concept, we designed every meeting room as a different room in the house, creating a meticulously designed living room, library, shower, garage, fire place, and even a bar!
Just like at home, life at Fyber revolves around the kitchen! So, we decided to take that literally - centering the kitchen and dining area on each floor, and planning everything around it. This created a tasty “meeting in the middle” location, where everyone could meet, work, have a coffee and socialize.
Everything in Fyber inspires you to feel at home. From the wooden floors and lush carpets, to couches, chairs, coffee tables and touches of warm home decor. To emphasize this, we created a contradiction by adding colder elements such as an open industrial ceiling, cement columns, black iron, stainless steel and glass.
A surprising multipurpose hall, on the 4’th floor, stands out from the rest. Lined with wooden floors, slanted acoustic ceiling and a natural carpet, it is the gathering place for events such as yoga practices, lectures and conferences - and even boasts an arc with a Torah for evening prayers. It has quickly become the main gathering hall, connecting between employees across all floors, and bringing together the Fyber family.
In the spirit of this, we created see through fronts in every room, allowing a wide-open visual field. In places such as meeting rooms, where more privacy is required, we added movable blinds, so that the glass is remains clean and transparent after the meeting.
In creating a connection between all 4 floors, we created a wide and inviting staircase, complete with a green flourishing wall that runs along the 4-floor wall, and a tree that has its roots in the first floor and its leaves in the top floor.
:
Integrating green vegetation and green walls in the office, is a proven method for lowering stress and spreading calmness. With this in mind, we build a very dominant green wall, spread plants all around the office, and renovated the roof garden.
▼项目更多图片
{{item.text_origin}}

