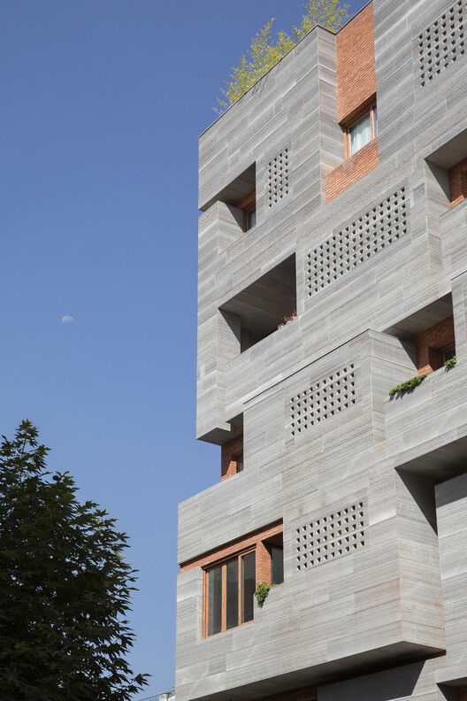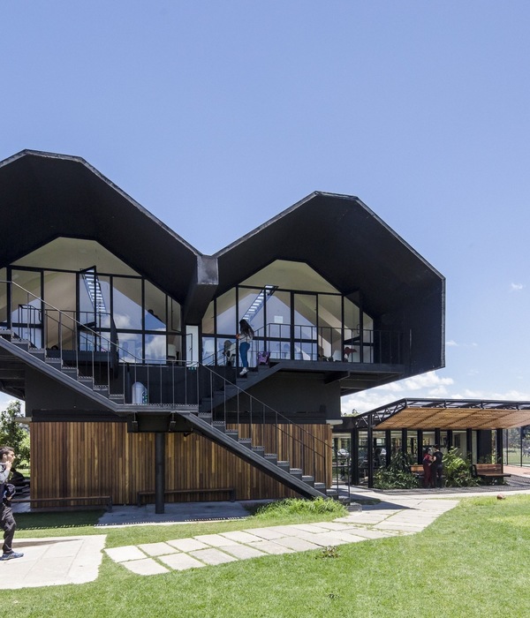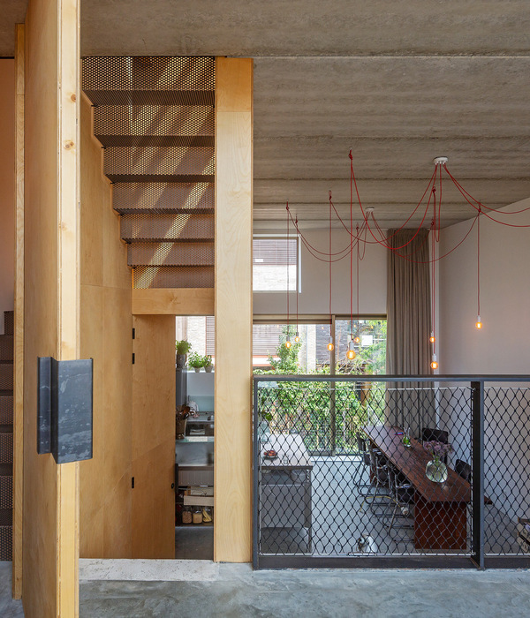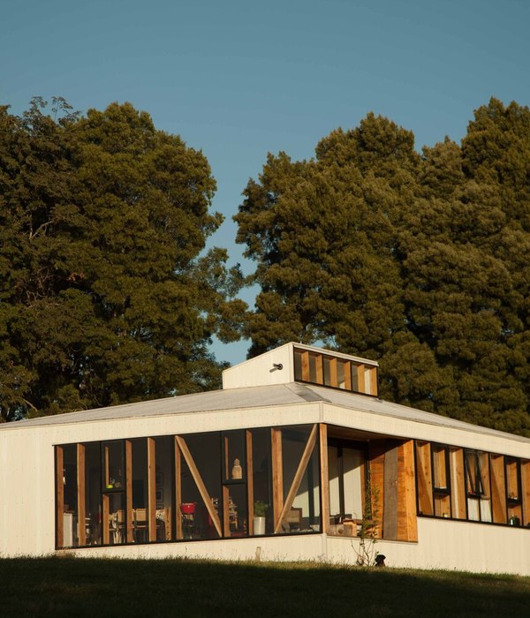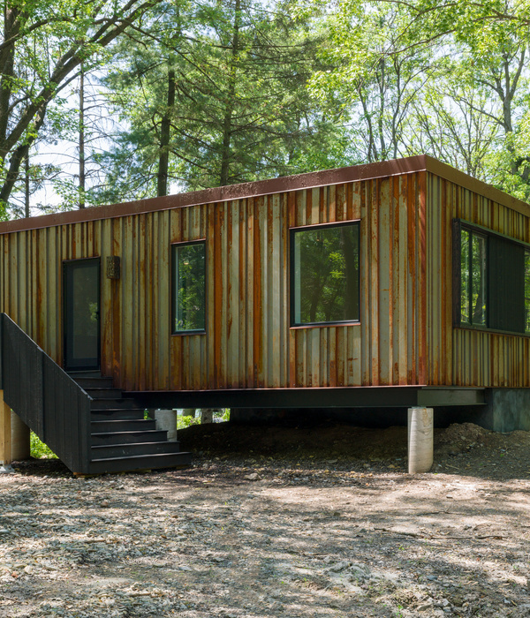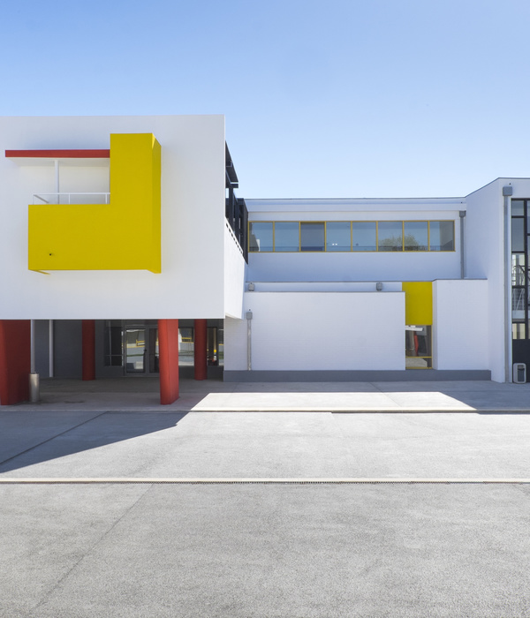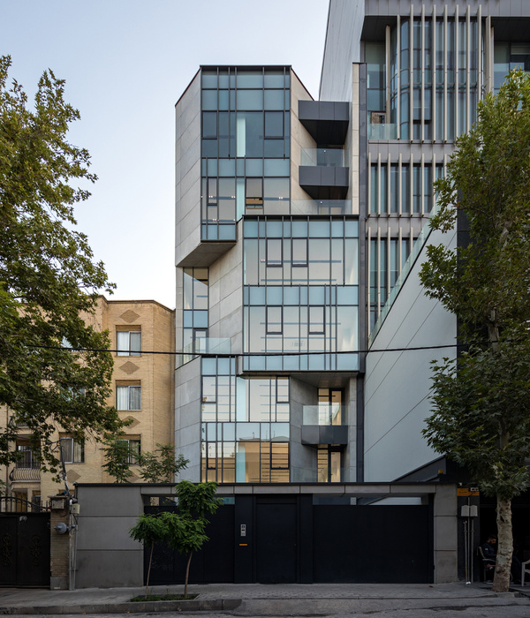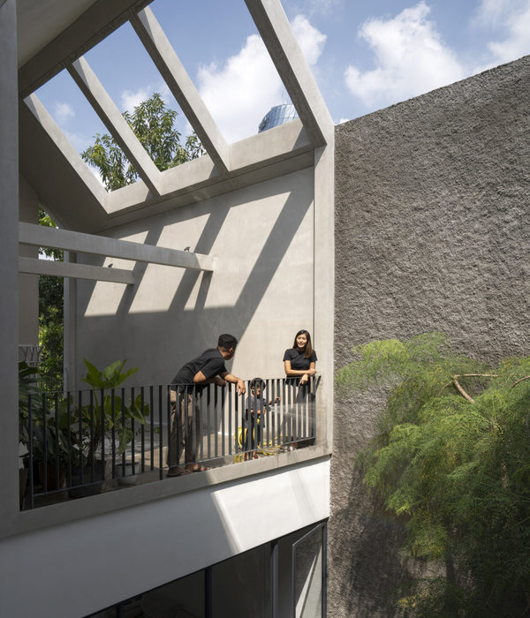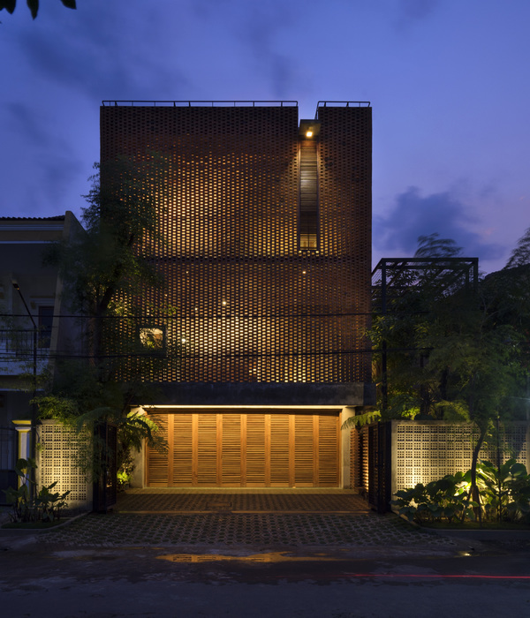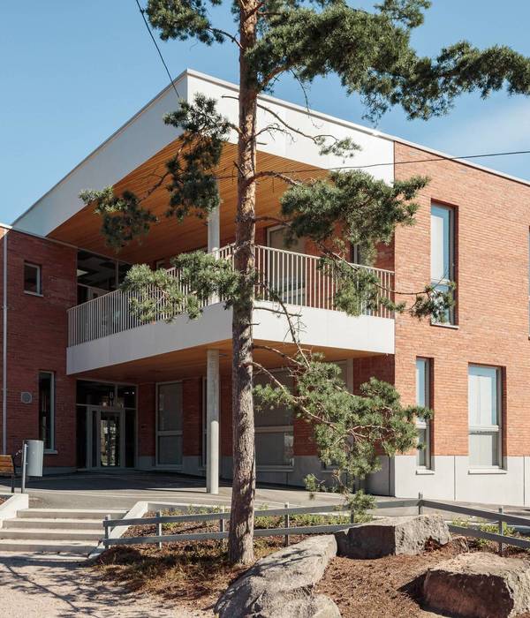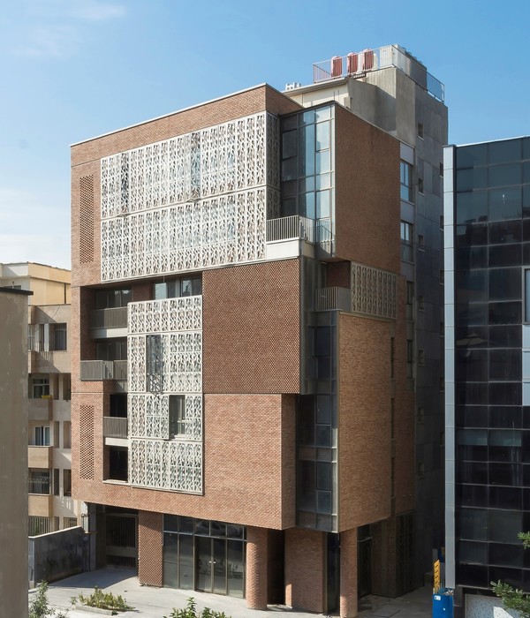阿夫沙尔住宅楼 | 内向型住宅空间的创新设计
Architects:Ayeneh Office
Area:1075 m²
Year:2022
Photographs:Ali Gorjian
Lead Architects:Ali Soltani, Atefeh Karbasi
Architect: Behnam Emami, Narges Bodaghi
Graphic: Narges Malek, Shadi Amir Kaveh
Structure: Niko Tarh Sepehr
Electrical: Niko Tarh Sepehr
Construction: Maziyar Ganji Jam
Programming And Initial Design: sbad Architecture Office
Program / Use / Building Function: Residential
City: Tehran
Country: Iran
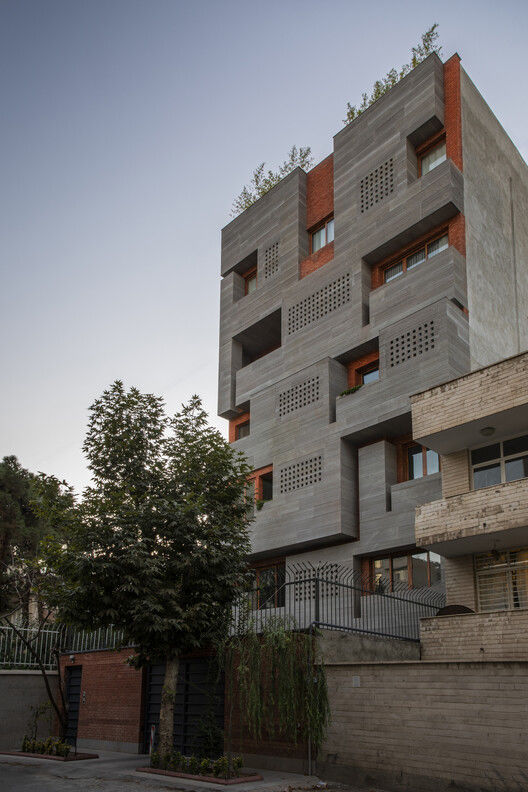
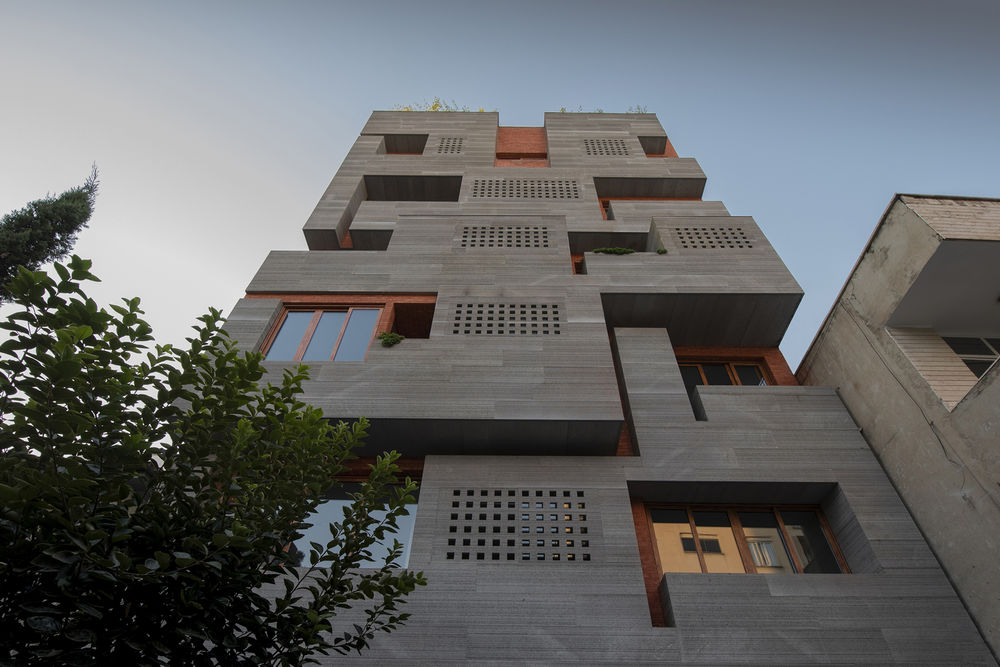
The Afshar family residential complex is located in the dense urban context of Tehran. Before the client offered us the project, the structure was ordered and almost ready to be fixed. We made some voids and revised the project in terms of the patio's meaning. As parents, the clients wanted the complex to include three houses, One larger house for themselves and two houses for their children. On the first three floors, two duplex units are designed, and the two last levels are allocated to the parents, so a common neighborhood space was essential; meanwhile, the southern alley was not wide and unable to offer a spectacular view, which led to the formation of the most important architectural decision of the project: creating introverted houses neighboring each other with a strong connection with the northern yard.
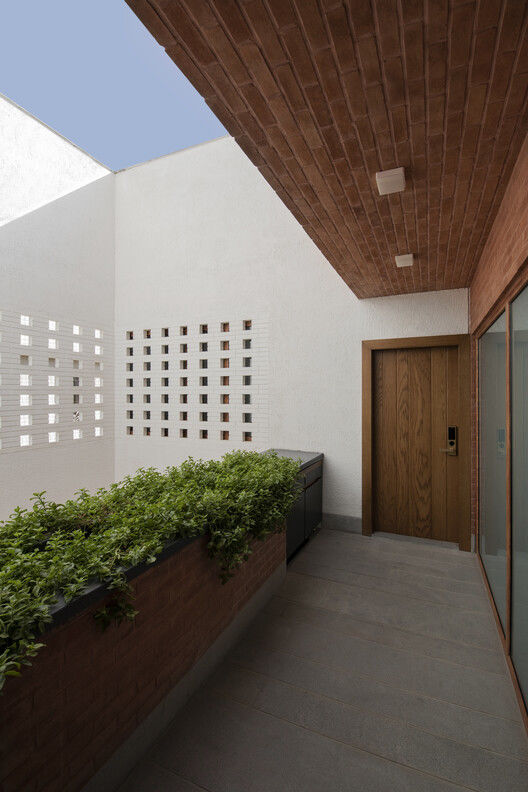
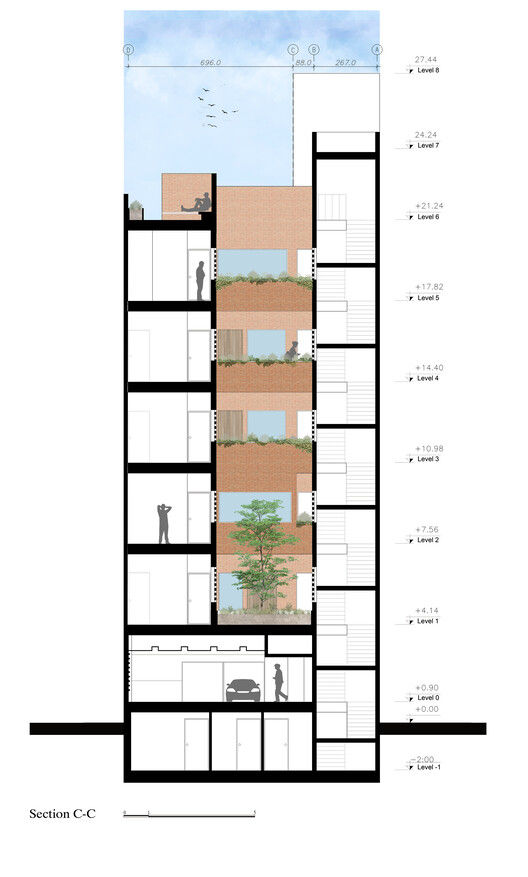
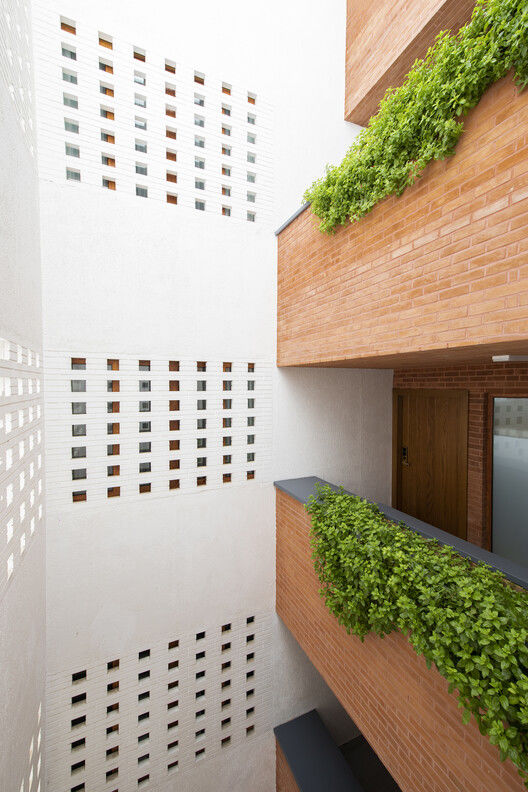
The project faces a common neighborhood space that is hidden from the view of the southern alley, which means the units use the south side only to benefit from the south light but in terms of quality, they have turned towards an inner yard that offers most of the interior spaces a view. A brick-mesh wall is between the yard and the staircase, and each floor’s semi-open entrance makes this inner yard easily accessible for all levels.
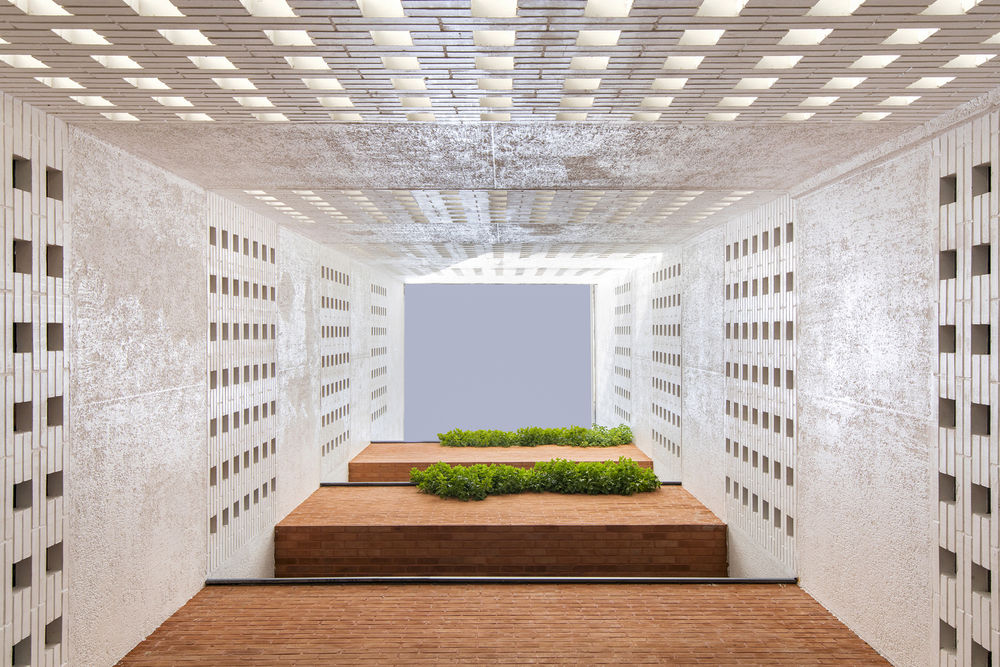
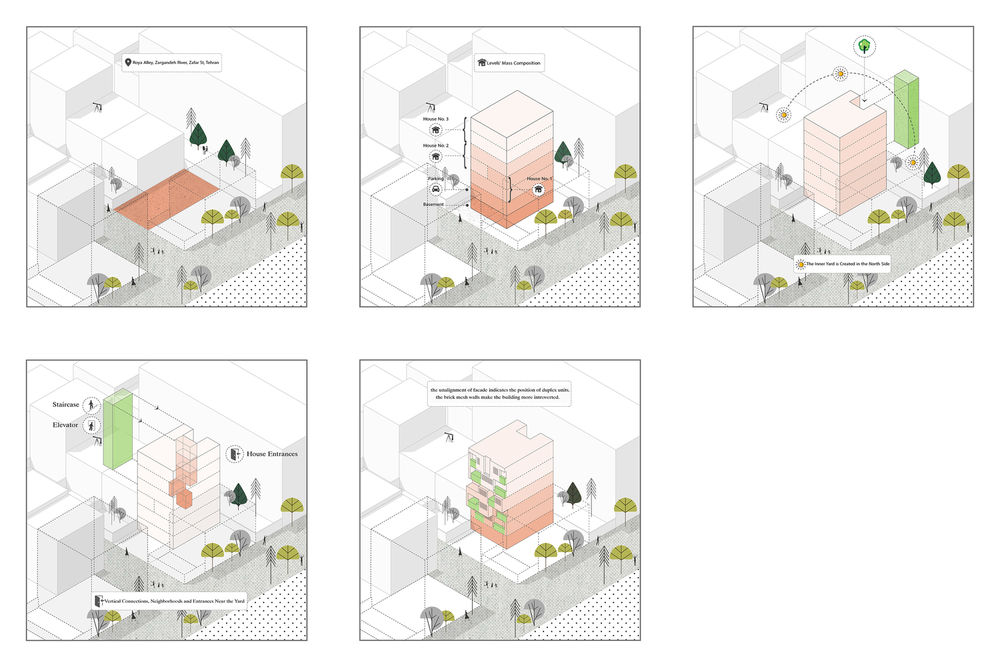
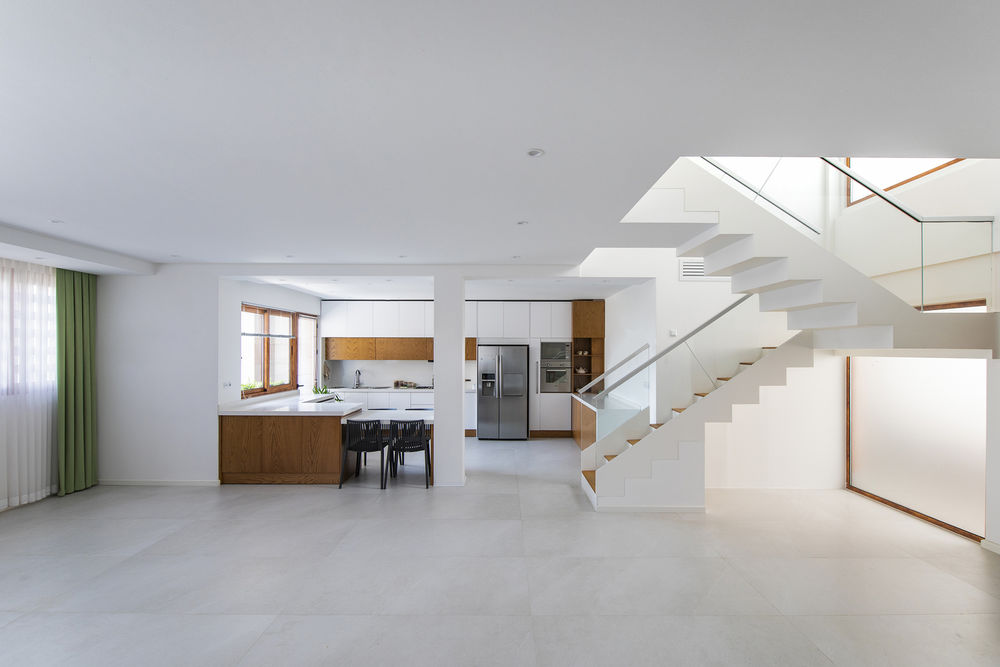
The parking and lobby are located on the ground floor. One of the duplex units is located on the first floor and the east side of the second floor. The guest room, salon, and kitchen are on the first floor. From the east side, a staircase leads to the second floor which includes two bedrooms with separate bathrooms and a small hall that overlooks the inner yard. The third floor and the west side of the second floor are allocated to the other duplex unit. This unit’s main entrance is through the third floor. This level includes the guest room, salon, and kitchen. Two bedrooms and a small hall are on the lower floor overlooking the inner yard.

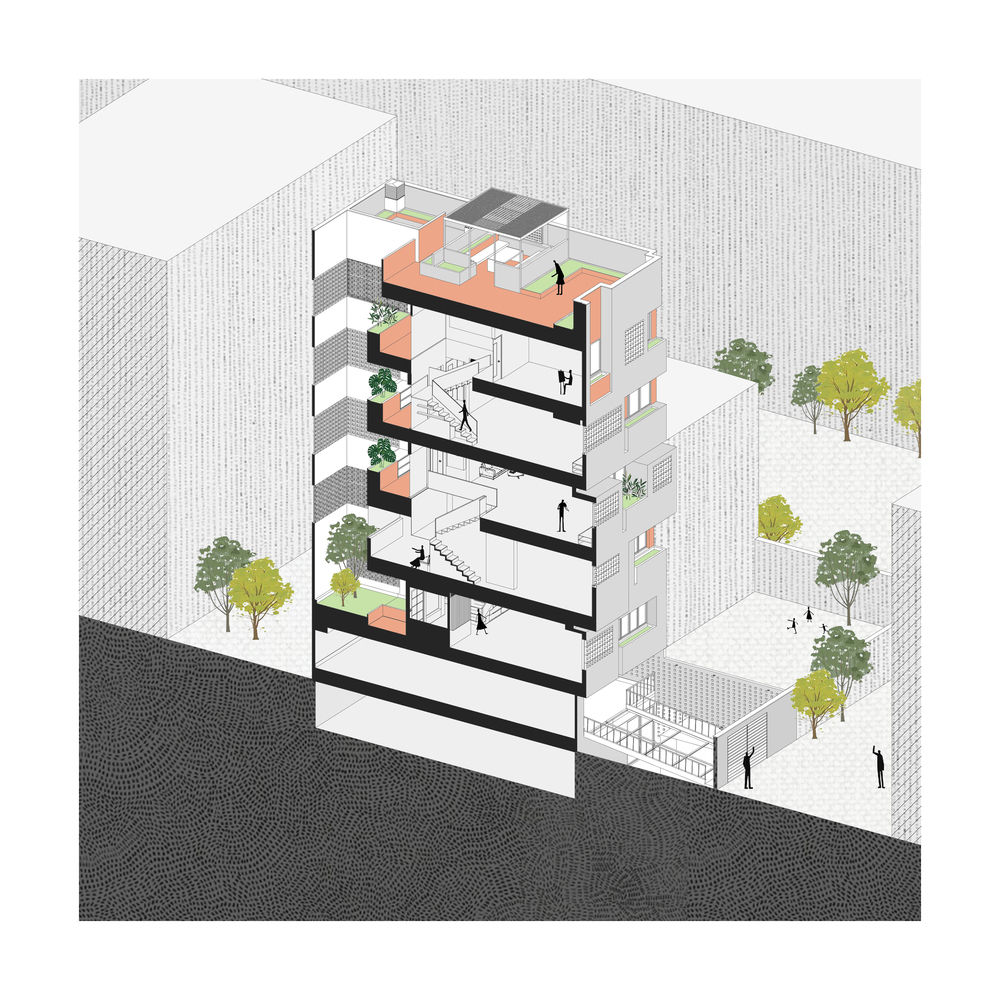

The main entrance of the parents' unit is through the fourth floor where there is a guest room, a salon, and a kitchen. On the last floor, there are three rooms, a bathroom, a toilet, a laundry, and the main living room where the whole family gathers, facing the inner yard. The volume of each duplex unit is indicative and separated from the adjacent unit in the south façade. The rough gray mesh skin is the outermost part of the façade. The inner yard's skin including windows and the intimate color and texture of the brick emphasizes the introverted nature of the houses. Finally, it can be said that in this project, the concept of a staircase and vertical connection, the concept of a patio, and the concept of a south façade have been changed with the aim of increasing the quality and creating common spaces for a family living in three houses of plate No 1 residential complex.
