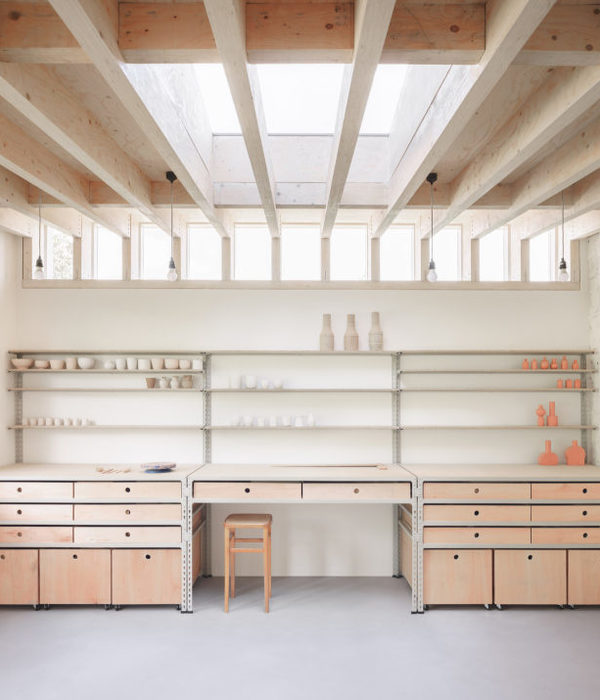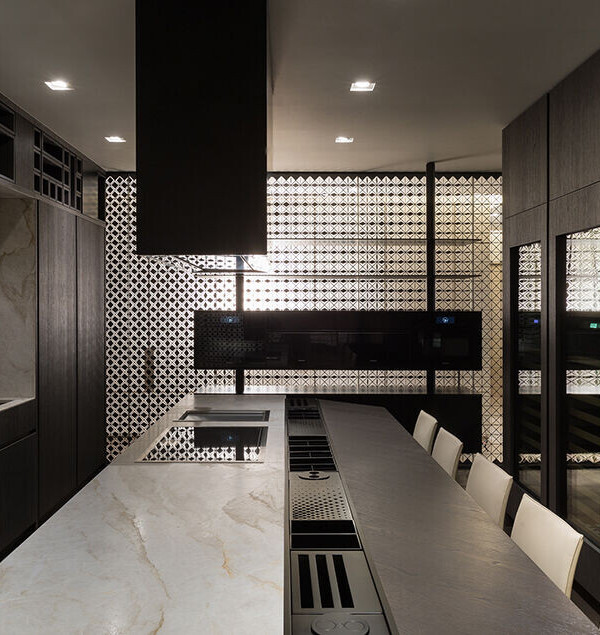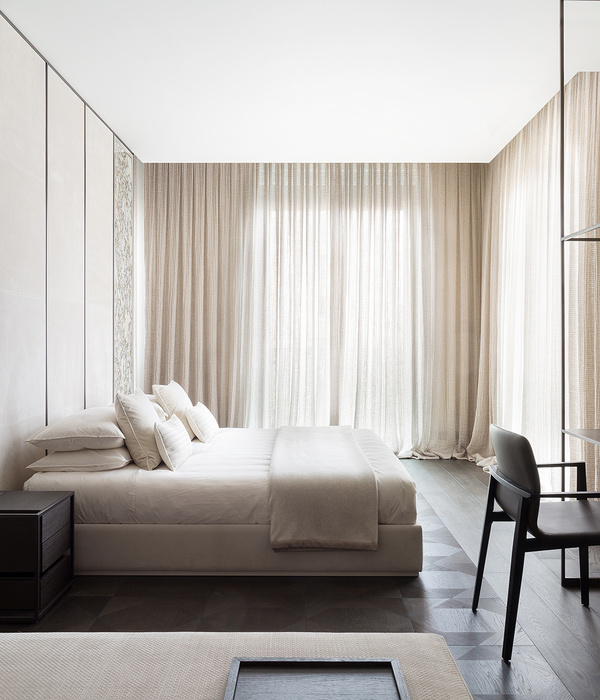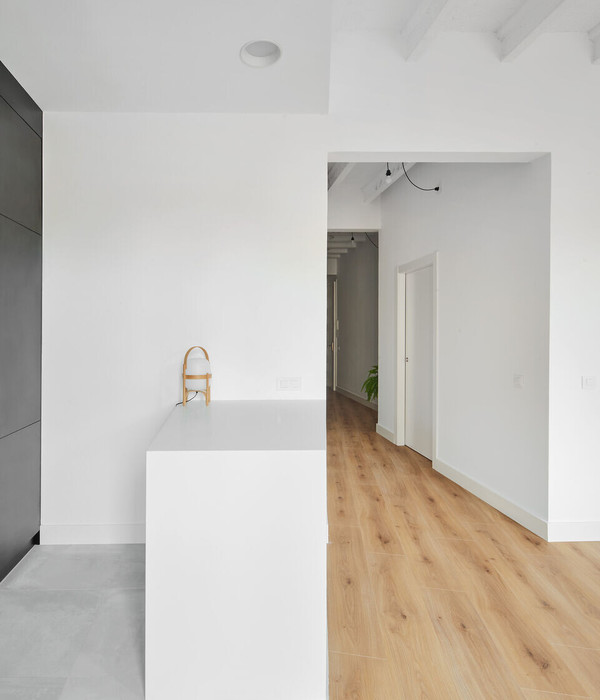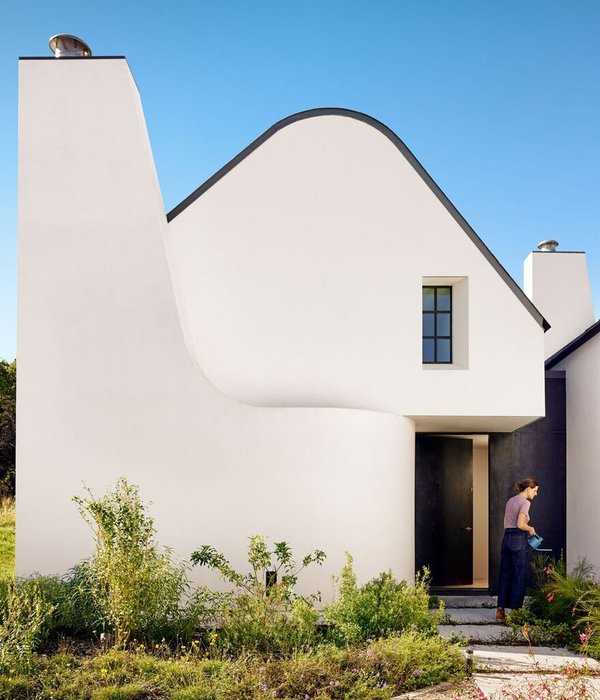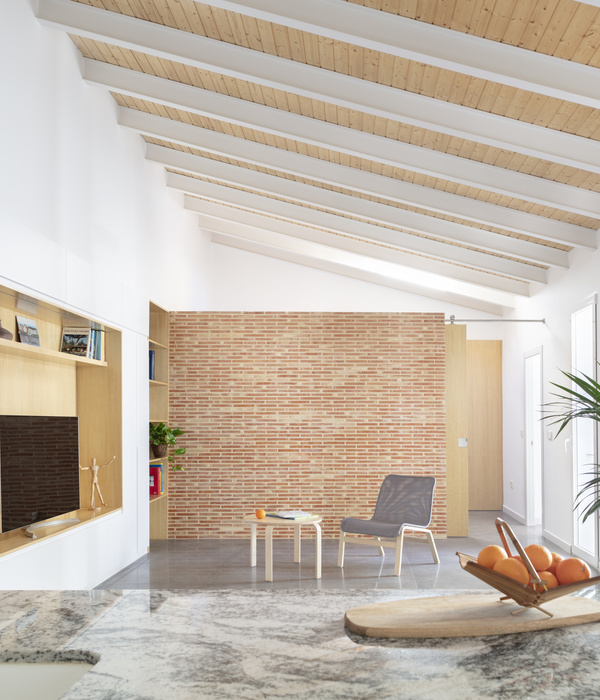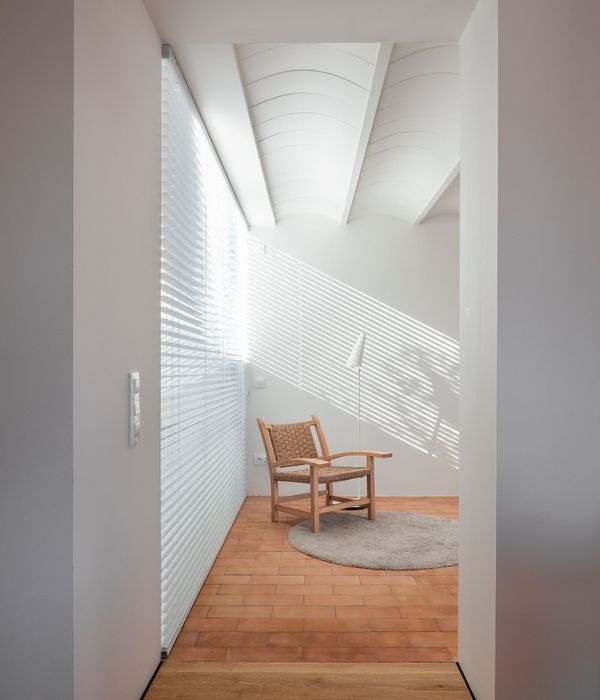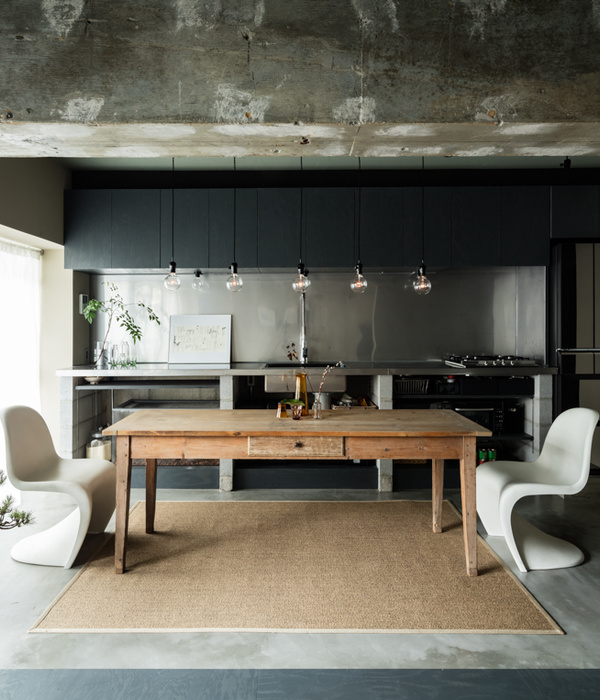© Iñaki Bergera
i aki Bergera
架构师提供的文本描述。有一个最初的项目,它是建立在一个结构层面上的。它和其他许多人一样,都是那样的,未完成的。以前存在的是一个非常强大的钢筋混凝土质量,特点是第一层的两个正面,作为梁的大边缘,支持一个6米以上的慷慨投影。也值得注意的是沉陷的庭院,这使得地下室完全被占据,所以房子的大部分生活区仍然隐藏在地下。在街道上,目的是把完成的作品作为两个不同卷的交叉口或孪生体来阅读,并有不同的整理,在此上,房屋的照明孔被准时地钻了下来。
Text description provided by the architects. There was an original project, which was built up to a structural level. It was kept like that, unfinished, as many others. The pre-existence was a very powerful mass of reinforced concrete, characterized by the two facades of the first floor that, acting as beams of great edge, support a generous projection of more than 6 meters. It is also noteworthy the sunken courtyards, which allow the total occupation of the basement, so that much of the living area of the house remains hidden under the ground. On the street level, the aim was to read the completed work as an intersection or twin of two different volumes, with different finishing, on which the lighting holes of the house were punctually drilled.
Text description provided by the architects. There was an original project, which was built up to a structural level. It was kept like that, unfinished, as many others. The pre-existence was a very powerful mass of reinforced concrete, characterized by the two facades of the first floor that, acting as beams of great edge, support a generous projection of more than 6 meters. It is also noteworthy the sunken courtyards, which allow the total occupation of the basement, so that much of the living area of the house remains hidden under the ground. On the street level, the aim was to read the completed work as an intersection or twin of two different volumes, with different finishing, on which the lighting holes of the house were punctually drilled.
© Iñaki Bergera
i aki Bergera
Planta nivel de suelo
普朗塔尼维尔·德苏洛
© Iñaki Bergera
i aki Bergera
十年后,完成工作和重新思考项目的机会出现了。新的意图指导提案的发展。在一幅紧凑的空间中,我们感觉到了太多的紧张,我们试图通过塑造一个凸起的横向平台来弥补投影中的上部体积的令人不安的平衡,这反过来将有助于弥合房子内部和花园之间的隔阂。这一姿态意味着这座房子在地面上有一个更根植的定居点,这一想法可以通过把沉陷的庭院当作正面的延伸来支持。这些策略有助于突出水平部分。通过这种方法,提出了一种由锌和木材组成的叠加条组成,它减轻和溶解了原始质量的知觉,提供了均匀、整体、更宁静的图像,吸收和整合了不同的缝隙,包括太阳保护和暗化的滑动快门,而且它们几乎完全稀释了两个卷的原始存在。同样的模式被带入房子的内部,丰富的意图是永久的泄漏和溶解边界,提供了更大的空间感。
After ten years an opportunity to finish the work and rethink the project arises. New intentions guide the development of the proposal. Having perceived too many tensions in a plot of tight dimensions, we try to compensate for the disturbing balance of the upper volume in projection by shaping a raised transverse platform that will help, in turn, to bridge the gap between the interior of the house and the garden. This gesture suggests a more rooted settlement of the house on the ground, an idea that can be supported by treating the sunken courtyards as an extension of the facades. These strategies help to highlight the horizontal component. It is proposed, in this way, a composition of superimposed strips, configured by a coating of zinc and wood, which lighten and dissolve the perception of the original masses, provide a homogeneous, monolithic, more serene image, absorb and integrate the different gaps, include the sliding shutters of solar protection and darkening and, moreover, they almost completely dilute the original presence of the two volumes. The same pattern taken into the interior of the house abounds in the intention to perpetuate the leaks and dissolve the boundaries, providing a greater sense of spaciousness.
After ten years an opportunity to finish the work and rethink the project arises. New intentions guide the development of the proposal. Having perceived too many tensions in a plot of tight dimensions, we try to compensate for the disturbing balance of the upper volume in projection by shaping a raised transverse platform that will help, in turn, to bridge the gap between the interior of the house and the garden. This gesture suggests a more rooted settlement of the house on the ground, an idea that can be supported by treating the sunken courtyards as an extension of the facades. These strategies help to highlight the horizontal component. It is proposed, in this way, a composition of superimposed strips, configured by a coating of zinc and wood, which lighten and dissolve the perception of the original masses, provide a homogeneous, monolithic, more serene image, absorb and integrate the different gaps, include the sliding shutters of solar protection and darkening and, moreover, they almost completely dilute the original presence of the two volumes. The same pattern taken into the interior of the house abounds in the intention to perpetuate the leaks and dissolve the boundaries, providing a greater sense of spaciousness.
© Iñaki Bergera
i aki Bergera
房子表面的严肃性和外表的隐秘性与明亮的室内形成了鲜明对比,这得益于屋顶天窗和地下室空间的慷慨。
The apparent sobriety and the exterior secrecy of the house contrasts with a cheerful and bright interior, achieved thanks to the roof skylights and the generosity of the basement spaces.
The apparent sobriety and the exterior secrecy of the house contrasts with a cheerful and bright interior, achieved thanks to the roof skylights and the generosity of the basement spaces.
© Iñaki Bergera
i aki Bergera
Architects Iñigo Beguiristain, Vaillo + Irigaray Architects
Location Pamplona, Spain
Lead Architects Antoni Vaillo, Juan Luis Irigaray, Iñigo Beguiristáin
Area 5021827.0 ft2
Project Year 2017
Photographs Iñaki Bergera
Category Renovation
Manufacturers Loading...
{{item.text_origin}}


