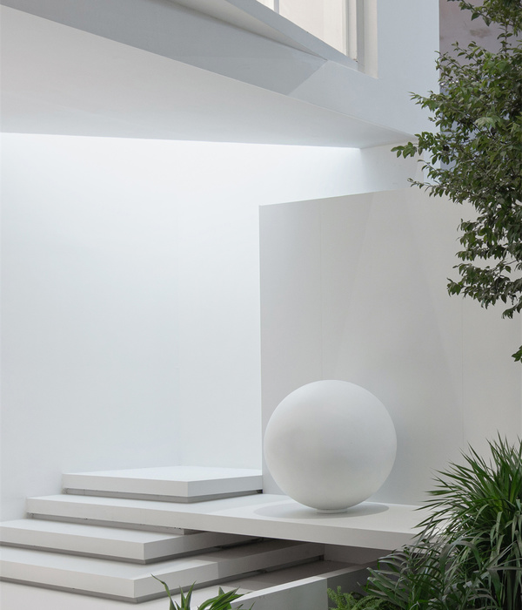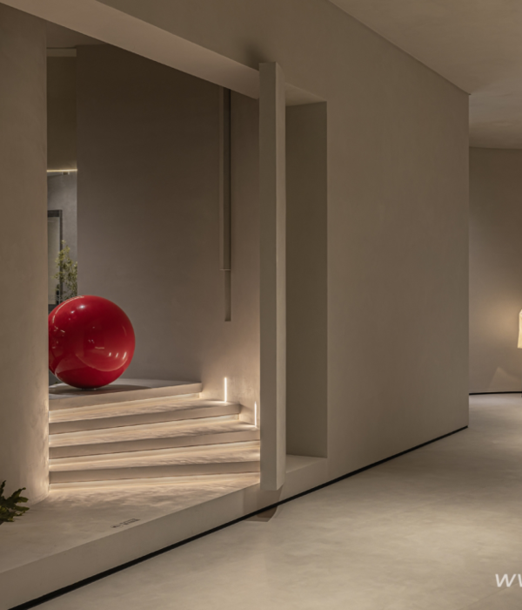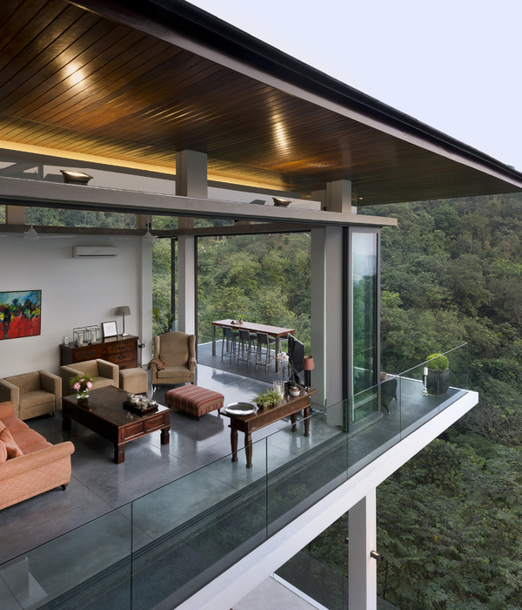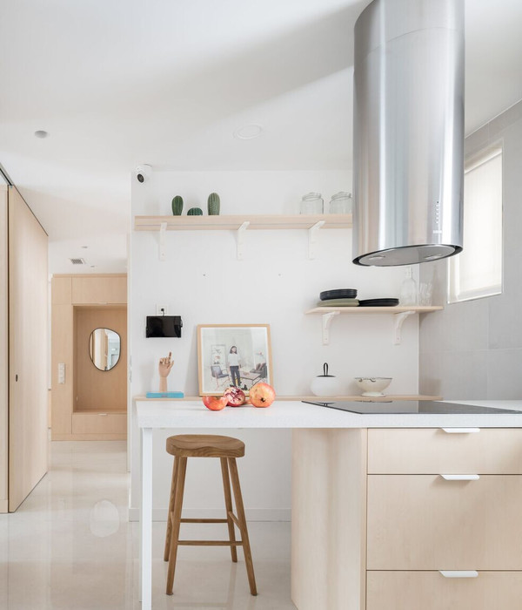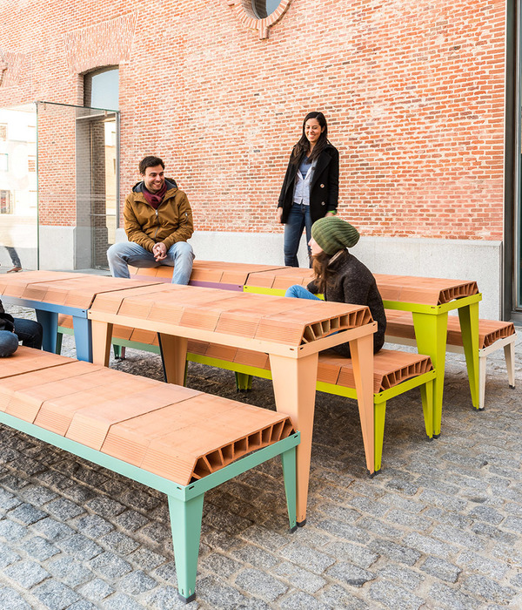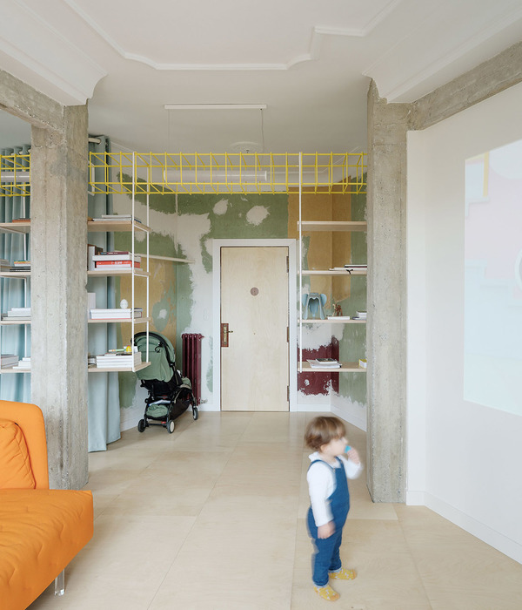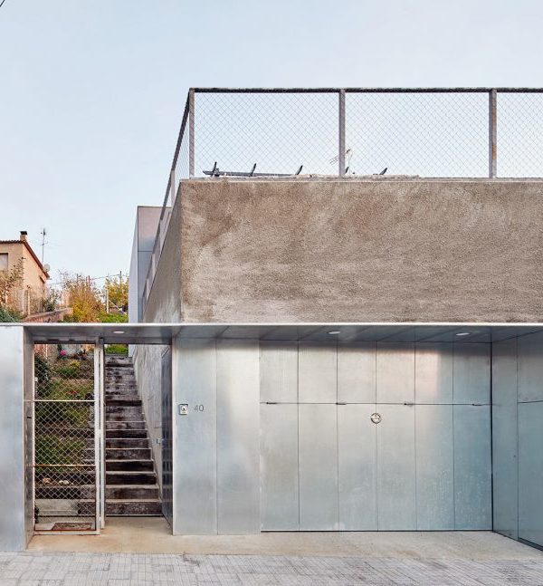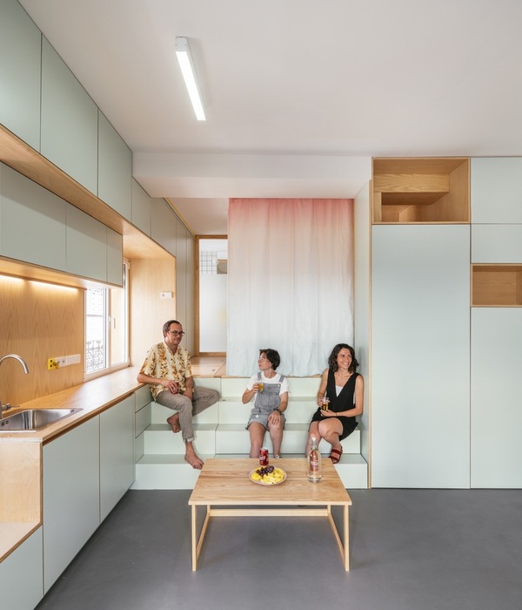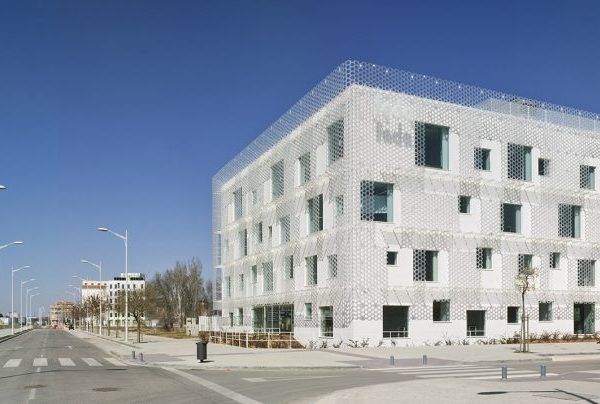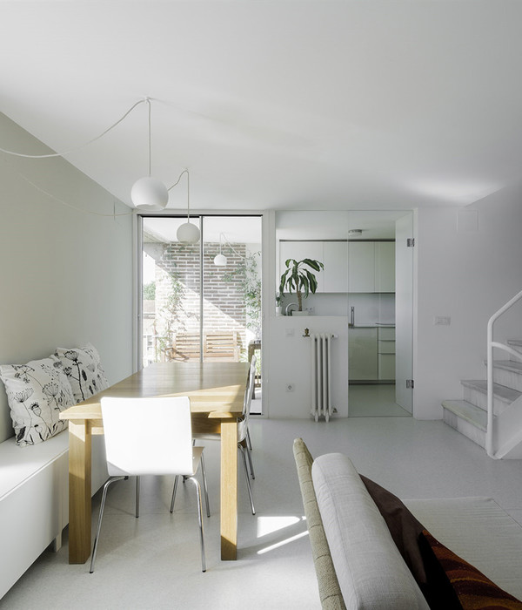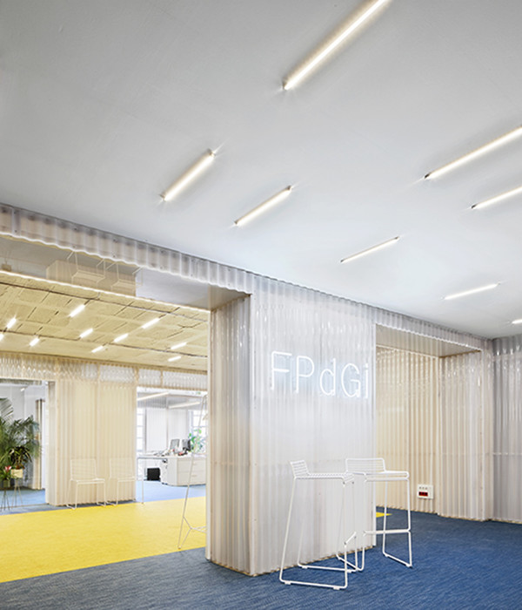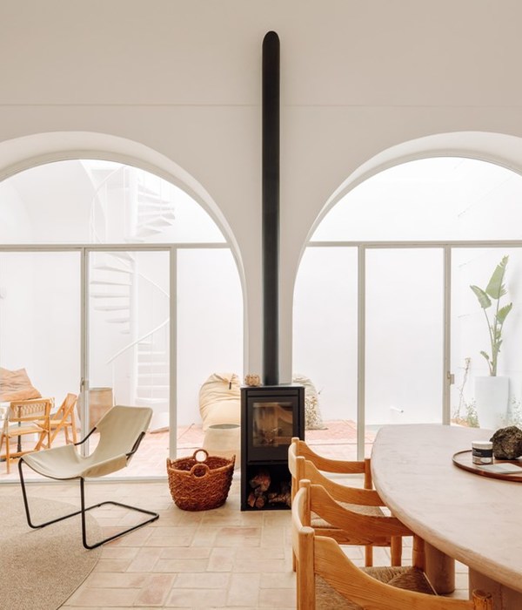Located on a busy sectoral road of the city of Panchkula, the Pool House was designed for an elderly couple and their visiting family and friends.The client(Mr.Pawan Garg) basically runs his own business of flour mill in the industrial area of Chandigarh.due to large no of gatherings of his family and friends he inspire us to design a house one of its kind. The design brief was to visualize a house exuding comfort, designed for relaxation and leisure.
The concept was to place emphasis on the courtyard and pool areas, with these acting as the focal point of the space.
The facade has been designed in two individual masses.
Transparent walls have been used to interconnect the various spaces of the house, and to link them to the outdoors as well. The sitting room located at the front of the house is designed as an extension of the landscape with the cantilevered roof reinforcing the connection of the inside to the outside. The transparent walls are further used to accentuate the presence of the Pool from different areas of the house.
The main staircase and the wellness areas have been connected to the rest of the spaces via the courtyard, establishing a strong correlation between the inside and the outside, a fact that achieves greater importance when the climatic zone, characterized by both, extreme heat and cold, is taken into consideration.
The colour, texture and material palettes of the Poolyard House have been kept subtle, with use of wood and stone stealing focus. Colourful artwork contrasts against the toned down ambience of the interiors.
In general, the lighting is done taking into consideration individual spaces and their function. Quirky light fixtures, that draw attention and bind the elements of the space together, have been used. Natural light filters in from the double height courtyard, illuminating the spaces inside during the daytime.
The Pool on the first floor level can be seen from many areas, making it the nucleus of the house and lending the project its name.
Completion year – 2017 Built up area – 496SQMT Project Location – Panchkula (Haryana) INDIA Lead Architect – Ar.Badrinath Kaleru Design Team – Ar.Badrinath Kaleru, Ar.Prerna Kaleru, Sanchit Dhiman, Nancy Mittal, Anusha harma Image Credits – Ar.Purnesh Dev Nikhanj
{{item.text_origin}}

