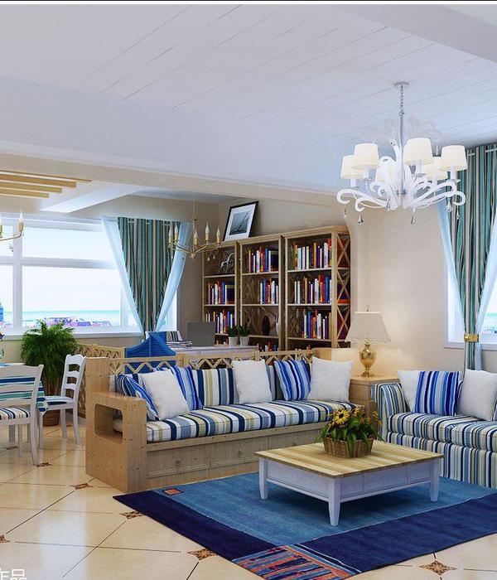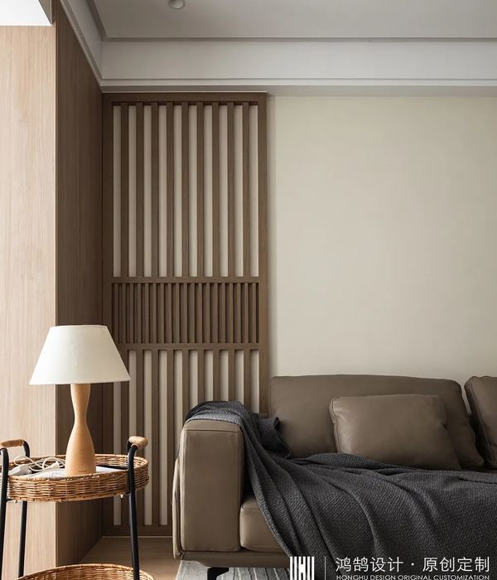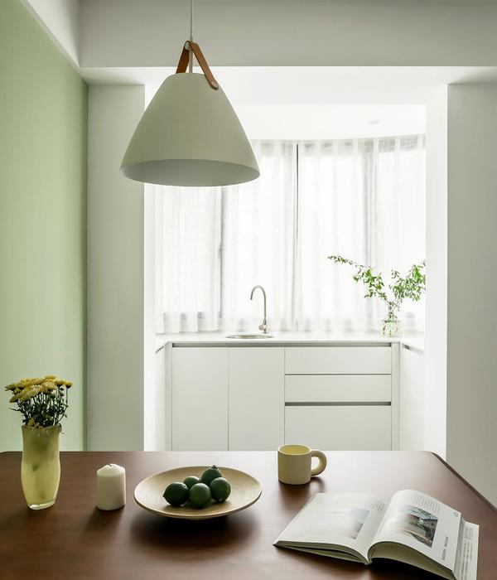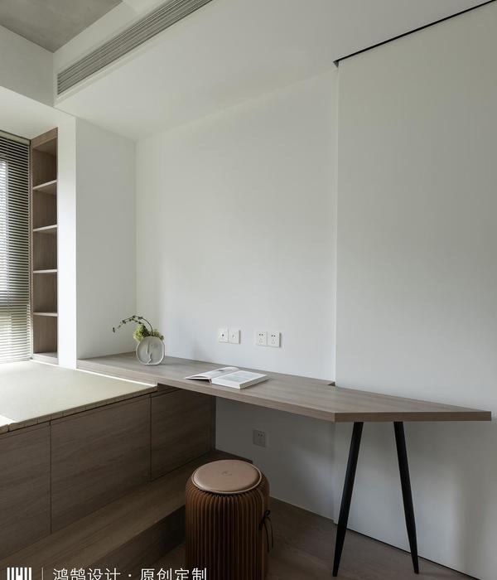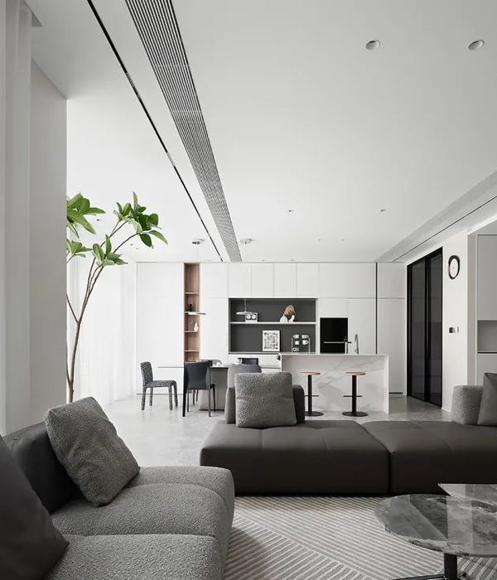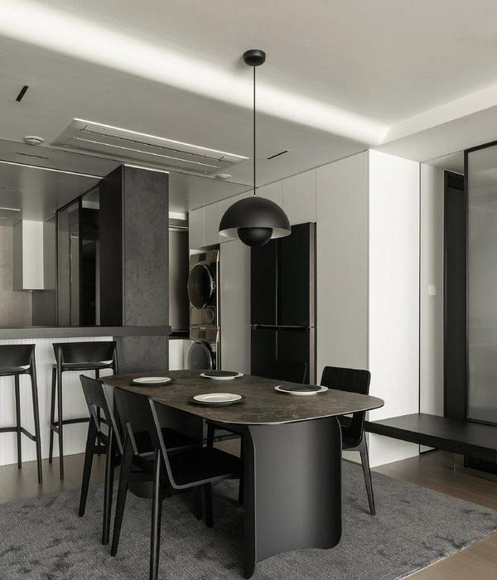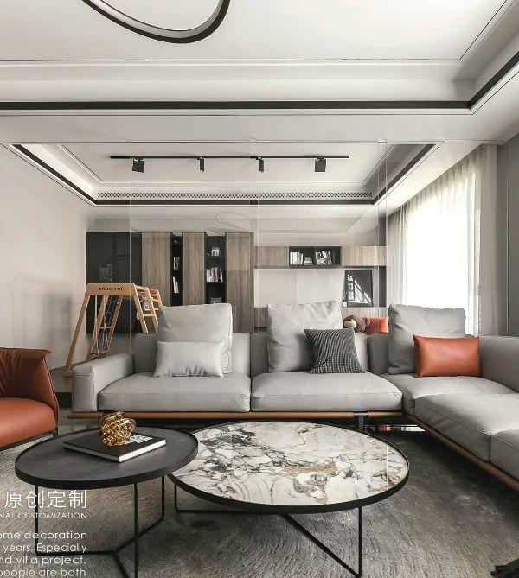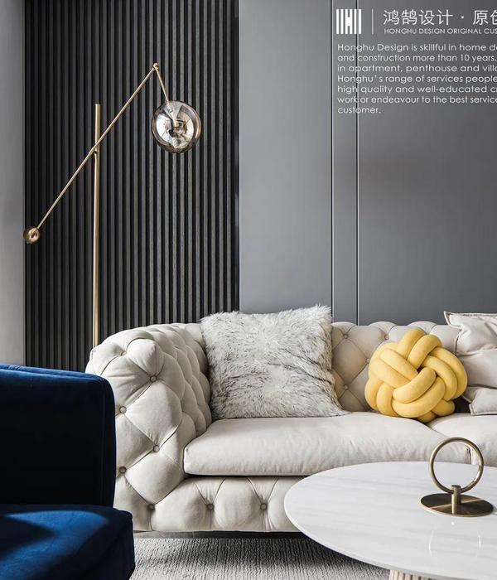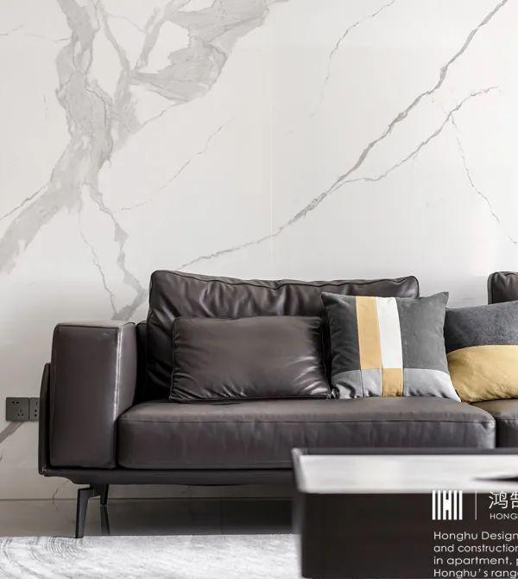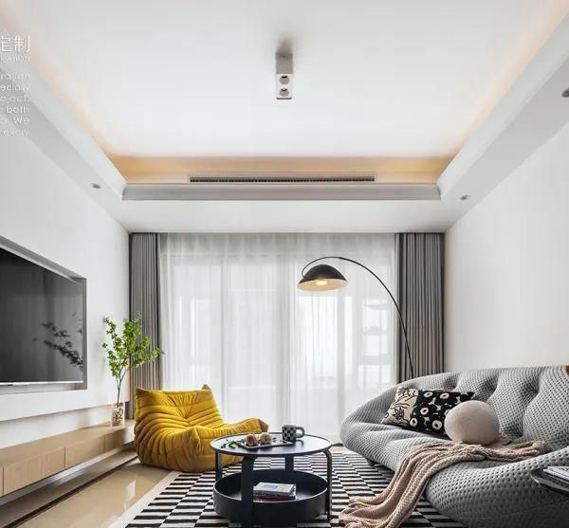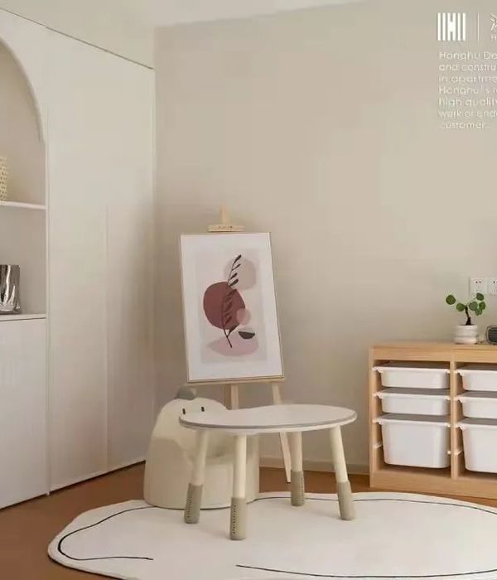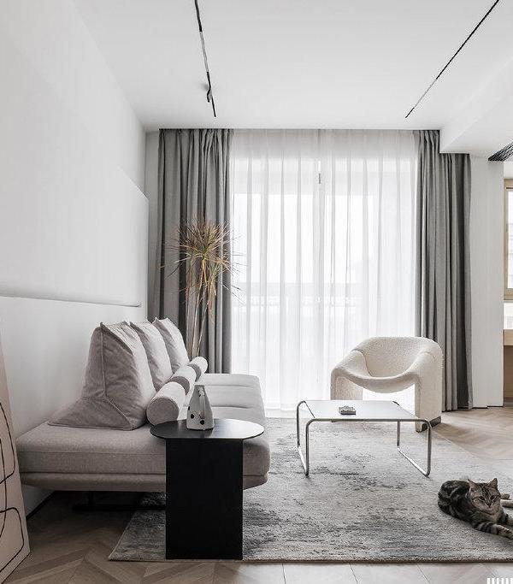Architect:arquitecturia
Location:Girona, Spain
Project Year:2016
Category:Private Houses
The Fundación Princesa de Girona was looking for a space in the centre of the city to locate its new hadquarters. The proximity of the centre was an essential factor allowing for better promotion and interaction with youth in a open, transparent and fresh place.
The exiting site was a space of an irregular geometry and perimter. Due to this fact, the project assumes a regular grid that organizes and distributes all the program and uses. It alternates the more formal spaces - workspace, offi ces, meeting room and direction’s room-, with the ones without pre-estabilshed function - the hall, the photocall (pink room) or the entrepeneur’s room (the greenhouse) -. The grid establishes a constant, invariable and rigid rhythm that provides a visual connection between spaces and transversal relation with its uses.
The west facade provides the only natual light into the offi ce in order to take advantadge of the natural light that comes from the outside a translucent system of divisions was used to soften and lead the light towards the spaces located in a second line.
The material that responded to this challenge is the celular polycarbonate panel and the traslucend mini wave. These are fi xed to the wooden substructure and follow the regularity of the grid. The corners are resolved by turning the mini-wave or by a piece of metacrilat. The purpose was to modulate the whole system of divisions from the own ondulation of the mini-wave, avoiding the material waste. The vynilic surfaces and pavements provides colour and luminosity to the offi ce.
▼项目更多图片
{{item.text_origin}}

