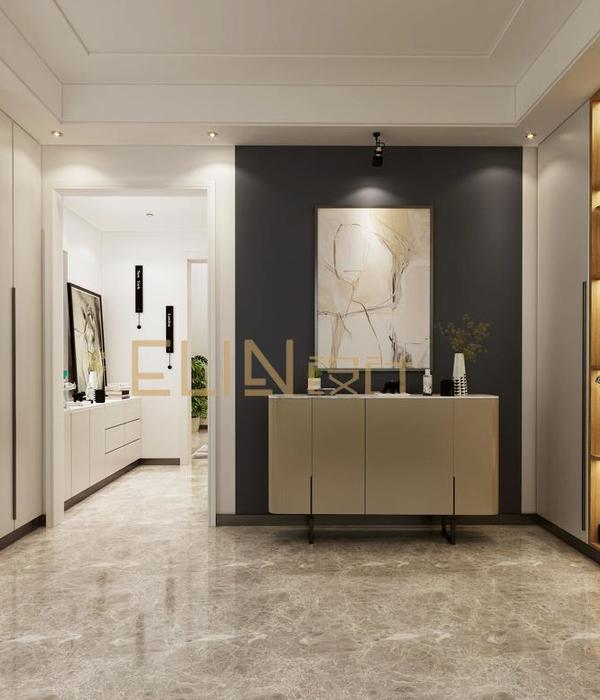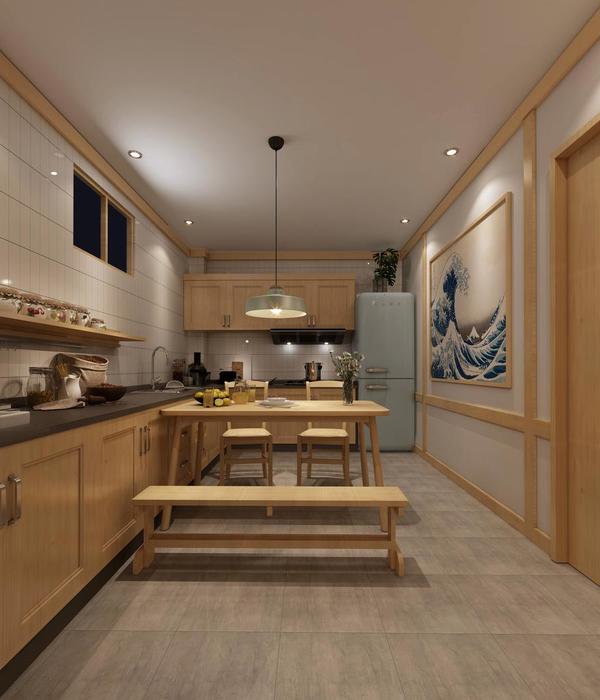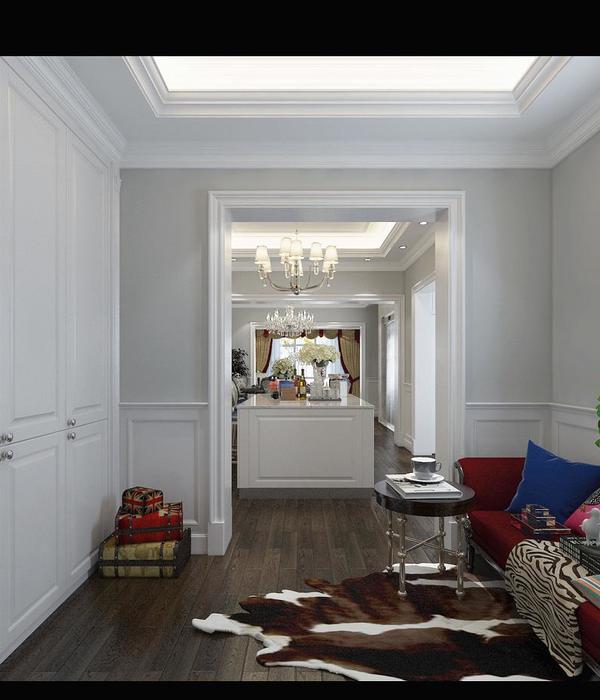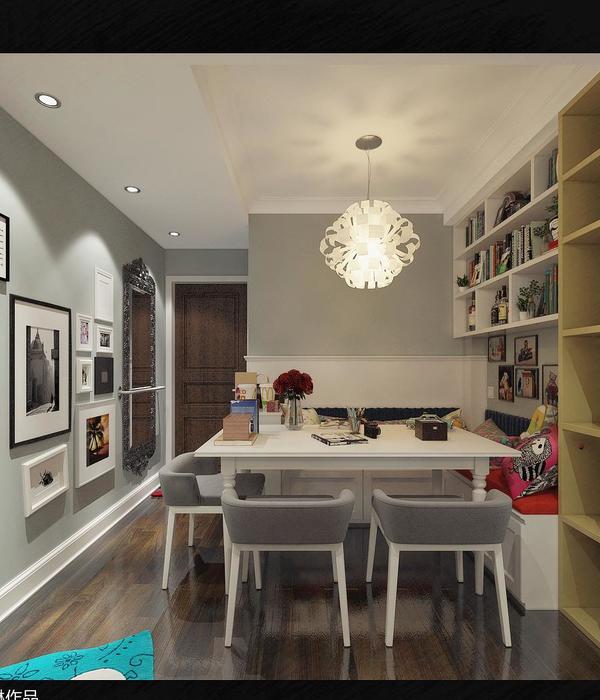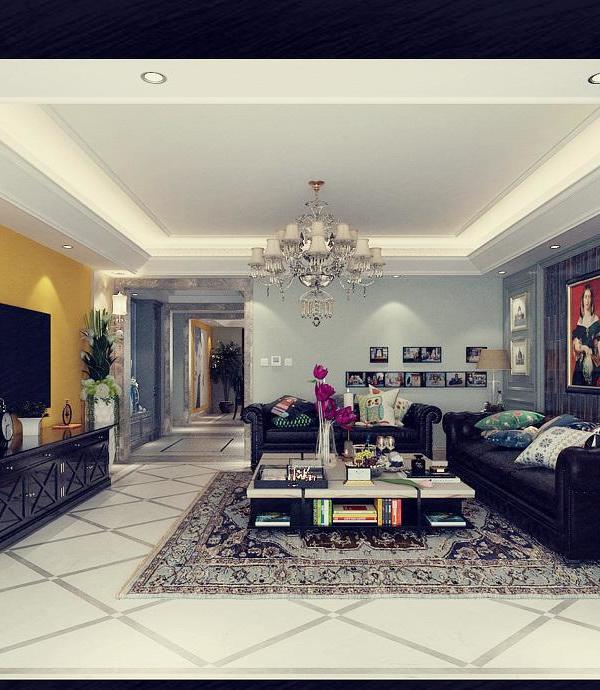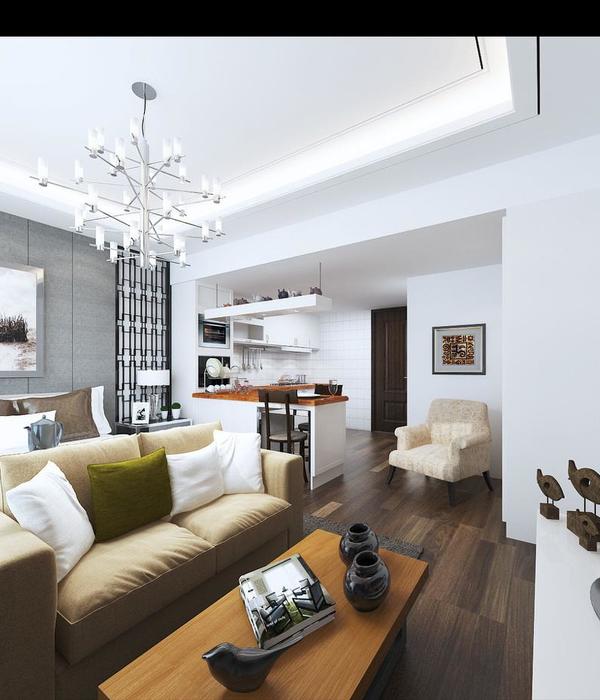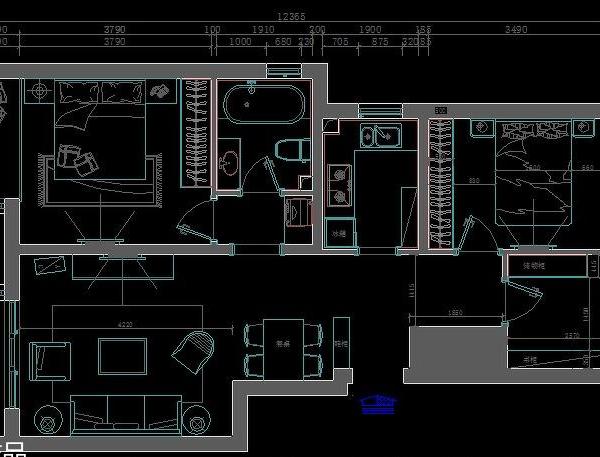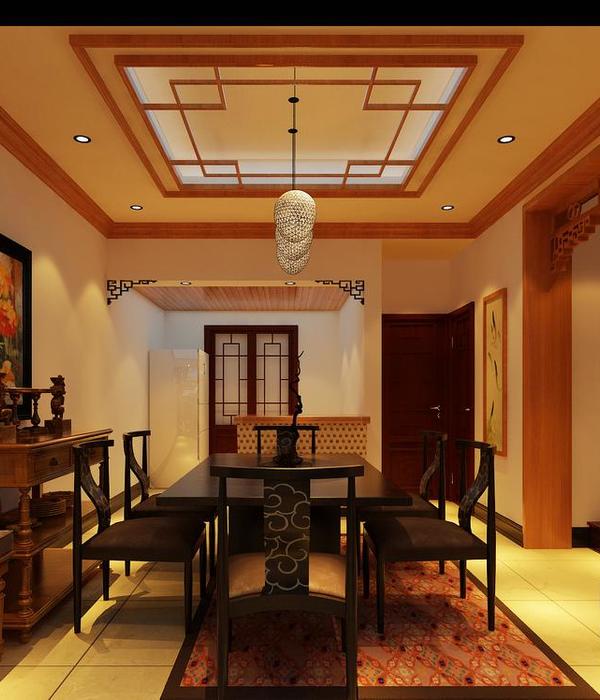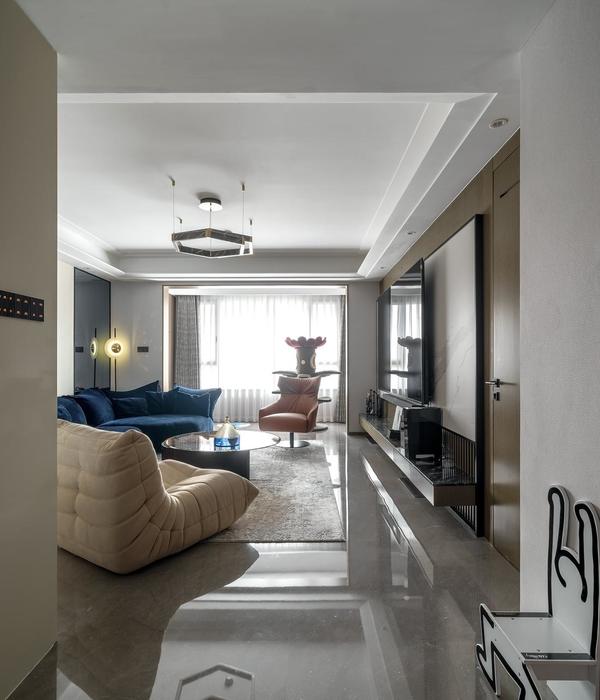架构师提供的文本描述。坐落在一个面向森林保护区的34度陡峭的斜坡上,比兰达的房子是一次“结交朋友”的练习,而不是“征服”地形。其出发点是确定住房运作所需的最低限度的平地。我们为挡土墙划了一条线,包括一个平坦的停车区、一个相邻的大门和街道上的厨房。挡土墙将场地平分,作为总体规划的基准。我们的客户所需要的空间都集中在三个与基准面墙有不同关系的展馆中;第一个展馆完全“在地面上”,在平坦的土地上;第二个展馆一半在地面上,一半悬挂在高耸的斜坡上;最后,第三个展馆完全悬停在路堤上的斜坡上,通过一座玻璃护套的桥梁进入。
Text description provided by the architects. Sited on a dramatic 34-degree slope facing a forest reserve, the Be-landa house was an exercise in “befriending” rather than “conquering” the terrain. The starting point was to establish the minimum amount of flat land required for the house to be functional. We drew a line for the retaining wall to include a flat area for parking the cars, an adjoining main entrance, and the kitchen at the street level. The retaining wall bisected the site acted as a datum for the master planning. All spaces required by our Clients were massed into three Pavilions with varying relationships to the datum wall; the 1st Pavilion is entirely “on the ground” within the flat land area; the 2nd Pavilion is half on the ground, and half hanging over the slope on stilts; and finally the 3rd Pavilion is entirely hovering over the slope on pilotis, accessed via a glass-sheathed bridge.
Text description provided by the architects. Sited on a dramatic 34-degree slope facing a forest reserve, the Be-landa house was an exercise in “befriending” rather than “conquering” the terrain. The starting point was to establish the minimum amount of flat land required for the house to be functional. We drew a line for the retaining wall to include a flat area for parking the cars, an adjoining main entrance, and the kitchen at the street level. The retaining wall bisected the site acted as a datum for the master planning. All spaces required by our Clients were massed into three Pavilions with varying relationships to the datum wall; the 1st Pavilion is entirely “on the ground” within the flat land area; the 2nd Pavilion is half on the ground, and half hanging over the slope on stilts; and finally the 3rd Pavilion is entirely hovering over the slope on pilotis, accessed via a glass-sheathed bridge.
Floor Plans
平面图
从街道上看,只有第一和第二亭的“接地”部分是可见的。前面的门面明显是低调的,这是一层两层楼,几乎没有迹象表明外面有什么东西。一进屋,就会有一种令人惊讶的气氛。大厅的高架景观一直延伸到山谷对面的森林保护区,由2号框架构成。
When viewed from the street, only the “grounded” portion of the 1st and 2nd Pavilions is visible. The front façade is decidedly low-key, a double story massing with little indication of what lies beyond. Upon entering, there is an element of surprise as the house unfolds. The Foyer features an elevated view straight through to the forest reserve across the valley, framed by the 2nd & 3rd Pavilions. The lowest poolside living area was used in Crazy Rich Asians, in the scene where the ladies gathered for Bible study and tea. This level is shielded from the rain and equatorial sun by the spaces above.
When viewed from the street, only the “grounded” portion of the 1st and 2nd Pavilions is visible. The front façade is decidedly low-key, a double story massing with little indication of what lies beyond. Upon entering, there is an element of surprise as the house unfolds. The Foyer features an elevated view straight through to the forest reserve across the valley, framed by the 2nd & 3rd Pavilions. The lowest poolside living area was used in Crazy Rich Asians, in the scene where the ladies gathered for Bible study and tea. This level is shielded from the rain and equatorial sun by the spaces above.
总的来说,整个房子,空间之间的关系是纵向的,而不是横向的,总共有七个楼梯穿过空间在一起。尽管是这栋房子的最低层,但泳池区仍然保持着漂浮的感觉,因为它坐落在下面8米高的高跷上,可以看到树梢和通风的丛林微风,这是一个欣赏热带美景的平台。使用的材料都是当地的(抛光的混凝土地板、外部的卵石清洗饰面、水池区的Sukabumi石灰石、地板用的Merbau木材、天花板和立面屏蔽)。材料的调色板是静音的(木炭灰色,白色,木材),与周围丛林丰富的祖母绿色调形成对比。
Overall throughout the house, the relationship between the spaces is experienced vertically rather than horizontally, with a total of seven staircases threading the spaces together. In spite of being the house’s lowest level, the pool area retains a floating feel as it sits on stilts eight meters above the untouched contours below, with treetop views and airy jungle breezes, a platform to enjoy the best of the tropics. Materials used were all local (polished concrete floors, pebble wash finishes externally, Sukabumi limestone at the pool areas, Merbau timber for flooring, ceilings, and façade screening). The material palette was muted (charcoal grey, white, timber) to contrast with the rich, emerald hues of the surrounding jungle.
Overall throughout the house, the relationship between the spaces is experienced vertically rather than horizontally, with a total of seven staircases threading the spaces together. In spite of being the house’s lowest level, the pool area retains a floating feel as it sits on stilts eight meters above the untouched contours below, with treetop views and airy jungle breezes, a platform to enjoy the best of the tropics. Materials used were all local (polished concrete floors, pebble wash finishes externally, Sukabumi limestone at the pool areas, Merbau timber for flooring, ceilings, and façade screening). The material palette was muted (charcoal grey, white, timber) to contrast with the rich, emerald hues of the surrounding jungle.
Architects 29 Design
Location Kuala Lumpur, Malaysia
Lead Architects Stephanie Maignan (Co-founder, 29 Design, Currently Senior Design Associate at B+H Architects), Amanda Teh (Co-founder, 29 Design)
Area 8000.0 ft2
Project Year 2014
Photographs Lin Ho
Category Houses
Manufacturers Loading...
{{item.text_origin}}




