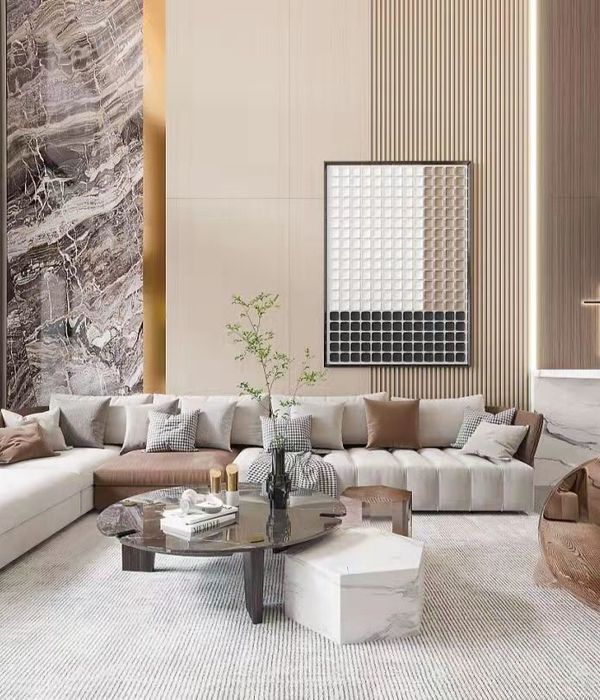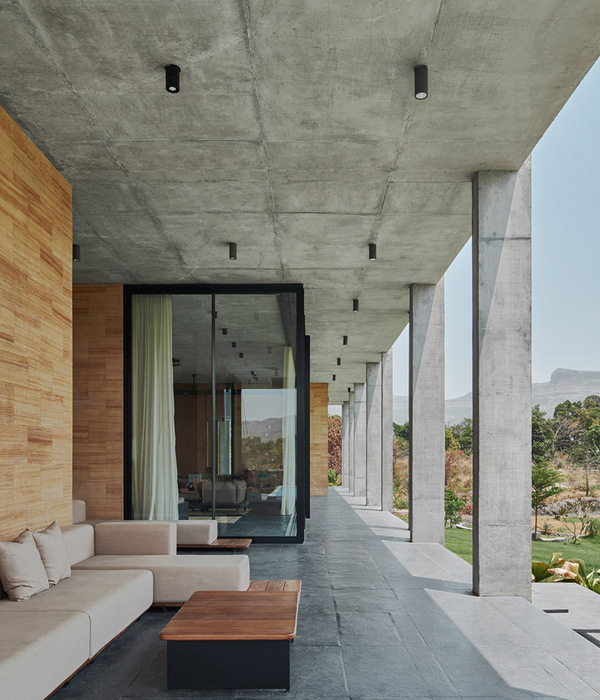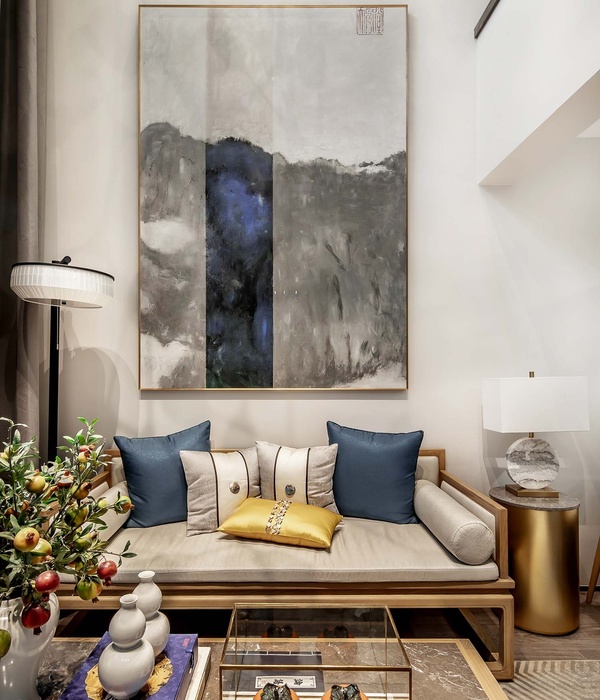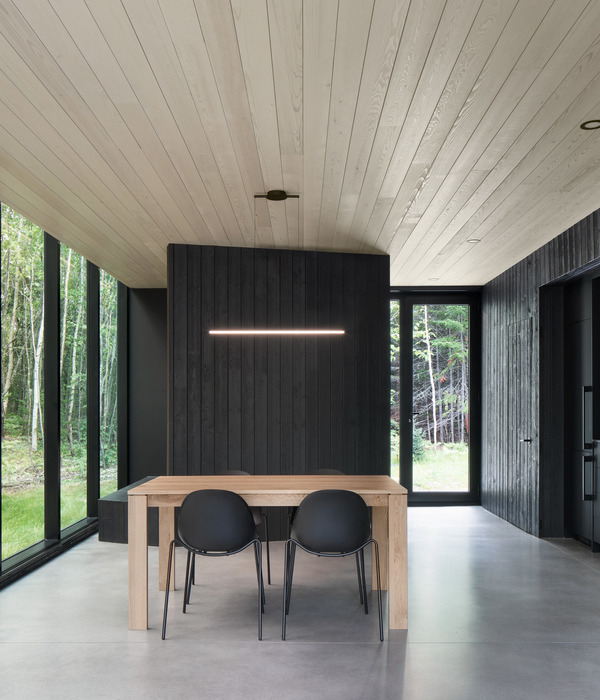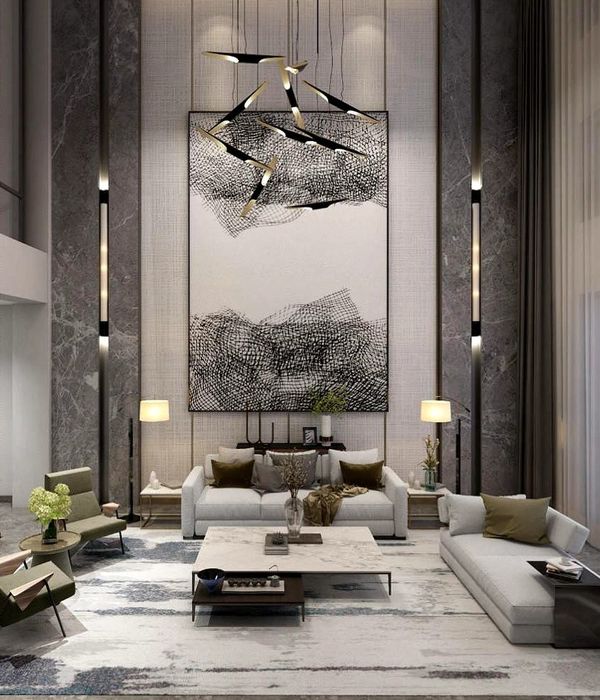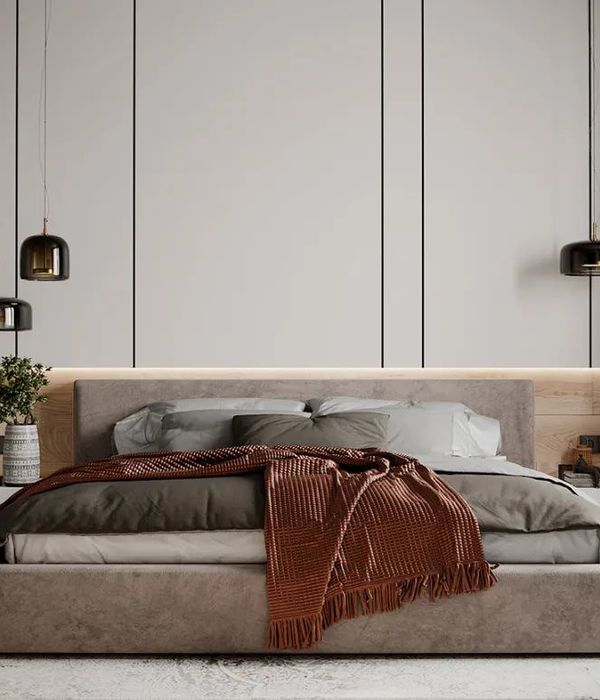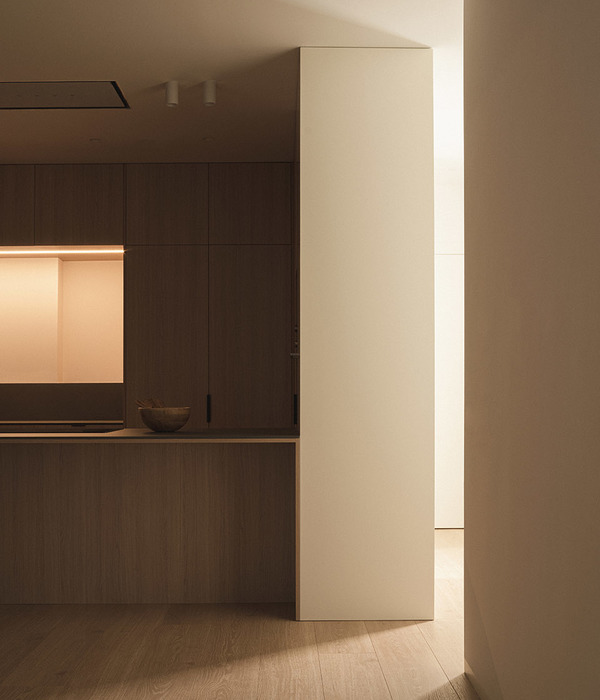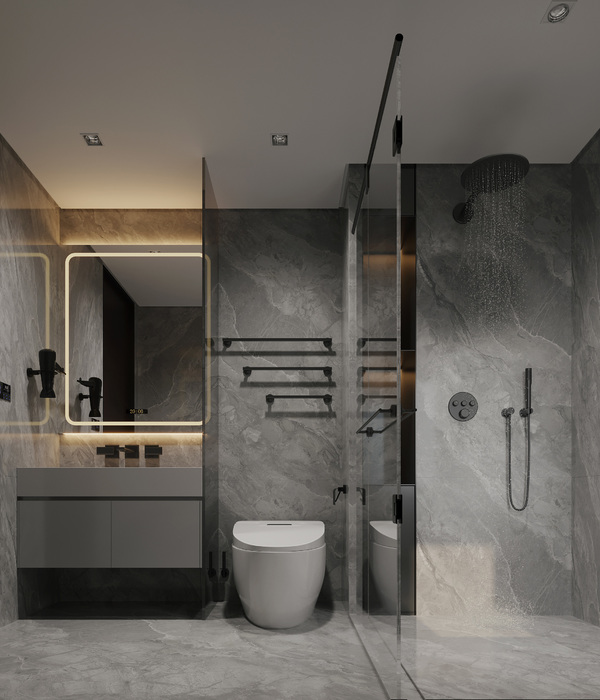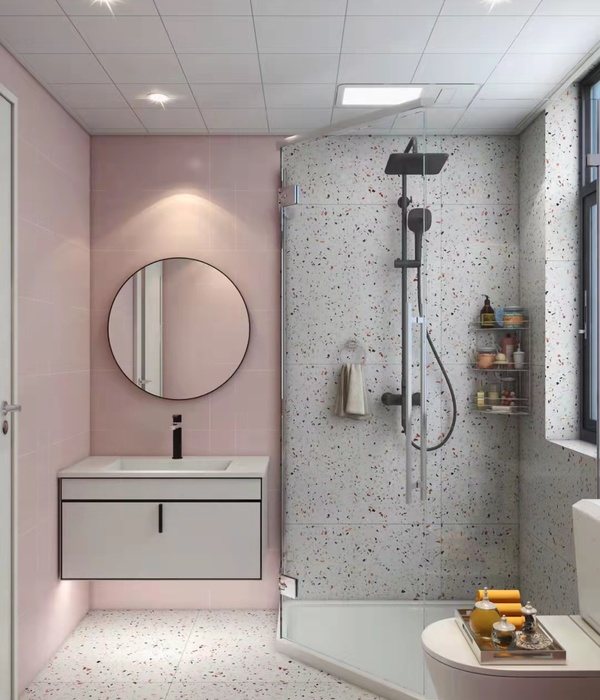Firm: Studio Lotus
Type: Commercial › Retail Showroom
STATUS: Built
YEAR: 2019
The brief for ‘The Shop’, a brand known for natural products, was to create more in less. Given a tight budget and area, its new store was required to display a large and varied collection that includes apparel, home accessories, ceramics, books and toys. At places, the merchandising systems were expected to be flexible to allow change in layouts for different exhibitions and pop-up events.
The two-storied 1800 sqft elevated store is located in Meher Chand Market in New Delhi. Structural and design interventions like additional beams and staircase removals reworked the old building spaces to place home furnishings and ceramics on the lower floor and apparel etc. on the upper. The rear was opened up to infuse the narrow depth with natural light and create views to a beautiful tree.
Addressing the merchandise density, a maze of shelving creates meandering experiences and visually expands the store’s tiny footprint. A grid of ceiling hooks on the upper level allows easy spatial and storage rearrangements. Echoing the brand ideals, the natural expressions of an earthy material palette comprising rope, raw MS, Sheesham and reclaimed timber was used to tie up the entire scheme.
Low budgets shaped innovative details that elevate the retail experience. Rope was integrated as a key part of the many display systems. Large printing screens, used by The Shop for fabrication, were woven dually into the store: as sandwiched panels to control light intake on the façade, and as stencils to create subtle designs on walls that were plastered with POP and then waxed to produce sheen.
{{item.text_origin}}

