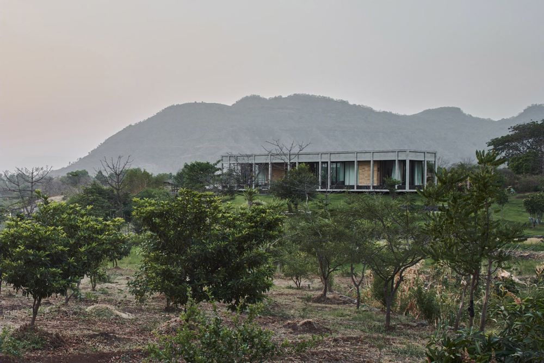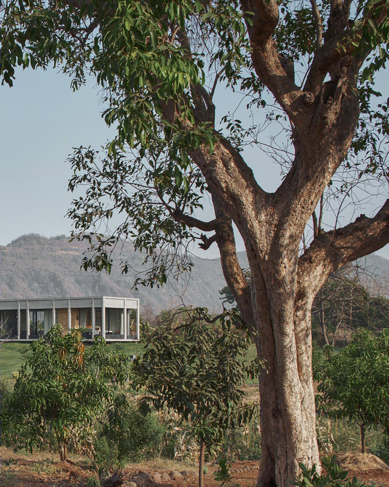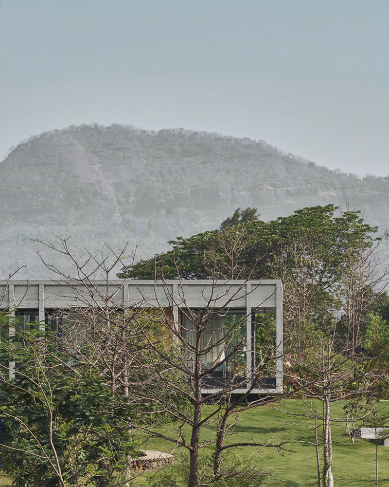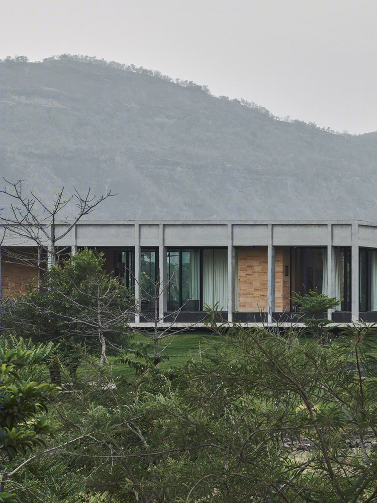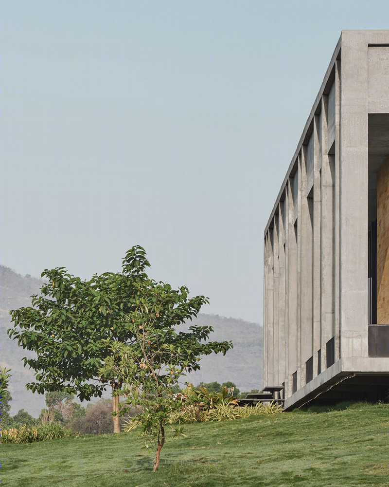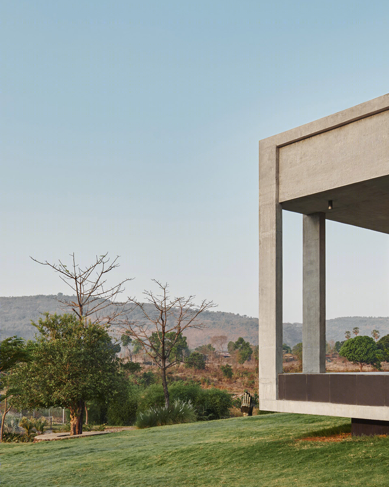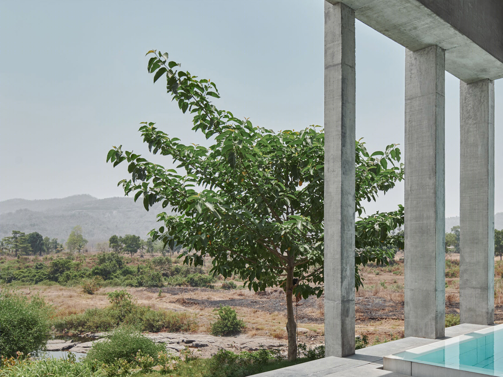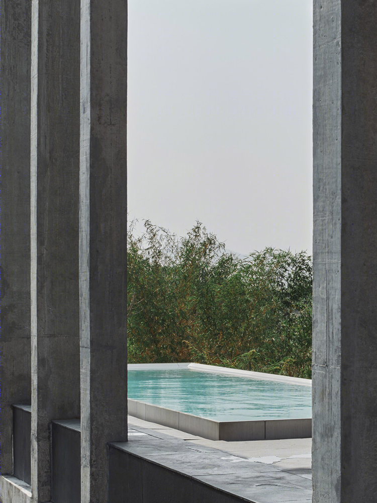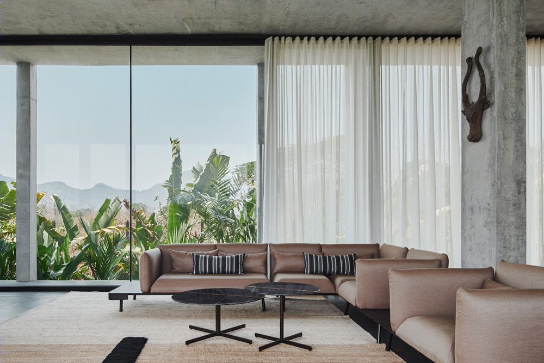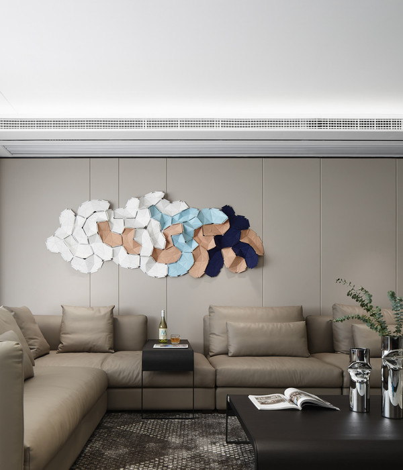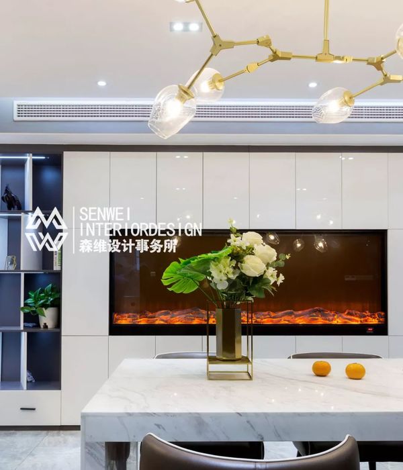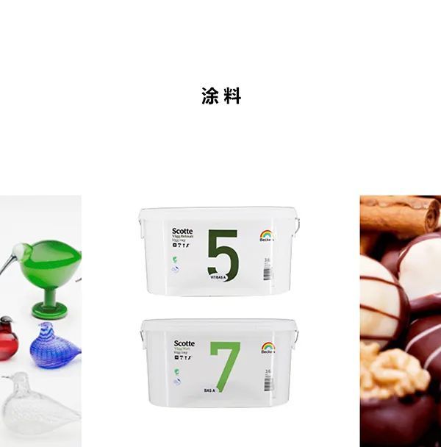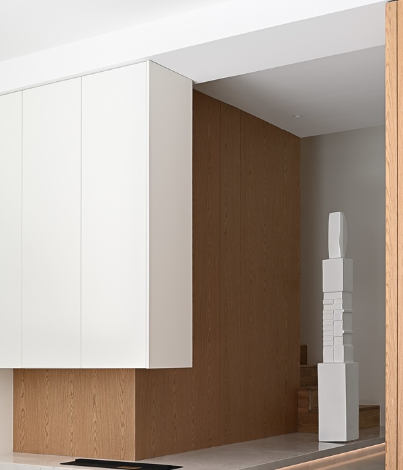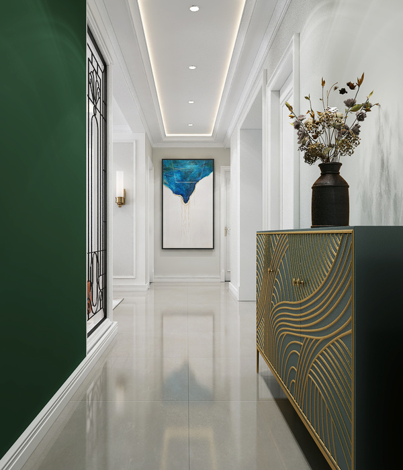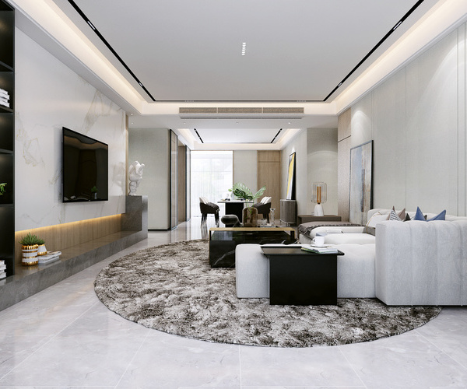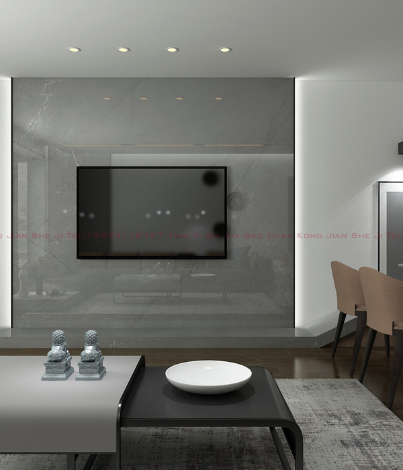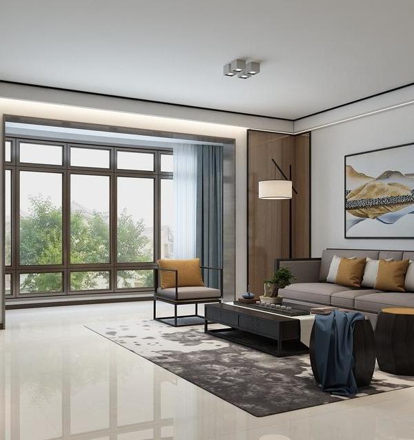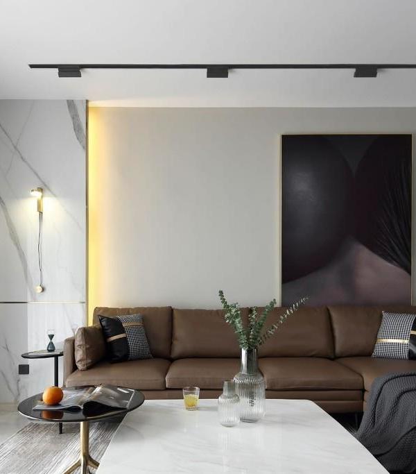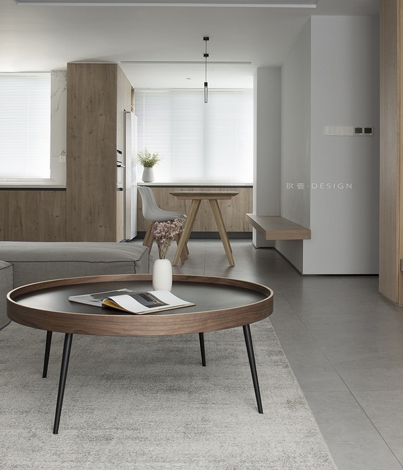印度卡尔贾特农舍住宅 | 极简主义与自然共生
在未被驯服的卡尔贾特 (Karjat) 荒野深处,一栋庇护所般的隐秘住宅坐落在面积约为3.5英亩的宁静农田上。建筑体量简洁而规整,犹如一艘小舟停泊在起伏的山石之间,远离了世俗的纷扰与繁忙的都市生活。建筑形式呼应了周围环境的自然质朴,裸露的建筑结构经过了精心的设计,以优雅的姿态抵御着强烈的日光与天气的变化。对于渴望改变生活节奏的家庭来说,这种遗世而独立的姿态与略带沧桑的氛围正好迎合了他们想要逃离城市生活的愿景,这座农舍住宅也顺理成章地成为了他们的第二个家。
Deep within the untamed wilderness of Karjat, stands a symbol of refuge on a tranquil 3.5 acres of farmland. Moulded as a monolithic mass of architecture, a building docks itself in liquid stone as an escape from the rigour of city life. The built form mimics the natural rusticity of its surroundings by standing bare against the sun to weather gracefully, as it was crafted to do so. It is in this state of solitude and ageing character that the farmhouse becomes second home to a family eagerly in search of a change in pace, far from any vestige of civilization.
▼项目与周边环境,viewing the project from surrounding environment ©Suleiman Merchant for Toophotograpghed
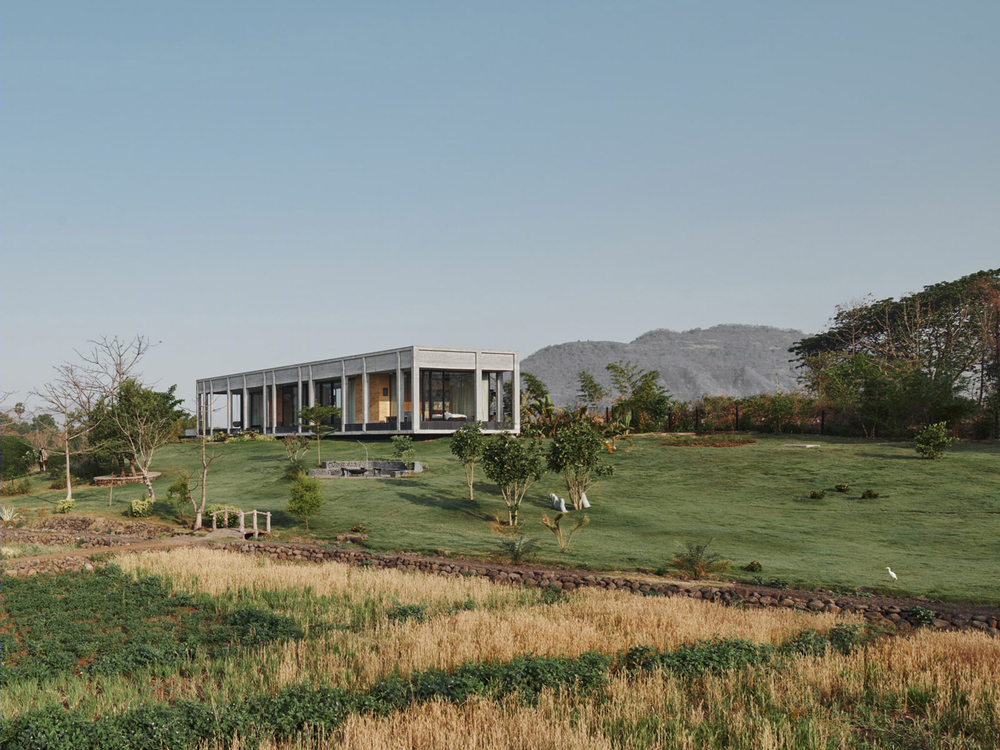
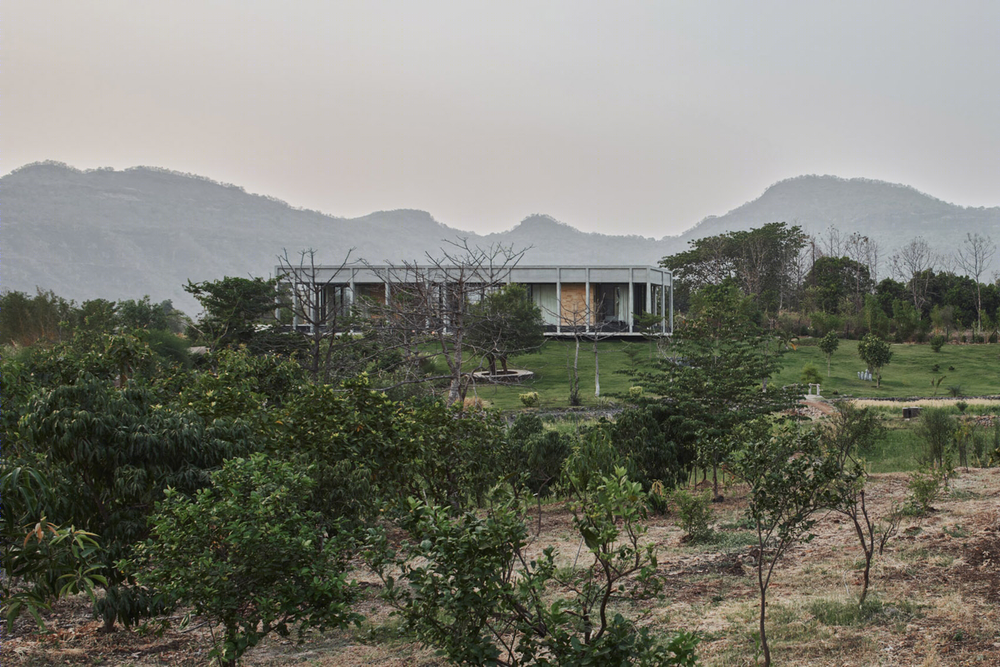
项目的设计理念旨在将这栋两室两厅的住宅建筑融入周围茂盛的农田景观之中。带着强烈的与自然融为一体的愿望,建筑师将住宅体量放置于农场的最高点,旨在为室内创造出最佳的景观视野。除了远方的高山,住宅内的人们还能够观赏到近处的瀑布,有时,硕果累累的芒果种植园、稻田与菜地也不失为一幅幅引人入胜的乡村风景画。
▼轴测分析图,axonometric diagram © Shroffleon
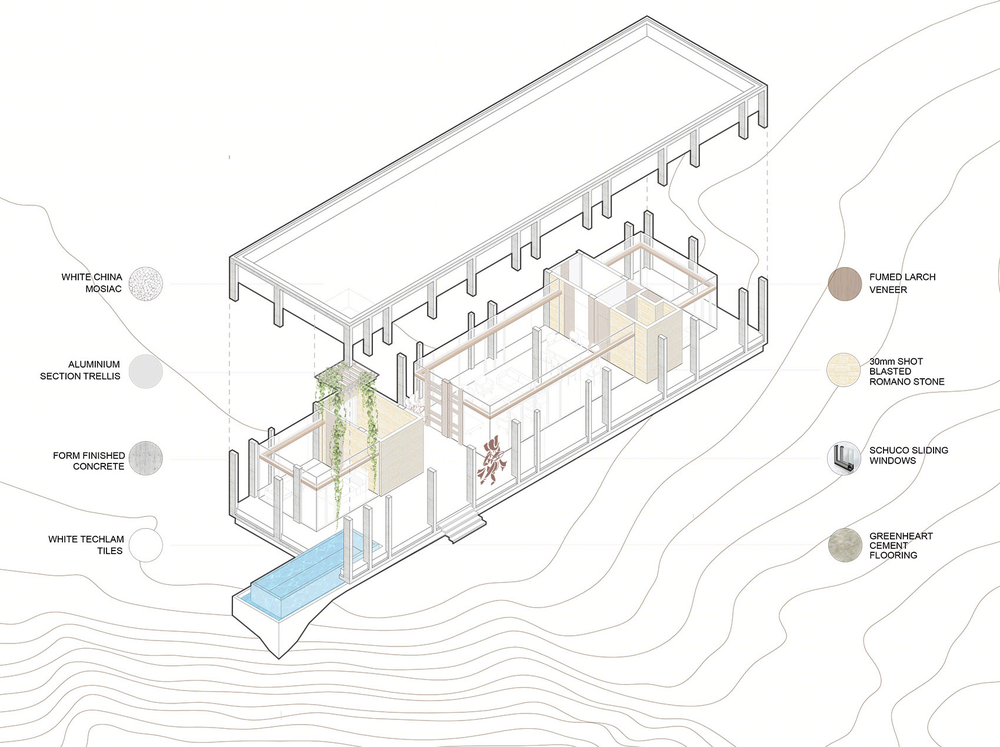
In response to the pre-existing thriving farmland, the anatomy of the 2 bhk architecture choreographs itself respectfully to blend in rather than to stand out. Its insatiable appetite to be one with nature nudges the structure to drop anchor at the highest point within the farmscape, and with good reason. To frame and capture as much of the sceneries as possible, from where they are most plentifully served. If it is not the hills in the distance, it is the cascading waterfall nearby; or sometimes the fruits of mango tree plantations, paddy fields and vegetable patches seem more attractive to seize.
▼项目外观概览,exterior of the project ©Suleiman Merchant for Toophotograpghed
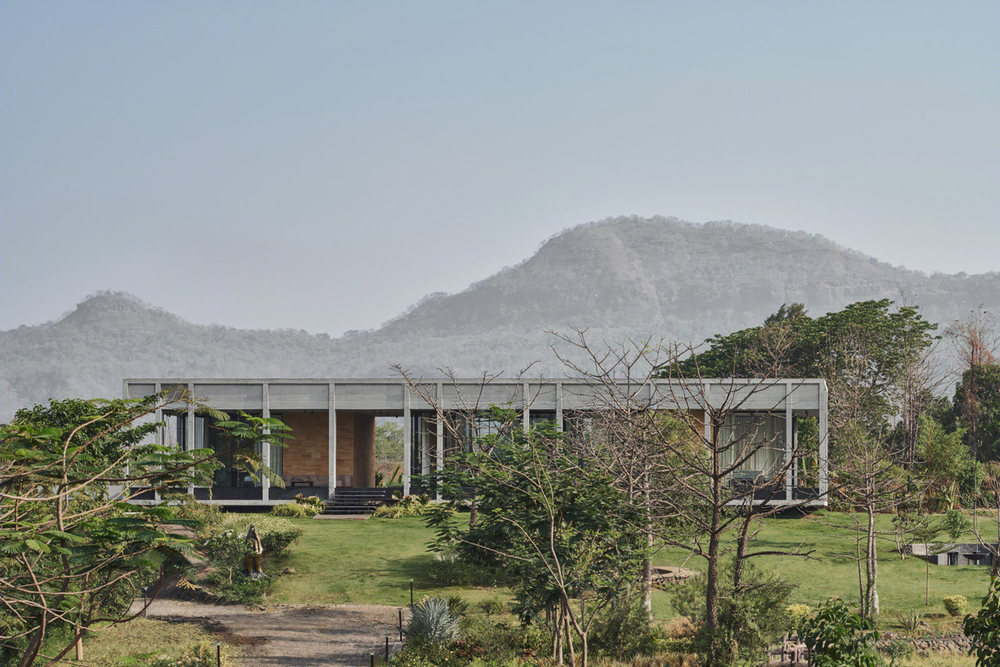
▼立面,facade ©Suleiman Merchant for Toophotograpghed
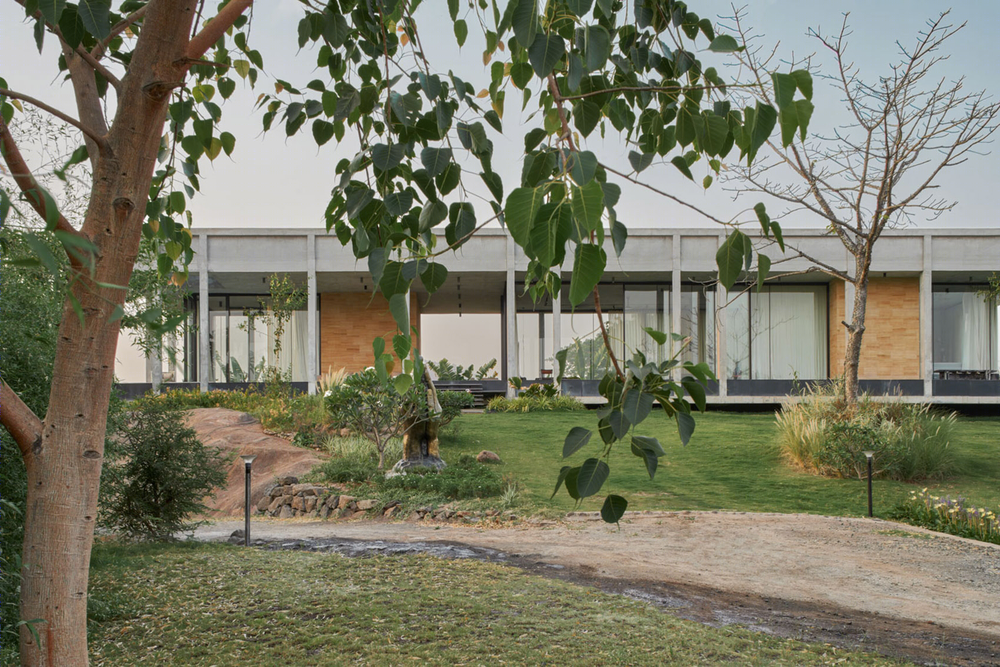
▼极简的建筑结构宛如漂浮在地面上, The minimalist structure appears to float above the ground ©Suleiman Merchant for Toophotograpghed
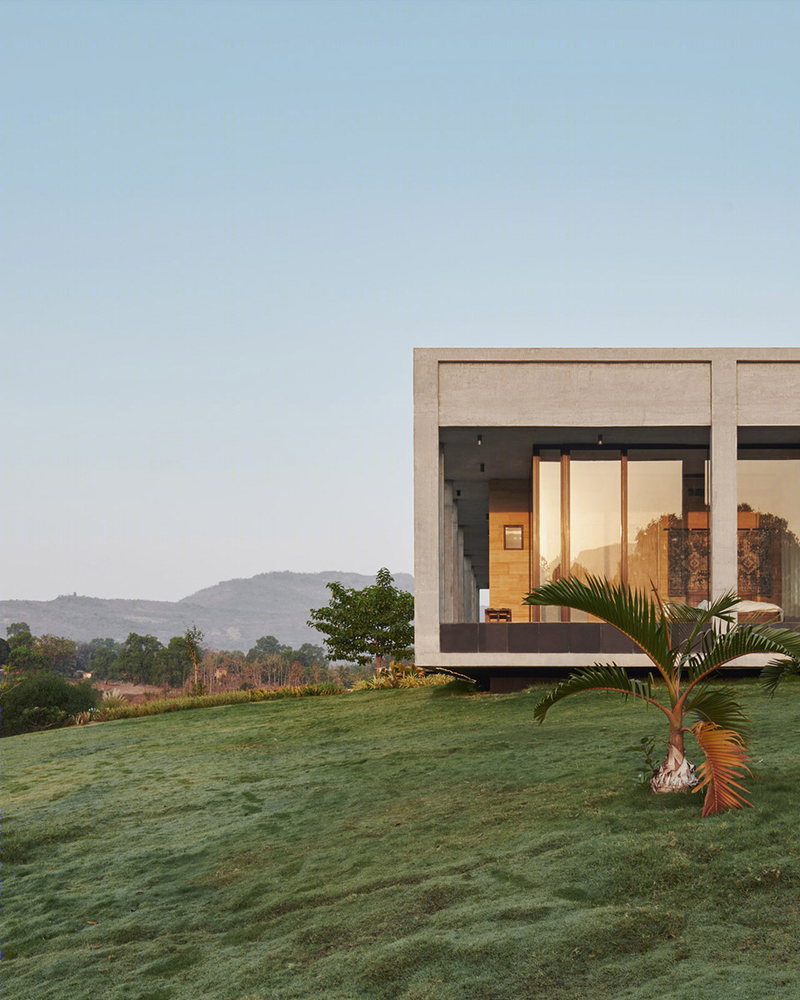
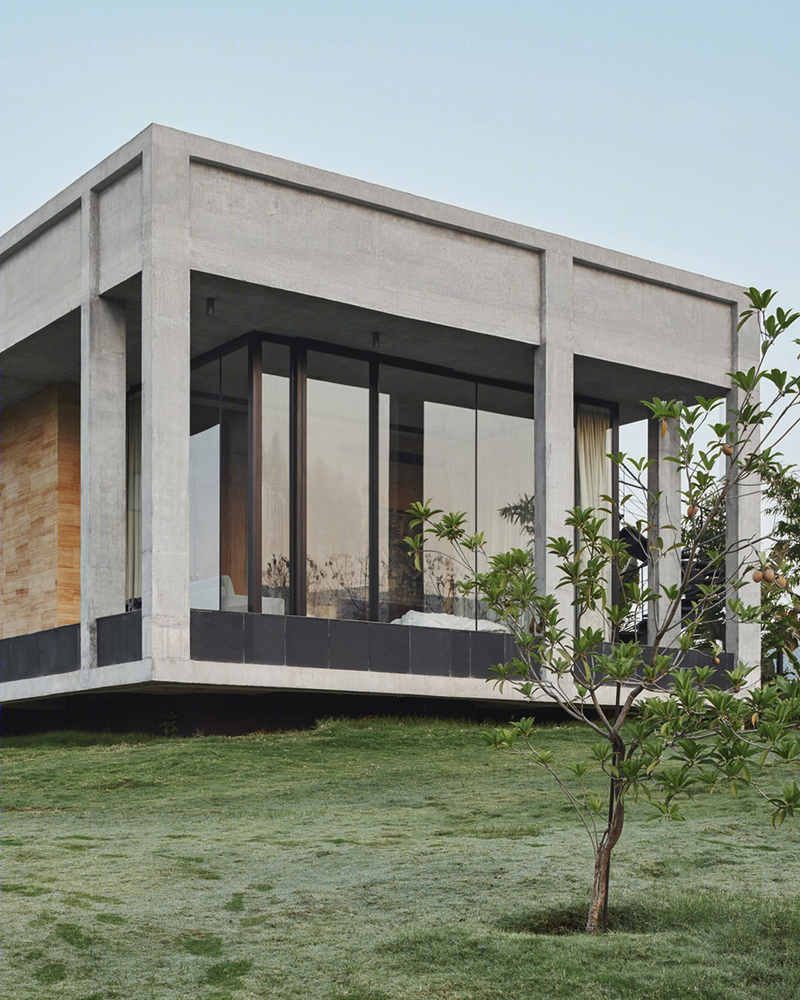
▼滴水与室外楼梯细部, Details of drip and outdoor stairs ©Suleiman Merchant for Toophotograpghed
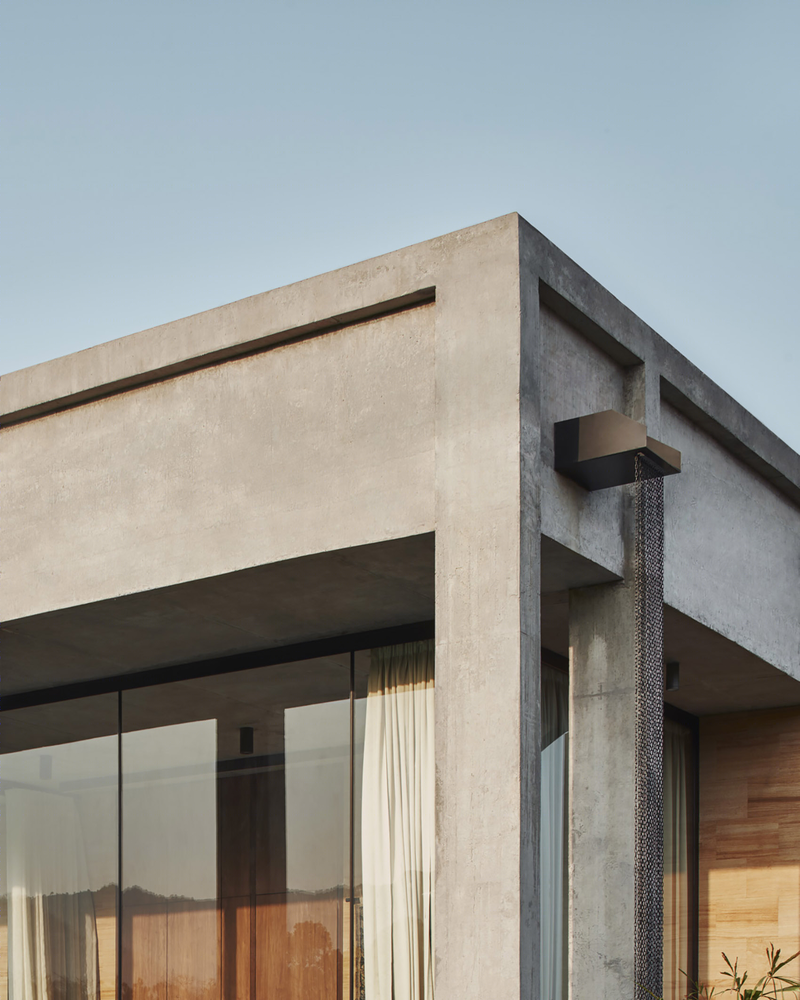
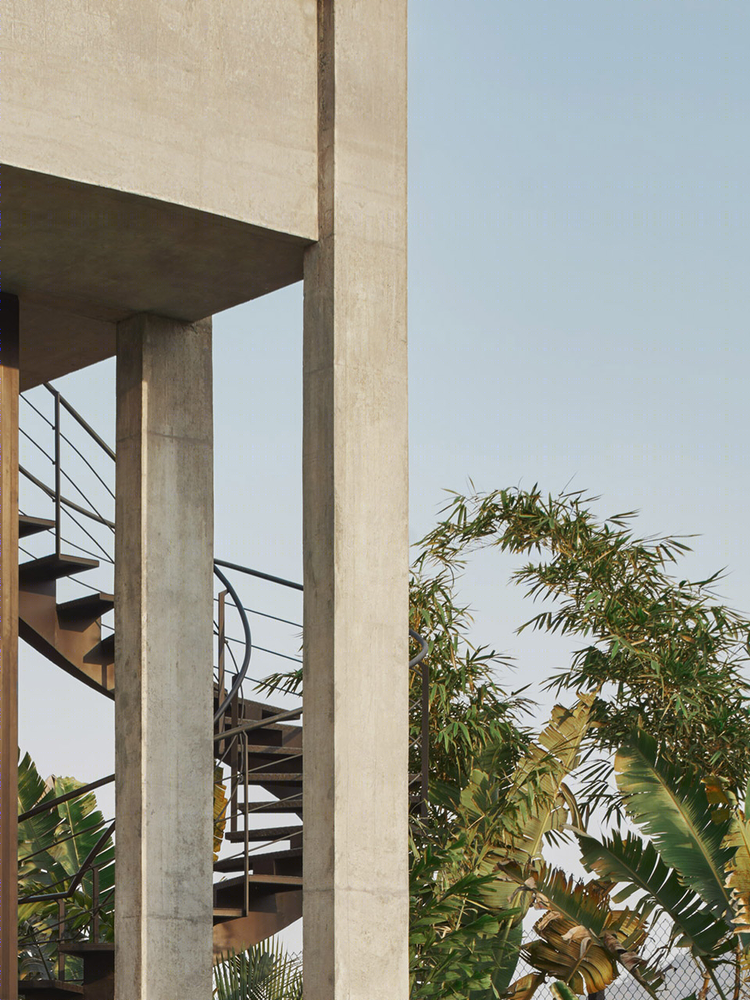
建筑的外观采用了混凝土框架结构,楼板与柱子构成了景观画框。住宅的主体居住空间被保护在混凝土外壳之中,成为家庭生活的庇护所。围合生活空间的玻璃幕墙与混凝土结构柱是室内空间与自然之间的唯一人工元素。玻璃幕墙与柱子之间的门廊营造出一种田园牧歌式的意境,鼓励着人们走出户外与自然亲密接触。柱廊尽端设有一座无边游泳池,进一步加强了人与自然的联系。
An exterior concrete shell frames these vantages, comprising structural slabs and columns. Beyond this shell lies the heart of the edifice that is safeguarded, protecting life as it may play out for the household. A peripheral veil of glass facades and columns are the only elements that come between man and nature. A portico sandwiched in between glass and column creates an idyllic cue for man to try and engage with nature. By pitching an infinity pool along the portico edge, this cue only strengthens.
▼柱廊尽端的无边泳池,the infinity pool along the portico edge ©Suleiman Merchant for Toophotograpghed
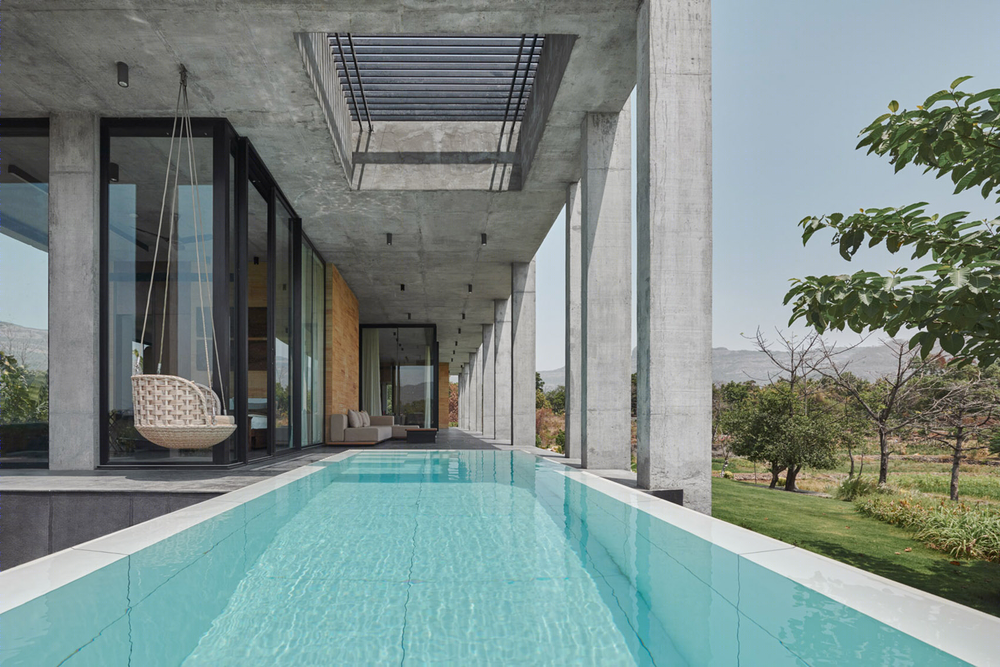
▼柱廊,the portico ©Suleiman Merchant for Toophotograpghed
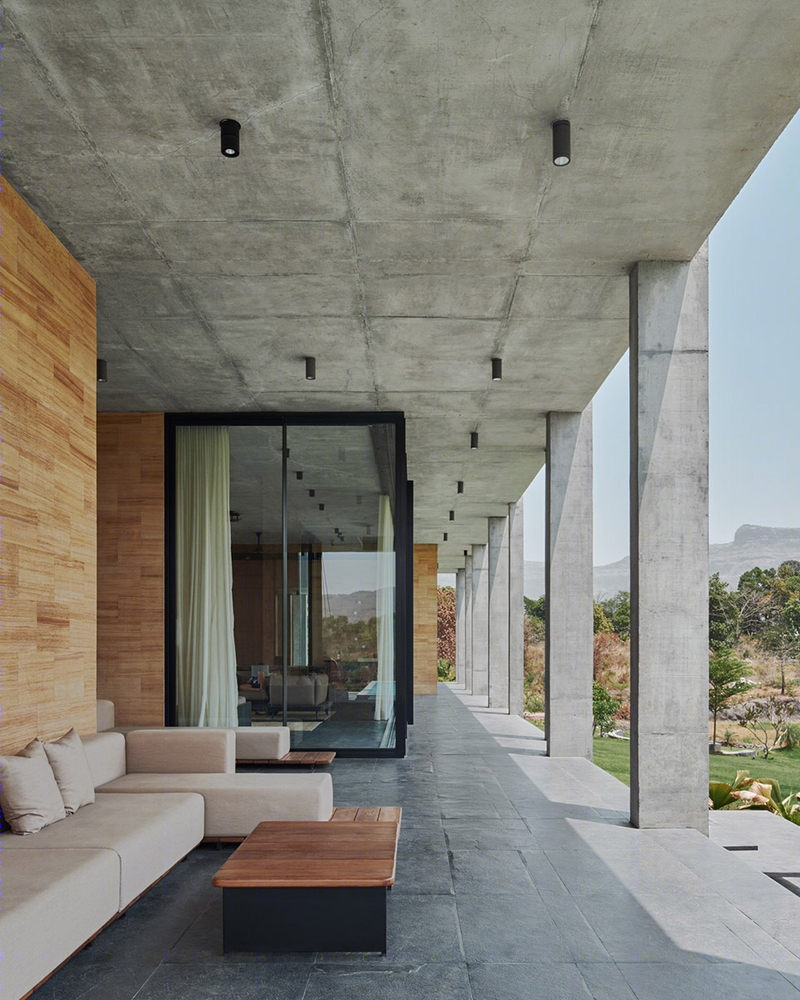
▼泳池与柱廊细部,details of the pool and the portico ©Suleiman Merchant for Toophotograpghed
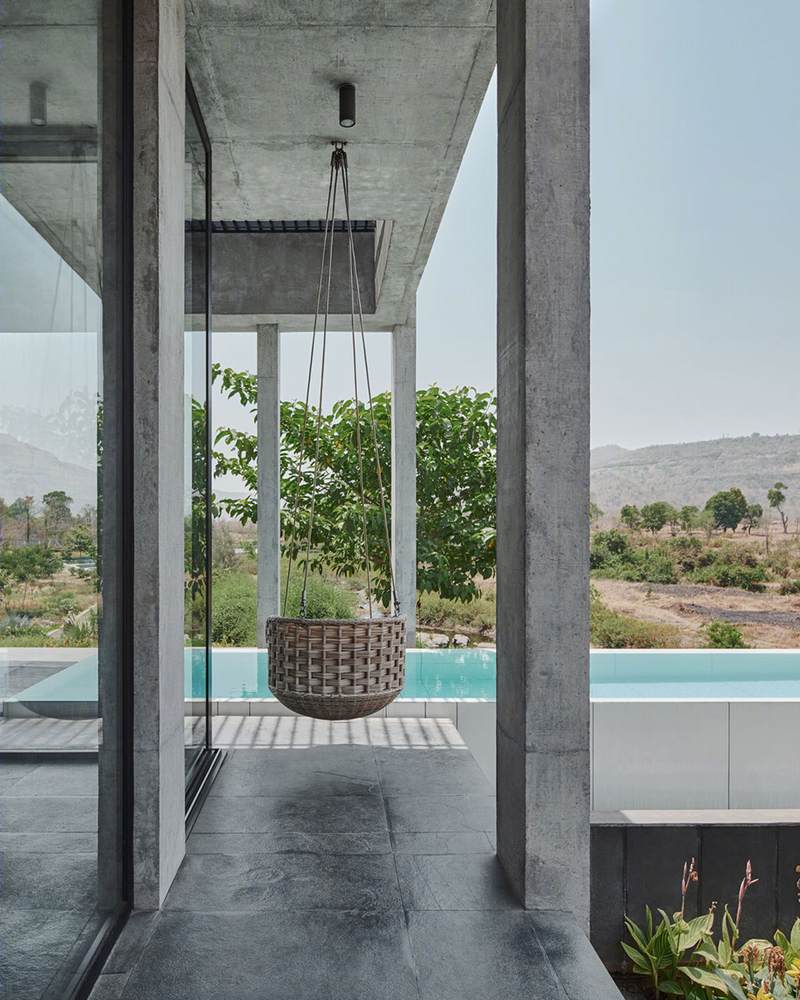
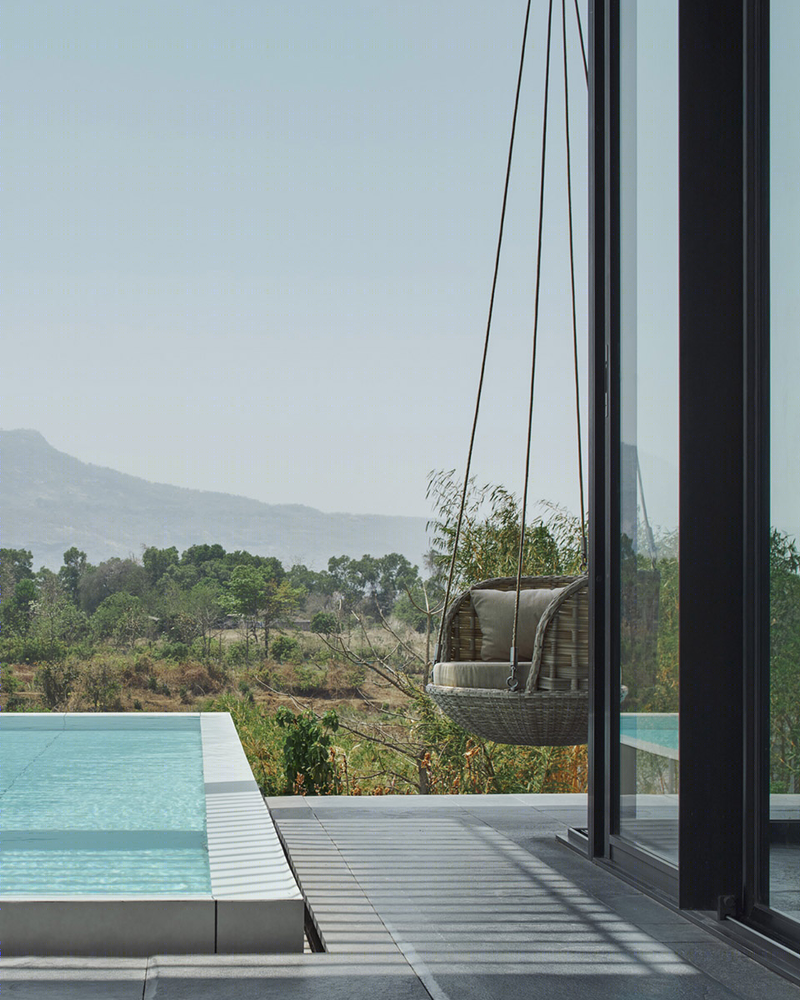
▼由室内看泳池,viewing the pool from interior ©Suleiman Merchant for Toophotograpghed
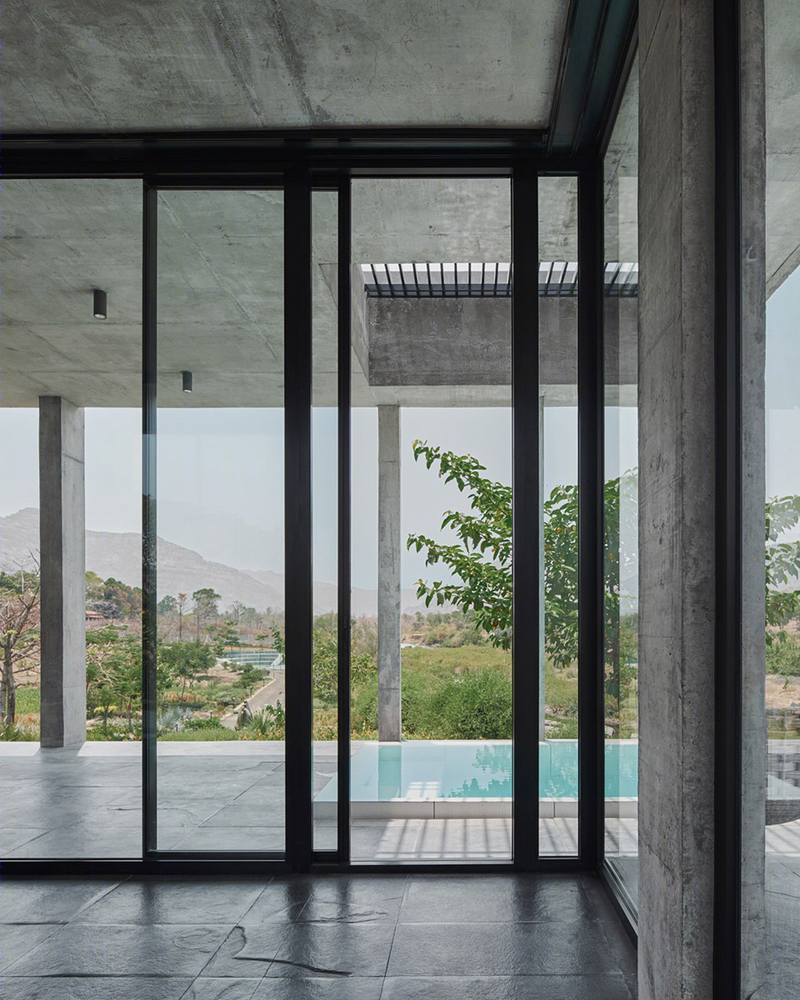
极简主义的建筑语言是本项目设计叙事的主角。对材料的探索仅显现在居住空间中:在水平方向上,主要表现为混凝土与石材的肌理变化;竖向上则主要采用了玻璃幕墙,透明的材质与周围环境融为一体,同时也将室外景观引入室内,成为室内空间的装饰背景;少量的实体垂直线条打破了建筑的透明性,突出了天然石墙的色调。
Minimalism is the protagonist of the building’s design narration. An inkling of material exploration only begins to manifest at the habitable spaces, where textures primarily dress horizontal plains in concrete and stone. A larger bulk of vertical surfaces comprise glass screens that choose to render themselves with the all-encompassing sceneries that become part of the interior decor. A hint of opaque verticals breaks the transparency of the built, in an accented tone of natural stone walls.
▼玻璃幕墙与混凝土结构柱是室内空间与自然之间的唯一人工元素,the glass facades and columns are the only elements that come between man and nature ©Suleiman Merchant for Toophotograpghed
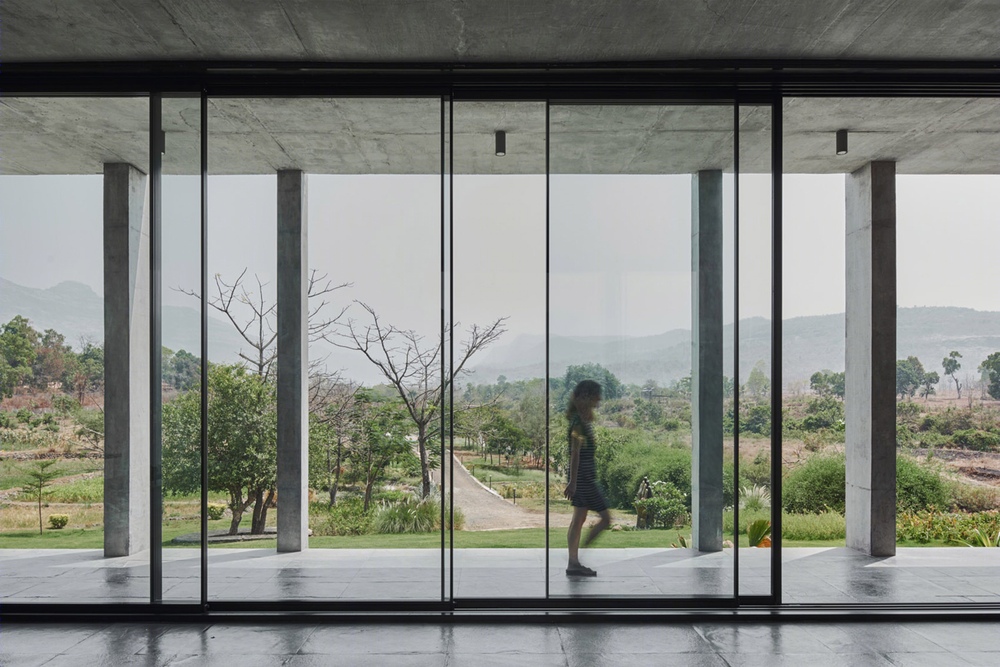
农场生活的缓慢节奏透过玻璃幕墙渗透到住宅空间中,初升的朝阳与日落的余晖慷慨地洒落在客厅与餐厅之上,给住宅的核心生活区域带来了动态的生命能量,将这个公共空间变身为社交聚会的理想场所。
The slow pace of farm life dawns through the glass facades as the sun’s rays generously pierce into the central living-dining core at rise and set, giving it a dynamic energy of life. Instilling a town square- like vibe, this communal space serves as a perfect spot for social gatherings.
▼主要生活空间概览,overall of the main living space ©Suleiman Merchant for Toophotograpghed
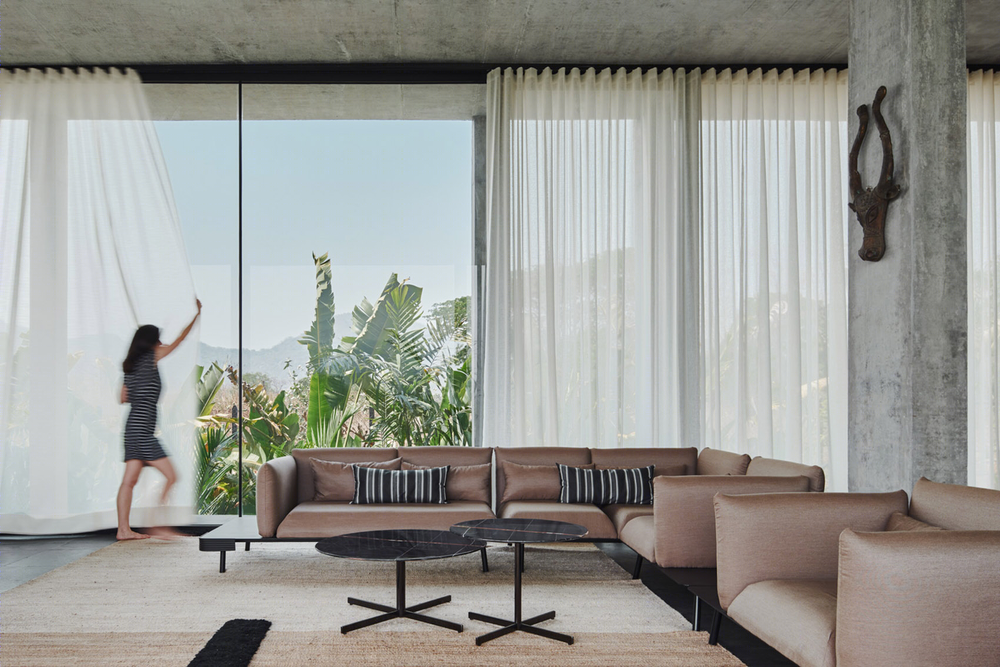
▼客厅,the living room ©Suleiman Merchant for Toophotograpghed
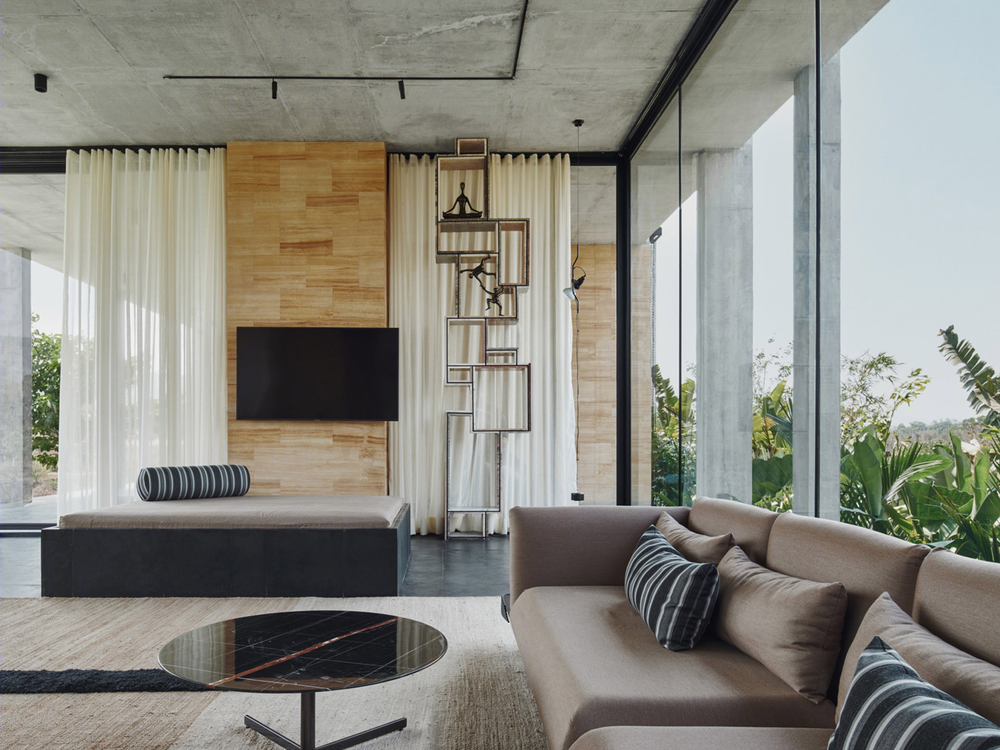
▼餐厅,the dining room ©Suleiman Merchant for Toophotograpghed
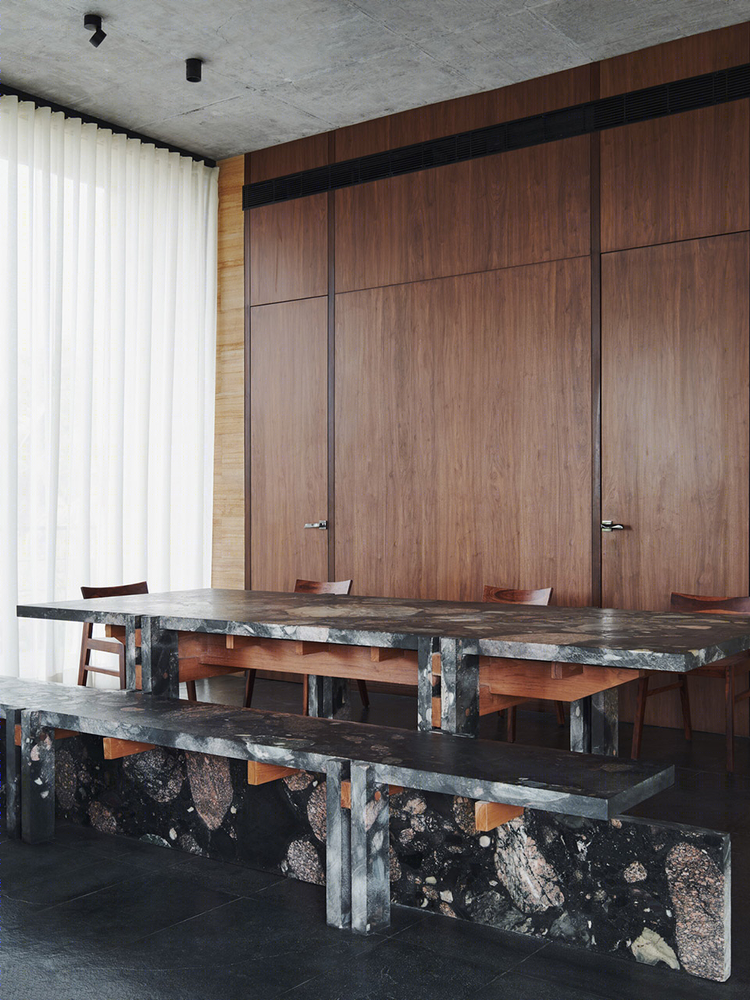
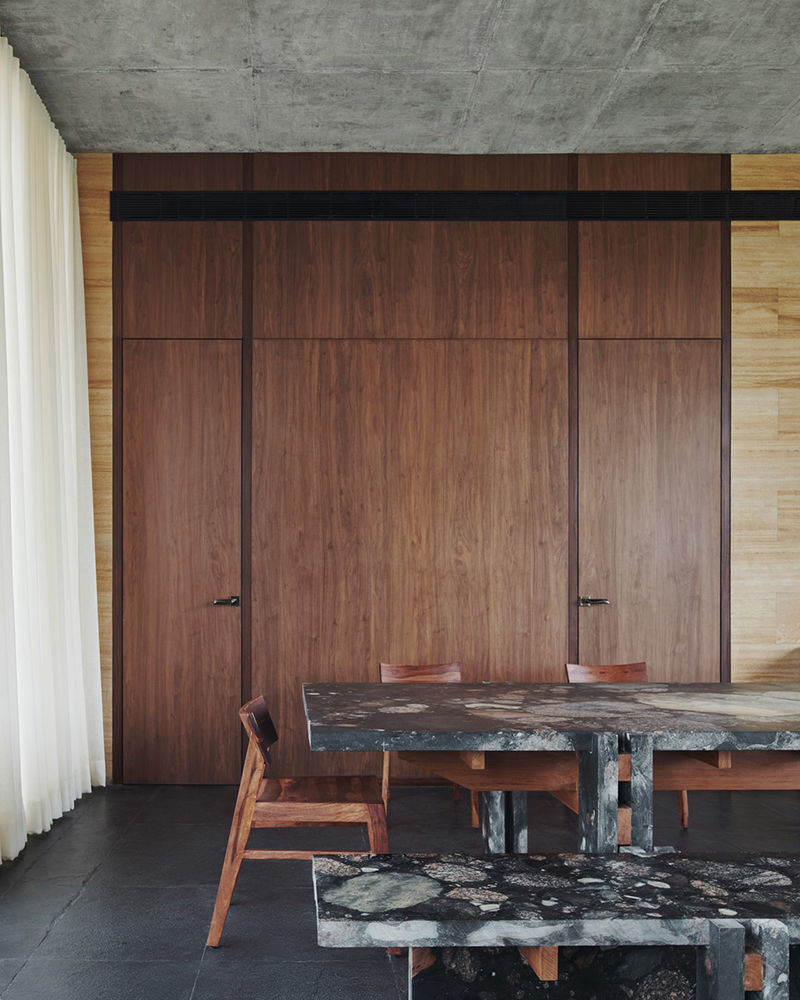
住宅的隐私空间落座在远离公共生活区的东西两翼。每侧的厢房都包含有卧室与浴室,通透的玻璃仿佛溶解在风景之中,将整个休息空间化身为田园景观的一部分。
Away from the communal, privacy awaits at the East and West wings flanked on either side. Each wing accommodates a bed & bath suite and idyllically feels part of the landscape as its glass walls dissolve into the sceneries.
▼卧室,the bedroom ©Suleiman Merchant for Toophotograpghed
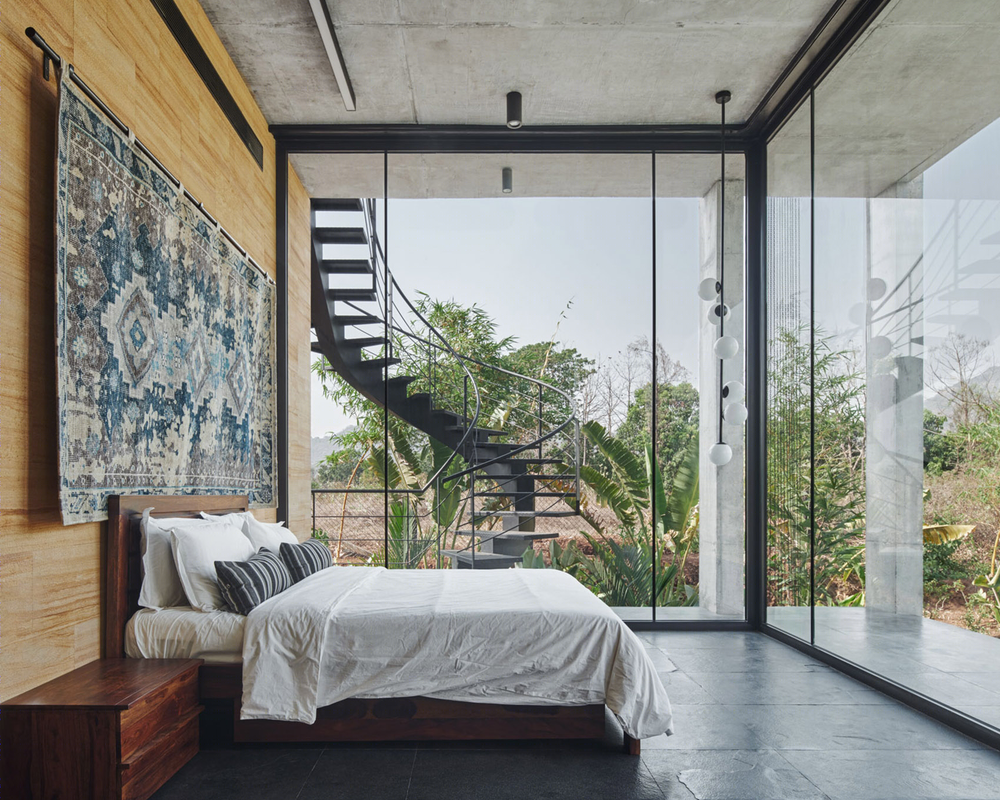
▼卧室细部,detail of the bedroom ©Suleiman Merchant for Toophotograpghed
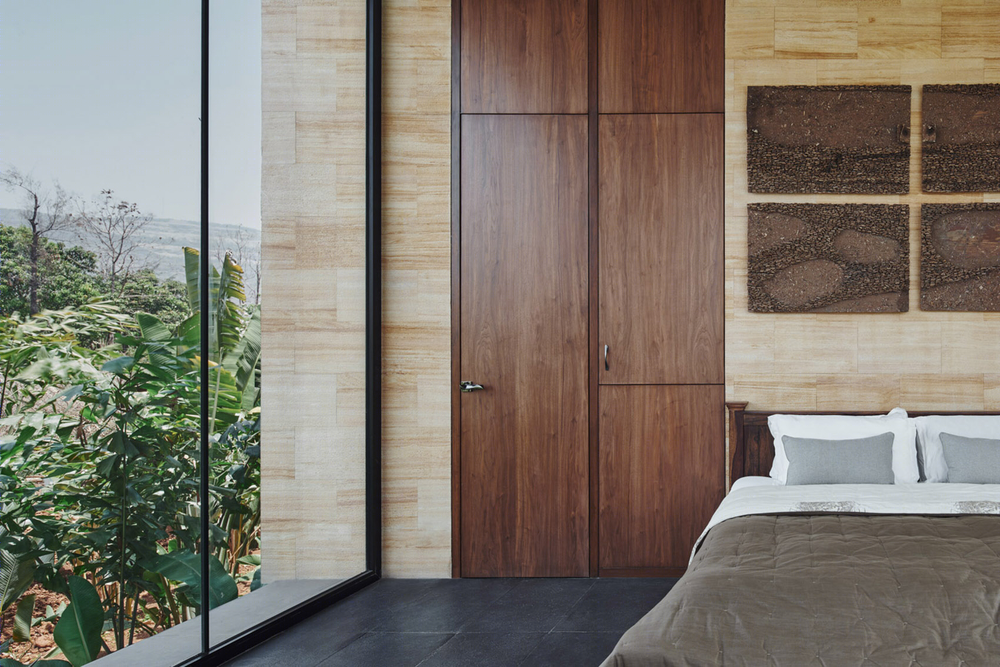
每当夜幕降临,蟋蟀的鸣叫声与附近乌尔哈斯河潺潺的流水声成为这栋漂浮住宅的背景,完美地驱散了都市生活带来的焦虑与束缚,解放了人们内心的枷锁。
The floating edifice, retires by night only to the whistle of crickets and the sonic backdrop of the Ulhas River nearby, perfectly defeating the visceral distractions and strictures of city life.
▼石材细部,material detail ©Suleiman Merchant for Toophotograpghed
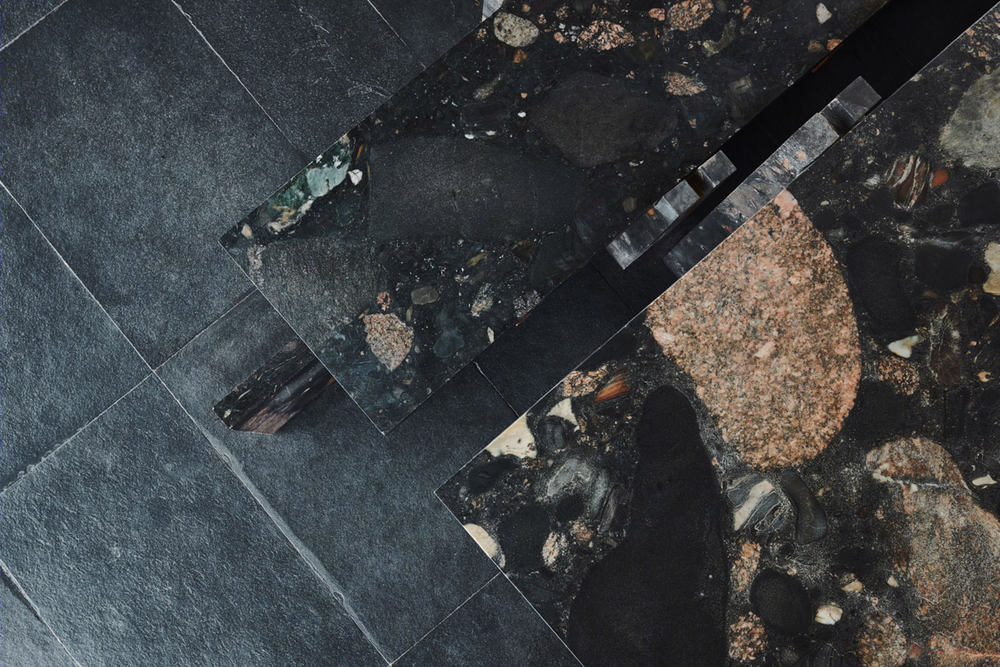
▼总平面图,master plan © Shroffleon
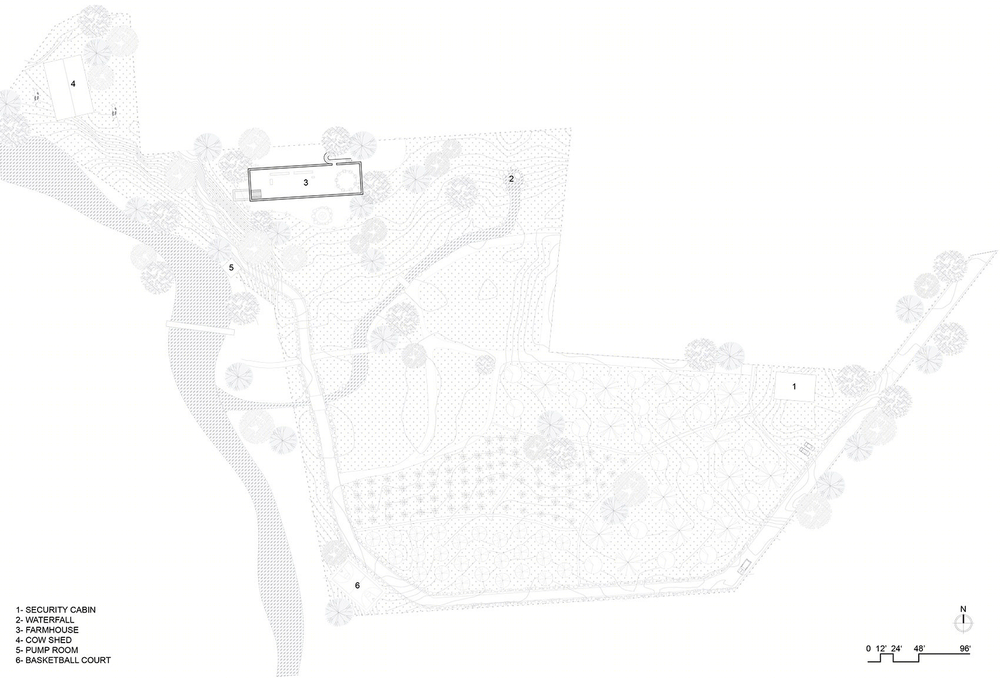
▼平面图,plan © Shroffleon

▼剖面图,sections © Shroffleon

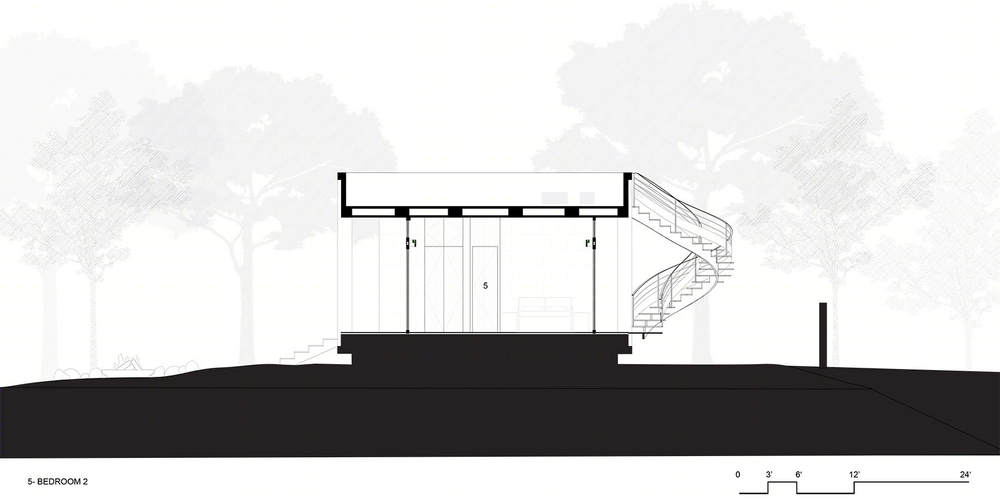
Project Name: MIRADOR Location: Karjat Size: 3,450 sq. ft. Project status: Completed Year of completion: October 2020 Type: Residential Architecture / Residential Interiors / Landscape Photo credit: Suleiman Merchant for Toophotograpghed
▼项目更多图片
