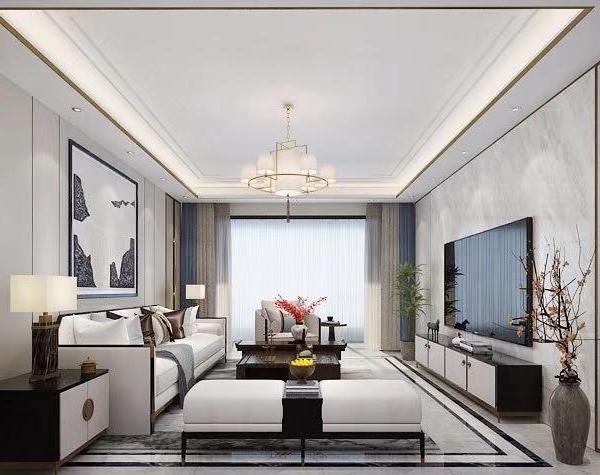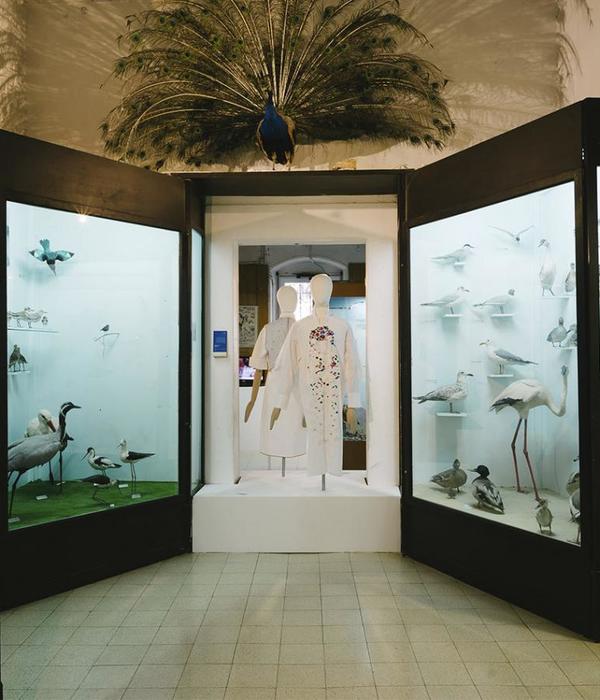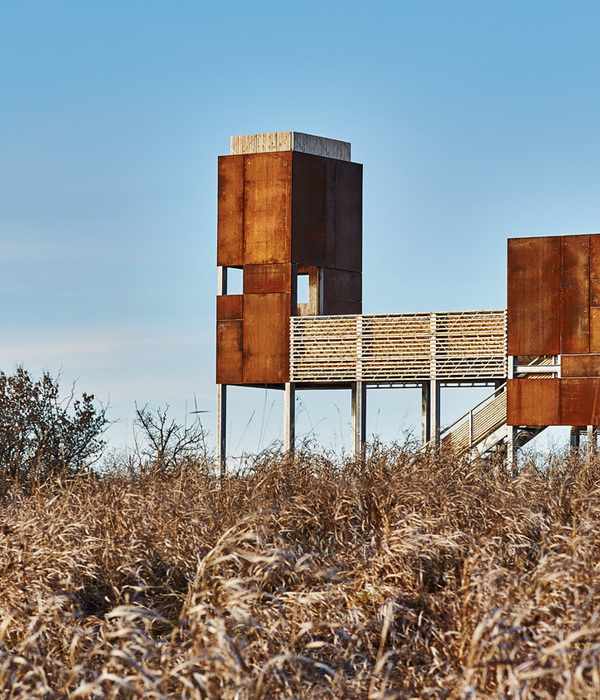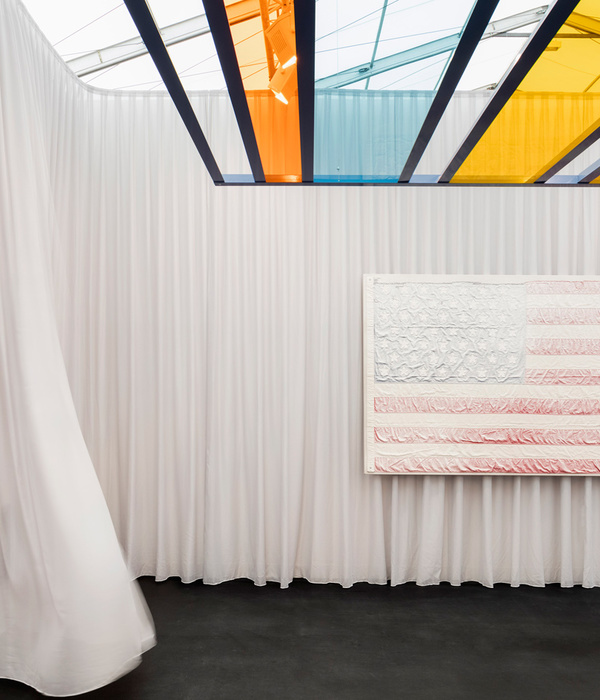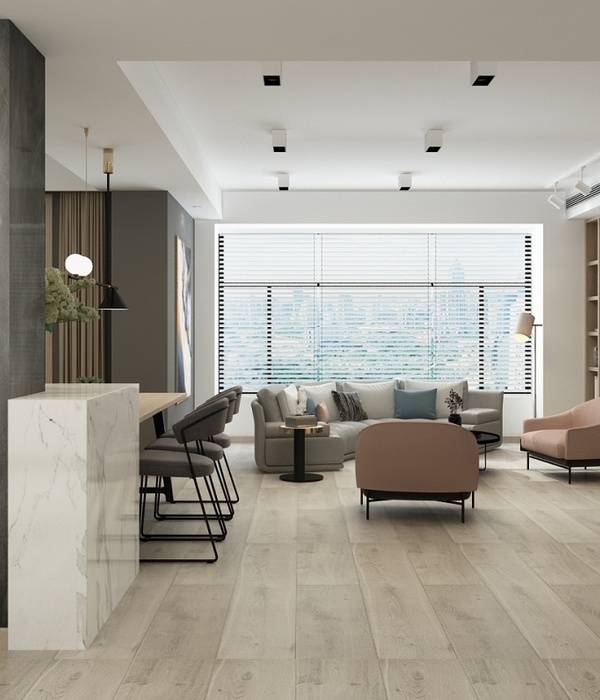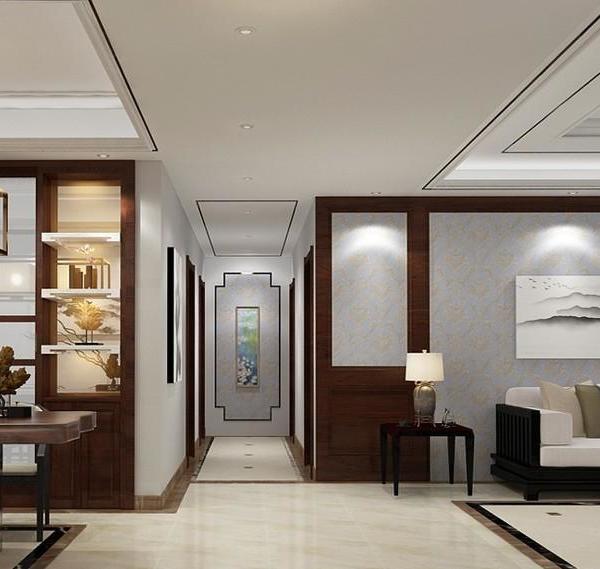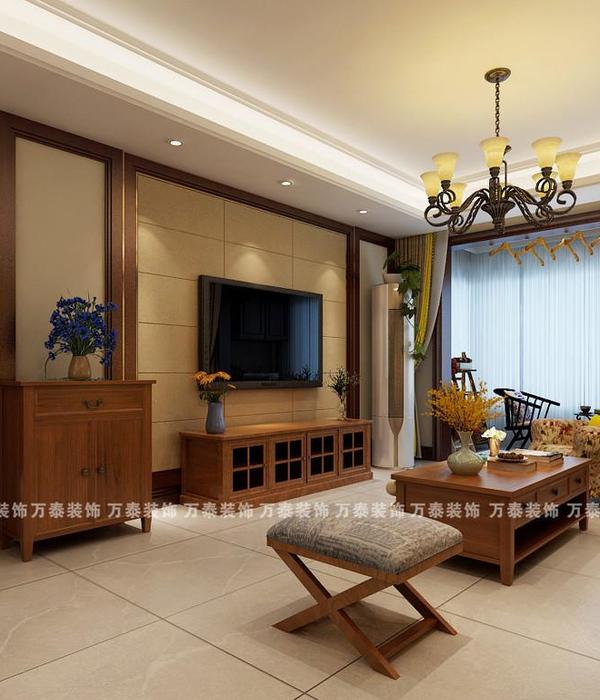VILLA @ HEENATIGALA Christope Chambre from France adopted Sri Lanka as her second home and found a 165 perch land with dense foliage opening out to ‘Paddy Fields and Tea Plantation’ to build his tropical villa. Set on a site sloping towards the Tea Cultivation and Paddy Field at its front, resulting in a majority of the site being part of the Tea Cultivation, this building follows a simple plan with a manipulation of cubic forms, rustic materials and the topography of the verdant green landscape. The building is designed to embrace the Natural Slope of the land rather than contend against it, by maintaining the existing slope and integrating the design to fit on the natural slope by means of retaining walls, ensuring minimal soil excavation and disturbance. Rather than having the building on stilts, the building rests on ground in the buildable area left, grounded and cascading with the natural slope of the site. The built area is restricted and the form of the building molded such that it romances with the greenery of its landscape - cantilevering outwards from the plane of the rubble walls, a fair-faced concrete cubic element encompassing four bedrooms with attached toilets, is punctured through the length facing views of ocean with center- pivoted louvered timber windows that serve multiple purposes- ventilation yet shelter, in built seating space and a fluid connection with nature
{{item.text_origin}}

