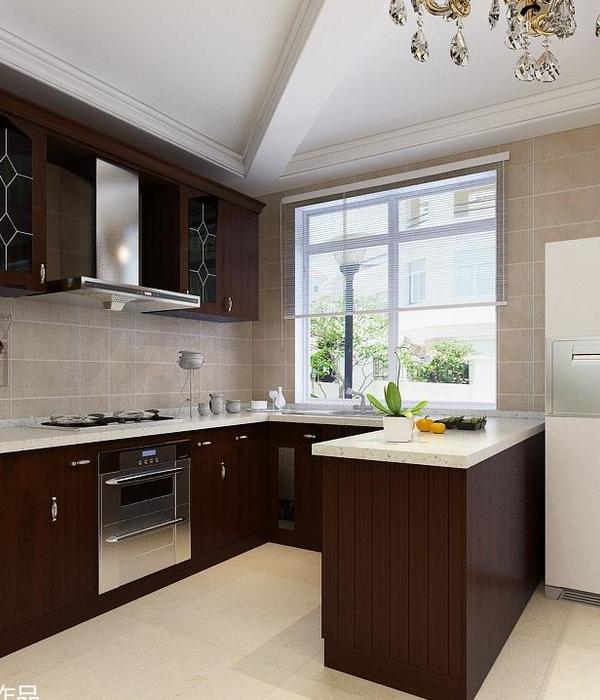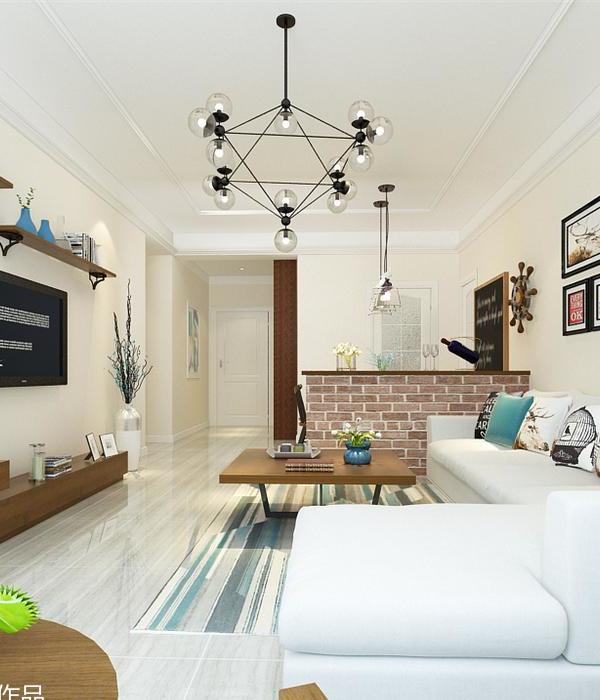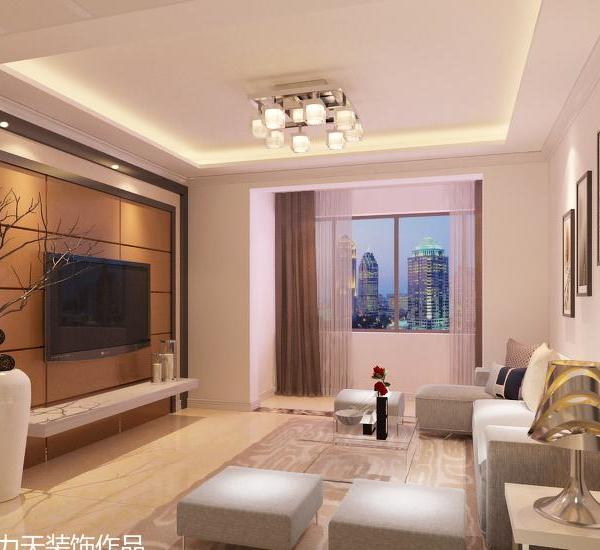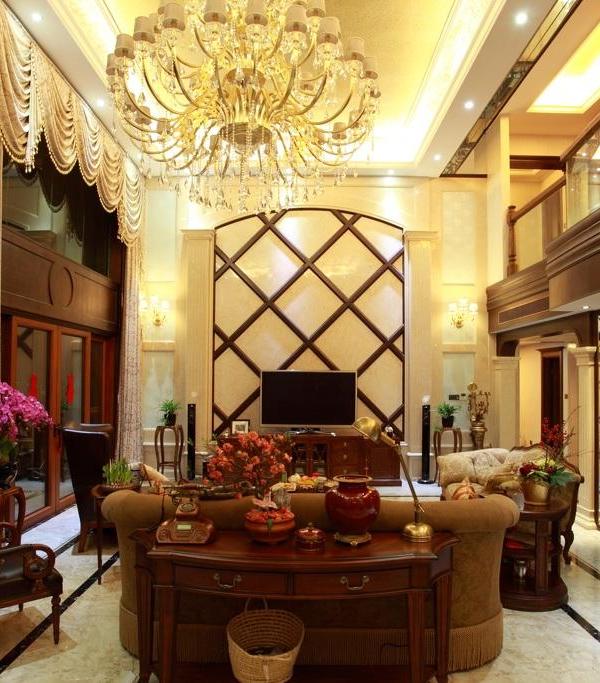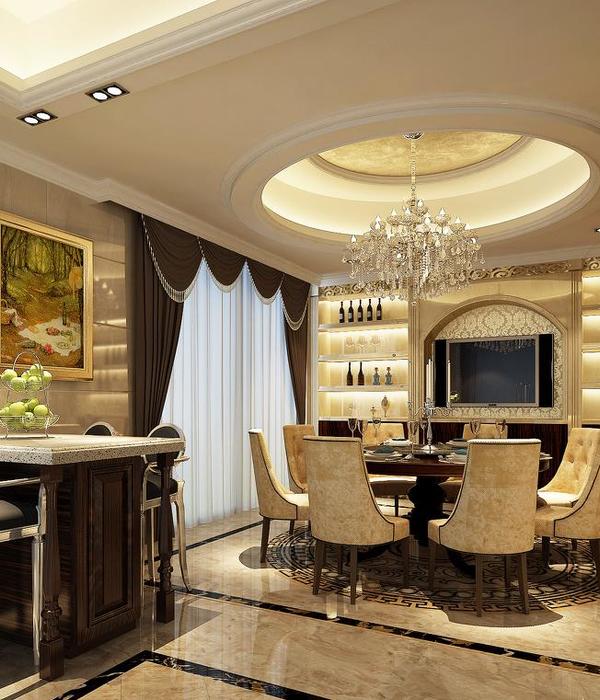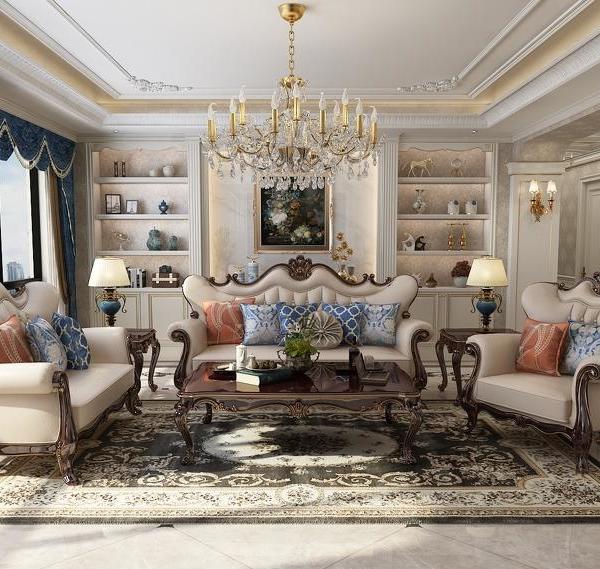项目位于Alzira巴伦西亚小镇中最具价值的区域,需要对一栋壮观的历史风格公寓建筑顶层进行整体改造,完成一场形式和材料的空间实验。
Located on one of the most prized areas of the Valencian town of Alzira, we find this integral reform on the top floor of an imposing historicist style apartment building, aiming to experiment with space through form and material.
▼空间概览,overall view of the space ©David Zarzoso
业主是一对有孩子的年轻夫妇,他们的要求之一是去除住宅中所有非必要的隔墙,寻求开放概念的同时清晰分隔公共和私密空间。为了实现这个目标,日区中的房间,如厨房、客厅和餐厅被连结为一个开放空间,创造了一种宽敞的感觉。每个房间在布局上将被服务区设置在立面一侧,服务区围绕天井,形成注重功能性的空间秩序。
One of the main requirements of this young couple with kids was to rid the dwelling of all unnecessary partitions, seeking an open concept space while maintaining a clear division between the public and private areas of the home. For that purpose, in the day area, rooms like the kitchen, living room and dining room are connected in an open space, creating a feeling of spaciousness. The layout of each room has been organized to leave the served areas facing to the façade while the serving areas are located around the light well, providing spatial order in a functional way.
▼入口玄关,entrance
▼空间开放的日区,day area with open space ©David Zarzoso
▼台面划分不同功能区域,bar table defining different function areas ©David Zarzoso
▼空间给人以宽敞感 space giving people a sense of spaciousness ©David Zarzoso
▼巨大的窗户和书架,large window and bookshelves ©David Zarzoso
▼从吧台看向厨房操作台 view to the operational table from the bar table ©David Zarzoso
改造中最突出的元素是一道红褐色的弧形墙面,与房间中的其他几何形体截然不同,却又和谐优雅地融为一体。这样做可以强调出住宅的功能分区,通过精巧的弧线温柔地将人们引领到项目中的休闲空间。
The most outstanding element of this renovation is the reddish brown curve form, which aims, with its imposing presence, to break with the rest of the geometries while blending harmoniously and elegantly with the rest of the design. In doing so, it accentuates the way the dwelling is functionally spaced, with its delicate curvature softly and gently leading us to the relaxation areas of the home.
▼红褐色弧墙,reddish curved wall ©David Zarzoso
▼弧墙与厨房,curved wall and the kitchen ©David Zarzoso
设计师对照明的设计十分谨慎,特别关注了灯光在不同形态上产生的光影。为此,设计利用间接照明突显建筑的几何造型,并通过单独的聚光灯强调细部。
The lighting has been designed very carefully, giving special attention to the play of lights and shadows cast over the forms. For that purpose, indirect light has been used to highlight the geometry of the architecture, with isolated spotlights emphasizing the details.
▼开放厨房,采用不同的照明方式,open kitchen with different lighting methods ©David Zarzoso
▼柔和的灯光,soft lighting ©David Zarzoso
材料方面,住宅中的每个元素都拥有各自的特征。木材、石材、颜色轻柔的覆板等精细材料与充满力量感的红褐色弧墙一起,创造了一种温暖、丰富而独特的氛围。
Through materiality, each element of the home gains its own personality. The use of fine materials like wood, stone, soft-colored cladding and the powerful presence of the reddish curved form create a warm, dynamic and unique atmosphere in the home.
▼主卧,master’s bedroom ©David Zarzoso
▼主卧与浴室通过滑门连接 sliding door separating the master’s bedroom from the bathroom ©David Zarzoso
▼次卧,bedroom ©David Zarzoso
▼细部,details ©David Zarzoso
▼卫生间,washroom ©David Zarzoso
▼平面图,plan © ©Olmos Estudio
▼剖面图,sections © ©Olmos Estudio
Built area: 112 m2 Photographer: David Zarzoso Building company: STR, Soluciones Técnicas Obras y Rehabilitación SL Furniture: Teulat Design Lighting: Jiso Iluminación, Kohl Lighting, Onoklighting Bathroom fittings: Iconico, Roca Coatings: Levantina, Tarimas del Mundo, Cifre
▼项目更多图片
{{item.text_origin}}


