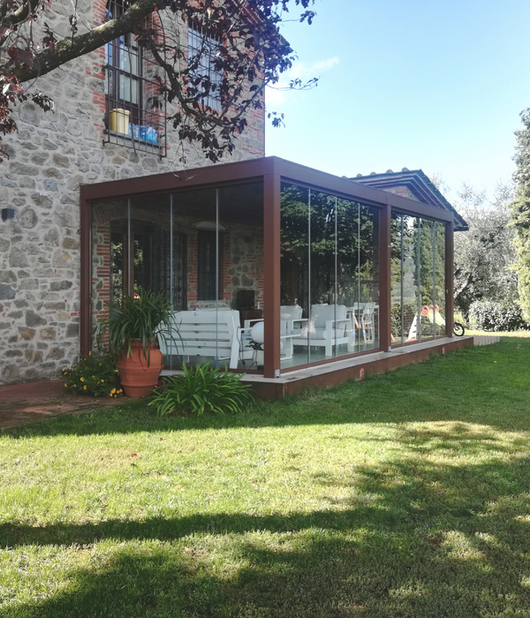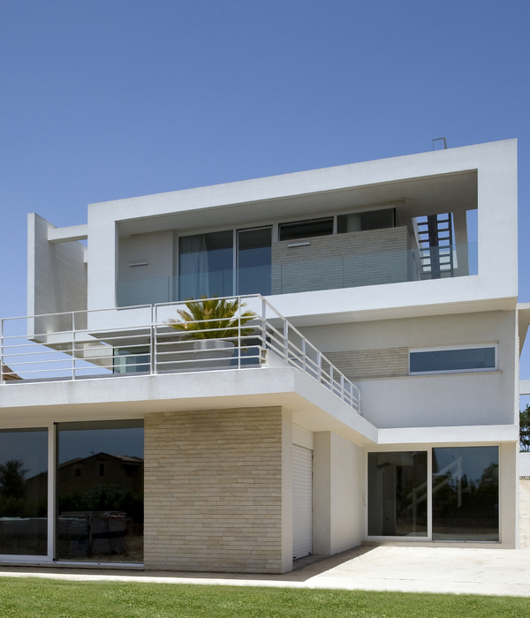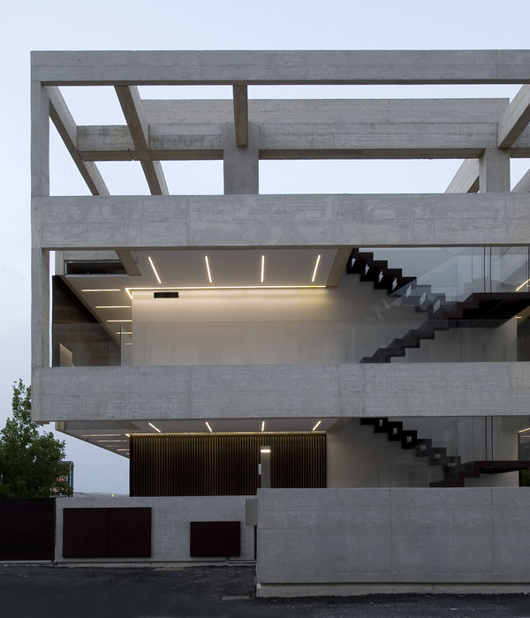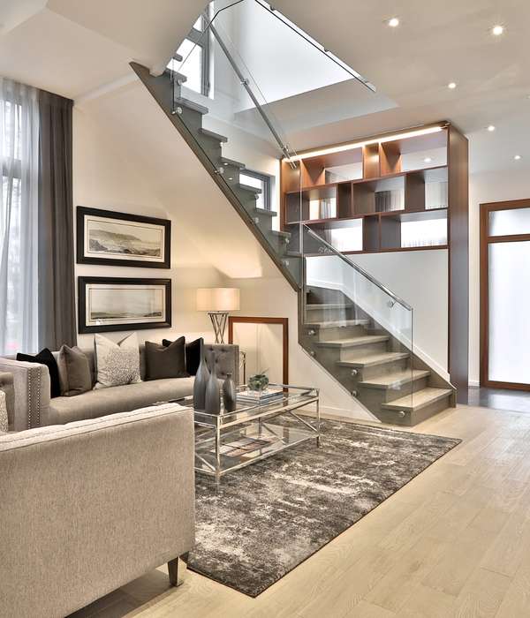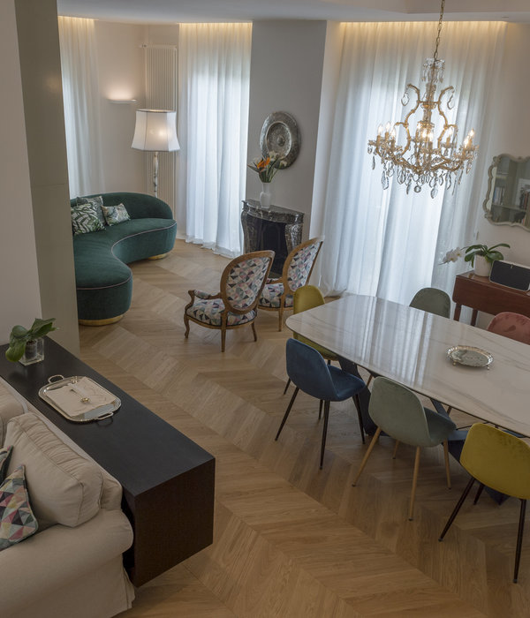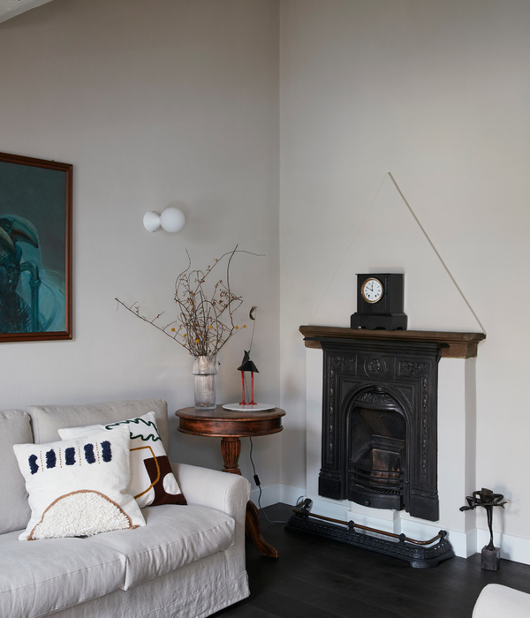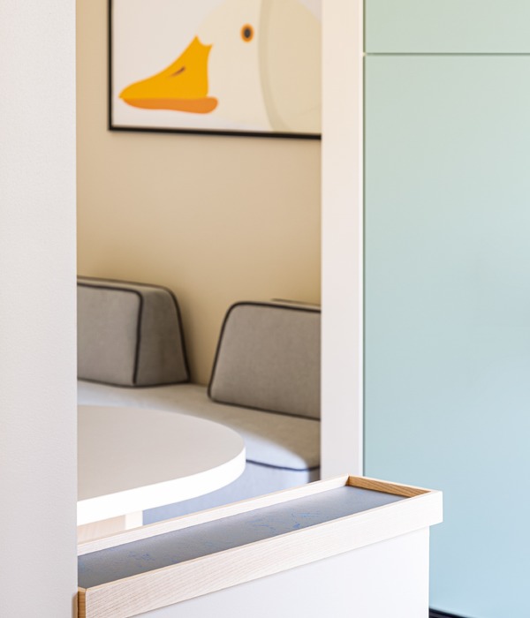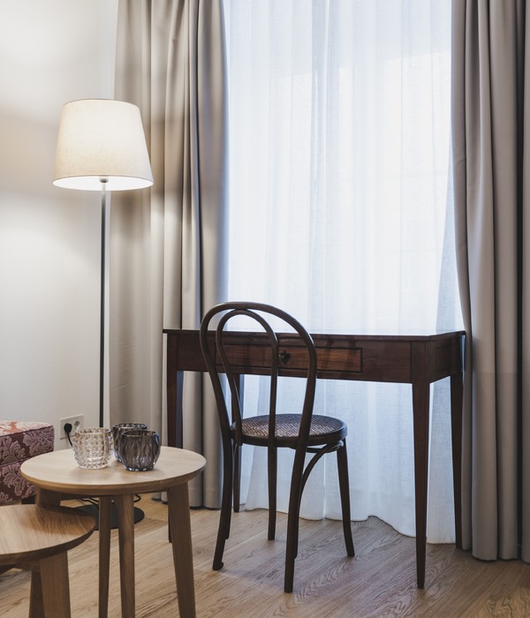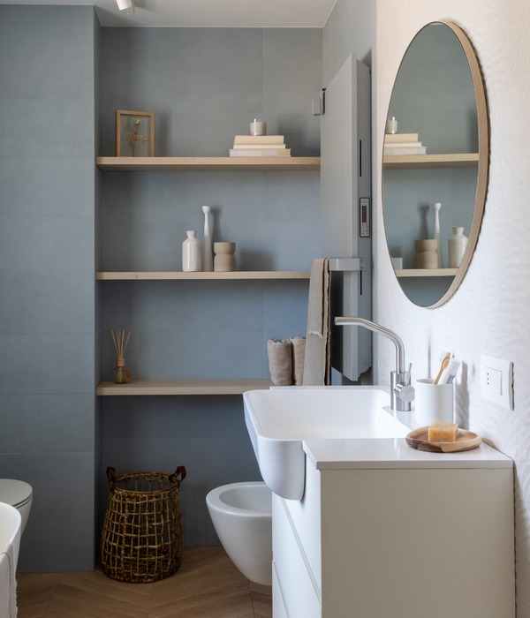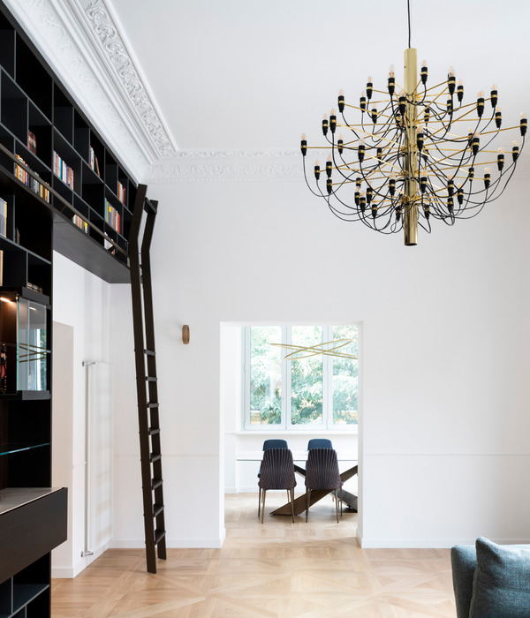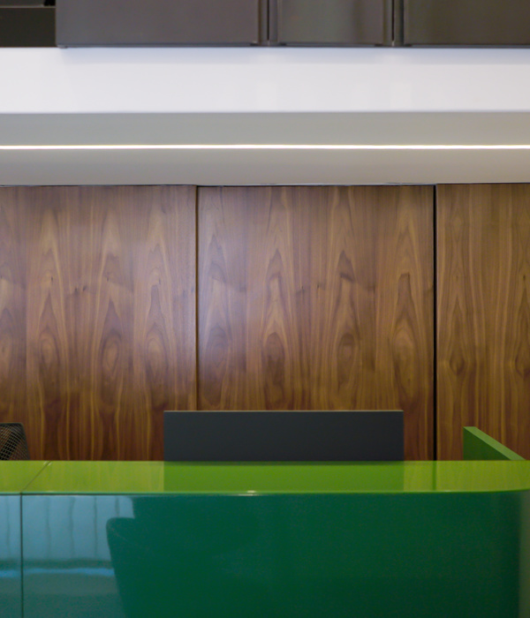Ranjit and Renu a Couple residing in Dubai with their two Children Jay and Nanda. They approached us with a clear picture in their mind about what they wanted while designing their house. Ranjit and Renu are very proud of their culture and traditions and wanted to pass on these values to their children, who lived in Dubai where traditions and cultures were poles apart, hence a strong need to have a house with affinity towards tradition coupled with contemporary styling was what they aspired for, so every visit to the house keeps their children rooted to their Family Values.
The 3500 sq.ft . site is located in a private enclave, away from the chaotic hustle bustle of Kozhikode city. It is well connected to the city. The humanistic desire to be culturally connected to ones surroundings is reflected in the harmonious architecture; a typology which can be identified with a specific region. This augmented facet of architecture is present in the architectural genre, spatial language and form; that hauls through the urban edifice.
A climate sensitive design with sloping roofs and large overhangs is positioned to combat the heavy monsoons. Semi permeable spaces such as patio and large expanses of verandah from the dining room take advantage of the tropical climate of Kerala. It’s linear horizontal lines and vast cantilevered roof forms weave around the resident trees, and large expanses of glass blur the spatial boundaries between the garden and the house.
One experiences a sense of infinity while walking through the open plan of the living spaces, which are demarcated from one another by sliding bi-fold doors and in some cases, no barriers at all. Instead of having conventionally demarcated spaces, the house spontaneously responds to its surroundings by choosing to dwell upon gratifying views from strategically placed rooms. The straight flight, folded plate steel staircase coalesces with the lightness of the spaces around it.
The spatial flow takes in to consideration the familiy’s requirement of segregating public and private space. The ground floor has a living room, dining room, pooja room, entertainment room, two kitchens and a guest room; while the upper level has two bedroom, a stair hall and a covered terrace. There is a blank wall behind the terrace which cuts the heat from south direction.
The dining , open kitchen and family sitting is concentrated in the central hall, which is the prime space in the house. It has ventilation from all four sides of the room, which acts as the lung of the unit which breathes and distributes air to different zones from the central space. The single storey block is primarily made of steel members to make the structure more lighter and landing it a sharp chiseled aesthetics.
The slab, bricks and windows are all tucked in with meticulous detailing. The roof has sound heat and water insulation combined and detailed out. The edge detail of the roof is also a custom design for the project which gives a razor sharp end profile. In a nutshell, this project accommodates a traditional Indian family and traditional living principles, but at the same time it is conceived as an extremely contemporary and modern house. This house represents luxury that is redefined: the luxury of different experiences.
{{item.text_origin}}

