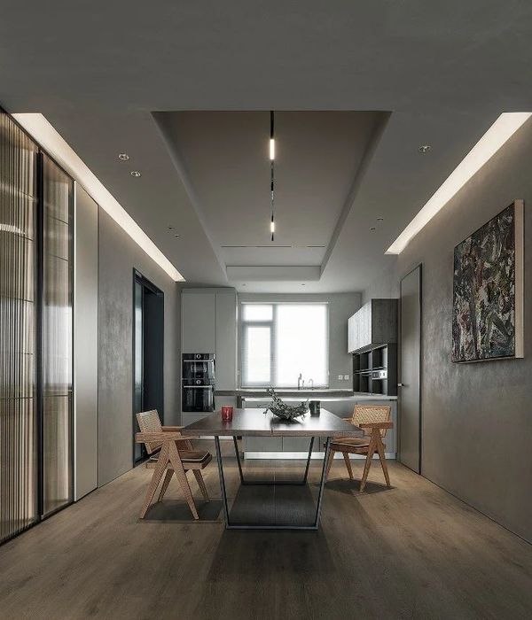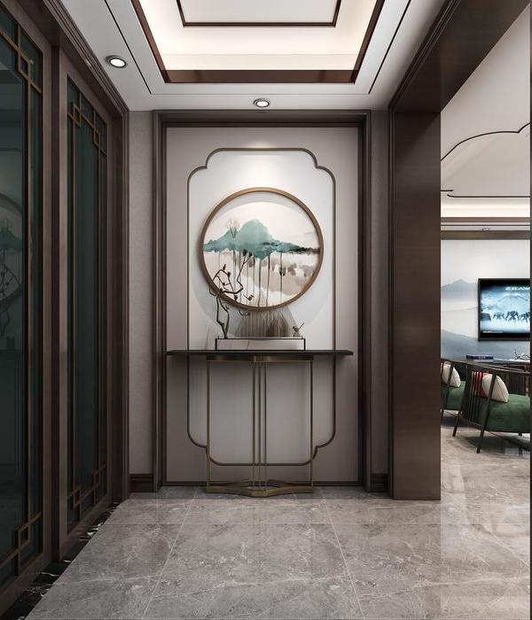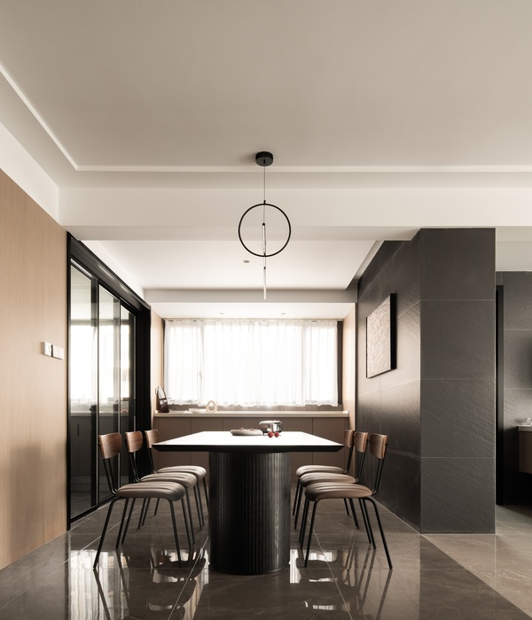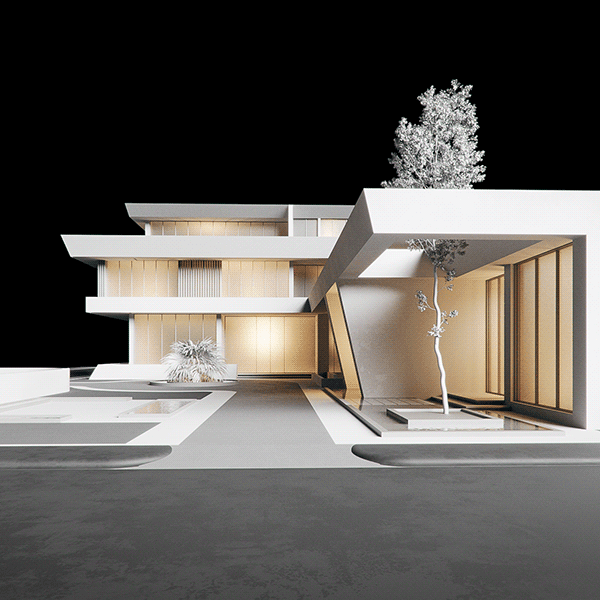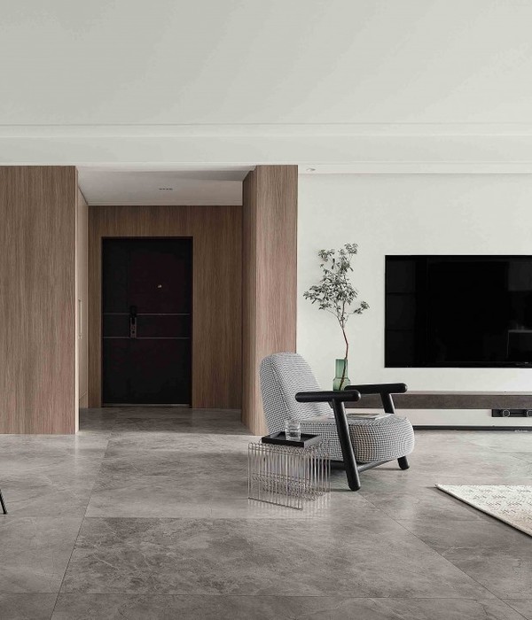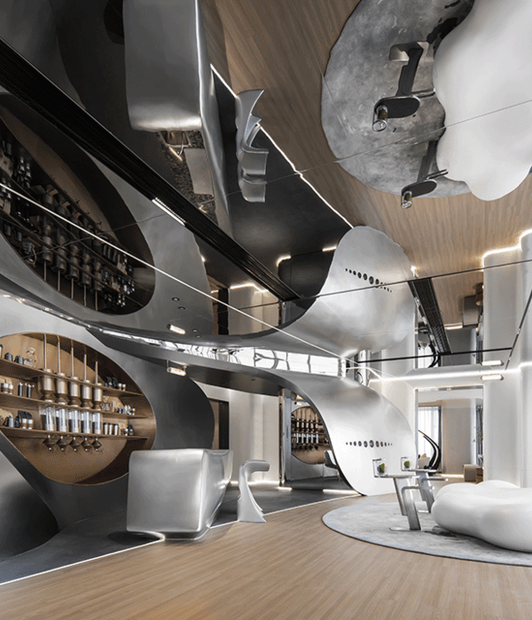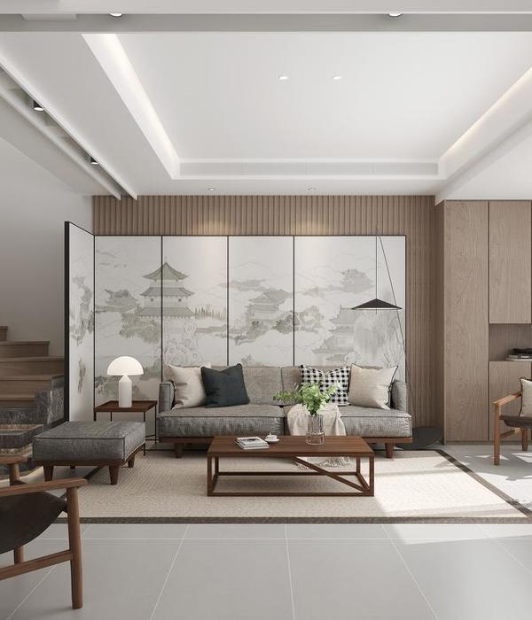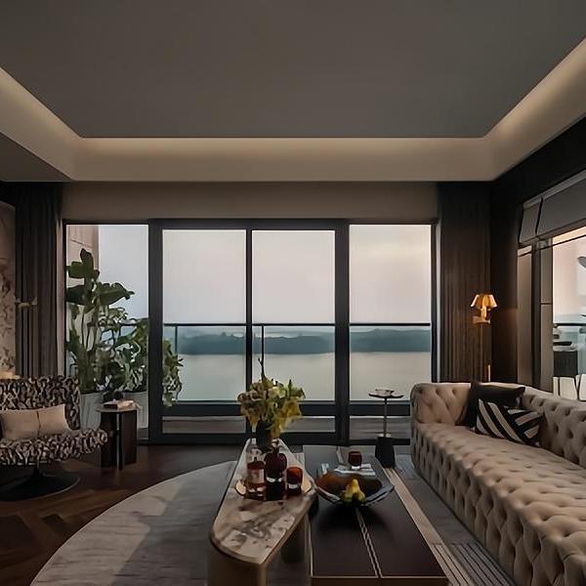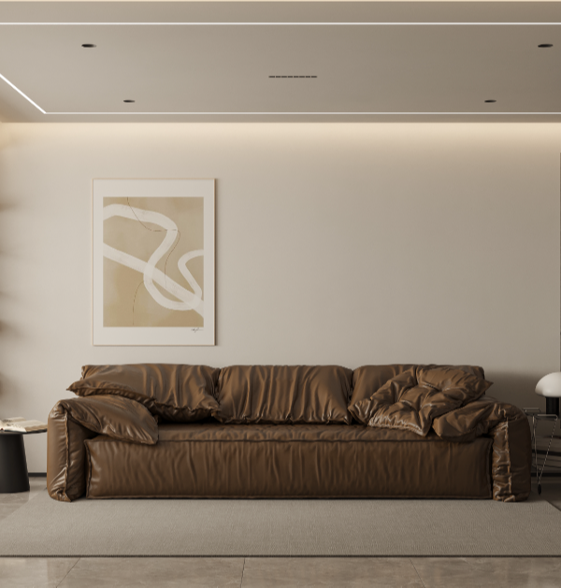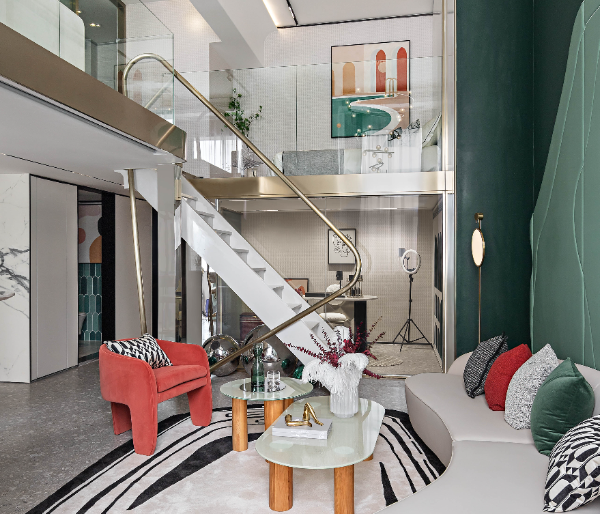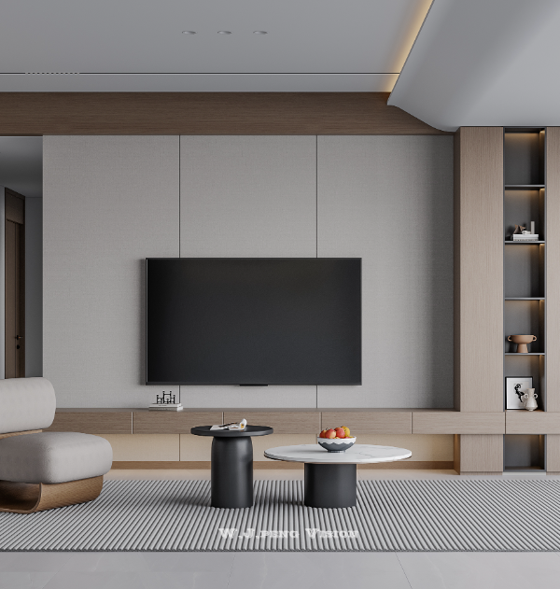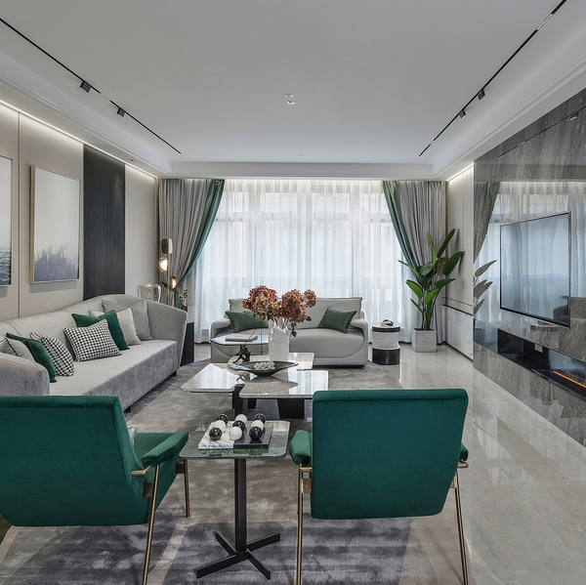罗马 Diagonal 公寓_创新视觉 cone 设计
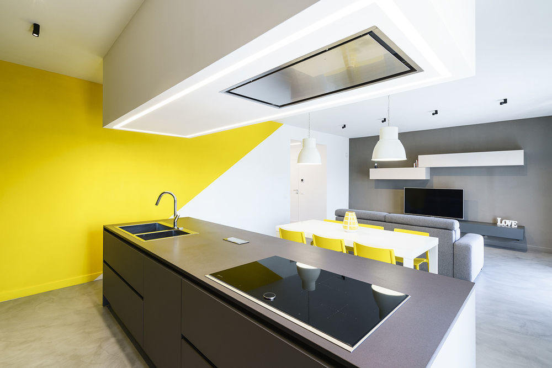
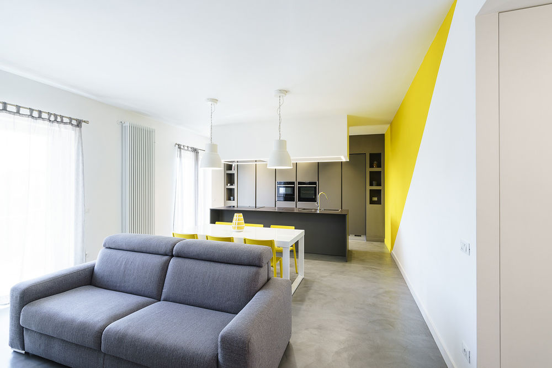
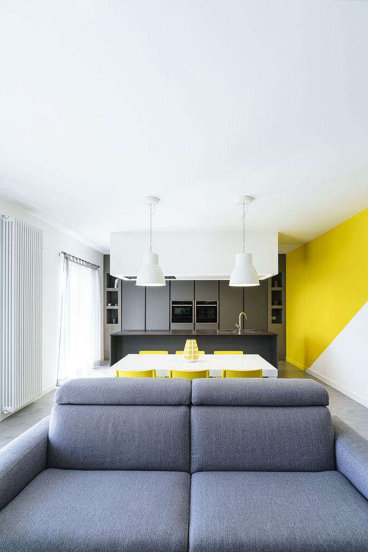
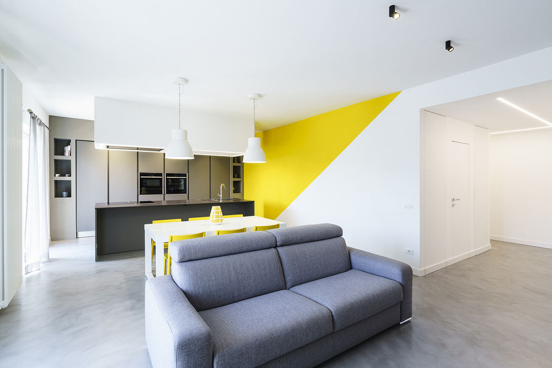

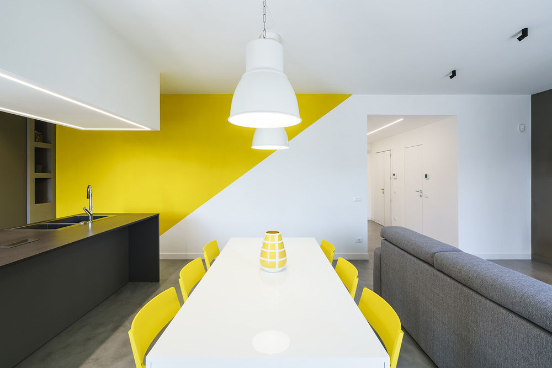
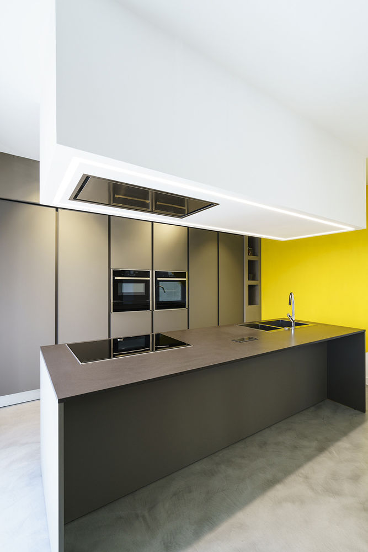
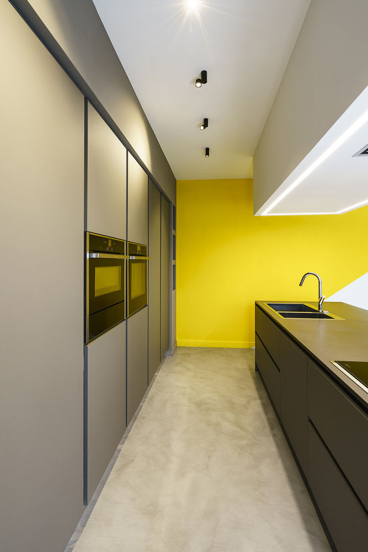
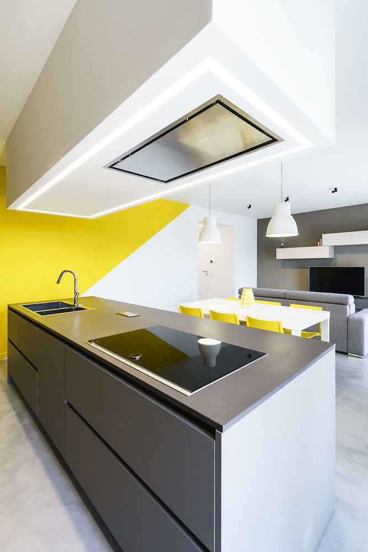
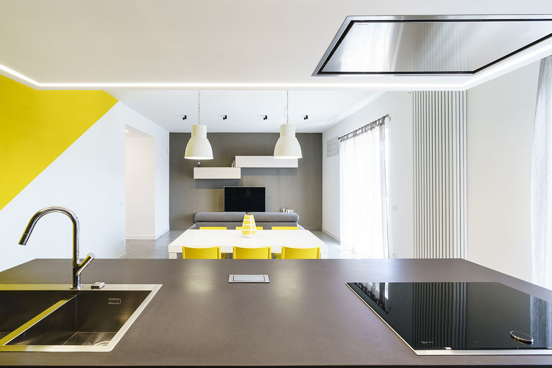
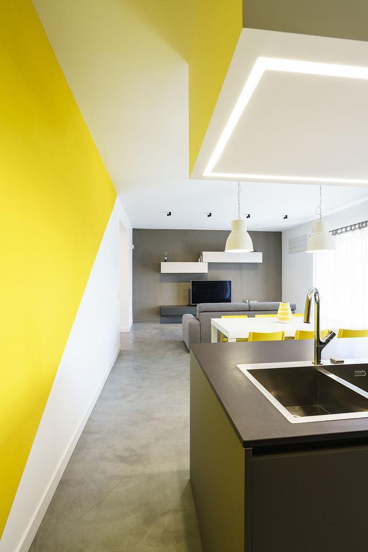
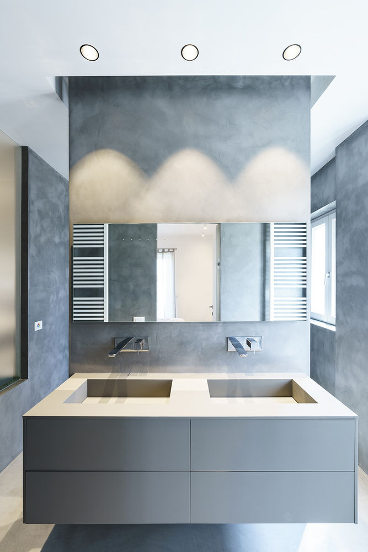
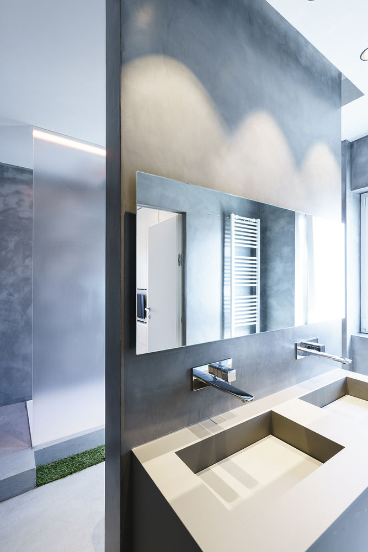
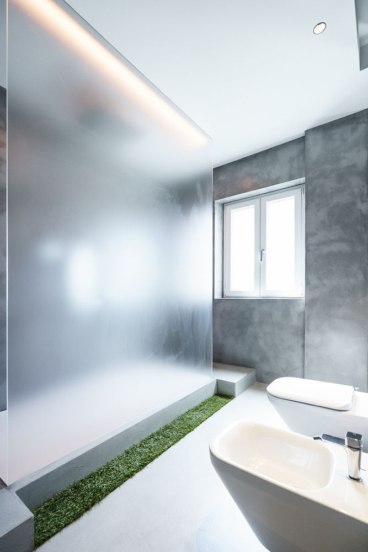
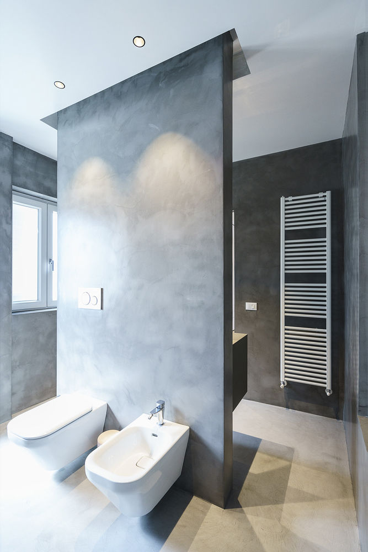
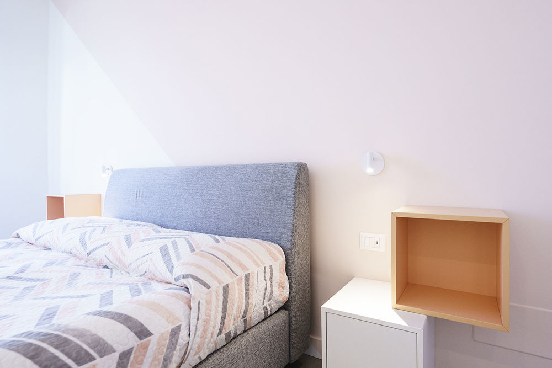
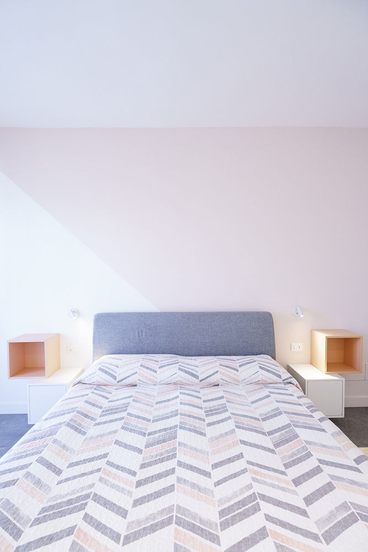
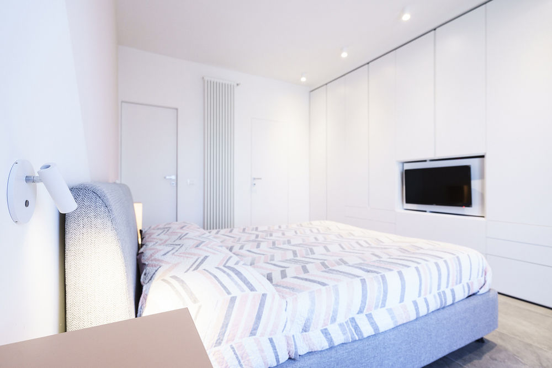
2017 Rome, Italy LOCATION: Rome AREA: 100 sq. m. TYPE: Realized project Il concept creativo usato nella progettazione e realizzazione di questo appartamento di 100 mq situato nella periferia di Roma gioca sullo stravolgimento della definizione di cono visivo, capacità che ha l’occhio umano di includere l’oggetto da osservare, in base alla distanza ma anche alle dimensioni, in un’angolazione scientificamente ottimale compresa tra i 30° e i 40°: questo processo naturale è stato progettualmente rafforzato da una pittura a parete, posata nel living room e nella stanza da letto, su disegno diagonale. L’osservatore in entrambi gli ambienti ne è visibilmente catturato e la stessa lettura del progetto avviene per layers, partendo proprio dalla direzionalità della diagonale a parete, passando al colore giallo intenso del living o al colore rosa della stanza da letto padronale e solo successivamente alla lettura del contesto. Il colpo d’occhio dell’ampio open-space è mitigato da un ingresso che a mano a mano ne dilata la prospettiva: questo anche grazie a effetti di luce direzionali ottenuti dai LED a soffitto. La planimetria dell’appartamento è stata completamente ridisegnata per sfruttare al massimo gli spazi e ricavarne oltre all’open-space, due bagni e due camere da letto. Minimalismo e rigore sono presenti anche nelle scelte degli arredi oltre che nella funzionalità architettonica degli spazi. Tra i materiali usati vi è la scelta del micro-cemento a pavimento e, solo in uno dei bagni, a parete che conferisce un tono decisamente industriale e di continuità visiva. Il bagno padronale è caratterizzato da un totem centrale con doppia funzione: da un lato accoglie il lavabo a doppia vasca in fenix e dall’altro nasconde i sanitari enfatizzandone la privacy. La doccia volutamente rialzata su gradini è caratterizzata da un vetro satinato a tutt’altezza che si staglia su un taglio di erba artificiale a pavimento: il retro-doccia è illuminato da una strip LED RGB che conferisce giochi di luce rilassanti e suggestivi.
The creative concept used in the design and construction of this 100 sqm apartment located on the outskirts of Rome plays on the distortion of the definition of visual cone, ability that the human eye has in including the object to observe, based on the distance but also on the dimensions, in a scientifically optimal angle between 30° and 40°: this natural process was projectively reinforced by a wall painting, laid in the living room and in the bedroom, on a diagonal pattern. The observer in both the environments is visibly captured by it and the same reading of the project takes place by layers, starting from the directionality of the diagonal on the wall, passing to the intense yellow color of the living room or to the pink color of the master bedroom and only later to the reading of the context. The glance of the wide open-space is mitigated by an entrance that gradually widens the perspective: this also thanks to the directional lighting effects obtained by LED at ceiling. The plan of the apartment has been completely redesigned to make the most of the space and get not only the open space, but also two bathrooms and two bedrooms. Minimalism and rigor are at the base of the choices of furnishings as well as in the architectural functionality of the spaces. Among the materials used there is the choice of floor-mounted micro-cement and, only in one of the bathrooms, on the wall, which gives a decidedly industrial tone and visual continuity. The master bathroom is characterized by a central totem with a double function: on one side it accommodates the double-basin sink in fenix and on the other hides the wc and the bidet emphasizing privacy of the ambient. The shower, deliberately raised up on steps, is characterized by a satin-finished glass that stands out on a cut of artificial grass on the floor: the back-shower is illuminated by an RGB LED strip that gives relaxing and suggestive light effects.


