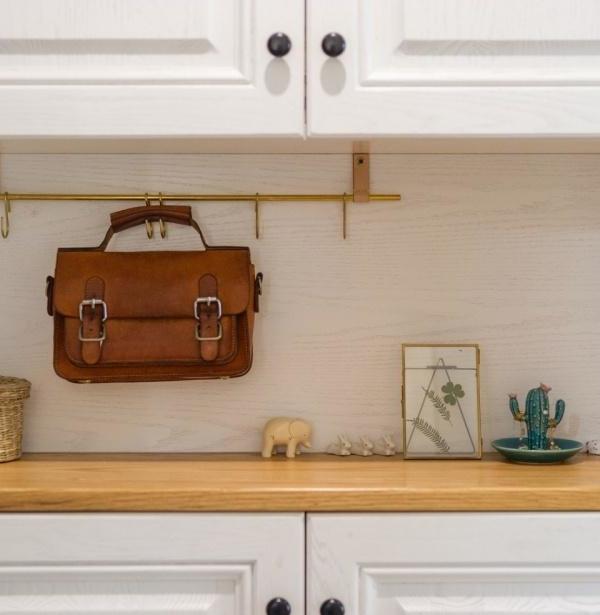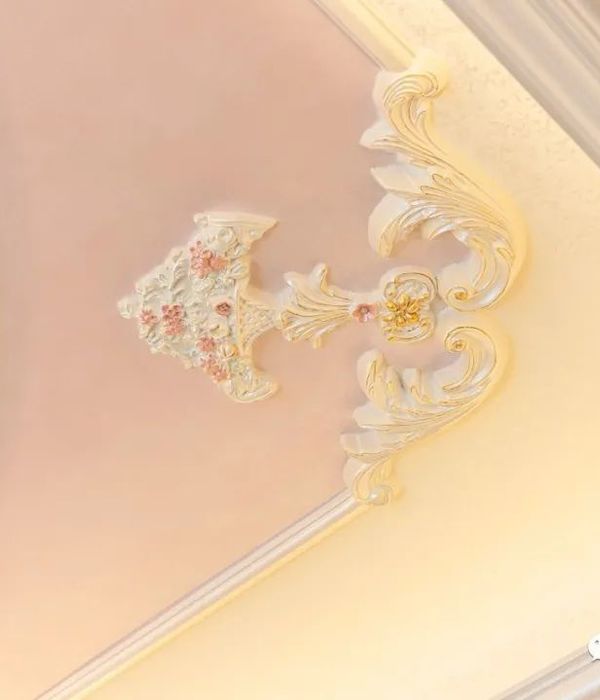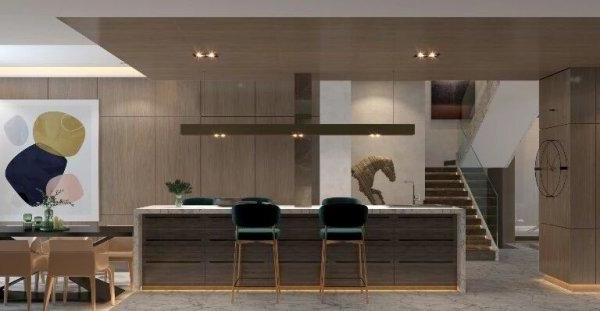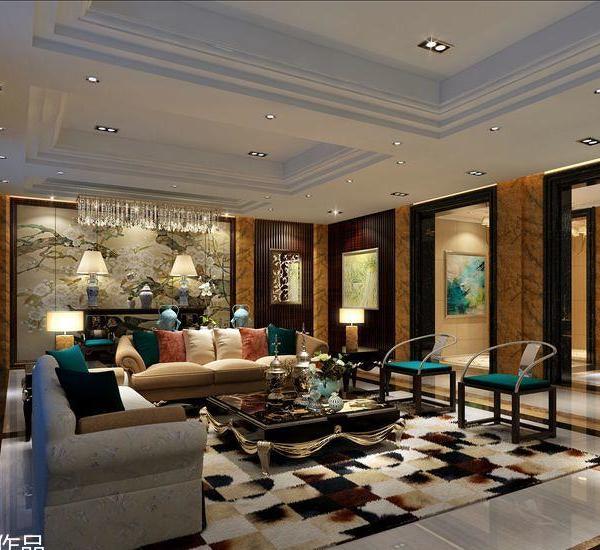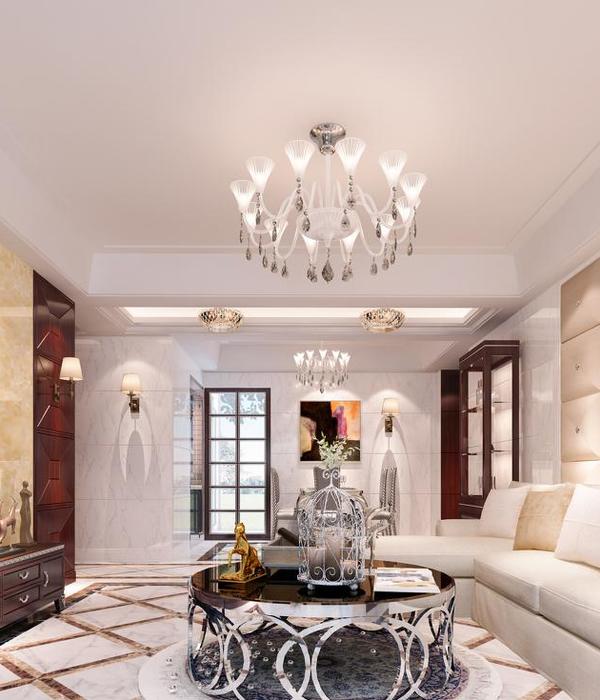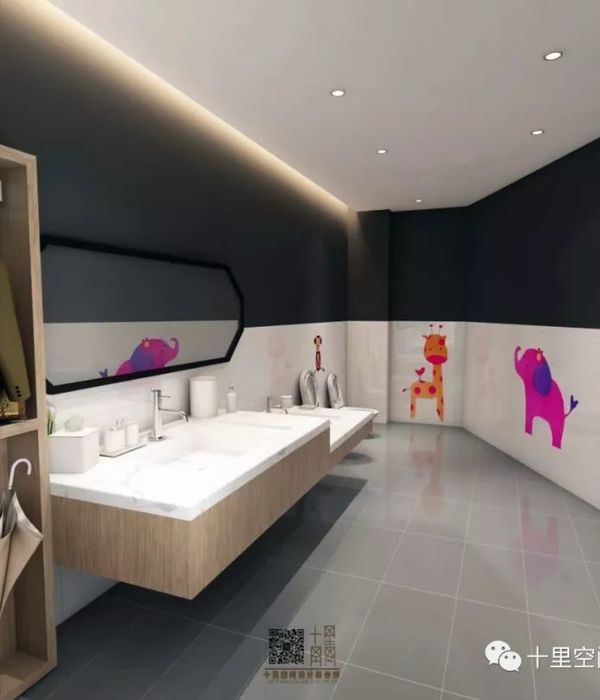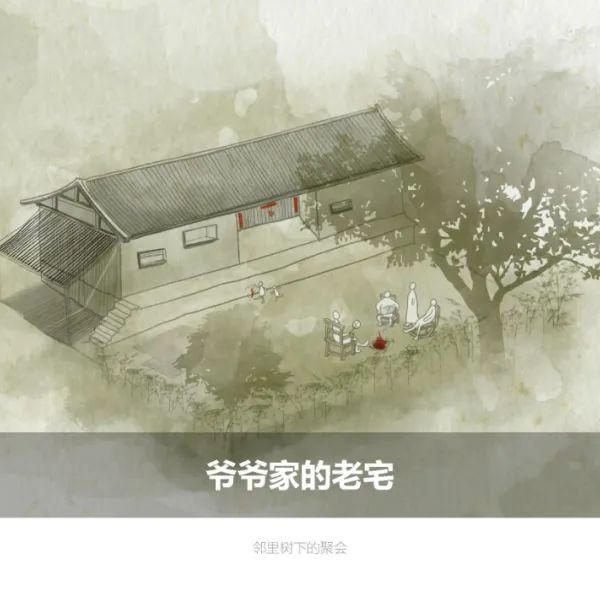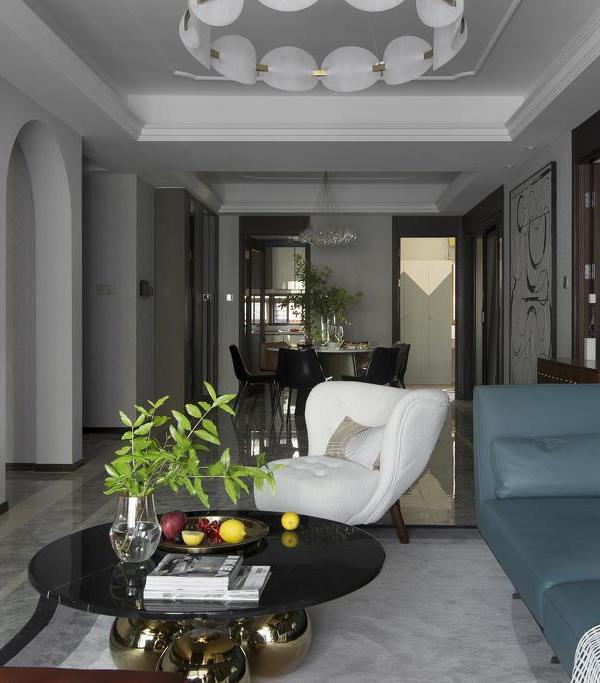Un villino dei primi del novecento, utilizzato per anni come sede di ambasciate, inserito nel centro storico di Roma. La scelta di “vestire” l’edificio di un nuovo abito bianco ha voluto rafforzare, con un pizzico di arroganza e vanità, la volontà di emergere nel tessuto urbano circostante, la volontà di ringiovanire e mostrare tutte le linee architettoniche, i segni del tempo, i chiaro scuri, le ombre, i volumi aggettanti, i vuoti e i pieni di un corpo che riprende forma sotto la luce del sole. L’intervento ha puntato al “recupero” radicale dell’edificio, ritrovando l’originaria funzione di abitativa e confrontandosi con elementi esistenti incontrati in fase progettuale e di cantiere. Il piano nobile, grazie all’altezza di 4,20 m, mostra un vero valore aggiunto. La realizzazione dei soppalchi ha enfatizzato la sensazione di grandezza, sottolineando la verticalità e generando scorci e continui rimandi visivi. Al centro della pianta, fra i muri maestri, è incastonato un cubo di legno blu. Una parete di questo volume scorre lateralmente assumendo diverse configurazioni. Aperta lascia spazio alla scala in ferro del soppalco, chiusa rivela l’accesso alla cucina, permettendo alla luce che permea dalle grandi finestre, di illuminare l’ingresso. Le linee pure e semplici del cubo centrale e degli elementi di arredo esaltano le cornici in gesso a soffitto, ricercate e cariche di fregi, le specchiature murali con bacchette modanate, intarsi in legno artigianali a pavimento. I soppalchi sospesi a mezza altezza nelle camere da letto lasciano spazio alle voltine in laterizio e travi di acciaio volutamente portate a nudo per mostrare la struttura originaria. Il piano secondo ed il terzo sono invece frutto di due superfetazioni degli anni ‘30 e ’50, le tecniche costruttive più recenti hanno permesso di sfruttare maggiormente gli spazi interni. Tema principale del progetto è la ricerca di dialogo con l’ambiente circostante. Per questo si è scelto di posizionare il piano notte al livello inferiore rispetto al piano giorno che affaccia sull’ ampia terrazza. La zona notte è caratterizzata da un elemento di arredo su misura che, in un’area anonima e silenziosa come il disimpegno, funge da quinta e che giocando con pieni e vuoti evidenzia gli elementi contenitivi ed insieme nasconde i portali di ingresso alle camere ed al bagno. I due livelli sono collegati internamente da una piccola scala esistente, rinnovata con un rivestimento in parquet di legno massello che spicca nel bianco delle pareti circostanti. Due nuove grandi aperture con infissi posizionati a raso della pavimentazione non limitano il passaggio e accentuano la fusione fra dentro e fuori, fondendoli in un unico ambiente. All’interno un rivestimento in boiserie di legno laccato avvolge il blocco servizi centrale, con bagno degli ospiti, lavanderia e porte di sbarco al piano dell’ascensore e del vano scala principale. Il culmine del viaggio si ha sul lastrico solare. La percezione è di sentirsi su un livello parallelo a quella parte di città densa e caotica. Continuità di verde, visione dall’alto e senso di estraniazione dalla città diventano tangibili.
The residential building dating back to the early twentieth century was for years home to embassies and it is inserted in the historical context in the heart of Rome. The choice to “drape” the building in white comes from a desire to reinvigorate its presence in the urban context, highlight the architectural traits, signs of the time, the shadows, the projecting volumes, the positive and negative space of a body that is shaped by sunlight. The design aimed to a radical renovation of the building, through a constant discovery of the existing elements emerged through the design and construction phases. The first floor is the most relevant level of the house. The main feature is the considerable height of the ceilings at 4.20 m, which conveyes a feeling of grandeur and with the mezzanines underlines the verticality and the visual connections. Central to the apartment between the existing load bearing walls is a deep blue volume that embraces different spaces, reducing the physical separation dictated by the rigid structure of the building. A panel of this volume slides sideways taking on different configurations. Crown moldings on the ceilings and walls contrast with the pure and simple lines of the custom millwork such as the blue central volume, the large bookcase which acts as a backdrop for the vast living room or the elegant furniture intentionally positioned throughout the entire composition. The mezzanines suspended in the bedrooms provide visibility for the brick vaults and steel beams, deliberately bared to their original conditions. The second and third floors are the result of two additions in the 30s and 50s with more recent construction techniques that allowed for a reconfiguration of the interior layout without strict limitations. The main theme was the continuous search for a dialogue with the surrounding environment, establishing a visual connection with the historic Villa Torlonia park and the Trieste neighborhood in Rome. The bedrooms area is characterized by a custom-made millwork which conceals storage and leads to portals to the bedrooms and bathrooms. The two levels are connected internally by a small staircase, renovated and clad in wood in contrast to the surrounding white. On the third floor, the boundaries between indoor and outdoor are challenged by the use of frameless sliding doors. Grey and blue lacquered wood paneling surrounds the central service block, with guest bathroom, laundry room and access doors for the elevator and main staircase. The culmination of the journey is on the rooftop. The feeling is that of being on a different level of the city, parallel to the intense and chaotic one. The continuity of green, the view from above, and a sense of estrangement from the city all become palpable.
{{item.text_origin}}

