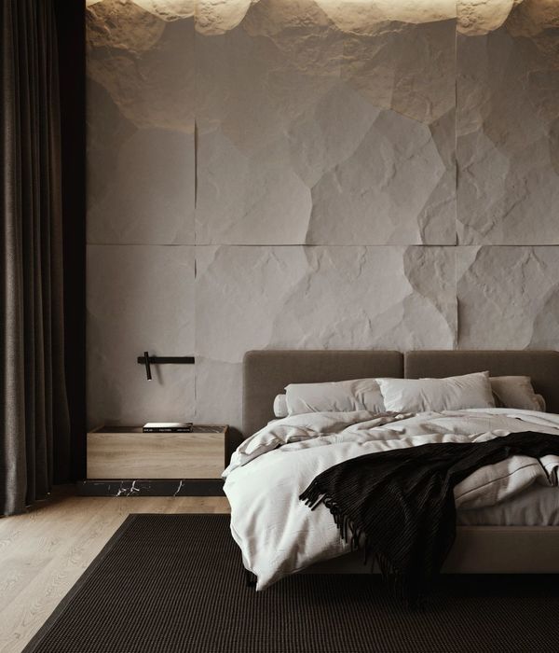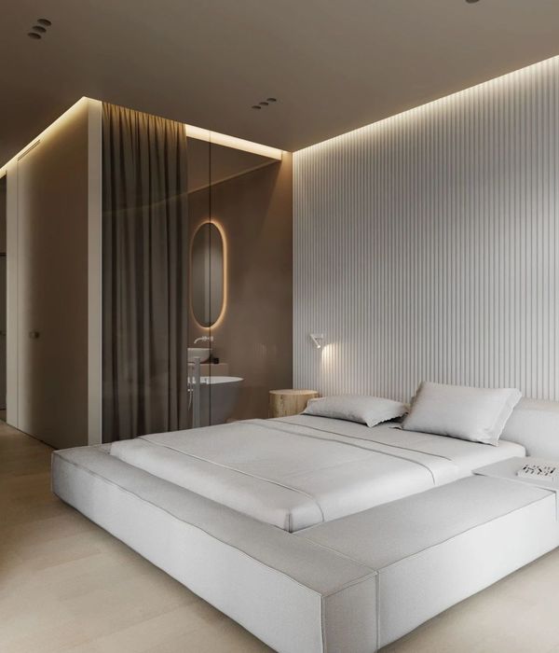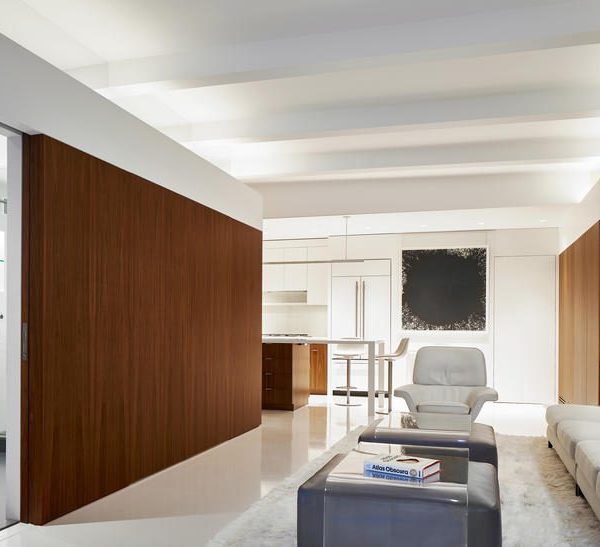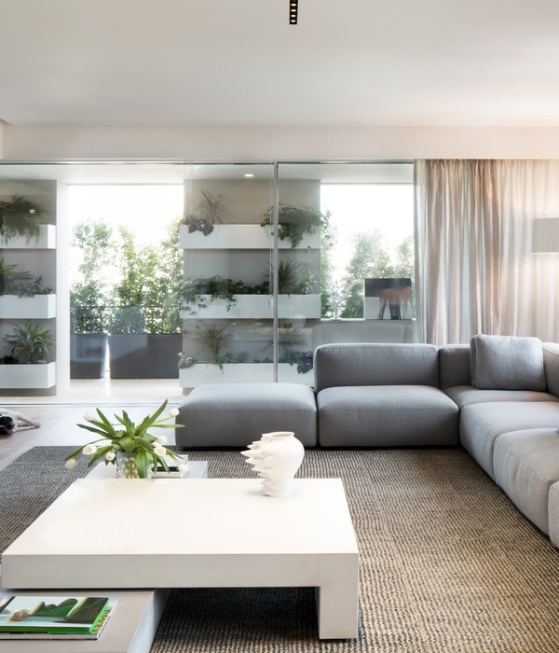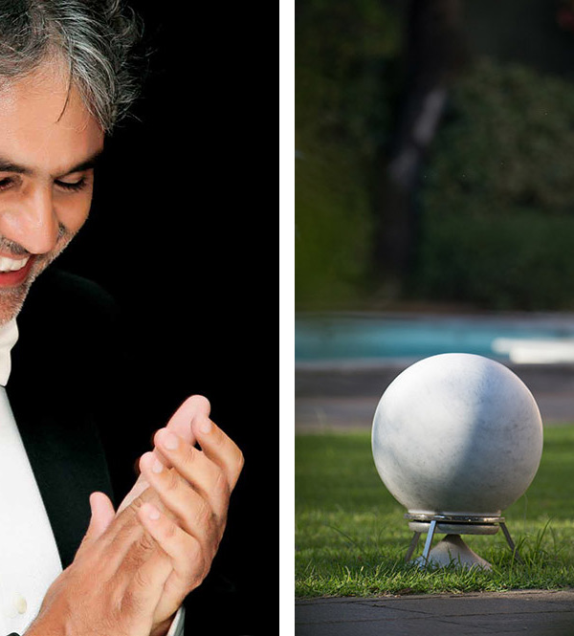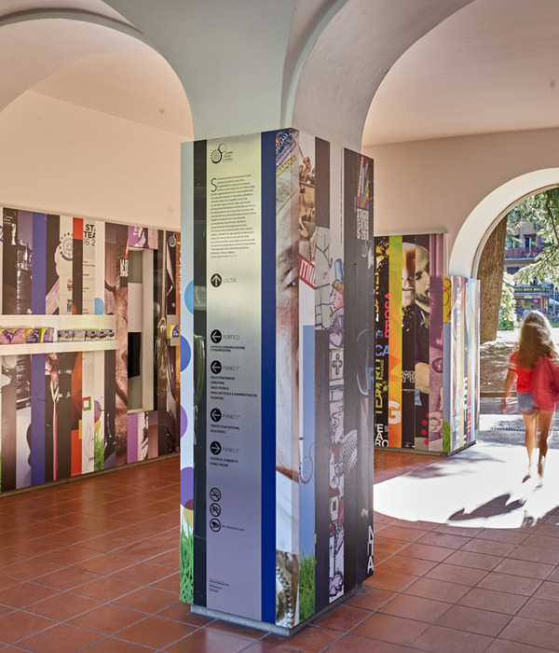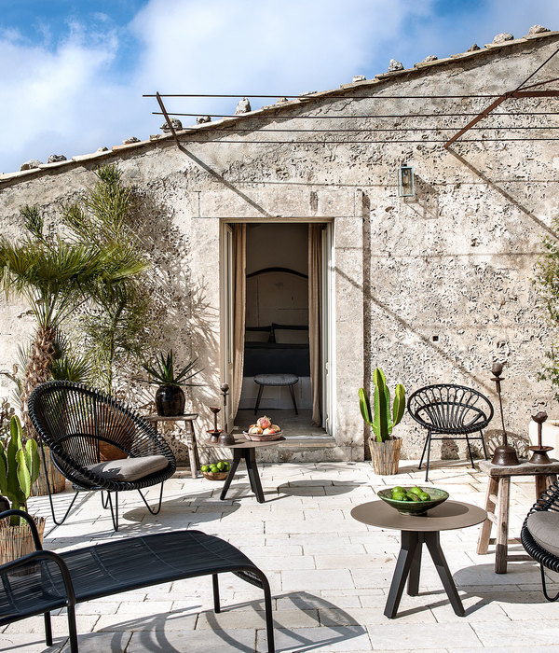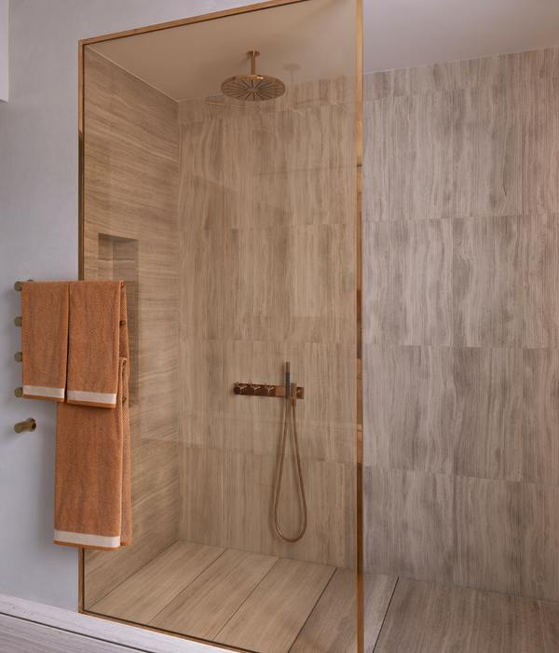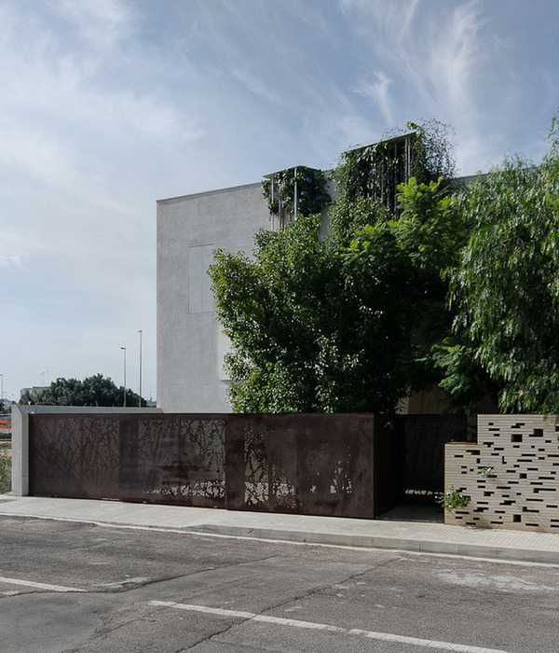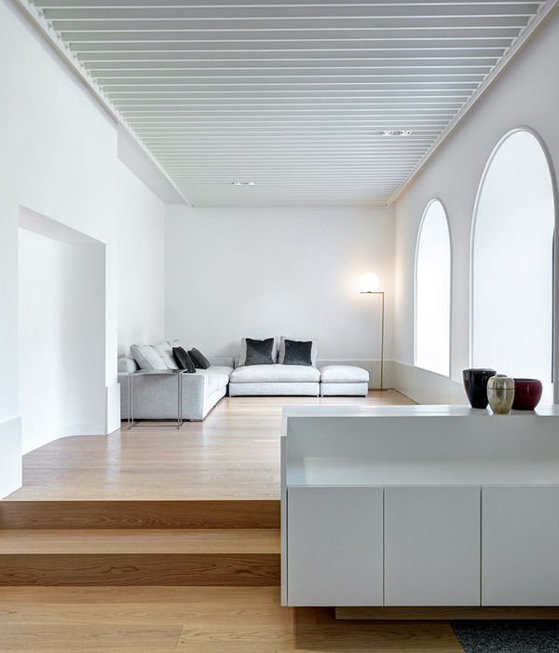A family of doctors craved for a weekend getaway to be designed at their ancestral farmlands located at Terni village. The idea was to enjoy outdoor spaces around a swimming pool nestled between sugarcane fields and mango tree orchards. The profile was to design a place that made the users feel that they are dwelling right in between the farmlands, less with themselves and more with the flora and fauna of the site.
The drive to the farmlands from the city takes you through a series of villages of Karnataka and Maharashtra, casting impressions of the local village settlements that have a strong character of rural material palette and simplicity in architectural style bringing a sense of rootedness and humbleness in the lifestyle, a contrast to the city life. The clients strongly wished to have a slice of this rural palette for their weekend getaway. And, we as architects had our contemporized take on it.
Like all village homes of this region, this piece of built form is basically divided into three main spaces. One, dedicated to the daytime activities such as lounging, eating, cooking and entertaining. A second space flanking along the swimming pool and the deck holds the bath and restrooms. Lastly, an elevated space is positioned right across these spaces for a good night’s sleep. Unlike a typical village home sheltered under a single gable roof, each of these spaces is sheltered by its own independent gable roof. Thus, the achieved image of the roof silhouette reminds one, the neighbouring village settlements.
These three units are spaced apart from each other such that the cantilevered gable ends of each roof slope down into the buffer areas that form soft-scape and hardscape courtyards. The plinths and roofs of these three built spaces cascade down step by step towards east allowing all spaces to view and enjoy the swimming pool, also, adding advantages of blocking the south and west glare and cross rains while directing the users towards softer light on the east and north.
The house disperses within a compounded boundary right in the middle of the fields only to secure its users from the unknown wildlife. As one approaches the east, a large lawn is set around the swimming pool. The pool connects the house at the west end. One can walk barefoot to the house along with the pool over the stone decks or walk along the terracotta jali walls over the landscape. The architectural spaces are built around the central living pavilion. The main living pavilion acts as the deck to the bedroom and the swimming pool on either side, creating a variety of functional spaces.
The bedroom is independently placed on a higher plinth with aluminium sliding windows that open up the bedroom into the landscape. A slim slit window is cut open on the west that frames the mountains far across the farmlands also framing a dramatic sunset view. As one gets comfortable on the bed, the only vistas framed are open to sky gardens, the east light that reflects the pool and the sun-kissed clay tile roofs of the other two volumes stepped below. This bedroom also has a dialogue with the living pavilion through a thick garden court expanding the volume visually.
The material play of this project strikes a balance between vernacular tones and contemporary hues bringing in warmth and elegant attitudes at the same time. The warmth of earthen browns and blacks are achieved by using clay tiles for the roof, wire cut hollow mud bricks for the jali walls and treated kadappa stone floorings. The balance of modernity was stamped by steel trusses, free-standing white walls and luxury ceramic pool tiles.
The impact of this place was to set a different pace for the user, where they could get absorbed with the calmness and openness of the farm life. The immediate farms across this farmhouse change their character seasonally, from being barren lands ready to be ploughed to fully harvested tall sugarcane grass that adds to the change in the quality of the built form and the image of the place.
A twin swing arrangement is casually hung to one of the beams along with the swimming pool, letting one swing over the waters, setting an unusual experience. Just across this corner, a breakfast table hangs down from the roof truss giving it afloat. The central pavilion houses the living and dining as one space with openings on either wall that serves as a pantry on one end and a sit out at the other. The entire built form is arranged as a system of interlocking pavilions, connected to one another by open corridors, independent walls and gardens. This project is choreographed to create an open, free-flowing movement within the elements of walls and floors under a series of hovering steel trussed gable roofs.
The open plan adds up to the dynamic nature of the space letting one use the place as per season, time and occasion. A minimum dash of teakwood carpentered units is sprinkled over the design just enough to store essentials for a weekend’s stay. The interplay of light and shadow is bought by the positioning of the independent walls and the roofs that form the courtyards. While one is strolling through these spaces, the walls and openings are designed in such a way that they create a juxtaposed view of the farmlands with the architecture itself, reminding one of the power of both nature and architecture.
{{item.text_origin}}


