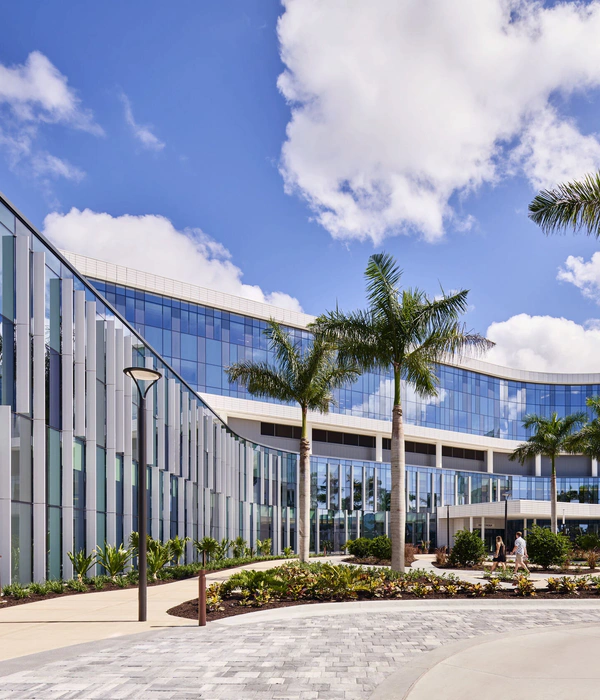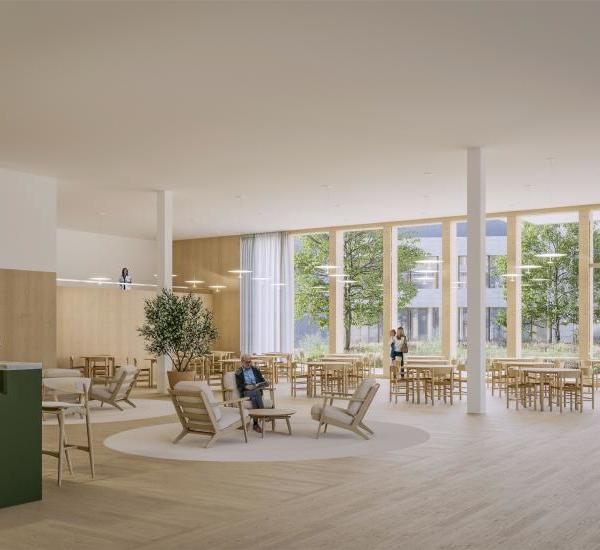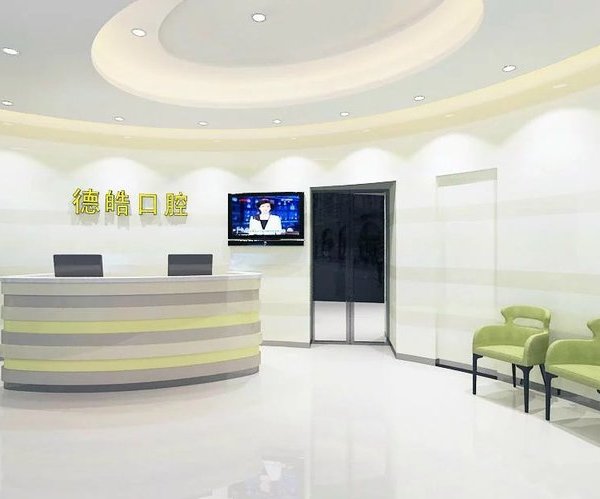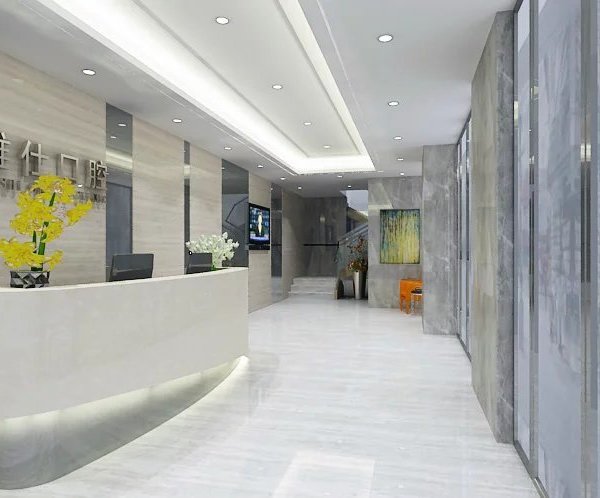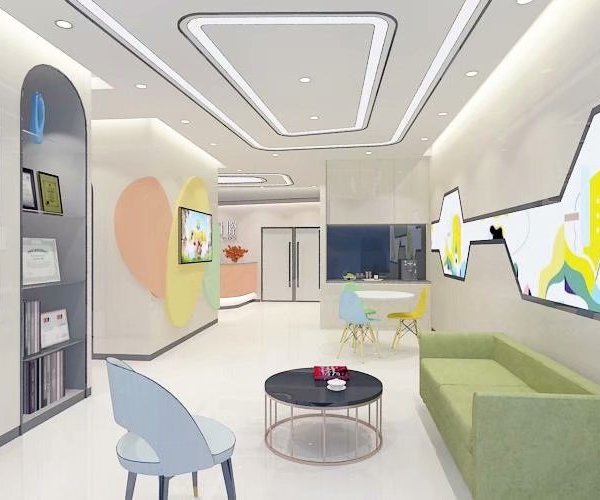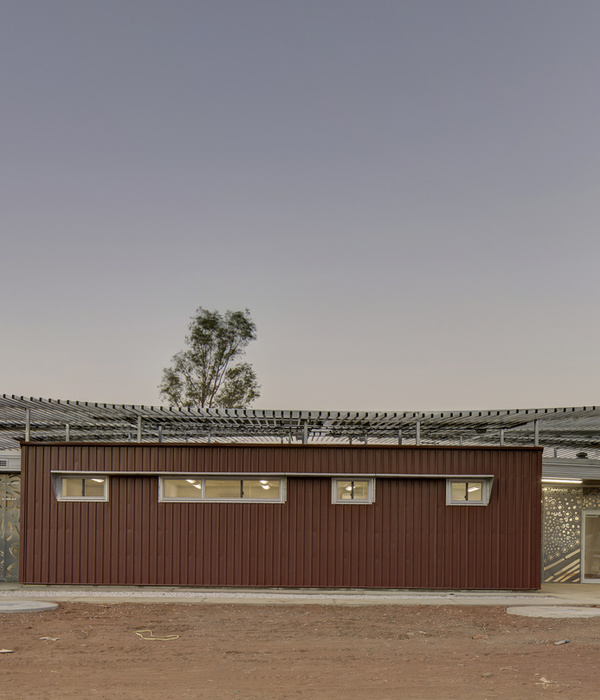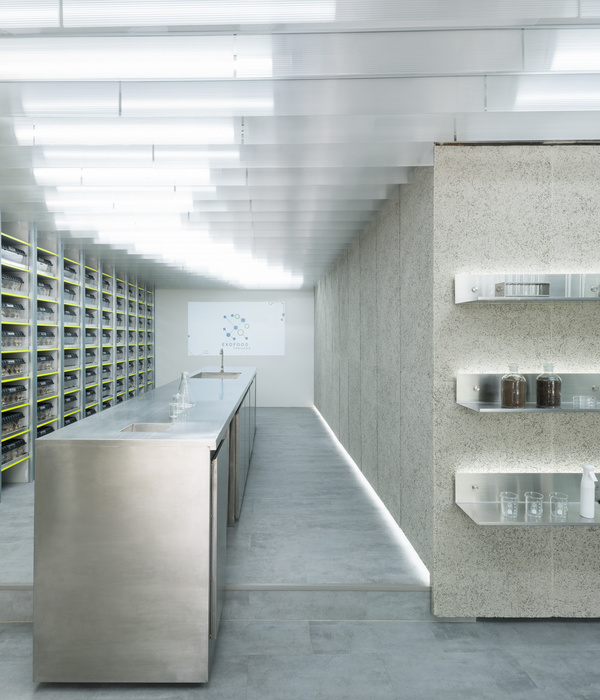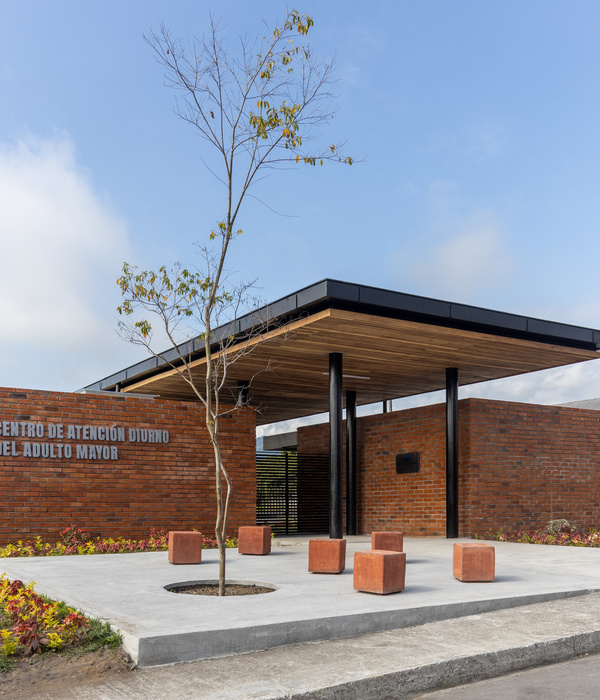Firm: Kunz Raubenheimer Architects
Type: Educational › Library Government + Health › Aging Facility Medical Facility Hospitality + Sport › Movie Theater Restaurant Wellness/Spa
STATUS: Built
YEAR: 2019
SIZE: 3000 sqft - 5000 sqft
BUDGET: $100K - 500K
San Sereno by Auria Senior Living was a refurbishment project to upgrade the existing communal facility by altering the existing layout and adding a brand-new extension to the communal facility of this retirement estate located in Bryanston. The existing communal facility was built in 1992 and was in dire need of an upgrade. The brief was to transform the existing aged building into a world class contemporary facility which provides a comfortable living environment to residents , accommodates impaired movement and mobility, ensures that all areas are compliant to the elderly act and provides all the necessary amenities within the rapidly changing senior living environment.
The communal areas include a new coffee shop, restaurant, lounge, hair salon, indoor swimming pool, exercise room and gym. The new building wing capitalized on the views over the bowling green, while a new bridge room, billiard room, library and concierge was created by reconfiguring the existing internal layout. The new facility ensures that residents are comfortable and taken care of while allowing them to engage in stimulating activities, delicious meals and a wealth of exciting events.
This project was an excellent opportunity to have a positive impact on resident’s lives through their daily experience of using and moving through the new spaces. Informed by the clients’ vision of establishing a new gold standard for Senior living in South Africa, we questioned the institutional and depressing environments created by conventional “old age homes” and strove to provide a new contemporary and luxurious approach to senior living design that was practical, yet aesthetically pleasing.
As it was a live site, the conceptual approach to the construction methodology was to design building components that could be manufactured off-site and assembled on-site like a “Mechano” set. This allowed for a significant reduction in noise levels and the discomfort experienced by residents during construction, while shortening the construction time. Steel and timber pergolas were constructed on the periphery of the existing building and in the courtyard to screen-off the large existing tile roofs, create shaded exterior and courtyard spaces and to connect the various amenities without level changes.
Looking back at the project we thoroughly enjoyed the complexities of designing for the elderly and believe that we gained valuable experience for future projects of a similar nature.
{{item.text_origin}}

