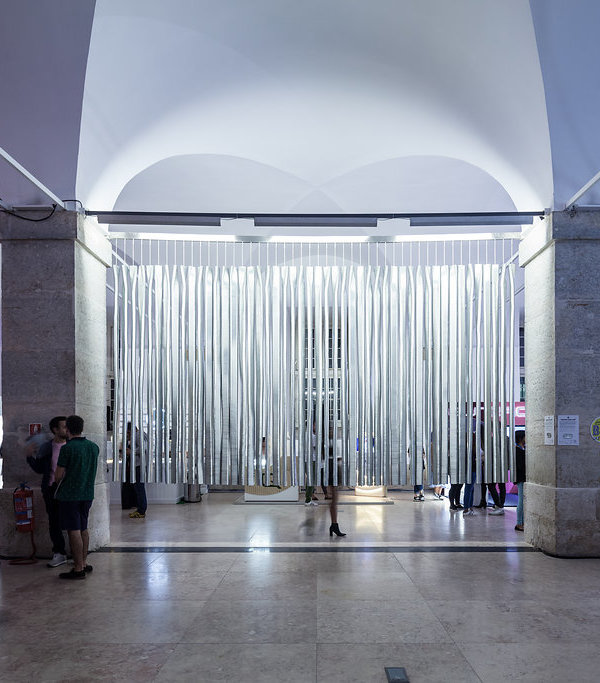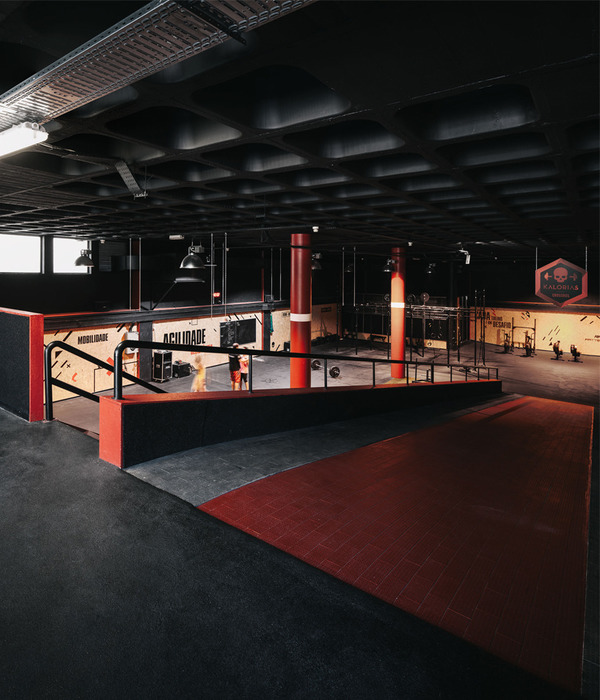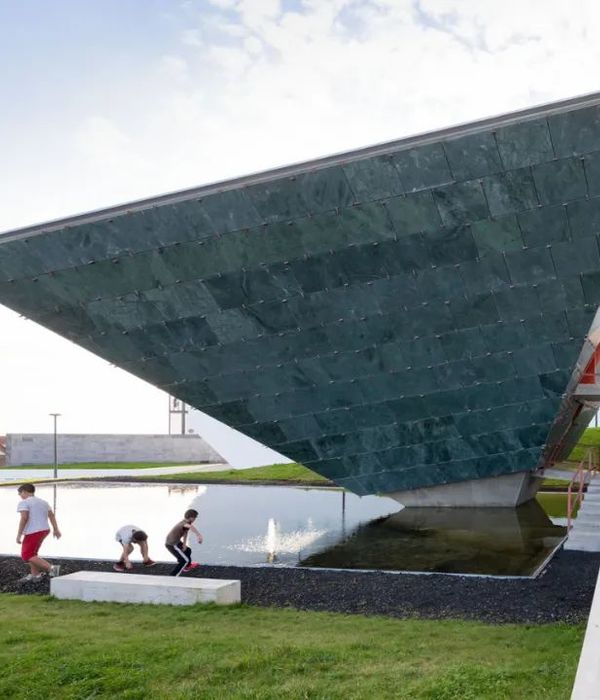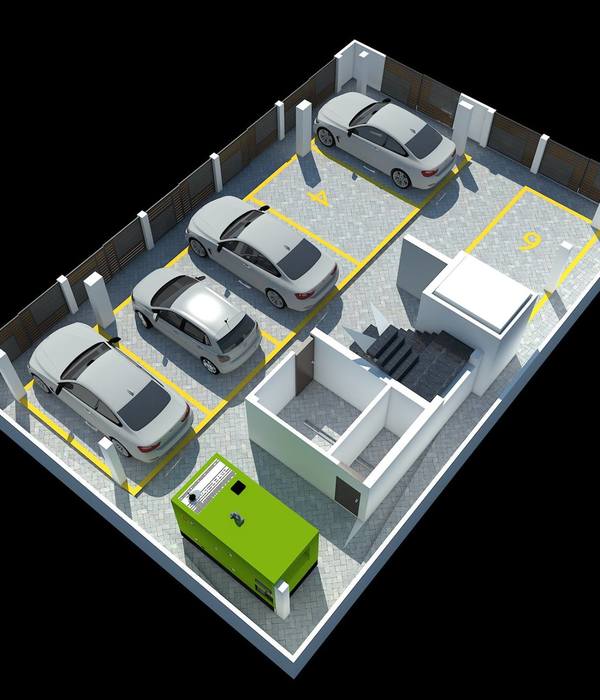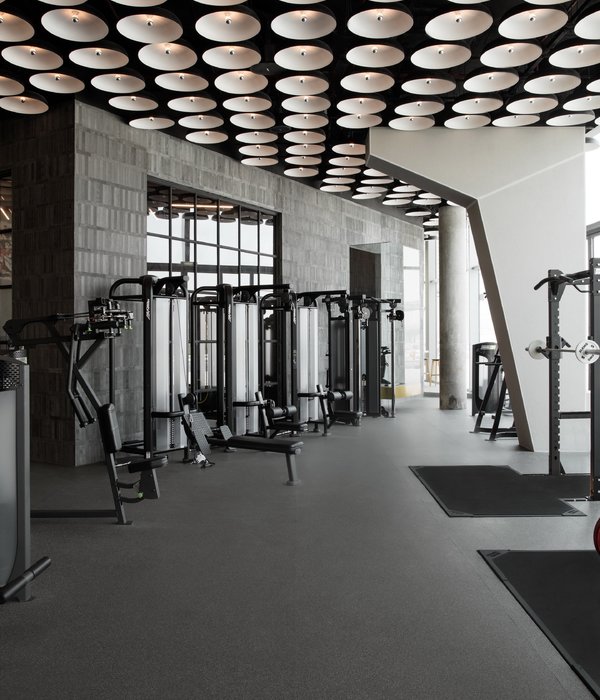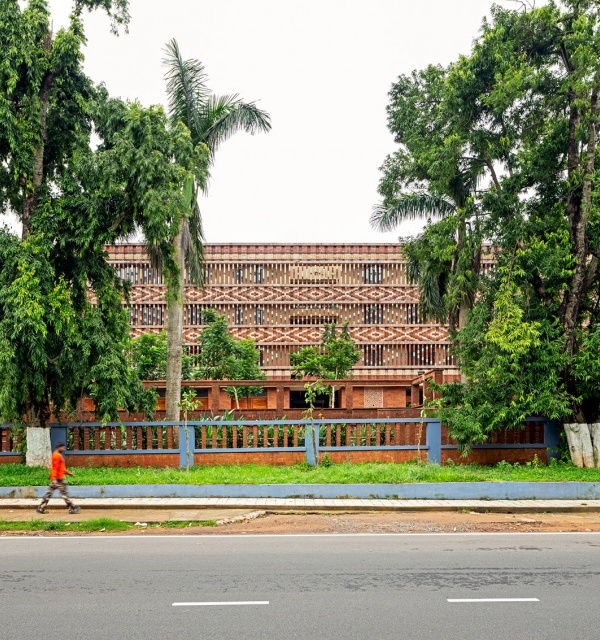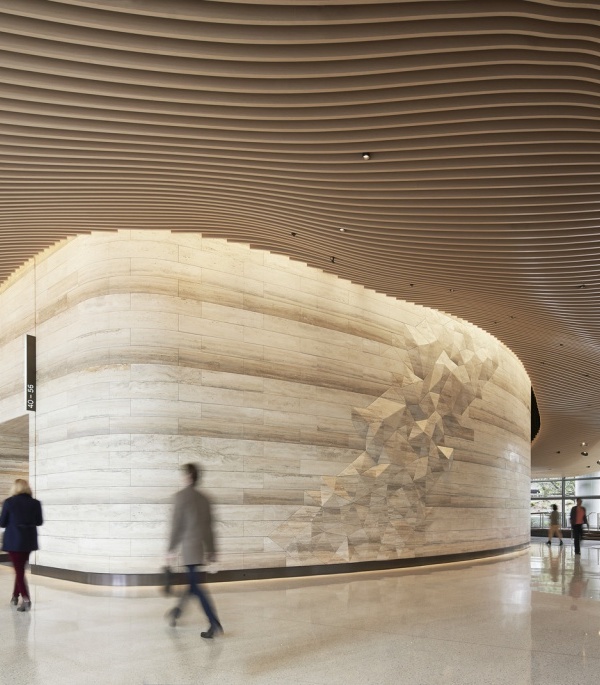A Chapel that integrates the landscape, becoming part of it. This project forced us to analyze many similar buildings, that although isolated, all seem to be designed by nature and became a part of it. We always start with a sketch of the initial shape, however in this particular case we started with many different shapes. At the start of the research the form was even smaller and denser as what is presented now – but the many paper models done throughout the project's development helped us find a balance of the desired volume. The building, of simple and compact shape, presents itself as the result of a long and exhaustive process of project development. And it's simplicity a result of a clarification process and not of a subtraction one. The search of light is the concept explored behind the built form. The result is a building composed of two volumes, which intersect in a single plane. The main building is closed to the landscape, becoming an introspection space, and increases it's height since the opening mouth at the entrance until the skylight at it's peak. These are the only two external openings of this space, and invites who enters the building, as well as who is sitting in it's interior, to look up. The second volume consists of the sacristy. This space is conceived for the use of the person responsible for the chapel, and contrary to the previous, this one opens up to the landscape. We tried to erase everything superfluous which can often become grotesque. We do not mean that baroque churches aren't visually pleasing, not at all, but in our search we eliminated all the ornaments and aimed to achieve a pure shape for the building that could transmit all the information required for a sacred space. Like a difference between watching a movie to reading a book: without images the interpretation becomes harder and not direct, but it also allows for an infinite number of possible images, depending on who is transforming the words into images.
{{item.text_origin}}

