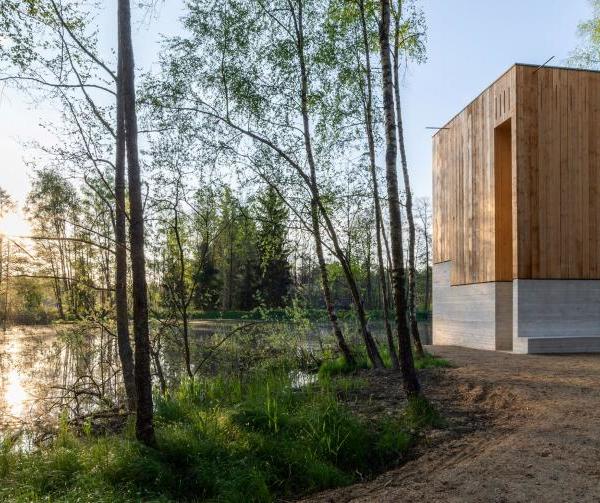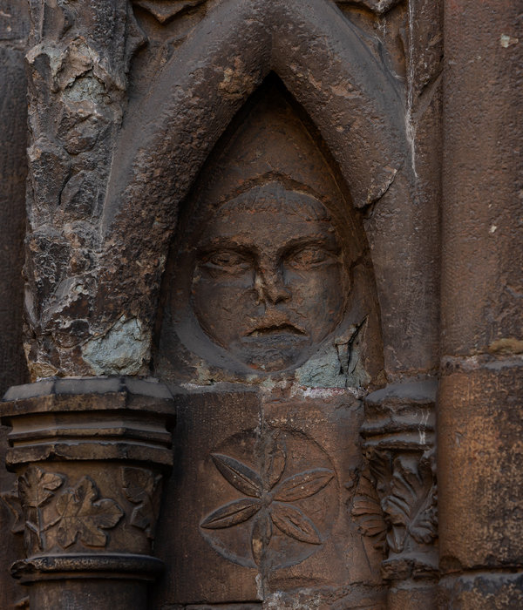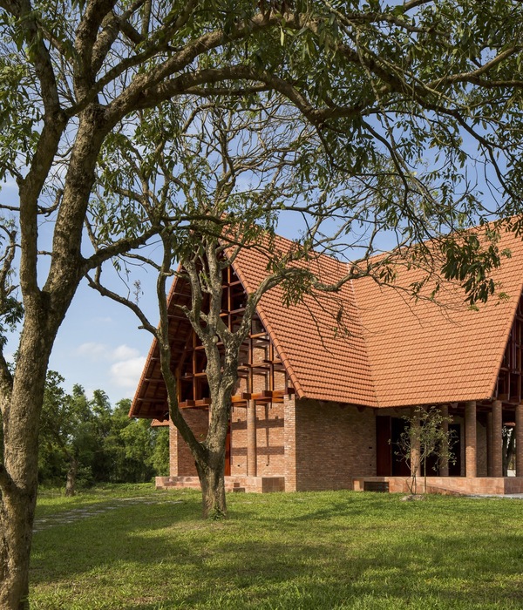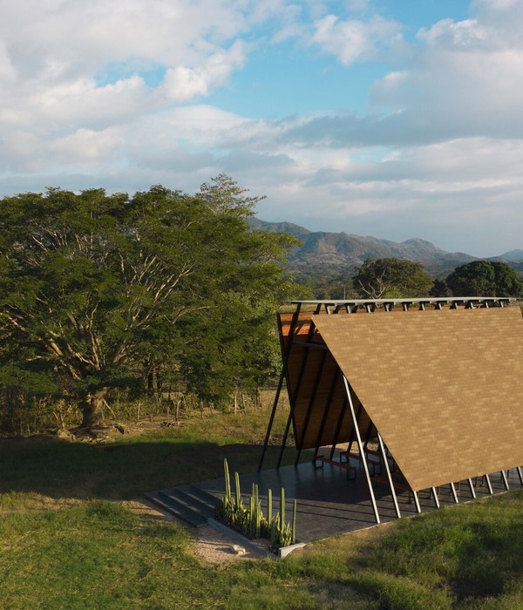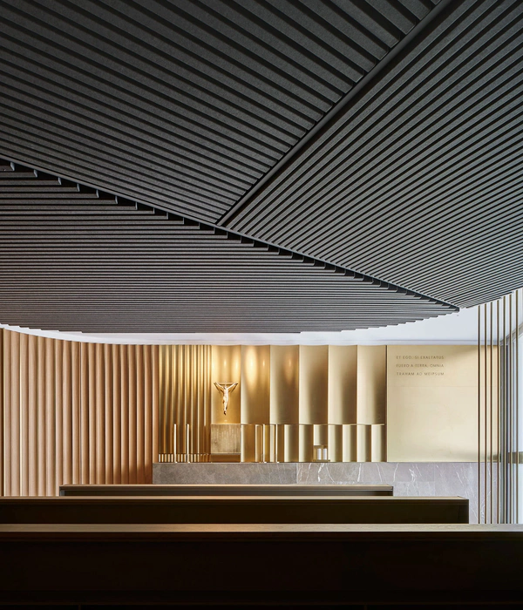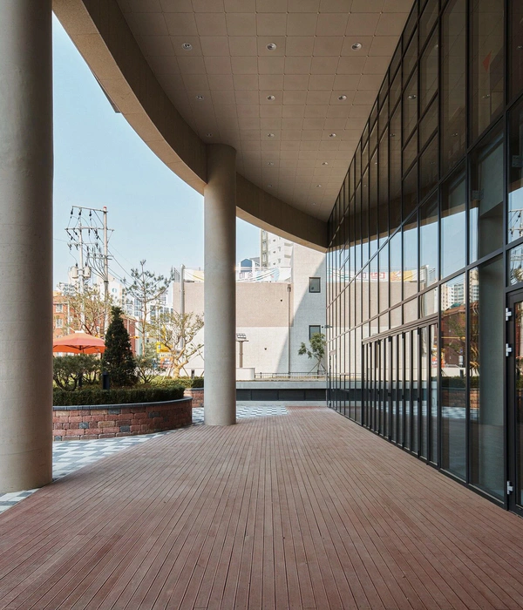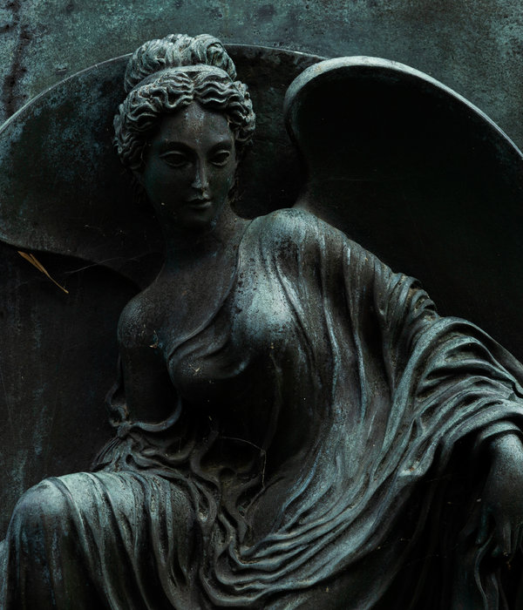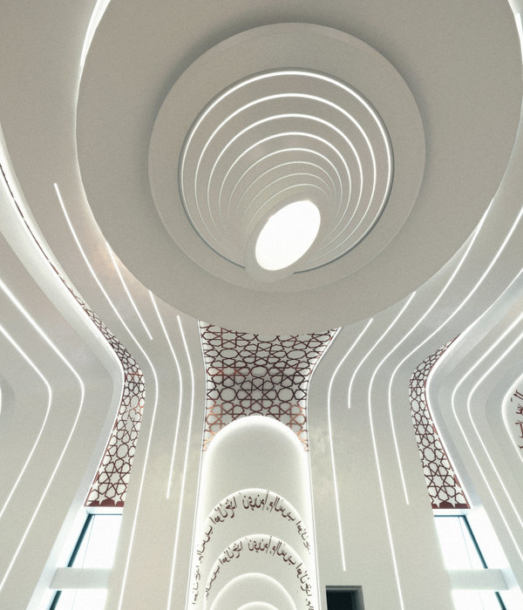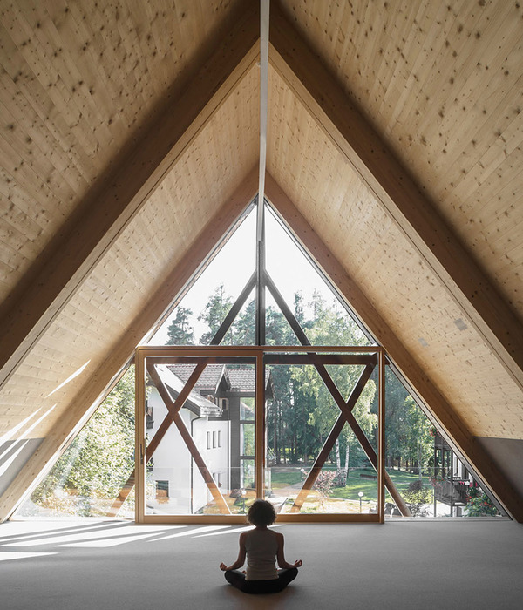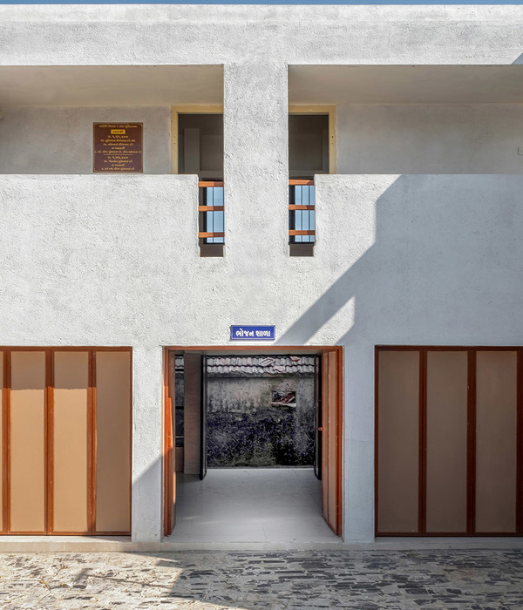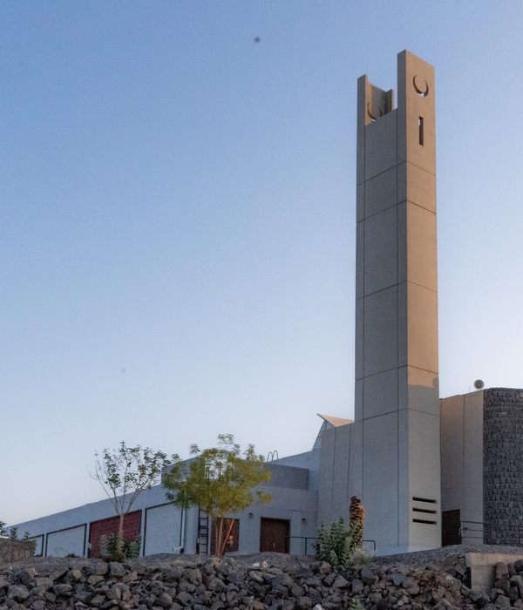Architects:Karel Filsak Architects
Area:18m²
Year:2020
Photographs:Studio Flusser
Lead Architects:Zdeněk Rothbauer, Karel Filsak
Interior Equipment:Peter Demek
City:Fryšták
Country:Czech Republic
Text description provided by the architects. In Fryšták in Czechia, a chapel consecrated to Saint Anthony of Padua has been built in raw brick by a rocky outcrop between Vítová and Horní Ves, on the slopes of the Hostýn Hills. The authors of this cylindrical building are Zdeněk Rothbauer (born in 1941) and Karel Filsak (1985), who based it on early Christian churches with circular floor plans. This modest sanctuary is dominated by circles, Greek crosses, and bare brickwork. The building material and the simple geometrical forms were not just guided by the architects’ inner conviction, for they also point to the essential humility of the Franciscan Order.
The result is a cylindrical structure with a gable roof. The expressive use of the circle in the design refers to the tradition of the first Christian churches, especially the rotundas that were typical of Romanesque and pre-Romanesque architecture in Central Europe. However, instead of a traditional vaulted dome the vertical is topped by an atypical gable roof. The circle reflects the cyclical nature of the universe and of all life on Earth. The chapel is a sanctuary, a quiet place for inward contemplation.
The building’s austerity is derived from the values of the Order of Friars Minor, founded by Francis of Assisi: poverty, the renunciation of privileges, solitude, hermitism, and learning. “The chapel respects this restraint; it respects the material and historical context; it respects industrial aesthetics and the character of the landscape,” Karel Filsak, one of the chapel’s two architects, remarks. Although this is a bold building, its boldness is achieved through its humility and the simplicity of its forms.
Brick is the fundamental building material; as well as the perimeter wall, maximum use is made of brickwork in other elements such as the benches, tiles, and paving, creating a somewhat abstract composition that is in harmony with the landscape. Rather than stimulating the mind, the details and materials are conducive to silent meditation. Emptiness is an important aspect of the interior, and it is emphasized by the bareness of the construction and the unplastered walls.
This prayer room offers a high degree of intimacy, encouraging visitors to look up, where instead of frescos and a dome they will see in the semi-darkness a canopy of light pervaded by the construction of the roof, whose geometrical form, oscillating between tradition and innovation, creates a contrast that gives the chapel its uniqueness. The roof seems only to touch the brickwork in two places, creating a sense of balance, tranquillity, and harmony.
The construction is supported by the frames of the skylights, which are divided vertically into twelve columns. Geometrically the sides of the roof are two halves of an ellipse. Made of galvanized steel, the roof has graceful proportions. Although during construction many compromises had to be made, especially concerning the quality of the components, the original plan was always adhered to and ultimately fully realized despite these concessions.
The intimate lighting of the interior similarly works with the symbolism of divine light descending from heaven, while the relief of Greek crosses is used as an indirect source of artificial lighting. All of the chapel’s details are adapted to accommodate its circular floor plan. The furnishings – an ambon, a bench, a hanging light, a stand with a vase for a lily – together symbolically underline the saint’s authenticity and humility.
Project gallery
Project location
Address:Fryšták, Czech Republic
{{item.text_origin}}


