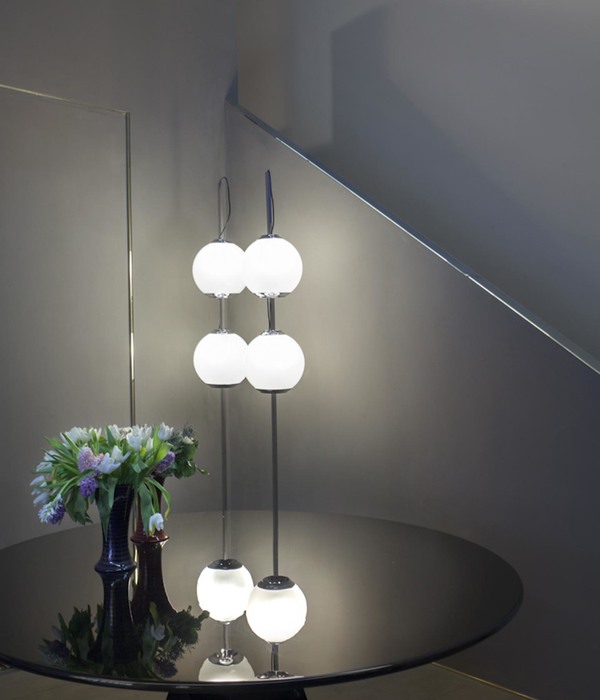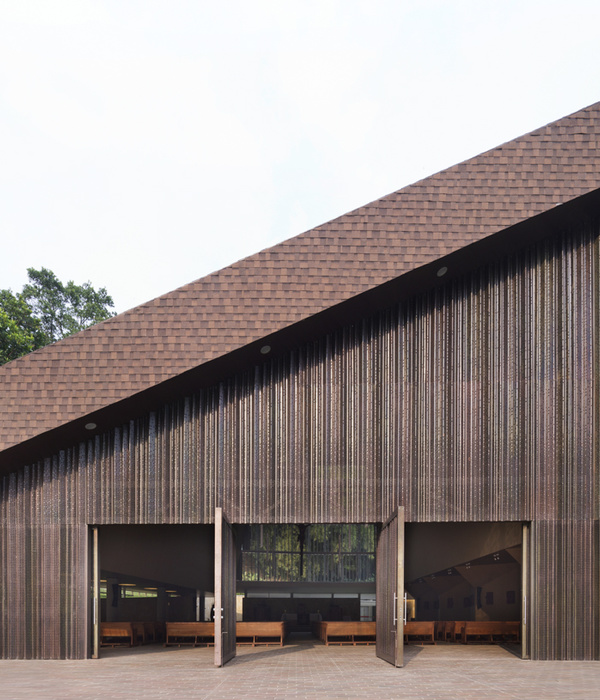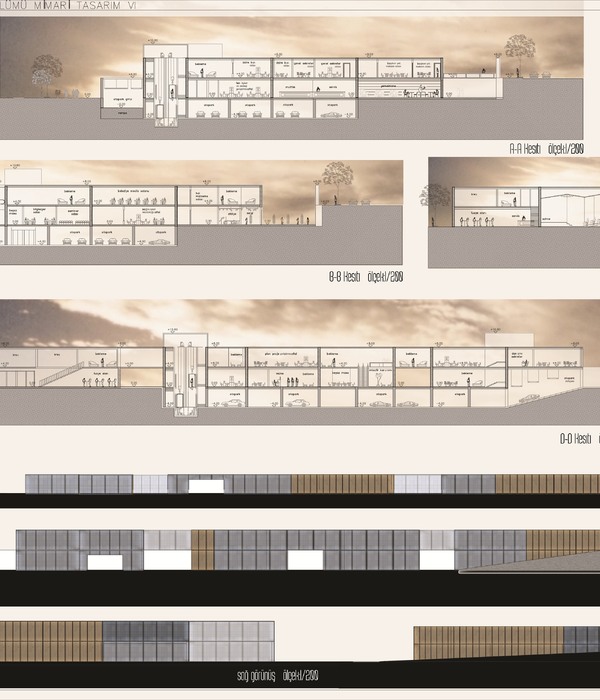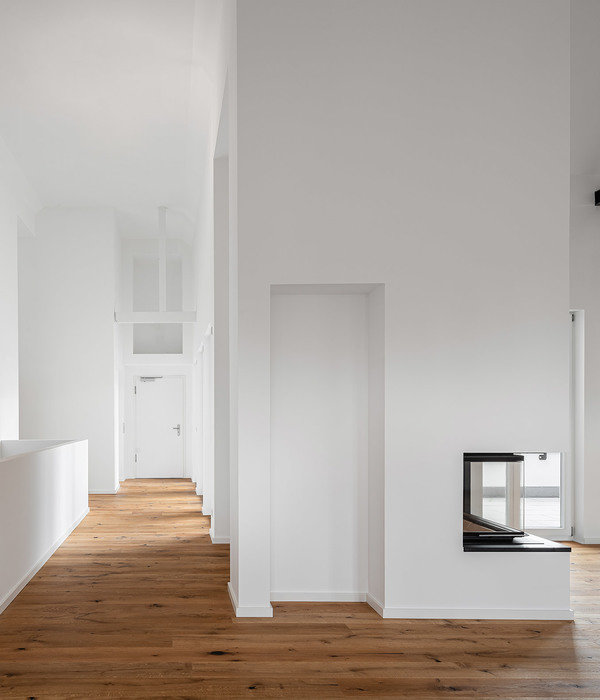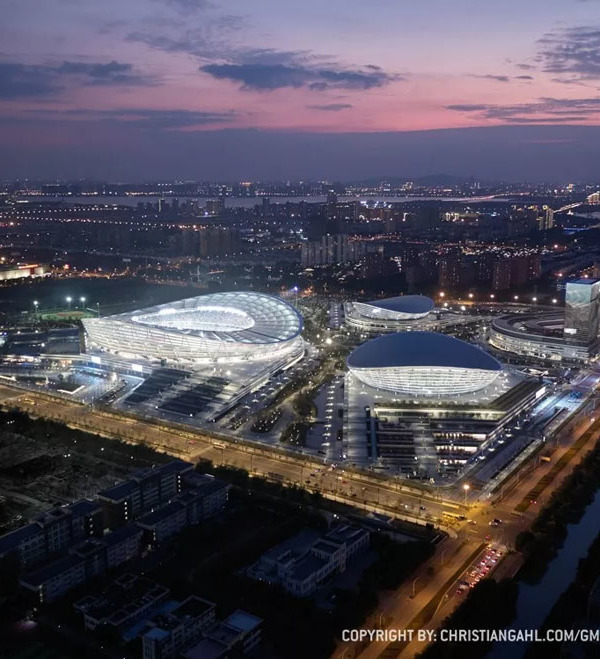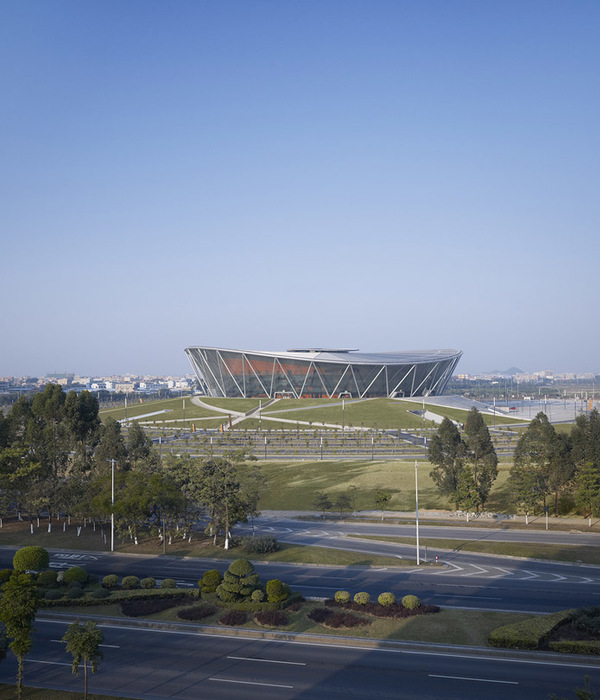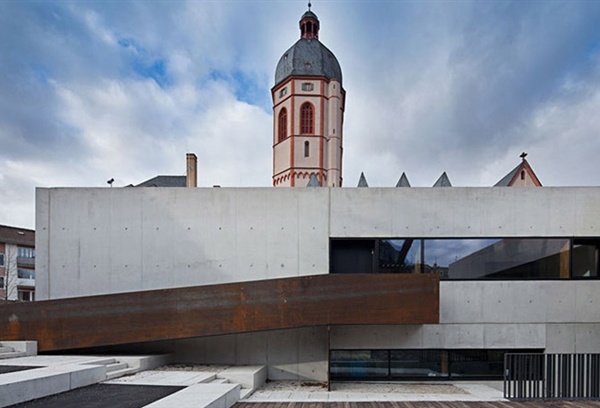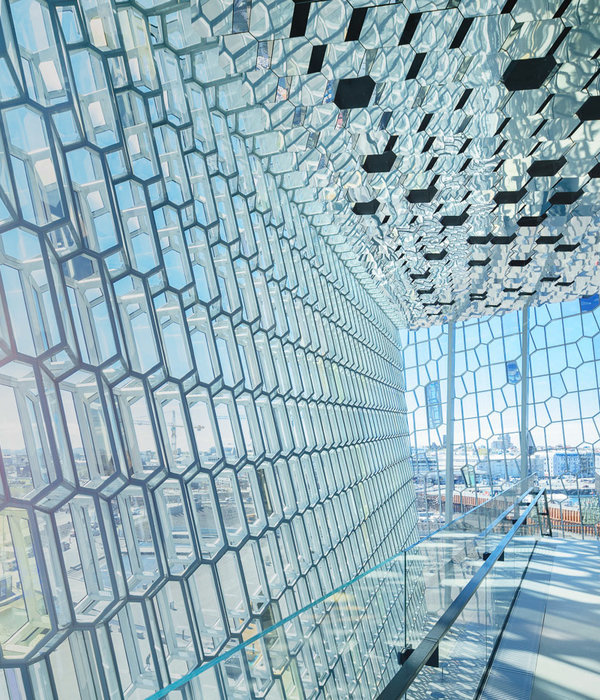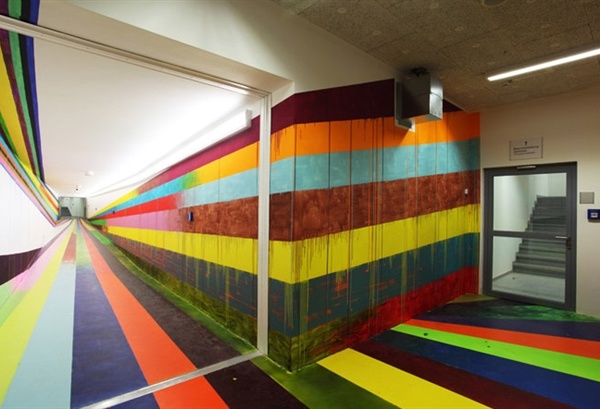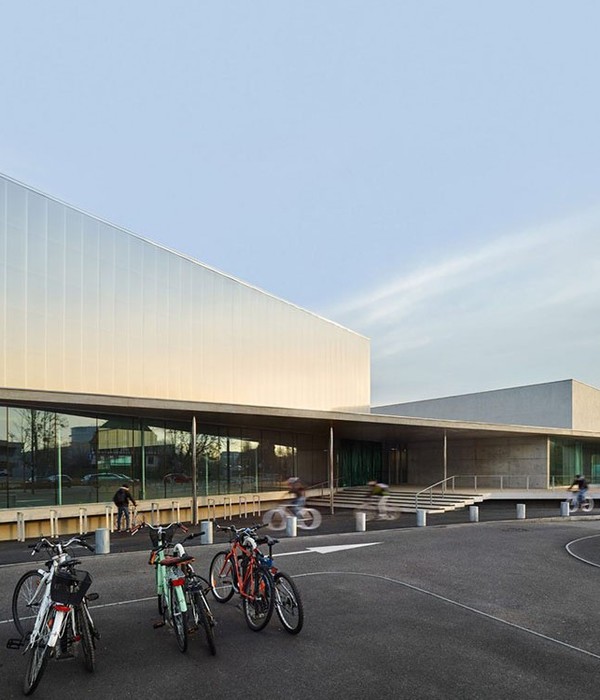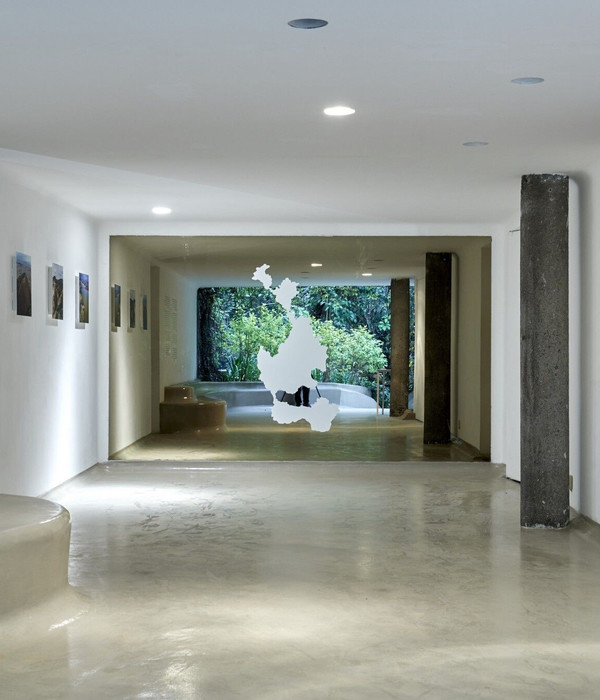这座教堂吸引了无数远道而来的人们,成为他们喜爱的心灵之所,一个重要的原因是它地处海平面之上1300米处的山林中,坐落于备受欢迎的西格蒙德·弗洛伊德小路。
The church in Stella is an appreciated spiritual place for people from far and wide, not least because it is located along the popular Sigmund Freud path in the alpine woods at 1300 m.a.s.l.
▼教堂外观,the external view of the church
建筑的改造和翻新可以追溯至五十年代,其目的是对既有建筑重新进行评估,并使之更具吸引力。本次更新着重于为建筑带来友好而亲切的氛围,以及轮廓清晰的建筑结构。
The conversion and renovation of the building dating back to the fifties is aimed at reevaluating the existing structure and making it more attractive. The main focus of the modification is in achieving a friendly and inviting atmosphere and a well-defined architectural structure.
▼翻新前的教堂,the church before renovation
光 LIGHT
建筑的东立面被完全打通,为室内带来更充足的自然光。位于圣坛后方的巨大的三角形开口使空间沐浴在日光下,同时强调了将室内外空间彼此相连的意愿,一如神圣与俗世相连。向屋内迅速地瞟一眼,它便足以吸引人们的注意,促使人们走入其中。
The east facade of the building was broken through to provide the church interior with more daylight. The huge rectangular opening behind the presbytery bathes the interior in light and underlines the pursuit of linking inside to outside, in a way spiritual to profane. The fleeting glimpse inside is claiming people’s attention and stimulating to enter the church.
▼教堂入口立面,the entrance facade
为人所熟知的“genius loci”,也就是场所精神,醒目地体现在了“林中教堂”这一词语之中。窗内的景致随着不同的季节连续不断地变化,大自然的注视为这一处开口赋予了高度的冥想意义。
The prevailing “genius loci”, the spirit of the place, is strikingly expressed with the phrase “church in the wood”. The framed view is characterized by a continuously changing landscape in the course of the seasons. The contemplation of nature gives the opening its highly meditative meaning.
▼另一个立面朝向林间,the other facade opens to the wood
首层:光明与平静为圣殿注入灵魂
GROUND FLOOR: BRIGHTNESS AND PEACE ENSOUL THE SACRED SPACE
在教堂内部,圣坛和中殿之间原有的高差被缩减,替换为带有刻纹的斜面屋板。斜坡的形态消解了空间的分隔,创造出一种富有造型感的景观印象。木制天花板上的切口反映了屋面内部的连接,并蕴含了穿插着轨道与痕迹的景观构思。
Inside the church the previously existing height difference between presbytery and nave is reduced and replaced by a ramp with an incised canyon. The configuration as a ramp dissolves the separation of the space and creates the impression of a shaped landscape. The dark incisions in the wooden ceiling reflect the joints in the flooring and takes up the idea of a landscape crossed by tracks and traces.
▼斜面屋顶消减了圣坛和中殿的高差, the ramp reduces the previously existing height difference between presbytery and nave
前门正对着的透明的独立玻璃窗同时起到了防护和告知的作用。彩绘玻璃窗由艺术家Peter Fellin创作。装饰着圣斯蒂芬和圣诺波加画像的象征性的拱顶窗户被从东立面移至西立面,使入口变得更加明亮。自翻新之后,这些抽象而珍贵的彩绘玻璃窗得到了更多的关注和欣赏。
A freestanding panel of translucent glass opposite to the front door works as a protective and informative shield. The stained-glass windows originate with the artist Peter Fellin. The figurative arched windows with the pictures of Saint Stephen and Saint Notburga were moved from the east facade to the west facade where they brighten the entrance. Since renovation the abstract and precious stained-glass windows receive more attention and appreciation.
▼夜间的彩绘玻璃窗,stained-glass windows at night
圣坛 PRESBYTERY
圣坛的重构原本由最近过世的艺术家Franz Messner负责,后来由其子女David 和Verena最终完善。祭台位于圣坛的中轴线上,读经台和牧师坐席则位于主礼拜堂前方空间的两侧。一块取材于当地片麻岩的立方体被置于透明的玻璃基座之上。光从精致的底座中透过,使沉重的石块犹如在地面上空悬浮。这种具有失重感的设计有力地表达了接近圣明与天堂的愿望。木制长椅的设计同样展现了圣坛的轻盈质感。
The reconfiguration of the prebytery originates with the recently passed away artist Franz Messner and was completed by his children David and Verena. The altar is located on the central axis of the presbytery, while the ambo and the priest’s chair are situated sideways in front of the main liturgical object. Solid monoliths of a local variety of gneissic rock rest on the translucent glass bases. The light breaks through the fragile bases and makes the heavy masses hover above the ground. The weightlessness of the design strongly expresses the aspiration for the divine and the closeness to heaven. The design of the wooden benches takes up the lightness of the presbytery.
▼玻璃基座展现出接近圣明与天堂的愿望,the translucent glass bases express the aspiration for the divine and the closeness to heaven
阁楼:舒适与安逸激发了形如帐篷的冥想空间
ATTIC FLOOR: EASE AND COZINESS INSPIRIT THE TEND-LIKE MEDITATION SPACE
在这次改造中,原先未被使用过的阁楼被重建和修复为一个冥想、沉思和退隐的场所。阁楼层包括带有衣帽间、休息室、储藏室的入口区域,以及一片宽敞的活动区域。木制的结构框架被整体拆毁,并替换为一个三点铰接的拱顶。形如帐篷的无支撑空间的改进得益于木屋顶在装配隔离层之后的物理性能。原来西面的山形砖墙也被移除,从而为冥想空间带来更多日光。由墙体围护着的楼梯向下通往位于冥想区低处的一个由地毯覆盖的宛如小窝的空间,向上则消隐于木制的地板。
In the course of the conversion the previously unused attic floor was restructured and recovered as a place for meditation, silence and retreat. The attic floor consists in an entrance area with a cloakroom, a restroom, a storage room and a spacious event room. The entire timber-framed supporting structure was demolished and substituted by a three-hinged arch. The subsequently unsupported tent-like space was improved in its physical properties by insulating the wood-shingled roof. The brickwork of the western gable was demolished to further provide the meditation space with daylight. A stair shielded by a wall element leads down to the meditation space wrapped in its lower part in carpet like a nest and dissolving in its upper part in wooden boarding.
▼改造前的阁楼,the attic floor before conversion
▼新的阁楼被改造为一处宽阔的冥想空间,the attic floor was restructured and recovered as a place for meditation
▼形如帐篷的冥想空间,a tent-like space
原先通向阁楼的楼梯较为密闭,新的楼梯则起始于一段回路,悬于登记处的上方,并沿着东立面通往上方的阁楼。
Originally a tight ladder conducted to the attic floor. The new staircase starts with a loop, hovers above the registry and leads to the attic floor along the east facade.
▼楼梯井,stair well
▼阁楼层的衣帽间和储藏室,the cloakroom and storage room on the attic floor
整个山墙封闭于朝向广场的玻璃立面。带有台阶的露台扩大了冥想空间,使其成为一个连接着屋内与屋外,同时也连接着视觉与心智的迷人而自由的空间。仅有的两处建筑上的干预,最终将这座森林中的教堂定义出来。一方面是将神圣空间打通于景观,另一方面是使山形墙开放于广场。这两处干预皆引发了室内与室外的对话,或者说,引发了人造物与自然的对话。
The entire surface of the gable wall is closed by a glass facade which opens up the view to the piazza. A stepped terrace enlarges the meditation space with an attractive free area connecting inside to outside visually and mentally too. In the end only two architectural interventions determine the conversion of the church in the wood. On one hand it is the breakthrough of the sacred space to the landscape, on the other hand it is the opening of the gable to the piazza. Both interventions trigger off a dialogue between inside and outside, in other words between the man-made and the grown.
▼神圣空间打通于景观,引发人与自然的对话,the breakthrough of the sacred space to the landscape triggers off a dialogue between the man-made and the grown
▼建筑细部,details
▼总平面图,site plan
▼平面图及剖面图,plans and sections
▼长椅细部,detail of the benches
Architects: Messner Architects Location: Ritten, Province of Bolzano – South Tyrol, Italy Architects in Charge: David Messner, Verena Messner Area: 500.0 m2 Project Year: 2017 Photographs: Davide Perbellini
{{item.text_origin}}

