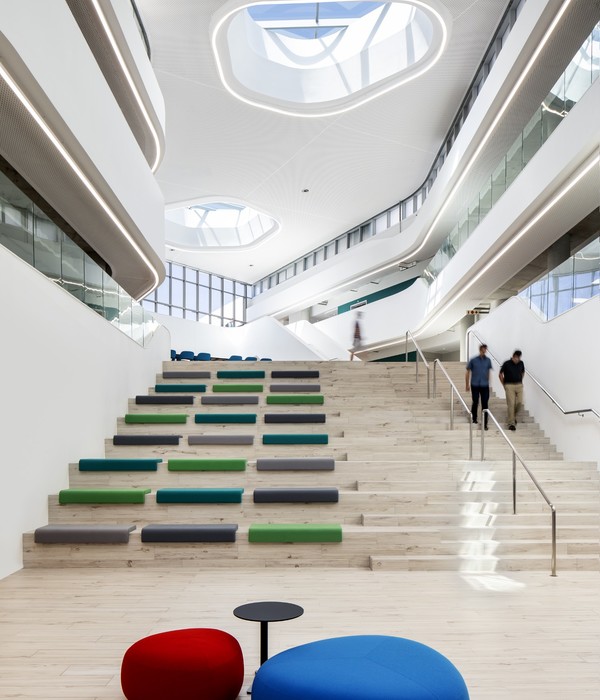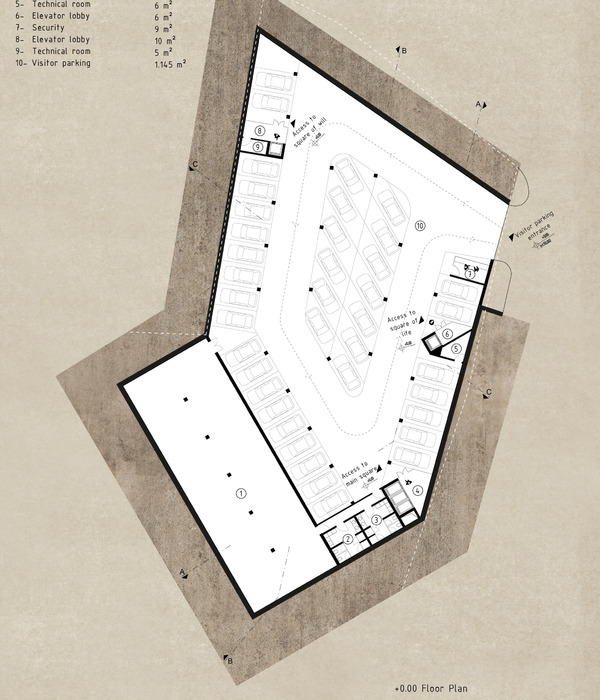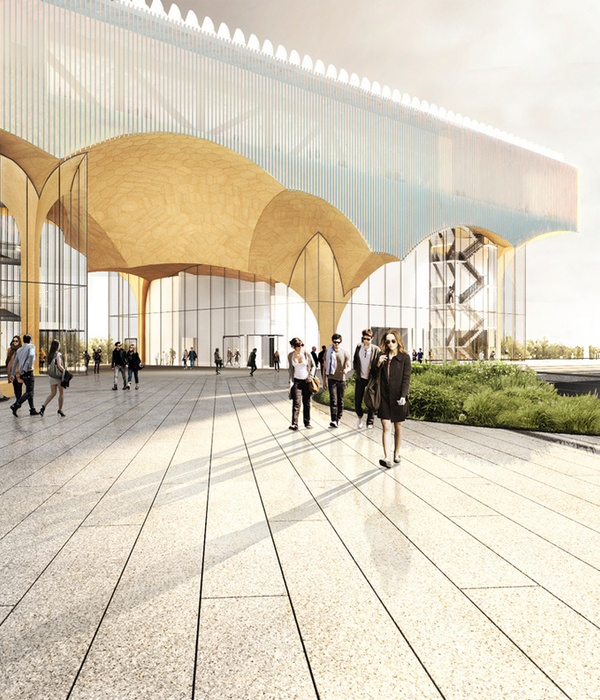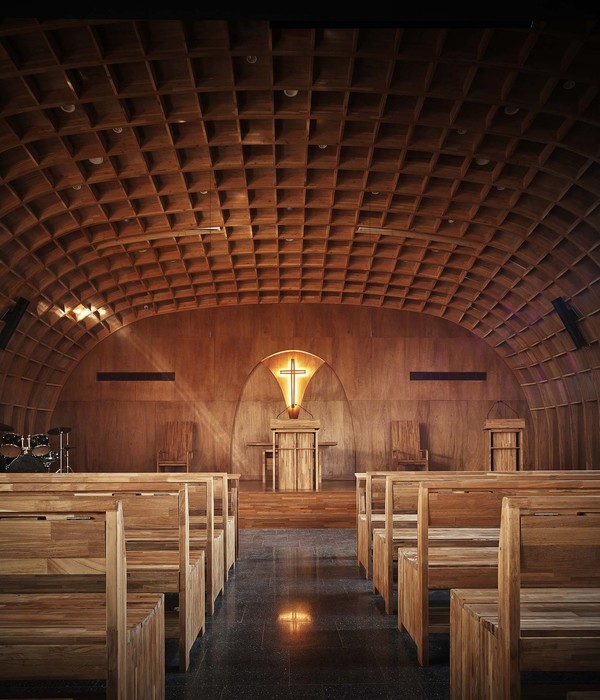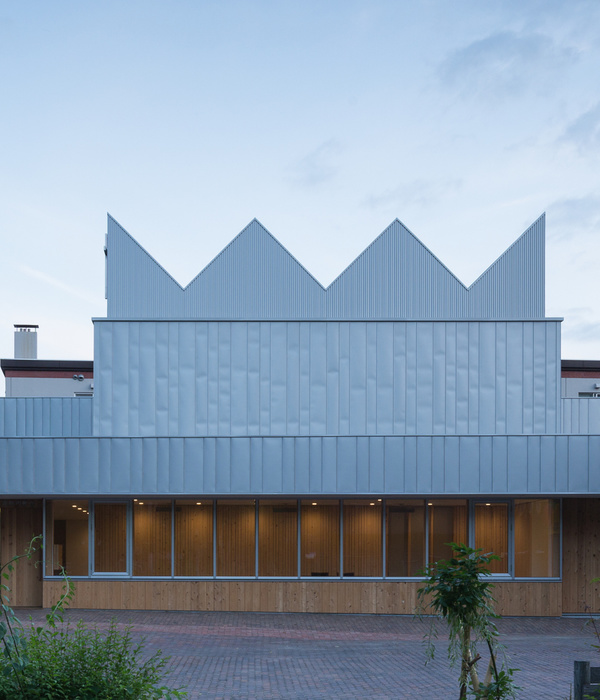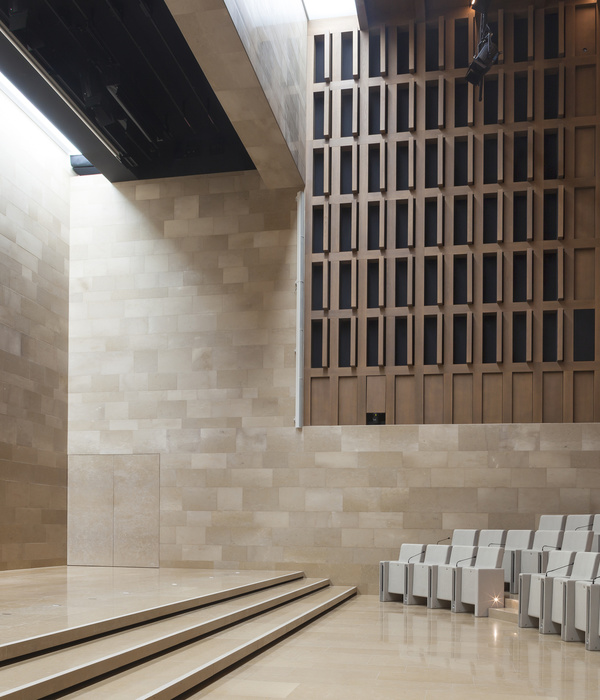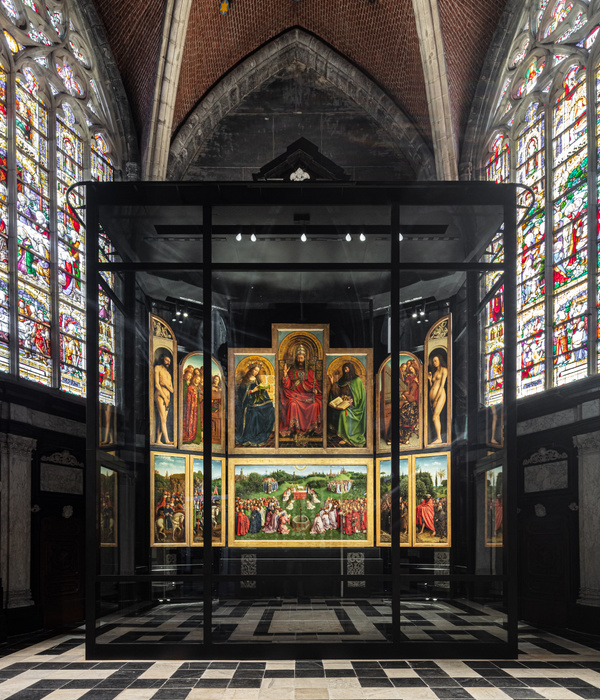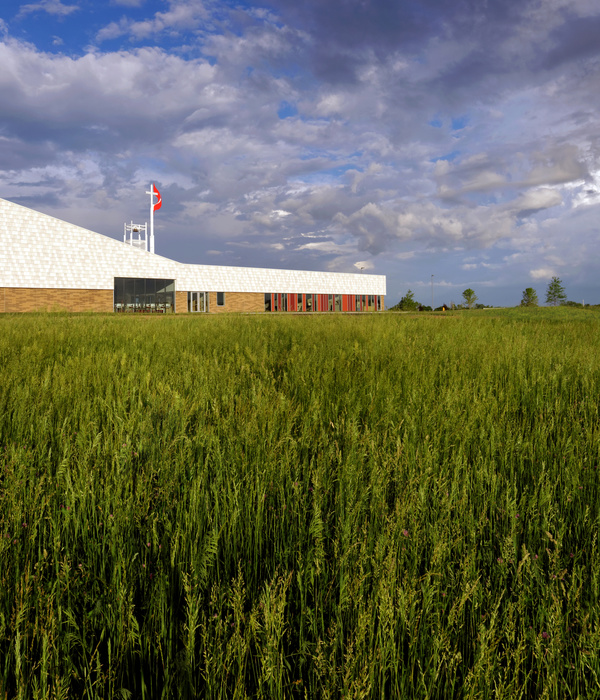Architects:Mohammed Ibrahim Shafee Architectural Office
Area:1500m²
Year:2020
Photographs:Saleh Al Hawasawy Photography,Mohammed Ibrahim Shafee Architectural Office,Hasan Ahmad,Abdulrahem Shafea
Manufacturers:Arpioneer,Jotun,Light scape,Sajco,Squire Building Construction,Thawabit Constructions For Aluminum-Glass Systems,York
HVAC:Al Nuha HVAC Services
Architect, Design And Drawings:Mohammed Ibrahim Shafee
Review And Critique:Yousif Al Saeed
Text By:Yousif Al Saeed
Structureal Engeenier:Ashraf Yousif
Program / Use / Building Function:Mosque / Religious Building
City:Medina
Country:Saudi Arabia
Text description provided by the architects. Al Gharra` Mosque repelled the overly conventional method of replicating the prophet’s mosque in Al Medinah design. Through harsh aims to abstract the soft essence of the generic concept of “mosque” as a house of Allah – back when it was simple in the days of the prophet Mohammed – by differentiating itself from common local architectural discussion (primarily around ornamented geometrical prayer hall).
The project building envelope tops an elevated rocky site in a layout facing Makkah. The surrounding landscape of the building links immediate neighbors on different levels (difference: 7 meters max). The trip towards the mosque goes through curved linear stepped paths to reach the front yard (Sahan), allowing for the option of a direct entrance to the prayer hall or an indirect one for the abolition area. As a result, the building blends within the landscape and contrasts the building to demonstrate the specific religious states of Al Zahir, Taharah, and Al Batin symbolically.
Al Zahir - Synergy state between the call and the prayers shown in the contrasting paths cutting through garden trees. Contemplating fallen leaves and fading darkness.Taharah - The state of physical and ritual impurity, to uplift from “Donia” to momentarily seek “Deen”. The mission of silence except for water dripping.Al Batin - Flood of internal prayers state, repulsing against life’s suffering, to reach “Allah” the almighty, mimicking way our prophet “Mohammed” used to do in “first prophet’s mosque in Medinah”. Think about the relationship between natural light and stone - The “Qiblah” Wall.
Al Gharra` Mosque's elegant measures continuously tangle light beams telling a tramlines story of relief towards listening to prayers between lines. An asymmetrical form of worshipping persona upon concrete underneath the sun, a moon lunar cast on black stones, and perhaps a touch of an off-white on bricks.
Project gallery
Project location
Address:Al Madinah Al Monawara , Saudi Arabia
{{item.text_origin}}



