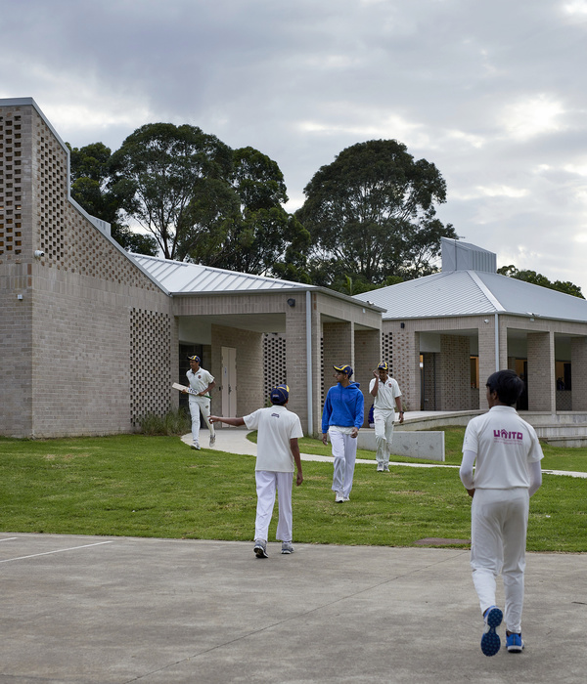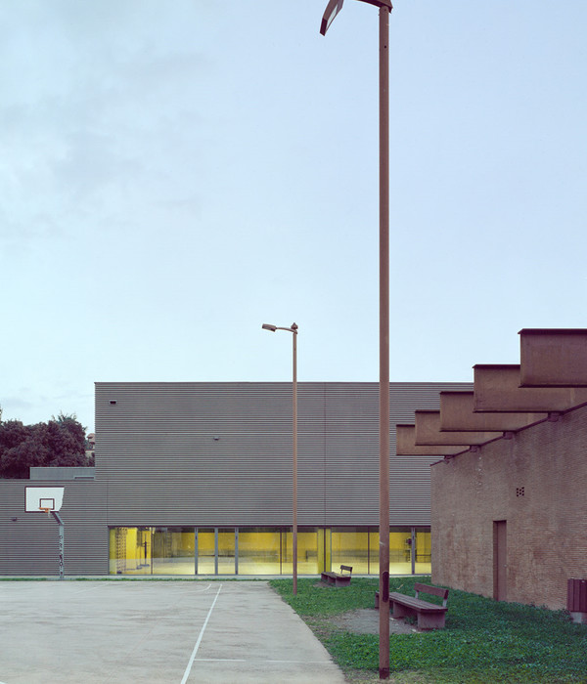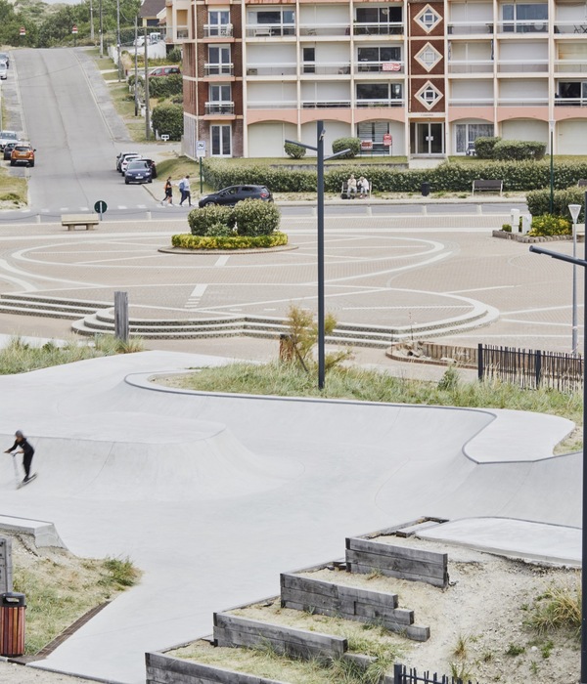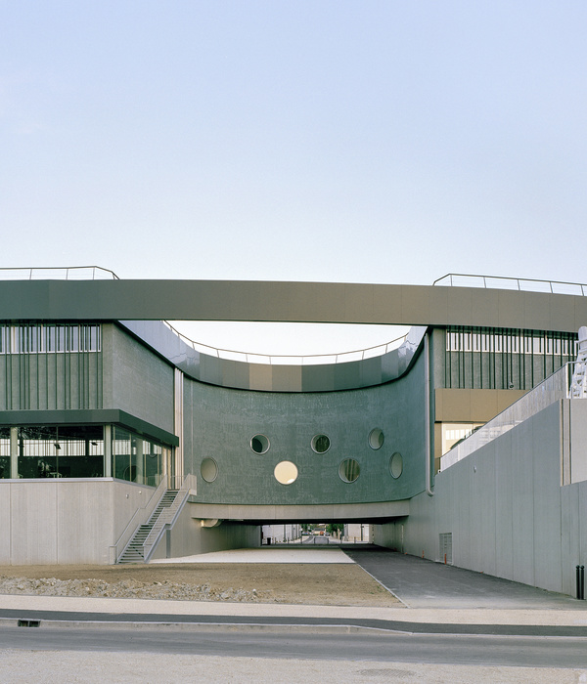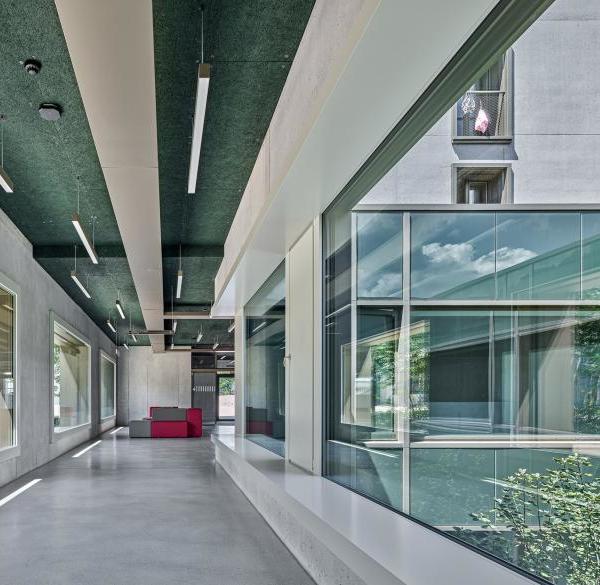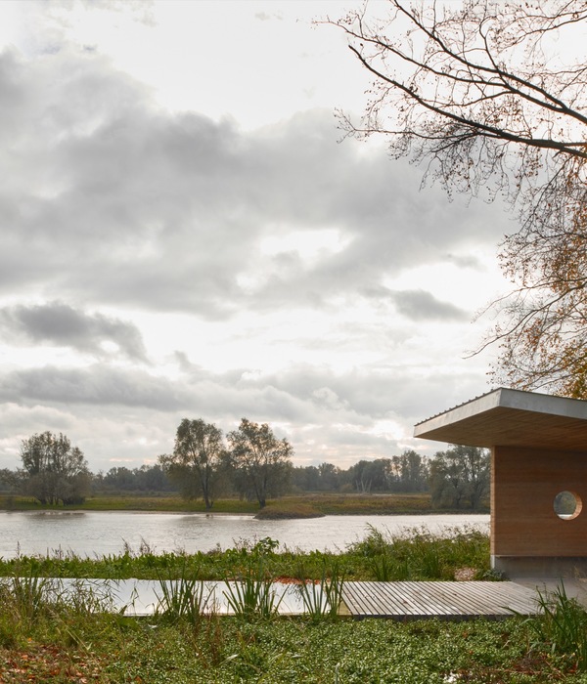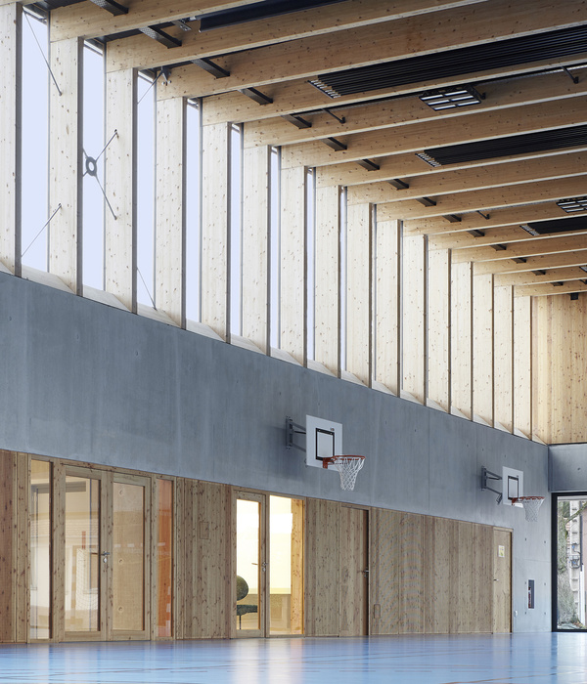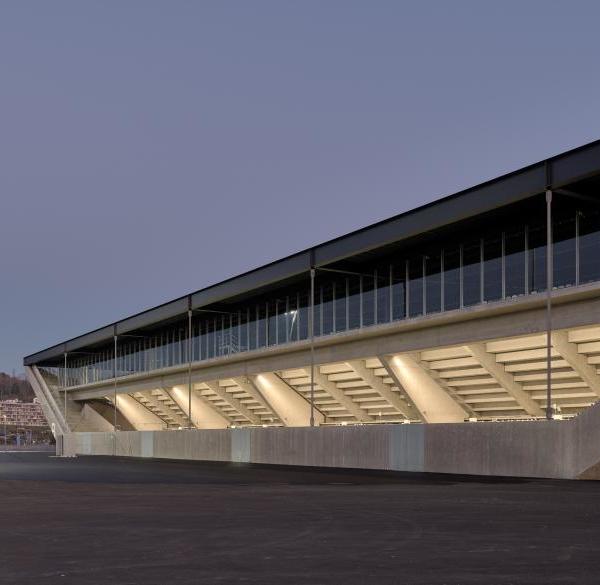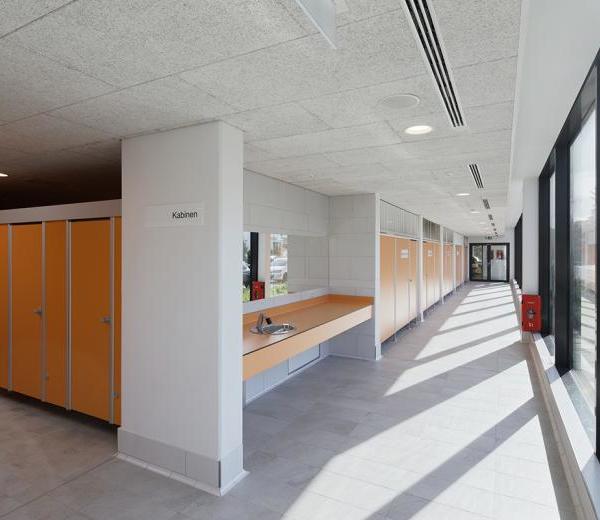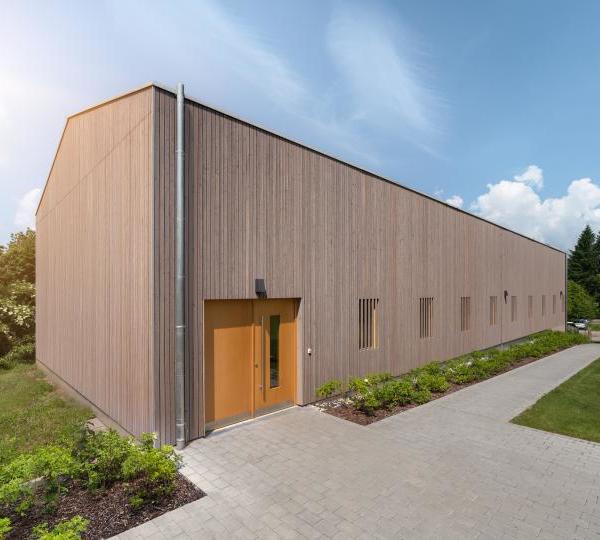Finland Helsinki wooden cloud
设计方:Steven Christensen Architecture
位置:芬兰
分类:公共设施
内容:
设计方案
图片:12张
这是由Steven Christensen Architecture设计的木云(Timber Cloud)。该项目通过两条新建行人步道轴线与周边场地形成联系,联系了奥林匹亚平台与城市,以及通过一道新的空中桥梁联系了TahtitorninVuori公园和滨水区。考虑行人步道十字路口的城市意义,以及管理灵活高度性的服务,该方案将展览空间从地面首层抬升起来,将其布置在一个大型、多功能的空中“云”上。下方是公共空间,布置在大型的、充满活力而可达的“城市高原”,可以欣赏城市和海港风景。纵观西方历史中,穹顶总是被认为代表了公民空间,建筑师质疑等级制度与权力的当代关联。因此在该项目中,使用了低矮的天花板,代替了历史博物馆中的静态、集中式的穹顶,从而形成多样的、动态的、分散的空间,以代表当代的民主城市的异质性。
译者:筑龙网艾比
The project reaches out to its context via two new pedestrian axes, connecting the Olympia Deck to the city and TahtitorninVuori Park to the waterfront via a new elevated bridge. In recognition of the urban significance of this new pedestrian crossroads, and in service of a high degree of curatorial flexibility, the proposal elevates exhibition spaces form the ground plane and locates them within a large, versatile top-lit cloud. Below, public spaces are organized within a large, vibrant and accessible Civic Plateau, with views toward the city and harbor.
Recognizing the role of the dome throughout Western history as a signifier of civic space, we question the contemporaneity of its associations with hierarchy and power. The form of Timber Cloud's exuberant lower ceiling replaces the static, centralized dome of the historical museum paradigm with a multiplicity of fragmented hemispheres, yielding an interior that is dynamic, decentralized, spatially diverse, and emblematic of the vibrant heterogeneity of the contemporary democratic city.
Timber Cloud supports a very high degree of curatorial flexibility. All dedicated exhibition space is located on a single column-free upper floor, with support functions along the western edge. Toward the harbor, a screened glass skin allows views and filtered light, amenities that can be incorporated into shows or divided by partial height walls to be used as lounge spaces based upon curatorial discretion.
In addition to stairs and passenger elevators, visitors ascend via two ceremonial routes: the ramp of the Art Spiral or the Movable Room, a 30-square-meter glass elevator for visitors and freight.Our proposal utilizes contemporary technology to promote the innovative use of wood, a renewable, carbon-storing and locally abundant material. The curved surfaces above the Civic Plateau are parametrically subdivided for digital fabrication, with sheet optimization and waste reduction a perennial objective.
Above, in the ceiling of the exhibition floor, the pattern of the wood panels reappears, but with a different environmental agenda. Here, the tessellation is materialized in-plane as a series of white gypsum coffers, each with a north-facing light monitor above. The varying angles of the 3D panels below translate into zones of varied density upon this new projection plane above, perceptually transforming the flat coffered ceiling plane into rolling waves of daylight. Embedded LEDs continue the diffuse lighting condition at night and through the short winter days.
The line drawing of these panelized hemispheres is projected onto the ceiling of the galleries above, where it is realized as a pattern of tessellated coffers admitting indirect natural light into the space. The varying angles of the 3D panels below translate into zones of varied density upon this new projection plane above, perceptually transforming the flat coffered ceiling plane into rolling waves of daylight.
The vast spaces of Timber Cloud are spanned by two deep trusses, reminiscent of timber bridges in their capacity to utilize both curvature and triangulation in the achievement of their spans. Again stemming from an interest in the sustainable properties of wood, we seek to demonstrate the technological potential of contemporary engineered wood products together with custom FEA steel connections as a high-performance hybrid.
While addition building systems reduce energy consumption, the primary environmental strengths of this proposal are embedded within its diagram. By offering a synthetic solution for a series of concerns - form, organization, communication, structure, materiality, light and views - Timber Cloud achieves its sustainability objectives with a light hand, once again returning attention to the most important aspect of its program: human experience.
芬兰赫尔辛基木云效果图
芬兰赫尔辛基木云平面图
芬兰赫尔辛基木云剖面图
{{item.text_origin}}

