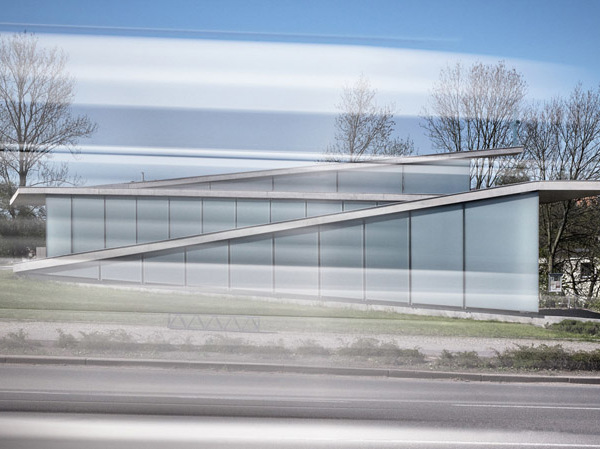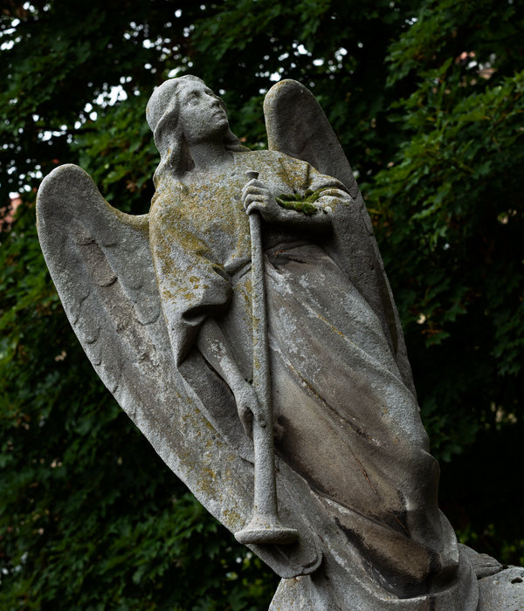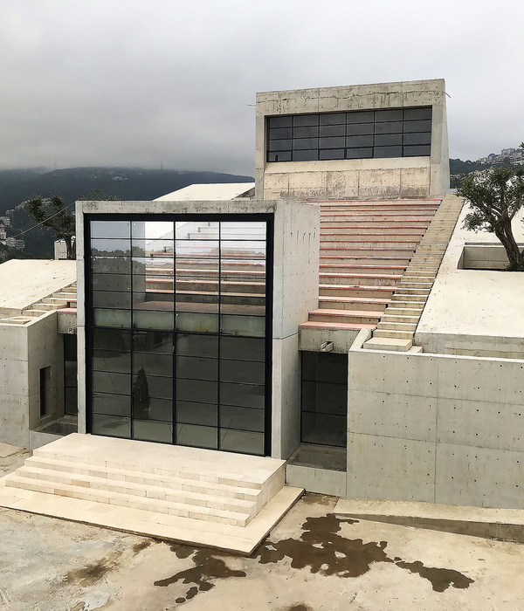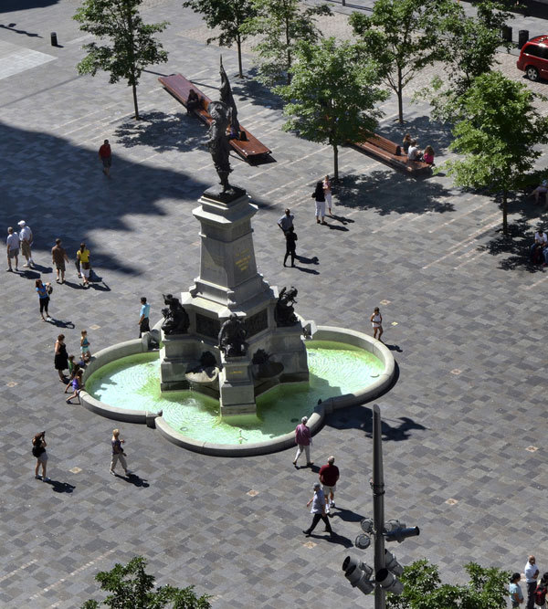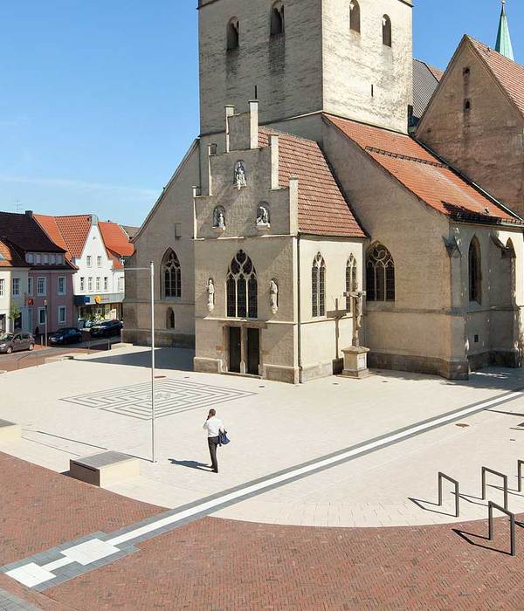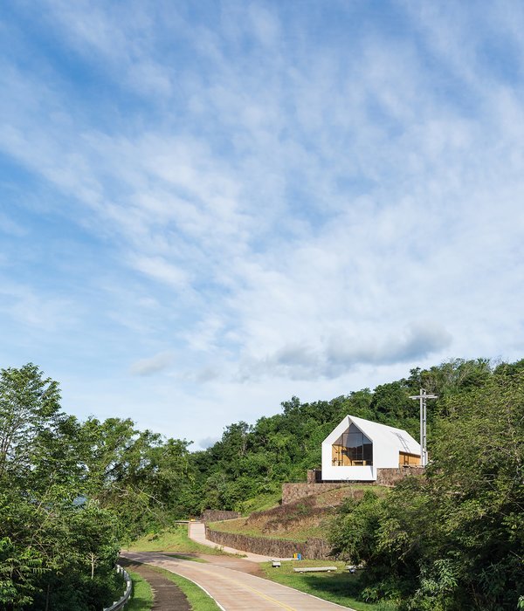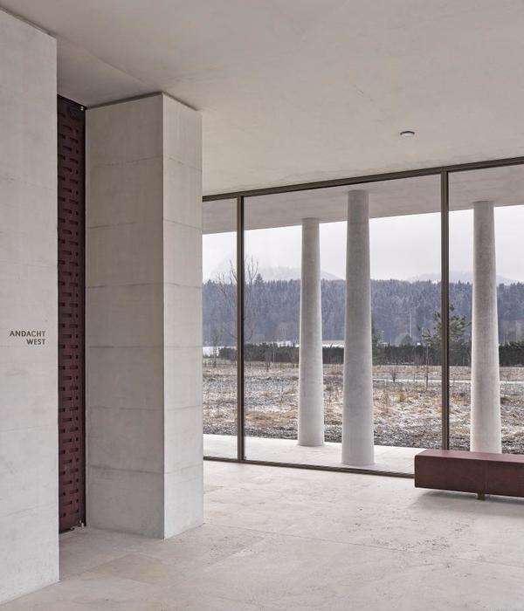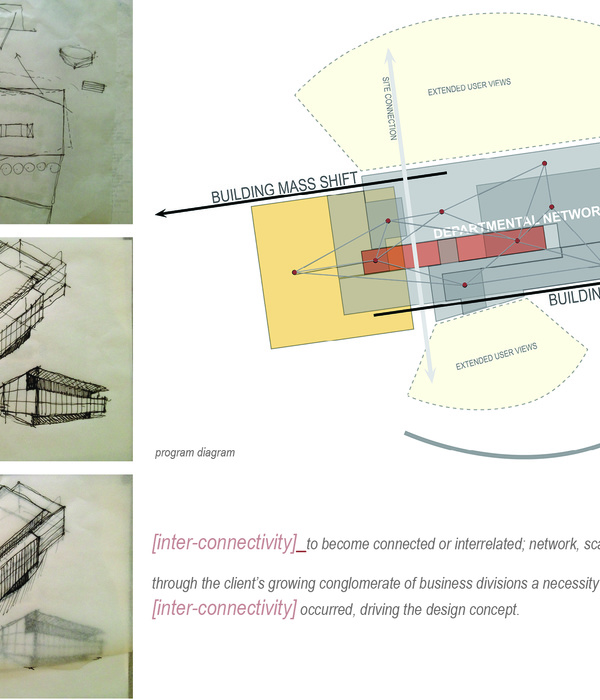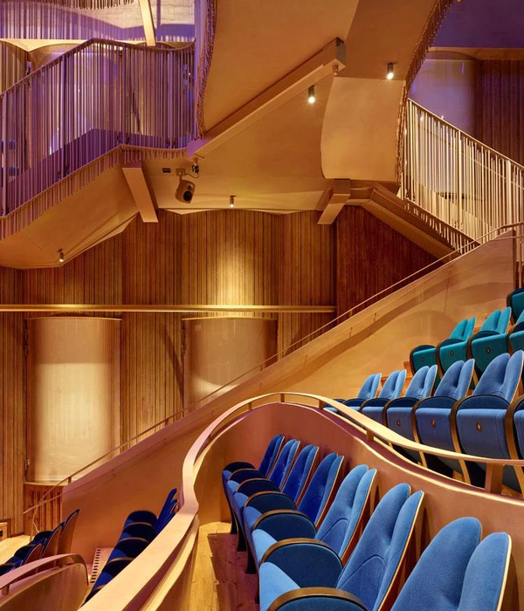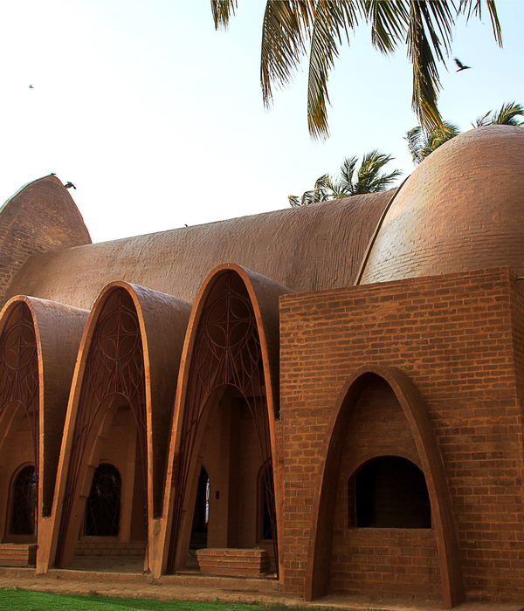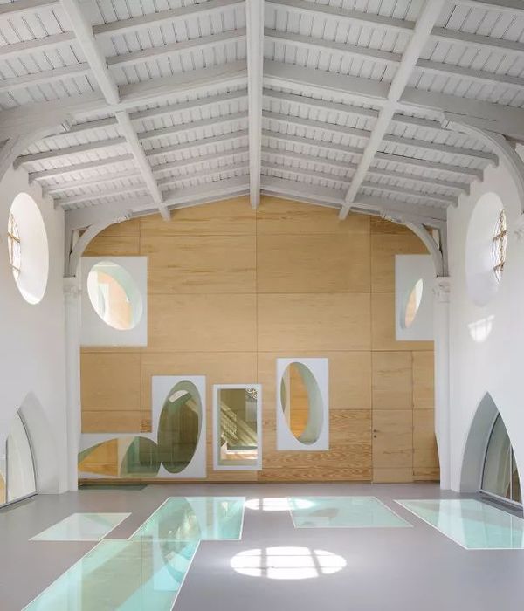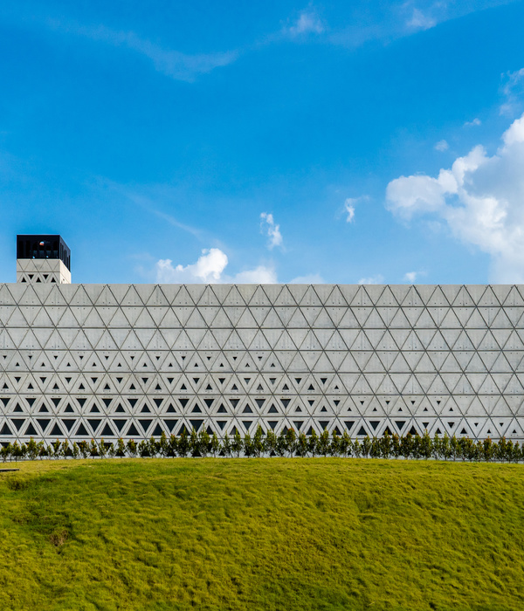Ecole des Menuisiers School Gymnasium / Urbane Kultur
Architects:Urbane Kultur
Area:1216m²
Year:2019
Photographs:Jean Baptiste Dorner
Manufacturers:Mondo,Weber
Locksmithing:SERRURERIE MOSELLANE
Architect:Philippe DAHAN - Urbane Kultur
City:Bischwiller
Country:France
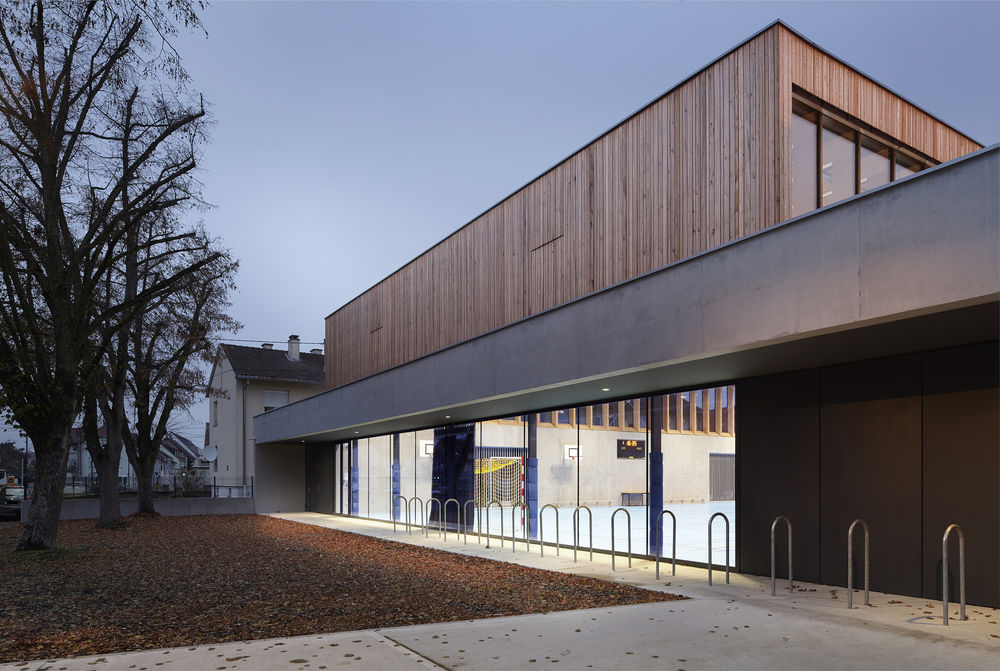
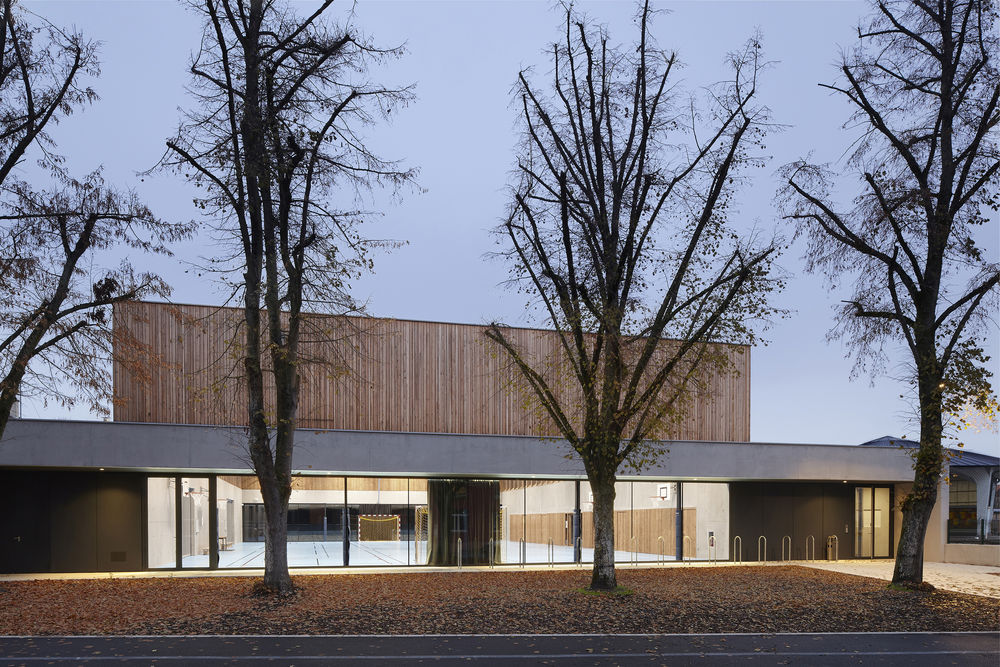
Text description provided by the architects. The project develops a resolutely simple, sober, and contemporary architecture. The building is composed by elementary volumes, which are delicately inserted into the overall composition of the site. A low base made of a double concrete wall anchors the project in its site. It includes changing rooms, storage spaces, and technical rooms. The volume of the sports hall is set back from the base on the four sides to reduce its impact. On the north and south facades, the base is extended into an awning, providing shelter for bikes at the association’s entrance and for the pupils waiting for their sport class on the court side.
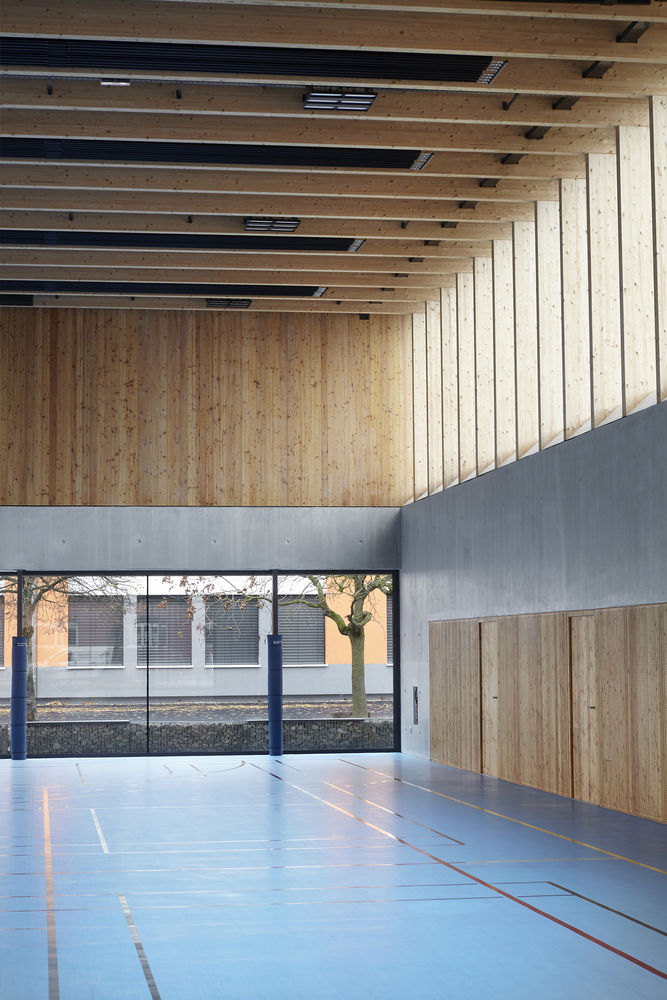
A strong inside-outside relation is created with transparencies of the facades. The northern and southern gables are glazed on their lower parts, while the skylight’s volume is providing natural quality lighting and views of the sky on the eastern and western sides. The southern awning and motorized blinds ensure solar protection and avoids the glare.
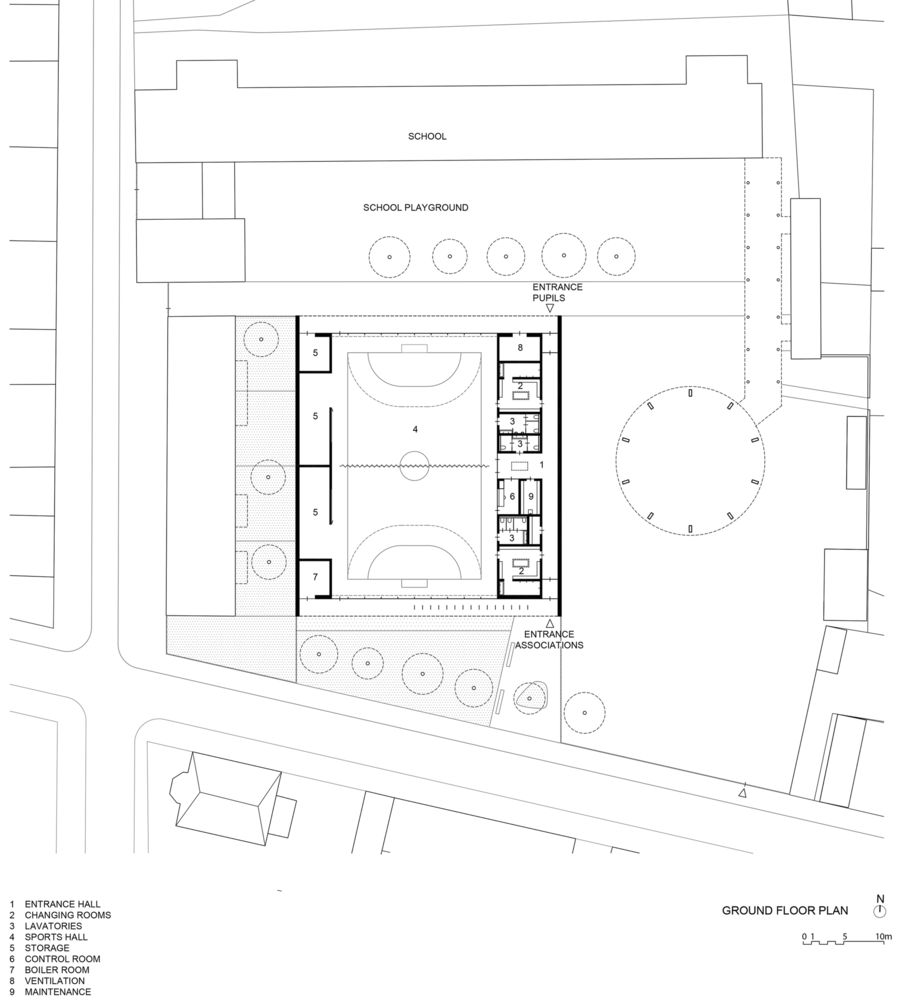
The structural conception is in coherence with the project concept. The concrete base is suitable for the use of the building and is resistant against ball games. The emerging volume is made of a laminated wood structure and its gables are constituted of wood-frame walls. The structure of the sports hall is composed of identical wood frames, spaced by only 1,20 meters allowing to spread the roof loads and thus optimizing the heights of the beams. As a result, the impact of the building’s volume in a dense and constrained site is reduced. On the inside, the structure defines the space.
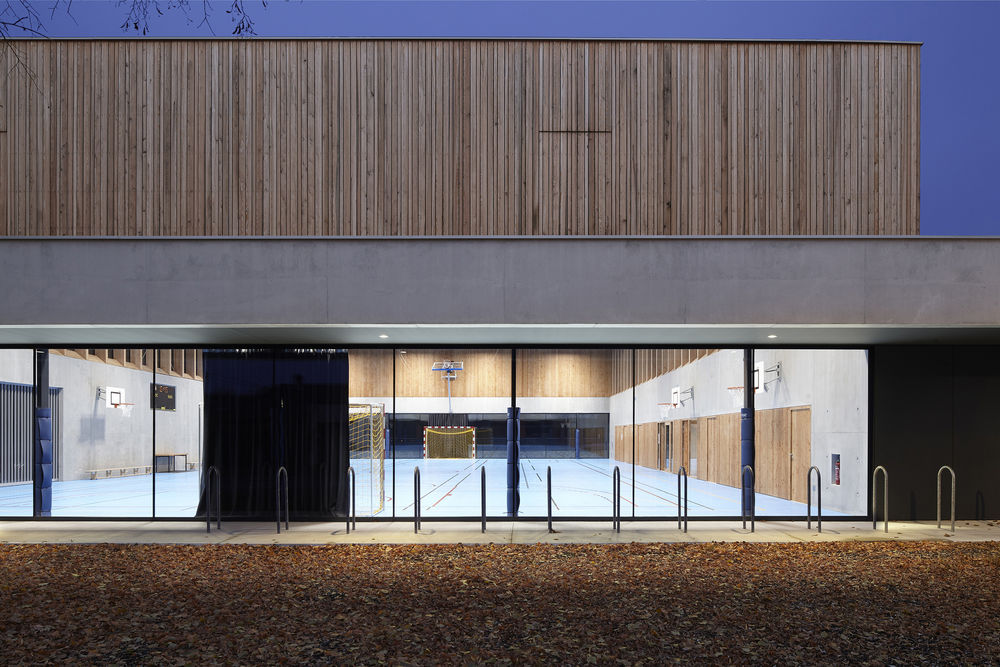
Environmental specifications : wood structure for the gables, cellulose wadding insulation, outside protection made of a larch cladding, exposed glue-laminated framework in the sports hall, aluminum wood frames for the glazed walls, thermal insulation and TPO membrane for the roofing, triple glazing, wooden joineries, double-flow CMV, infiltration of rain water.

Project gallery
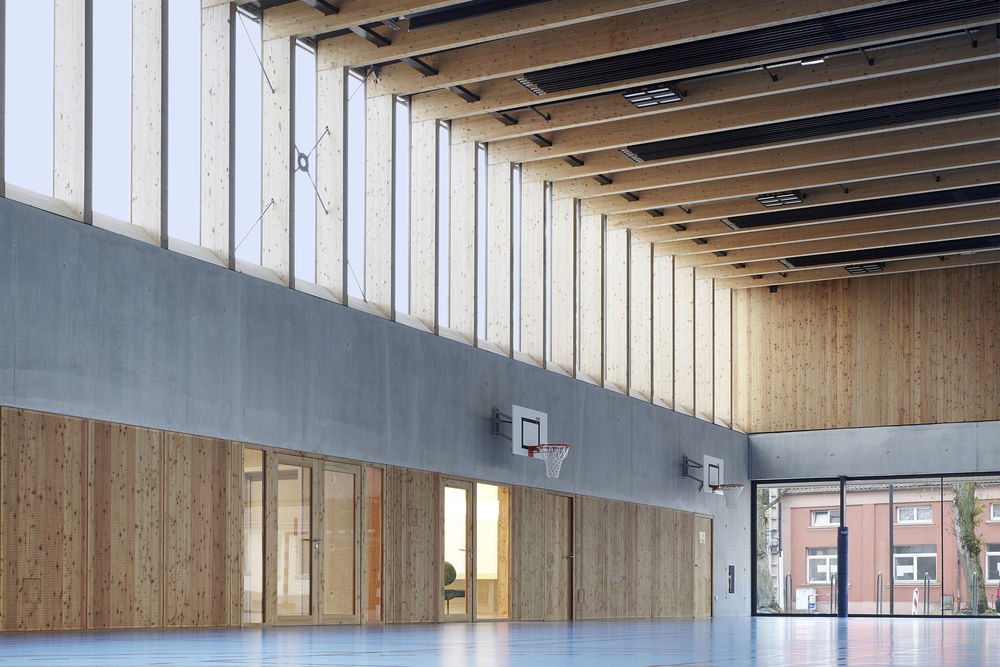
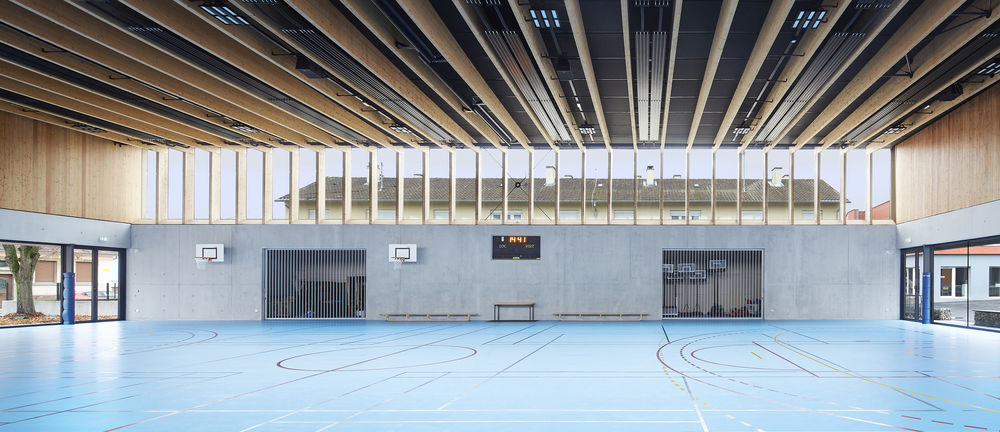
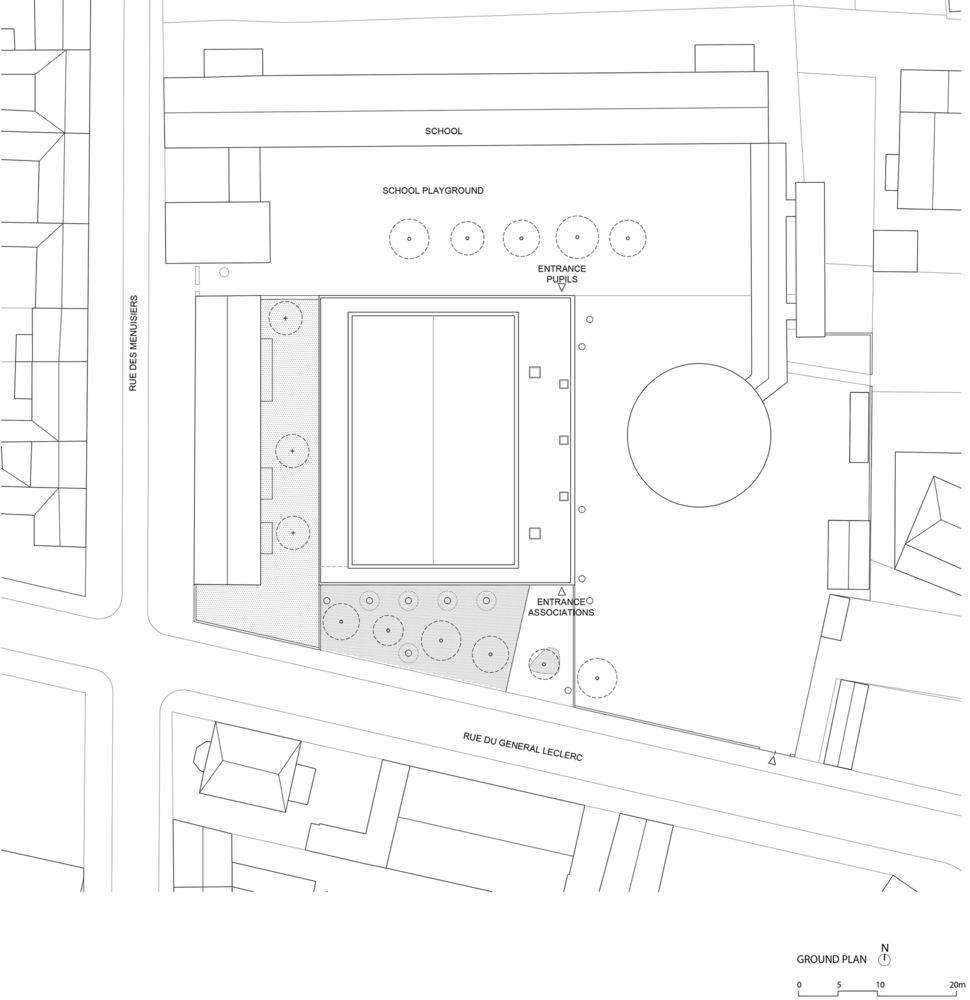




Project location
Address:67240 Bischwiller, France

