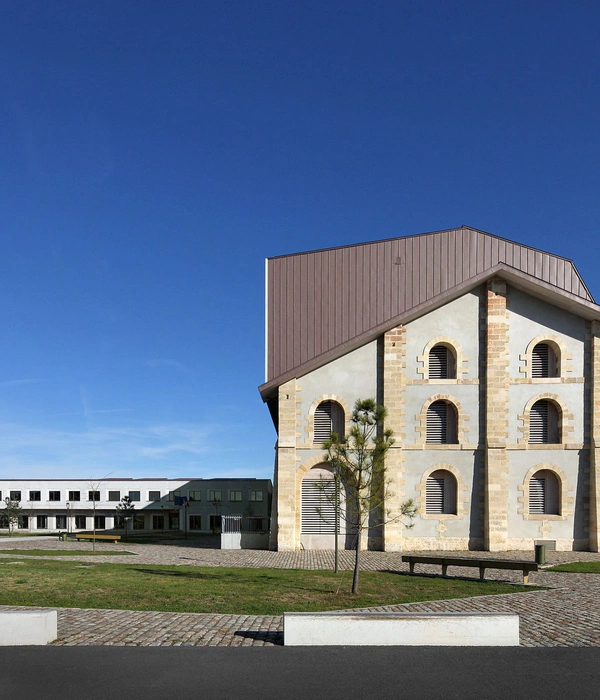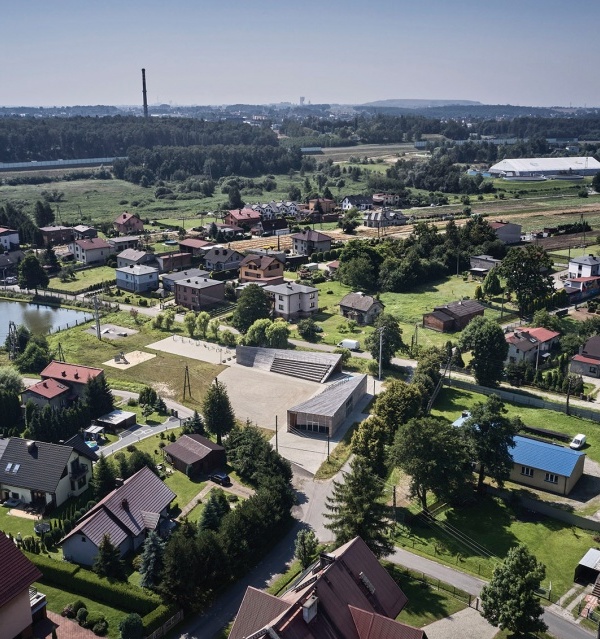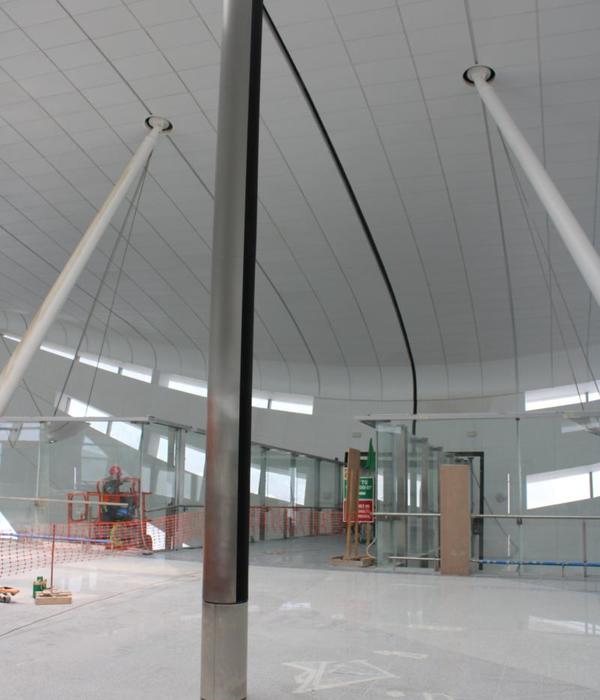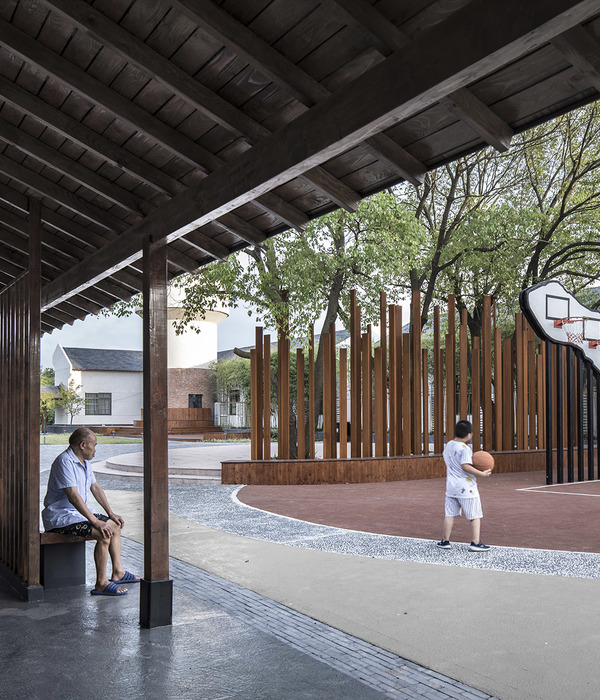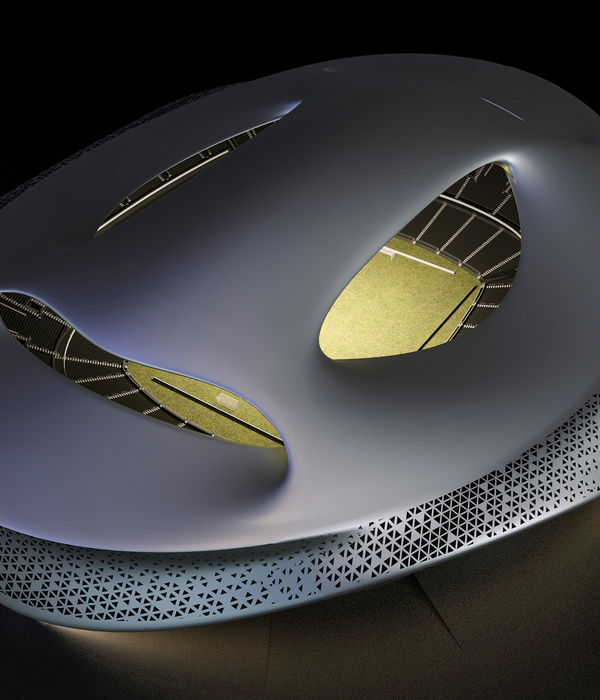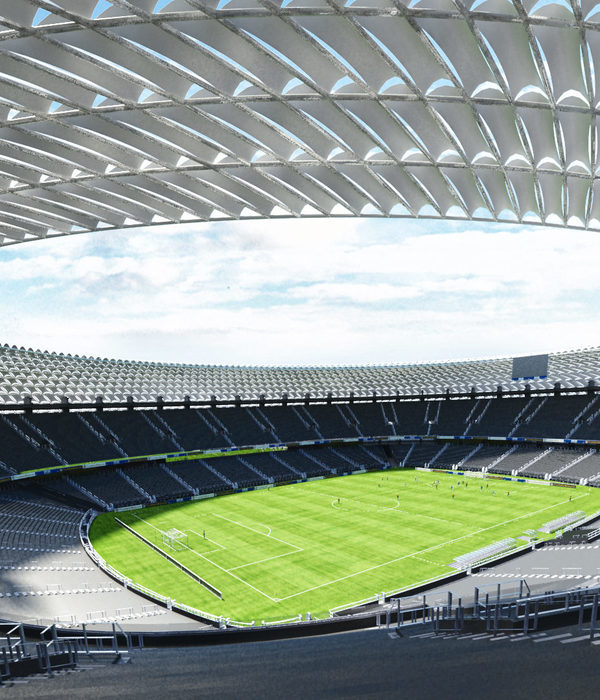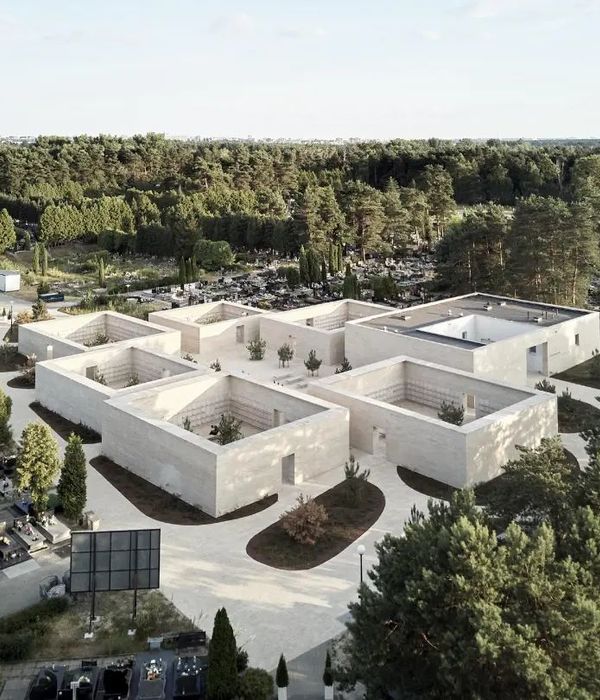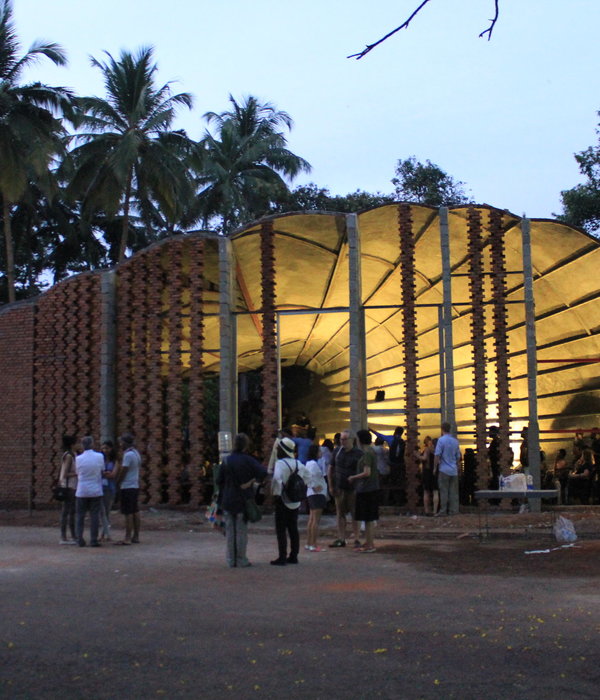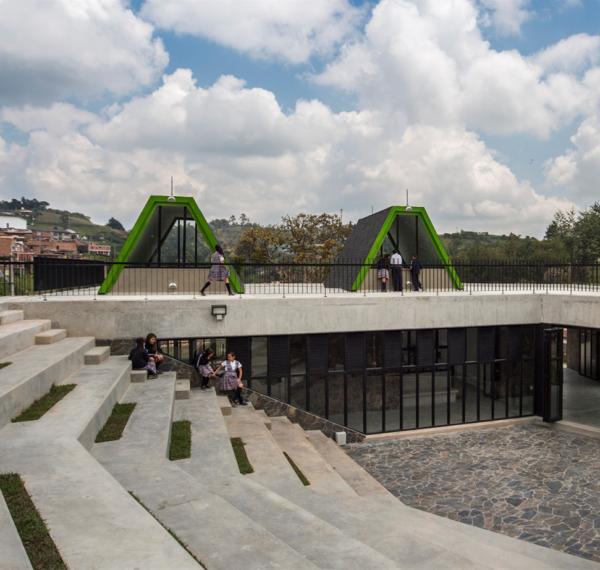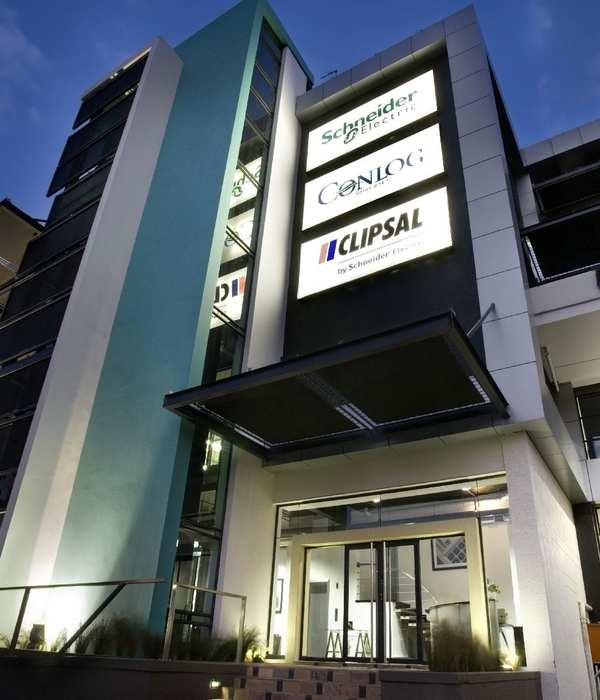德国 Borken 圣雷米吉乌斯教堂广场的现代改造

wbp Landschaftsarchitekten: The main idea behind the redesign of the surroundings of the St Remigius church in Borken was the “church in the square”. This square spans the whole width between the adjacent buildings, and the choice of homogeneous materials and the strong lighting concept help to unify its various areas and functions. The view of the church from the marketplace and the connection between the two spaces have now been opened up, the market and the church thus entering a dialogue. Sets of shallow steps invite up onto the platform to the west of the church, while seating elements integrated between the steps allow to pause for a while. At the southern entrance of the church, which is already accessible for disabled persons, a generous ‘entrance carpet’ greats the visitors. Parking spaces have been removed to make space for outdoor restaurants, bicycle parking racks and a play area.

© Claudia Dreyße

© Claudia Dreyße
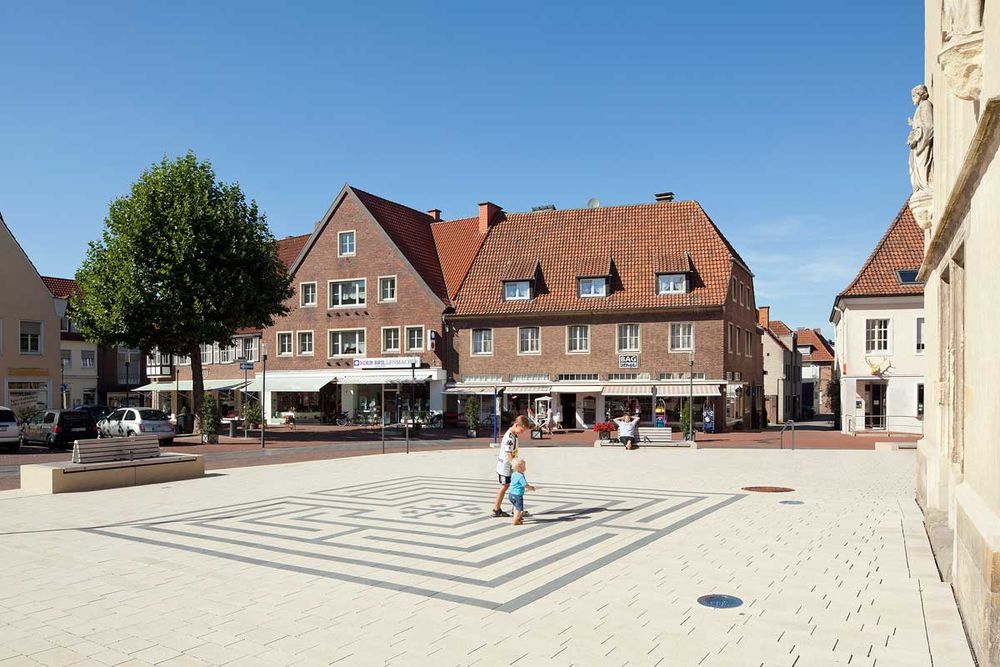
© Claudia Dreyße

© Claudia Dreyße

© Claudia Dreyße
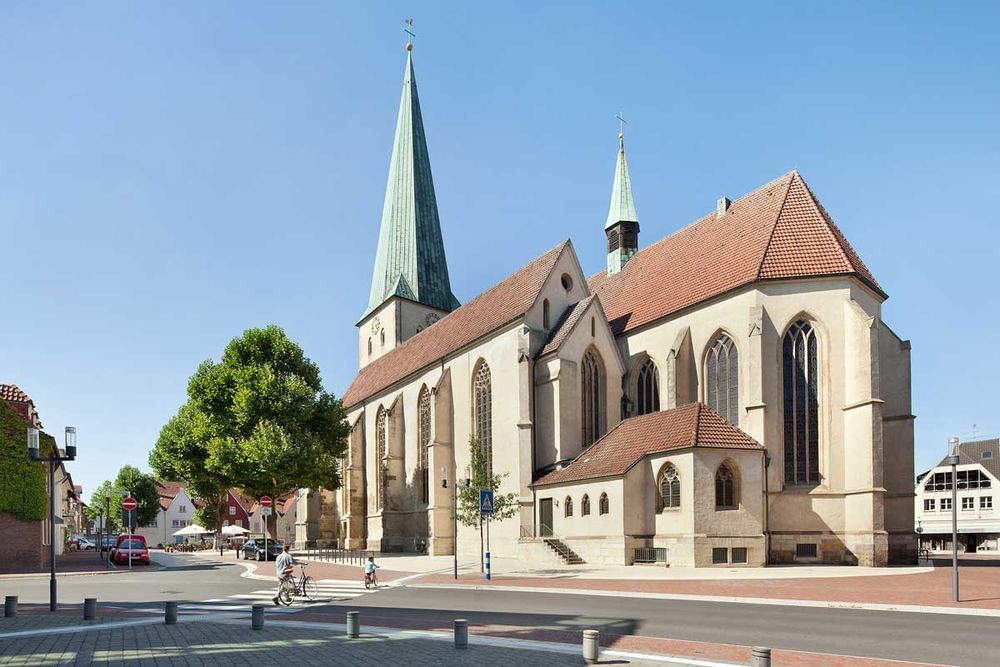
© Claudia Dreyße
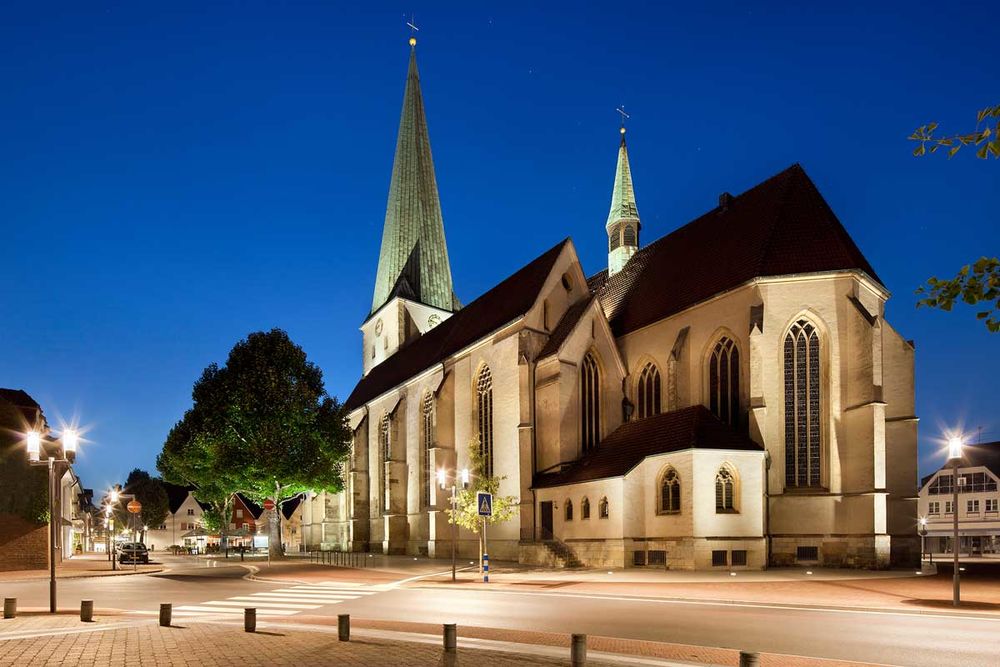
© Claudia Dreyße
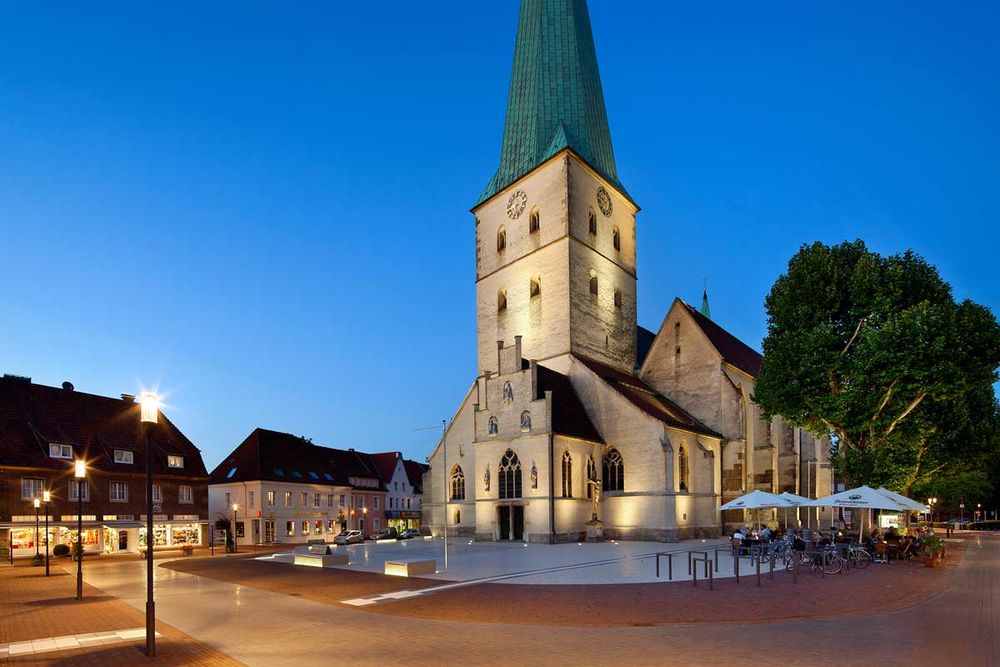
© Claudia Dreyße
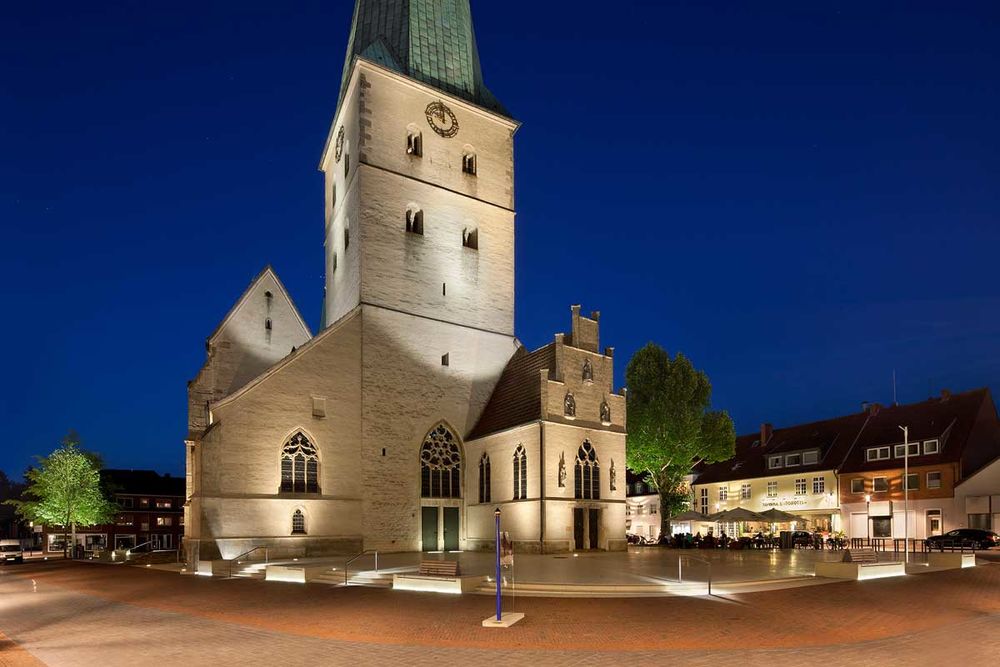
© Claudia Dreyße
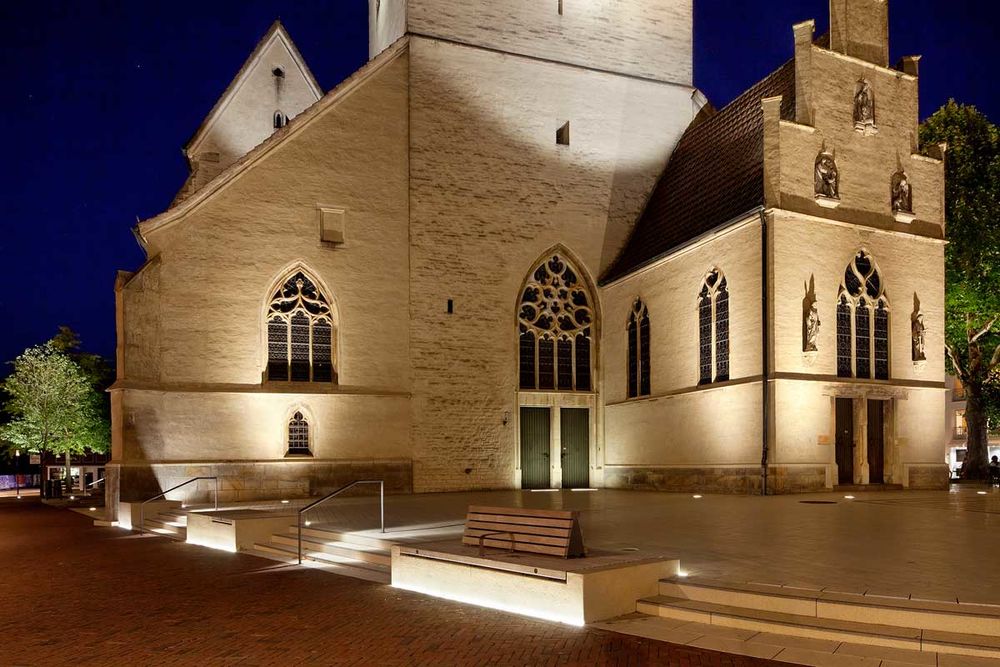
© Claudia Dreyße
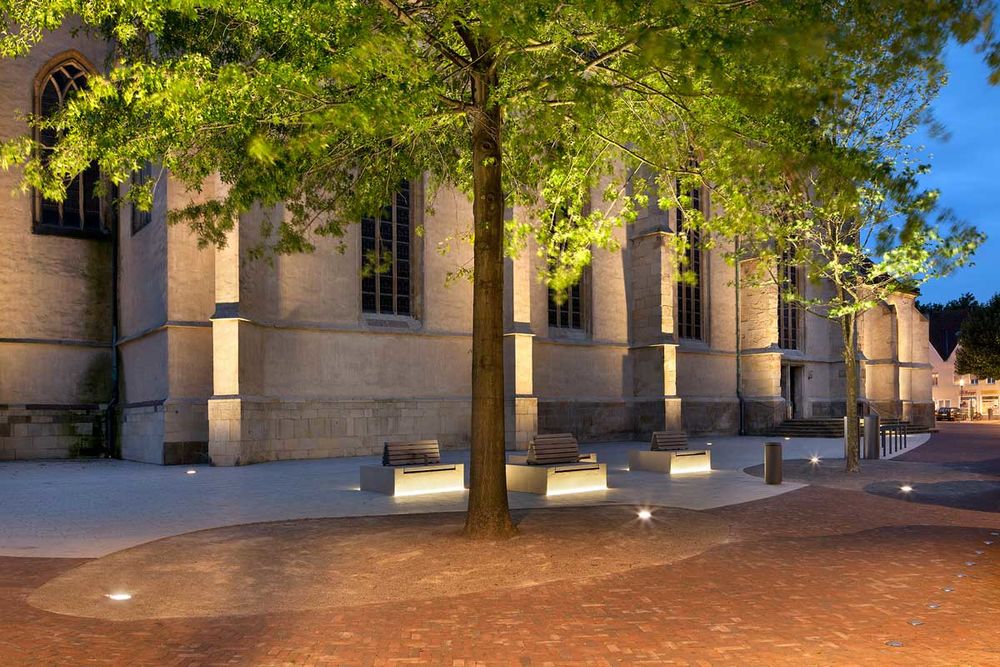
© Claudia Dreyße

© Claudia Dreyße
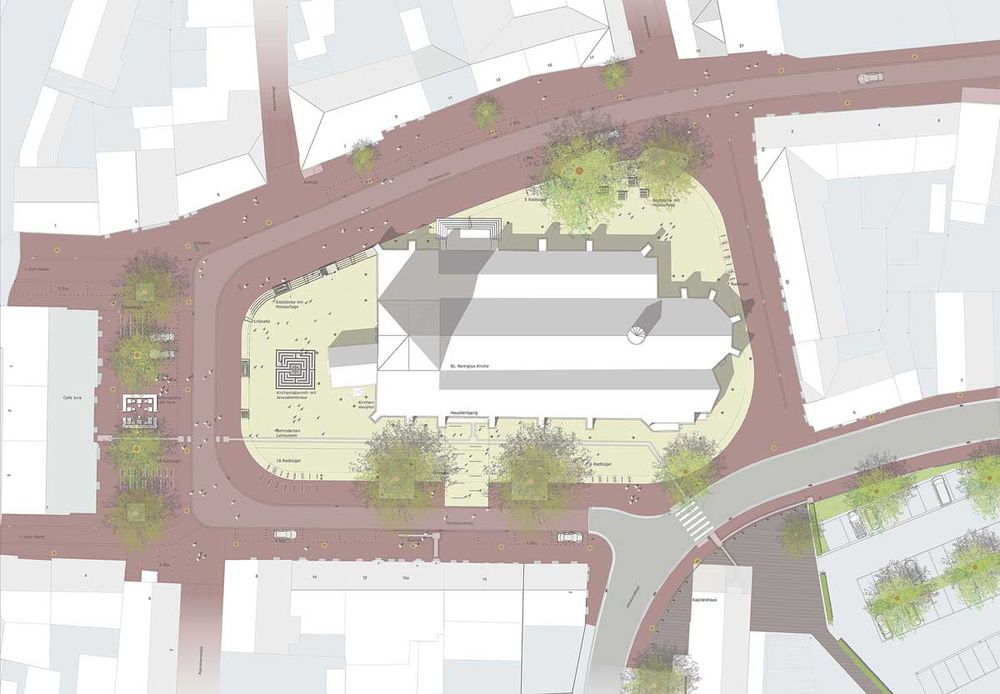
© WBP

© WBP
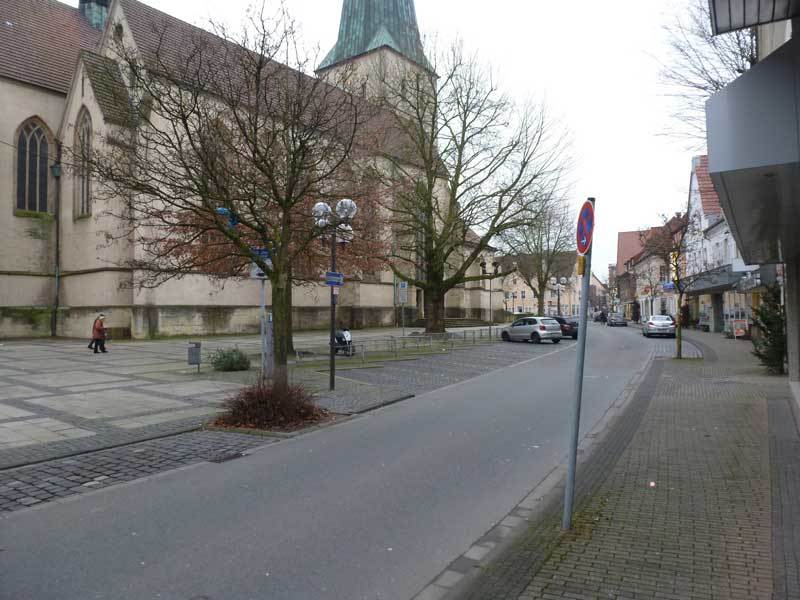
© WBP

© WBP
data
Landscape Architecture: wbp Landschaftsarchitekten planning partners: Lindschulte – Ingenieure + Architekten, 48529 Nordhorn Dinnebier Licht, 42327 Wuppertal location: 46325 Borken design year: 2014 completion: 2016 area: 9.200 qm image credits: Claudia Dreyße, Dortmund

