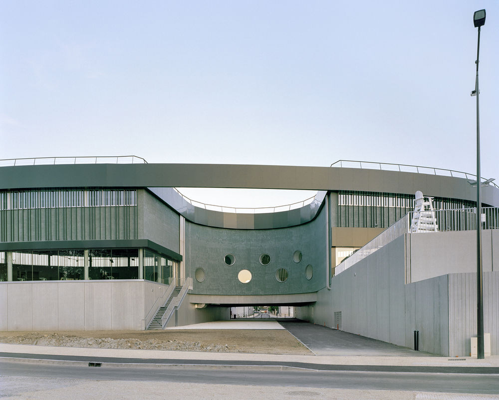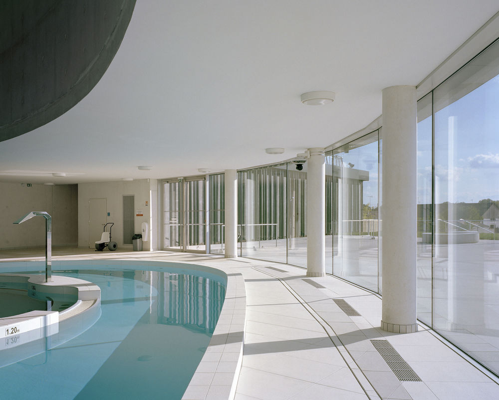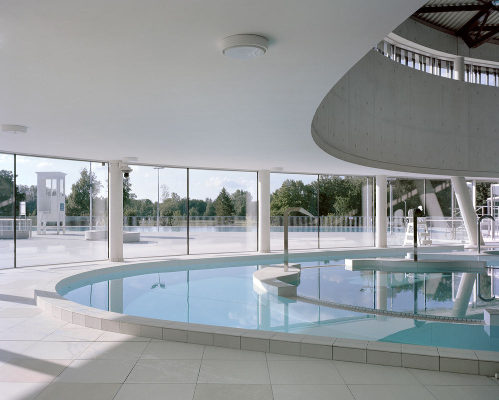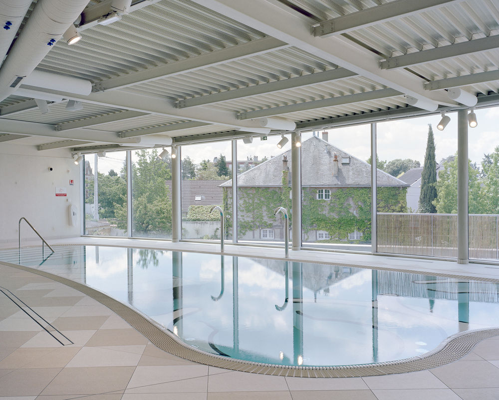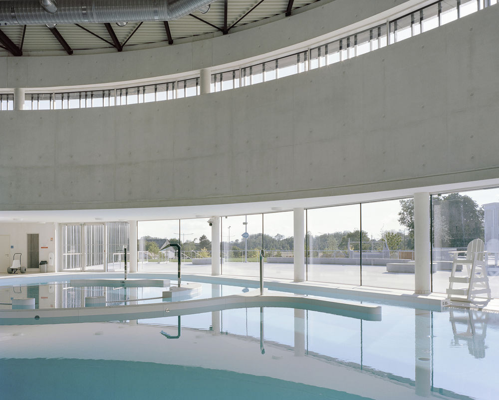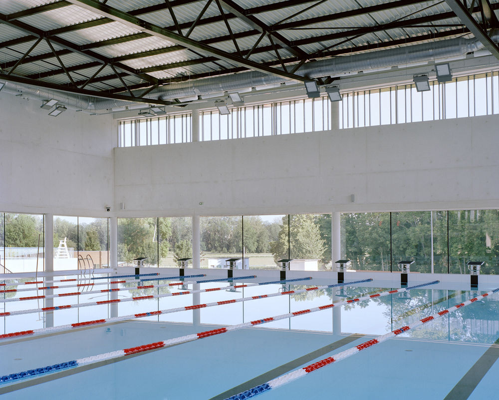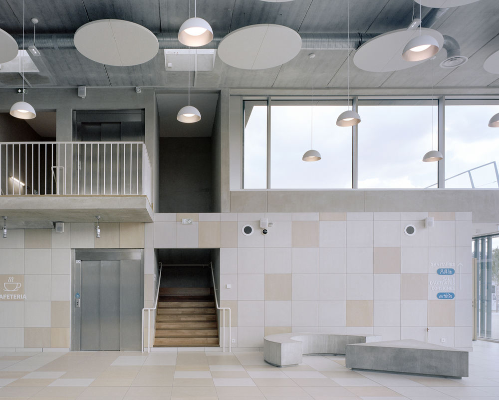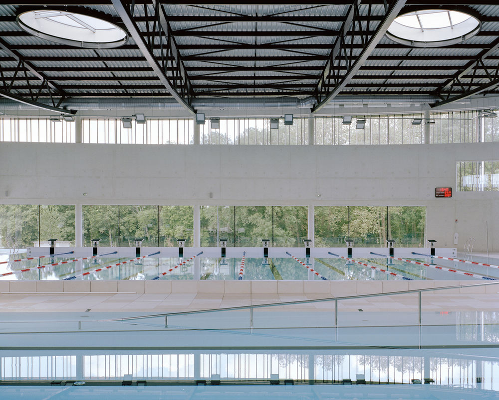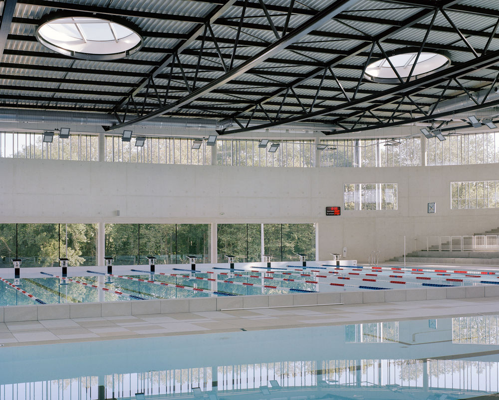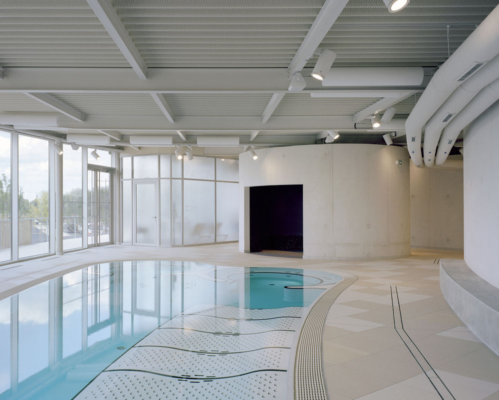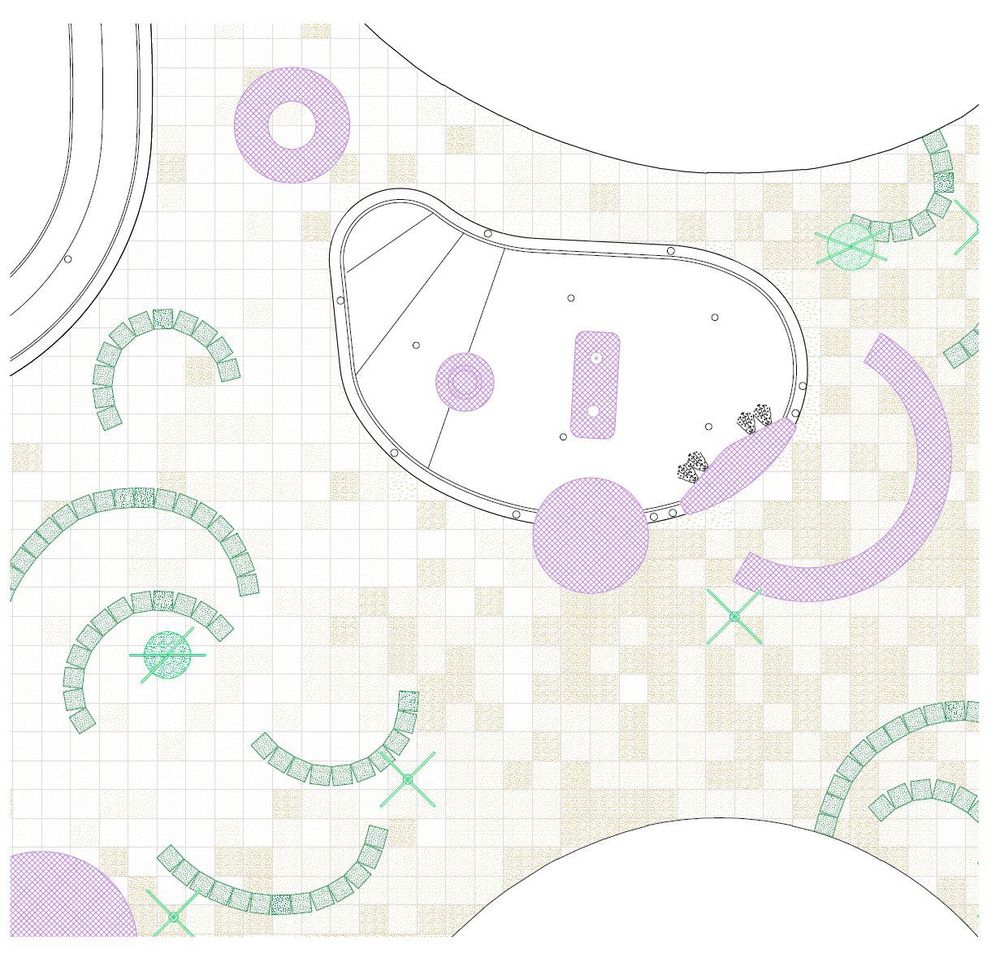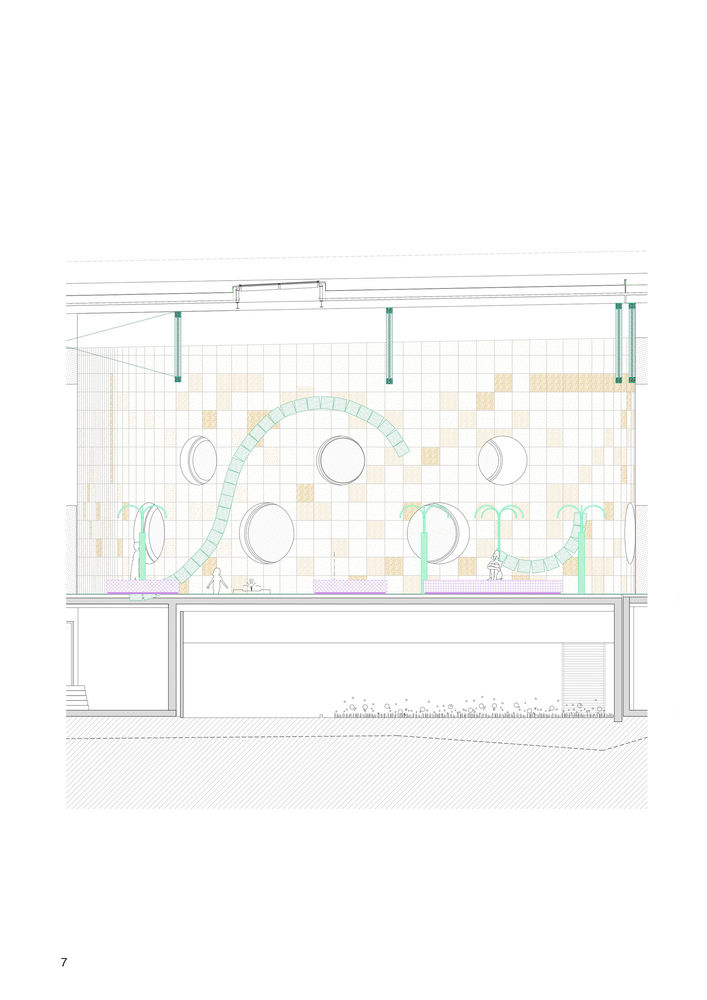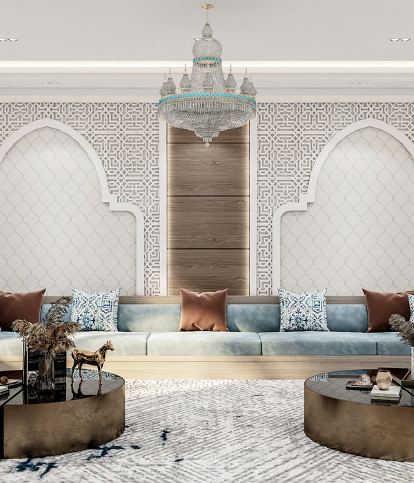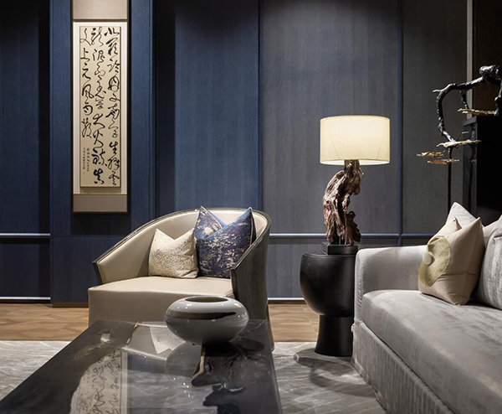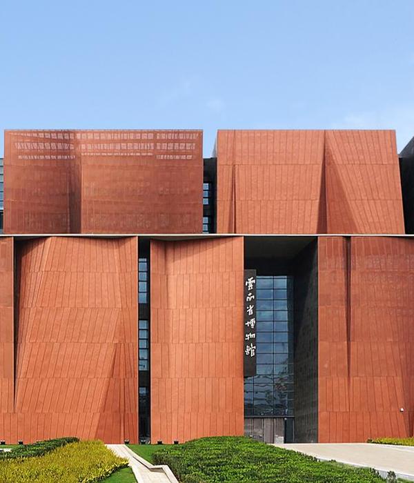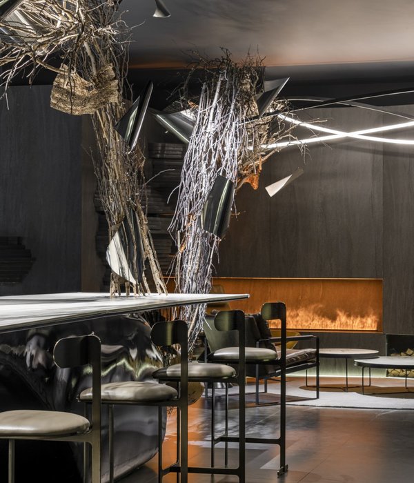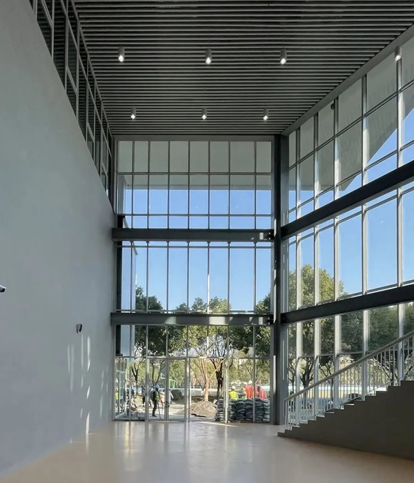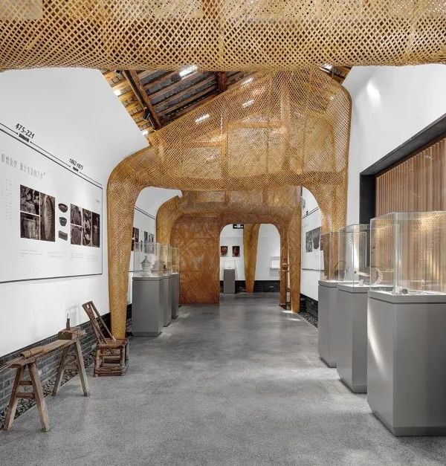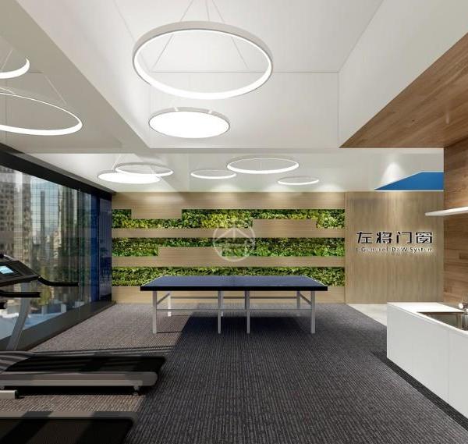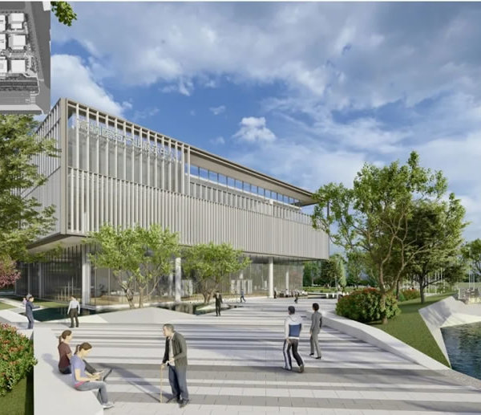Balsaneo Aquatic Center / Mikou Studio
Architects:Mikou Studio
Photographs:Maxime Delvaux
Lead Architects:Salwa Mikou, Selma Mikou
Interior design:Doorzon
Structure Engineer:VP Green
Mechanicals:Sogeti
Quantity surveyor:SLETEC
Site supervisor:GCI
Sustainability:Transfaire
Country:France
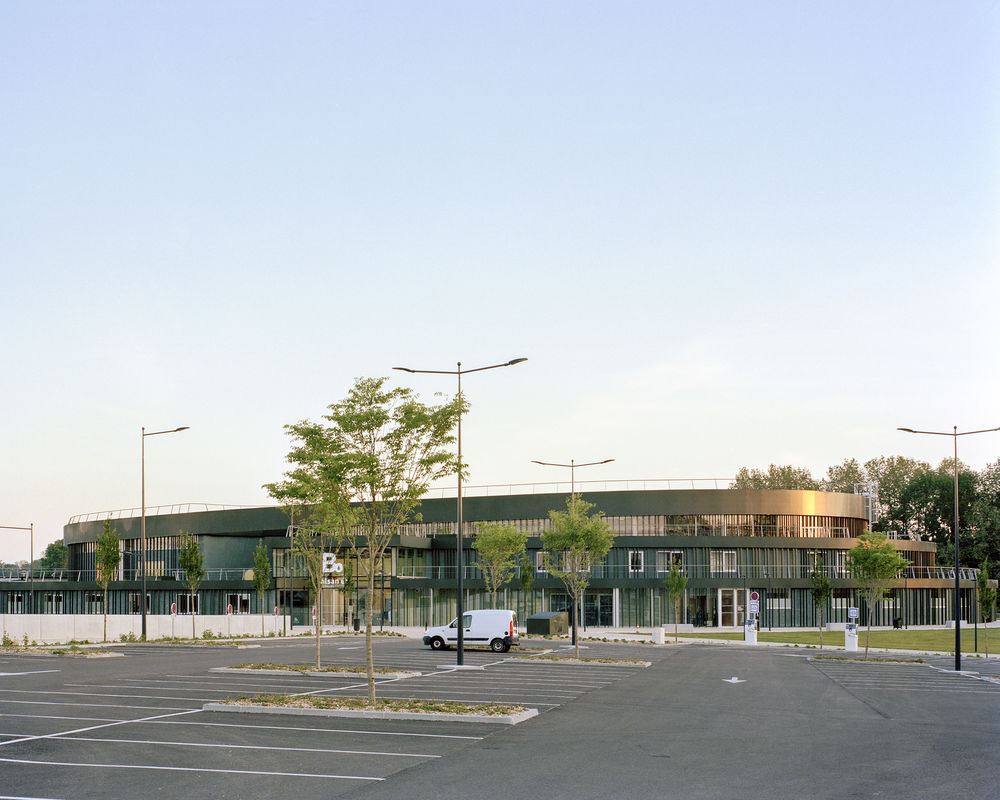
Text description provided by the architects. The Balsaneo nautical and sports center is the result of the will of a young visionary mayor from the center of France who wants to give his city a reputation with an ambitious innovative facility dedicated to the pleasures of water in all its forms. The building offers 2000 m2 of water space with swimming pools for competition training, spectator stands for 500 people, relaxation and wellness pools, an outdoor 50m pool, a balneotherapy area with hammams, saunas and massage rooms, a sports center with spaces dedicated to sports and a multi-purpose room that can be used as a music room or a wedding hall, 2 cafeterias, outdoor solariums planted and a solarium on the roof.
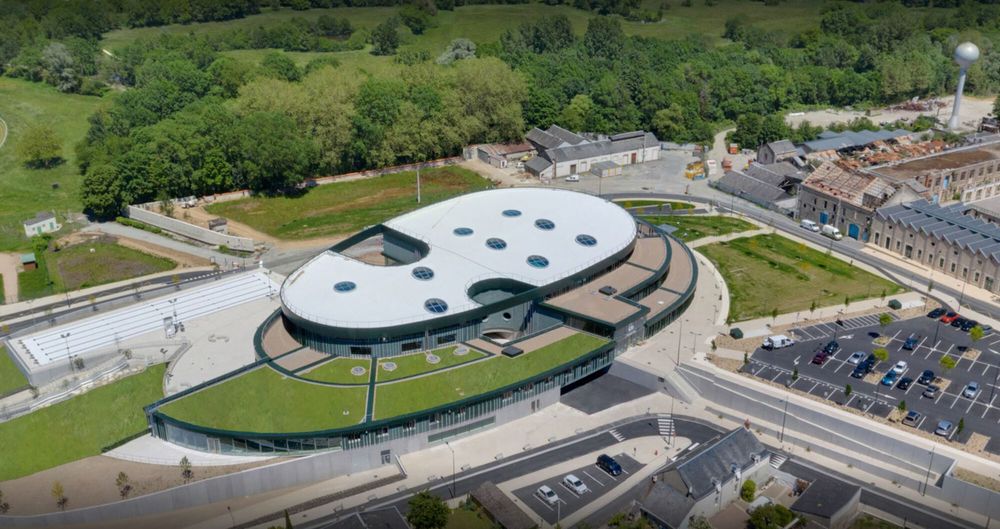
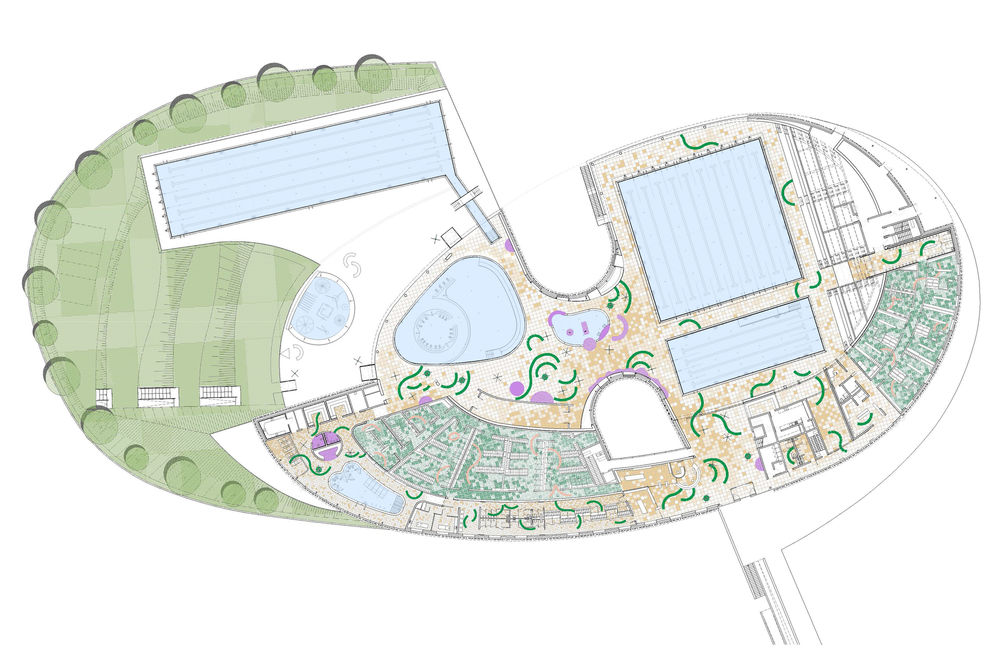
Structurally, the building is built like a bridge as it spans the 12 m wide Boulevard de la Valla which passes underneath at ground level. The project is set up on level 1 by creating a "Plano Nobile", an entrance square on the upper part, taking advantage of the slope of the land to position itself on the upper part of the site and offer panoramic views of the surrounding landscape. The BALSANEO aquatic center is located on a former industrial site - the site of the Balsan cloth factories dating from the 18th century - which has now been transformed into a campus dedicated to new technologies and sports. It will welcome a varied public including students from the campus.
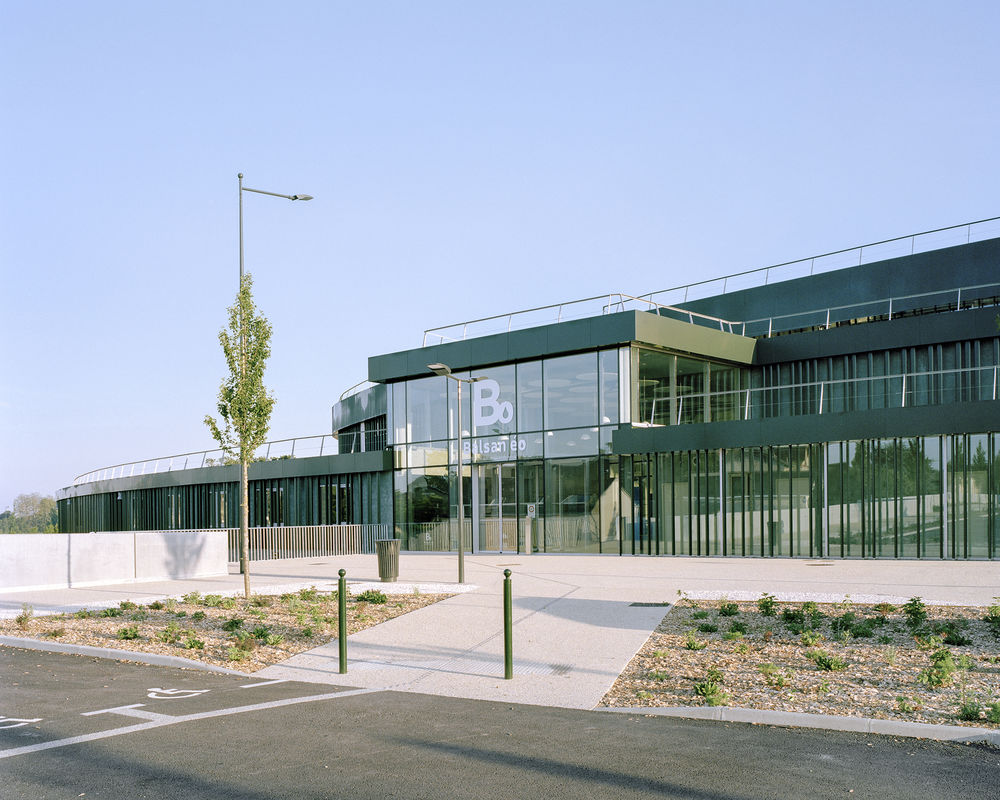
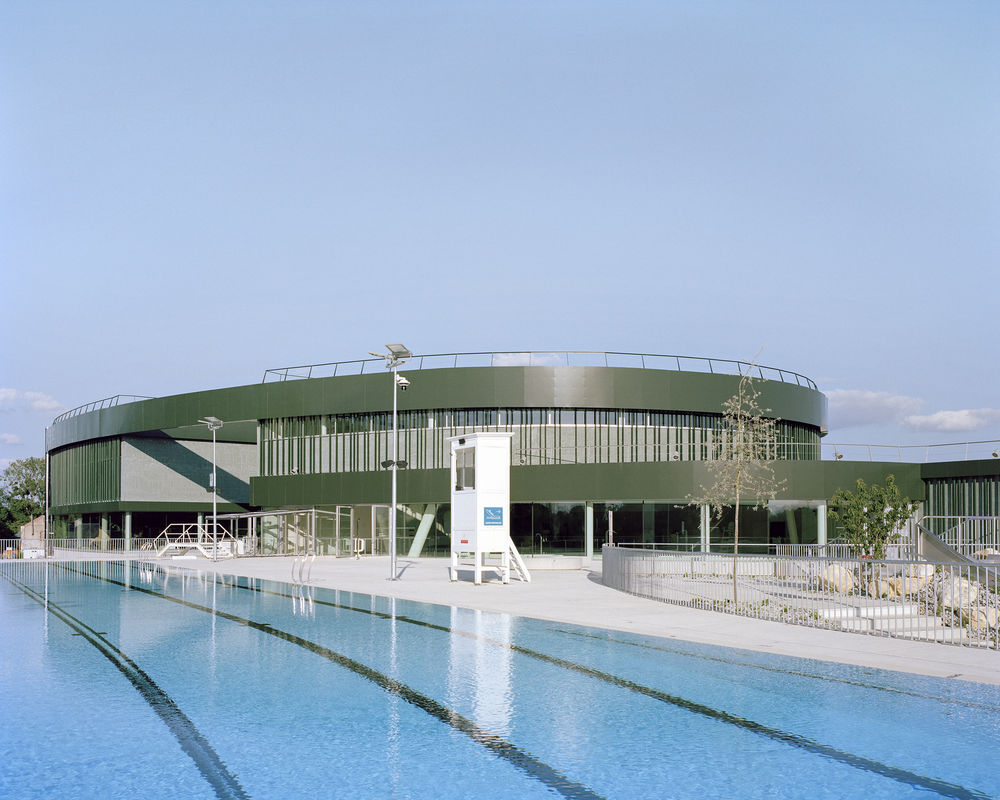
The Balsan Historical Site. The first buildings were constructed in 1752, and because of their innovative character, they reinforced a powerful local textile tradition that continues to this day. From 1856, the name Balsan became associated with the factory and was synonymous with innovation and ambition. The site includes 60,000 square meters of workshops and warehouses and includes administrative buildings, a gas production plant, water towers, a workers' housing estate of 100 homes, a dispensary, and schools. The Balsan district is today an eco-district of the municipality, with remarkable restored historical buildings and a particular relationship with the landscape on the edge of the Indre valley. The Balsaneo aquatic center in Chateauroux is part of this unique site and is inspired by the industrial and avant-garde spirit of the time.
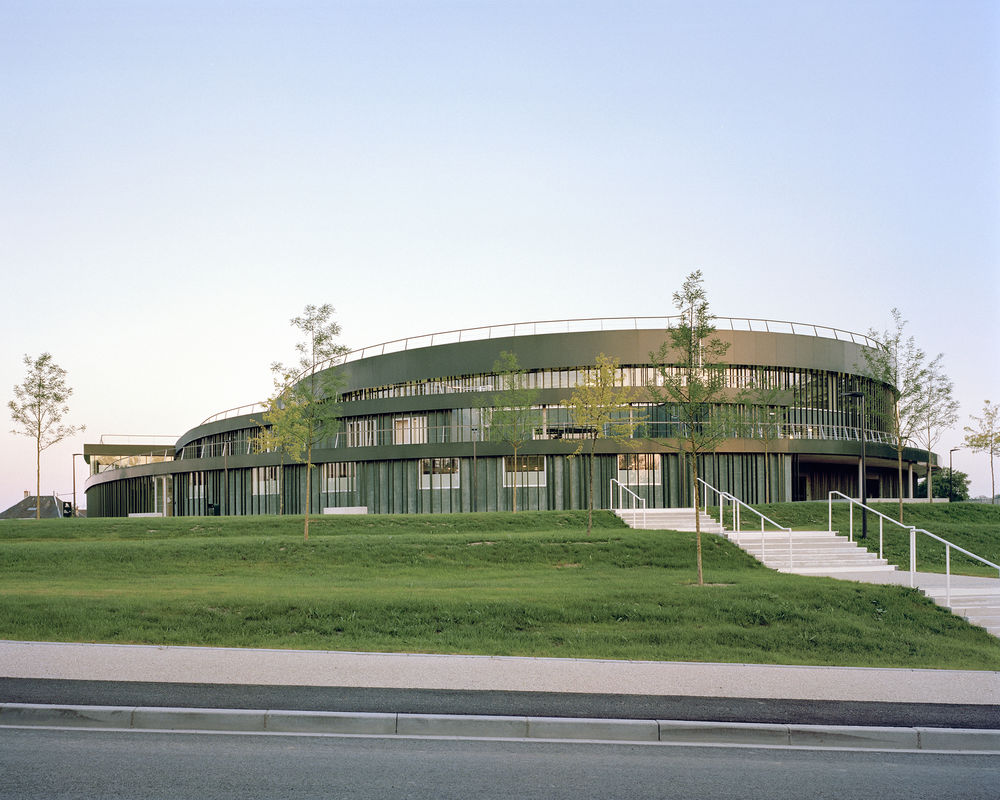
The Concept. Salwa and Selma Mikou design proposal consisted of placing the aquatic center in a central position in the perspective of the boulevard de la Valla and raising the entrance level of the forecourt to let the boulevard pass and to create extraordinary views from the pool hall on the great landscape and to maintain privacy and distance of the outdoor solariums from the street level below. The project forms an elliptical building in Belvedere on the meadows of the Indre and on the racecourse and crosses punctually the boulevard de la Valla by maintaining underneath the traffic of vehicles, pedestrians, and cyclists along this axis connecting the city to nature. The decision to raise the main level of the aquatic center allows the technical equipment to be placed on the ground floor with direct access to the street without having to dig a basement level. On the ground floor, on the boulevard de la Valla, the building presents a homogeneous base made of precast concrete walls that follows the slope of the land. This base ensures the continuity of materiality with the surrounding buildings.
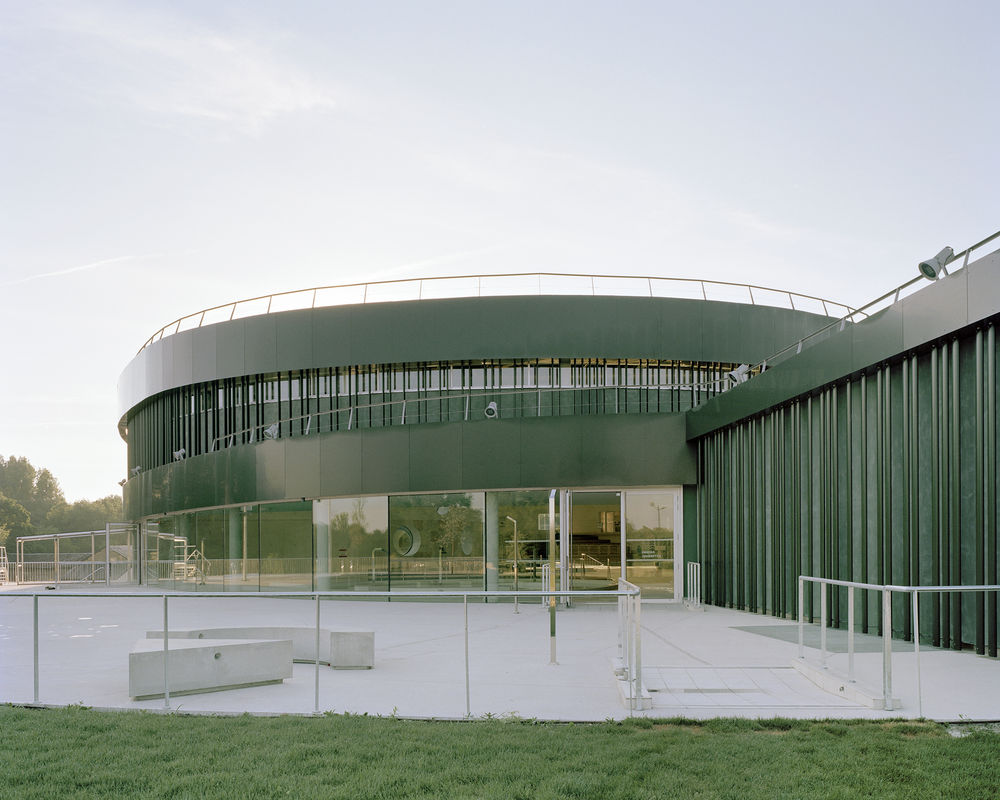
The Architectural Concept. From the elevated forecourt, the building is revealed as an ascending arabesque of volumes clad in thin metal slats that surround the pool hall and constitute its service spaces. The fully glazed entrance is distinguished by a double-height reception hall that projects onto the volume of the pool hall. The project's aim was to reveal the structure of the building in all its forms by leaving the metal crossing beams visible, which are supported by large white concrete walls. The architectural concrete constitutes the main interior materiality of the building with the cladding of the tiles and the large glass elements which project towards the great landscape.
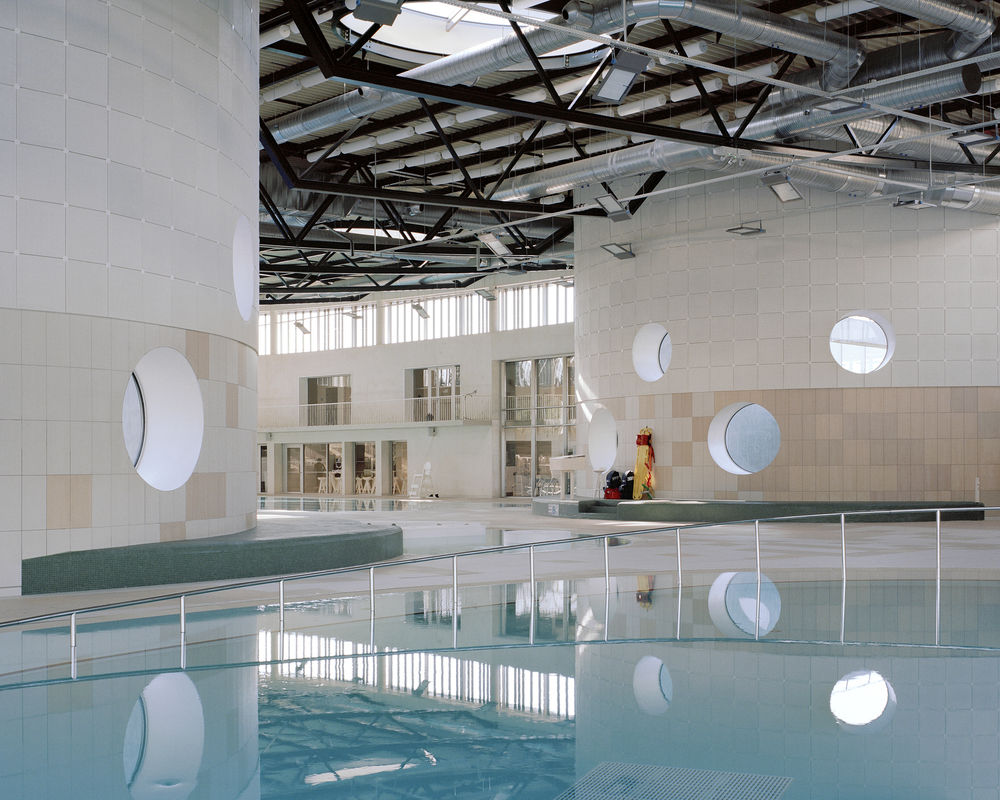
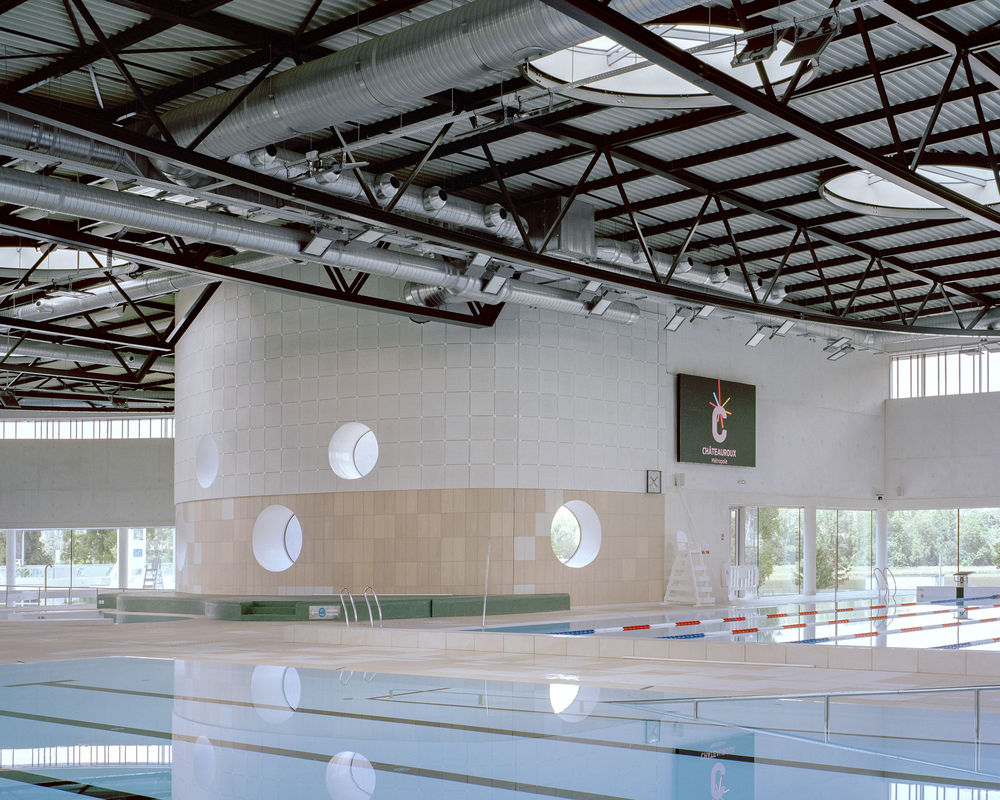
The pool hall is a spatial continuum allowing privileged visual relations on the Indre Valley and transparencies between all the pools, the leisure areas, and the solarium. The choice of large edge-to-edge glass elements without joinery gives a unified vision of the landscape without cutting it up. The zenithal light of the large portholes in the roof associated with the large bays open on the landscape and the sky offers a very particular spatial and luminous atmosphere and allows intense changes of luminosity during the day. The large zenithal openings rounded like glass carpets, allow for large openings to the sky.
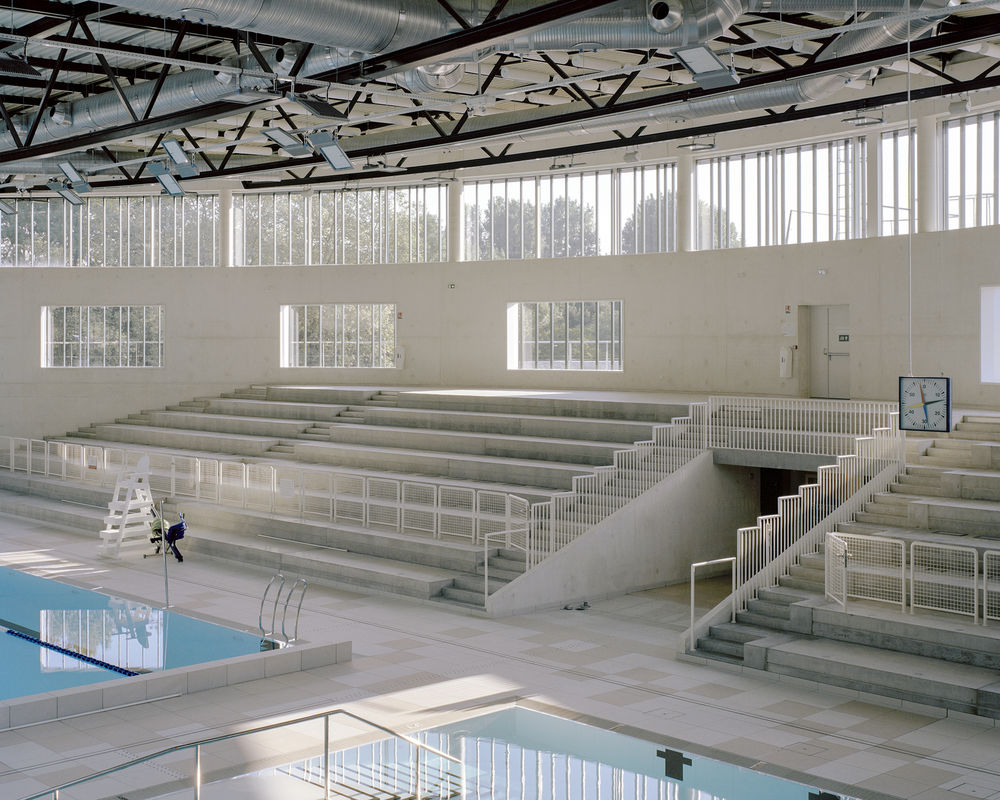
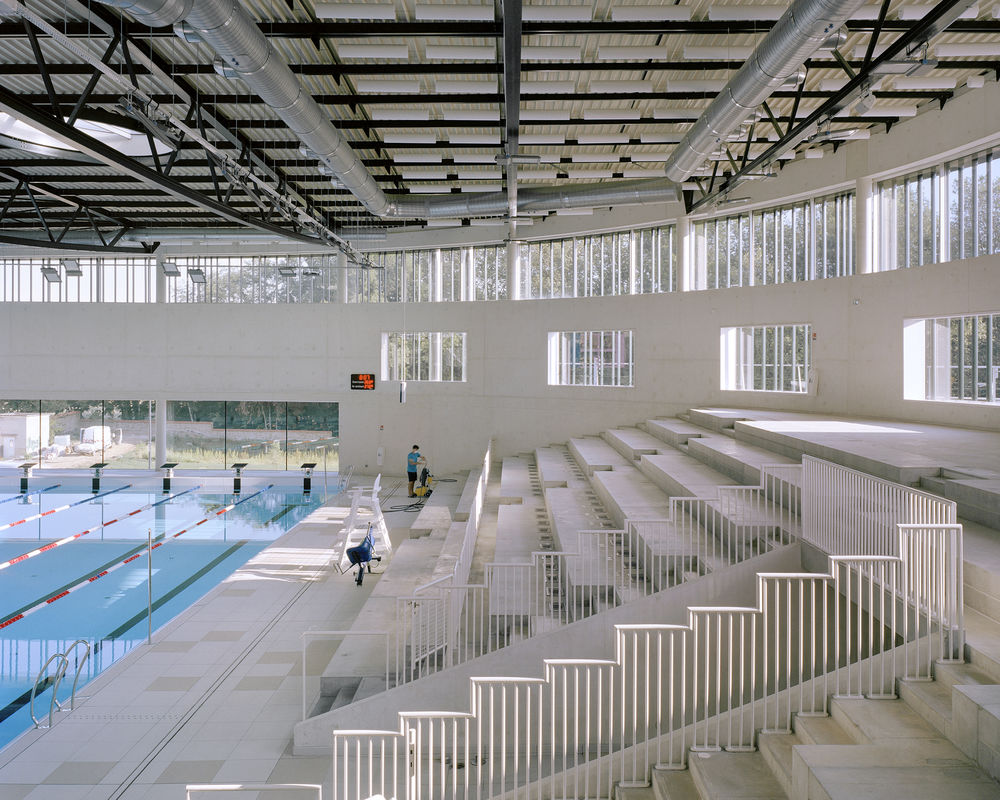
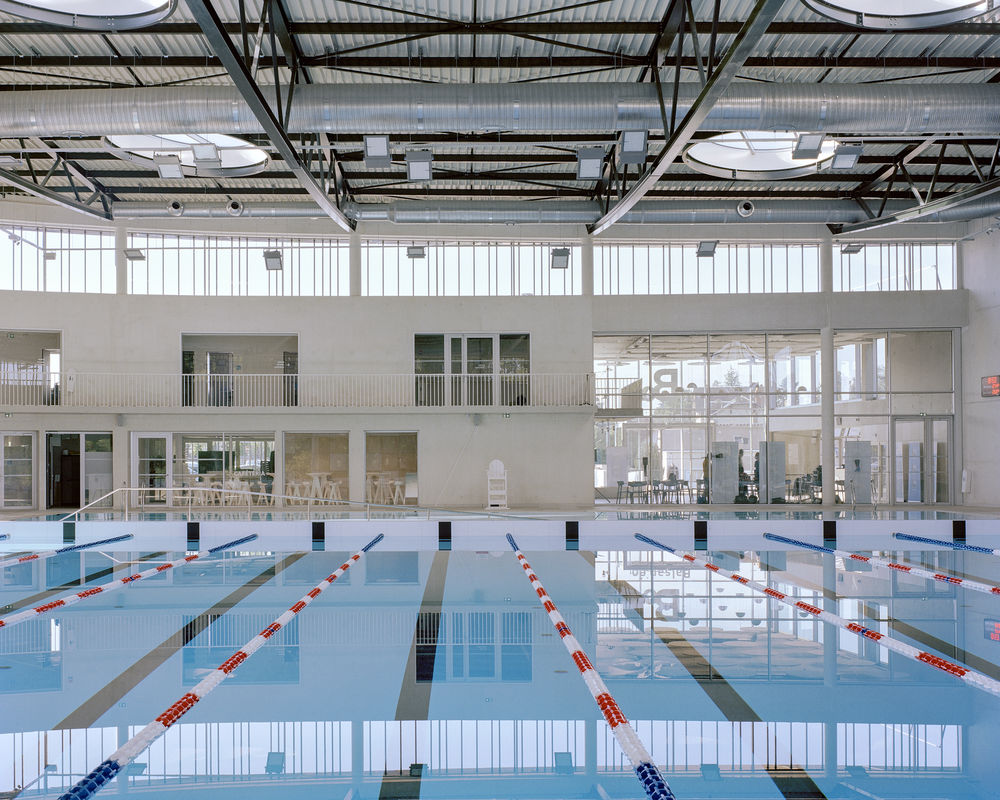
The nautical and sports pole is a public building for training and well-being; it welcomes all kinds of the public: sportsmen, schoolchildren, and families who take advantage of the indoor and outdoor swimming pools and the landscaped outdoor solariums treated as graded and green dunes oriented towards the racecourse and the landscape. The building is developed on 3 levels: the lower ground floor hosts the multi-purpose room designed as a soundproof music room with a catering area, workout areas, association areas, and technical premises.
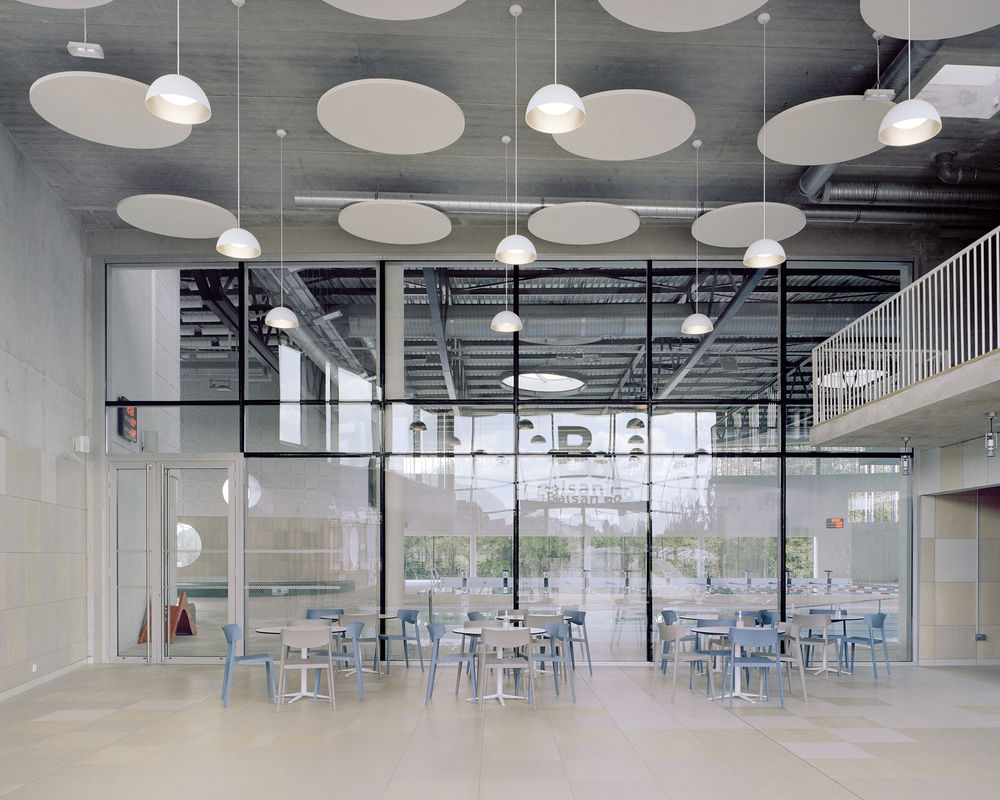
The upper ground floor is the main level of the pool hall with the reception and entrance for the public, individual and collective changing rooms, shower areas, and the pool hall. The latter is structured between a sports pool hall with 2 Olympic pools, one of 25m by 25m and the other of 25m by 12.5m for sports training, and a leisure pool hall with wellness pools. An outdoor pool of 50m with 5 heated water lines and access to an outdoor Nordic pool completes the offer of the pools. A balneotherapy center with a pool of water jets, massaging showers, a hot marble area, sauna, and hammam is connected to the pool hall and opens onto the outdoor solarium.
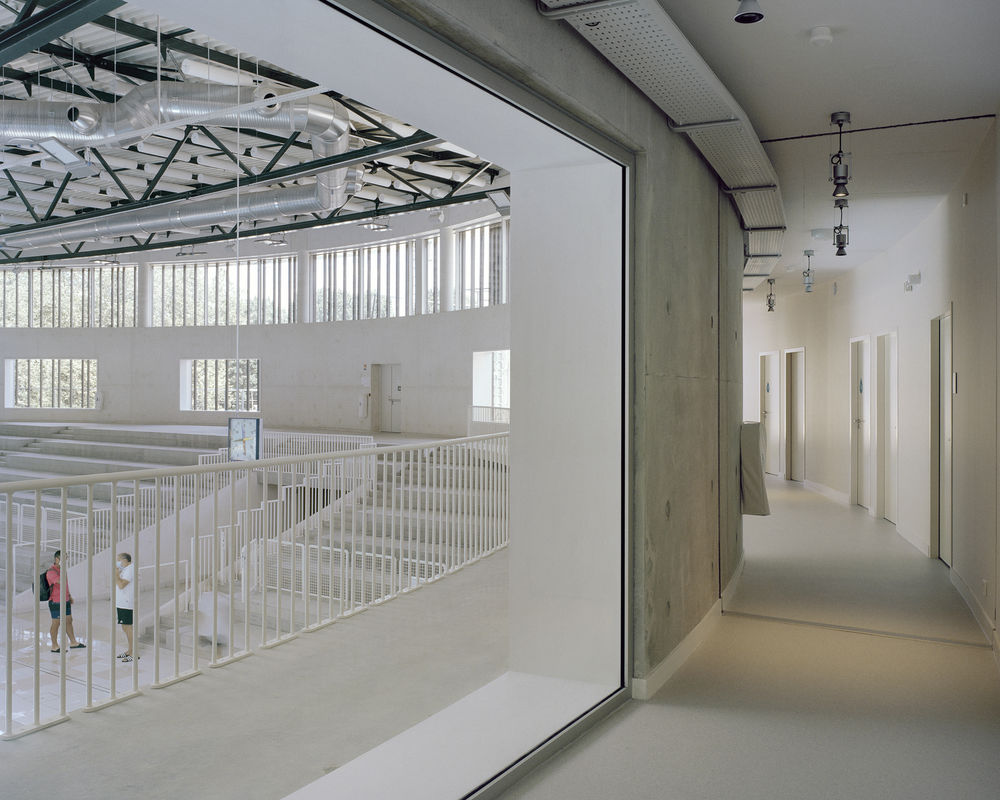
Project gallery
