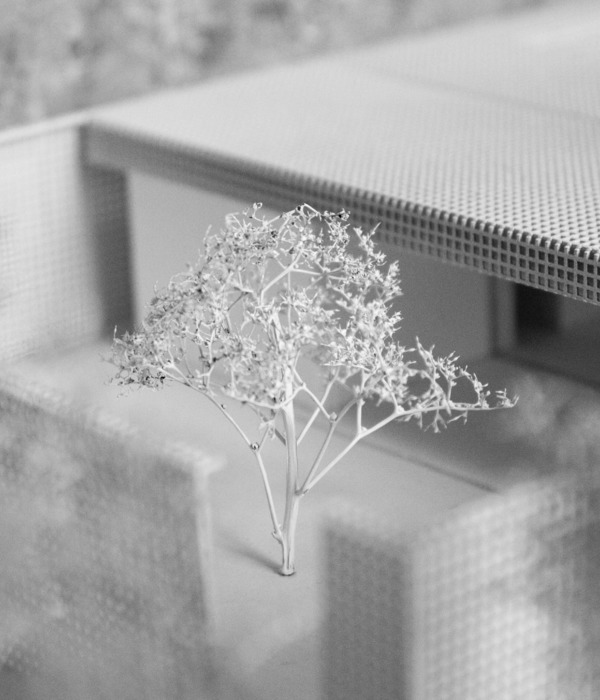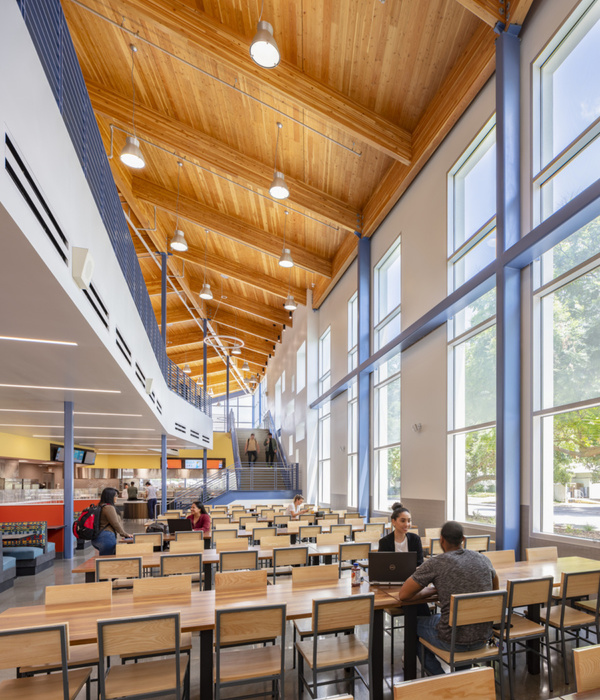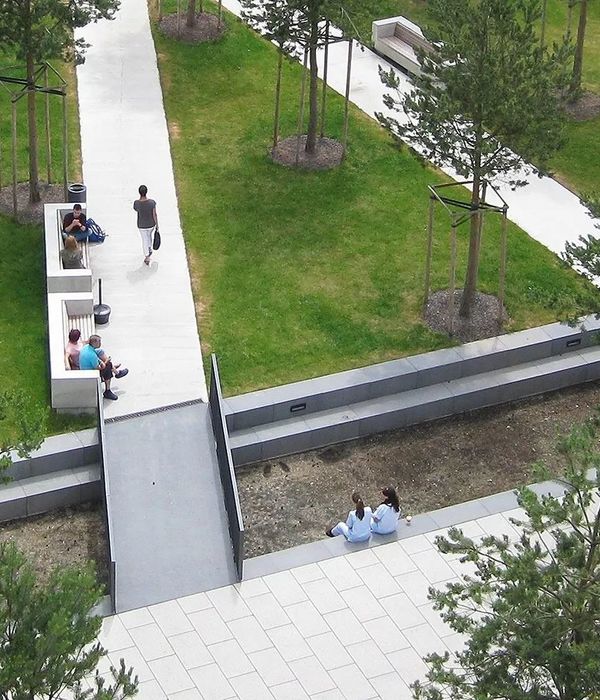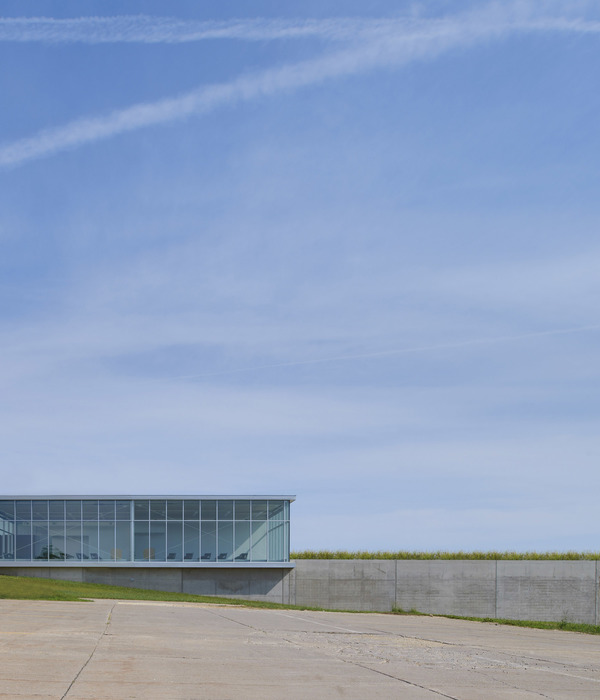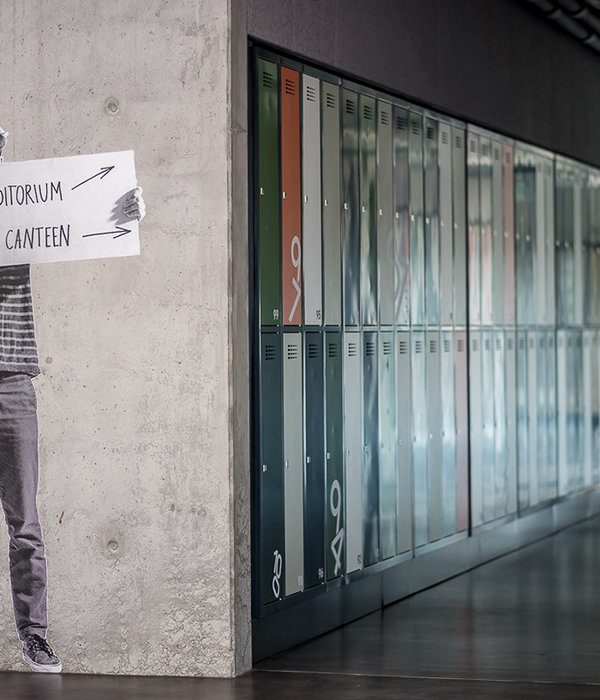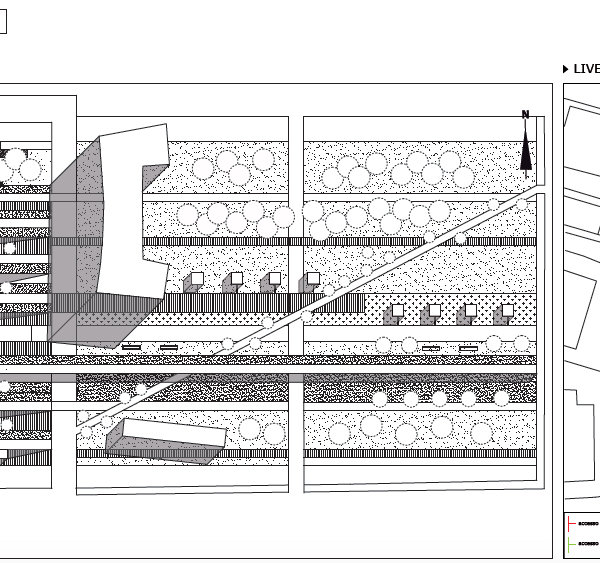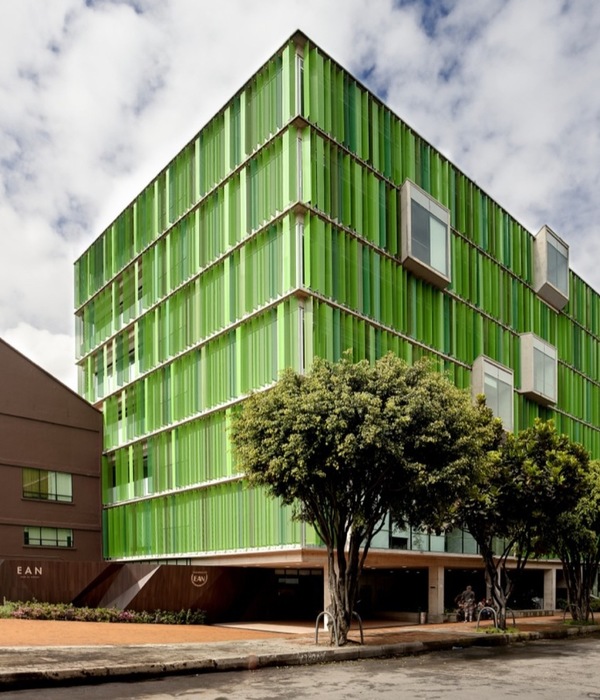建筑师:Compagnie O. Architects
位置:Dullingen 46, 2930 Brasschaat, 比利时
年份:2021
客户:AG VESPA
This pavilion is the much-needed expansion to a school for mentally and physically disabled children and covers the spaces that allow their daily practice of fine and gross motor skills.
To help expand the world of these children, who are often limited in movement and therefore experience very little change of scenery, it was a conscious decision to detach the additional sports- and crafts rooms from the main building. Organized in a new garden pavilion, the expansion sits freely in the midst of an untouched meadow, encircled by trees and small ditches. From the different rooms, one looks back at either the school and the playgrounds or the surrounding meadow.
From a far, the pavilion is easily recognizable by the red canopy that wraps itself all the way around the main volume. It has its own distinct identity within the existing school grounds without being intrusive. It is a welcome guest, presenting a kind gesture to both landscape and users. The canopy, whilst scaling down the tallest spaces, allows the children to autonomously engage in covered, outdoor activities that were otherwise impossible.
{{item.text_origin}}

