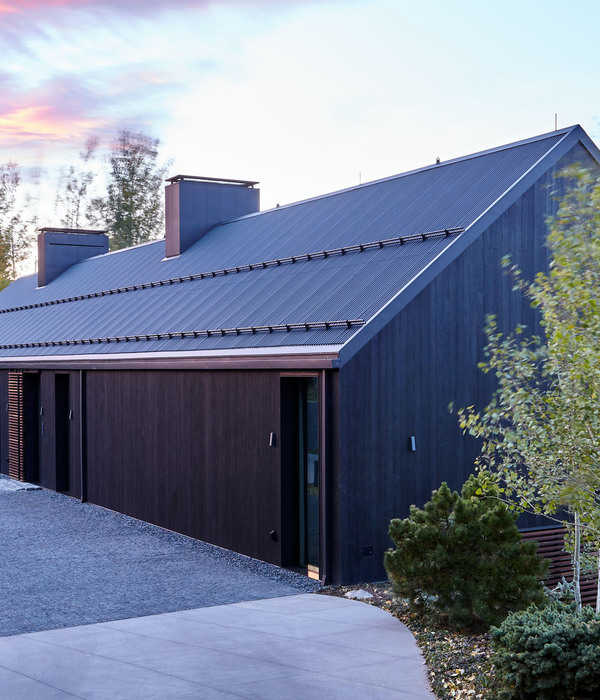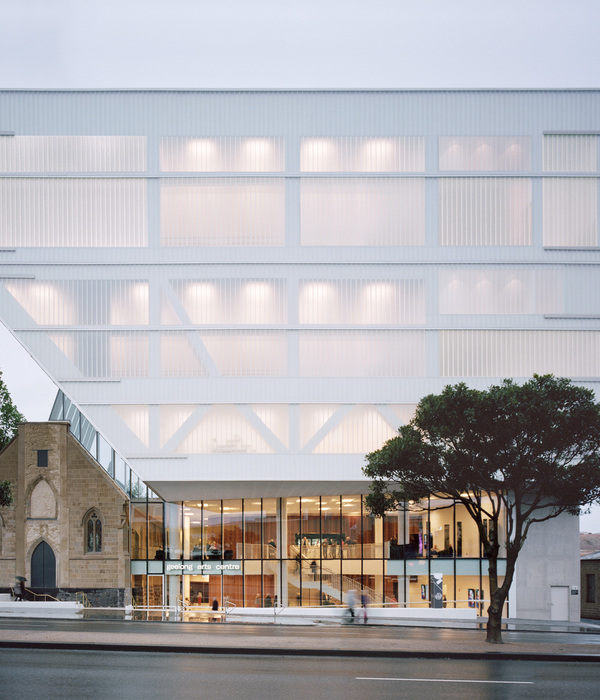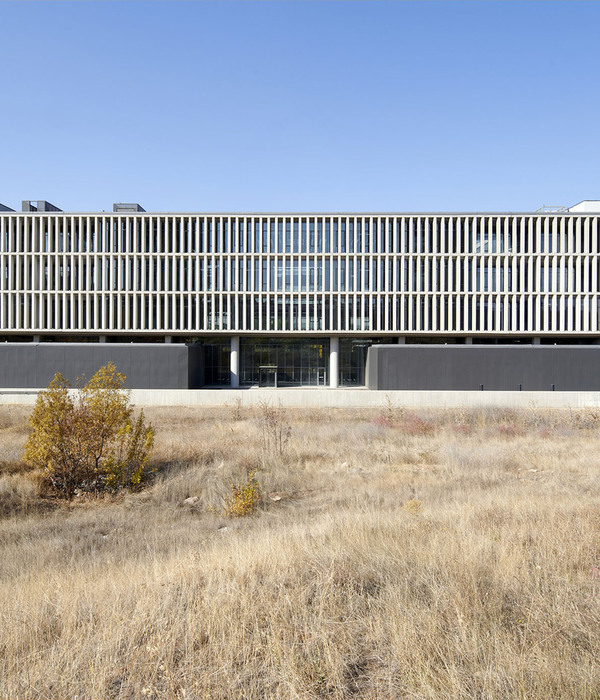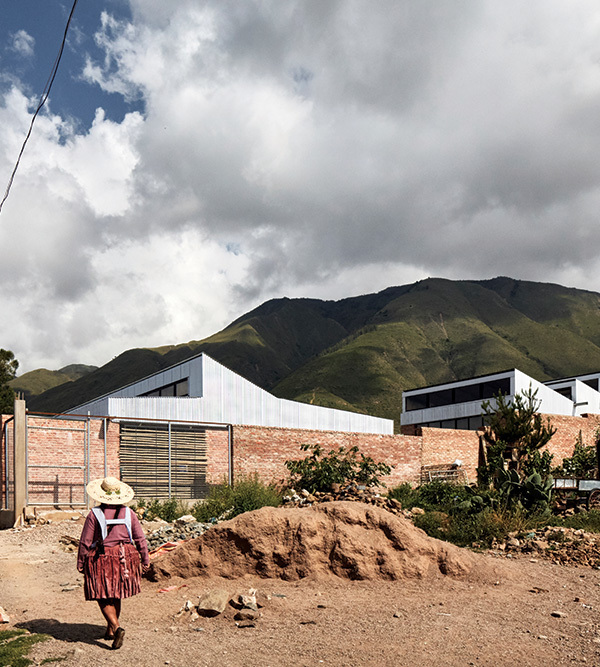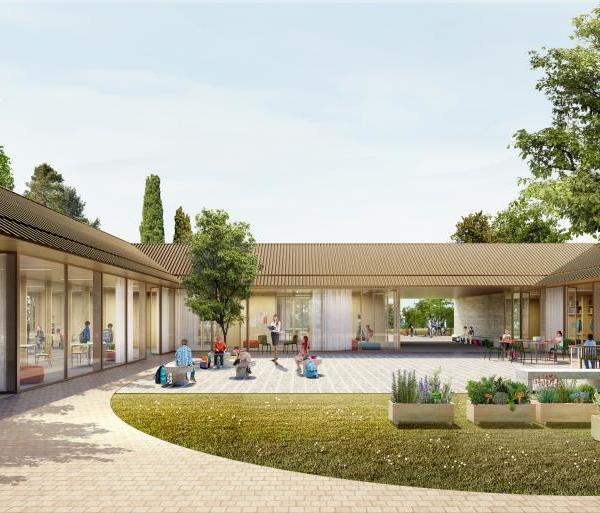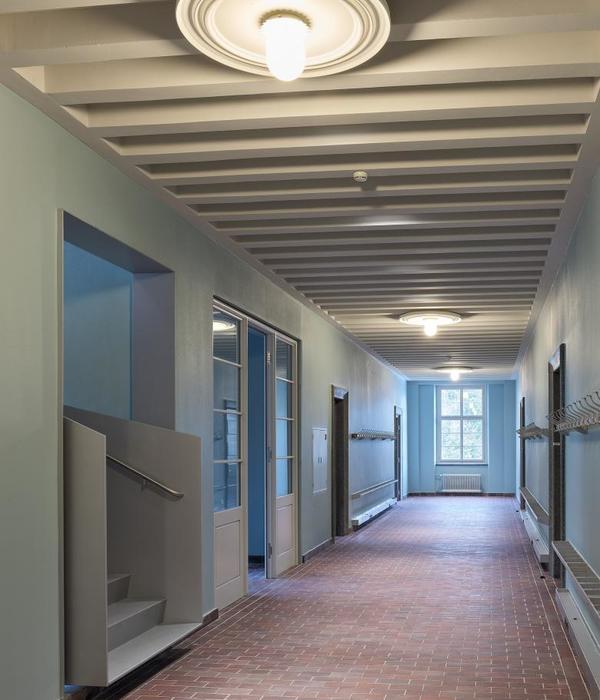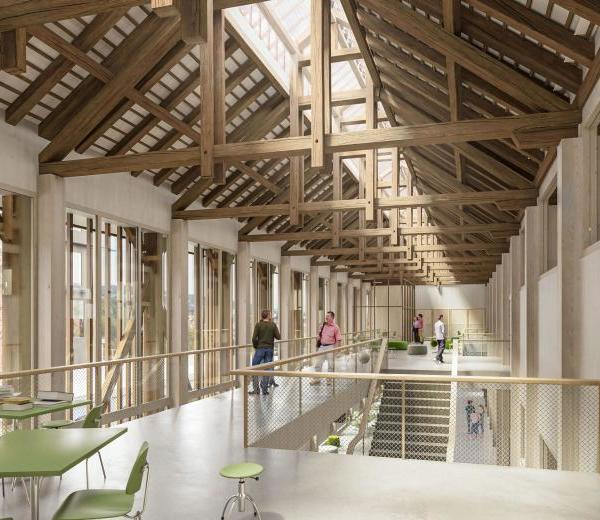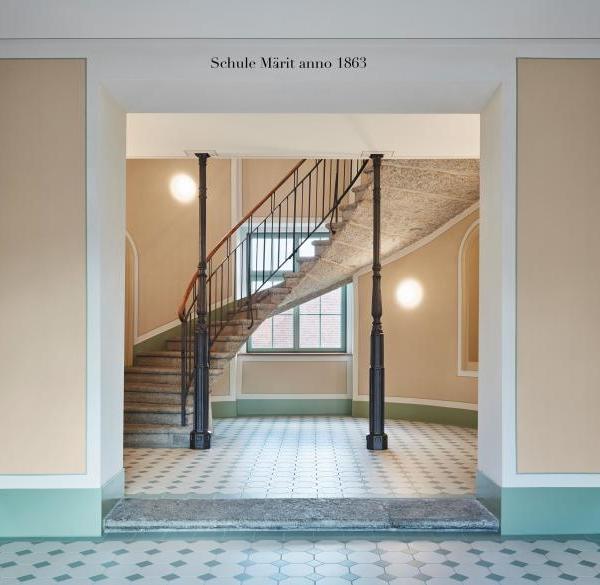Architect:Biuro Rozwoju Krakowa
Location:Kraków, Poland; | ;
Category:Universities
AGH University of Science and Technology is one of the best and most reputable and modern Polish universities. It leads the way in the field of modern technologies, conducts scientific research at a high level in a variety of fields and disciplines. The mission of the University is to educate students and develop the faculty as well as conduct scientific research in accordance with the principles of freedom of teaching, the mission to explore, in a spirit of respect for the individual and the service for the country and humanity. The University boasts long-standing tradition, but at the same time it is modern, and operates in accordance with the latest trends and standards. When designing the interior of the new building of the University, the architect was aware that the Academy will fulfill not only the educational and scientific function, but also the social one, which these days, in the era of social media, is extremely important. The canteen, located in the tower – on the top floor of the building, was supposed to be the heart of social life. This was the place that the architect decided to distinguish and give it a unique design. The ceiling was to be the basis and the most impressive element of the interior. The team of architects wanted the ceiling to be very modern, highlighting the technical nature of the University. They wanted to make the ceiling as monolithic as possible, without visible modules. There are also technical requirements – for reasons related to ventilation the ceiling had to provide 50% of the air flow.
Armstrong always enjoys challenges. Any idea of the architect is our task, one that we transform into reality. In this case, our team of advisors designed the perforation for metal ceiling tiles specifically for this project. Perforation of 9.6 cm in diameter ensured the required structural ceiling exposure and air flow, at the same time exposing the service equipment above the ceiling, giving the interior a modern, industrial character. The Q-Clip system was used, in which metal tiles are clipped into the Gemegrid grid from below, thus hiding the grid – thanks to which the tile breaks into the modules which are not conspicuous. The special repeating perforation lends linearity to the interior design and the gray color of the ceiling matches perfectly the green lamps and other elements of the interior. The effect is stunning and so unique that it is bound to meet its social function.
200m2 Q-Clip 600x600 RAL7047 RG96050
▼项目更多图片
{{item.text_origin}}


