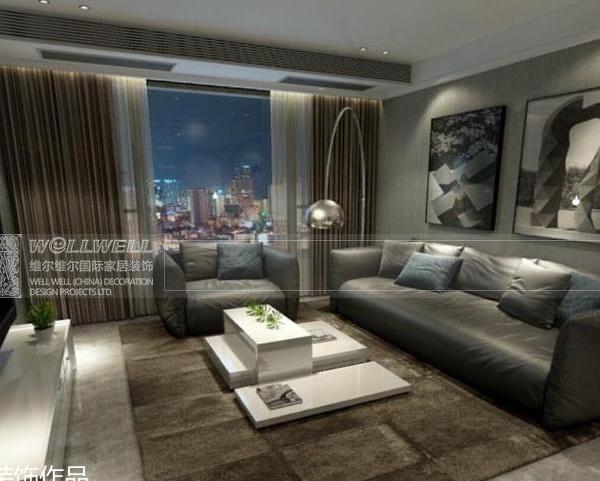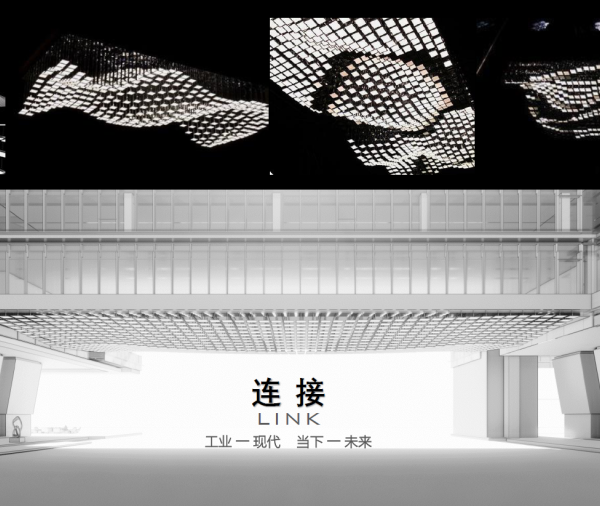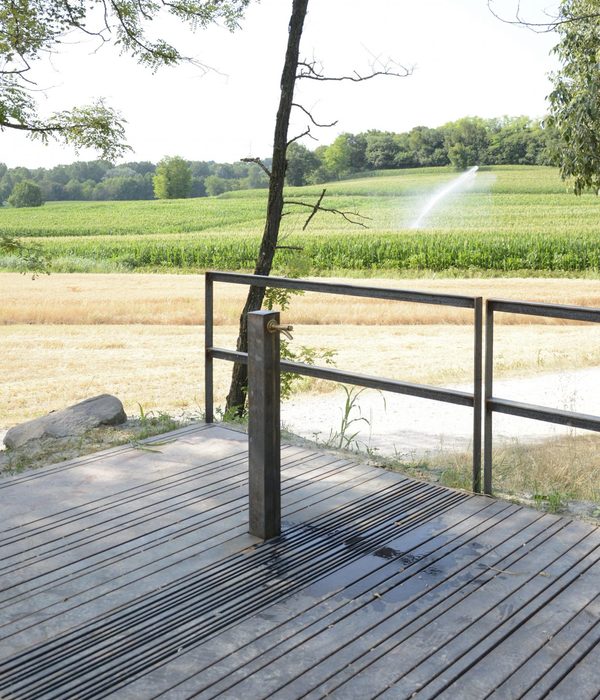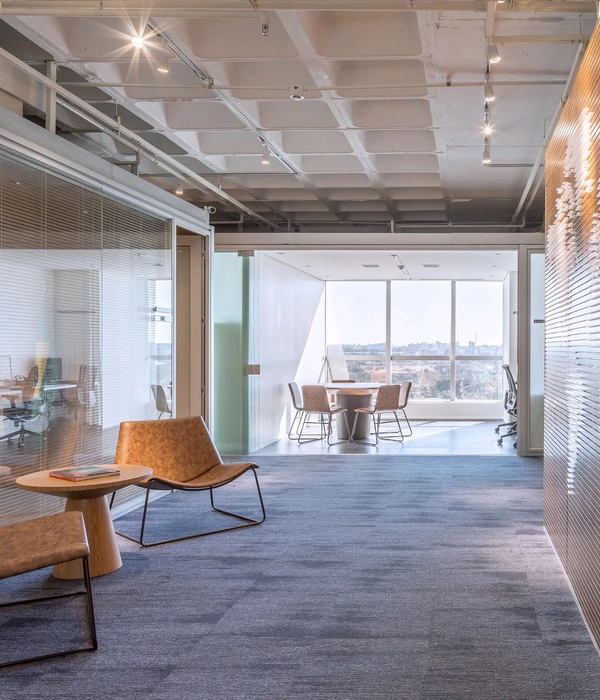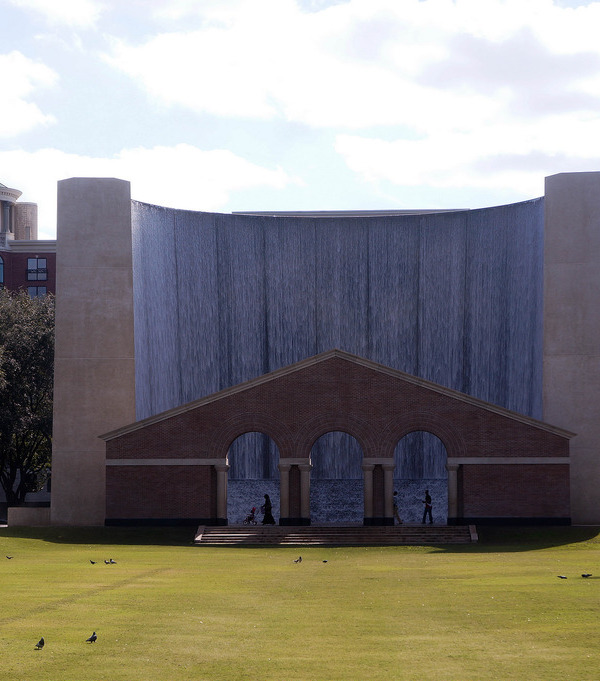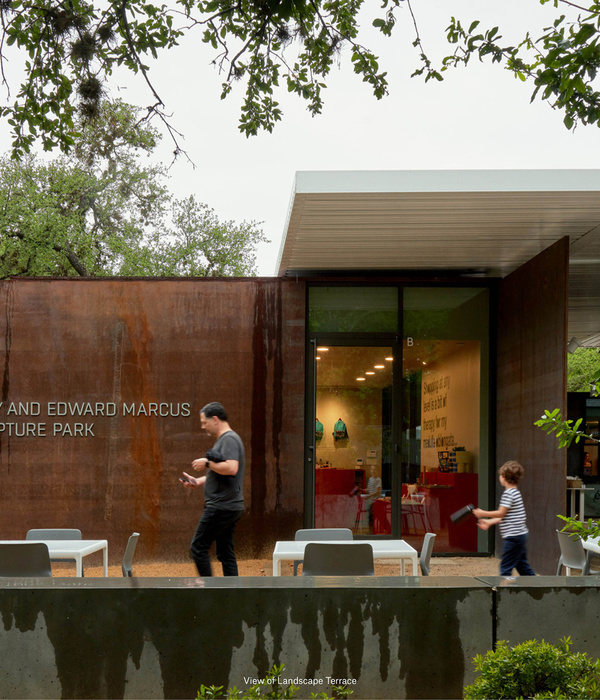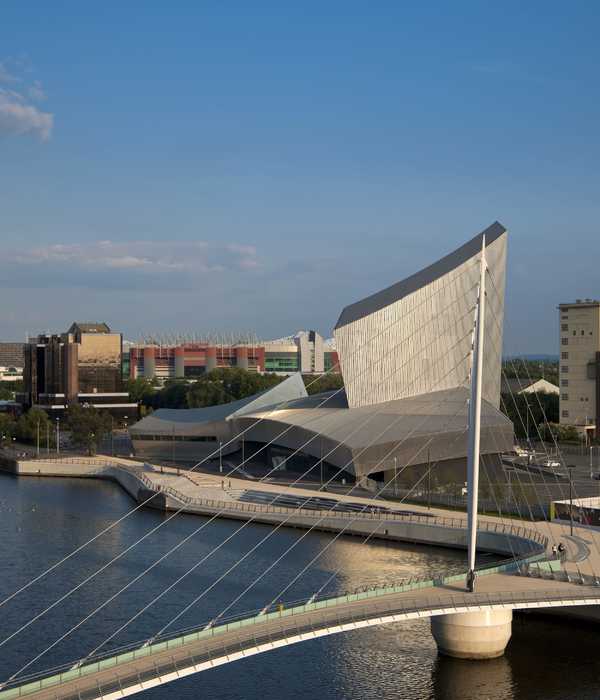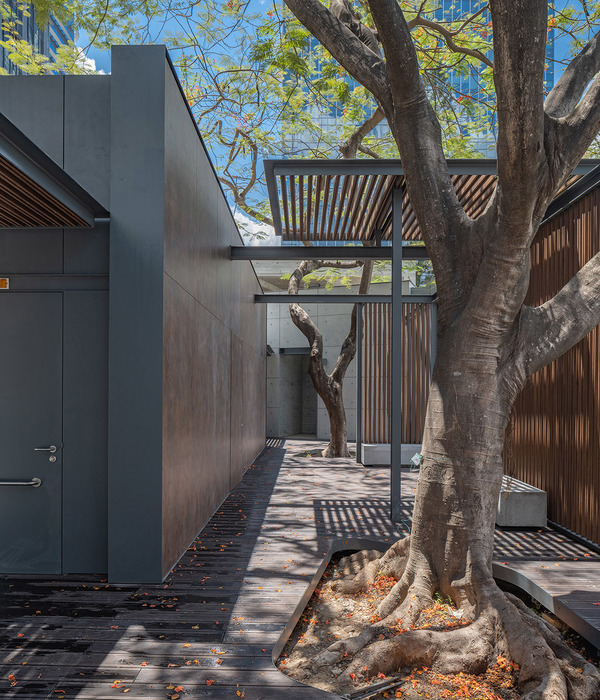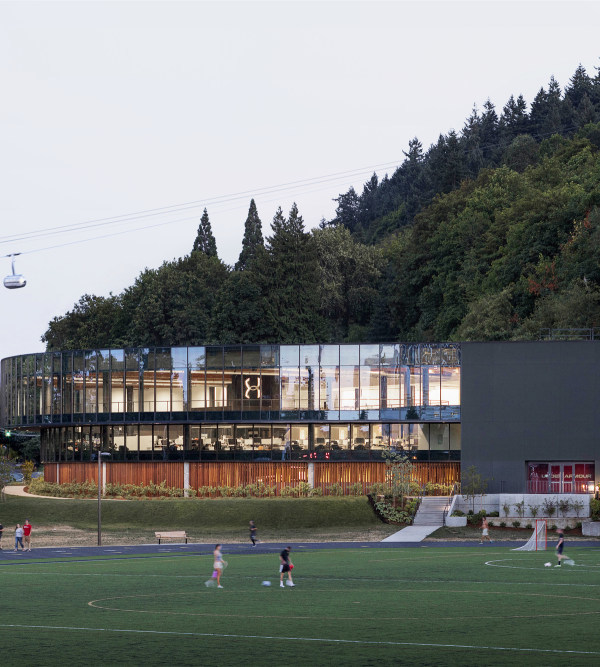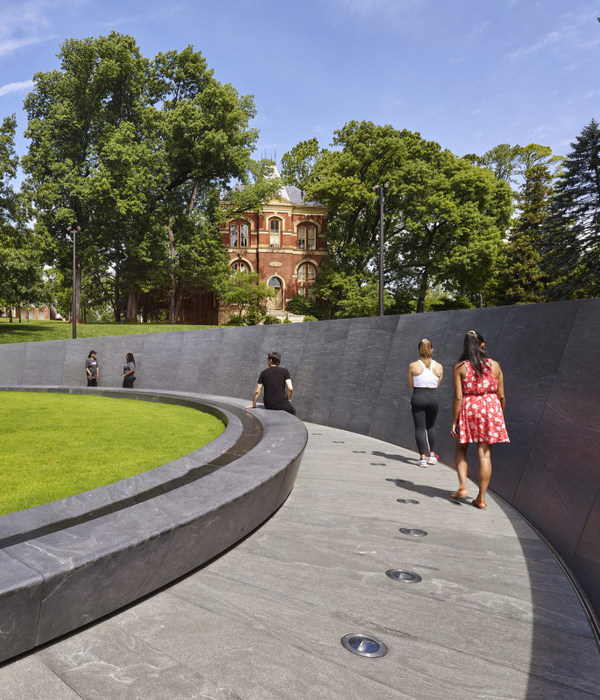- 项目名称:张家港小城河改造
- 开发商:张家港市政府
- 景观面积:6.5万平方米
- 占地面积:6.5万平方米
- 项目风格:现代中式
非常感谢
柏涛景观公司
Appreciation towards
BOTAO
for providing the following description:
张家港“谷渎港”地块景观设计一期定义为“现代人文景观”风格,二期定义为“现代中式人文景观”风格,主要以现代为主,在景观设计中加入简洁的中式元素,让人体会到“中式精神”。在景观设计上引用“谷渎港”的历史渊源,作为一个历史纪念性的港口码头广场,结合优越的自然水景条件,通过绿化植物的丰富使之成为广大市民休闲的场所,人们在此散步的同时也能让人对曾经是码头的“谷渎港”形成一种思念的回味。地块分为3大块,谷渎港地块、街心花园地块和原停车广场地块,景观设计让自然水域把3个地块连接。设计内容包括景观设计和建筑设计两部分,建筑与景观的风格统一,形成建筑与景观的完美融合。
The first phase landscape design of Zhangjiagang Gudu Harbo is defined as modern human landscape style, and the second phase is defined as modern Chinese style, which is based on modern style while add simple Chinese elements to realize the Chinese spirit. We quote the history of Gudu Harbor on landscape design. As a historical harbor plaza, together with the superior natural water feature and rich greening plants makes it a leisure facility for the general public. People can take a walk on the harbor, but also memorize the history of Gudu Harbor as a wharf.
The project is divided into three blocks: Gudu Harbor block, promenade garden block and former parking plaza block, they are connected by natural water. There are landscape design and architecture design on this area and the architecture and landscape are perfectly integrated with a unified style.
一期改造以规范周边区域的雨污水排放来恢复原有小城河生态水系;以拆除河道上附着物及实施河道清淤清障工程来提升老城区排洪蓄洪能力;以构建沿河生态休闲走廊和建设滨水公园来打造城市核心区“以人为本”的宜居生态环境;以建设二纵一横的市政道路及改造三个道路交叉口工程,来提升老城区交通能力;以利用地下空间资源建设停车场来缓解城市商业核心区的机动车停放压力;以建设地下过街通道和下沉式广场来提升商业氛围,营造购物和商务新亮点。
The first phase aims at recovering the original ecological water system of Town River by regulating the rain sewage drainage of surrounding area; improving the ability of flood discharging and storage of the old town by removing the river attachments and implementing the project of river dredging and obstacle clearing; creating a “people oriented” livable ecological environment in urban core area by establishing waterfront ecological leisure corridor and constructing waterfront park; improving the traffic capacity of the old town by constructing two vertical and a horizontal municipal roads and reconstructing three road intersections; relieving the vehicle parking pressure of city commercial core area by making use of the underground space to build parking place; improving the commercial atmosphere and creating shopping and business new bright spot by constructing underpass and sunken plaza.
与一期工程凸显现代、简约的风格相比,二期工程在景观设计上更强调传统文化元素的融入。为生动展示老杨舍特有的地域文化内涵,设计师充分利用谷渎河港公园的地理优势,全面挖掘所承载的历史记忆,打造谷渎港历史文化长廊。比如:在南侧主入口处,以弧形浮雕形式反映老杨舍的暨阳文化、堡城文化;融合传统“金、木、水、火、土”五行元素,展现港城深厚的历史文化;以亭、榭及片墙元素,演绎具有江南特有的枕河人家、水乡码头;以现存的清嘉庆“八不准”戒碑来展示谷渎港货运码头深厚的历史;建设复原青龙石桥,以这一承载着老杨舍人历史记忆的独特建筑,演绎港城历史文化传承与发展;打造票务中心及配套工程,形象演绎老轮船码头的历史印记。
在此设计地块上,为满足市民的生活要求,建设了3个小体量的建筑:咖啡馆、小型展览馆、公共厕所。建筑的风格与景观统一为“现代中式”的风格。建筑设计的理念是:“摒弃一切繁琐的符号,留下最安静的价值感…”
Compared with the first phase with a prominent modern and simple style, the second phase emphasizes the integration of traditional culture elements on landscape design. In order to demonstrate the peculiar regional culture connotation of Yangshe Old Street, designers make full use of the geographic advantage of Gudu Harbor Park and fully excavates the historical memory to create the Gudu Harbor historical and cultural promenade. For example, in the south main entrance, designers use arc relief pattern to reflect the Jiyang Culture and Town Culture, integrate the traditional five elements of metal, wood, water, fire and earth to show the profound historic culture of a harbor city, utilize pavilion and wall to deduce the peculiar scenery of south of the Yangtza River—riverside house and wharf, make use of the existing “Eight Forbiddens” of the reign of Jiaqing in Qing Dynasty to demonstrate the profound history of Gudu Harbor freight terminal, construct and recover Qinglong Bridge and uses this unique architecture which carries the historic memory of old Yangshe people to deduce the historical culture heritage and development of the harbor city, and build ticket center and auxiliary projects to deduce the historic imprint of the old steamship wharf.
历史展览馆是“藏”的理念,需要间接仪式感的空间,内部完整不琐碎,能形成展览流线,建筑隐藏在树丛中,甚至消失,只有入口隐约可见。咖啡屋是“露”的理念,需要足够的展示,因为是商业用途,所以要露,面向广场,同时亲近水岸,能够获得直接和水面的接触感受。公共厕所的外立面风格与这两个建筑的风格是统一的,位置设在引导性明显的位置,旁边绿化茂密。
同时,地块景观设计的时候尊重市政的规划设计,合理的安排了公共汽车站台,方便市民的日常生活。整个景观、建筑设计,中式精神大于中式元素,摒弃一切繁琐的符号,留下最安静的价值感…
In this project, in order to satisfy the citizens’ living requirements, three small architectures are built: a coffee house, a small exhibition center and a public toilet. The style of architecture and landscape are unified as modern Chinese style. The concept of architecture design is: get rid of all the cumbersome notations and keep the most peaceful sense of value…
The history exhibition center reflects the concept of “hide”, which needs space with indirect ceremonial sense. Inside the building, the space is integrated and not trivial to form exhibition flow line, while the building itself is hidden or even disappear in the trees, only the entrance is faintly visible.
The style of the public toilet facade is unified with the above two buildings. It is located at an obvious leading position and surrounded by dense greening.
Meanwhile, the landscape design follows the planning design of the municipal government, bus stations are properly arranged on this area to make it convenient for citizens’ daily life. In the overall design, we get rid of all the cumbersome notations and keep the most peaceful sense of value, and the Chinese spirit is greater than Chinese elements in the design of this project.
开发商:张家港市政府
项目地址:江苏张家港
景观面积:6.5万平方米
占地面积:6.5万平方米
项目风格:现代中式
Developer: Municipal Government of Zhangjiagang City
Location: Zhangjiagang, Jiangsu
Landscape Area: 65000㎡
Land Area:6.5万平方米
Project Style: Modern Chinese
MORE:
柏涛景观公司
BOTAO
,更多请至:
{{item.text_origin}}

