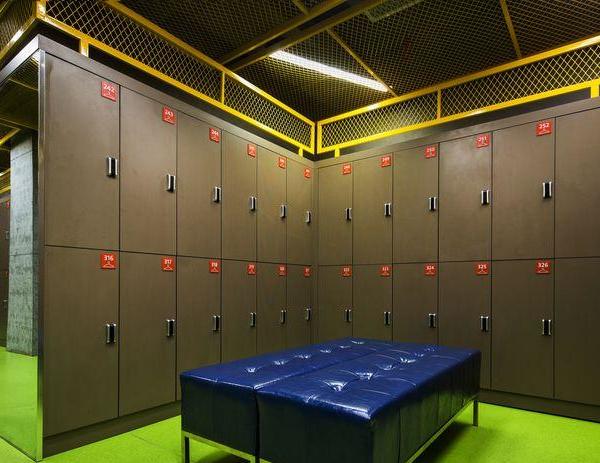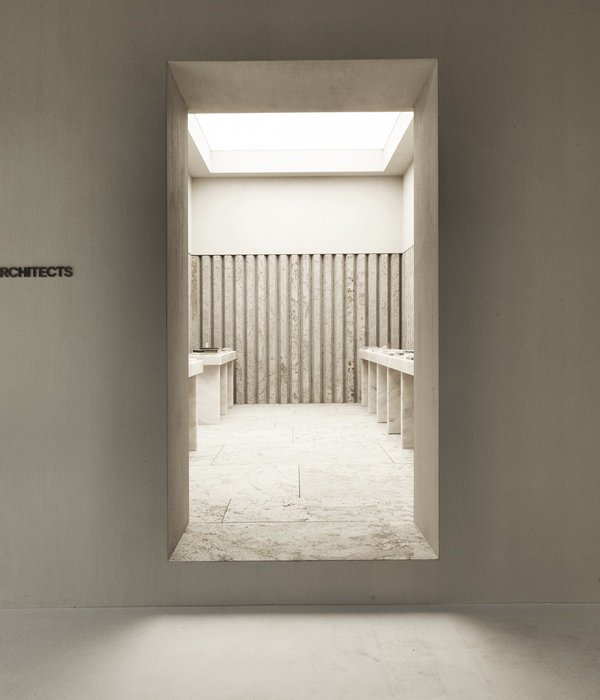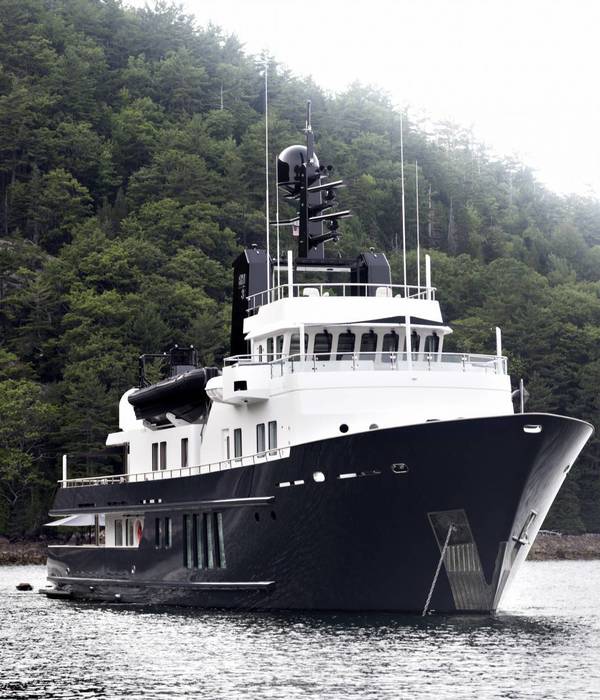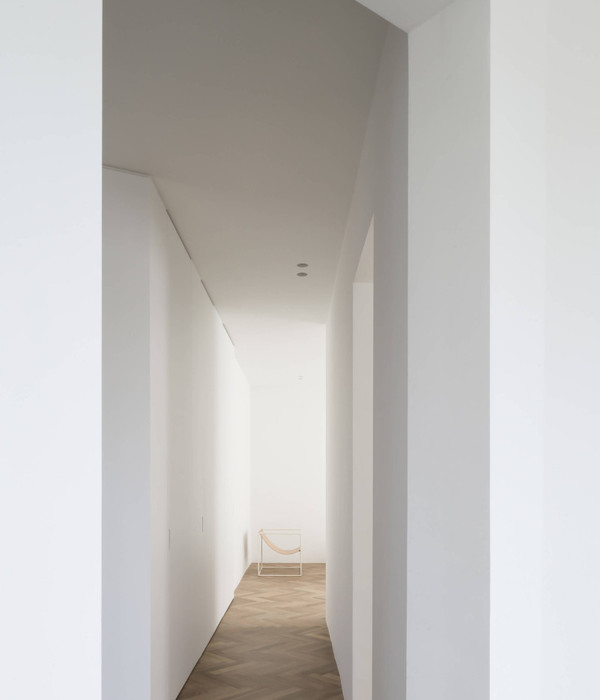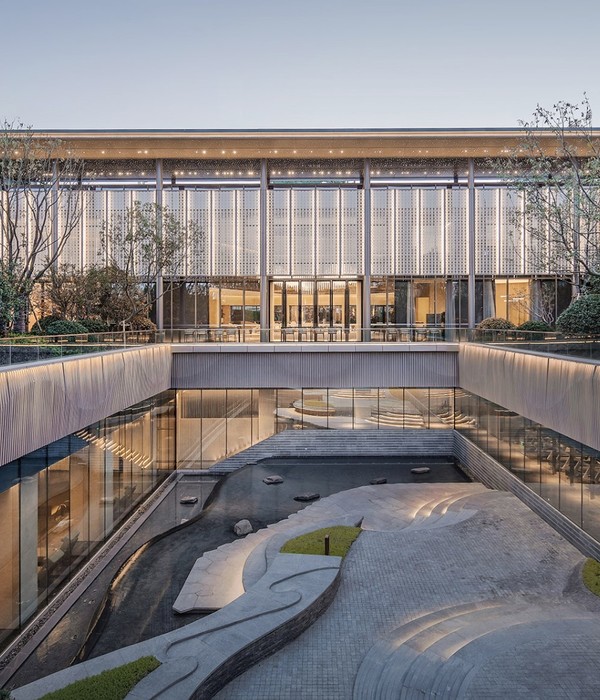精彩的设计,将你的感官改变。与众不同却又消解在其它物质中。
Stella K公司在香榭丽舍大街有两个楼层的空间,希望用作办公和展览展示。难题在于怎样利用两个35米长的必经重要走廊。设计师成功的转化了改空间,把原本简单的走廊变身为展览陈列室。可以放一些服装和其它配件。墙面由随机起伏不断的面(材料是密度板)组成,成为一个到达办公室前的前序加强空间。另外一个动态结构是一个家具。这是区别于公共展览区的私人办公和储藏间。
The company Stella K, specialized in the design and distribution of prêt-à-porter, occupies two floors in Avenue des Champs-Elysees. It calls upon the skills of Pascal Grasso Architectures to assist in the project realization.
The issue is simple: to turn these levels into office space and showroom for its clients. A major constraint remains unsolved. How to take advantage of the two corridors that are more than 35m (115 ft) each, leading to the main spaces?
两层不同的微妙灯光方向造成了空间的动态感。一层是泪滴型灯,有多层反射效果,还能形成外型上的对比,另外一层是长条荧光管,可以增加展厅透视感,加深这种几何感。
几何形状压倒性的存在,使得空间变得很炫,感官和视线被干扰,难以把握。空间认知被改变。灯光更增强这种几何抽象。反而,空间最后变成一个中立的“非物质”空间。
The origin of the project consists therefore in the transformation of these long corridors in a functional and atypical space, the strain of the place becoming its strength.These corridors, being originally simple passages, become the display area, the showroom itself. Its use allows to display clothing and other fashion accessories.
This new feature is made possible by the clamping of random volumes made of gray lacquered MDF. These volumes are like pieces of the wall that have been extruded. The rhythm, created by the volumes, increases along the showroom before fading gradually to the office. The effect boosting the space. Another strong element structures and animates this place. This is a main piece of furniture, passing by through the place, which is separating the public space of the exhibition from the space for private offices and storage.
Its way begins from over the reception, allowing the necessary porosity to host clients. Then it gets denser in order to make the offices more intimate. This piece of furniture is made out of racks that allow the storage of supplies. It ends in the assembly hall and takes on the functions of exhibition and storage.
To complete the dynamics of the space, a subtle play of light is set up for both levels. At the first level the suspensions form falling tears from the ceiling. They create plays of light reflecting from more or less bright surfaces. The organic appearance is in contrast with the geometry of the installation.
Upstairs, the strips of fluorescent tube boost the effect of perspective created by the length of the showroom. They reinforce the geometric rigor of the space.
Geometry, by its (overwhelming) presence, transforms the space, blurring the bench-marks. The scale of the place becomes difficult to grasp. The intervention is seen as a series of spatial devices provoking disorder, disruption of the senses, a reaction which changes the perception and feeling. Geometric abstraction is enhanced by the lighting, which makes this negative space into an immaterial space.
。
。
Program : Designing a duplex showroom
Location : 34, Avenue des Champs-Elysees, Paris 8e, France
Architect : Pascal Grasso Architectures
Client : Stella K
Completion : 2011
Photographer : Nicolas Dorval-Bory
Assistants : Damien Descamps – Juliano Bottari
General Contractor : Bane Deco
Carpenter : Art and comfort
{{item.text_origin}}


