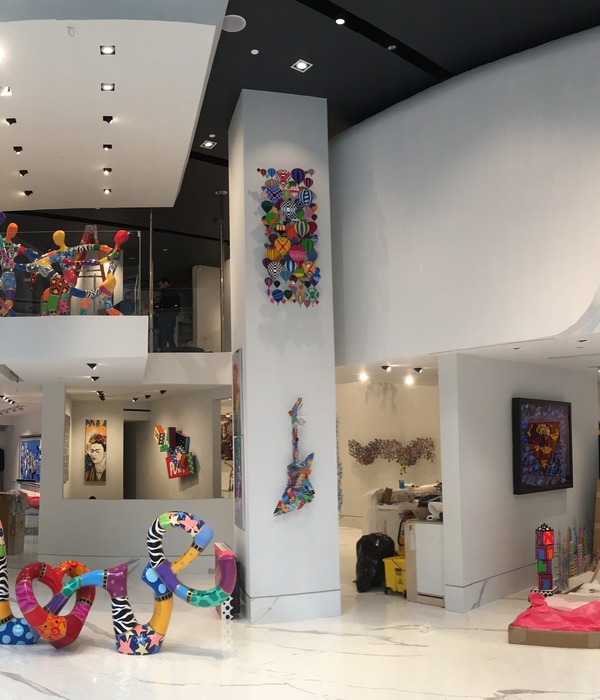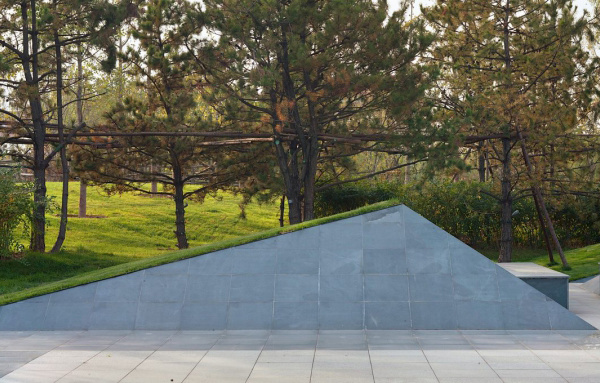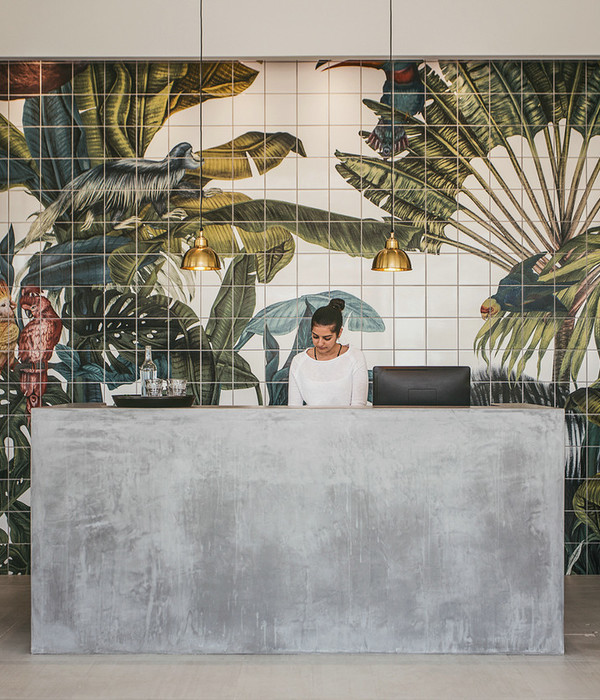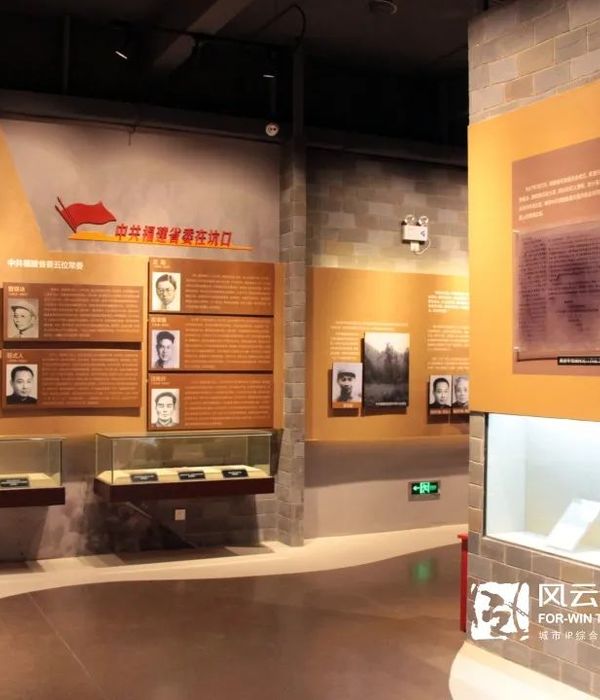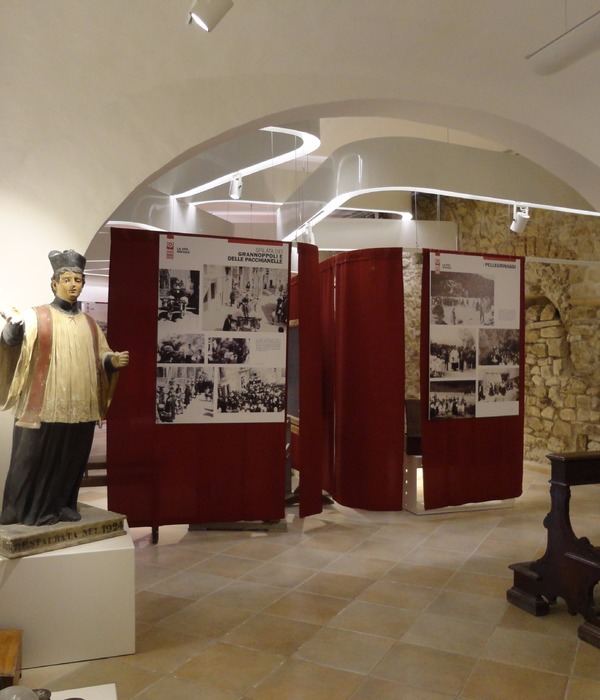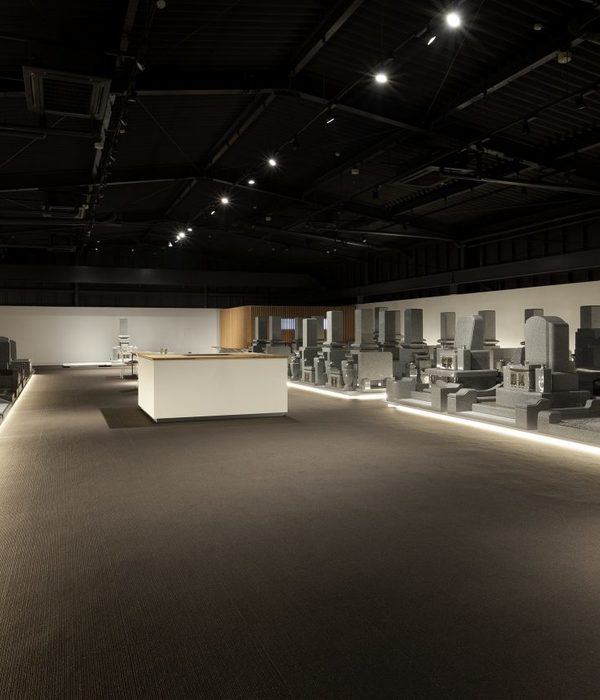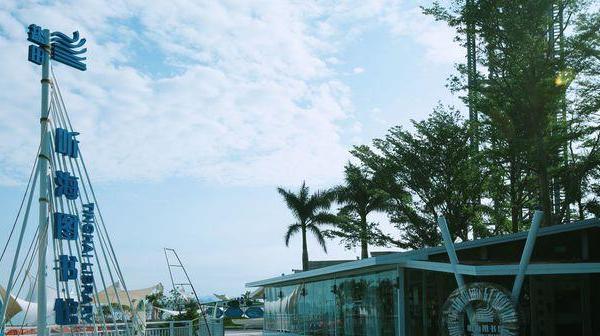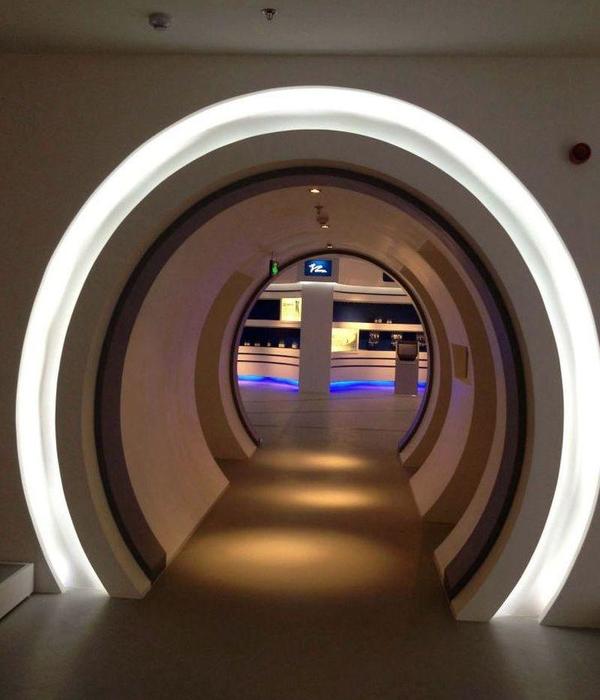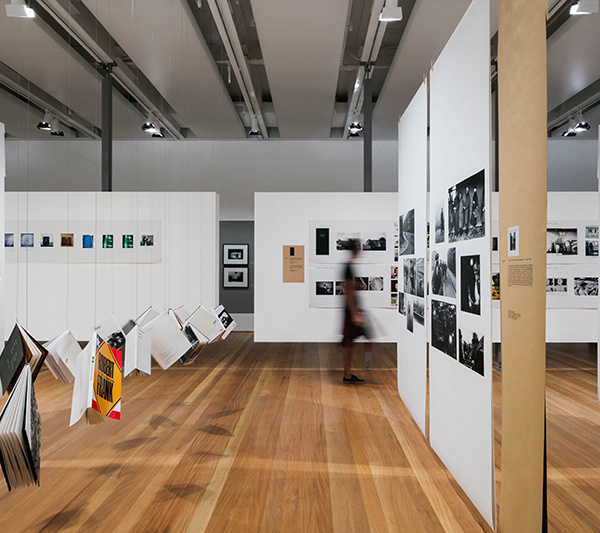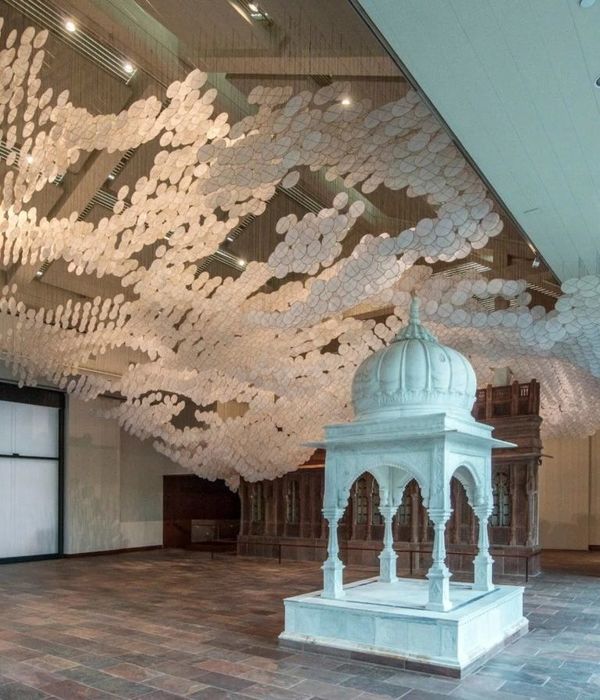来自
SPEECH architectural office
Appreciation towards SPEECH architectural office for providing the following description:
2020年迪拜世博会的展场分为三个主题区:“机遇”、“流动”和“可持续”。俄罗斯位于“流动”区内,其主题是“创新思维:驱动未来”。为了彰显国家场馆的形象,俄罗斯馆的主建筑师Sergei Tchoban试图在建筑的构成设计中传达持续运动的理念——这亦是一个国家稳步发展、创造和进步的先决条件。场馆的形式呈现为两个嵌套的半球,展现了“俄罗斯星球”(Planet Russia)的意象,同时也象征着完整性与普遍性。
EXPO 2020 takes place in Dubai. The exhibition territory is divided into three thematic districts: Opportunity, Mobility, and Sustainability. Russian Pavilion’s motto is ‘Creative mind: driving the future’. Situated in the Mobility district, the Russia Pavilion develops precisely this theme. In embodying the image of the national pavilion, Sergei Tchoban, the architect of the project, set out to convey in the building’s compositional design the idea of constant movement as the prerequisite for unstoppable progressive development, creation, and progress. The pavilion is in the form of two hemispheres, one inside the other. The two hemispheres are domes embodying the image of Planet Russia and symbolizing wholeness and universality.
▼2020世博会俄罗斯馆,The Russian Pavilion at EXPO 2020©Ilya IVANOV
Sergei Tchoban表示:“我们希望通过这个项目来达成几个非常重要的目标。首先是塑造一个宏大的体量,使其在表达展览主题的同时,与俄罗斯的大国身份建立联系。其中一个具体体现是,较小球体被嵌套在较大的球体内部,这看上去或许是一种现代且极具动感的处理方式,与此同时它又与传统的俄罗斯套娃有着异曲同工之妙。”第二个目标是,我们想为参观者提供尽可能舒适的条件,不仅仅是观展,还包括等待时的体验。较小的圆顶下方设有一个方便又宽敞的观展前区,有效地抵御了高温和日晒,同时聚集了各种各样的公共功能。
▼剖面图:嵌套的体量,Section:the small domed volume sits inside the larger© SPEECH architectural office
‘With our project,’ says Sergei Tchoban, the project’s author, ‘we set out to tackle several very important objectives. First, to propose a spectacular volume whose architecture would express the theme of this section of the exhibition and simultaneously contain associations with Russia as a great country. One such association is the way the small domed volume sits inside the larger: this may be modern and emphatically dynamic, but it also resembles the traditional Russian matryoshka. Secondly, we wanted to give visitors the most comfortable possible conditions not just when viewing the exhibition but also when waiting to do so. The space under the lower dome serves as a convenient and capacious ante-area; it is well protected from the scorching sun and the heat and is packed with a variety of public functions.’
▼从世博会场望向展馆,View from the Expo park©Ilya IVANOV
场馆的外墙由不同颜色的线状管道缠绕而成,传达出运动、智识的发展、对未来的定位,以及一个对现代世界而言有着重要意义的主题:多元能量与现象的和谐共存。对此,Sergei Tchoban解释道:“用多彩的线条勾勒出建筑的形状,是为了参考俄罗斯前卫激进的传统以及由杰出的构成主义建筑师Yakov Chernikhov提出的 ‘exprimatic’方法——通过对线条的自由处理来生成新的形式。”
The building’s façades are made from a multiplicity of intertwined thread-like pipes of different colours that express the ideas of movement, development of meanings and knowledge, orientation on the future, and a theme which is very important for the modern world: the harmonious co-existence of energies and phenomena of very diverse kinds. The motif of lines of different colours outlining the building’s shape is intended, says Sergei Tchoban, to refer to the tradition of the Russian Avant-garde and the ‘exprimatic’ method – the use of a free treatment of line to generate new forms – invented by the brilliant Constructivist architect Yakov Chernikhov.
多彩的线状管道勾勒出建筑的形状©Ilya IVANOV
A multiplicity of intertwined thread-like pipes outline the building’s shape
▼建筑近景,A close view to the building©Ilya IVANOV
从技术的角度看,这些“线”是由直径8厘米的铝管制成,它们以不同的角度弯曲,从多个方向上编织出展馆的体量。铝管的总长度为46千米,共计包含1000多段。在铝管被制造出来并借助专门定制的设备弯曲到确定的角度后,它们被包覆以彩色的聚合物表皮,从而能够有效抵挡阳光的曝晒。展馆共使用了6种颜色的管道,它们在外墙上形成无数种组合,最终构建出一个无序且不断变化的多彩表面。
▼设计手稿,Sketch©SERGEI TCHOBAN
Technically, the ‘threads’ are made from aluminium tubes with a diameter of 8 cm, which are bent at different angle and braid the volume of the pavilion in several directions. The total length of these elements is 46 km, the total number of segments is more than 1000. After the tubes were manufactured and bent to the definite angle with the help of specially designed equipment, they were coated with a colored polymer composition that reliably protects aluminium from burning out in the sun. There are 6 colours used in the project, which, due to the countless number of combinations on the surface of the facade, form a very motley, constantly changing its palette surface.
入口立面,Entrance facade©Ilya IVANOV
立面的“线”由直径8厘米的铝管制成©Ilya IVANOV
The ‘threads’ are made from aluminium tubes with a diameter of 8 cm
▼铝管的总长度为46千米,共计包含1000多段©Ilya IVANOV
The total length of these elements is 46 km, the total number of segments is more than 1000
▼细节,Facade detailed view©Ilya IVANOV
较大的圆顶形成了一个展览空间,并配备有贵宾室、会议中心(带观景平台)和讨论室,为整个展览期间的商务活动提供了理想的条件。展馆外部环绕着装饰性的水池,有助于维持建筑周围的微气候,同时也像是一面巨大的镜子,映照出俄罗斯馆的宏伟身姿。
The larger of the two domes forms an exhibition space with an attached VIP room, a conference centre (equipped with viewing terraces), and meeting rooms that provide ideal conditions for doing business over the entire course of the exhibition. The pavilion is surrounded by a decorative pool of water which helps maintain a comfortable microclimate around the building as well as serves as a gigantic mirror reflecting the Russian Pavilion.
展馆外部环绕着装饰性的水池,The pavilion is surrounded by a decorative pool of water©Ilya IVANOV
▼倒影,Reflection©Ilya IVANOV
展馆的总面积超过3600平方米,包括三个主楼层和两个夹层,这为容纳并组织展厅、咖啡厅、餐厅以及商务会议空间等所有需要的功能提供了可能性。两个球形体量前后错开,主要是为了遵循阿联酋对同类型建筑物的气候要求:凡综合体必须包含一个舒适且遮阳的等候区。与等候区相邻的是临时展厅、餐厅、纪念品商店以及一个多层大厅——该大厅包含自动扶梯和升降机,可通往主展览层。
▼设计手稿,Sketch© SERGEI TCHOBAN
With a total floor area of more than 3600 square metres, the pavilion has three main storeys and two mezzanine levels. This has made it possible to organize inside it all the functions required: exhibition spaces, cafés and restaurants, and spaces for business meetings. The compositional idea of two domes placed one inside the other makes it possible to satisfy the main climatic requirement for such a building in the UAE: the complex must have a comfortable and shaded waiting area. Abutting this are a space for temporary exhibitions, a restaurant, a souvenir shop, and a multi-height hall with escalators and lifts leading to the main exhibition level.
等候区,Waiting area©Ilya IVANOV
▼升降机和手扶电梯,Lifts andescalators©Ilya IVANOV
走廊,Corridor©Ilya IVANOV
展览的核心部分是名为“神奇机械”的沉浸式互动装置,由Konstantin Petrov及其公司Simpateka娱乐集团创作并完成。
The central part of the exhibition is the immersive performance ‘The Mechanics of Wonder’ created and completed by Konstantin Petrov and his company Simpateka Entertainment Group.
“科学是具有全球性的。有时候,一个突破性的想法在变成有用的技术之前,会先广泛地游历于其诞生地之外的世界。这项展览将使人们意识到几代俄罗斯科学家和工程师的充满创造性的努力,以及他们为改善世界作出的贡献。它向人类的大脑致以敬意,因为大脑科学将使我们取得21世纪最重要的发现。这些发现将对我们的意识和思想产生深刻的影响,同时也将改变我们的生活。我们越是了解大脑的工作原理,就越会为之赞叹。我们将学会应用大脑的原理,并将其建立在人类正在努力探索的不同领域——从具体的技术到社会性的变革。”——Konstantin Petrov对该展览作如上解释。
“Science is international. It happens sometimes that a breakthrough idea travels a lot before turning into a useful technology somewhere beyond its birthplace. The exposition brings attention to the creative efforts of generations of Russian scientists and engineers and their contribution to the betterment of the world. This exposition pays tribute to the human brain. It is the science of the brain that will bring us the most important discoveries of the 21st century. These discoveries will have a deep impact on our consciousness and our minds and will transform our lives. The more we understand the workings of the brain the more we admire it. We learn to apply the principles of the brain and to built them upon across different fields of human endeavor, from specific technologies to societal changes” – tells Konstantin Petrov about it.
▼沉浸式互动装置:“神奇机械”,The immersive performance ‘The Mechanics of Wonder’©Ilya IVANOV
这项高科技多媒体展览的亮点是一个7.5米长、5.5米高的互动“人脑”装置,它位于展馆的第三层,看上去如同漂浮在13.5米高的空中。展厅还保留了一个单独的部分,旨在展示俄罗斯具有代表性的、在其实践中使用各种人工智能技术的公司。
This high-tech multimedia exhibition has got an interactive sculpture of the human brain. The 7.5-meter-long and 5.5-meter-high art object is located on the third floor of the pavilion: it seems to float in a 13.5-meter-high space. A separate part of the pavilion’s exposition is reserved for representative offices of Russian technology corporations that use various applied versions of artificial intelligence in their activities.
▼观众坐在5.5米高的互动“人脑”下方,Visitors sitting under the 5.5-meter-high “human brain” © Ilya IVANOV
▼装置背面,The rear side of the sculpture©Ilya IVANOV
▼展览细节,Exhibition details©Ilya IVANOV
▼展馆夜间外观,Pavilion exterior view by night©Ilya IVANOV
▼一层平面图,Ground floor plan© SPEECH architectural office
一层夹层平面图,Mezzanine ground floor plan© SPEECH architectural office
二层平面图,First floor plan© SPEECH architectural office
▼二层夹层平面图,Mezzanine first floor plan© SPEECH architectural office
▼三层平面图,Second floor plan© SPEECH architectural office
▼剖面图,Section© SPEECH architectural office
▼剖面图2-2,Section 2-2© SPEECH architectural office
Architecture: SPEECH architectural office
Project authors: Sergei Tchoban, Igor Chlenov, Aleksey Ilin
Project architects: Anton Chernyshev, Marina Kuznetskaya, Darya Krotkova
Idea and design for exhibition display, development of the theme for the pavilion: Konstantin Petrov, Simpateka Entertainment Group
Client: Minpromtorg (Ministry of Trade and Industry of Russia)General contractor: Crocus Group
Façade: Inventure
Images: Ilya Ivanov (photos), SPEECH (drawings), Sergei Tchoban (sketches)Floor area: 3630 m2
Number of storeys: 3
Area of terraces: 151 m2
Total height: 26.75 m
Diameter of building: 37 m
Diameter of small dome: 19.7 m
Height of small dome: 10.6 m
Diameter of exhibition dome: 36.4 m
Height of exhibition dome: 14.37 m
{{item.text_origin}}

