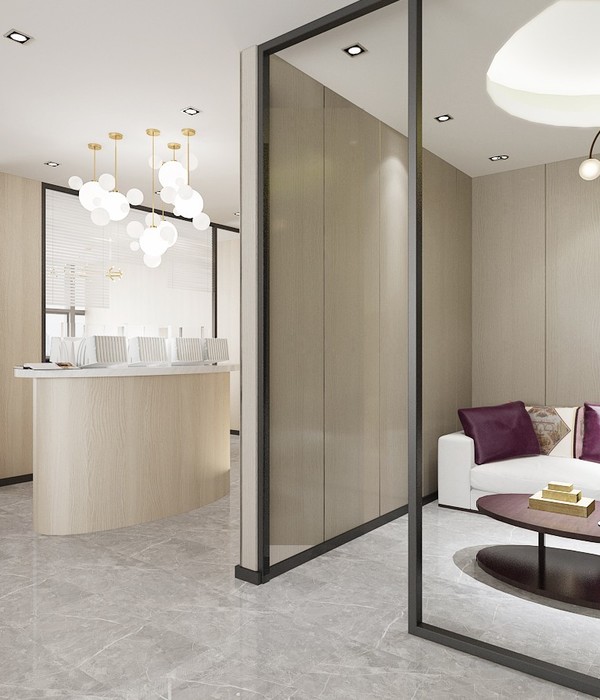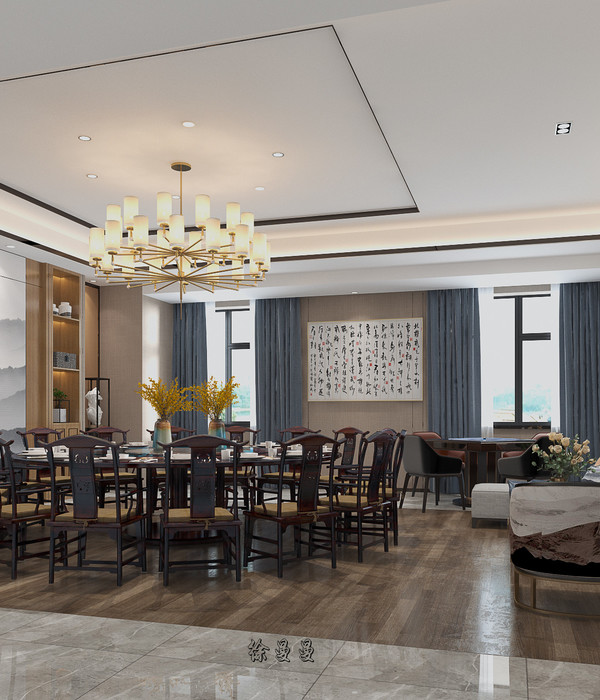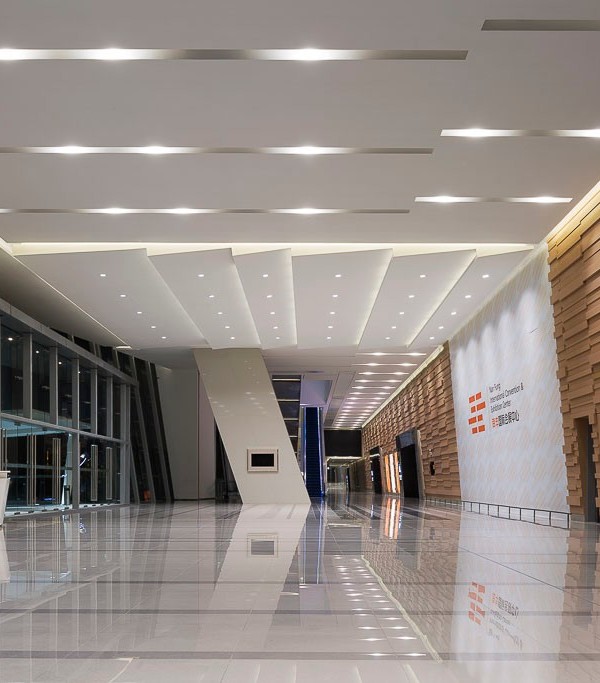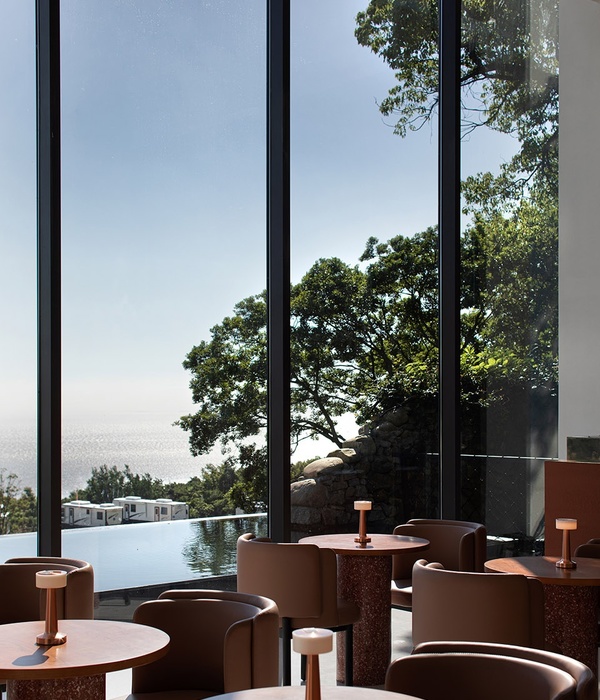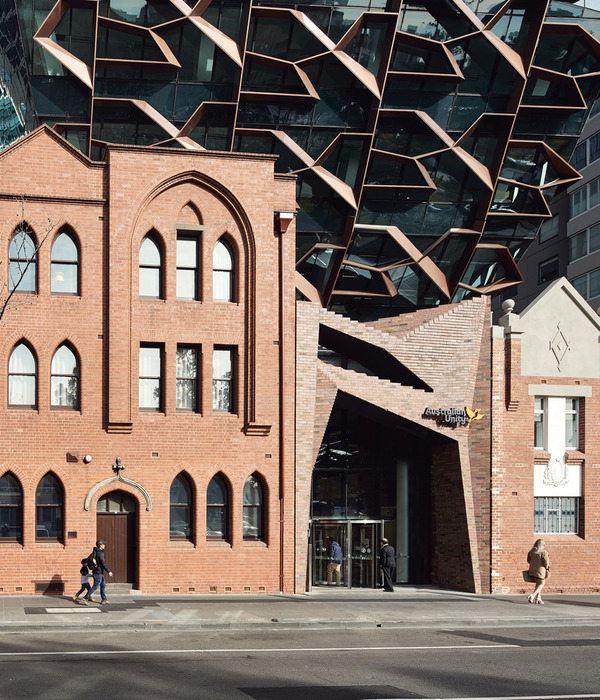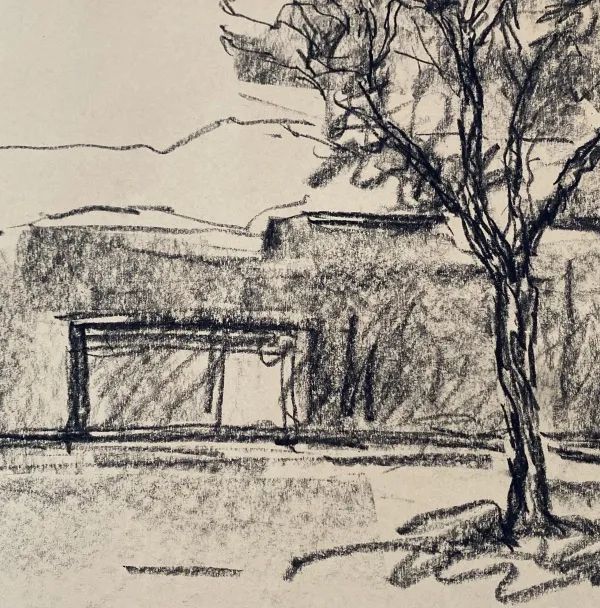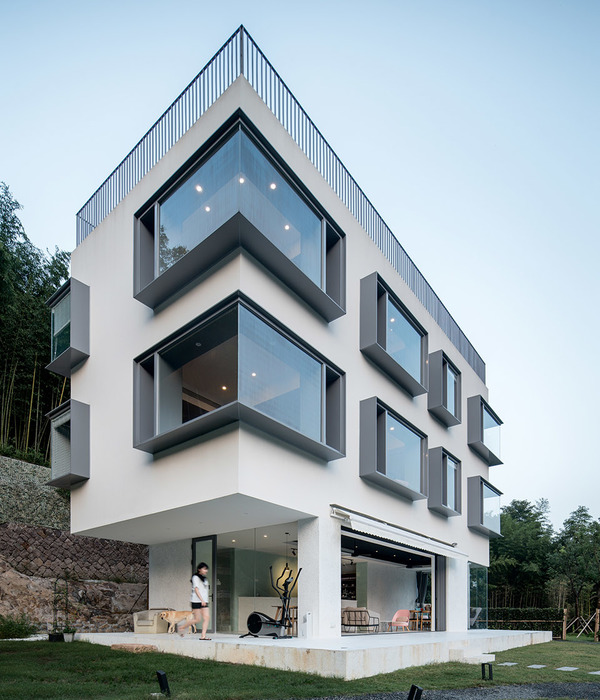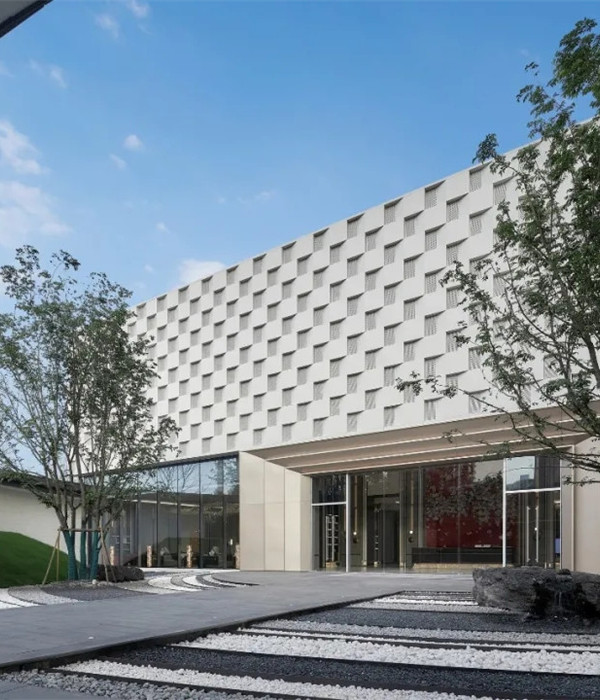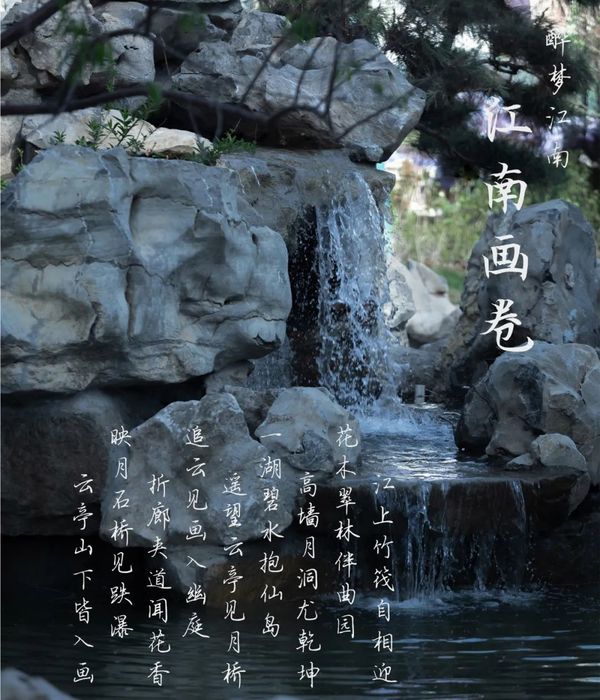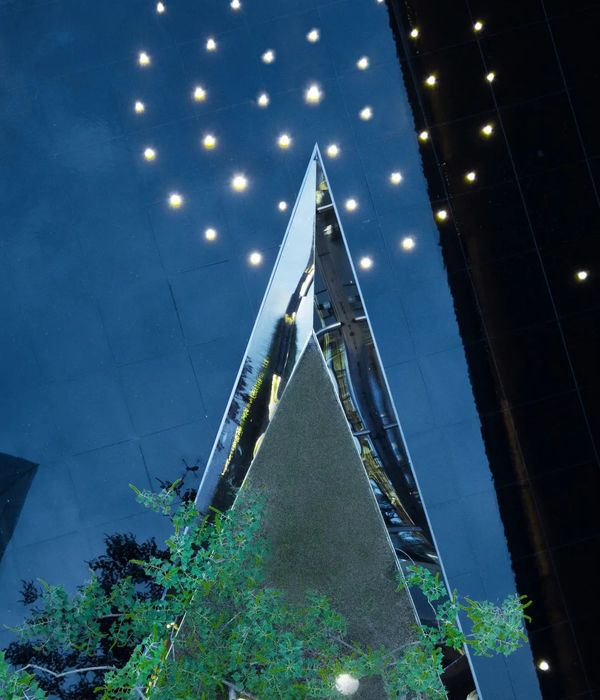- 项目名称:E_ZIKOO智慧谷•阿尔法学园
- 项目地点:北京市海淀区
- 建筑设计:上海骏地建筑设计事务所股份有限公司
- 合作单位:北京维拓时代建筑设计股份有限公司
- 机电顾问:北京清华同衡规划设计研究院有限公司
- 幕墙顾问:沈阳正祥装饰设计有限公司
- 主创设计师:申慧,邢敏
- 建筑设计团队:王培清,杨泽俞,孟章烨,张紫薇,赵潇枫
- 建筑面积:约15.8 万平方米
- 设计时间:2017-2018年
E_ZIKOO智慧谷•阿尔法学园
海淀,北京 HAIDIAN,BEIJING
在北京市海淀区,有这样一个综合性城市到访地:空间体验丰富的立体商业欢迎着城市人流的到访,绿意盎然的办公单元上映轻松惬意的工作场景。
There is a complex urban destination in the Haidian district of Beijing city, in which the spatial experience are abundant, the commercial spaces are attractive and the office buildings are immersed in green.
▼总体鸟瞰 Aerial View
它被包围在由住宅、人才公寓、研发中心编制的城市浮华里,也浸润在北侧城市公园、河道与故宫北院构筑的自然氛围与文化气韵中。
The project is surrounded by fancy urban views consist of residential area, apartments and an R&D center. The city park, river and the north pavilion of the Palace Museum bring a breeze of culture.
▼周边功能分析
Site Analysis
万家灯火与绿植碧水同时在两侧上演,骏地设计在两个相邻的地块上,用逾15万规模的城市到访地同时呼应两者:将每一寸景色收纳入眼底、创造积极的生活场景。
Daily lives and beautiful landscape decorate the site together, and the architects bring a city complex which can echo both: work in the beautiful environment and create positive lifestyles.
▼整体形象轻盈 The Overall Image
继承已有的塔楼布局, 为使用者可感知的空间重塑节奏、为城市可感知的整体形象描画新的立面造型。
Inheriting the locations of the towers, JUND architects reshape the spatial rhythm and facades in order to figuring better urban interfaces.
01
商业空间
COMMERCIAL SPACE
原有的总平面布局平铺直叙,35m - 42m的内街不仅略显单一,也缺少属于商业空间的趣味性与可停留性——比起鳞次栉比的商业界面,它更像是一条城市干道。
The inner streets, of which the former widths range from 35m to 42m, are dull and not pedestrian friendly. As a result, the inner street acted like a city street rather than a commercial innerstreet.
空间·尺度
SPATIAL SCALE
▼开放性 Openess
骏地设计通过扭转裙房体量,丰富了商业内街尺度关系。从16m的步行性街道到30m的口袋广场空间,丰富的空间激发更多的潜力。
JUND architects rotate the podiums and enrich the spatial scales of the inner streets. From the 16m-wide inner streets to the 30m-wide plaza, different spaces enable different activities.
空间·融合
SPATIAL COMBINATION
▼连接性
Connection
项目通过形式感极强的连廊系统建立不同建筑单体、不同高度之间的联系。
连廊系统不再是单一的过径式交通空间,而成为有机的系统——将群房顶、地面层、下沉广场融为整体,提升商业价值、带来更自由、丰富的空间。
A corridor system was designed to establish connections of different heights between different towers, playing the rolemore than aisle: the roof of the podium, the ground floor, the sunken plazasare integrated into an entirety with the help of the corridor system, increasing commercial value and enriching spaces.
空间·节奏
SPATIAL RHYTHM
▼节奏感觉
Rhythm
赋予商业空间收放自如的节奏感会带来更好的使用者体验。项目定义不同的停留空间,从而串联起一条空间节点链:地下/地上广场、裙房退台,共同为各类活动铺上画布。
Better spatial rhythm brings better commercial spatial experience. Different spatial knots were defined and connected in series, providing stages for activities and events.
在不同高度空间行进或停留的人们用对方装点自己眼前的景色,目之所及皆是蕃昌而迥然的景象。
Activities and views become the most beautiful scenery. Those who enjoy the views are also part of the views of the other people. A charming scroll painting of the urban daily lives is unfoldedhere.
▼流畅多变的空间节奏 Nice Spatial Rhythm
02
办公空间
OFFICE SPACE
骏地设计为在本项目中工作的人群描绘这样的景象:这是得到自然景观充分渗透的盎然的场所,是鼓励彼此交流互动的公共空间,是与城市亲密链接的融洽场景。
The office buildings of the project try to describe an attractive image in which the nice natural environment permeate theoffice spaces, public spaces encourage communications, commercial are just next to those who work here.
逐层渐变的凹阳台将北侧城市公园景观纳入办公视野,这既是偷得半刻闲与自然亲密接触的契机,也是常伴左右的满眼绿意。
The gradual balconies enjoy the best viewof the city park, on which people can take a break. People can also interact with the environment by just glance out of the windows.
▼城市界面 City Interface
屋顶景观花园、裙房退台成为具有社交功能的衍生办公空间。促进办公使用者之间的互动、办公与商业氛围的相互渗透。
The roof gardens of the towers and theterraces of the podiums, which encouraging communications and interactions act like public outdoor offices.
▼逐层递进的阳台空间 Gradual Balconies
更多火花在不同性质空间的接壤处迸发、更多交流于自由的空间氛围中萌芽。
Sparks of coming across are inspired by different spaces.
03
街区形象
THE BLOCKS
在城市道路上,楼栋们张开一副副舒展的翼。香槟金色的铝板穿插点缀于浅淡的建筑底色上,暗示每层阳台或花池的位置。
The light goldaluminum plates on the facades of the towers format an image of wings along thecity interfaces, indicating the locations of balconies and flower beds.
▼立面标准段
Standard Facade Unit
逐层渐变的阳台与金色立面线条此消彼长,勾勒出具有视觉张力的线条。这线条草蛇灰线,在城市界面淋漓地起伏开阖,如同凝固在现代建筑语汇中的山水画笔触。
These gradual light gold components by which a tensile image was shaped go ups and downs along the city interfaces, just like a metaphor of traditional landscapepainting.
▼舒展的立面造型 Facade
随着项目的落地与周边地块的陆续开发,这幅画满都市工作生活的绚烂长卷、这片由丰富空间与活动编织的温柔丛林,将矗立在海淀的一隅,承载更多、见证更多。
With the finish of the project and the constructions ofthe other sites surrounded, the fancy and attractive scroll painting of daily lives will witness more splendid future of Haidian district.
▼总平面图 Master Plan
项目信息:
业主名称:北京恒合悦兴置业有限公司
业主团队:大悦城控股北京大区公司规划设计部
业主团队成员:张亚卓,董青,孟莹莹,史艳妍,刘小冬,刘彭
项目地点:北京市海淀区
建筑设计:上海骏地建筑设计事务所股份有限公司
合作单位:北京维拓时代建筑设计股份有限公司
机电顾问:北京清华同衡规划设计研究院有限公司
幕墙顾问:沈阳正祥装饰设计有限公司
建筑设计总顾问:申鹏,张强,赵海林
主创设计师:申慧,邢敏
建筑设计团队:王培清,杨泽俞,孟章烨,张紫薇,赵潇枫
建筑面积:约15.8 万平方米
设计时间:2017-2018年
Project Information:
Owner Nam
e: Beijing Henghe Yuexing Real Estate Co., Ltd.
Owner Team
:G
randjoy Beijing Planning Department
Owner Team Members:Yazhuo Zhang, Qing Dong, Yingying Meng, Yanyan Shi, Xiaodong Liu, Peng Liu
Location: Haidian District, Beijing City
Architectural Design: Shanghai JUND Architects Co., Ltd.
Cooperation Company:
Beijing Victory Star Architectural & Civil Engineering Design Co.,Ltd.
Mechanical and Electrical Adviser:
Beijing Tsinghua Tongheng Urban Planning and Design Institute(THUPDI)
Curtain Wall Advise
r: Shenyang Zhengxiang Decoration
Architecture Consultation: John Shen, Strong Zhang, Hailin Zhao
Chief Designer: Helen Shen, Min Xing
Architecture Design Team : Sophie Wang, Zeyu Yang, Zhangye Meng, Ziwei Zhang, Xiaofeng Zhao
Building Area: 158,000 ㎡
Year of Design: :
2017-2018
{{item.text_origin}}

