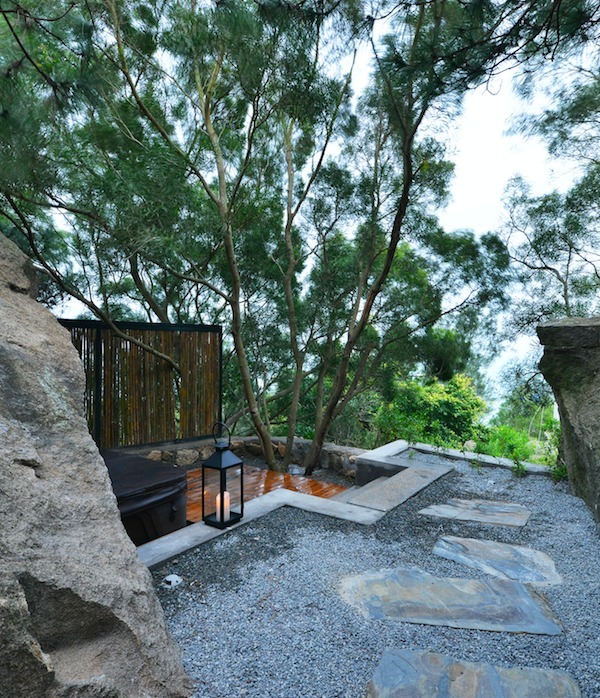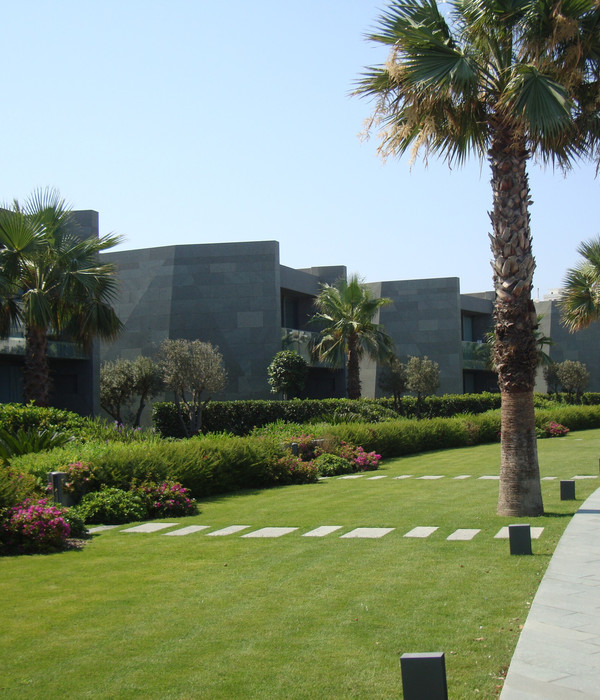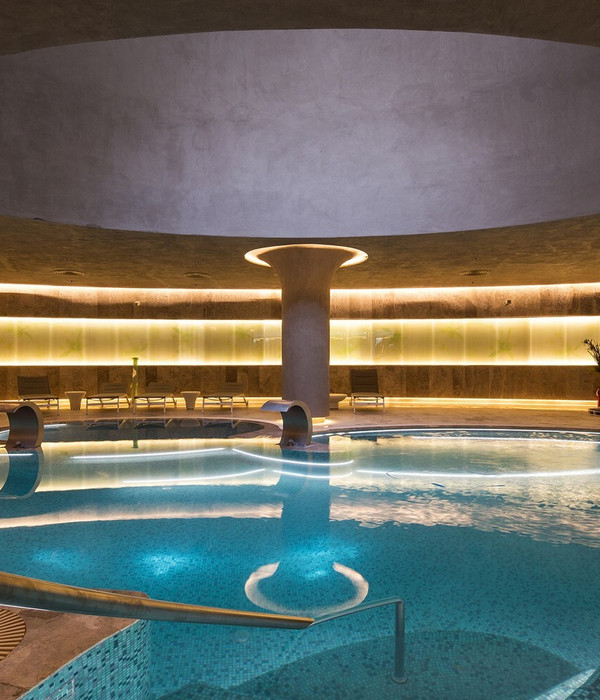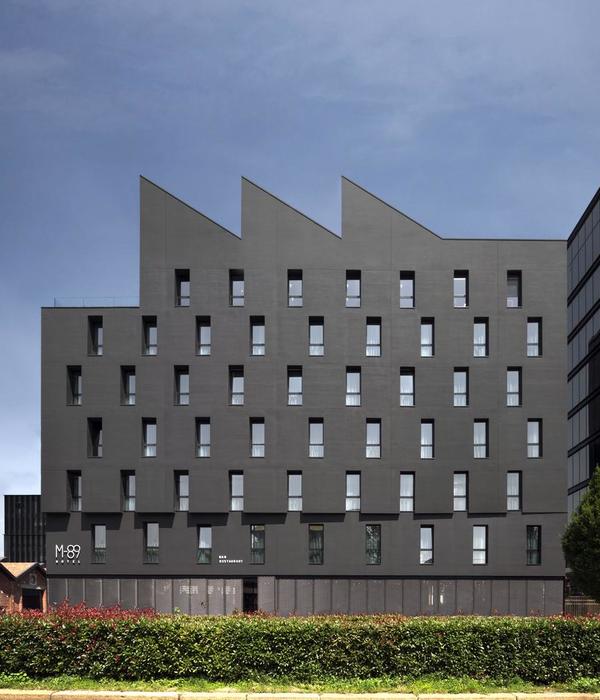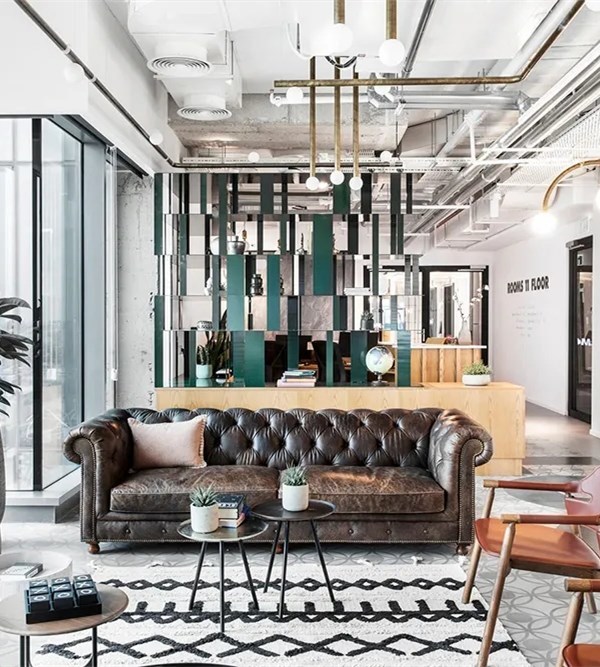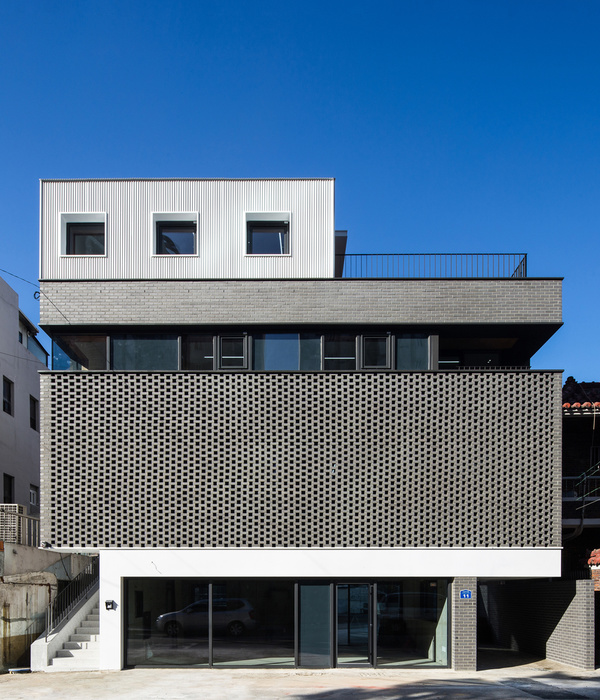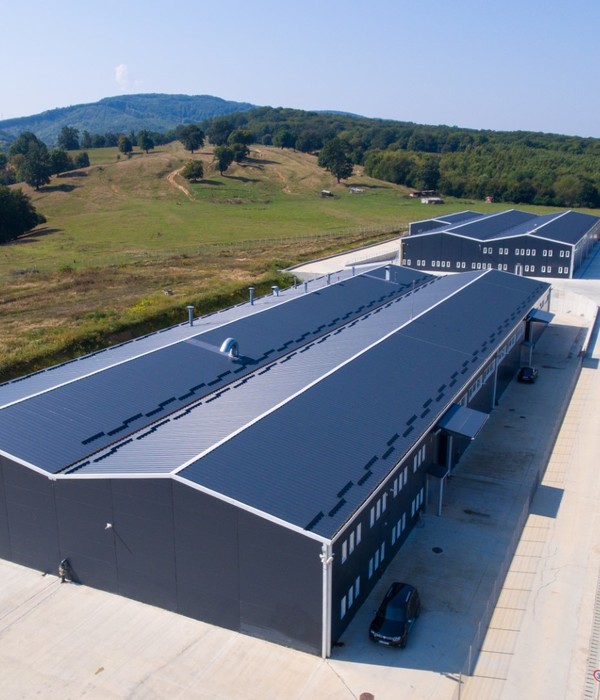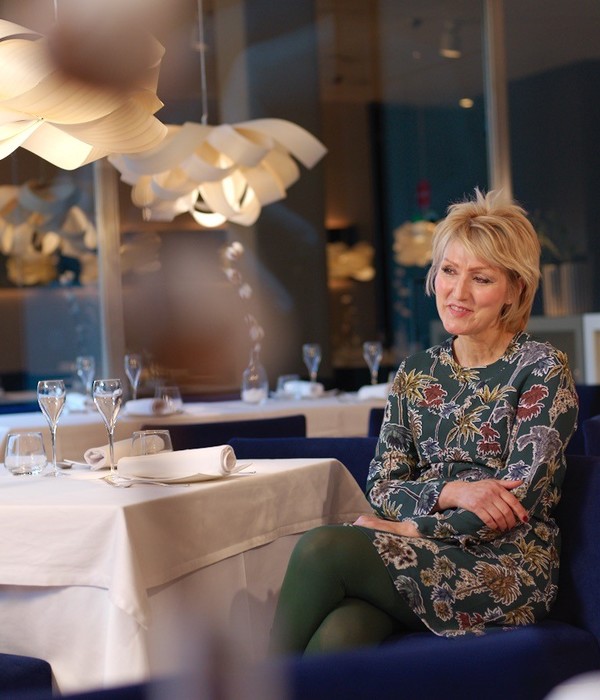莫干山作为长三角地区著名的度假区,坐落着数不清的民宿酒店。如何再设计一所“新”的民宿酒店,可能是所有设计师面临的同一问题。刚好,这也是我们一直思考的问题。在满足度假舒适性需求的基础上,一个民宿能否与过度的消费性装饰欲望保持一点距离,更多回归到对建筑与环境本质关系的探讨上,可能是激发下一个“新”的设计概念的启发点。在这样的背景下和思考语境下,我们这次探讨了一个建筑最普通也最本质的构件——窗。通过30多扇各自不同的“窗”,以及窗内外的风景与生活,我们建构了一个回归到简单逻辑的方盒子建筑。人与大自然的关系也通过在“窗口”的行为产生了更本质的连接,一所“窗之家”就这么诞生了。
▼项目概览,overview
As a famous resort in the Yangtze River Delta, Moganshan is home to countless home stay hotels. How to design a “new” hotel is probably the same problem that all designers face. Just now, this is also the problem we have been thinking about. On the basis of meeting the needs of holiday comfort, whether a home stay hotel can keep some distance from the excessive desire for consumerism decoration, and more to return to the discussion of the relationship between architecture and the environment, may become the next “new” inspiration. In this context, we have explored the possibility of the most common and essential component of a building, the window. Through more than 30 different “windows” and the scenery and life inside and outside the window, we constructed a boxy building that returns to simple logic. The relationship between man and nature is connected through the behavior in front of the “window”. Thus a “house of windows” is born.
▼建筑前院,frontyard
▼入口处建筑全貌,entrance view
基地特殊的位置使得进入建筑的过程被拉长了。从庾村广场步行而来的时候,白色的建筑仿佛漂浮在竹林之中,远远地被人看到。而当你慢慢走近,建筑消失了。当人们走到山脚下,白房子又在某个角度从前面的邻居中间露了个头。通过长长的山路慢慢接近建筑,两侧的竹子又将建筑藏在了后面。只有当山路尽段,竹林结束的地方,通过两扇竹门,建筑才豁然开朗地展现在人们面前。这也成了我们为场地设计的第一重“窗户”,我们称之为竹之窗。
▼白色的建筑仿佛漂浮在竹林之中,远远地被人看到,building seems to play a seek and hide game with the visitors
The location of the site made the process of entering the building longer, in which building seems to play a seek and hide game with the visitors. The white building seems to float in the bamboo forest and is seen far away when you are walking from the village square. And as you approach slowly, the building disappears and yet appears at certain angles. Then you need to take a quiet walkway upwards, where the bamboo on both sides hides the building behind. Only at the end of the walkway and the bamboo forest, the building will suddenly appear in front of your eyes. That is the Scene 1 of the design, also known as Window of bamboo.
▼竹林结束的地方,通过两扇竹门,建筑才豁然开朗地展现在人们面前,at the end of the walkway and the bamboo forest, the building will suddenly appear in front of your eyes
▼入口处建筑一瞥,entrance to the house
我们将主体建筑放在挖山的缺口中,尽量靠近挡土墙布置,和邻居拉开一定距离,也为前场留出足够的空间。由于莫干山极为严苛的投影面积计算方法杜绝了绝大多数形体游戏,我们的建筑形体极为简单明了。建筑整体呈L型,环抱着基地上挖山过程中挖不掉的大石布置。建筑置于一个基座之上,被稍稍抬高,使得建筑中人的视线,避开纷扰的周边建筑。基座之上,一层设置前台、早餐厅和厨房灯后勤空间。建筑采用中间大跨、两侧悬挑,力求减少建筑首层面向景观方向的支撑构件,使得主要建筑形体仿佛是从地面上漂浮起来一般。大跨处采用六扇平行推拉门,完全打开时一层仿佛也成为了室外空间的一部分,最大程度上解放底层的公共空间。推拉门正对着远处连绵的山峰,多少也有一些“开门见山”的趣味。靠近入口形成内退的灰空间,暗示入口,邀请人们进入。建筑后侧的转角悬挑,设置无框落地玻璃窗,在建筑内部形成一个视野开阔的休息角。
▼概念生成,concept diagram
We placed the main building in the dug plain, as close as possible to the retaining wall, keeping a certain distance to the neighbors, leaving enough space for the frontcourt. Due to extremely harsh projection area calculation method, our architectural form is extremely simple and clear. The building is generally L-shaped, surrounding the large rock that can’t be dug up during the excavation of the base. The building is placed on a plinth and raised slightly to make people’s sights in the building avoid the troubled surrounding buildings. Above the plinth, there is a logistic space for the front desk, breakfast room and kitchen. The building adopts a large span in the middle and cantilevered on both sides, trying to reduce the supporting elements facing the landscape, so that the main building volume seems to float from the ground. Six sliding doors are used in the large span. When fully opened, the first floor seems to be part of the outdoor space, liberating the public space at the bottom, and forming a large opening towards the distant mountains, reflecting the traditional Chinese idiom of “open the door to see the mountain”. The entrance sets back to make an inviting gesture. Frameless floor-to-ceiling windows are set up to form an open leisure corner of the building.
▼入口形成内退的灰空间,暗示入口,the entrance sets back to make an inviting gesture
▼西侧建筑全貌,west facade
▼六扇推拉门完全打开,模糊了室内外的边界,six sliding doors are used in the large span and when fully opened, the first floor seems to be part of the outdoor space
▼开门见山,open the door to see the mountain
二三层设置七间大小不一的客房。包括标准间、迷你榻榻米间和套房。二三层房间以飘窗为最主要的特征。我们在飘窗的垂直方向上做了一定的控制。低窗台做到可以坐卧的高度,遮蔽了下方杂乱的屋顶。窗的顶部略微压低,当人进入房间的时候,见到的只是一片绿色,并不能看见远山的全景,而只有当人走到窗边或者躺到床上的时候,最完整的画卷才会完全展现在人们的眼前。在中间的房间,飘窗形成了精致的取景框,过滤掉周围的杂乱,只留下远山入画。而在转角的房间,我们尽量使得飘窗水平延展,最大化引入远山的景观,强化了一种非日常的体验。
▼飘窗展开画卷,window of unfolding diagram
There are seven rooms of different sizes on the second and third floors, including standard rooms, mini tatami room and a suite. Bay windows are the main features which identify the rooms. The height of window sills is suitable for sitting, and the height of the bay windows is restricted consciously. When people enter the room, they just see a piece of green. Only when they walk to the window or lie down on the bed, the whole scroll of landscape is finally unfolded and shown in front of people’s eyes. In the middle room, the bay window forms a delicate viewfinder, filtering out the mess around, leaving only the distant mountains into the picture. In the corner room, we try to make the bay window horizontally extended, maximizing the introduction of the distant mountains and strengthening a non-daily experience.
▼飘窗尽量水平延展,最大化引入远山的景观,make the bay window horizontally extended, maximizing the introduction of the distant mountains
▼飘窗形成了精致的取景框,the bay window forms a delicate viewfinder
▼只有当人走到窗边或者躺到床上的时候,最完整的画卷才会完全展现在人们的眼前,when they walk to the window or lie down on the bed, the whole scroll of landscape is finally unfolded and shown in front of people’s eyes
▼飘窗外观,exterior view of the window
拾级而上,空间逐渐达到了高潮。屋顶露台仿佛是朝向天空的窗子,提供了360度的全景。近处的房子全都看不见了,远山净收眼底。平日里作为野餐或是运动的所在,而到了晚间,又成为颇受欢迎的纳凉、露营和观星的场所。
As you step up, the space has gradually reached its climax. The roof terrace roof terrace is like a window facing the sky, providing a 360 degree panoramic view. The houses in the vicinity are all invisible, and the mountains are clear. It serves as a picnic or sports place during daytime. In the evening, it has become a popular place for gathering, camping and star-gazing.
▼屋顶露台,the roof terrace
▼出屋面的楼梯间,the stair goes up to the roof
今日乡村民宿的本质,大体是繁忙的都市人短暂逃离的寄托,故而也往往难以逃脱对于假想的田园牧歌的刻奇式的想象。然而非如此不可吗?我们无意在乡村场景中宇宙飞船式的从天而降,而仅仅是自觉地和典型“乡建”保持一定距离的情况下,创造一个日常化的中介。所以也有了我们这次的窗之家实验,人和风景在窗前不期而遇,得到一些非日常的体验。莫干山这一个小小的民宿,从设计开始到大体完工经历了前前后后近一年半的时间,遇到了各种各样的困难,留下许多遗憾。但它终于在了那里,在莫干山优美的自然环境和略微拥挤的建成环境之中,给城市中透不过气的人们提供了一个稍稍歇口气的地方。
The nature of “Minsu”, or countryside home stay hotel is generally the sustenance of busy urbanites who escapes for a breath. In this sense, design of Minsu is often misled to imaginative picturesque images of Idyllic rural area. But must it be so? We do not intend to put a spacecraft in the country scene, but only consciously keep a distance from the imaginative “village building”, and make the building intermediary, where people meet the landscape in front of the windows, and get some non-daily experiences. This small building experienced nearly a year and a half from the beginning of design to the completion. It encountered various difficulties and left many regrets. But it is finally there, in the beautiful natural environment of Moganshan and the slightly crowded built environment, providing a place for people in the city to retreat and take a deep breath.
▼楼梯和走廊,the staircase and the corridor
▼浴室,bathroom
▼总平面图,site plan
▼一层轴测图,1F axon
▼二层轴测图,2F axon
▼三层轴测图,3F axon
▼屋顶轴测图,roof axon
▼剖透视图,section in perspective
项目地点:浙江省湖州市德清县莫干山镇 项目性质:民宿 设计周期:2018.5—2018.9 建造周期:2018.9—2019.8 设计单位:普罗建筑 主持设计师:刘敏杰,李汶翰,常可 设计团队:王珂一,王昊,朱孝珺,郭菁儿,朱进文 摄影:吴清山
Location: Yucun Village, Deqing, Zhejiang Province Project type: Hospitality Design period: 2018.5—2018.9 Construction period: 2018.9—2019.8 Architect: officePROJECT Principal Architect: Liu Minjie, Li Wenhan, Chang Ke Design Team: Wang Keyi, Wang Hao, Zhu Xiaojun, Guo Jinger, Zhu JInwen Photography: Wu Qingshan
{{item.text_origin}}


