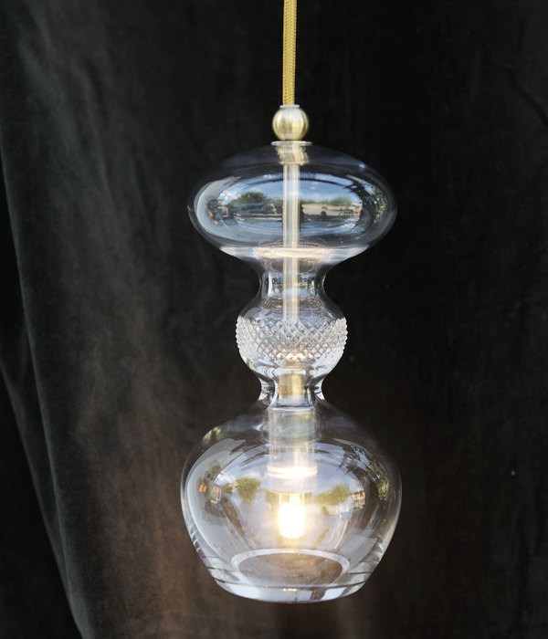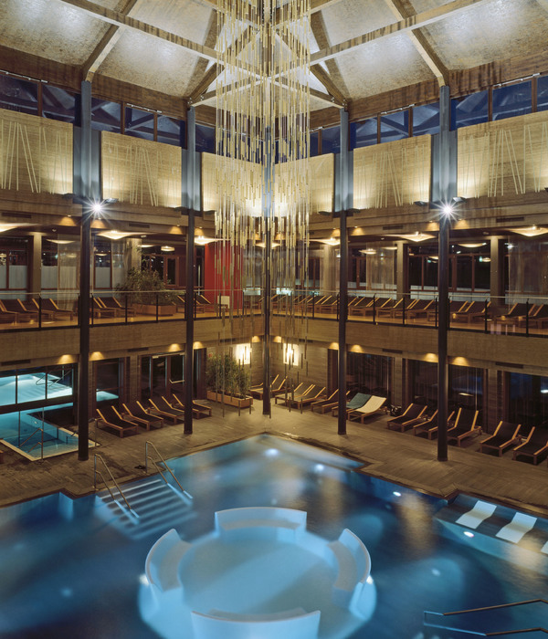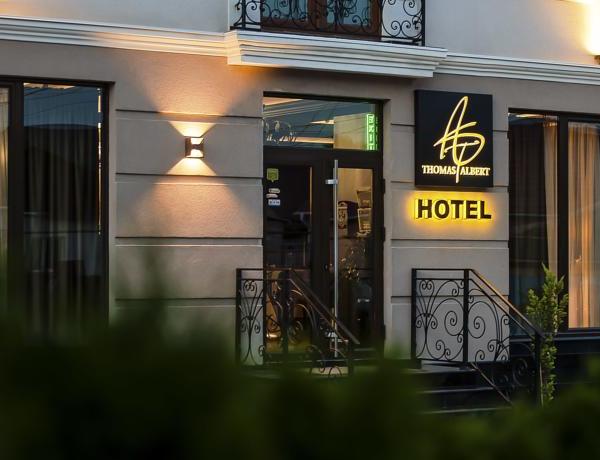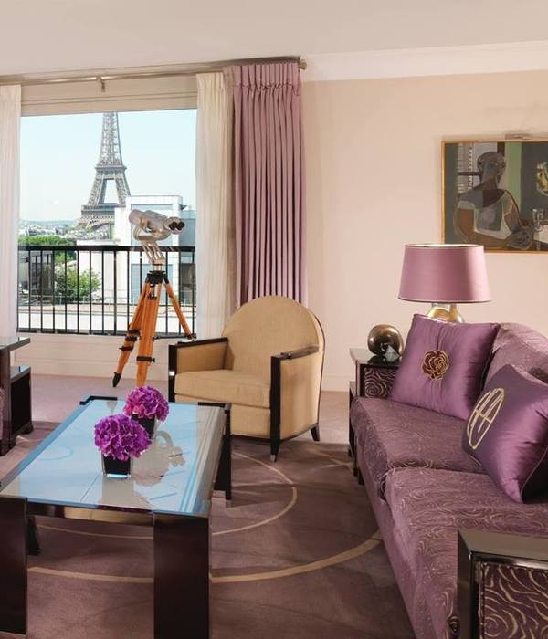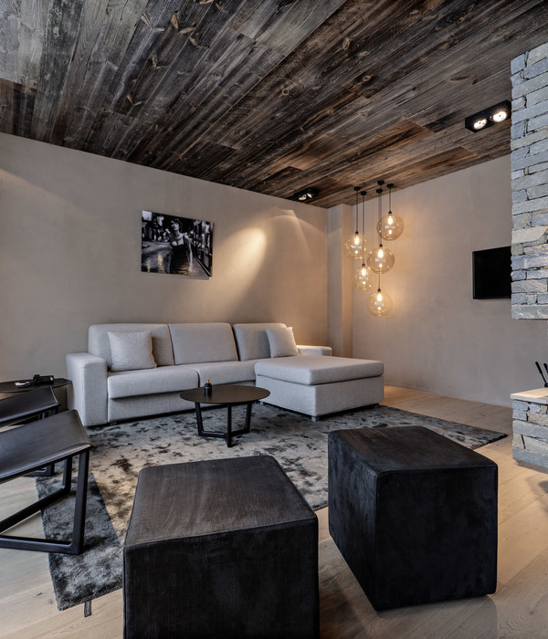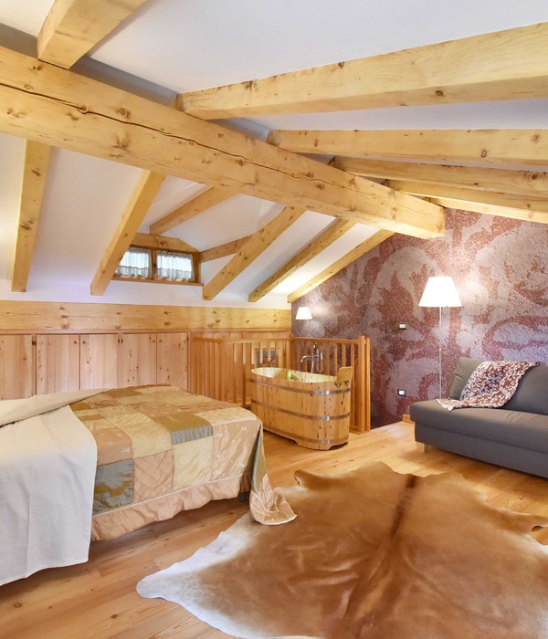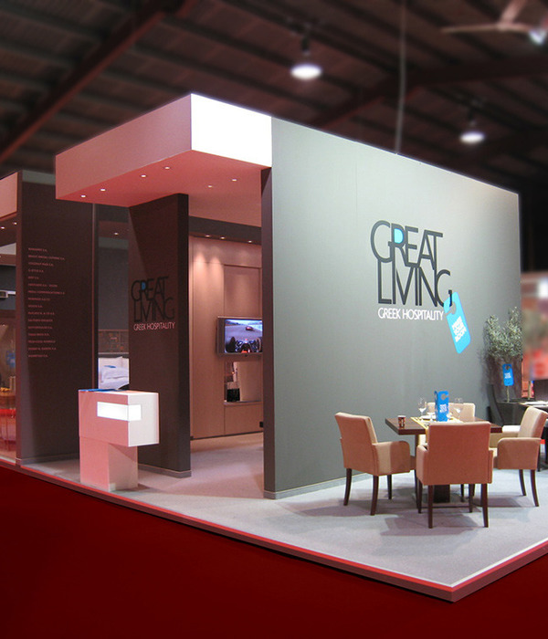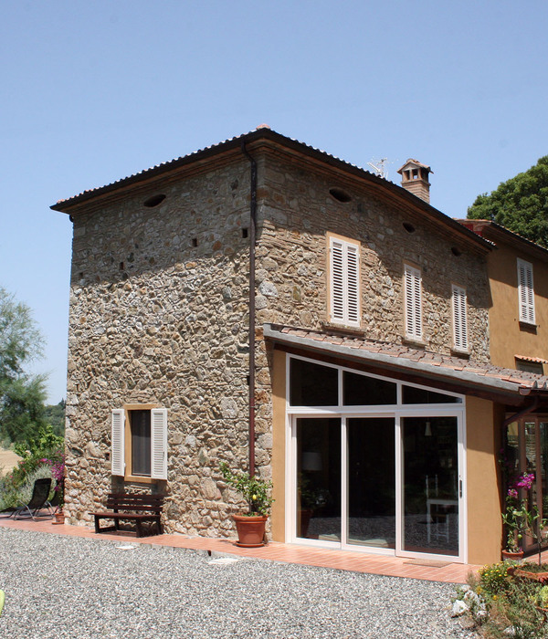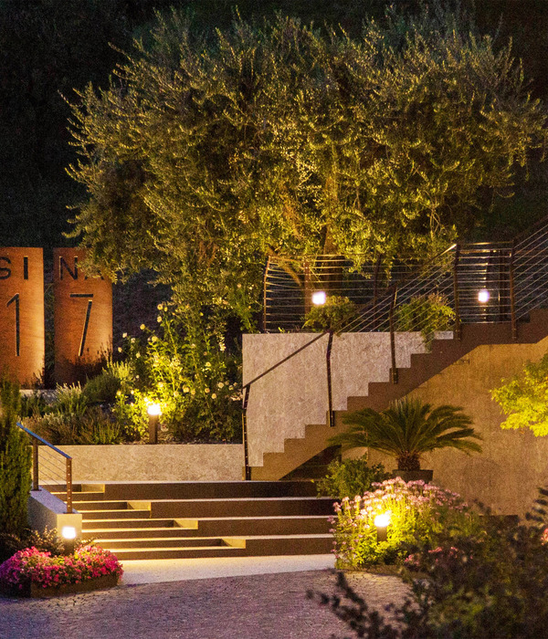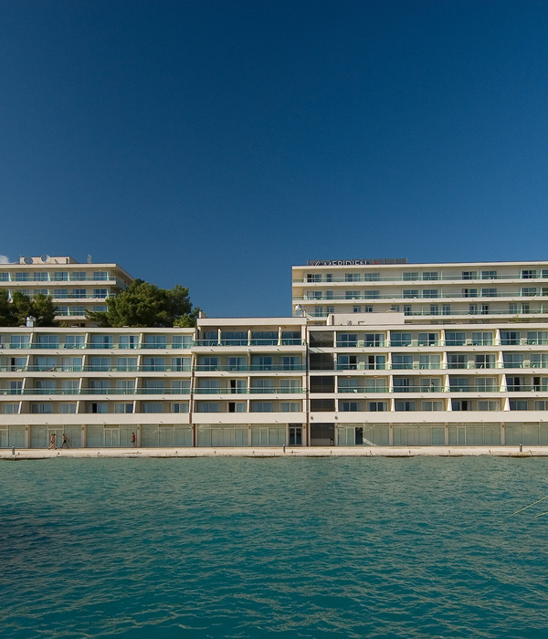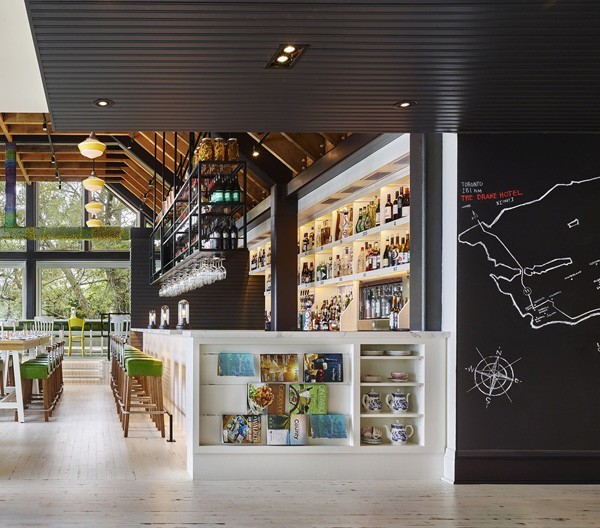- 项目名称:珍珑·青石子度假庄园
- 项目类型:民宿酒店
- 设计方:上海植岩建筑设计事务所
- 项目设计:2020,09
- 完成年份:2021,12
- 设计团队:朱晓燕,纪晓静,周宗亮,柯进
- 项目地址:浙江省舟山市塘头村青石子路2号
- 建筑面积:1000㎡
- 摄影版权:瀚墨摄影 壹高
- 客户:舟山珍珑旅游管理有限公司
- 材料:微水泥,水磨石,火山岩,原木皮,夯土板,黄铜不锈钢。
曹操有诗——
东临碣石,以观沧海。
水何澹澹,山岛耸峙。
树木丛生,百草丰茂。
初登此地,山海之间的诗情画意就如染了风尘的千年才子佳人,撩动人心…
很想,把这份最初的感动保存——以设计之名,为你重妆,再见繁华—
Poem The Sea of Cao Cao
I come to view the boundless ocean
From Stony Hill on eastern shore.
Its water rolls in rhythmic motion,And islands stand amid its roar.
Tree on tree grows from peak to peak;
Grass on grass looks lush far and high.
When I first visit this place, the poetry between the mountains and the sea is like a talented woman dyed by the wind and dust of thousand years, tantalizing my heart.
I’m dying to save this initial touch and to reproduce its prosperity again in the name of design.
▼项目远景
distanced view of the project
传统与新生
Tradition and Rebirth
《舟山志》说:“翁环皆海,虽逊膏腴之地,而田给于耕,山给于樵,海给于渔,亦称敦沃之都”。项目旧址恰为一处荒废已久的渔村,依山傍海却在风蚀日晒中逐渐倾颓,依稀可见古朴的气息与残存的江南建筑韵味,讲述当年人们在此地生产与生活的那些烟火故事,“青石子”便来自于旧址村落之名。为了不负山海诗意,不负一脉相传,设计为此量身打造一场“重建新生”,实现与自然共生共融。
The old book Zhoushan Zhi reads: “Weng is surrounded by the sea, although it is not a rich land, but its fields are for farming, mountains for woodcutters and the sea for fishermen, which makes it known as a place of abundant food”. Surrounded by mountains and the sea, the old site of the project is a long-abandoned fishing village which has been gradually decaying in the wind and sun, where we can still feel the vague atmosphere of antiquity and remnants of Jiangnan architecture that tells the stories of people’s production and life in the old time. “Qing Shizi “(means Blackstone) comes from the name of this old village. In order to live up to the poetry of the mountains and the sea, and to live up to the lineage of the history, the design is tailored to create “reconstruction and renewal” to achieve symbiosis and integration with nature.
▼建筑外观
external view of the building
在建设之初,打算保留作为民宿主体接待中心的部分原始石墙,突出生态环保的设计思想,并为建筑重生注入鲜活的血液。但因建筑尺度原因,且原始墙体结构已遭严重破坏难以续用,无奈只能放弃。转而就地取材,大量采用当地常见的白色灰泥、石头墙等,表达一脉相传的民居基因。
为了尽可能保存传统村落的特色与风貌,设计团队从乡土建筑研究出发,深入解析当地民居建筑形式,梳理自然环境特征等,获得建筑外观的设计灵感。
When initialing the construction, part of the original stone walls were intended to be retained to build the main reception center of the hotel, thus highlighting the eco-friendly design idea and injecting fresh blood into the building’s rebirth. However, in consideration of the scale of the building and the fact that the original wall structure had been severely damaged and cannot be used, that plan was given up. Instead, local materials were used such as white stucco and stone walls to express the DNA of the dwellings that have been handed down from one generation to the next.
In order to preserve the character and appearance of the traditional village as far as possible, the design team studied the vernacular architecture, analyzed the local residential architectural forms and sorted out the characteristics of the natural environment to obtain inspiration for the exterior design of the building.
▼酒店入口
entrance of the hotel
在景观规划方面,降低人为干预的痕迹,尽可能实现“虽由人作,宛自天开”的境界,保留原本令人感动的自然景观。
In terms of landscape planning, the designers made every effort to reduce the traces of human intervention to achieve the realm of "Man-Made but Natural", and to preserve the original touch of the natural landscape.
树林中的小路
path in the forest
▼小屋和泳池
cottages and the swimming pool
室内空间设计,则以开放的结构形式满足功能与审美的需求。将当地历史文化、自然环境与新兴潮流相结合,因地制宜,在都市以外,构建一个新的现代“村落”——城市人放松、聚会和社交的聚落。
The interior space is designed to meet functional and aesthetic needs in an open structure. The design is adapted to the local context by combining the local history and culture, the natural environment and emerging trends, thus to create a new modern “village” outside the city——a gathering place for urbanites to relax, meet and socialize.
▼开放的室内空间
transparent interior space
▼座椅与光影
bench and shadows
与自然共融
Communion With Nature
山海之间,喧嚣尘外,从西山月落至旭日初升,海面洒下金光。落日余晖,将一切笼罩进温柔的怀抱间,海浪缱绻,渔船归港。暮色渐沉,点起灯火。面对着它,总让人忘却时间,思绪被牵扯进潮水的起伏间。
- Live among the mountains and besides the sea and away from the hustle and bustle of social life, here you will see the sea shines with golden light from the setting of the moon in the west to the rising of the sun.- The sunsets envelops everything in a gentle embrace, the waves linger, and the fishing boats return to the port.- As the twilight sinks, the lights are lit. Facing it, one always loses track of time and her thoughts are drawn into the ebb and flow of the tide.
▼玻璃立面
glass curtain wall
海、光线、空气和声音成了这里最自然的存在,以形式、空间和材料为媒介,创造出让人享受感官体验的建筑环境。在乡野民宿酒店设计中,自然景观是空间设计的主角。设计师希望建筑成为自然的延伸,将自然引入人造环境中。
Sea, light, air and sound become the most natural presence here. Form, space and materials are used as the medium to create an architectural environment of enjoyable senses. In the design of the rural hotel, the natural landscape is the protagonist of the space design. The designers make the building to be an extension of nature by bringing nature into the man-made environment.
▼墙面的树影
tree shadows on the wall
自然共生的设计理念始终贯穿其中,不仅是建筑或景观与自然环境的共生,更是传统文化与现代审美的和谐共生,这是设计的核心思想与亮点。
The concept of natural symbiosis is always present in the design: not only the symbiosis of the building or landscape with the natural environment, but also the harmonious symbiosis of traditional culture and modern aesthetics, which is the core idea and highlight of the design.
▼传统与现代材料共存
combination of traditional and modern materials
所有围绕着山峦和海景的位置,以大面积玻璃幕墙增加视觉的开放性。自然光成为媒介,于空间而言,它增强了人与空间的互动,观看、体验,获得身心的愉悦。
All the locations around the mountains and sea views are enhanced with large glass curtain walls to increase the visual openness. In terms of space, the natural light, as the medium, enhances the interaction between people and space where people can gain physical and mental pleasure through view and experience.
▼玻璃幕墙带来开放的视觉
glass curtain walls providing open views for the interior
▼光影互动
interaction with light and shadows
潮流与永恒
Trendy and Timeless
整个建筑以低调优雅的方式介入自然环境中,轻盈的结构提供了一种开阔的空间感。依据U型半环绕式的民居样式建成,一层作为公共空间,包含了接待厅、餐厅、咖啡厅、会议室、厨房和卫生间。庭前院落里一棵大树守护着整栋建筑,也守护着记忆中的诗情画意。中庭与室内以拱形门洞相融合,构成了内外之间的关系。
The whole building is integrated into the natural environment in an understated and elegant way, with a light structure providing a sense of open space. Built in the style of a U-shaped house, the ground floor is a public space containing a reception hall, a dining room, a café, a meeting room, a kitchen and a toilet. There is a large tree in the front courtyard guarding the building and the poetry of memory. The atrium is integrated with the interior by an arched doorway, forming a relationship between the inside and the outside.
接待中心入口立面
entrance of the reception center
在室内空间的设计上,更多地体现出现代人的审美需求与倾向,从拱门、旋转楼梯等元素中能够觉察出一丝时尚的气息。但是通过沉稳的色彩、简洁的造型以及考究的细节与材质,都彰显出设计对传统建筑思想的尊崇与深思熟虑。
The design of the interior space reflects more modern aesthetic needs and tendencies, with a hint of fashion perceptible in elements such as the arches and revolving staircase. However, the subdued colors, simple shapes, careful details and materials show the respect and thoughtfulness of the design for traditional architectural ideas.
接待区
reception area
接待区奠定了整个室内空间悠然闲适的氛围,设计团队十分谨慎,避免繁复的设计喧宾夺主,令自然景观失了颜色。以简单纯粹的材料与干净利落的线条为主,营造连贯且舒畅的空间形态,让视觉与动线结合,传递出一种平和、轻松,尺度、光线和色彩给人积极、灵动、柔和的氛围感。
As for the entire interior space, the reception area is in the mood of relaxation and leisure. The design team took great care to avoid overwhelming design that would take away from the natural landscape. Simple and pure materials and clean lines are used to create a coherent and soothing spatial form. The visuals and dynamic lines are combined to convey a sense of calm and relaxation, and the scale, light and color create a positive, dynamic and soft atmosphere.
▼悠闲的空间氛围
relaxed atmosphere
▼拱门arched doors
▼旋转楼梯
spiral staircase
藤编、棉麻、夯土等自然材质的运用,营造出质朴的空间氛围。
开阔的玻璃窗最大程度地框出四面环绕的山树之境,美妙的感知便在这舒适的身体放松时刻产生,光影交织、月影浮动。
Natural materials such as rattan, cotton and linen, and rammed earth are used to create a rustic atmosphere in the space. The open glass windows frame the landscape of the mountains and trees on all sides to the greatest extent possible. With this scene of light and shadow intertwining and moon shadows floating, the body feels comfortable and relaxed with wonderful sensations.
▼西餐厅吧台
bar of the west dining room
▼开阔的玻璃窗
large glass windows
客房内,开放的天窗或落地玻璃窗让室内外的对话成为现实,打破空间界限,尽可能让游人体会身在自然之中的美妙,进一步强化自然共生的体验之感——夜望繁星,晨沐朝阳。
Inside the guestrooms, open skylights or floor-to-ceiling glass windows bridge a dialogue between the inside and the outside and the spatial boundaries are broken down for guests to experience the beauty of being in nature to a great extent. Plus, the experience of natural symbiosis is enhanced by stargazing at night and bathing the sunrise in the morning.
▼海景套房
sea view suite
▼山景套房
mountain view suite
▼房间细部
details of the room
海上日与夜
Day and Night at Sea
黑格尔曾经感叹:“大海,给了我们茫茫无定,浩浩无际和渺渺无限,他们就被激起了勇气,要去超越那有限的一切。”向海而生的人,对大海有着独特的情结,那一片浓淡而奇妙的蓝色,变幻不定,却又永恒如初。
Georg Wilhelm Friedrich Hegel once exclaimed, “The sea gives us the idea of the indefinite, the unlimited, and infinite; and in feeling his own infinite in that Infinite, man is stimulated and emboldened to stretch beyond the limited.” Those who are born to the sea have a unique affinity with the sea. For them, the rich and wonderful blue is ever-changing and yet eternal.
▼西餐厅
west dining room
坐在西餐厅,整个空间的视野可以无限延展,远眺大海,或是欣赏另一侧翠荫中若隐若现的帐篷和木屋,青翠的山脊美得像一幅山水画卷。沙发区的黑色火山岩石壁,让人想起海水撞击岸边,随即褪去的瞬息。一器一物,不着装饰痕迹,伴随着美味在齿间的舞蹈,身心在那一刻平静且放松,仿佛洗尽城市生活的一切铅华。
Sitting in the west dining room, the view of the entire space extends to the sea, or to the tents and huts looming in the shade on the other side. The verdant ridge is as beautiful as a landscape painting. In the sofa area, the black volcanic stone walls evoke the fleeting moments when the sea hits the shore and then fades away. The vessels are vessels, and the objects are objects, without any traces of decoration. Guests will feel peaceful and relaxed when the delicious food is dancing among their teeth, as if all the trappings of city life have been washed away.
▼无限延伸的视野
extensive view
西侧的咖啡区是另一个可以涤净纷乱思绪的好去处。三面开敞的全明落地窗将室外的山水树木、朝阳彩霞、海涛小岛…尽收眼底,煮一杯醇香四溢的黑咖,翻开一本心慕已久的好书,时间静静地流淌着,是重温过往,思考当下,还是未来可期,又或许都有吧……
The coffee area on the west side is another great place to clear your mind of distractions. The floor-to-ceiling windows are bright on three sides to reveal the landscape, the sunrise, the sea and the islands etc. which are all in full view. It’s a good time for the guests to make a cup of black coffee and to open a good book they’ve been admiring for a long time. While time flows quietly, they may revisit the past or think about the present or the future, or perhaps both.
▼玻璃围合的咖啡厅
cafe enclosed by glass walls
清晨与黄昏最是美丽,阳光温柔地撒进室内的每个角落,周围的一切都镀上了一层金灿灿的光,整个人也被笼罩在这绿意里闪闪发光。黄昏下,在咖啡馆不管是与朋友相谈,还是一个人望月沉思,琐碎的日常离我们越来越远,眼前弥漫着神秘、深沉、梦幻的气息,生活的诗意自然而生。
Early morning and dusk are the most beautiful moments when the sunlight gently spreads into every corner of the interior. Everything around is gilded with a layer of golden light and the guests are embraced with the green shimmering. At dusk, in the café, whether talking with friends or contemplating under the moon alone, the trivial routine is far away from us, and the poetry of life in the mysterious, deep and dreamy atmosphere pervades in front of us.
▼清晨海景
view of the sea in the dawn
夜晚虫鸣蛙叫在耳畔,天上的繁星装点美梦,抬头仰望,期盼流星滑过,仿佛回到儿时故乡,人与自然的距离如此接近。
At night, insects and frogs are chirping in the ears and the stars in the sky are decorating the guests’ dreams. When looking up, people are thrilled to making a wish when the shooting stars gliding by, as if they were being in the childhood hometown. What a close between man and nature here!
夜晚的露台和泳池
terrace and swimming pool in the night
奔赴山海,不负热爱。生活是勇敢者的“游戏”,在秩序与混乱间波涛涌起,或许生活的深意便如这山海,始终如一,奔涌不息,当我们终于获得内心的力量,便逐渐热爱生活本身,收获勇气,归于平静。
To go to the mountains and the sea, and to live up to the love. Life is a “game” for the brave to play with waves rising between order and chaos. Perhaps the deeper meaning of life is like the sea rushing and like mountains standing. When we finally gain the inner strength, we grow to love life itself, gain courage and return to peace.
▼项目总平面
site plan
接待中心一层平面图
first floor plan of the reception center
▼接待中心二层平面图
second floor of the reception center
▼立面图
elevations
项目名称:珍珑·青石子度假庄园
项目类型:民宿酒店
设计方:上海植岩建筑设计事务所
项目设计:2020/09
完成年份:2021/12
设计团队:朱晓燕、纪晓静、周宗亮、柯进
项目地址:浙江省舟山市塘头村青石子路2号
建筑面积:1000㎡
摄影版权:瀚墨摄影 壹高
合作方:扬州设计院(仅建筑出图)客户:舟山珍珑旅游管理有限公司
材料:微水泥、水磨石、火山岩、原木皮、夯土板、黄铜不锈钢。
Project name: Zhenlong-Blackstone Resort
Project type: hotel
Design: Shanghai Z& Design Studio
Website:Design year: 2020/09
Completion Year: 2021/12
Leader designer & Team: Zoe Zhu &Jane Ji, Zongliang Zhou, Leo KE
Project location: Zhoushan
Gross built area: 1000㎡
Photo credit: Hanmo Vision Yigao
Partner: Yangzhou design institute(Only architecture CD drawings)Clients: Zhoushan Zhenlong Tourism Management Co
Materials: Microcement, Terrazzo, Volcanic Rock, Raw Wood Veneer, Rammed Earth Panel, Brass Stainless Steel
{{item.text_origin}}

