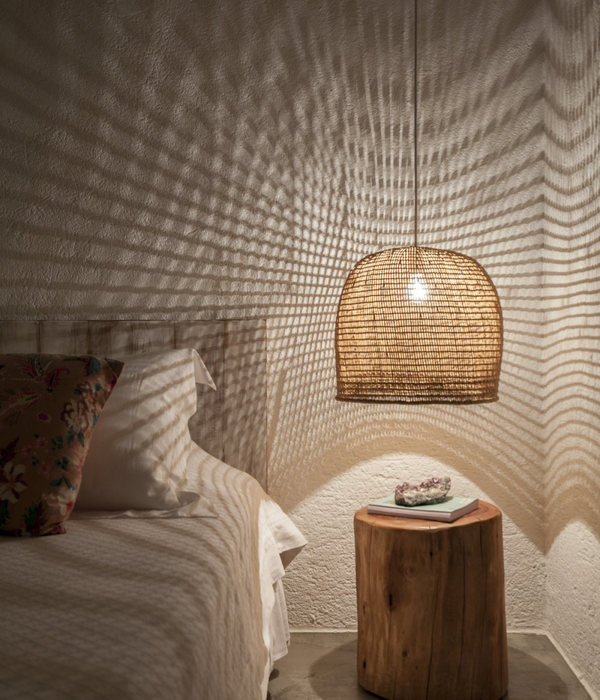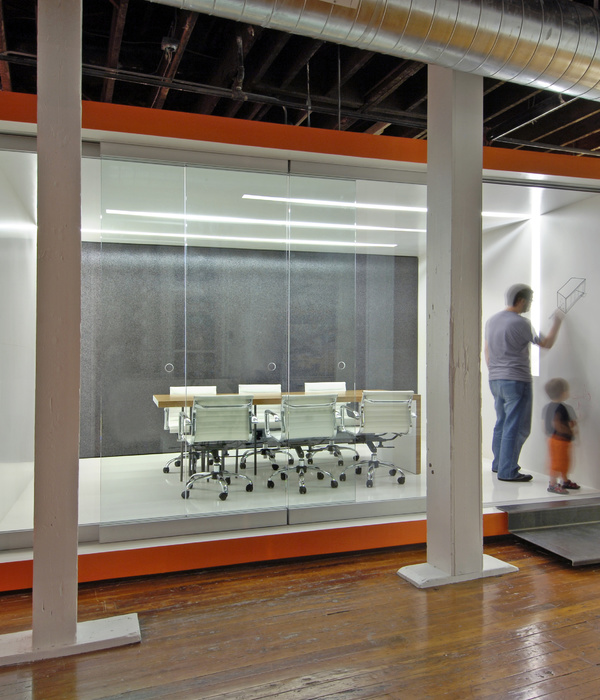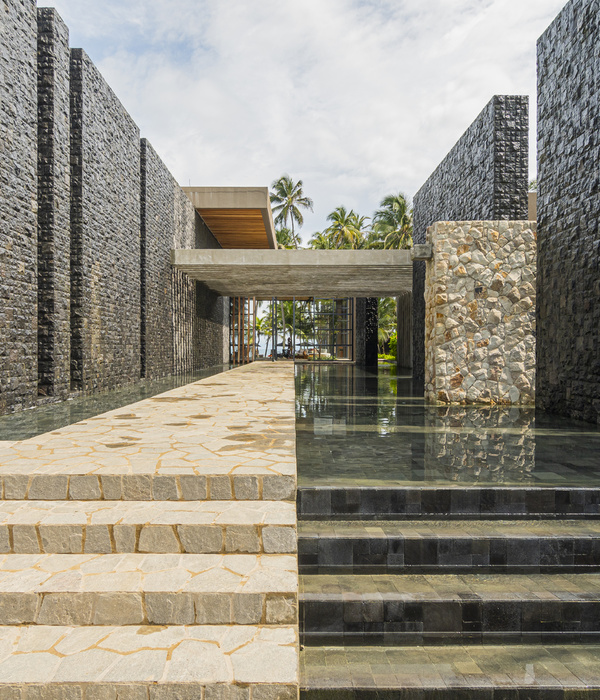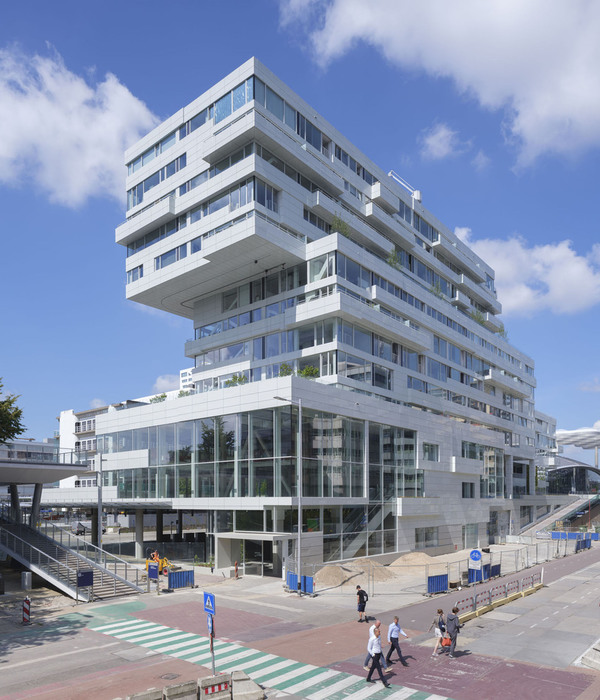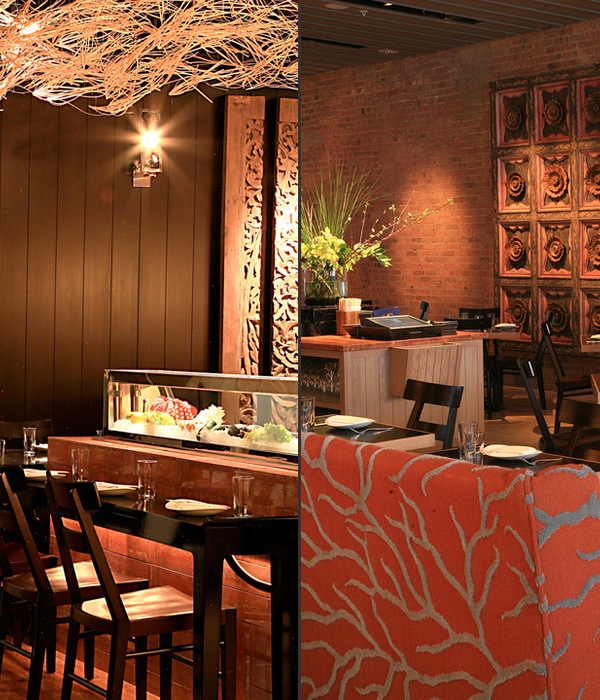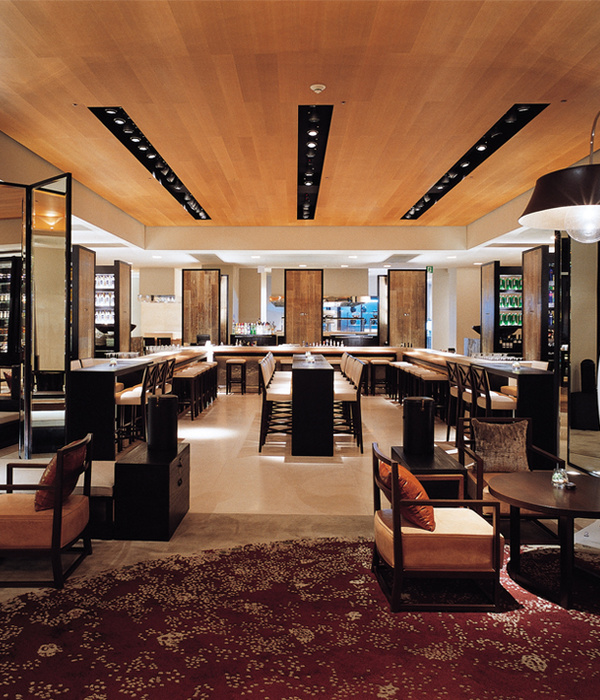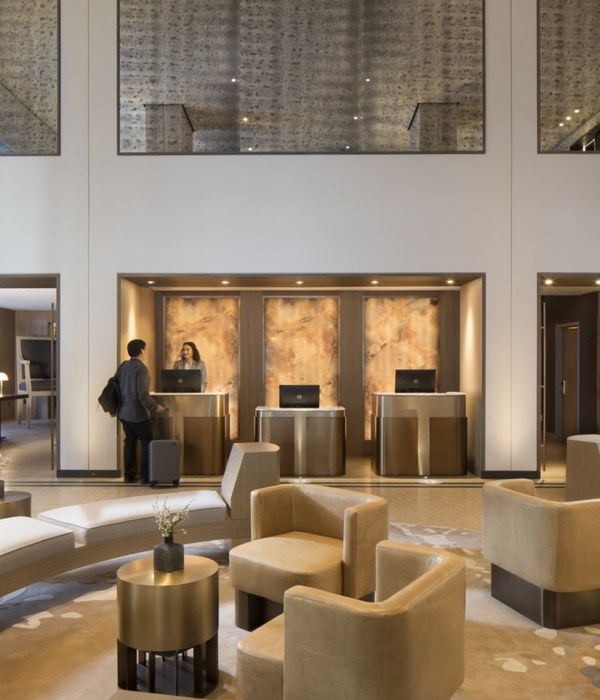- 项目名称:仙女山归原小镇
- 项目地址:中国重庆市武隆区
- 用地面积:1162亩(景观面积:1012亩,建设用地:105亩)
- 建筑设计:深圳市承构建筑咨询有限公司,上海大椽建筑设计事务所
- 建成时间:2018年
- 摄影:金锋哲,鲁冰,张骑麟,纬图设计机构
归原小镇位于中国重庆市武隆区仙女山海拔1100米处,依托百年古村荆竹村进行开发建设,是一处综合性休闲度假项目。项目场地距离重庆主城区约3小时车程,距离世界自然遗产天生三桥、后坪天坑,以及5A级风景区仙女山国家森林公园不超过20分钟车程。随着全域旅游的推行,这处位于深山之中的古村被世人发掘。
The Guiyuan Resort is an integrated recreational destination developed based on the ancient Jingzhu Village in the Fairy Maiden Mountain of the Wulong District, Chongqing, China. The Resort is located at an altitude of 1100 meters. It is about 3-hour drive away from downtown Chongqing, and no more than 20-minute drive from the famous Fairy Maiden Mountain National Forest Park and the World Natural Heritages Three Natural Bridges and Houping Dolines. With the expansion of holistic tourism, the potential of this ancient village is explored to merge into the tourism system of this area.
▼归原小镇依托中国重庆市武隆区仙女山的百年古村荆竹村进行开发建设,是一处综合性休闲度假项目,The Guiyuan Resort is an integrated recreational destination developed based on the ancient Jingzhu Village in the Fairy Maiden Mountain of the Wulong District, Chongqing ©鲁冰
荆竹村面临着几乎所有古村都存在的通病:1)村庄空心化现象严重,有能力的青壮年都外出打工,仅有少部分村民在家务农和照看老小;2)部分老屋年久失修,质量堪忧;3)为了提高收入,村民大量种植烟叶,生产模式单一,土壤生态安全遭到威胁。
荆竹村是一个山地农业村落,其文化特征主要依附于人文地理环境所积淀下来的生活习俗和建筑文化。当地独特的自然及文化资源为其优质化改造建设提供了潜力。荆竹村地处喀斯特地貌区,村庄被天坑、松林、沟谷等奇特的自然景观围绕,舒适的小高山气候使这里成为夏季避暑的好去处。地区植被种类丰富多样,山林茂密,郁郁葱葱。楠竹、白竹和金竹等各类竹子遍布庭前屋后,村民充分利用了这一当地优质材料,用竹子编制竹篓、竹篱,建造以竹篾为筋的土坯房。
在村庄布局上,大多房屋背靠北面山丘,以争取最好的采光朝向。同时,房屋周边会留有充足余地用于家族扩建,不同家族的房屋由道路串联,又被梯田分隔,形成了看似零散,实际紧密联系的传统家族式乡村聚落。大家保持一种合适的空间距离,既能保证隐私,又能有效联系。所有家族单元又被村公所、祠堂等公共建筑联系在一起。
▼设计对当地特色的地形地貌及植被进行了最大程度的保留,The designers keep the distinctive local landform and vegetation as much as possible ©鲁冰
As is the case with most ancient villages, the Jingzhu Village is faced with several challenges: 1) Most of the young adults go to work in cities, leaving only a small number of villagers staying behind to work in the farm and take care of the family; 2) Some houses are dilapidated and threat the safety of the inhabitants; and 3) Tobacco as an income source is widely grown, which endangers the eco-safety of the soil.
Seated deep in the mountains, the Jingzhu Village keeps the lifestyles and architectural features that are rooted in its distinctive cultural and geographic conditions, laying the foundation of the successful renovation. Enjoying the karst landform, the village is surrounded by unique natural landscapes, such as dolines, pinewoods, and gorges. The pleasant local alpine climate makes the village an ideal choice to spend the summer. The lush village is decorated with a wide variety of plants. Among them, bamboos, including Phyllostachys heterocycla cv. Pubescens, Fargesia semicoriacea, and Phyllostachys sulphurea, are widely planted around houses, and are extensively used to make baskets, fences, or to build the framework of adobe houses.
Most of the houses are built along the north side of the mountains to enjoy as much sunshine as possible. Plenty of space would be reserved near each house for family expansion. Housing groups of different families are connected by roads and separated by the terraced fields. A traditional family-based village thus comes into being. The housing groups are separated to achieve a privacy distance while linked up to keep in touch with each other. The Village Hall and the Ancestral Hall are used for public concentration of all the families.
▼小镇中心建在悬崖峭壁之上,将山与城都尽收眼底,The reception center is located on top of the cliff overlooking the mountain and the town ©金锋哲
▼夜晚的小镇中心,The reception centre by night ©金锋哲
在进行场地踏勘时,设计师沿着村道逐一标记质量不一的老宅、具有当地特色的原生地质景观,以及已开垦的农田果林,以此作为规划必须遵循的框架,梳理出值得保留的生活场景和文化印记,并确定了保护-修复-改造-新建四个层次的规划设计策略。设计师希望基于对这片土地的深度理解,通过合理规划和适度干预让贫瘠的土地重焕生机,让古老的村庄重现活力。
The designers investigated the site along the village roads and marked the location of dilapidated houses to different degrees, distinctive native geological landscapes, and reclaimed fields and orchards, thus forming a planning framework which reserves valuable life scenes and cultural elements. Progressive planning and design strategies including four levels, namely protection, restoration, renewal, and establishment, are proposed. The designers wish to revitalize this ancient village with proper proposal and intervention based on their thorough understanding about this land.
▼7栋独立建筑融入于几万平方米的大地自然景观之中,形成了巨大与微小的巧妙对话,7 independent volumes are embedded in the majestic natural landscape ©金锋哲
保护:设计对当地特色的地形地貌及植被进行了最大程度的保留,仅引入了一些具备观赏功能的景观设施。例如,村庄原有一个很深的小天坑,坑外一面是峭壁,一面是绵延的松林坡地。设计仅设置了穿越松林的临崖小径和深入坑底的蜿蜒坡道,保留了深坑和悬崖千万年的原始形貌。在另一处茂密松林中,也仅引入了一座材质天然、形态素朴的亭,让人可以停下来安静地感受自然的能量。
Protection: The designers keep the distinctive local landform and vegetation as much as possible and introduce a small amount of landscape facilities. For instance, there is a deep doline with cliffs on one side and stretching pinewoods on the other side. The designers introduce a path that runs through the pinewoods and a zigzagging ramp that goes deep into the doline, through which the original morphology of both the doline and the cliffs are reserved. A simple pavilion built with natural materials is set up in another thick forest, in which visitors can enjoy the power of nature.
▼沿着小径可以直达民宿客房,The footpaths connect the guest rooms ©金锋哲
▼俯瞰天坑的休闲平台,Aerial view to the terrace on top of the cliff ©鲁冰
▼森林中的瑜伽台,The yoga platform in the forest ©鲁冰
修复:为了修复被烟叶种植和大量化肥污染的土壤,设计团队种植了大片花田,并与台湾一家有机农业组织合作,根据土壤特性重新选择了匹配的农作物:油菜花、格桑花等。村庄将通过轮种这些适宜当地环境的作物以改良土壤酸碱性和密度,复育土地,使其达到有机认证的标准,还原最健康的田园状态。为了减少坡地的水土流失,设计梳理了山丘、林地、沟谷的径流流线,用原来裸露的岩石顺势摆放形成导流,让雨水可以自由而有序的汇集。这些优化过的河床在雨季形成溪流,在旱季则是攀爬嬉戏的天然场地。积蓄收集的水源既可做水景观,也可做灌溉。
Restoration: To restore the soil polluted by tobacco plantation and fertilizers, the designers worked with an organic agricultural organization from Taiwan to select suitable plant species (such as Brassica campestris and Cosmos bipinnatus) and grow them by rotation to adjust its pH and density to improve the soil quality. The restored soil is supposed to meet the standards for organic certification and represent its original robust status. To prevent water-soil loss along the hillside, rocks are re-arranged to divert the runoff in mountains, forests, and gorges, forming streams in rainy season and climbing ramps in dry seasons. The collected rainwater could be designed into waterscapes or used for irrigation.
▼为了修复被烟叶种植和大量化肥污染的土壤,设计团队种植了大片花田,以改良土壤酸碱性和密度,To restore the soil polluted by tobacco plantation and fertilizers, suitable plant species were selected to improve the soil quality ©金锋哲
改造:为了赋予老旧建筑(尤其是村公所、祠堂等公共建筑)更完备的新功能,设计师对部分宅院进行了改造。其中,小镇接待处的前身就是一座百年老房。设计在保留原有建筑结构的基础上,修复了石墙、灰瓦、木窗等传统建筑材料,并在其旁新建了以夯土、玻璃、钢构为材料的现代空间,形成新老材料的对话。以此唤醒时空记忆,保留原有文化价值。此外,设计师还对村公所和老茶馆的原有建筑进行了加固修缮及内部功能的更新,以展现乡创社群的新生活方式。作为小镇标志节点之一的天空餐厅也是由一座天坑旁的老宅改造而成。设计用毛石还原院落,并在缓坡边架起一片木质平台,将人的行为延伸到了崖边。
Renewal: The designers renew some of the ancient buildings, such as the Village Hall and the Ancestral Hall, so that they can serve more purposes. The Receptionist of the Resort used to be an ancient house. Based on its original structures, the designers repair the traditional rock walls, grey tiles, and wooden windows, and create an affiliated modern space with rammed earth, glass, and steels. The ancient buildings and the modern space echo with each other to highlight its cultural value while introducing additional services. Also, the designers renovate the external appearance and internal space of the Village Hall and the Ancient Tea House to optimize their functions, providing stages for practicing the new lifestyle of innovation communities. The Paradise Restaurant as a landmark of the Resort is renovated from another ancient house near a doline. Rough rocks are employed to reproduce the ancient yard with a wooden platform bringing visitors to the edge of the cliff.
▼改造后的接待处(小镇中心):设计在保留原有建筑结构的基础上,修复了传统建筑材料,The reception center building was repaired and renovated basing on the original structure ©金锋哲
▼院落的空间体验被重新解构,形成新老建筑的对话,The experiences among old and new courtyards ©金锋哲
▼土石等在地材料在设计中被大量运用,Local materials such as stones and rammed earth are widely used in the project ©金锋哲/ 图片由凡策控股提供
▼位于天坑旁的天空餐厅。设计用毛石还原院落,并在缓坡边架起一片木质平台,将人的行为延伸到了崖边,The Paradise Restaurant is renovated from another ancient house near a doline. Rough rocks are employed to reproduce the ancient yard with a wooden platform bringing visitors to the edge of the cliff ©金锋哲
▼从天坑餐厅望向室外,View from the Paradise Restaurant ©金锋哲
▼从室外看天空餐厅,exterior view of the Paradise Restaurant ©金锋哲
▼在天空餐厅室内,同样可以看到新旧材料的碰撞,The collision of old and new materials also happens inside the restaurant ©金锋哲
新建:最后,设计师在许可的范围内进行了少量建设,以赋予场地新的功能。小镇几个主要的公共空间构筑物——茶亭、书吧、竹亭等,都是运用当地竹材建造而成的。在设计建造过程中,设计方邀请当地竹艺非遗传承人共同推演结构、探讨建筑技艺,更选用当地的瓦片、木材、干打垒土墙等材料和结构,在回应场地风貌的同时彰显了村庄的文化传统。村口的茶亭成为了村民集会的“村公社”,面向公众开放的书吧丰富了村民的精神生活。为了激活整个村庄,项目总共引入了野奢度假酒店、天坑奇观、探索森林、亲子农场、度假社区等七个版块,希望新功能的植入为场所带来更多活力,成为小镇新生命的起点。
▼设计对村公社和老茶馆的原有建筑进行了加固修缮及内部功能的更新,以展现乡创社群的新生活方式,The rebuilding of the commune of the village reflects the new lifestyle of the village creative community ©纬图设计机构
Establishment: The designers conducted a small amount of new development that serve different purposes. Local inheritors of the intangible heritage of bamboo art are invited to design and build several public structures, such as the Tea Pavilion, the Reading Bar, and the Bamboo Pavilion. Local tiles, wood, and rammed-earth walls are employed to echo and promote the traditional culture of the village. The Tea Pavilion at the entrance of the village functions as a gathering commune while the Reading Bar enriches the inner world of local residents. Programs such as Wild Luxury Hotel, Doline Landscape, Forest Adventure, Family Farm, and Holiday Community are introduced to enliven the village and lead it onto a new journey of development.
▼公共构筑物茶亭,运用当地竹材与当地竹艺非遗传承人共同合作建造而成,The Tea Pavilion was constructed with local bamboo materials by local non-hereditary bamboo artists ©纬图设计机构
▼竹亭的屋顶同样抽取自当地民居屋顶元素,The roof of the bamboo pavilion is also inspired by the roof of the local folk house ©鲁冰
▼公共构筑物书吧,The Reading Bar ©金锋哲
▼书吧两翼展开有27米长,布置为半开放的交流区,the 27-meter spanning reading bar is designed as a semi-open communication area ©金锋哲
看到自己的熟悉的材料和自豪的工艺得到了传承和创新,深感欣喜。外出务工人员也陆续回到小镇就业,随着游客们络绎不绝地到来,旅游项目和农业产品也开始创收,古老的村落正在重新焕发出新的生机。
景观设计师在小镇原有的生态本底、文化基底和村民的居住、生活方式的基础上,叠加土地复育、有机农业、文化体验、休闲度假等新图层,展开一幅多维度的景观画卷,吸引新乡村主义者入住,与原住民和谐共融,促进当地产业升级、增收,带动乡村产业活化、生态活化、文化活化,形成新的社会文明生态,促进永续发展。
▼设计还打造酒店、民宿等营利项目,鼓励村民参与设计建造及后续经营,吸引新乡村主义者入住,The Guiyuan Resort embraces ruralists as new members of the village, accelerates the upgrade of local industries, and increases the income of villagers ©金锋哲
They are happy to see that the familiar materials and crafts which they are proud of are passed down and take on a new look. Many migrant workers in cities return back to work at the Resort. As more and more visitors come to the Resort, the tourism programs and agricultural products begin to generate profits. The ancient village is revitalized.
With the respect for the original ecosystem, cultural heritages, and lifestyles in the village, the landscape designers come up with strategies such as restoring the soil to practice organic agriculture, and introducing cultural experience and recreational programs. The Guiyuan Resort embraces ruralists as new members of the village, accelerates the upgrade of local industries, and increases the income of villagers. The vitalized industries, ecosystem, and culture can together contribute to the sustainable development of the village.
▼小镇民宿聚落中已经有5家民宿开业,图为民宿“慢屋归原”,Five guest houses have newly opened in the small ©张骑麟
▼傍晚,人们在此感受海拔1200米的凉爽夏夜,people are enjoying the cool summer night at an altitude of 1200 meters in the evening ©金锋哲
▼夜晚星光点点的民宿集群,the guest house clusters by night ©金锋哲
▼小镇总平图,master plan ©纬图设计机构
项目名称:仙女山归原小镇 项目地址:中国重庆市武隆区 项目类别:乡村振兴 用地面积:1162亩(景观面积:1012亩;建设用地:105亩) 景观规划设计:纬图设计机构 景观规划设计团队:李卉,李彦萨,张宗果,田乐,周芯宇,李理,高原,廖春庭 建筑设计:深圳市承构建筑咨询有限公司/上海大椽建筑设计事务所 项目委托:凡策控股 建成时间:2018年 摄影:金锋哲,鲁冰,张骑麟,纬图设计机构
Project Name: Guiyuan Resort in Fairy Maiden Mountain Location: Wulong District, Chongqing, China Project Type: Rural revitalization Total Area: 77.5hm2 (Landscape Area: 67.5hm2; Area for Construction: 7hm2) Landscape Planning and Design: WISTO DESIGN Project Team: Li Hui, Li Yansa, Zhang Zongguo, Tian Le, Zhou Xinyu, Li Li, Gao Yuan, Liao Chunting Architecture: Made & Make Architecture (Shenzhen), Shanghai Dachuan Architects Client: Found Vision Completion Time: 2018 Photograph:JIN FENGZHE,LU BING,ZHANG QILIN,WTD
{{item.text_origin}}

