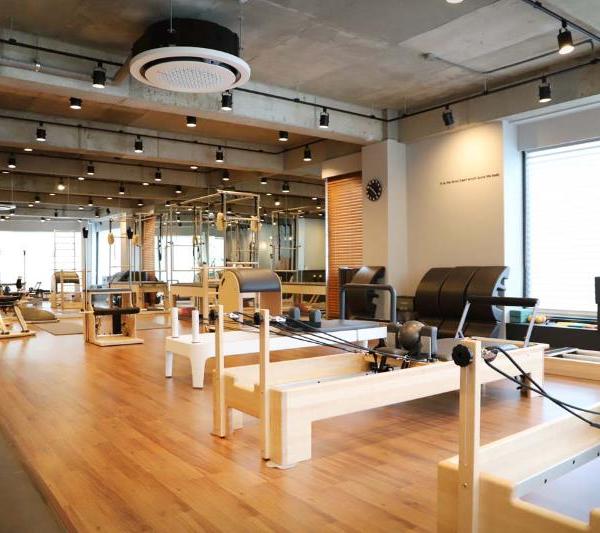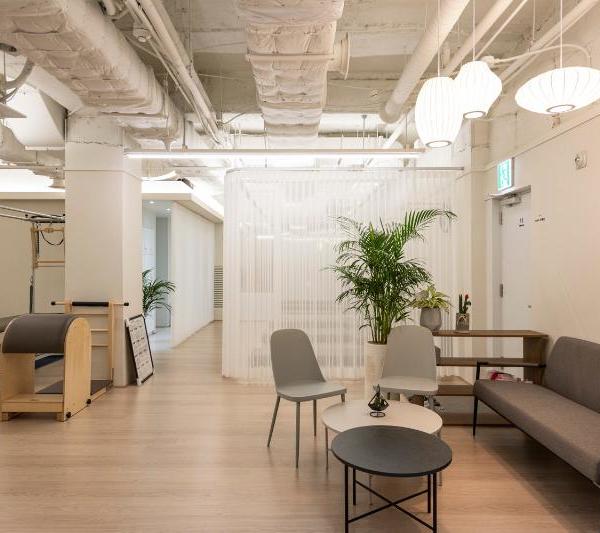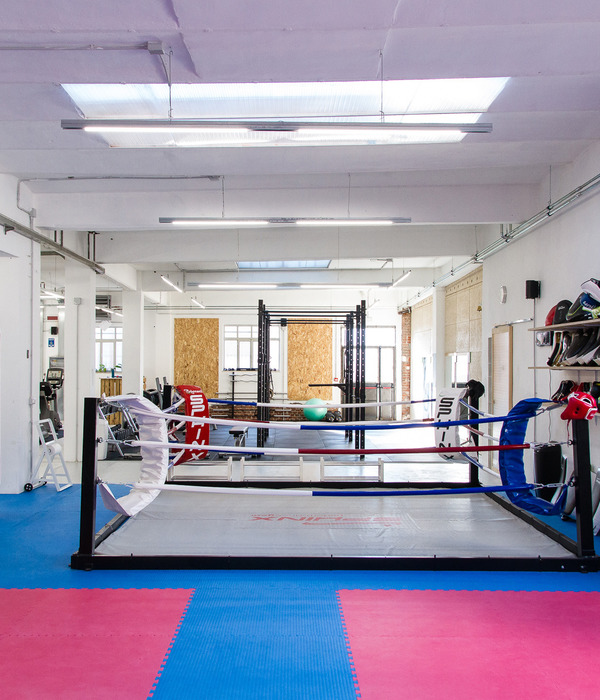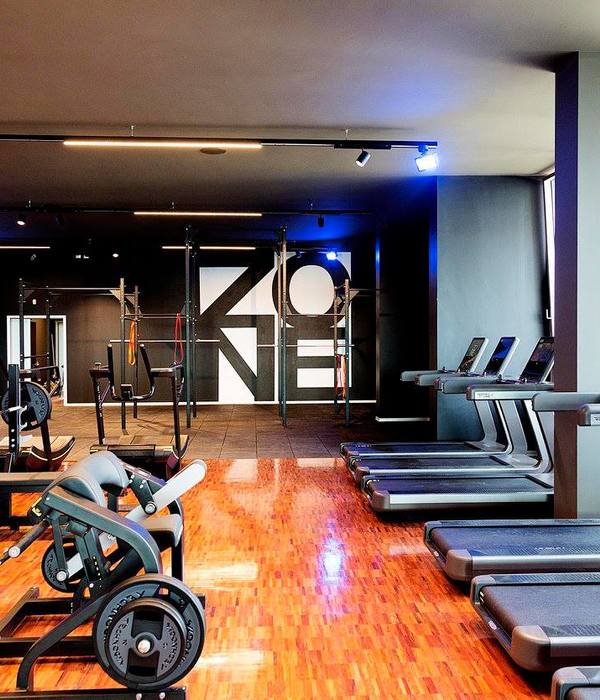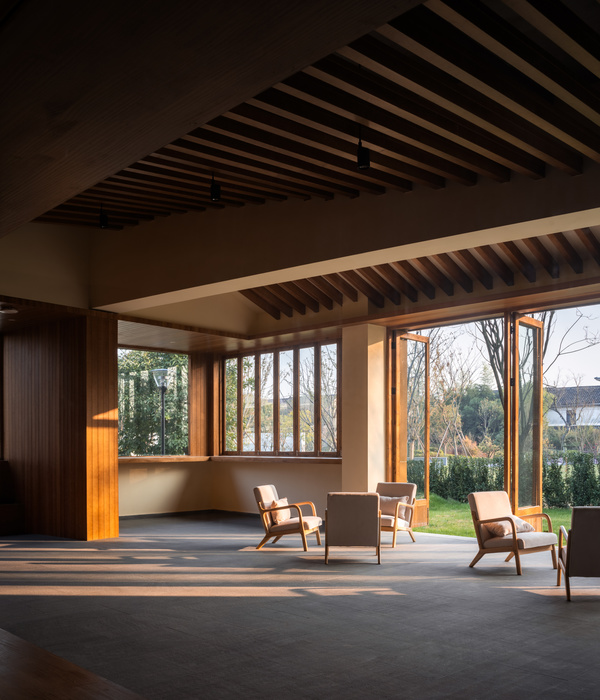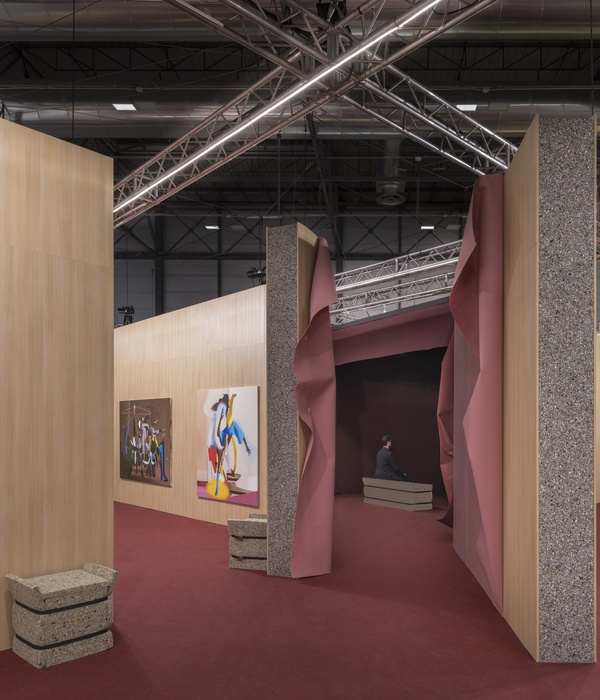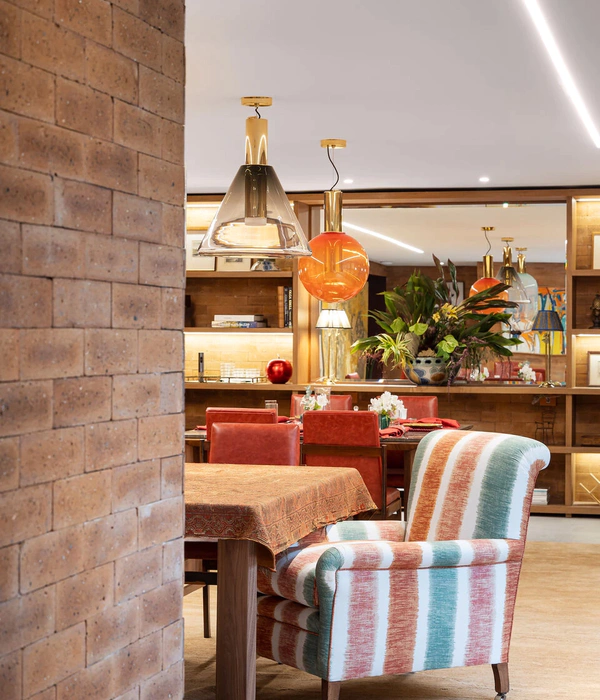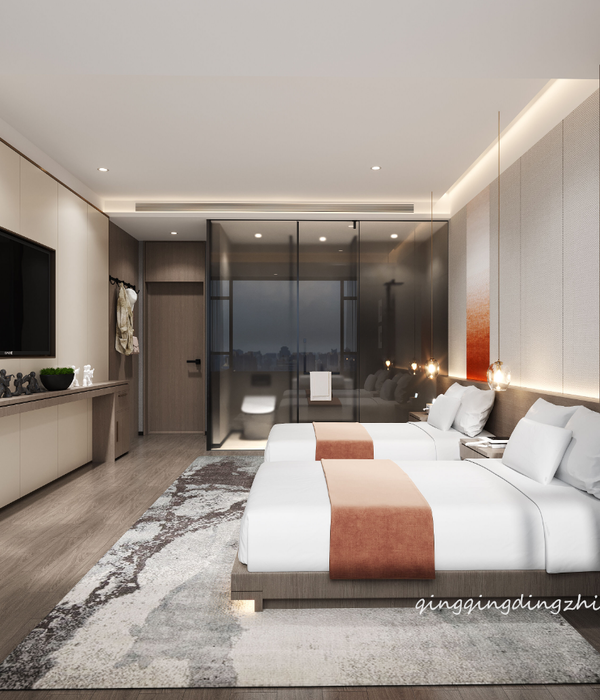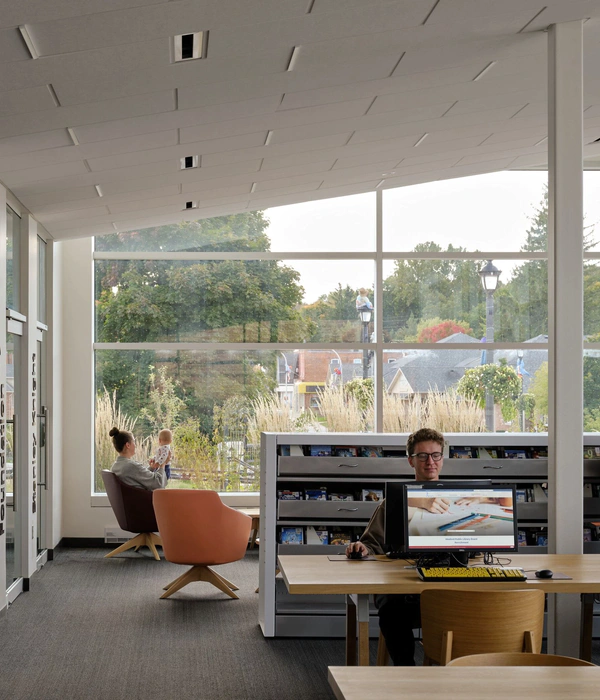- 项目名称:置构
- 主创及设计团队:境象设计师事务所
- 设计总监:姜万静
- 主创设计:兰斯
- 协案设计:林思思
- 摄影师:吴昌乐
以切内的方式来重组物件与间隔之间的关联性,通过某种介质的脱离来实现黑匣的可独立性,再以灯光阴影作为脱离,使其实现分明的悬浮感。
Reorganizes the association between an object and an interval by cutting in. The independence of the black box is realized by the separation of some media. Then take the light shadow as the detachment. To give it a distinct sense of levitation.
▼展厅空间细节,exhibition space details
©吴昌乐
▼室内空间细节,墙体营造出悬浮感,space details, walls create a distinct sense of levitation
©吴昌乐
▼从展厅内部看到外面的景观区,viewing the landscape area from the interior space
©吴昌乐
▼设有枯山水的景观区,the landscape area of the Japanese rock garden
©吴昌乐
▼平面布置图,layout plan
©境象设计师事务所
项目名称:置构
项目地址:浙江,瑞安,森工
主创及设计团队:境象设计师事务所
设计总监:姜万静
主创设计:兰斯
协案设计:林思思
摄影师:吴昌乐
建筑面积:135 m²
Project name: Configuration
Project location: Zhejiang Ruian Sengong.
Creation and Design Team: MIRROR DESIGN FIRM
Design Director:Jiang Wanjing
Design Director: lance
Contract Design: Linsisi
Photographer: Wu Changle
Building area: 135 m²
{{item.text_origin}}

