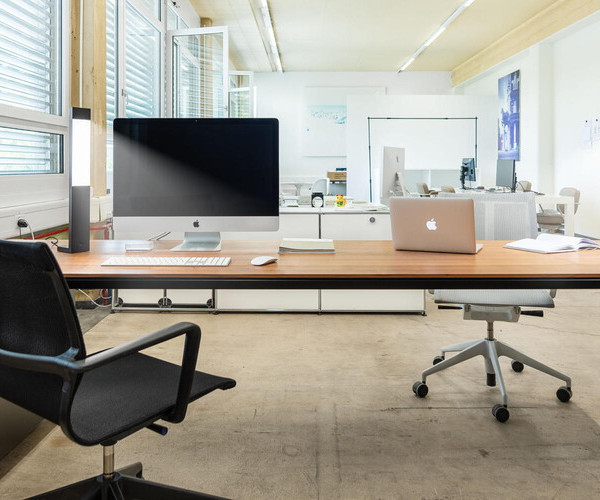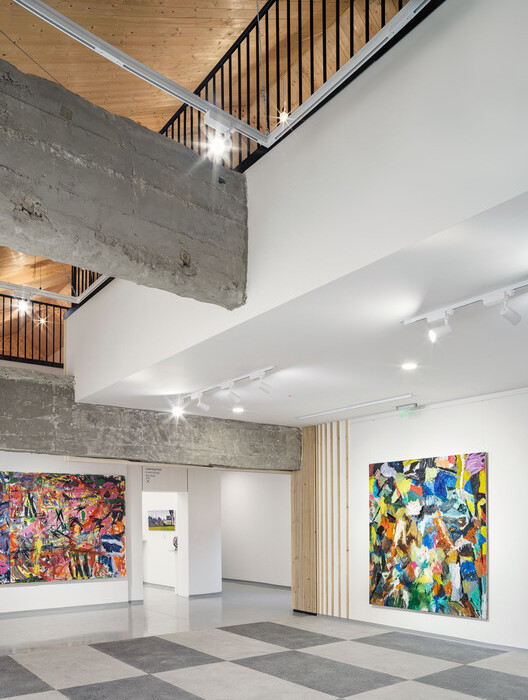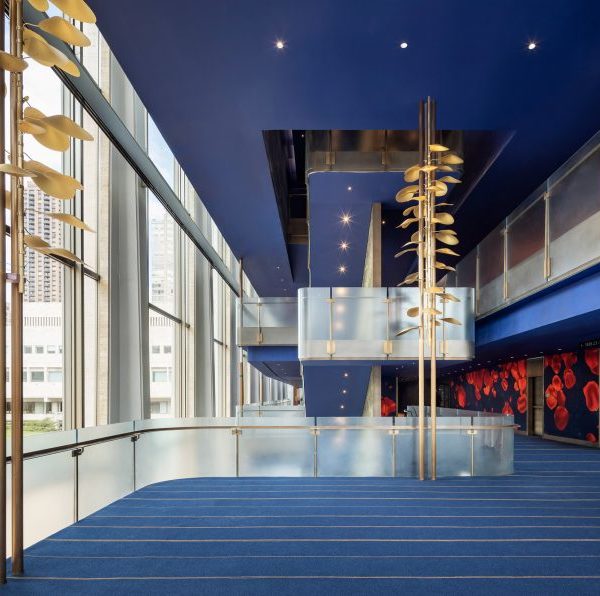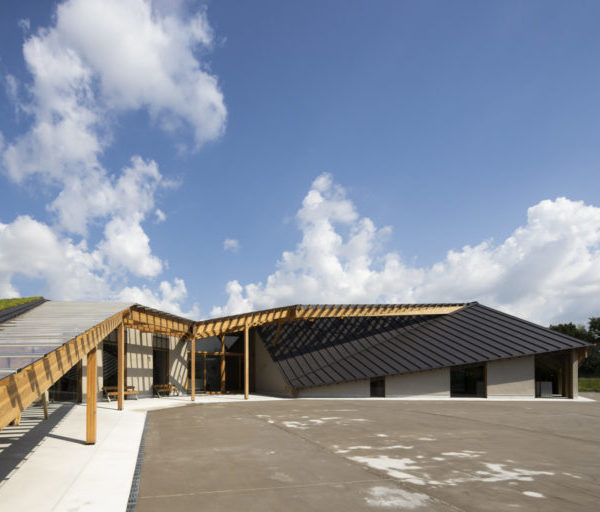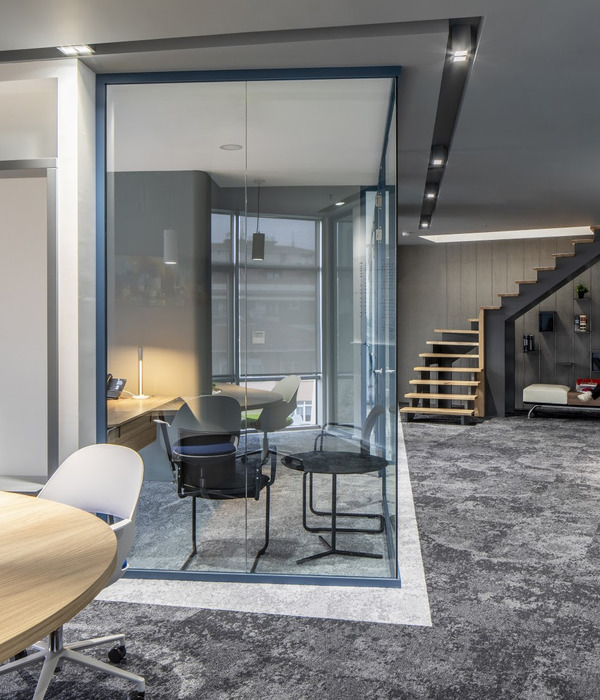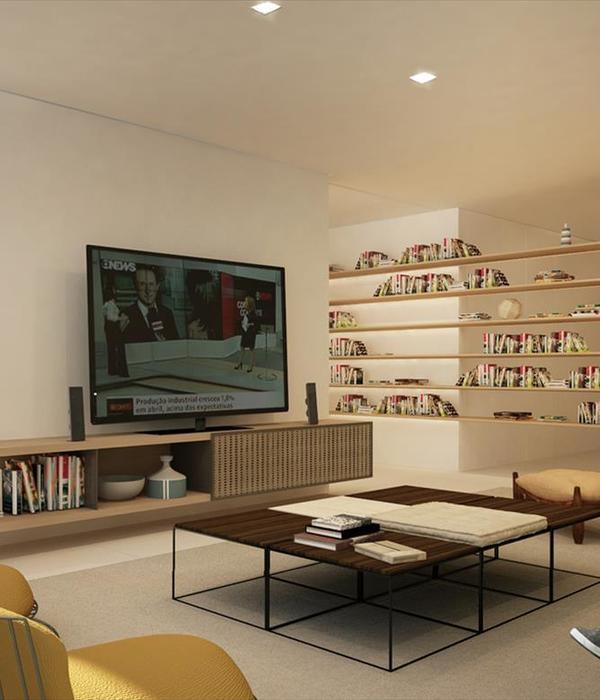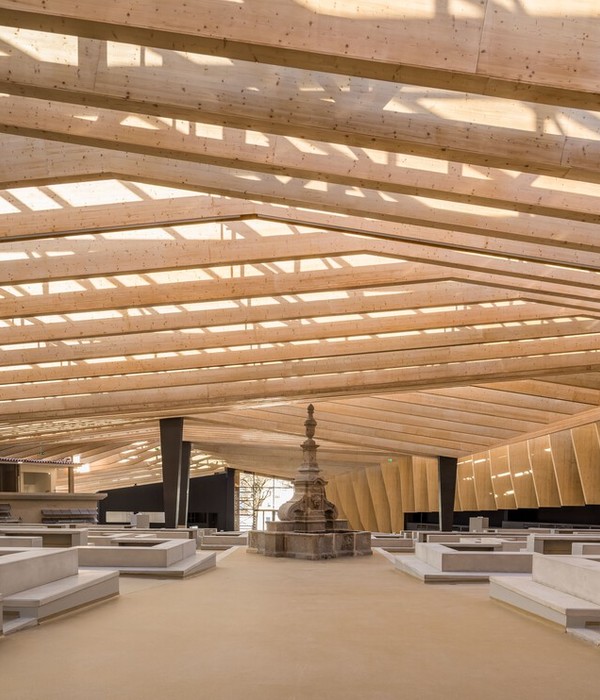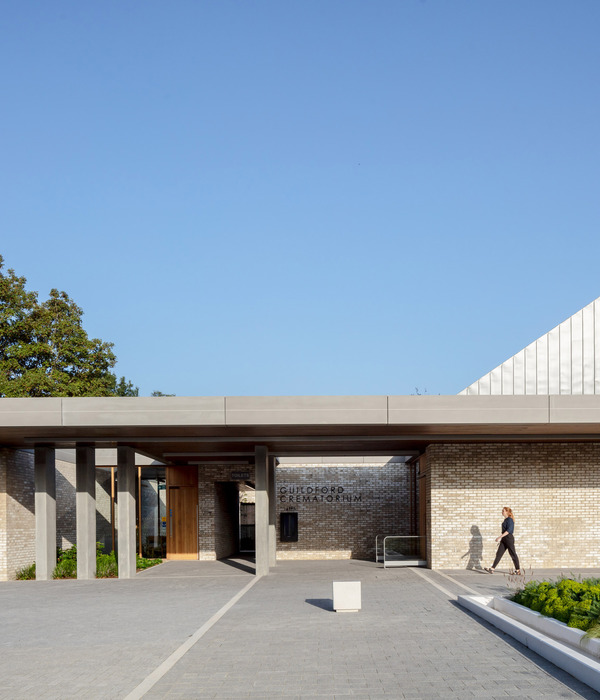Architects:ICD/ITKE/IntCDC University of Stuttgart
Area:380m²
Year:2024
Photographs:ICD-ITKE-IntCDC-University of Stuttgart,Roland Halbe
Steel Construction:Biedenkapp Stahlbau GmbH
Light Design:Belzner Holmes und Partner Light-Design
Building Physics:Spektrum Bauphysik & Bauökologie GmbH
Foundation Engineering:wbm Beratende Ingenieure
Architectural Team:Prof. Achim Menges, Rebeca Duque Estrada, Monika Göbel, Harrison Hildebrandt, Fabian Kannenberg, Christoph Schlopschnat, Christoph Zechmeister,
Structural Design Team:Prof. Dr. Jan Knippers, Tzu-Ying Chen, Gregor Neubauer, Marta Gil Pérez, Valentin Wagner
Composite Manufacturing:Ha-Co Carbon GmbH
Timber Manufacturing:Sterk Abbundzentrum GmbH
Earth Movement:Harald Klein Erdbewegungen GmbH
Façade Engineering:FoWaTec GmbH
City:Wangen im Allgäu
Country:Germany
Text description provided by the architects. The Wangen Tower and Hybrid Flax Pavilion, constructed for the Landesgartenschau in Wangen im Allgäu, Germany, mark the collaborative efforts of the ICD and ITKE institutes from the University of Stuttgart. Emerging from research conducted by the Cluster of Excellence "Integrative Computational Design and Construction for Architecture (IntCDC)," these projects showcase innovative approaches to architecture by harnessing bio-based materials and bio-inspired structures, presenting novel perspectives on regenerative and expressive design.
The Hybrid Flax Pavilion constitutes a central exhibition building on the grounds of the Landesgartenschau, located on the winding banks of the recently revitalized Argen River. The pavilion showcases a novel wood-natural-fibre hybrid construction system developed by the Cluster of IntCDC as an alternative to conventional building methods.
The unique hybrid system combines thin cross-laminated timber with robotically wound flax fiber elements to create a novel, resource-efficient building structure made from regional, bio-based materials with a distinct local connection. Flax was historically processed in the local textile industry, whose old spinning mill was renovated as part of the Landesgartenschau.
The pavilion's gently undulating roof, together with its circular floor plan and centrally located climate garden, creates an exhibition space that seamlessly integrates into the surrounding landscape. The geothermally activatable floor slab made of recycled concrete provides year-round comfortable use of the permanent building.
Project gallery
Project location
Address:Wangen im Allgäu, Germany
{{item.text_origin}}

